New Homes » Kanto » Tokyo » Musashimurayama
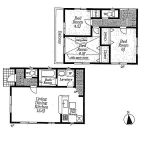 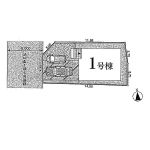
| | Tokyo Musashimurayama 東京都武蔵村山市 |
| Tama Monorail "Kamikitadai" walk 17 minutes 多摩都市モノレール「上北台」歩17分 |
| A quiet residential area Grenier ・ Substantial storage and underfloor storage There are two cars car space 閑静な住宅街 グルニエ・床下収納などの充実した収納 カースペース2台分あり |
Features pickup 特徴ピックアップ | | Parking two Allowed / All room storage / A quiet residential area / LDK15 tatami mats or more / Face-to-face kitchen / Toilet 2 places / 2-story / Underfloor Storage / The window in the bathroom / Living stairs / All rooms are two-sided lighting / Attic storage 駐車2台可 /全居室収納 /閑静な住宅地 /LDK15畳以上 /対面式キッチン /トイレ2ヶ所 /2階建 /床下収納 /浴室に窓 /リビング階段 /全室2面採光 /屋根裏収納 | Price 価格 | | 26,800,000 yen 2680万円 | Floor plan 間取り | | 3LDK 3LDK | Units sold 販売戸数 | | 1 units 1戸 | Total units 総戸数 | | 1 units 1戸 | Land area 土地面積 | | 101.43 sq m (registration) 101.43m2(登記) | Building area 建物面積 | | 76.95 sq m (registration) 76.95m2(登記) | Driveway burden-road 私道負担・道路 | | Nothing, West 6m width 無、西6m幅 | Completion date 完成時期(築年月) | | January 2014 2014年1月 | Address 住所 | | Tokyo Musashimurayama Shinmei 4 東京都武蔵村山市神明4 | Traffic 交通 | | Tama Monorail "Kamikitadai" walk 17 minutes
Tama Monorail "Sakura Road" walk 27 minutes
Seibu Haijima Line "Tamagawa" walk 39 minutes 多摩都市モノレール「上北台」歩17分
多摩都市モノレール「桜街道」歩27分
西武拝島線「玉川上水」歩39分
| Person in charge 担当者より | | Person in charge of real-estate and building Hoshino While respecting the 30s your opinions and hope etc.: Manabu age, I would like sometimes to the appropriate advice from an objective point of view. Perseverance and hard to look for My Home go of your assent. 担当者宅建星野 学年齢:30代お客様のご意見やご希望等を尊重しつつ、時には客観的な視点から適切なアドバイスをさせて頂きたいと思います。お客様のご納得のいくマイホーム探しを一生懸命がんばります。 | Contact お問い合せ先 | | TEL: 0800-603-1036 [Toll free] mobile phone ・ Also available from PHS
Caller ID is not notified
Please contact the "saw SUUMO (Sumo)"
If it does not lead, If the real estate company TEL:0800-603-1036【通話料無料】携帯電話・PHSからもご利用いただけます
発信者番号は通知されません
「SUUMO(スーモ)を見た」と問い合わせください
つながらない方、不動産会社の方は
| Building coverage, floor area ratio 建ぺい率・容積率 | | 40% ・ 80% 40%・80% | Time residents 入居時期 | | Consultation 相談 | Land of the right form 土地の権利形態 | | Ownership 所有権 | Structure and method of construction 構造・工法 | | Wooden 2-story 木造2階建 | Use district 用途地域 | | One low-rise 1種低層 | Other limitations その他制限事項 | | Irregular land, Irregular land 不整形地、不整形地 | Overview and notices その他概要・特記事項 | | Contact: Hoshino Manabu, Facilities: Public Water Supply, This sewage, Building confirmation number: No. H25SHC115660 担当者:星野 学、設備:公営水道、本下水、建築確認番号:第H25SHC115660号 | Company profile 会社概要 | | <Mediation> Governor of Tokyo (7) No. 047202 (Corporation) Tokyo Metropolitan Government Building Lots and Buildings Transaction Business Association (Corporation) metropolitan area real estate Fair Trade Council member (Ltd.) Yamaichi Home Hamura head office Yubinbango205-0003 Tokyo Hamura Midorigaoka 1-23-9 <仲介>東京都知事(7)第047202号(公社)東京都宅地建物取引業協会会員 (公社)首都圏不動産公正取引協議会加盟(株)山一ホーム羽村本店〒205-0003 東京都羽村市緑ヶ丘1-23-9 |
Floor plan間取り図 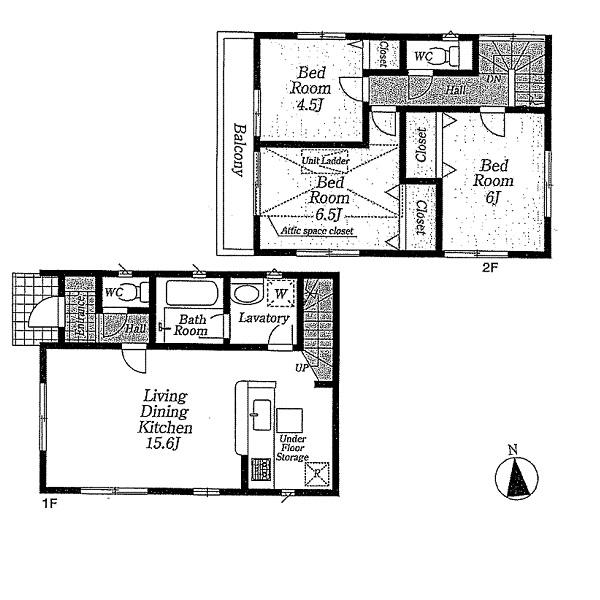 26,800,000 yen, 3LDK, Land area 101.43 sq m , Building area 76.95 sq m
2680万円、3LDK、土地面積101.43m2、建物面積76.95m2
Compartment figure区画図 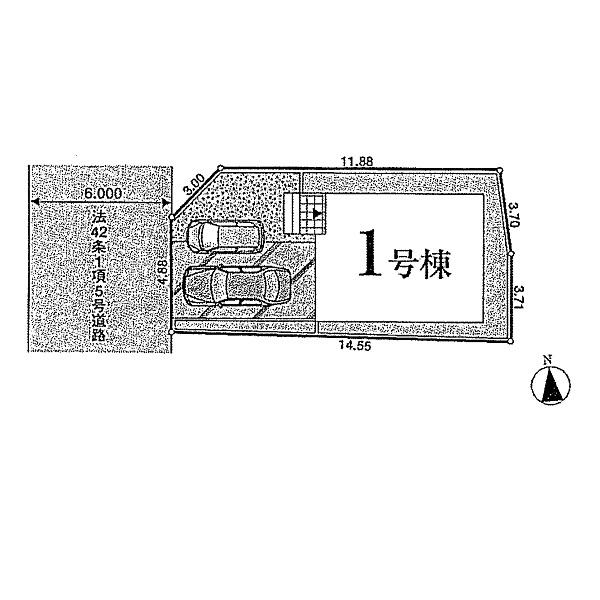 26,800,000 yen, 3LDK, Land area 101.43 sq m , Building area 76.95 sq m
2680万円、3LDK、土地面積101.43m2、建物面積76.95m2
Supermarketスーパー 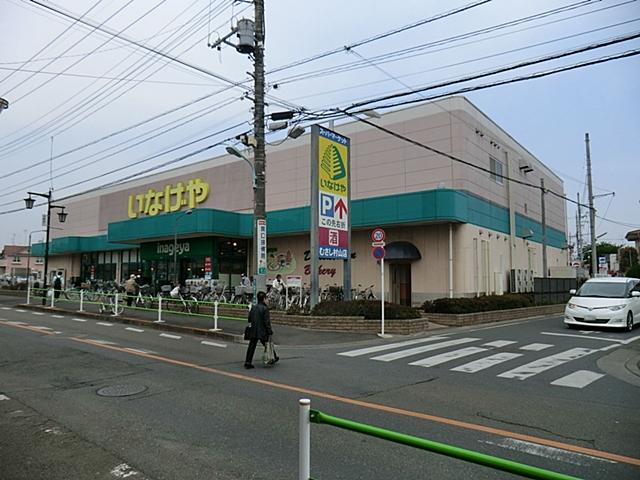 Inageya Musashi until Murayama shop 626m
いなげやむさし村山店まで626m
Home centerホームセンター 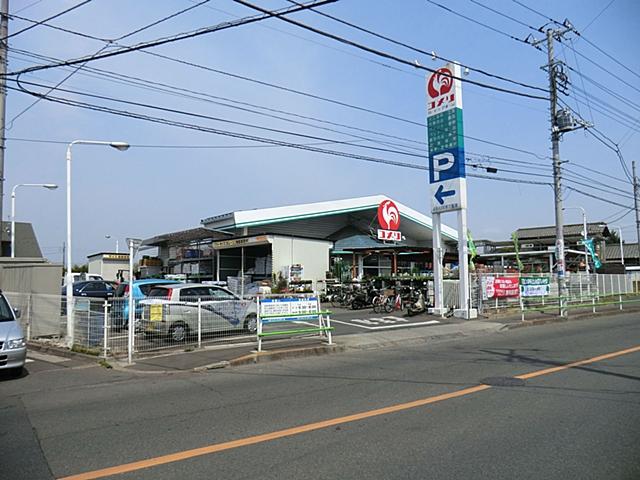 Komeri Co., Ltd. hard & Green Musashimurayama 496m to the central shop
コメリハード&グリーン武蔵村山中央店まで496m
Junior high school中学校 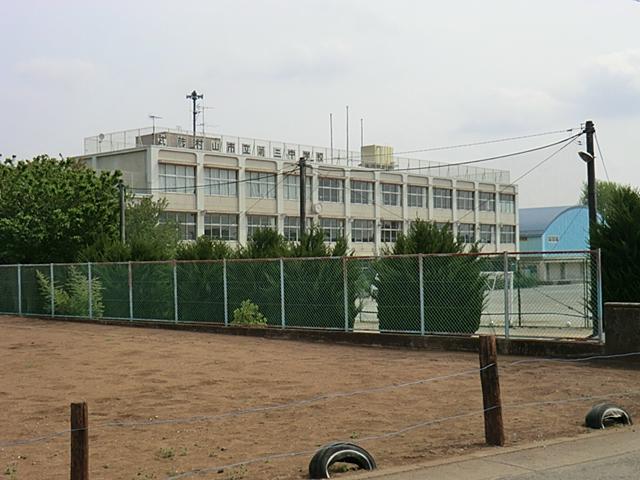 Musashimurayama 281m to stand third junior high school
武蔵村山市立第三中学校まで281m
Kindergarten ・ Nursery幼稚園・保育園 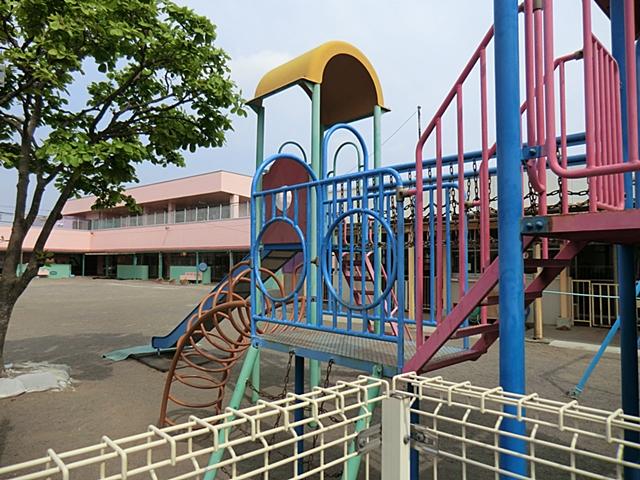 Building blocks to nursery school 360m
つみき保育園まで360m
Hospital病院 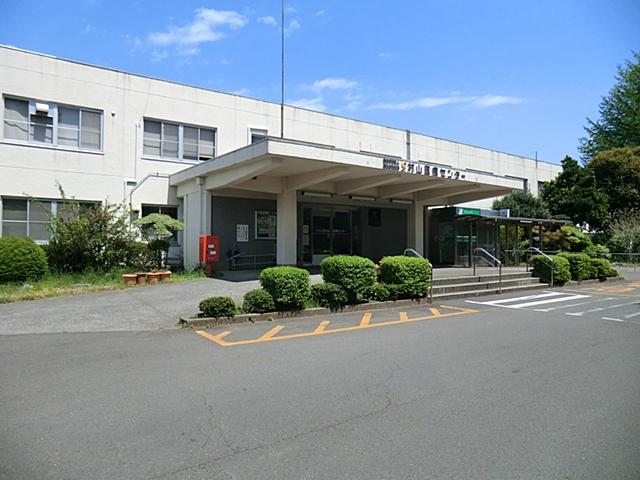 National Hospital Organization 482m to Murayama Medical Center
独立行政法人国立病院機構村山医療センターまで482m
Location
|








