New Homes » Kanto » Tokyo » Musashimurayama
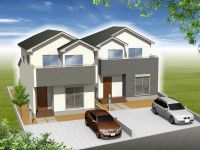 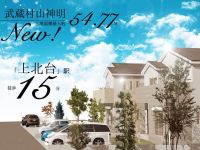
| | Tokyo Musashimurayama 東京都武蔵村山市 |
| Tama Monorail "Kamikitadai" walk 14 minutes 多摩都市モノレール「上北台」歩14分 |
| LDK16 quires more ・ All room is 4LDK all two buildings site of 6 quires more comfortable size. Home to happy parking two possible or more properties that are frequently used your car LDK16帖以上・全居室6帖以上のゆったりサイズの4LDK 全2棟現場です。お車をよく利用されるご家庭に嬉しい駐車場2台以上可能物件 |
| ◆ Because in contact with the south side 5M road bright a per yang good house ^^ ◆ Car spaces are glad three minute (Building 2)! Also available as a garden of the customers for and spread in the car is less your home. ◆ LDK is spacious 16 quires more. There are also afford to gather your family. Also, Because so be sure to pass through the living room to the living room, It seems to me to prevent the pass-family. ◆ Since the balcony is a wide balcony where there is depth, Your laundry is also likely to be able to hang out comfortably. ◆ Super "Inageya" is an 8-minute walk. It also reduces the burden of bring back the ones that super has purchased a close. ◆ Because there is a pediatric "Noguchi clinic" is in the place of a 13-minute walk, Your home is also safe you have small children. ◆南側5M道路に接しているので陽当り良好で明るい住まい^^◆カースペースは嬉しい3台分(2号棟)! お車が少ないご家庭でもお客様用や広めの庭先としてご利用いただけます。◆LDKは広々16帖以上。ご家族が集まっても余裕があります。また、居室へは必ずリビングを通るようになっているので、家族の擦れ違いを防いでくれそうです。◆バルコニーは奥行きがあるワイドバルコニーなので、お洗濯物も楽に干すことが出来そうです。◆スーパー「いなげや」は徒歩8分。スーパーが近いと購入した物を持ちかえる負担も軽減されますね。◆小児科がある「野口医院」が徒歩13分の場所にあるので、小さなお子様がいるご家庭も安心です。 |
物件の特徴 物件の特徴 | | We have adapted to the flat 35 criteria in the following item. <Compatibility condition> ● energy savings 以下の項目でフラット35基準に適合しております。<適合条件>●省エネルギー性 | Features pickup 特徴ピックアップ | | Corresponding to the flat-35S / Parking two Allowed / Fiscal year Available / Super close / Facing south / System kitchen / Yang per good / All room storage / Siemens south road / A quiet residential area / LDK15 tatami mats or more / Japanese-style room / Starting station / Shaping land / Face-to-face kitchen / Wide balcony / Bathroom 1 tsubo or more / 2-story / South balcony / Double-glazing / Nantei / Underfloor Storage / The window in the bathroom / TV monitor interphone / Ventilation good / All room 6 tatami mats or more / All rooms are two-sided lighting フラット35Sに対応 /駐車2台可 /年度内入居可 /スーパーが近い /南向き /システムキッチン /陽当り良好 /全居室収納 /南側道路面す /閑静な住宅地 /LDK15畳以上 /和室 /始発駅 /整形地 /対面式キッチン /ワイドバルコニー /浴室1坪以上 /2階建 /南面バルコニー /複層ガラス /南庭 /床下収納 /浴室に窓 /TVモニタ付インターホン /通風良好 /全居室6畳以上 /全室2面採光 | Event information イベント情報 | | Local guidance meeting (please visitors to direct local) schedule / It will be held on-site guidance meetings from weekly on Saturdays, Sundays, and holidays, November 8, 2013! We look forward to staff at local, Please feel free to visitors. Email "hikari-k@orion.ocn.ne.jp" and the phone in "042-561-8011" Contact Us also please feel free to! 現地案内会(直接現地へご来場ください)日程/毎週土日祝2013年11月8日から現地案内会を開催いたします!現地にてスタッフがお待ちしております、お気軽にご来場ください。 メール「hikari-k@orion.ocn.ne.jp」や電話「042-561-8011」でのお問い合わせもお気軽にどうぞ! | Price 価格 | | 35,800,000 yen ・ 36,800,000 yen 3580万円・3680万円 | Floor plan 間取り | | 4LDK 4LDK | Units sold 販売戸数 | | 2 units 2戸 | Total units 総戸数 | | 2 units 2戸 | Land area 土地面積 | | 150.21 sq m ・ 181.06 sq m (45.43 tsubo ・ 54.77 square meters) 150.21m2・181.06m2(45.43坪・54.77坪) | Building area 建物面積 | | 104.33 sq m ・ 105.98 sq m (31.55 tsubo ・ 32.05 square meters) 104.33m2・105.98m2(31.55坪・32.05坪) | Driveway burden-road 私道負担・道路 | | South 5.0m driveway 南側5.0m私道 | Completion date 完成時期(築年月) | | Mid-scheduled February 2014 2014年2月中旬予定 | Address 住所 | | Part of the Tokyo Metropolitan Government Musashimurayama Shinmei 3-82-3 東京都武蔵村山市神明3-82-3の一部 | Traffic 交通 | | Tama Monorail "Kamikitadai" walk 14 minutes 多摩都市モノレール「上北台」歩14分
| Related links 関連リンク | | [Related Sites of this company] 【この会社の関連サイト】 | Person in charge 担当者より | | Rep Horibe Early by Keiko customers, We want to deliver accurate information. Referred to as "house looking for", So that you can the precious time of customers that remain on one page of life to those nice, Day-to-day learning, We will endeavor to. 担当者堀部 恵子お客様により早く、正確な情報をお届けしたいと思っています。「住まい探し」という、人生の1ページに残るお客様の大切な時間を素敵なものにできるよう、日々学び、努力していきます。 | Contact お問い合せ先 | | TEL: 0800-601-1205 [Toll free] mobile phone ・ Also available from PHS
Caller ID is not notified
Please contact the "saw SUUMO (Sumo)"
If it does not lead, If the real estate company TEL:0800-601-1205【通話料無料】携帯電話・PHSからもご利用いただけます
発信者番号は通知されません
「SUUMO(スーモ)を見た」と問い合わせください
つながらない方、不動産会社の方は
| Building coverage, floor area ratio 建ぺい率・容積率 | | Building coverage: 40%, Volume ratio: 80% 建ぺい率:40%、容積率:80% | Time residents 入居時期 | | February 2014 late schedule 2014年2月下旬予定 | Land of the right form 土地の権利形態 | | Ownership 所有権 | Structure and method of construction 構造・工法 | | Wooden conventional shaft assembly method of construction two-storey (910 module) 木造在来軸組工法2階建て(910モジュール) | Use district 用途地域 | | One low-rise 1種低層 | Land category 地目 | | Residential land 宅地 | Overview and notices その他概要・特記事項 | | Contact: Horibe Keiko, Building confirmation number: No. GEA1311-20734 other 担当者:堀部 恵子、建築確認番号:第GEA1311-20734号 他 | Company profile 会社概要 | | <Marketing alliance (agency)> Governor of Tokyo (1) No. 091850 (Ltd.) Hikari planning Yubinbango207-0023 Tokyo Higashiyamato Kamikitadai 3-411-1 <販売提携(代理)>東京都知事(1)第091850号(株)ヒカリ企画〒207-0023 東京都東大和市上北台3-411-1 |
Rendering (appearance)完成予想図(外観) 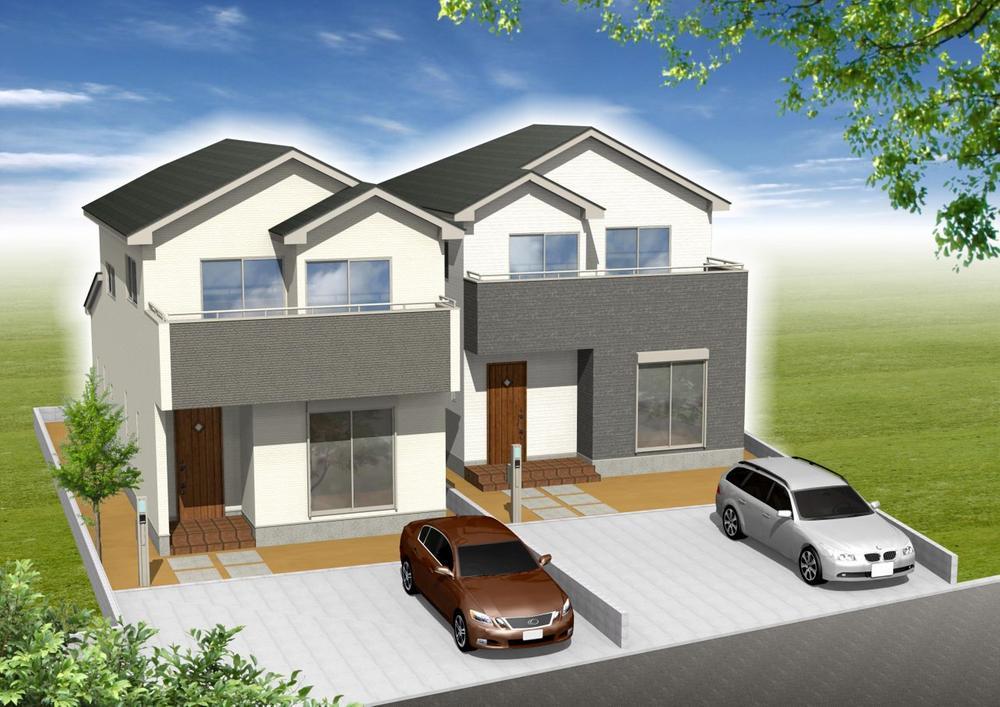 <Our agency Property> = weekly Saturdays, Sundays, and holidays are local guides Association! Please feel free to contact us also your tour of the weekday and night = station 14 mins! LDK16 quires more ・ Japanese-style room have a plan and spacious with all the living room 6 Pledge or more is the newly built single-family subdivision of charm.
<当社代理物件>=毎週土日祝日は現地案内会!平日や夜間のご見学もお気軽にお問い合わせください=駅徒歩14分!LDK16帖以上・和室有の全居室6帖以上とゆったりとしたプランが魅力の新築一戸建て分譲です。
Parking two Allowed! It is newly built single-family whole two buildings of a quiet residential area (1 ・ 2 Building) Rendering駐車場2台可!閑静な住宅街の新築一戸建て全2棟です(1・2号棟)完成予想図 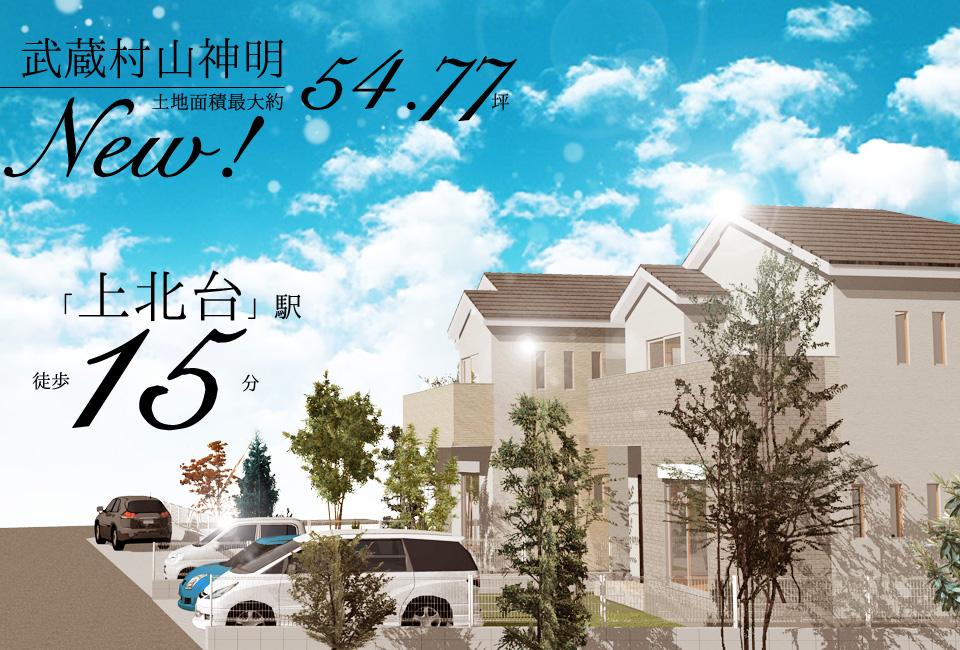 Parking two Allowed! It is newly built single-family whole two buildings of a quiet residential area
駐車場2台可!閑静な住宅街の新築一戸建て全2棟です
It is currently under construction! Local (12 May 2013) Shooting現在建築中です!現地(2013年12月)撮影 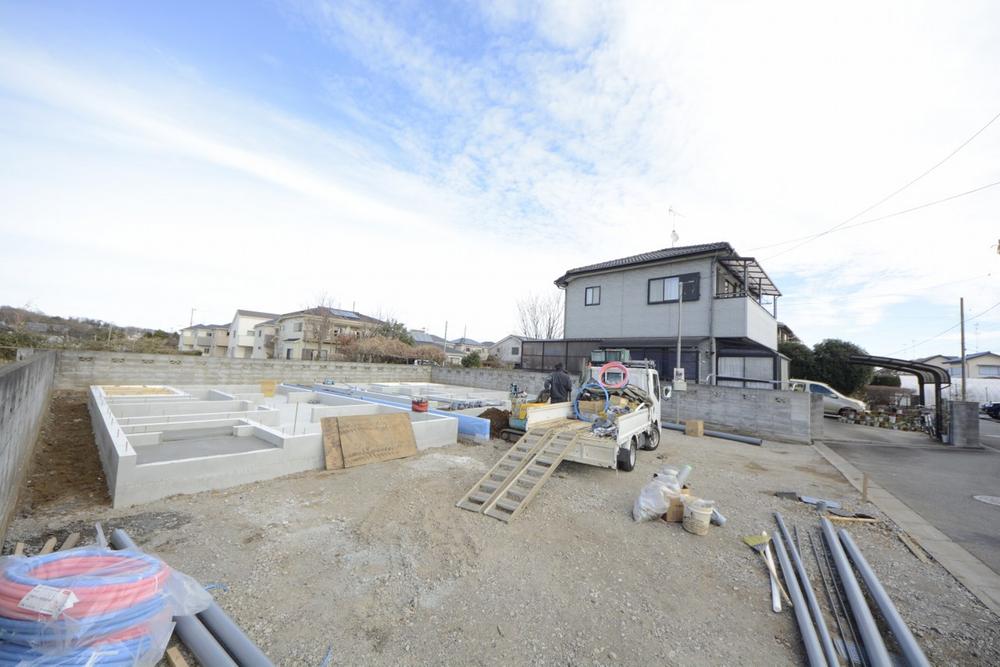 It is currently under construction!
現在建築中です!
Local photos, including front road前面道路含む現地写真 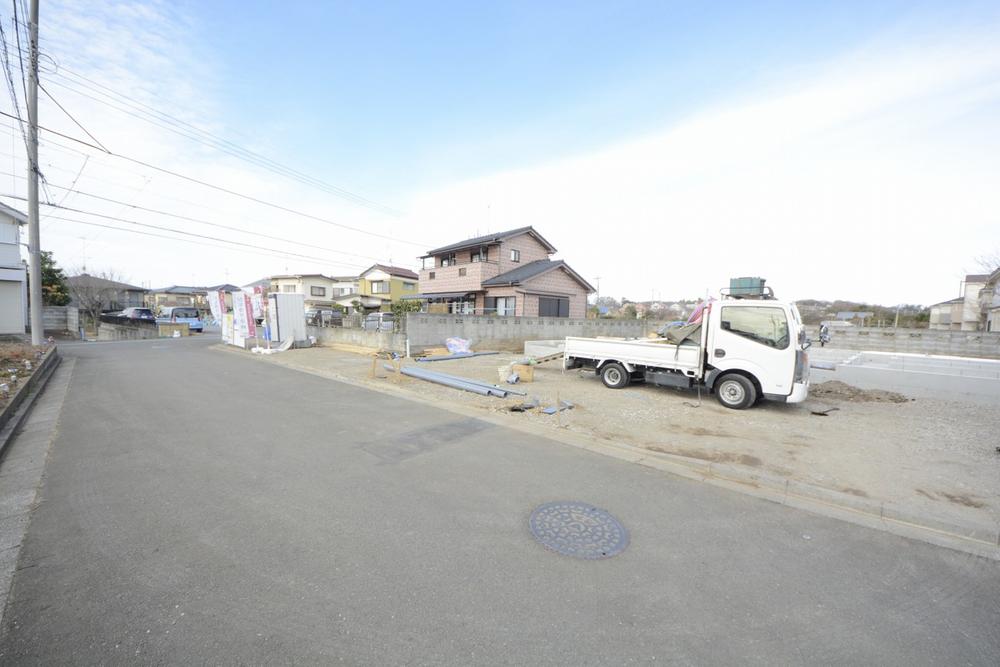 Local (12 May 2013) Shooting
現地(2013年12月)撮影
Otherその他 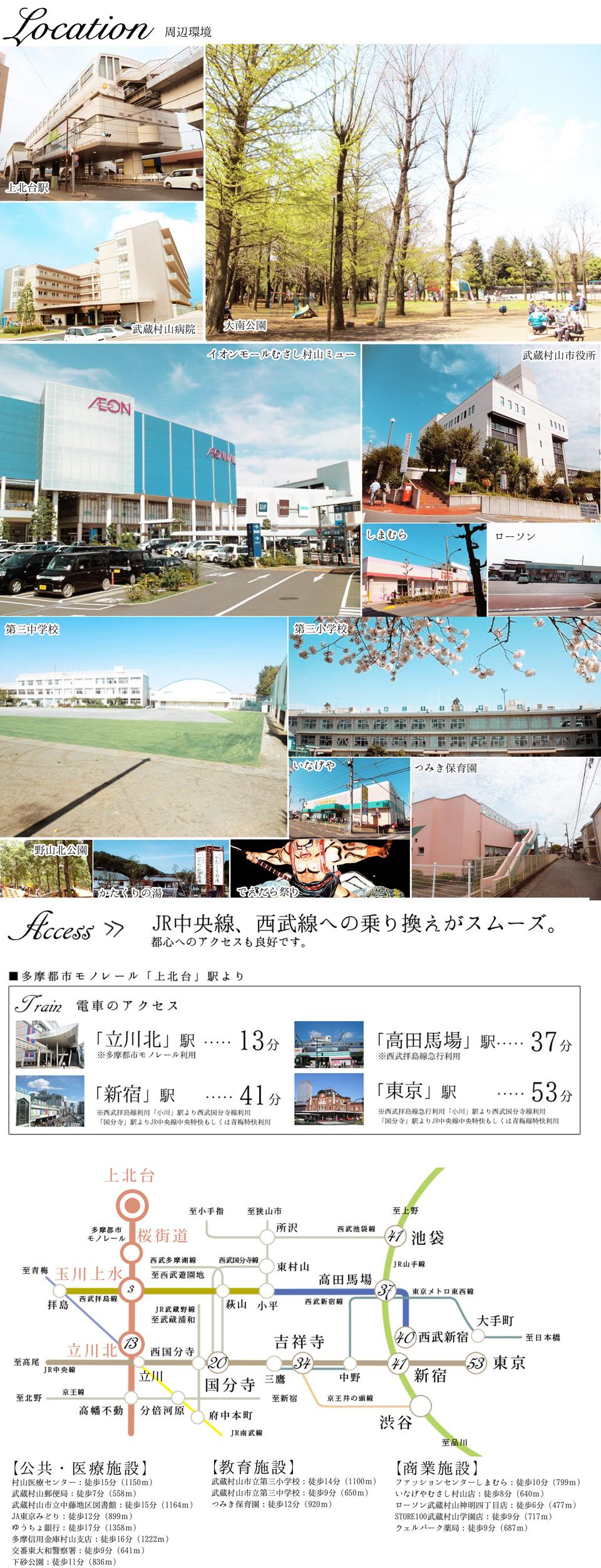 Surrounding environment
周辺環境
The entire compartment Figure全体区画図 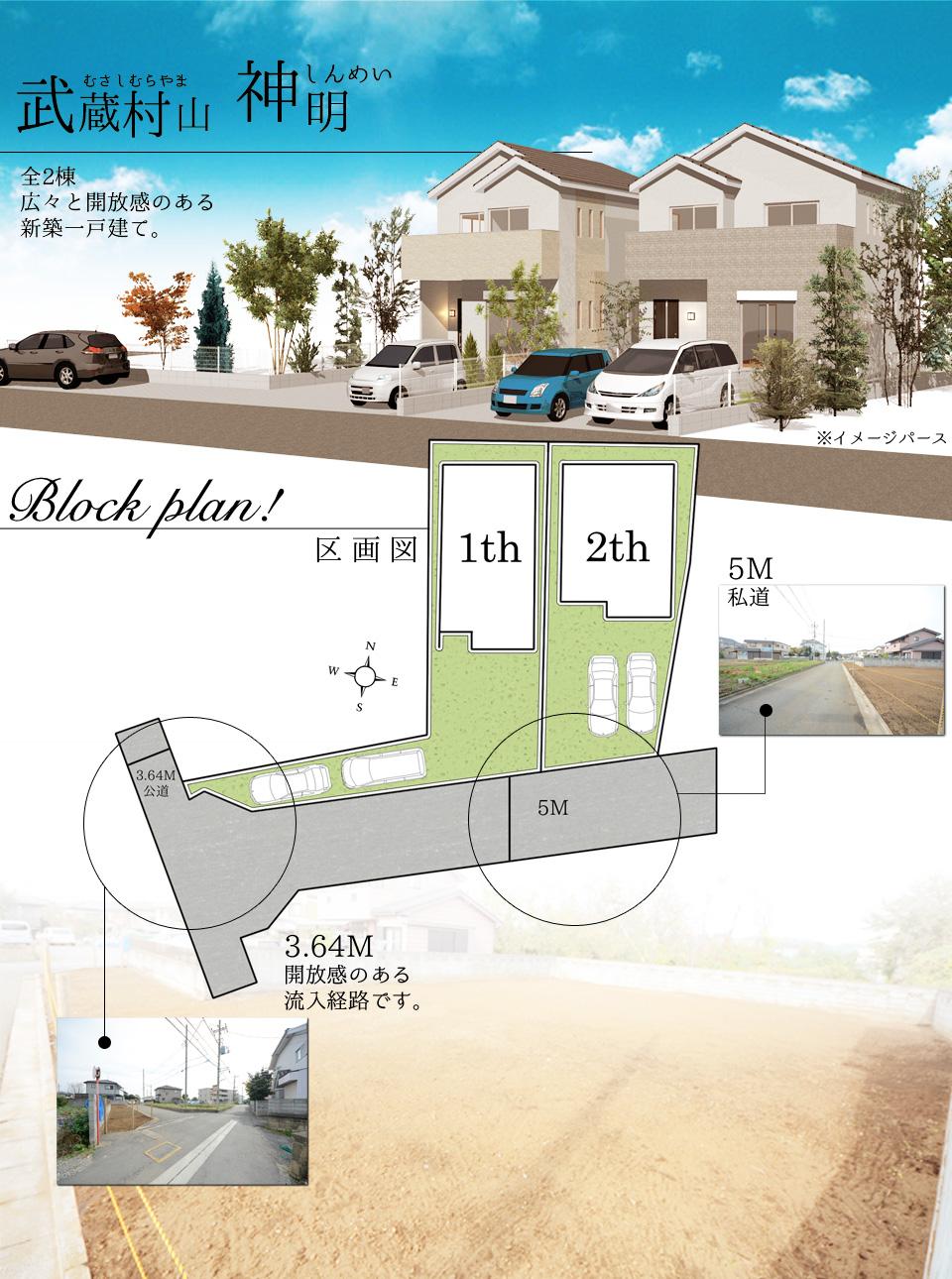 The entire partition layout
全体区画配置図
Local appearance photo現地外観写真 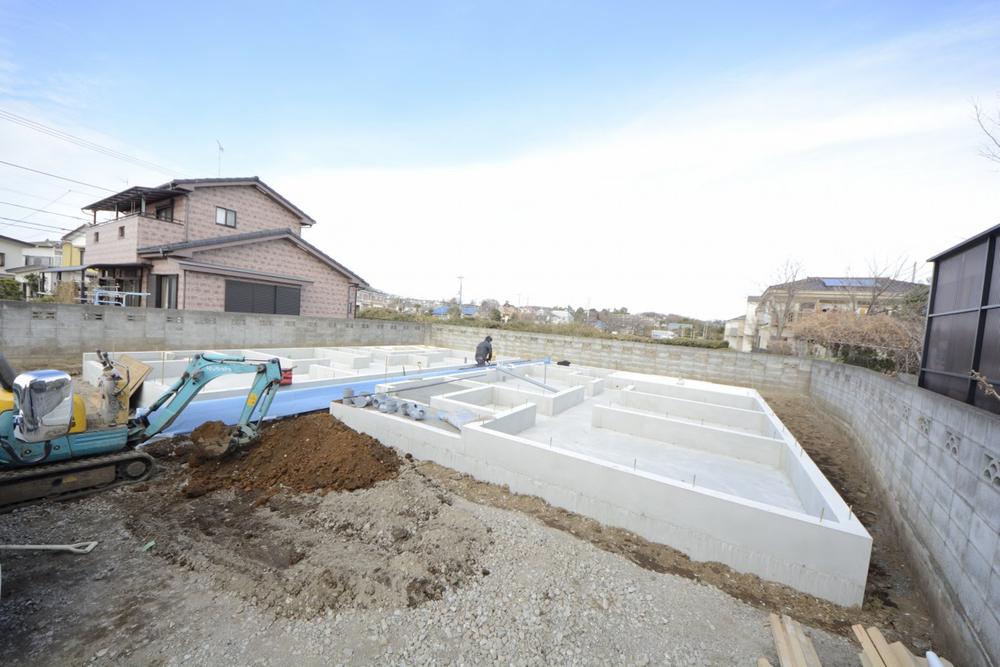 Local (12 May 2013) Shooting
現地(2013年12月)撮影
Floor plan間取り図 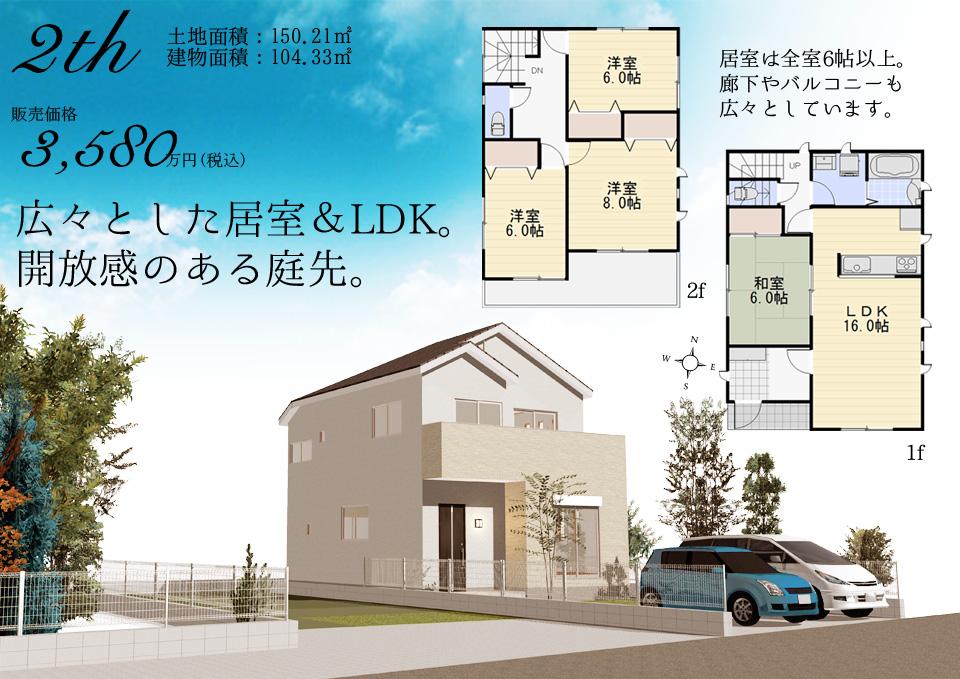 (Building 2), Price 35,800,000 yen, 4LDK, Land area 150.21 sq m , Building area 104.33 sq m
(2号棟)、価格3580万円、4LDK、土地面積150.21m2、建物面積104.33m2
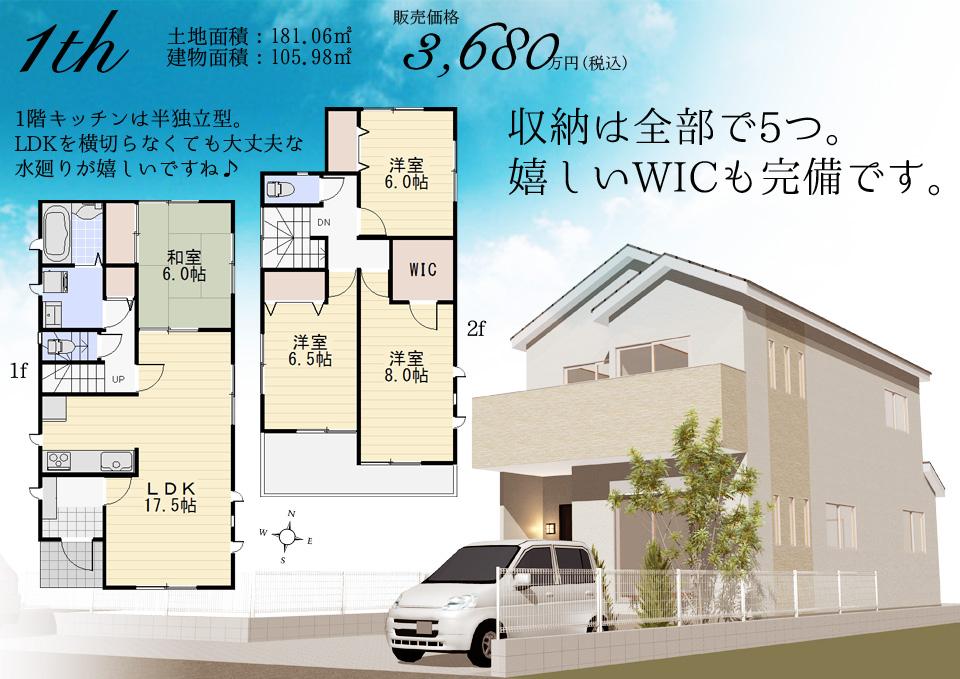 (1 Building), Price 36,800,000 yen, 4LDK, Land area 181.06 sq m , Building area 105.98 sq m
(1号棟)、価格3680万円、4LDK、土地面積181.06m2、建物面積105.98m2
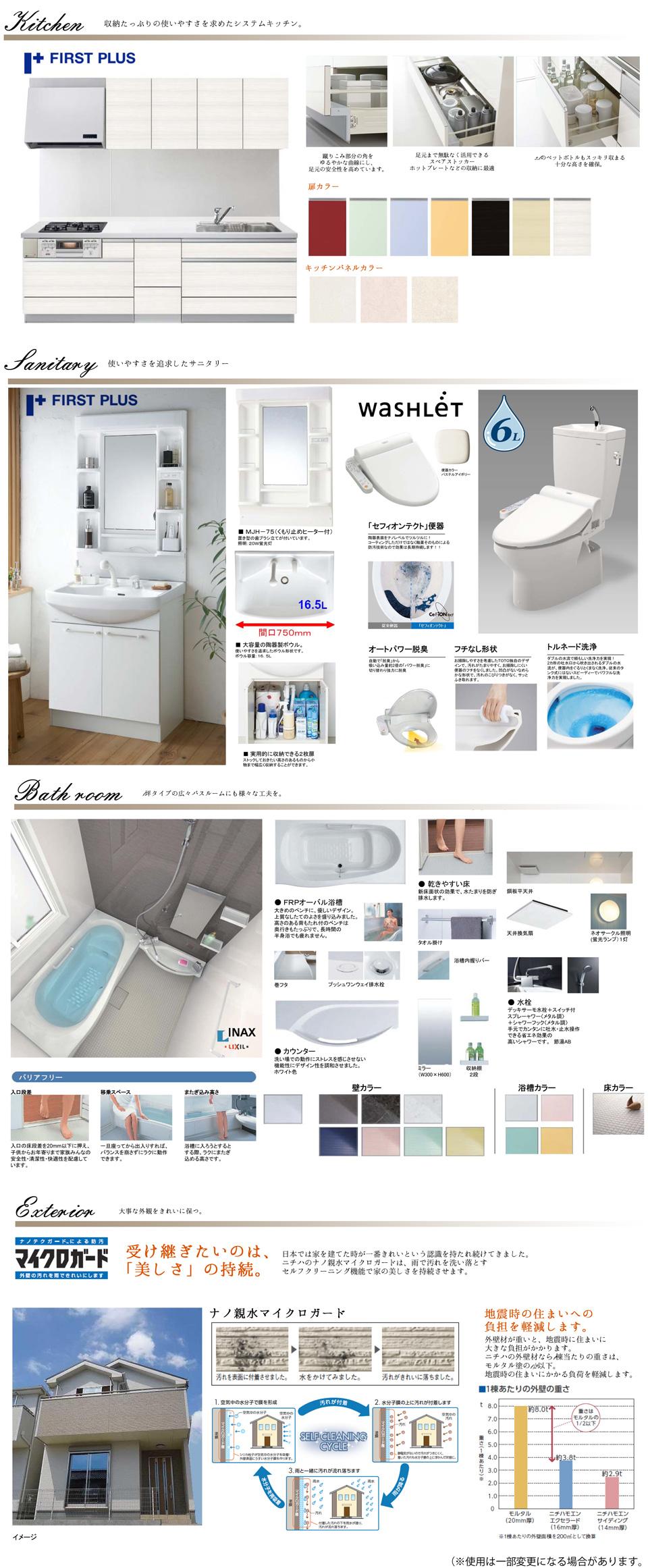 Equipment in pursuit of ease of use
使いやすさを追求した設備
Rendering (appearance)完成予想図(外観) 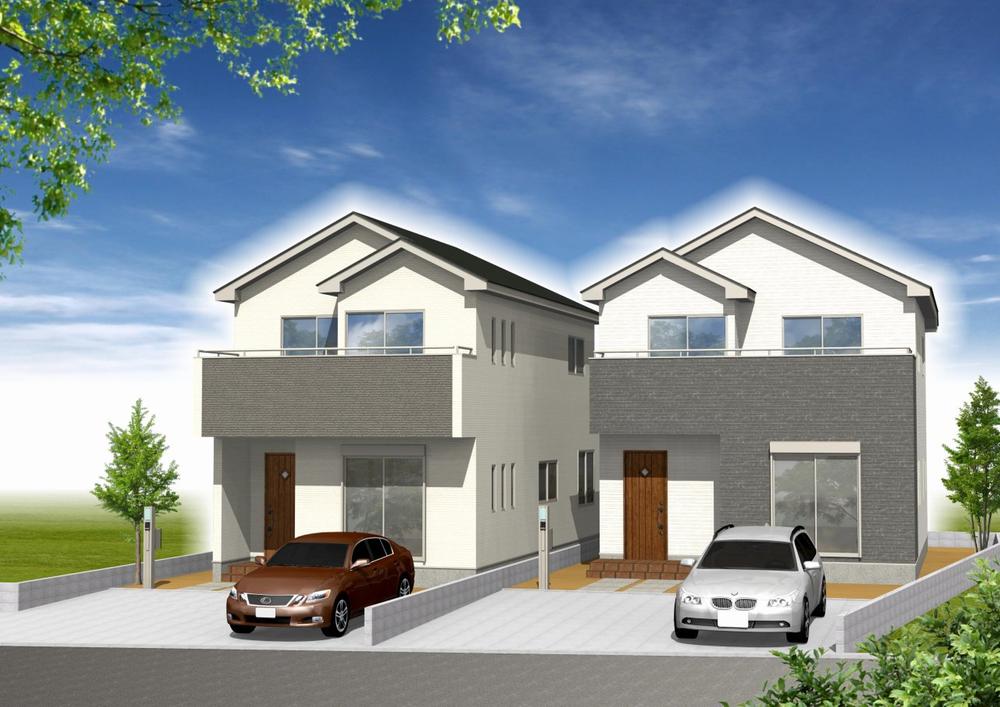 (1 Building ・ 2 Building) Rendering
(1号棟・2号棟)完成予想図
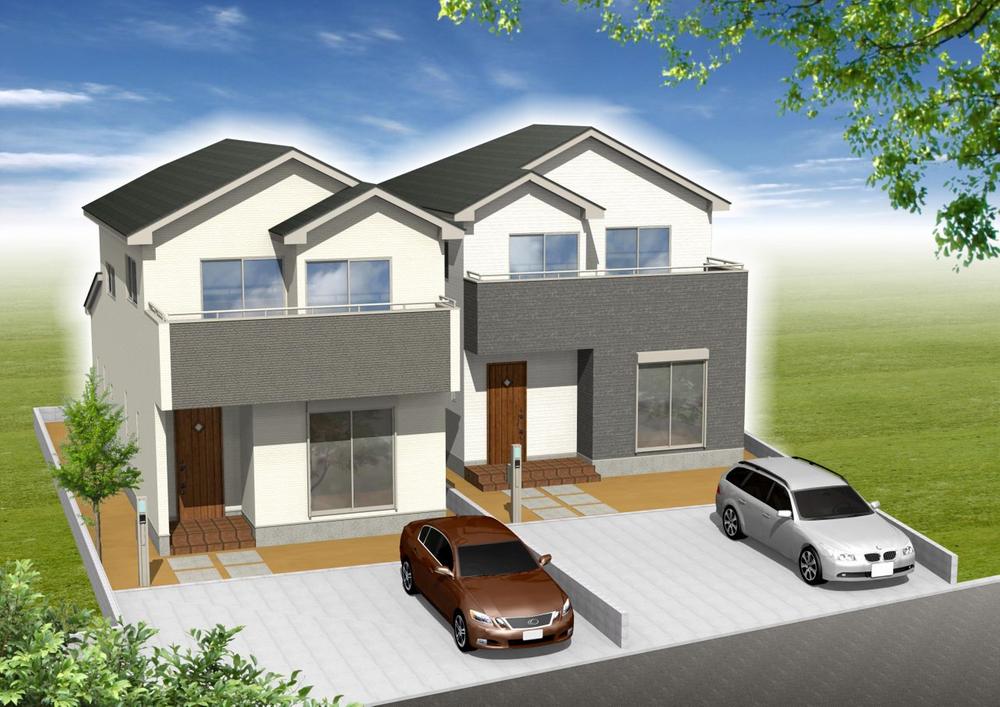 (1 Building ・ 2 Building) Rendering
(1号棟・2号棟)完成予想図
Junior high school中学校 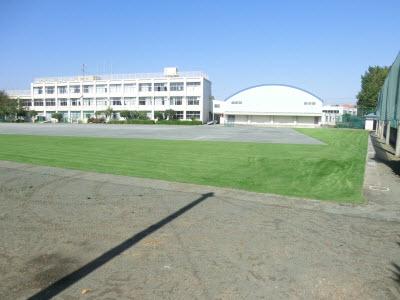 Musashimurayama 809m to stand third junior high school
武蔵村山市立第三中学校まで809m
Primary school小学校 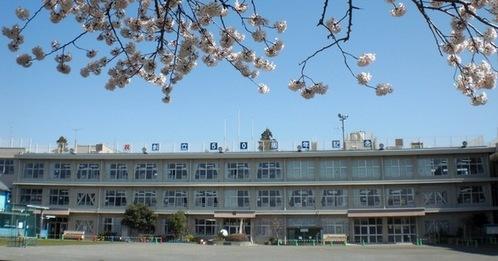 It musashimurayama stand third to elementary school 1308m
武蔵村山市立第三小学校まで1308m
Kindergarten ・ Nursery幼稚園・保育園 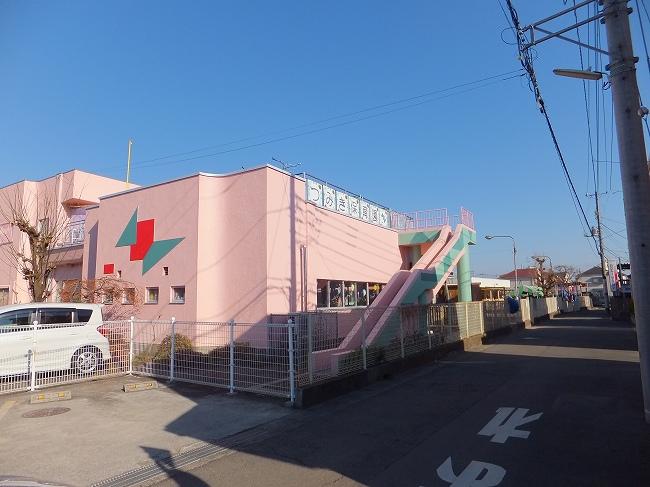 Building blocks to nursery school 918m
つみき保育園まで918m
Post office郵便局 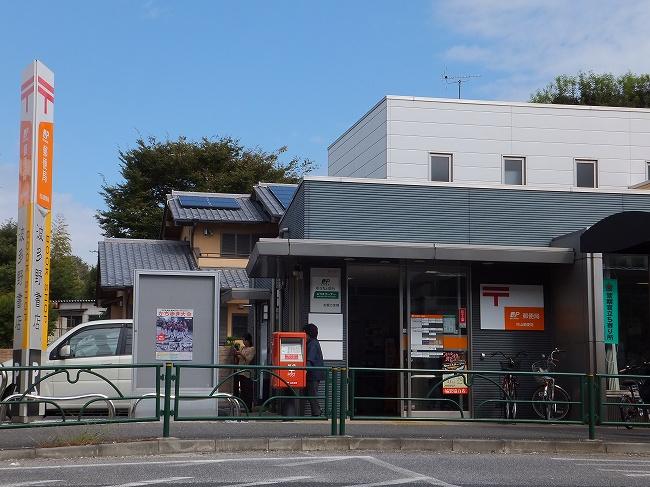 Musashimurayama 556m until the post office
武蔵村山郵便局まで556m
Park公園 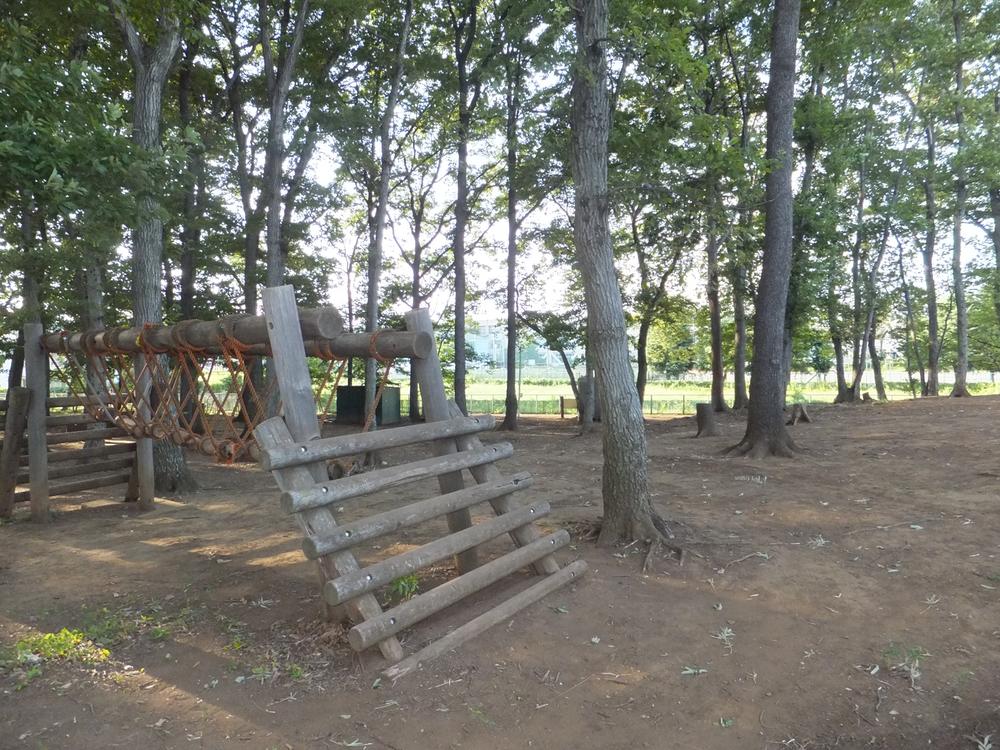 834m to the bottom sand park
下砂公園まで834m
Local photos, including front road前面道路含む現地写真 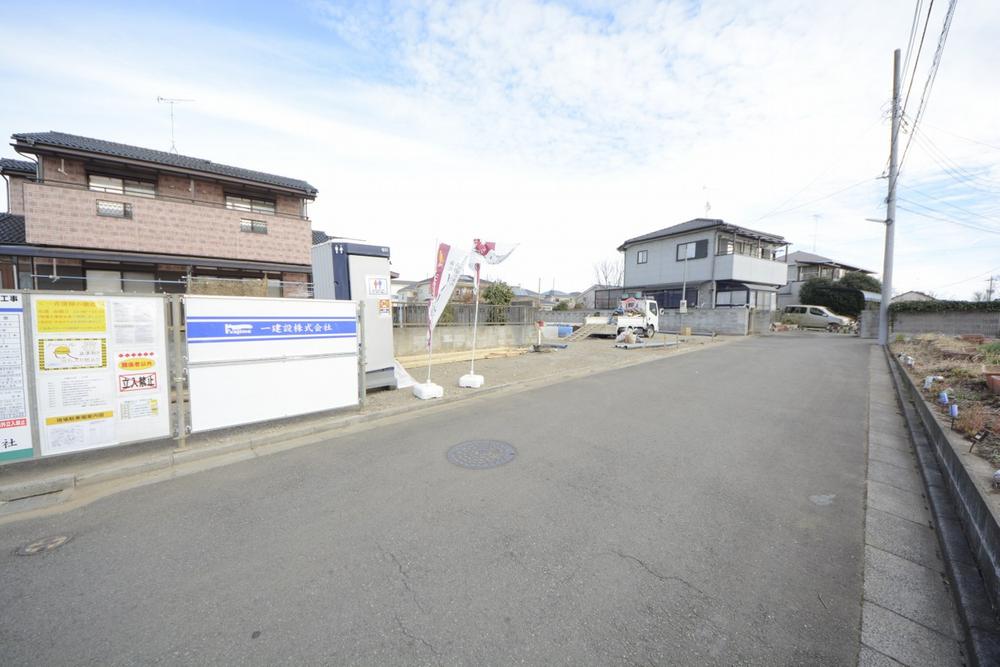 Local (12 May 2013) Shooting
現地(2013年12月)撮影
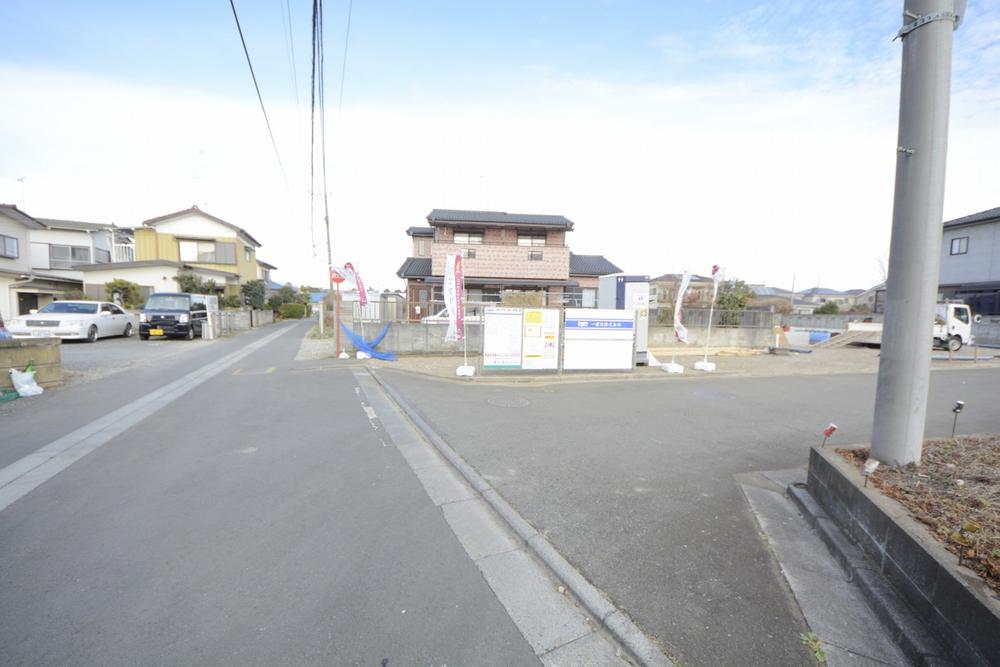 Local (12 May 2013) Shooting
現地(2013年12月)撮影
Shopping centreショッピングセンター 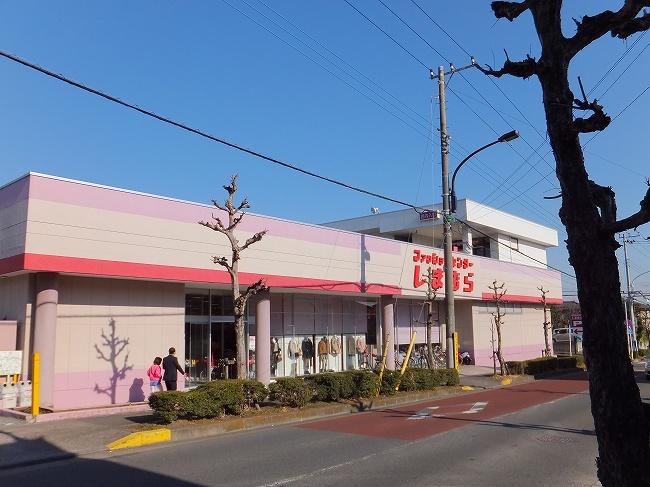 797m to the Fashion Center Shimamura Nakatoh shop
ファッションセンターしまむら中藤店まで797m
Supermarketスーパー 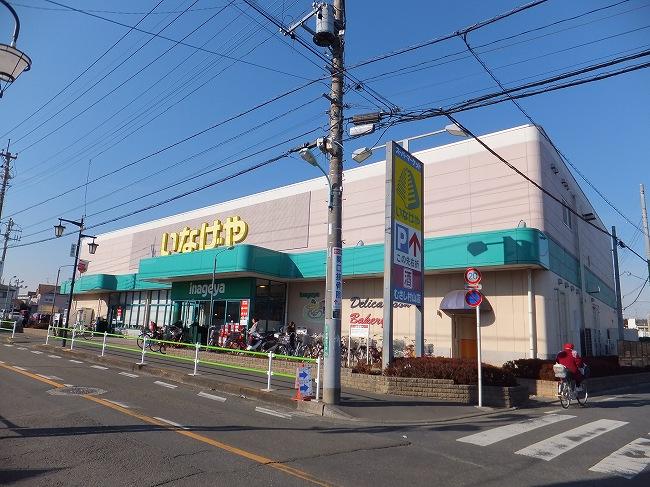 Inageya Musashi until Murayama shop 642m
いなげやむさし村山店まで642m
Location
| 





















