New Homes » Kanto » Tokyo » Musashimurayama
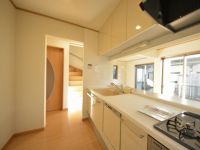 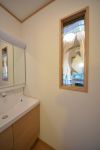
| | Tokyo Musashimurayama 東京都武蔵村山市 |
| Tama Monorail "Sakura Road" walk 17 minutes 多摩都市モノレール「桜街道」歩17分 |
| A hot water floor heating 20 million yen of newly built single-family! It is 3LDK with a movable partition that can change the floor plan to suit the lifestyle of the family. 温水式床暖房のある2000万円台の新築一戸建て!家族のライフスタイルに合わせて間取りを変えられる可動式間仕切りのある3LDKです。 |
| ◆ 6 Pledge room of 2 room is has become a partition of movable, It can also be used as a 12-quires of Western-style. Between child is small as a shared room, Transformed into a private room from puberty. Others also freely available to suit the lifestyle of the family. ◆ Loft there are 8 pledge of storage capacity is, Fixed stairs type. It is attractive and out ease of safe upstream and downstream and luggage. ◆ Nantei will ensure a depth of about 3.7M. Likely wood deck of equipped also become the pride of one of the garden ◆ Others also WIC, Each room storage, Bathroom one tsubo type, Thermal insulation ・ Tokaze entrance door, Hot water floor heating, Water heater Eco Jaws, All window insulation Peasasshi etc., Well-equipped ☆ ◆2部屋の6帖居室は可動式の間仕切りになっていて、12帖の洋室としても使えます。お子様が小さい間は相部屋として、思春期からは個室に早変わり。その他にも家族のライフスタイルに合わせて自由にご利用いただけます。◆8帖の収納力があるロフトは、固定式階段タイプ。安全な上り下りと荷物の出し入れのし易さが魅力ですね。◆南庭は約3.7Mの奥行きを確保。備え付けのウッドデッキも庭の自慢のひとつになりそう◆その他もWIC、各居室収納、一坪タイプの浴室、断熱・採風玄関ドア、温水式床暖房、給湯器エコジョーズ、全窓断熱ペアサッシなどなど、充実の設備☆ |
Features pickup 特徴ピックアップ | | Year Available / 2 along the line more accessible / Energy-saving water heaters / Facing south / Yang per good / All room storage / A quiet residential area / LDK15 tatami mats or more / Shaping land / Washbasin with shower / Wide balcony / Toilet 2 places / Bathroom 1 tsubo or more / 2-story / South balcony / Double-glazing / Warm water washing toilet seat / loft / Nantei / The window in the bathroom / TV monitor interphone / Leafy residential area / Ventilation good / Wood deck / Walk-in closet / Living stairs / All rooms are two-sided lighting / Attic storage / Floor heating 年内入居可 /2沿線以上利用可 /省エネ給湯器 /南向き /陽当り良好 /全居室収納 /閑静な住宅地 /LDK15畳以上 /整形地 /シャワー付洗面台 /ワイドバルコニー /トイレ2ヶ所 /浴室1坪以上 /2階建 /南面バルコニー /複層ガラス /温水洗浄便座 /ロフト /南庭 /浴室に窓 /TVモニタ付インターホン /緑豊かな住宅地 /通風良好 /ウッドデッキ /ウォークインクロゼット /リビング階段 /全室2面採光 /屋根裏収納 /床暖房 | Event information イベント情報 | | Local tours (Please be sure to ask in advance) schedule / Every week being held Saturday, Sunday and public holidays local tours! We will guide you comfortably to local in the courtesy car. [Saturdays, Sundays, and holidays] Of course,, [Weekday] Ya [Night] We also accept the guidance of. Please do not hesitate to make inquiries. Email "hikari-k@orion.ocn.ne.jp" and the phone in "042-561-8011" Contact Us also please feel free to! 現地見学会(事前に必ずお問い合わせください)日程/毎週土日祝現地見学会を開催中!送迎車で快適に現地までご案内いたします。【土日祝日】はもちろん、【平日】や【夜間】のご案内も受け付けております。まずはお気軽にお問い合わせください。メール「hikari-k@orion.ocn.ne.jp」や電話「042-561-8011」でのお問い合わせもお気軽にどうぞ! | Price 価格 | | 25,800,000 yen 2580万円 | Floor plan 間取り | | 3LDK 3LDK | Units sold 販売戸数 | | 1 units 1戸 | Total units 総戸数 | | 1 units 1戸 | Land area 土地面積 | | 94.96 sq m 94.96m2 | Building area 建物面積 | | 75.8 sq m 75.8m2 | Driveway burden-road 私道負担・道路 | | Nothing, East 4m width 無、東4m幅 | Completion date 完成時期(築年月) | | November 2013 2013年11月 | Address 住所 | | Tokyo Musashimurayama Daiminami 3 東京都武蔵村山市大南3 | Traffic 交通 | | Tama Monorail "Sakura Road" walk 17 minutes
Seibu Haijima Line "Tamagawa" walk 20 minutes 多摩都市モノレール「桜街道」歩17分
西武拝島線「玉川上水」歩20分
| Related links 関連リンク | | [Related Sites of this company] 【この会社の関連サイト】 | Person in charge 担当者より | | Rep Horibe Early by Keiko customers, We want to deliver accurate information. Referred to as "house looking for", So that you can the precious time of customers that remain on one page of life to those nice, Day-to-day learning, We will endeavor to. 担当者堀部 恵子お客様により早く、正確な情報をお届けしたいと思っています。「住まい探し」という、人生の1ページに残るお客様の大切な時間を素敵なものにできるよう、日々学び、努力していきます。 | Contact お問い合せ先 | | TEL: 0800-808-9076 [Toll free] mobile phone ・ Also available from PHS
Caller ID is not notified
Please contact the "saw SUUMO (Sumo)"
If it does not lead, If the real estate company TEL:0800-808-9076【通話料無料】携帯電話・PHSからもご利用いただけます
発信者番号は通知されません
「SUUMO(スーモ)を見た」と問い合わせください
つながらない方、不動産会社の方は
| Building coverage, floor area ratio 建ぺい率・容積率 | | 40% ・ 80% 40%・80% | Time residents 入居時期 | | Consultation 相談 | Land of the right form 土地の権利形態 | | Ownership 所有権 | Structure and method of construction 構造・工法 | | Wooden 2-story 木造2階建 | Use district 用途地域 | | One low-rise 1種低層 | Other limitations その他制限事項 | | The first kind altitude district 第一種高度地区 | Overview and notices その他概要・特記事項 | | Contact: Horibe Keiko, Facilities: Public Water Supply, This sewage, Individual LPG, Building confirmation number: Taken Kenichi Kendai 0088 No. 担当者:堀部 恵子、設備:公営水道、本下水、個別LPG、建築確認番号:多建建一建第0088号 | Company profile 会社概要 | | <Mediation> Governor of Tokyo (1) No. 091850 (Ltd.) Hikari planning Yubinbango207-0023 Tokyo Higashiyamato Kamikitadai 3-411-1 <仲介>東京都知事(1)第091850号(株)ヒカリ企画〒207-0023 東京都東大和市上北台3-411-1 |
Kitchenキッチン 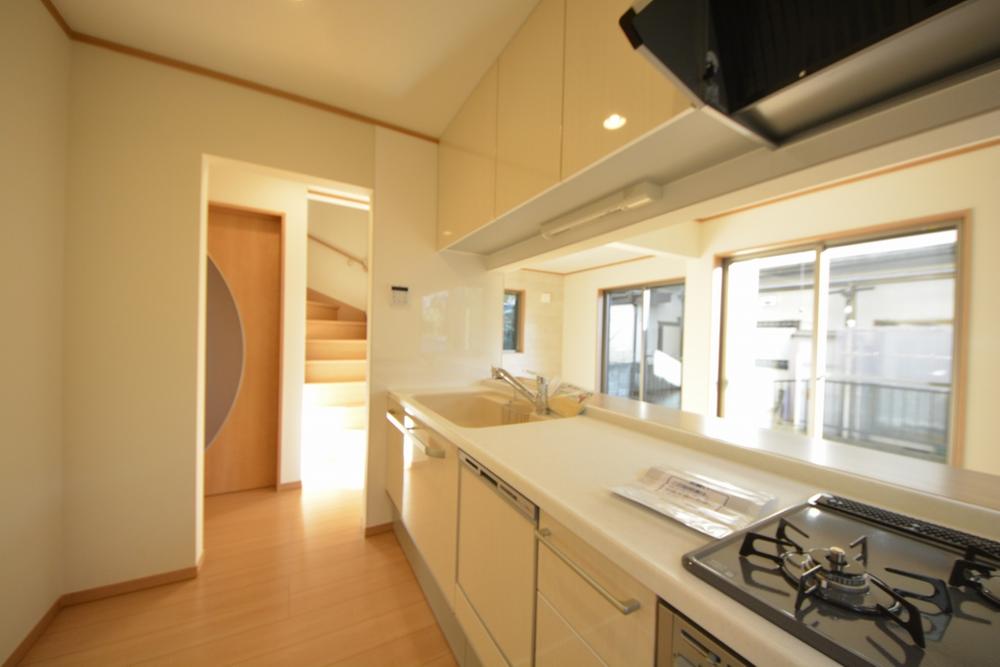 The face-to-face kitchen is equipped with a dishwasher. Indoor (12 May 2013) Shooting
対面式キッチンには食洗機が付いています。室内(2013年12月)撮影
Wash basin, toilet洗面台・洗面所 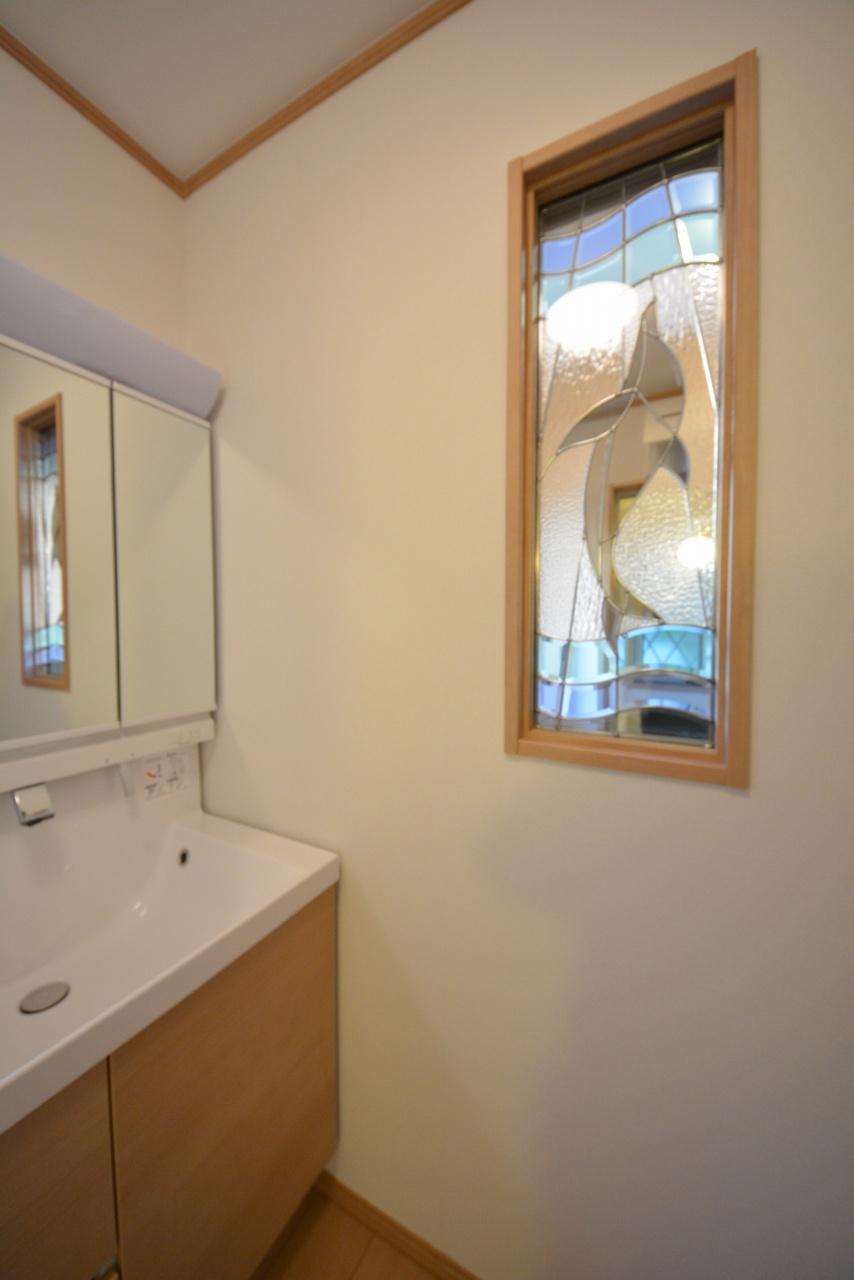 Small window between the toilet and the entrance has become fashionable stained glass. Indoor (12 May 2013) Shooting
洗面所と玄関の間の小窓はおしゃれなステンドグラスになっています。
室内(2013年12月)撮影
Livingリビング 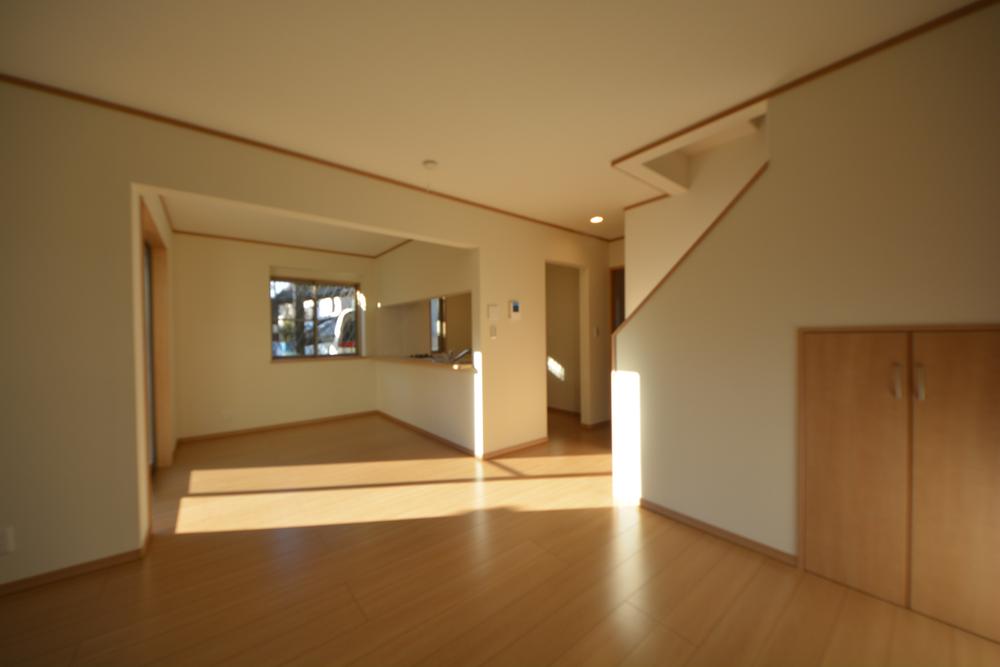 Entrance ・ living ・ Washroom ・ The second floor Western-style part, Adopting the interior tile "eco-carat" that will adjust the humidity! Facilities are that combines design and functionality. Indoor (12 May 2013) Shooting
玄関・リビング・洗面所・2階洋室一部分には、湿度を調節してくれる内装タイル”エコカラット”を採用!デザイン性と機能性を兼ね備えた設備です。
室内(2013年12月)撮影
Floor plan間取り図 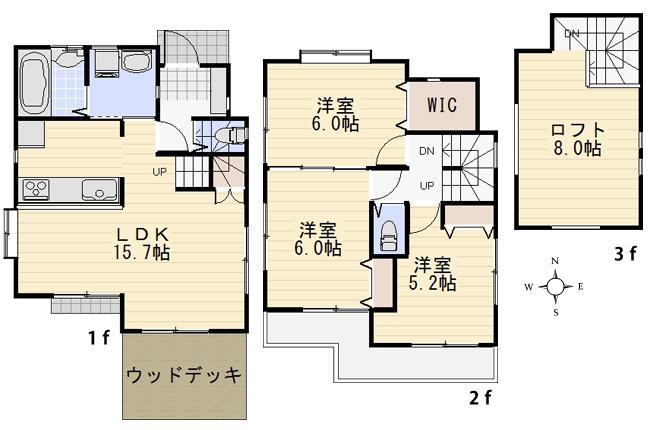 25,800,000 yen, 3LDK, Land area 94.96 sq m , Building area 75.8 sq m
2580万円、3LDK、土地面積94.96m2、建物面積75.8m2
Local appearance photo現地外観写真 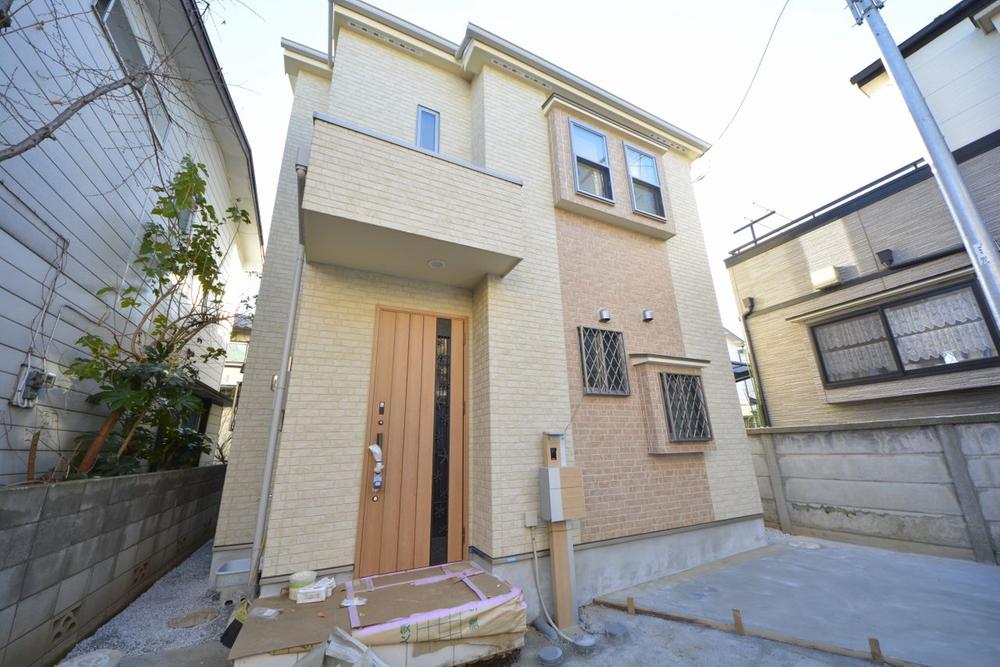 You can preview each building already completed! Local (December 14, 2013) Shooting
建物完成済みにつき内覧可能です!
現地(2013年12月14日)撮影
Livingリビング 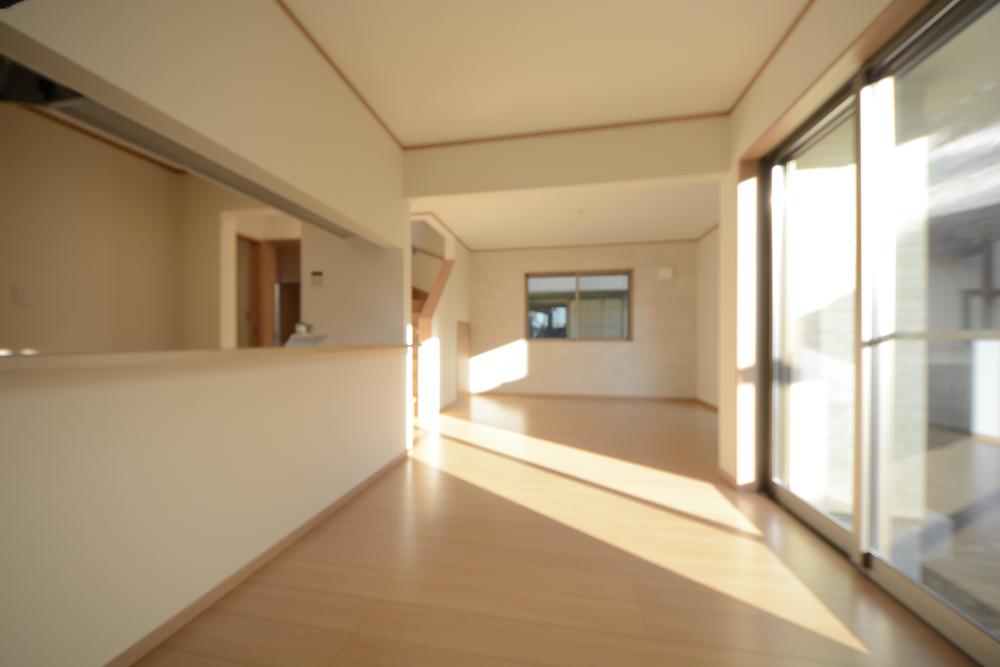 LDK is more than 15 pledge can afford.
LDKは余裕のある15帖以上です。
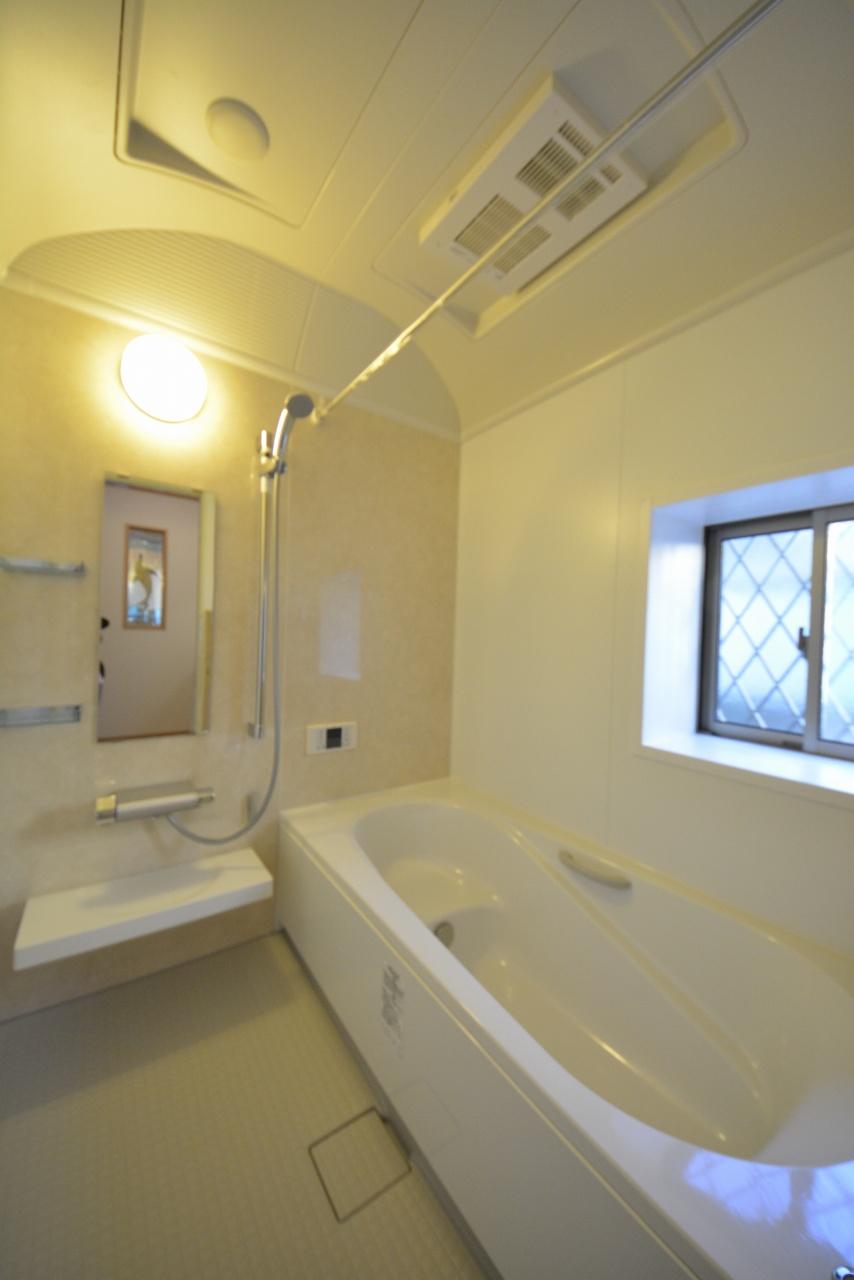 Bathroom
浴室
Kitchenキッチン 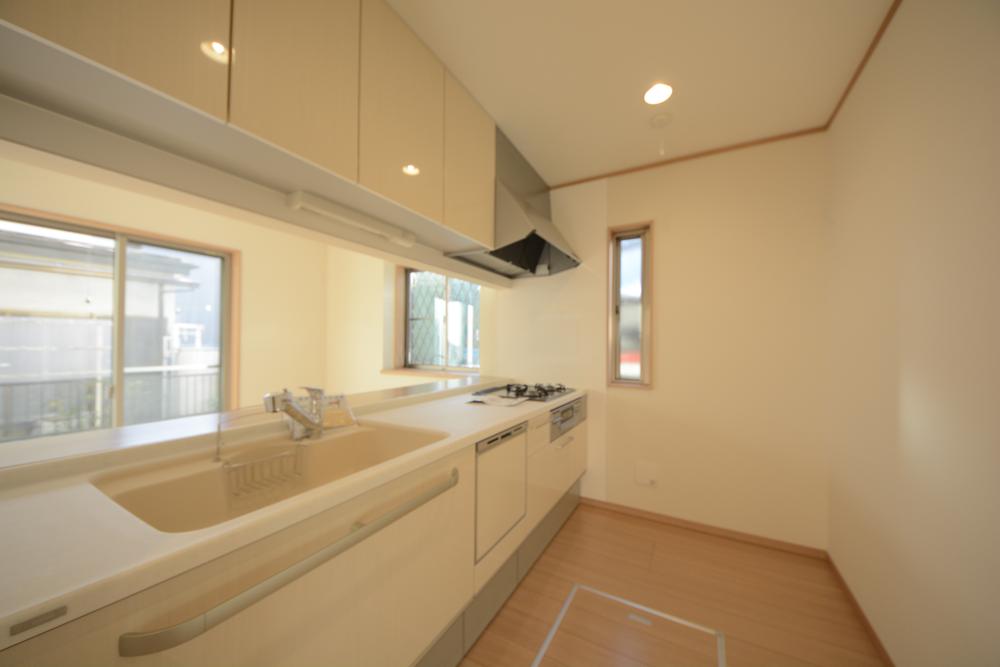 With a dishwasher is in face-to-face kitchen
対面式キッチンには食洗機付
Non-living roomリビング以外の居室 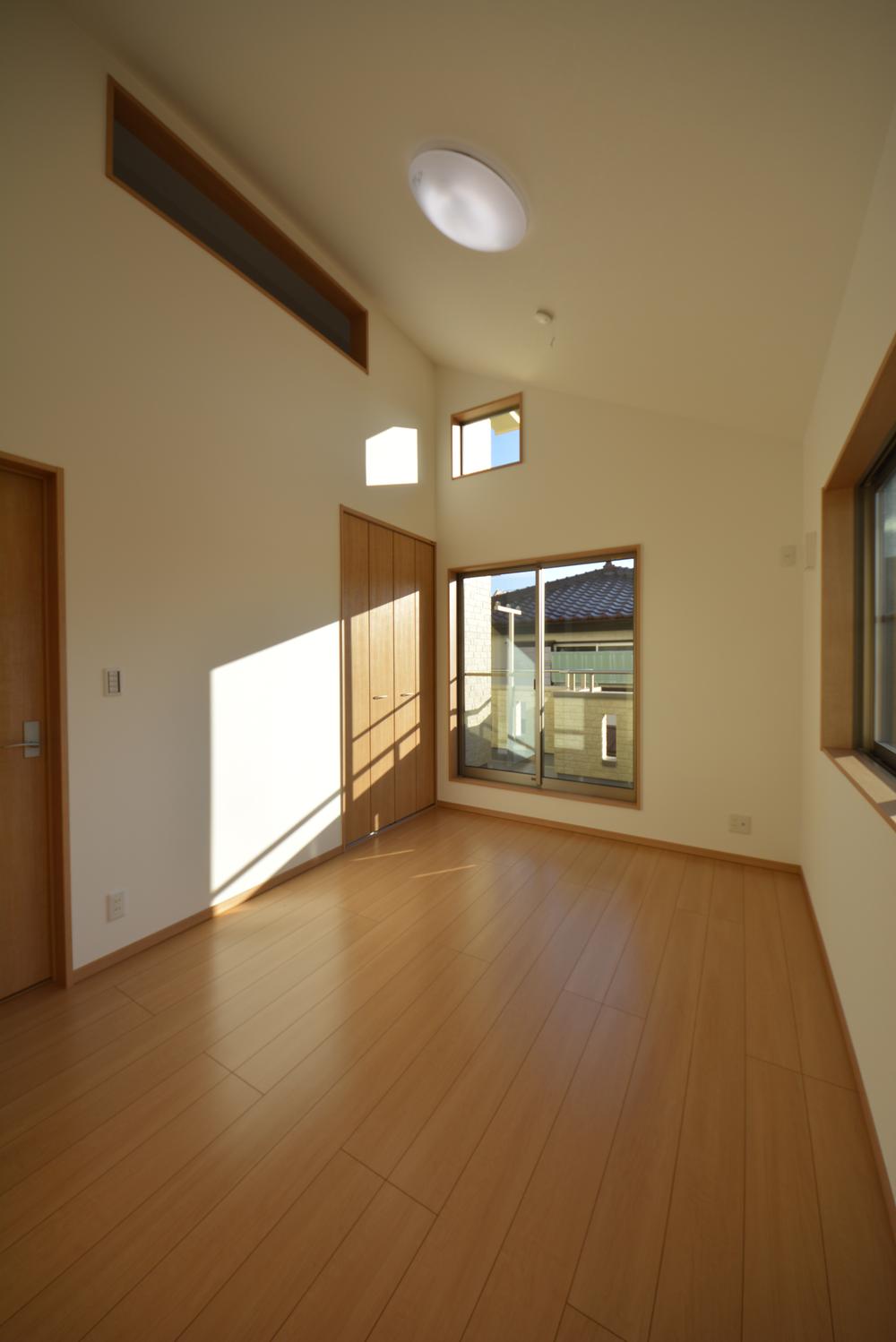 South 6 Pledge Western has ceiling height.
南側6帖洋室は天井高さがあります。
Wash basin, toilet洗面台・洗面所 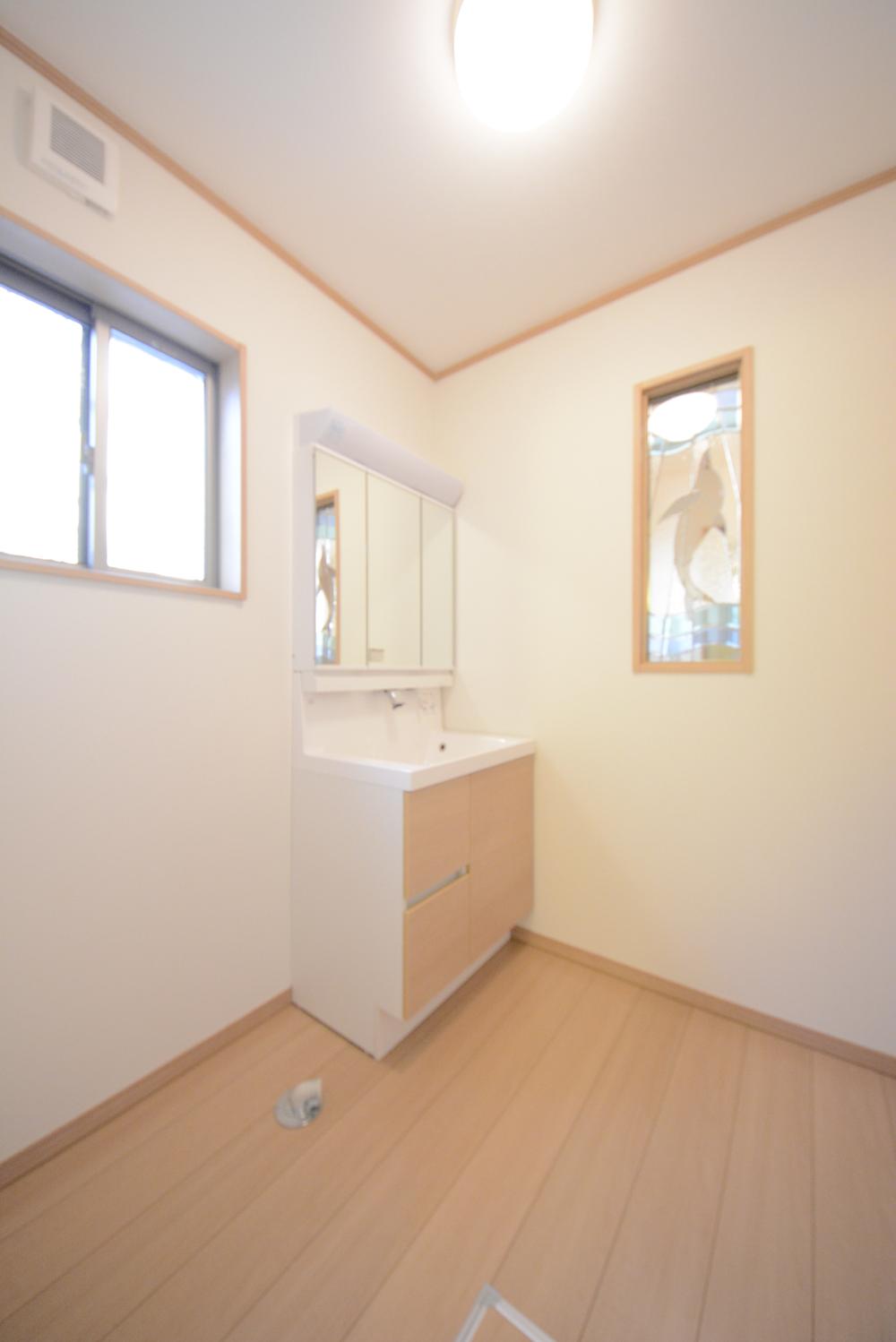 sanitary
サニタリー
Receipt収納 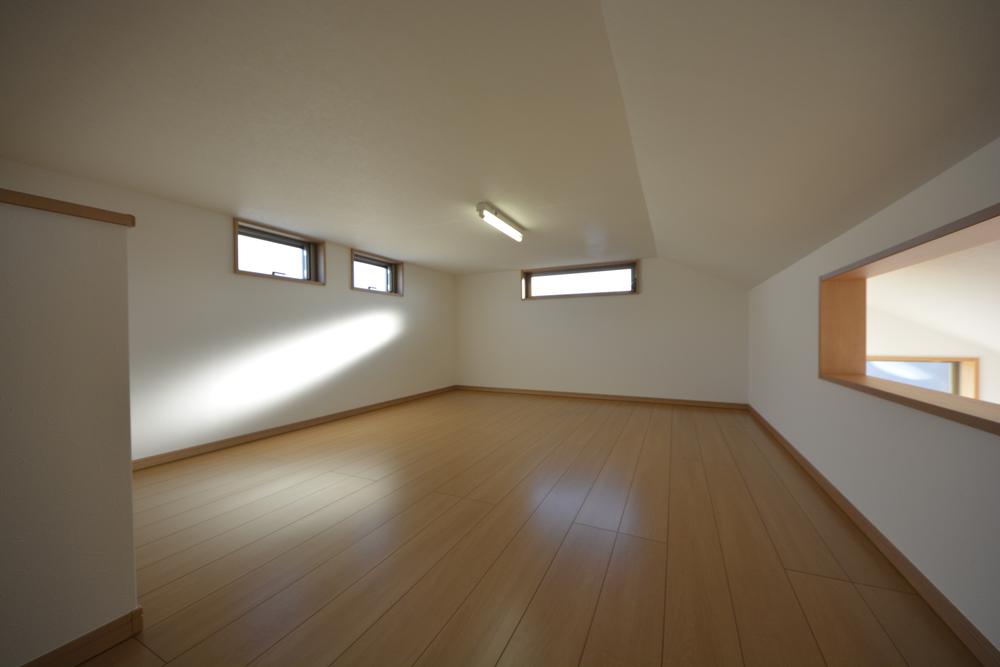 Loft there are 8 quires of space
8帖のスペースがあるロフト
Parking lot駐車場 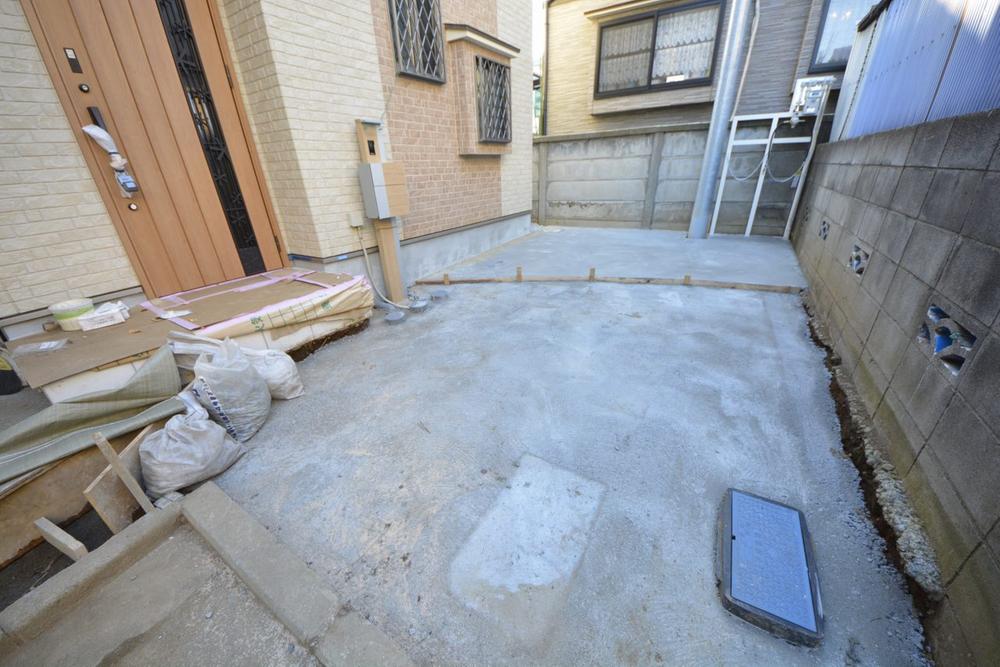 Car space one minute ensure!
カースペース1台分確保!
Balconyバルコニー 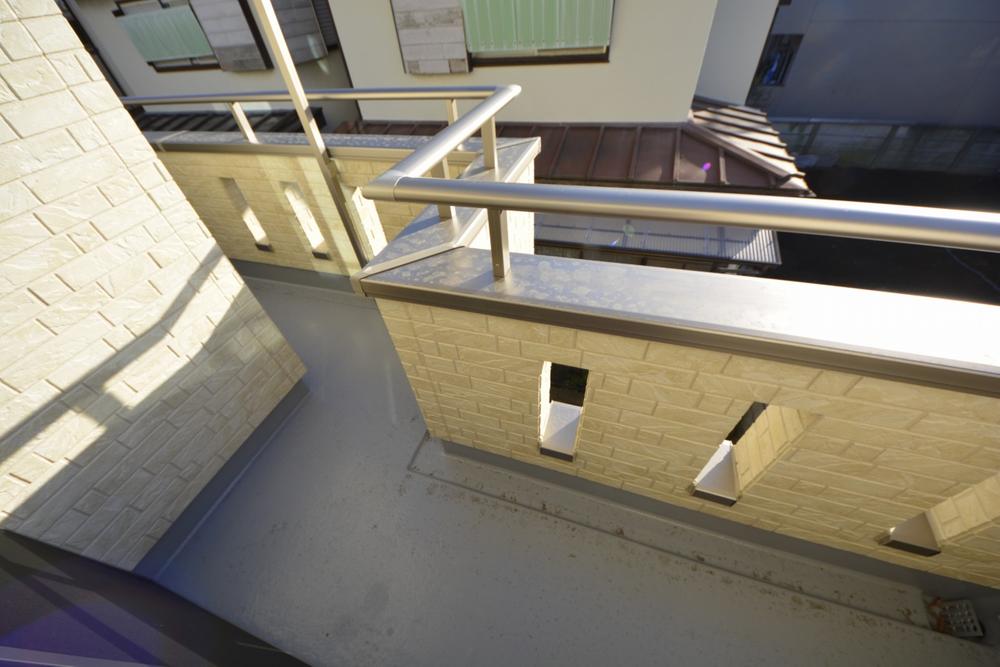 South wide balcony
南面ワイドバルコニー
Supermarketスーパー 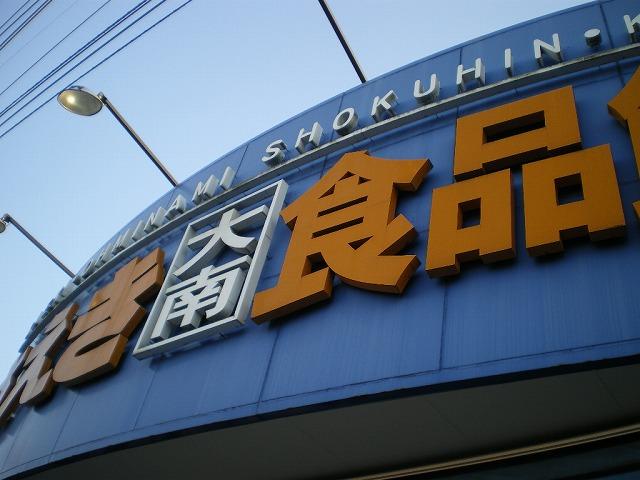 Saeki Daiminami until the food hall 629m
さえき大南食品館まで629m
Other introspectionその他内観 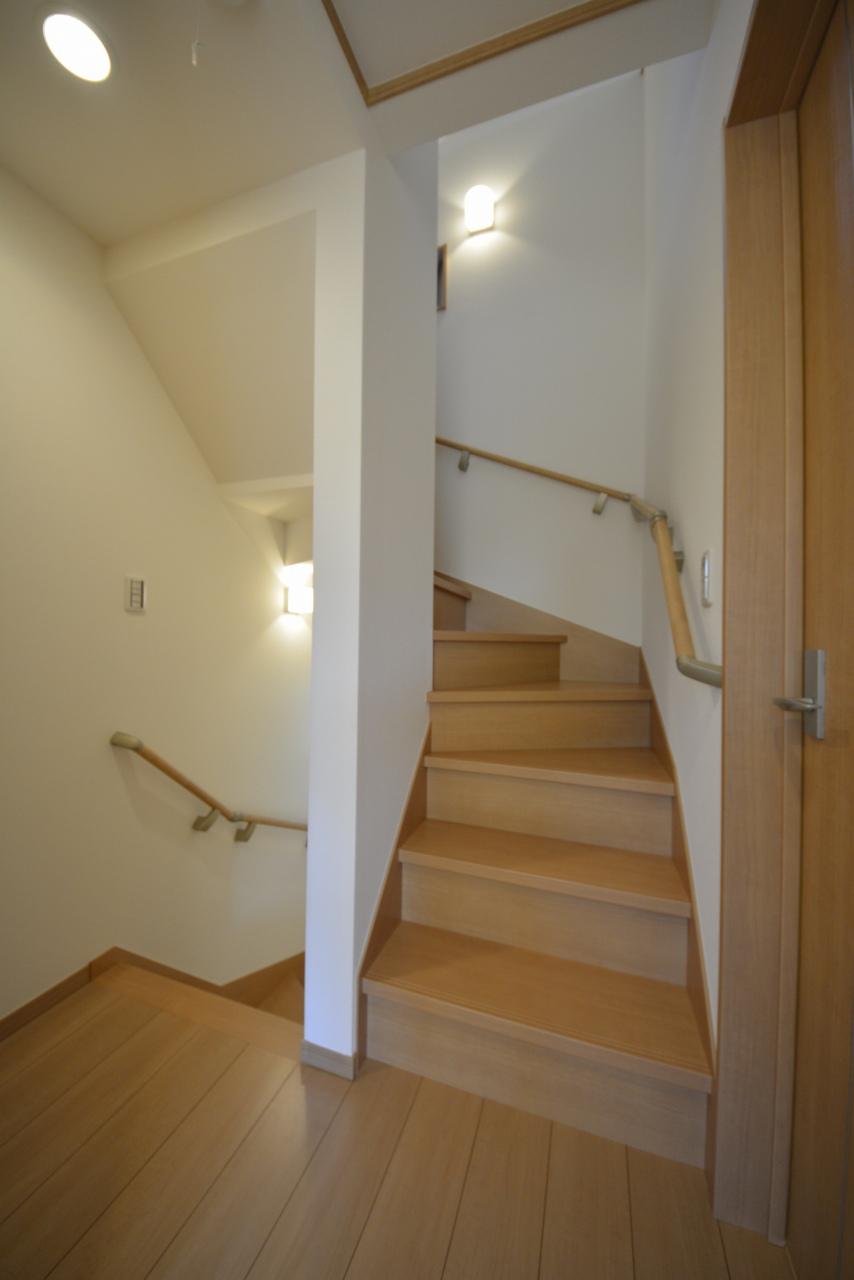 Loft is a fixed staircase type is easy to and out of things.
ロフトは物の出し入れがしやすい固定階段タイプです。
Compartment figure区画図 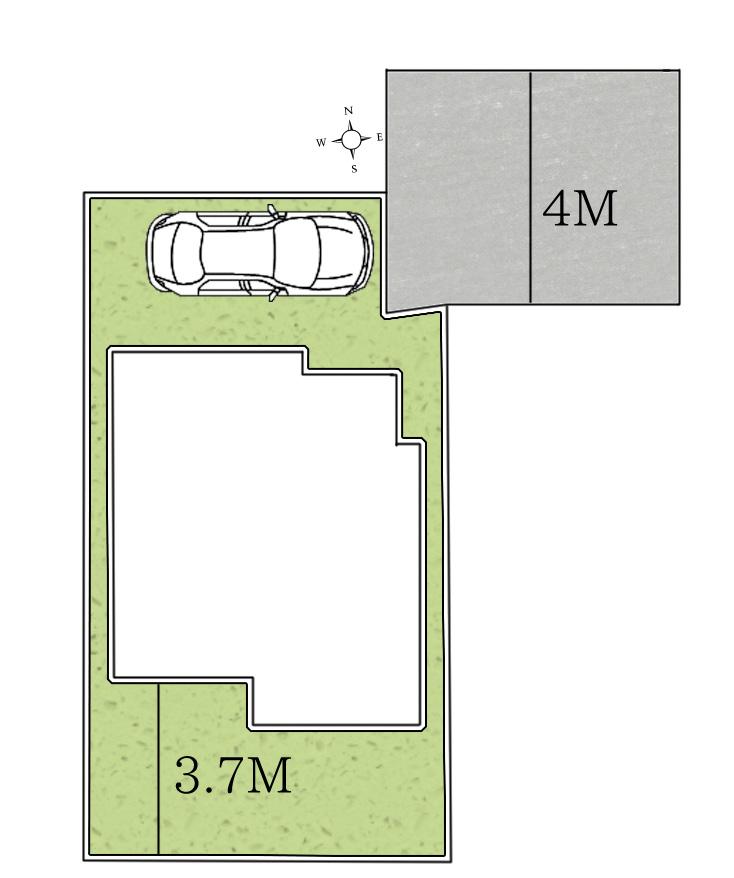 25,800,000 yen, 3LDK, Land area 94.96 sq m , Building area 75.8 sq m
2580万円、3LDK、土地面積94.96m2、建物面積75.8m2
Livingリビング 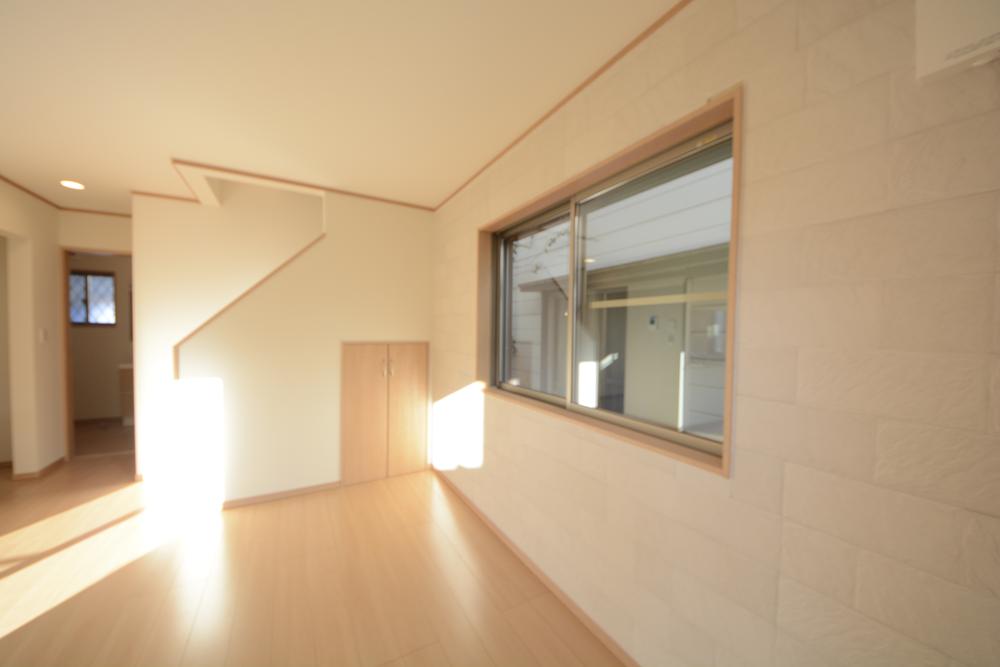 Living Cross also fashionable
リビングのクロスもおしゃれ
Non-living roomリビング以外の居室 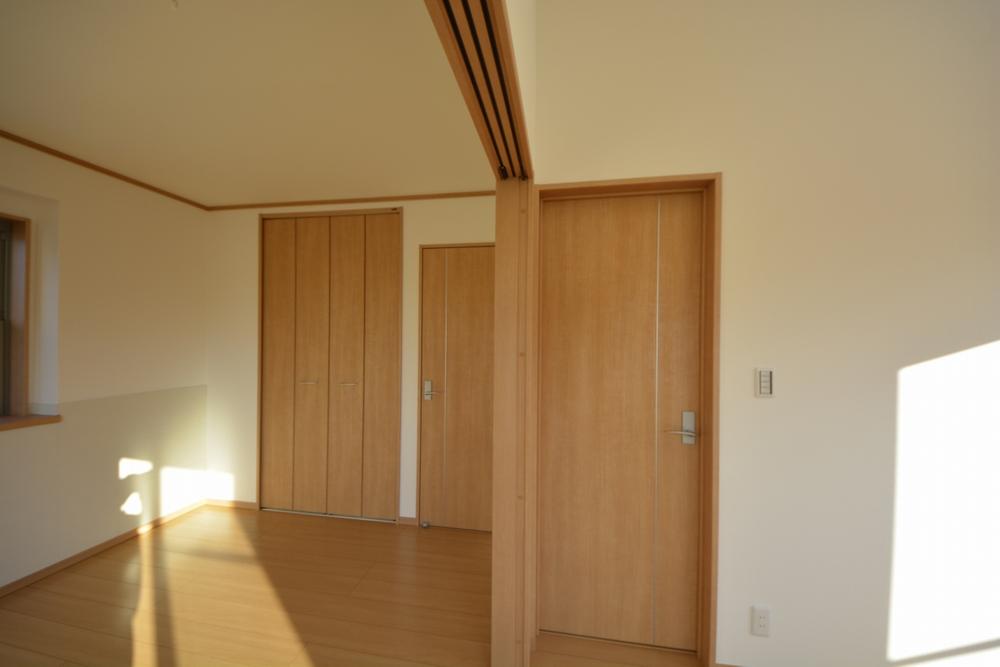 Movable partition
可動間仕切り
Junior high school中学校 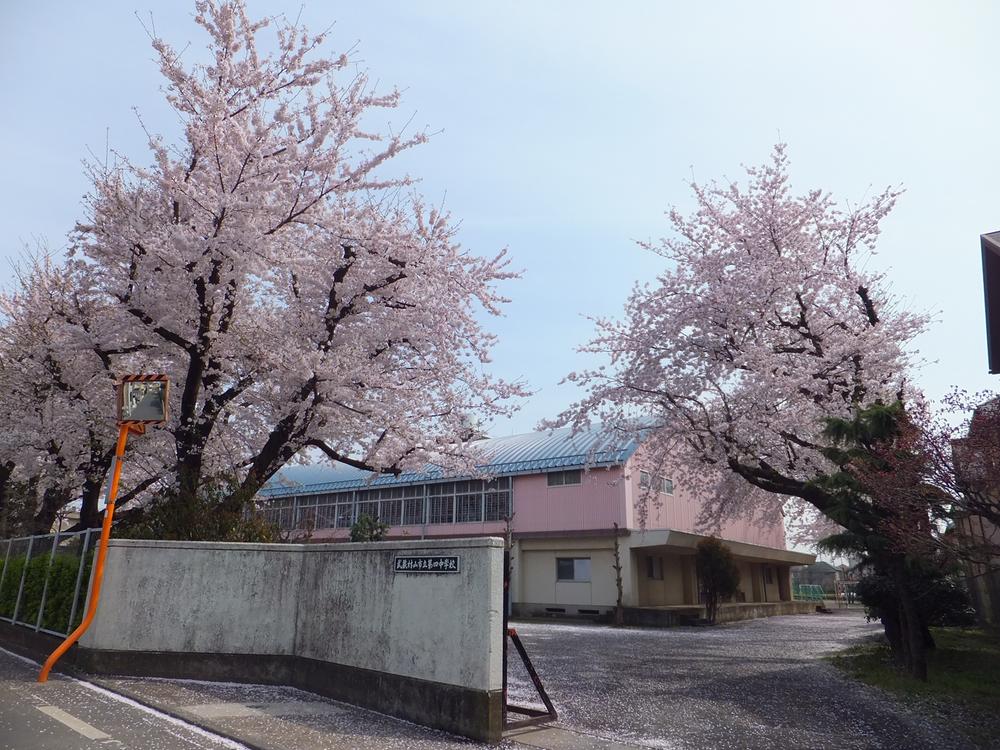 Musashimurayama 1156m to stand fourth junior high school
武蔵村山市立第四中学校まで1156m
Non-living roomリビング以外の居室 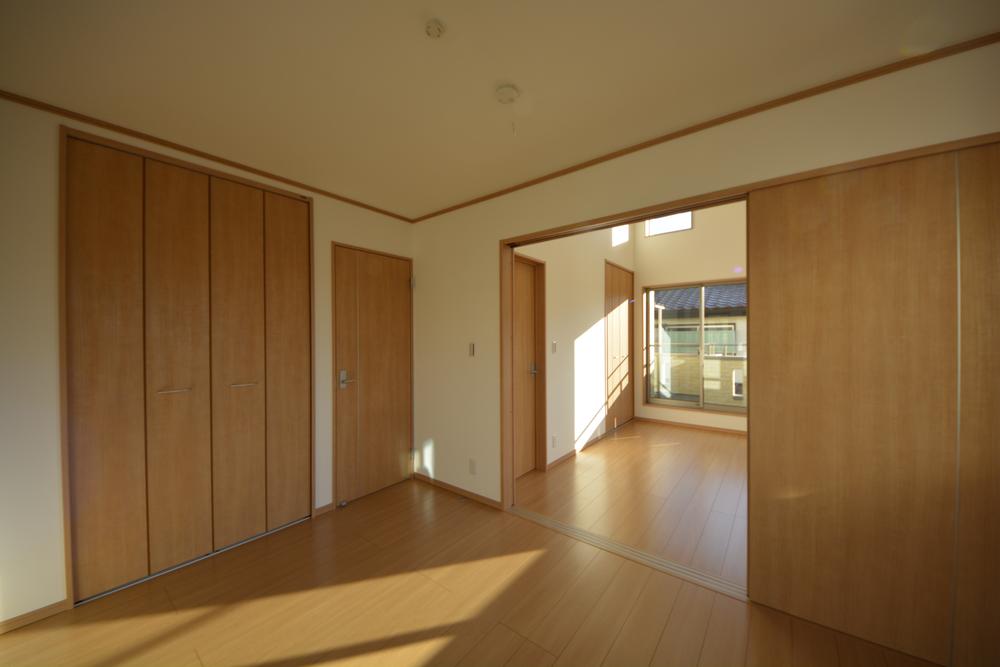 Two six quires Western-style three-sheet door of the movable partition!
2つの6帖洋室は三枚戸の可動間仕切り!
Primary school小学校 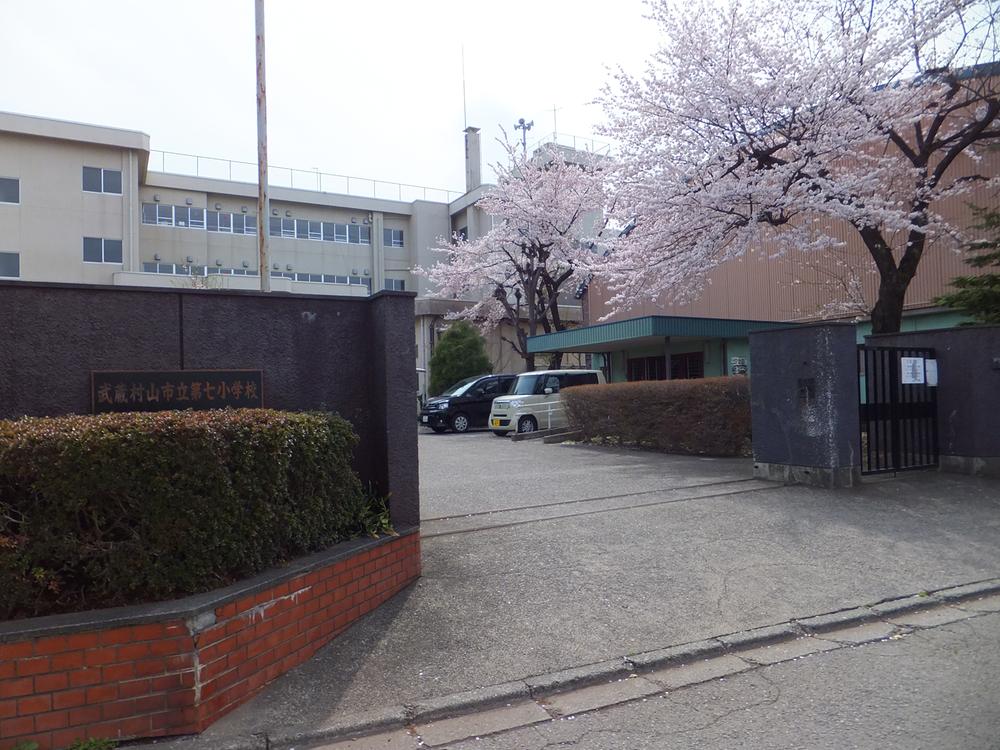 It musashimurayama stand seventh to elementary school 1027m
武蔵村山市立第七小学校まで1027m
Location
|






















