New Homes » Kanto » Tokyo » Musashino
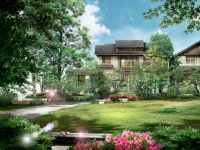 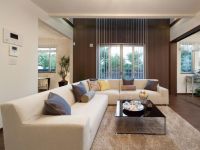
| | Musashino-shi, Tokyo 東京都武蔵野市 |
| JR Chuo Line "Kichijoji" walk 22 minutes JR中央線「吉祥寺」歩22分 |
| Model house popular public in! Draw on the scale of more land area 120 sq m, All 17 House of new districts. Park adjacent, Houses to decorate the four seasons in the land of green watered "Musashino Kichijojikita town", birth. モデルハウス好評公開中!敷地面積120m2以上のスケールで描く、全17邸の新街区。公園隣接、緑が潤う「武蔵野市吉祥寺北町」の地に四季を彩る家並み、誕生。 |
| ■ Good location "Kichijoji" is within walking distance ■ JR Chuo Line ・ Sobu Line ・ Inokashira ・ 4 routes accessible of Tokyo Metro Tozai Line! More convenient bus service available ■ By JR Chuo Line use direct than "Kichijoji" station to "Shinjuku" station 14 minutes, "Tokyo" 28 minutes to the station Inokashira "Shibuya" direct to the station 17 minutes use. Commute ・ Commute ・ Comfortable good access to the outing ■ DEN, Attic storage, Plans that take advantage of the space, such as shoes closet ■ Now click on the "material to charge (Free) button" in the upper right is the person who would like to know more! ■「吉祥寺」が徒歩圏の好ロケーション■JR中央線・総武線・京王井の頭線・東京メトロ東西線の4路線利用可!バス便利用でさらに便利■JR中央線利用で「吉祥寺」駅より直通で「新宿」駅へ14分、「東京」駅へ28分 京王井の頭線利用で「渋谷」駅へ直通17分。通勤・通学・お出かけにも快適な好アクセス■DEN、小屋裏収納、シューズインクロゼットなどスペースを活かしたプラン■詳細をご希望の方は右上の「資料請求する(無料)ボタン」をいますぐクリック! |
Local guide map 現地案内図 | | Local guide map 現地案内図 | Features pickup 特徴ピックアップ | | Measures to conserve energy / Corresponding to the flat-35S / Pre-ground survey / 2 along the line more accessible / Fiscal year Available / Energy-saving water heaters / It is close to Tennis Court / Super close / It is close to the city / System kitchen / Bathroom Dryer / Yang per good / Flat to the station / A quiet residential area / LDK15 tatami mats or more / Around traffic fewer / Or more before road 6m / Starting station / Washbasin with shower / Face-to-face kitchen / Security enhancement / Barrier-free / Toilet 2 places / Bathroom 1 tsubo or more / 2-story / Double-glazing / Otobasu / High speed Internet correspondence / Warm water washing toilet seat / Underfloor Storage / The window in the bathroom / TV monitor interphone / High-function toilet / Leafy residential area / Urban neighborhood / Mu front building / Ventilation good / All living room flooring / Southwestward / Dish washing dryer / Walk-in closet / Or more ceiling height 2.5m / Water filter / City gas / All rooms are two-sided lighting / BS ・ CS ・ CATV / A large gap between the neighboring house / Maintained sidewalk / Flat terrain / Attic storage / Floor heating / terrace 省エネルギー対策 /フラット35Sに対応 /地盤調査済 /2沿線以上利用可 /年度内入居可 /省エネ給湯器 /テニスコートが近い /スーパーが近い /市街地が近い /システムキッチン /浴室乾燥機 /陽当り良好 /駅まで平坦 /閑静な住宅地 /LDK15畳以上 /周辺交通量少なめ /前道6m以上 /始発駅 /シャワー付洗面台 /対面式キッチン /セキュリティ充実 /バリアフリー /トイレ2ヶ所 /浴室1坪以上 /2階建 /複層ガラス /オートバス /高速ネット対応 /温水洗浄便座 /床下収納 /浴室に窓 /TVモニタ付インターホン /高機能トイレ /緑豊かな住宅地 /都市近郊 /前面棟無 /通風良好 /全居室フローリング /南西向き /食器洗乾燥機 /ウォークインクロゼット /天井高2.5m以上 /浄水器 /都市ガス /全室2面採光 /BS・CS・CATV /隣家との間隔が大きい /整備された歩道 /平坦地 /屋根裏収納 /床暖房 /テラス | Event information イベント情報 | | ■ ~ Prior guidance meetings decision <reservation> ~ ※ Because it is a lot packed schedule, Please contact us by "visitors book" button at the bottom of the free call or property HP right for reservation. ■ Document request being accepted! ■ ~ 事前案内会開催決定<予約制> ~ ※満席の日程が多くなっておりますので、ご予約についてはフリーコールもしくは物件HP右下の「来場予約」ボタンにてお問い合わせください。■資料請求受付中! | Property name 物件名 | | Mitsui detached Fine coat Kichijoji First stage 三井の戸建 ファインコート吉祥寺 第1期 | Price 価格 | | 76,200,000 yen 7620万円 | Floor plan 間取り | | 4LDK 4LDK | Units sold 販売戸数 | | 1 units 1戸 | Total units 総戸数 | | 17 units 17戸 | Land area 土地面積 | | 120.22 sq m 120.22m2 | Building area 建物面積 | | 96.04 sq m 96.04m2 | Driveway burden-road 私道負担・道路 | | Road: public road: about 3.7m ~ 9m asphalt pavement (part driveway Yes), Driveway burden: No 道路:公道:約3.7m ~ 9mアスファルト舗装(一部私道有)、私道負担:無 | Completion date 完成時期(築年月) | | January 2014 late schedule 2014年1月下旬予定 | Address 住所 | | 2-chome, Musashino-shi, Tokyo Kichijojikita-cho, 857 No. 1 東京都武蔵野市吉祥寺北町2丁目857番1他(地番) | Traffic 交通 | | JR Chuo Line "Kichijoji" walk 22 minutes
JR Chuo Line "Kichijoji" bus 4 minutes "Tateno town" walk 7 minutes
Inokashira "Kichijoji" bus 3 minutes "chome Kitamachi" walk 10 minutes JR中央線「吉祥寺」歩22分
JR中央線「吉祥寺」バス4分「立野町」歩7分
京王井の頭線「吉祥寺」バス3分「北町一丁目」歩10分
| Related links 関連リンク | | [Related Sites of this company] 【この会社の関連サイト】 | Contact お問い合せ先 | | Mitsui Fudosan Residential Co., Ltd. <Fyne Court Kichijoji> local sales center TEL: 0120-451-321 [Toll free] (mobile phone ・ Also available from PHS. ) Please contact the "saw SUUMO (Sumo)" 三井不動産レジデンシャル株式会社<ファインコート吉祥寺>現地販売センターTEL:0120-451-321【通話料無料】(携帯電話・PHSからもご利用いただけます。)「SUUMO(スーモ)を見た」と問い合わせください | Sale schedule 販売スケジュール | | ■ First-come-first-served basis application in the accepted time / 10:00 AM ~ 5:00 PM place / <Fyne Court Kichijoji> local sales center ※ Private seal at the time of the application is, 2012 ・ 25 years' worth of income certificate, Please bring your identification document (driver's license, etc.). ■先着順申込受付中時間/10:00AM ~ 5:00PM 場所/<ファインコート吉祥寺>現地販売センター※申込の際には認印、平成24・25年分の収入証明書、ご本人確認書類(運転免許証等)をご持参ください。 | Building coverage, floor area ratio 建ぺい率・容積率 | | Kenpei rate: 40%, Volume ratio: 80% 建ペい率:40%、容積率:80% | Time residents 入居時期 | | March 2014 mid-scheduled 2014年3月中旬予定 | Land of the right form 土地の権利形態 | | Ownership 所有権 | Structure and method of construction 構造・工法 | | Wooden 2-story (2 × 4 construction method) 木造2階建(2×4工法) | Construction 施工 | | Mitsui Home Co., Ltd. 三井ホーム株式会社 | Use district 用途地域 | | One low-rise 1種低層 | Land category 地目 | | Residential land 宅地 | Overview and notices その他概要・特記事項 | | Building confirmation number: No. H25SHC106494, Facilities: TEPCO, Tokyo Gas, Musashino City tap part, Rainwater sewage confluence system (public sewer), Car space, Traffic Note: Inokashira "Kichijoji" bus 4 minutes "Tateno town" walk 7 minutes, ※ Alley-like part on the site about 36.34 sq m (4 Building), Includes approximately 36.19 sq m (6 Building). 建築確認番号:第H25SHC106494号、設備:東京電力、東京ガス、武蔵野市水道部、雨水汚水合流方式(公共下水道)、カースペース、交通補足:京王井の頭線「吉祥寺」バス4分「立野町」歩7分、※敷地には路地状部分約36.34m2(4号棟)、約36.19m2(6号棟)を含みます。 | Company profile 会社概要 | | <Seller> Minister of Land, Infrastructure and Transport (2) No. 7259 (one company) Real Estate Association (one company) Property Distribution Management Association (Corporation) metropolitan area real estate Fair Trade Council member Mitsui Fudosan Residential Co., Ltd. Yubinbango103-0022 Tokyo <売主>国土交通大臣(2)第7259号(一社)不動産協会会員 (一社)不動産流通経営協会会員 (公社)首都圏不動産公正取引協議会加盟三井不動産レジデンシャル株式会社〒103-0022 東京都中央区日本橋室町3-1-20(三井別館) |
Cityscape Rendering街並完成予想図 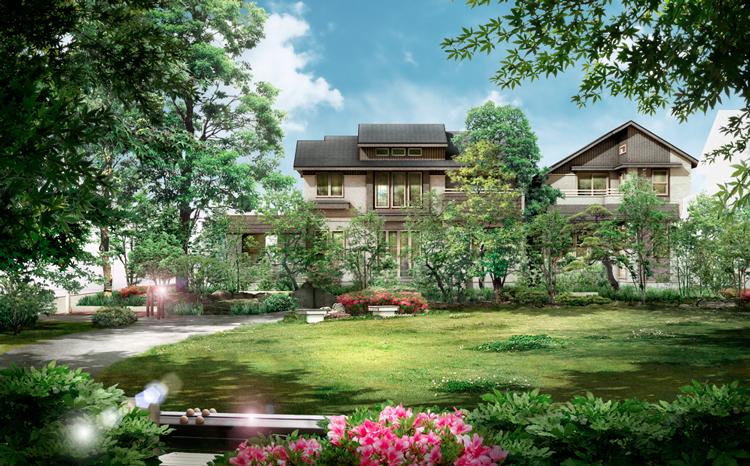 New urban area of all 17 House to birth within walking distance from the bustle of the city "Kichijoji". Local neighborhood by first-class low-rise exclusive residential area, High building is less quiet residential area. Town charm "convenience" × "Midorikei" each other sound (Cityscape Rendering)
賑わいの街「吉祥寺」から徒歩圏に誕生する全17邸の新街区。現地周辺は第一種低層住居専用地域により、高い建物が少なく閑静な住宅街。「利便性」×「緑景」が響き合う魅力の街(街並み完成予想図)
Livingリビング 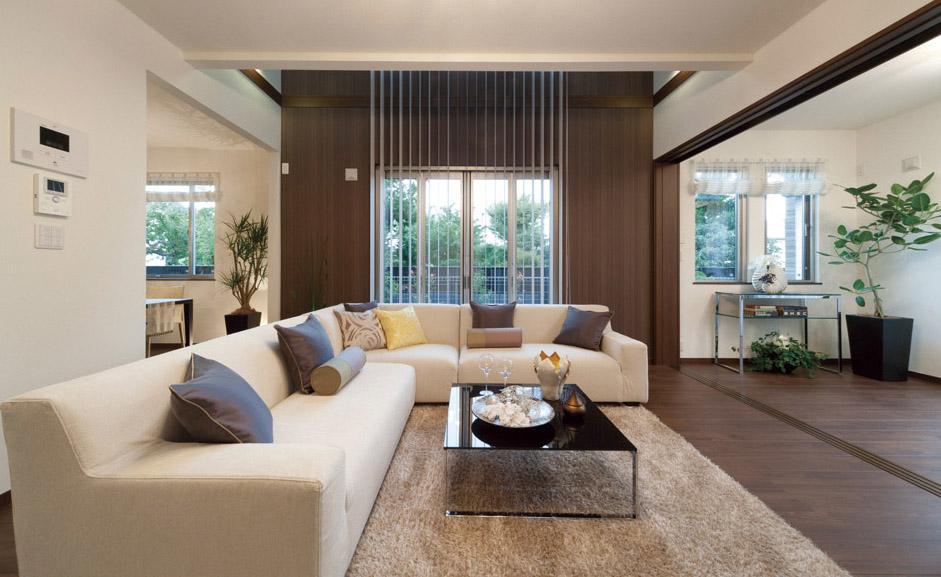 Noble living alternative to the large space when open the DEN in contact with the flat. Also, Living the top has become a relaxed Fukinuki, Next to the vertical, Has become fully taking advantage of the design of the size (1 Building model house)
フラットに接するDENを開放すれば大空間にかわる気品あるリビング。また、リビング上部は伸びやかな吹抜になっており、縦に横に、広さを充分に活かした設計になっている(1号棟モデルハウス)
Otherその他 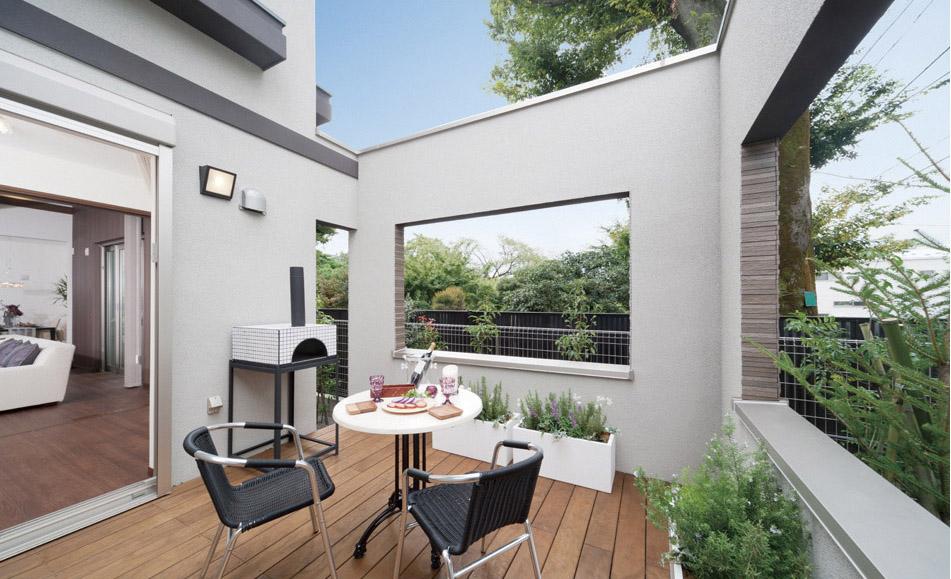 Spacious wood deck that leads from DEN. Put your favorite table & chairs, Tea time and reading, Spend their own way of time, such as barbecue. Also fun to decorate grow the flowers (1 Building model house)
DENからつながる広々ウッドデッキ。お気に入りのテーブル&チェアを置いて、ティータイムや読書、バーベキューなど思い思いの時間を過ごせる。花々を育てて彩るのも楽しそう(1号棟モデルハウス)
Kitchenキッチン 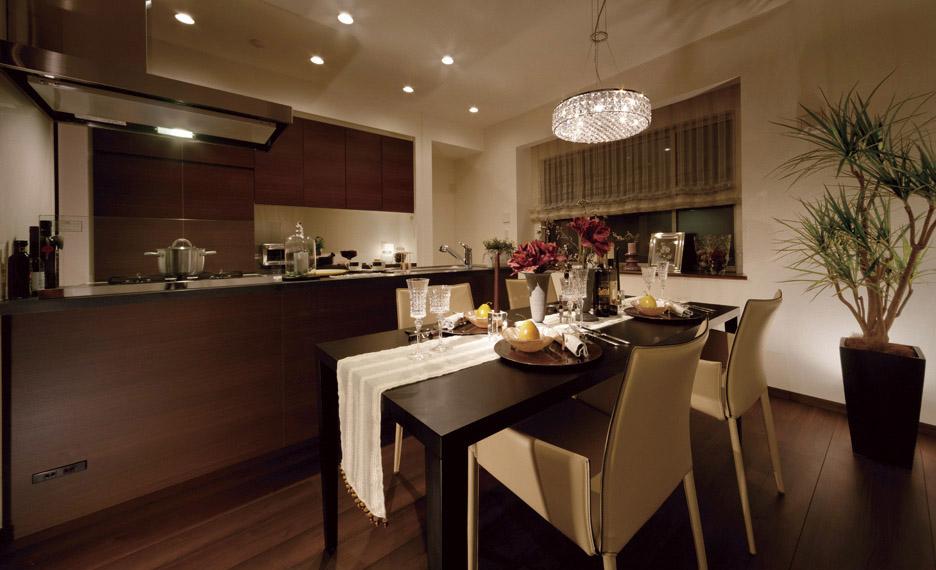 Creating a sublime living space tint that warmth was calm and becoming likely space design transmitted trees to match. Only families gather in this place is here luxurious space taste (1 Building model house)
木のぬくもりが伝わってきそうな空間デザインと落ち着いた色合いがマッチして気品あふれる住空間を創出。この場所に集う家族だけが味わえる贅沢な空間がここにある(1号棟モデルハウス)
Non-living roomリビング以外の居室 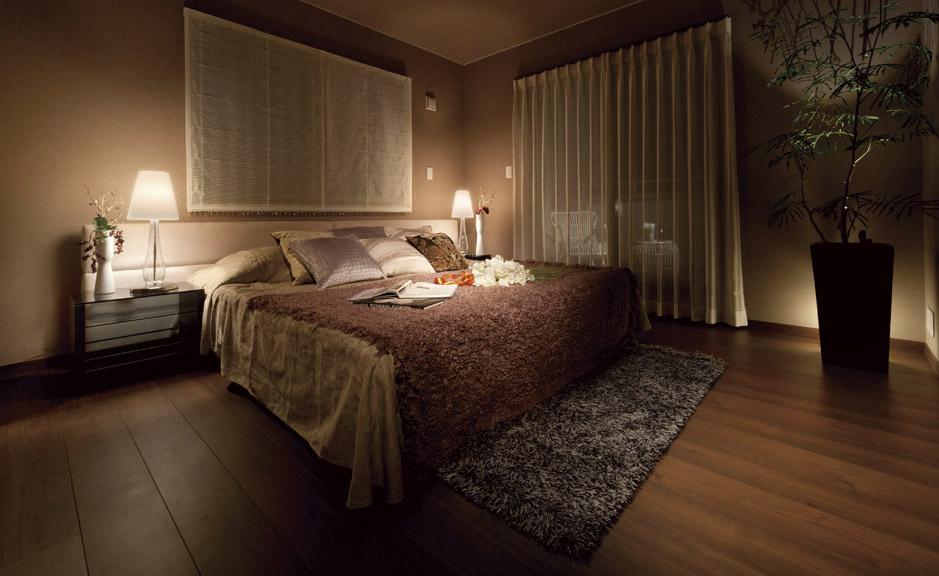 Master bedroom with ensured about 8 tatami mats of wide and spacious. Under ya back storage and walk-in closet in the room, Such as at the top providing the attic storage of about 5.9 tatami, Abundant storage also attractive (1 Building model house)
ゆったりとした約8畳の広さを確保したマスターベッドルーム。室内には下屋裏収納とウォークインクロゼット、上部には約5.9畳の小屋裏収納を設けるなど、豊富な収納も魅力(1号棟モデルハウス)
Floor plan間取り図 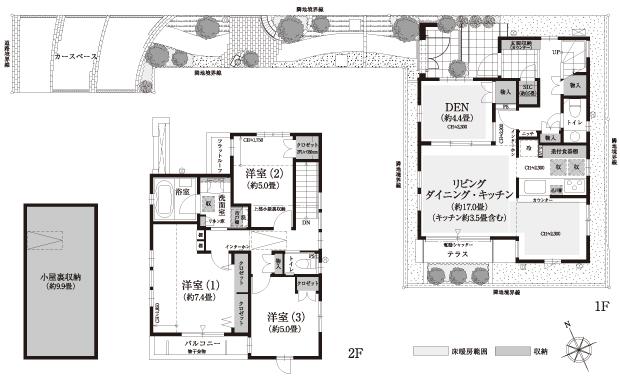 1560m to Kichijoji PARCO
吉祥寺PARCOまで1560m
Shopping centreショッピングセンター 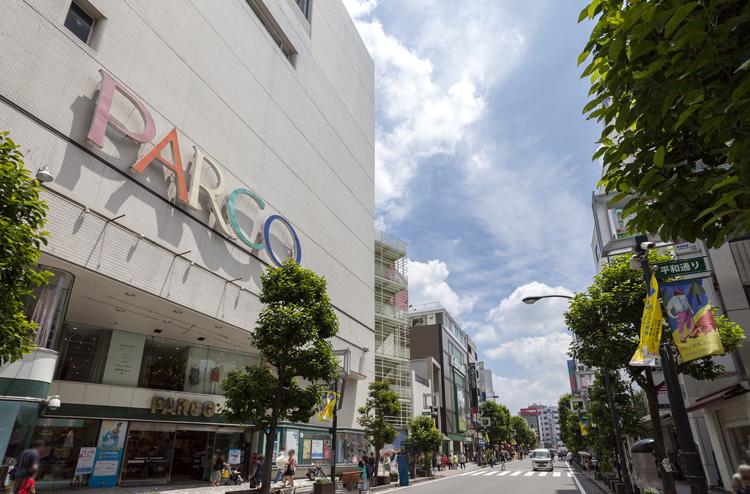 1560m to Kichijoji PARCO
吉祥寺PARCOまで1560m
Primary school小学校 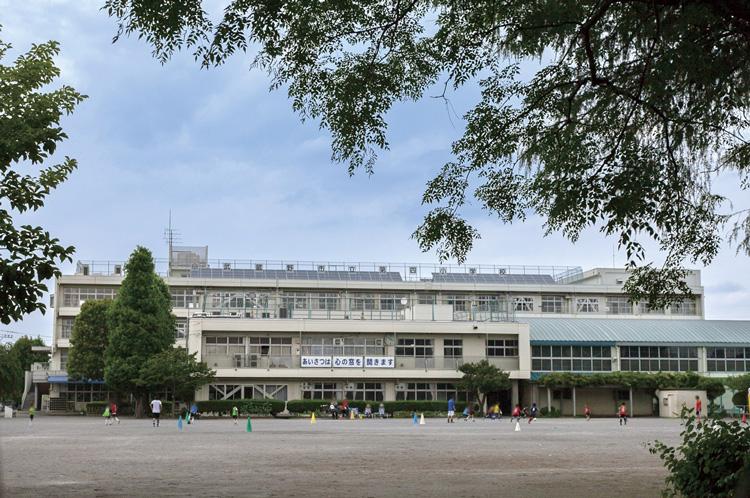 480m to Musashino Municipal fourth elementary school
武蔵野市立第四小学校まで480m
Park公園 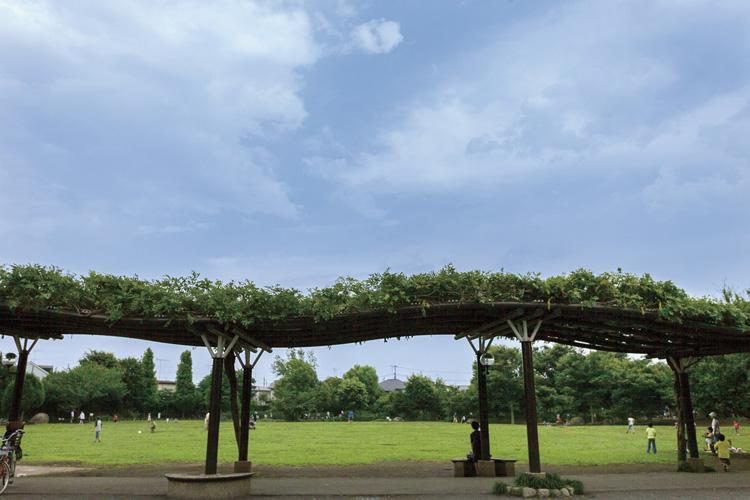 195m to Nerima Tateno park
練馬区立立野公園まで195m
Local guide map現地案内図 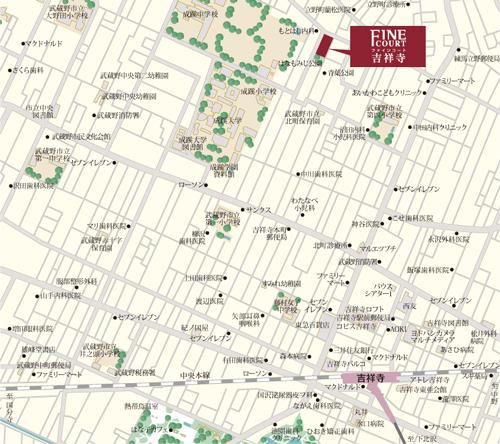 4 lines available "Kichijoji" same properties of the walking distance to the station is, More comfortable and convenient by bus use. There is in the location adjacent to the park, Convenience and nature and has become a livable living environment are fused (local guide map)
4路線利用可能な「吉祥寺」駅まで徒歩圏の同物件は、バス利用でさらに便利に。公園に隣接した立地であり、利便性と自然とが融合している暮らしやすい住環境となっている(現地案内図)
Access view交通アクセス図 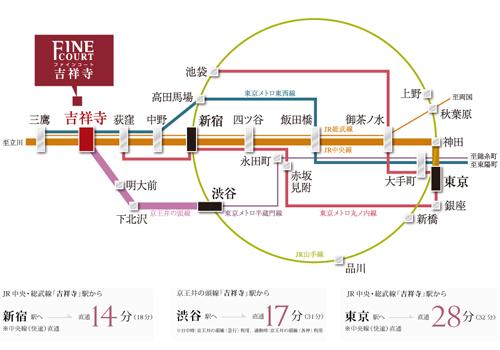 ※ Weekday ・ During the daytime normal (11 am ~ 4:00 pm), During the commute (7:30 am ~ The time required for the most number of large train to arrive to the destination station of 9 am). transfer ・ Waiting time is not included. It depends on the time zone () in the time of commuting (Access view)
※平日・日中平常時(午前11時 ~ 午後4時)、通勤時(午前7時30分 ~ 午前9時)の目的駅へ到着する最も本数の多い電車の所要時間。乗換・待ち時間は含まれません。時間帯により異なります( )内は通勤時(交通アクセス図)
The entire compartment Figure全体区画図 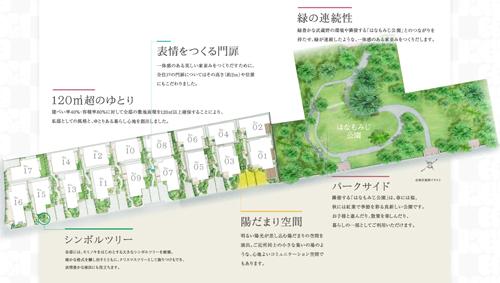 Cherry blossoms in the spring, New urban area of all 17 House adjacent to the autumn leaves can enjoy "Hanamomiji park" in the fall. To ensure the comfort of all the mansion 120 sq m more than, So that the plug is bright sunshine, Sunny produce a space (the entire compartment shown in the illustration)
春には桜、秋には紅葉が楽しめる「はなもみじ公園」に隣接した全17邸の新街区。全邸120m2超のゆとりを確保し、明るい陽光が差し込むよう、陽だまり空間を演出(全体区画図イラスト)
Park公園 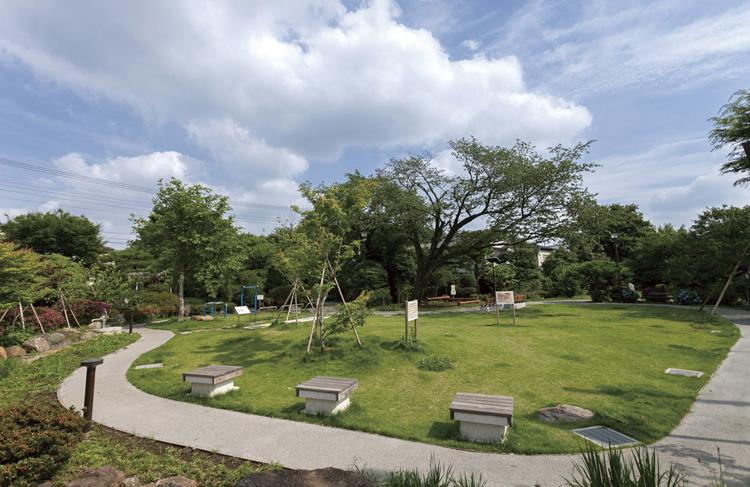 20m to Hanamomiji park
はなもみじ公園まで20m
Kindergarten ・ Nursery幼稚園・保育園 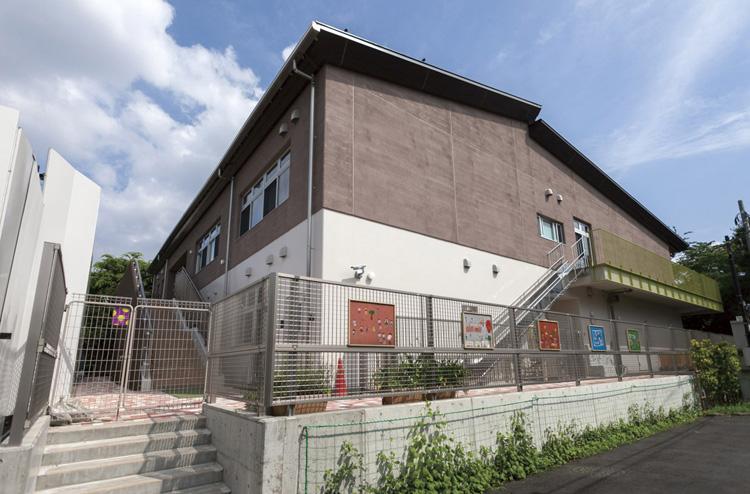 Kitamachi 315m to nursery school
北町保育園まで315m
Junior high school中学校 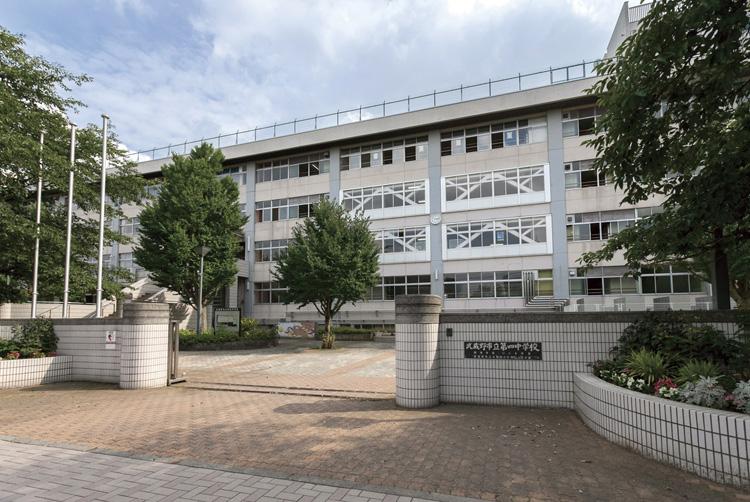 780m to Musashino Municipal fourth junior high school
武蔵野市立第四中学校まで780m
Supermarketスーパー 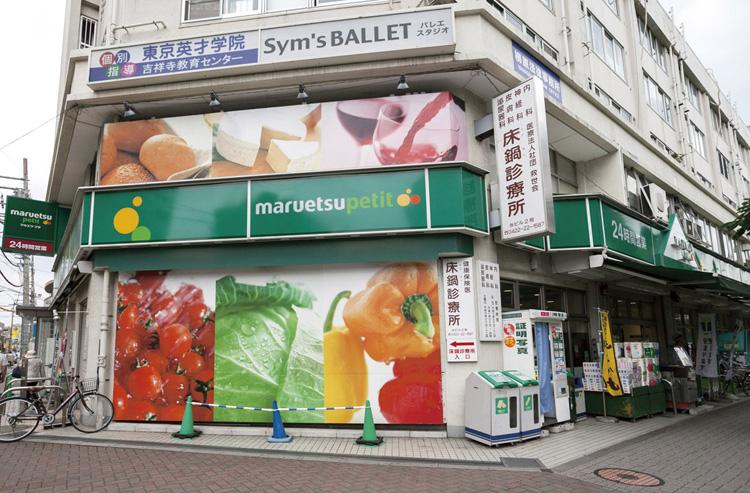 Maruetsu Petit 1125m to Kichijoji
マルエツプチ吉祥寺店まで1125m
Other Environmental Photoその他環境写真 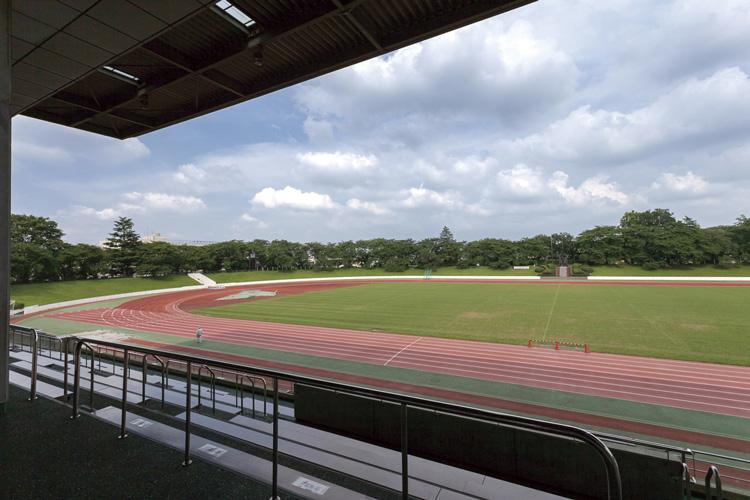 1245m to Musashino Gymnasium
武蔵野総合体育館まで1245m
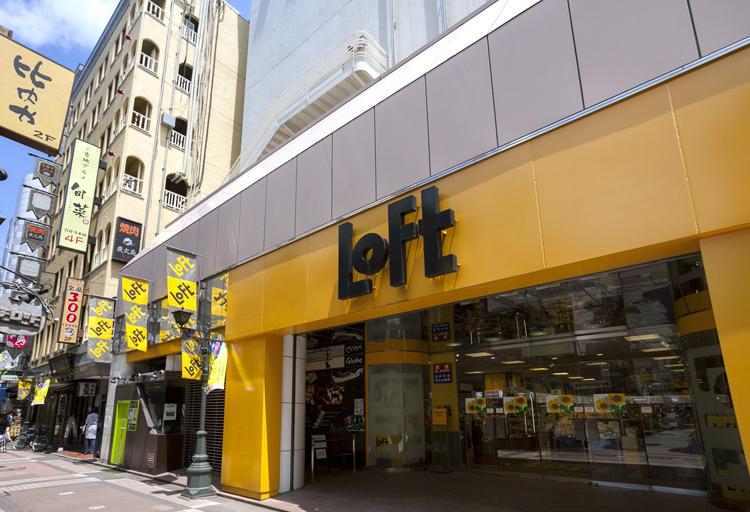 1395m to Kichijoji loft
吉祥寺ロフトまで1395m
Location
|



















