New Homes » Kanto » Tokyo » Musashino
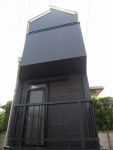 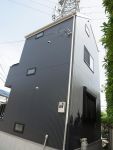
| | Musashino-shi, Tokyo 東京都武蔵野市 |
| JR Chuo Line "Nishiogikubo" walk 13 minutes JR中央線「西荻窪」歩13分 |
| ~ Local sales meeting held in ~ ○ well-equipped ・ specification, Bright dwelling ○ center line in Zenshitsuminami facing dihedral lighting "Kichijoji" station is living area! ! ~ 現地販売会開催中 ~ ○充実の設備・仕様、全室南向き2面採光で明るい住まい○中央線「吉祥寺」駅が生活圏内!! |
| 2 along the line more accessible, System kitchen, Bathroom Dryer, Yang per good, All room storage, A quiet residential area, 2-story, 2 or more sides balcony, Double-glazing, Zenshitsuminami direction, Warm water washing toilet seat, Atrium, TV monitor interphone, Dish washing dryer, All room 6 tatami mats or more, Water filter, City gas, All rooms are two-sided lighting, Attic storage, Floor heating 2沿線以上利用可、システムキッチン、浴室乾燥機、陽当り良好、全居室収納、閑静な住宅地、2階建、2面以上バルコニー、複層ガラス、全室南向き、温水洗浄便座、吹抜け、TVモニタ付インターホン、食器洗乾燥機、全居室6畳以上、浄水器、都市ガス、全室2面採光、屋根裏収納、床暖房 |
Features pickup 特徴ピックアップ | | 2 along the line more accessible / System kitchen / Bathroom Dryer / Yang per good / All room storage / A quiet residential area / 2-story / 2 or more sides balcony / Double-glazing / Zenshitsuminami direction / Warm water washing toilet seat / Atrium / TV monitor interphone / Dish washing dryer / All room 6 tatami mats or more / Water filter / City gas / All rooms are two-sided lighting / Attic storage / Floor heating 2沿線以上利用可 /システムキッチン /浴室乾燥機 /陽当り良好 /全居室収納 /閑静な住宅地 /2階建 /2面以上バルコニー /複層ガラス /全室南向き /温水洗浄便座 /吹抜け /TVモニタ付インターホン /食器洗乾燥機 /全居室6畳以上 /浄水器 /都市ガス /全室2面採光 /屋根裏収納 /床暖房 | Price 価格 | | 21,800,000 yen 2180万円 | Floor plan 間取り | | 1DK 1DK | Units sold 販売戸数 | | 1 units 1戸 | Total units 総戸数 | | 1 units 1戸 | Land area 土地面積 | | 30.44 sq m (measured) 30.44m2(実測) | Building area 建物面積 | | 36.43 sq m (measured), Of Basement 12.13 sq m 36.43m2(実測)、うち地下室12.13m2 | Driveway burden-road 私道負担・道路 | | Nothing, Northwest 5m width 無、北西5m幅 | Completion date 完成時期(築年月) | | August 2013 2013年8月 | Address 住所 | | Musashino-shi, Tokyo Kichijojiminami cho 5 東京都武蔵野市吉祥寺南町5 | Traffic 交通 | | JR Chuo Line "Nishiogikubo" walk 13 minutes
JR Chuo Line "Kichijoji" walk 13 minutes
Inokashira "Inokashira" walk 18 minutes JR中央線「西荻窪」歩13分
JR中央線「吉祥寺」歩13分
京王井の頭線「井の頭公園」歩18分
| Related links 関連リンク | | [Related Sites of this company] 【この会社の関連サイト】 | Person in charge 担当者より | | Person in charge of real-estate and building Komaki Taro Age: 30s Building Lots and Buildings Transaction chief qualified personnel. Recently. I built a home away from home. To help to look for you live! 担当者宅建小巻 太郎年齢:30代宅地建物取引主任資格者。最近.我が家を建てました。お客様のお住まい探しに役立てます! | Contact お問い合せ先 | | TEL: 0800-603-0512 [Toll free] mobile phone ・ Also available from PHS
Caller ID is not notified
Please contact the "saw SUUMO (Sumo)"
If it does not lead, If the real estate company TEL:0800-603-0512【通話料無料】携帯電話・PHSからもご利用いただけます
発信者番号は通知されません
「SUUMO(スーモ)を見た」と問い合わせください
つながらない方、不動産会社の方は
| Building coverage, floor area ratio 建ぺい率・容積率 | | 40% ・ 80% 40%・80% | Time residents 入居時期 | | Consultation 相談 | Land of the right form 土地の権利形態 | | Ownership 所有権 | Structure and method of construction 構造・工法 | | Wooden second floor underground 1 story 木造2階地下1階建 | Use district 用途地域 | | One low-rise 1種低層 | Overview and notices その他概要・特記事項 | | Contact: Komaki Taro, Facilities: Public Water Supply, This sewage, City gas 担当者:小巻 太郎、設備:公営水道、本下水、都市ガス | Company profile 会社概要 | | <Mediation> Governor of Tokyo (9) No. 041553 (Corporation) All Japan Real Estate Association (Corporation) metropolitan area real estate Fair Trade Council member Showa building (Ltd.) Yubinbango167-0053 Suginami-ku, Tokyo Nishiogiminami 3-18-15 <仲介>東京都知事(9)第041553号(公社)全日本不動産協会会員 (公社)首都圏不動産公正取引協議会加盟昭和建物(株)〒167-0053 東京都杉並区西荻南3-18-15 |
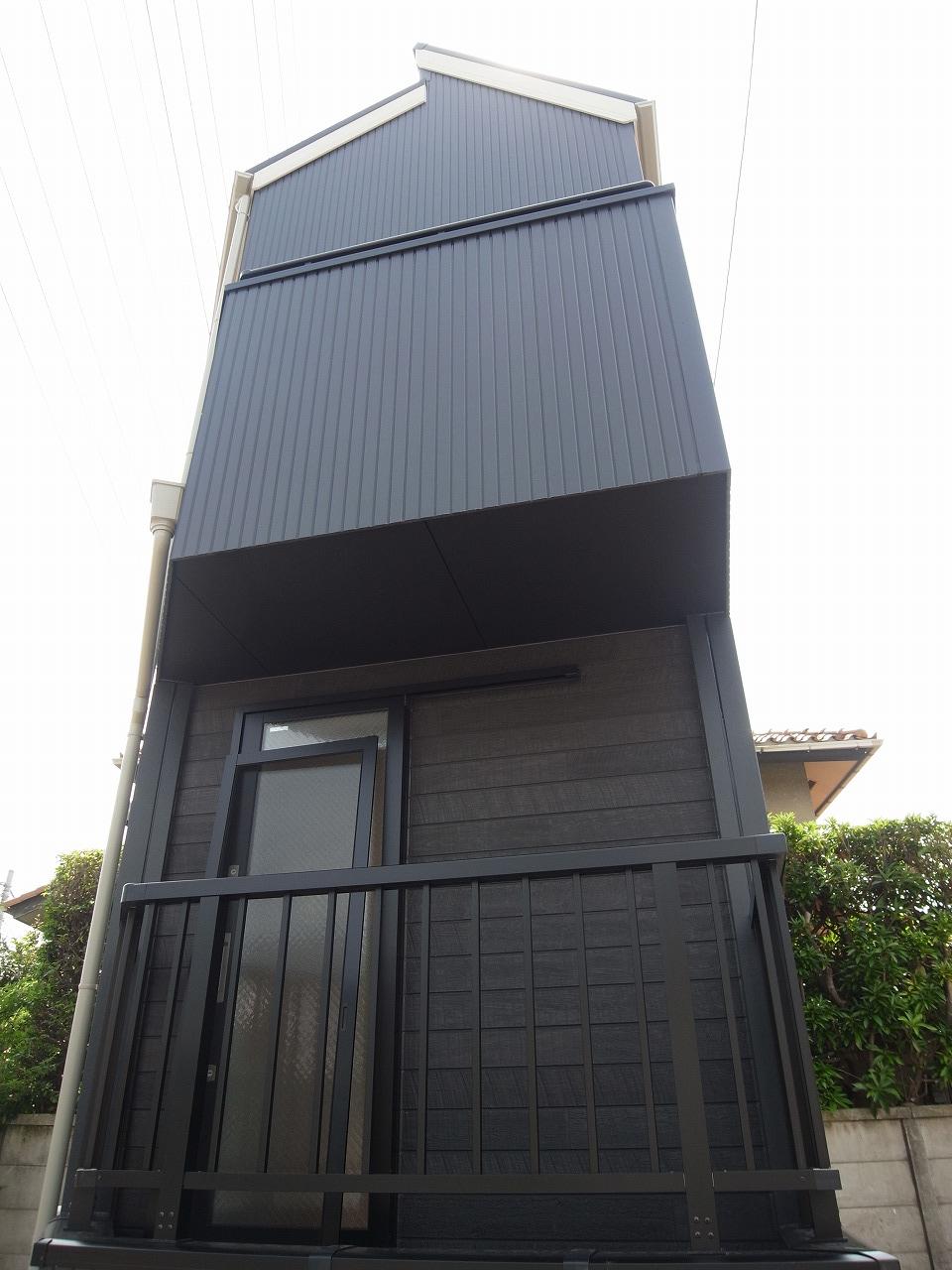 Local appearance photo
現地外観写真
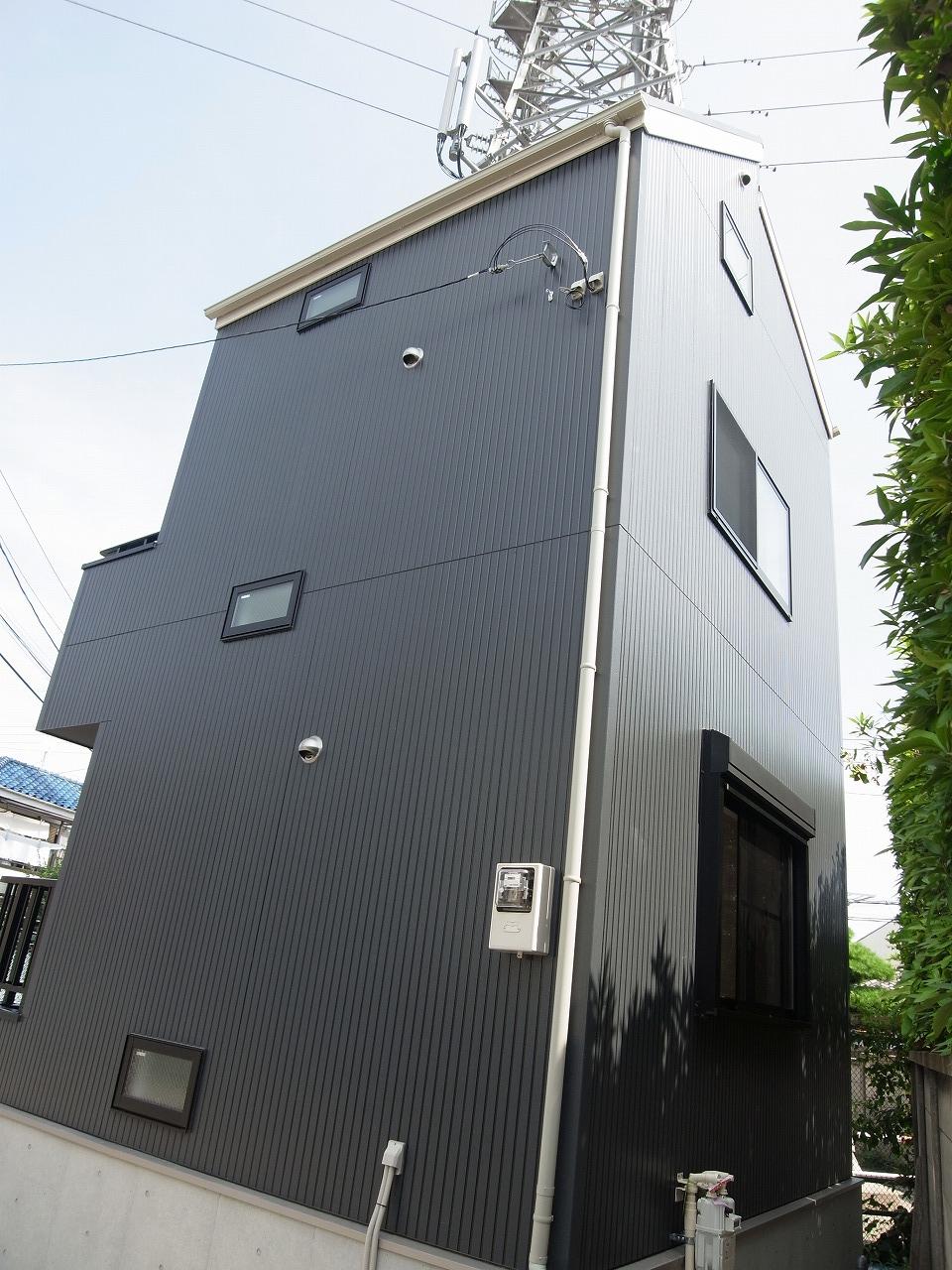 Local appearance photo
現地外観写真
Floor plan間取り図 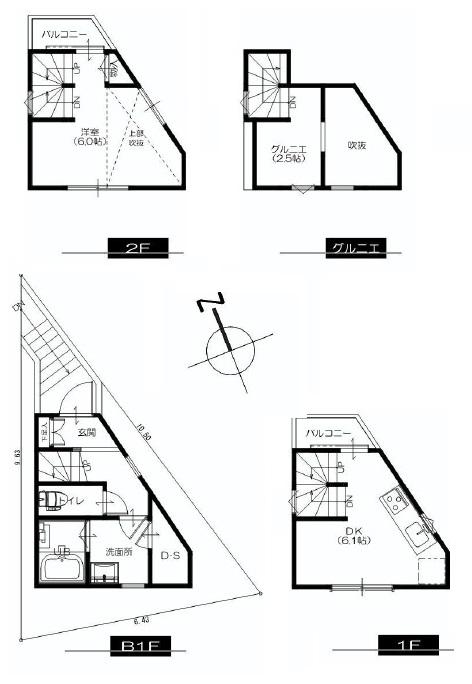 21,800,000 yen, 1DK, Land area 30.44 sq m , Building area 36.43 sq m
2180万円、1DK、土地面積30.44m2、建物面積36.43m2
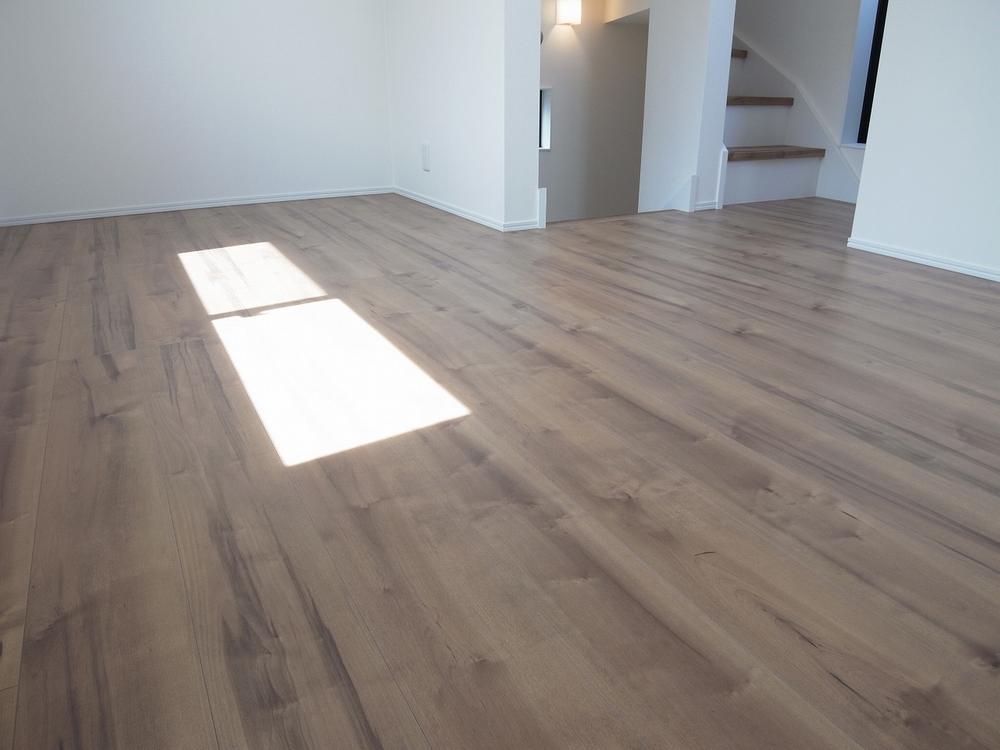 Living
リビング
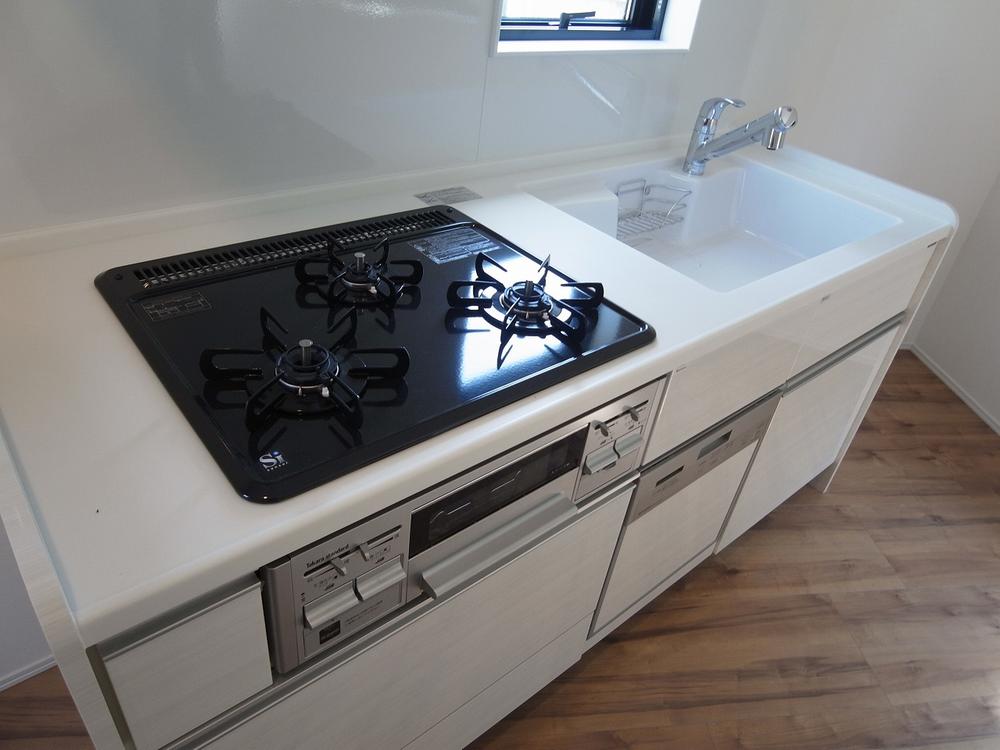 Kitchen
キッチン
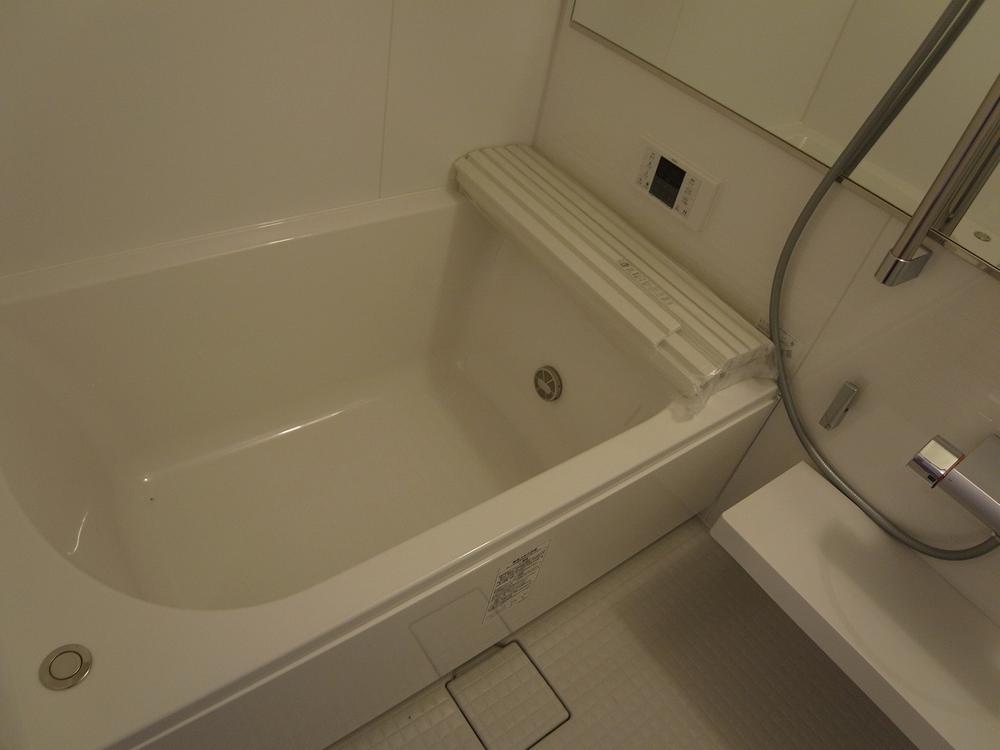 Bathroom
浴室
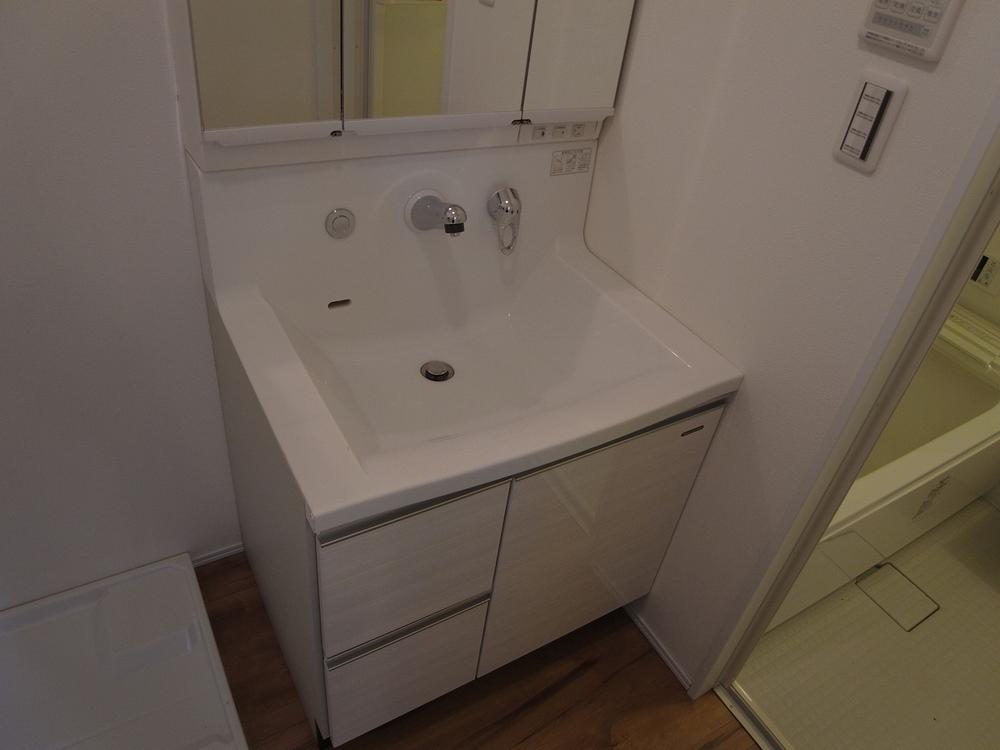 Wash basin, toilet
洗面台・洗面所
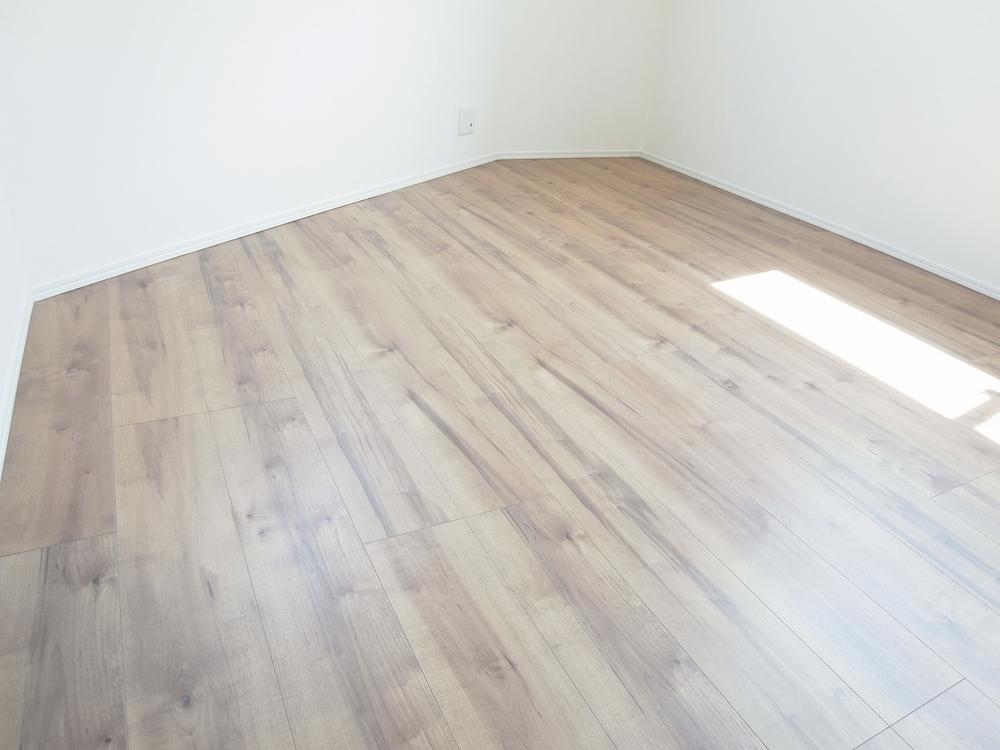 Non-living room
リビング以外の居室
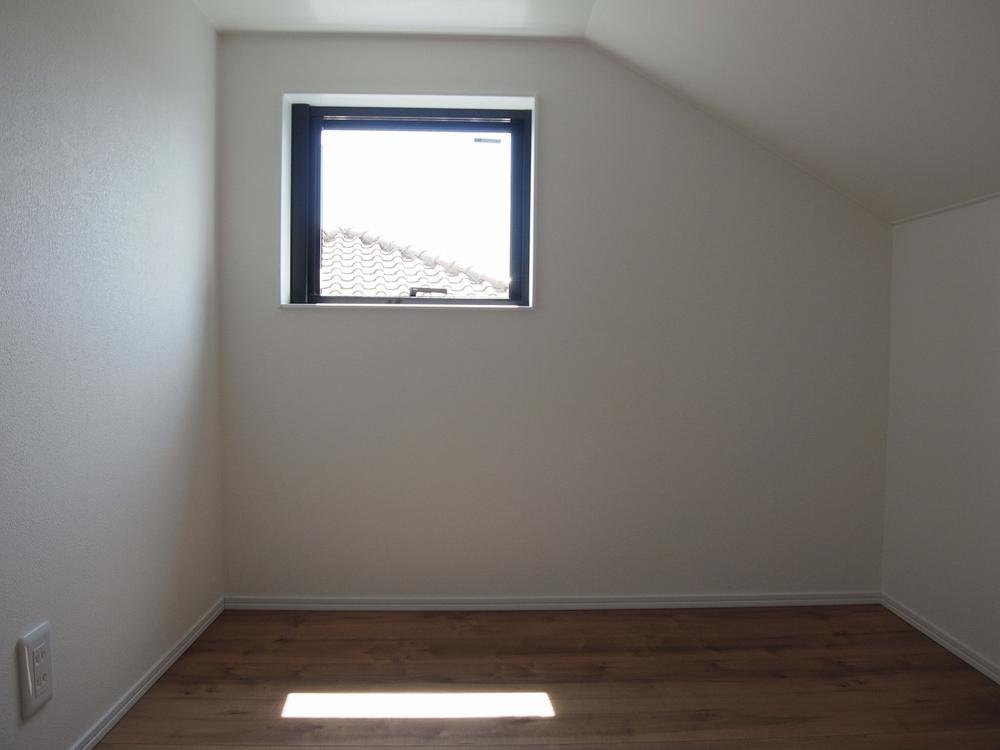 Receipt
収納
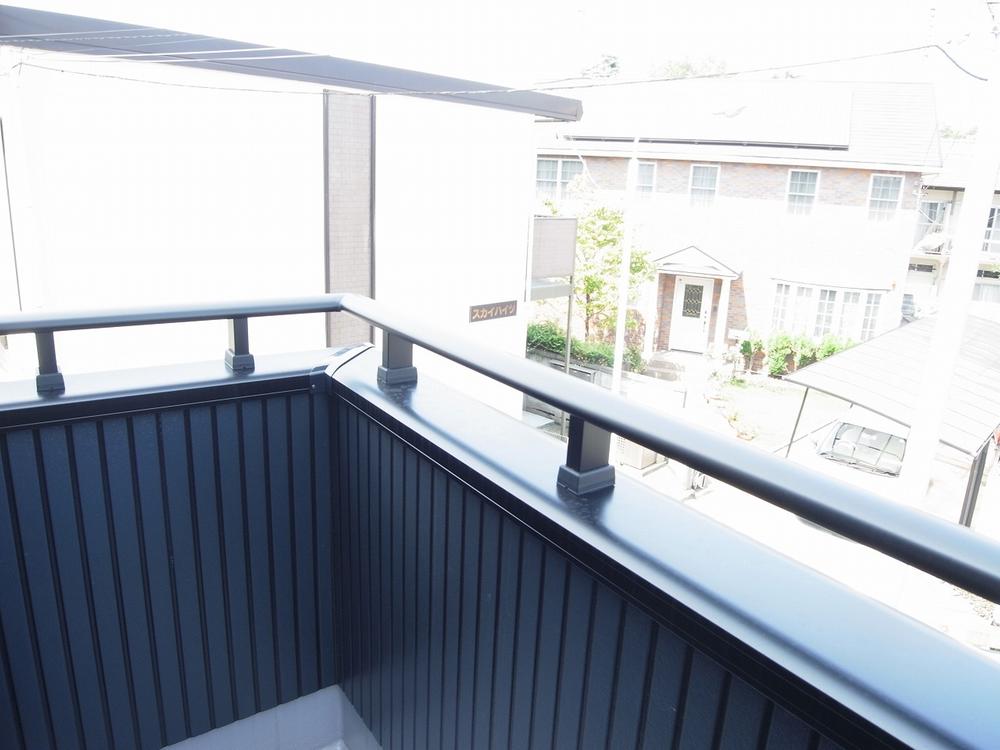 Balcony
バルコニー
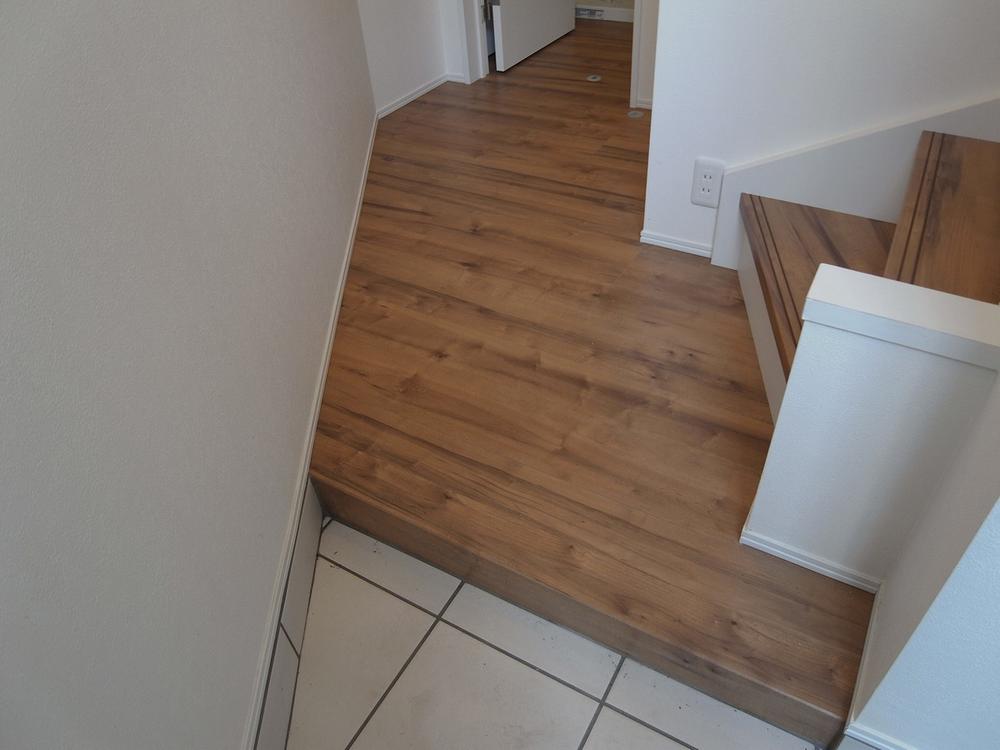 Entrance
玄関
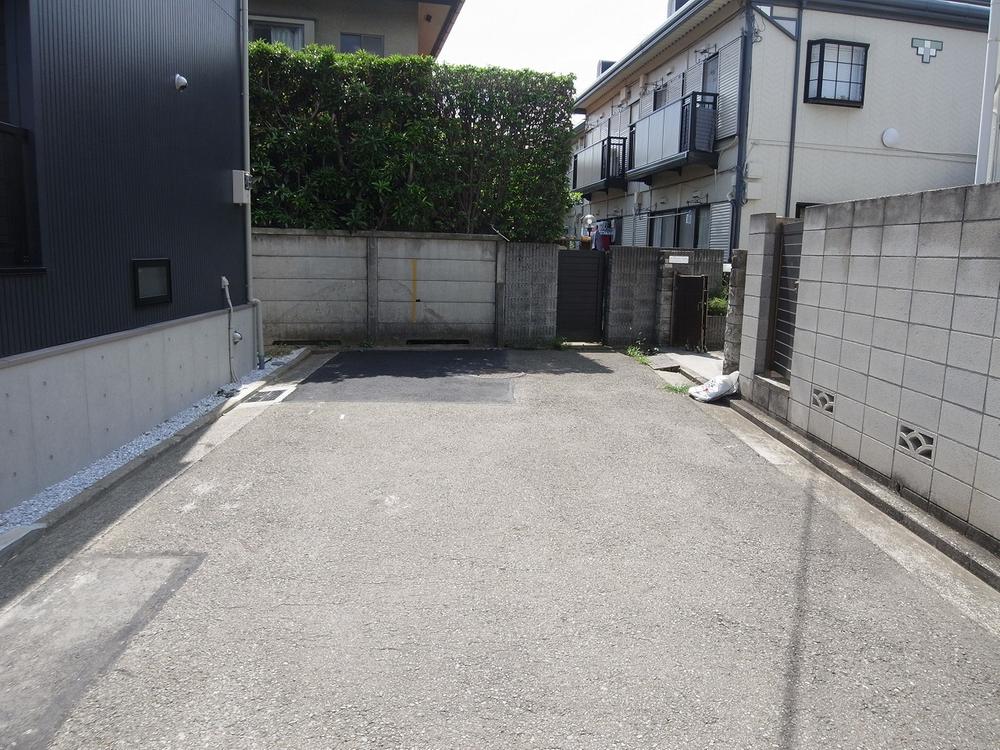 Local photos, including front road
前面道路含む現地写真
Shopping centreショッピングセンター 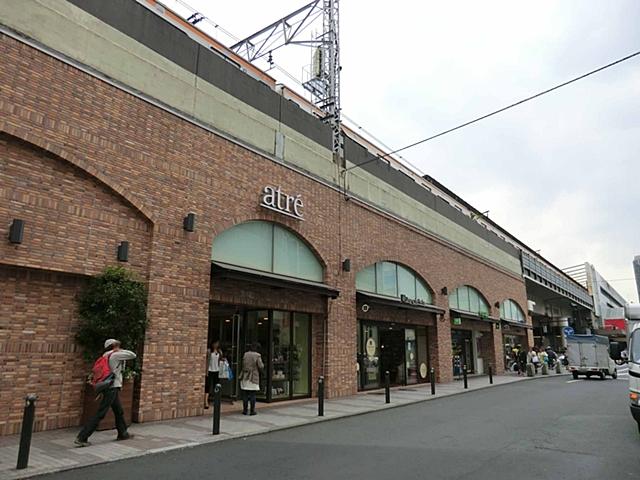 1040m to Kichijoji Atre
吉祥寺アトレまで1040m
Supermarketスーパー 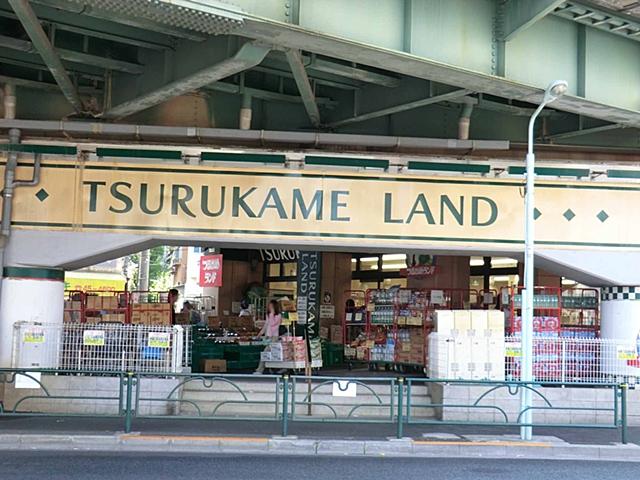 Tsurukame 484m land to Kichijoji
つるかめランド吉祥寺店まで484m
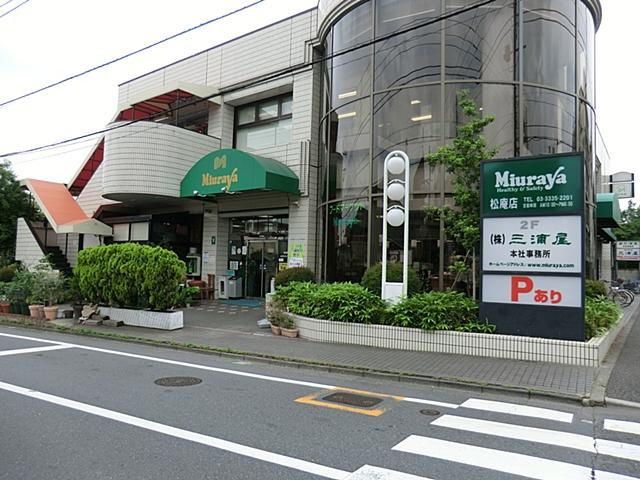 Miuraya until Shoan shop 748m
三浦屋松庵店まで748m
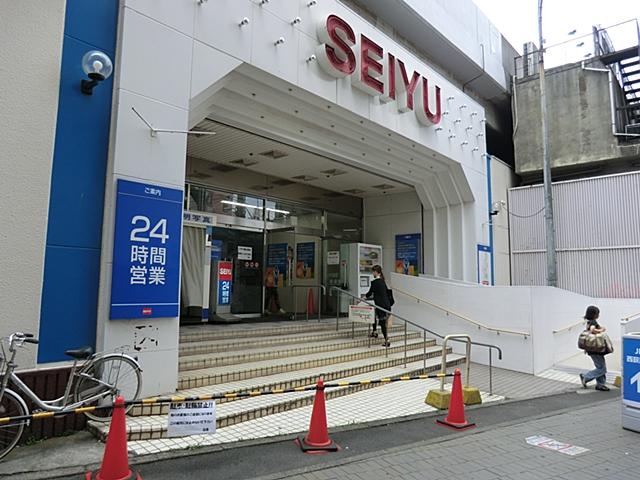 Seiyu 873m until Nishiogikubo shop
西友西荻窪店まで873m
Hospital病院 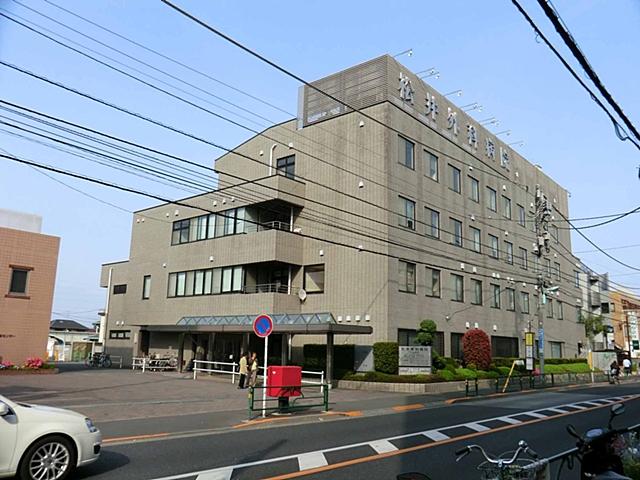 716m until Matsui surgical hospital
松井外科病院まで716m
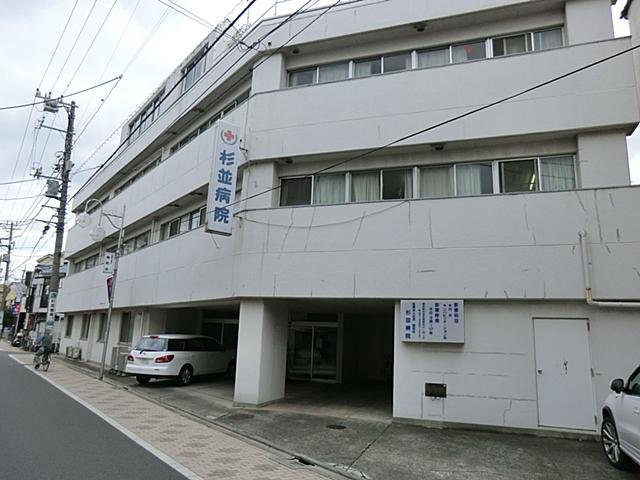 695m until the medical corporation affinity Board Suginami hospital
医療法人親和会杉並病院まで695m
Station駅 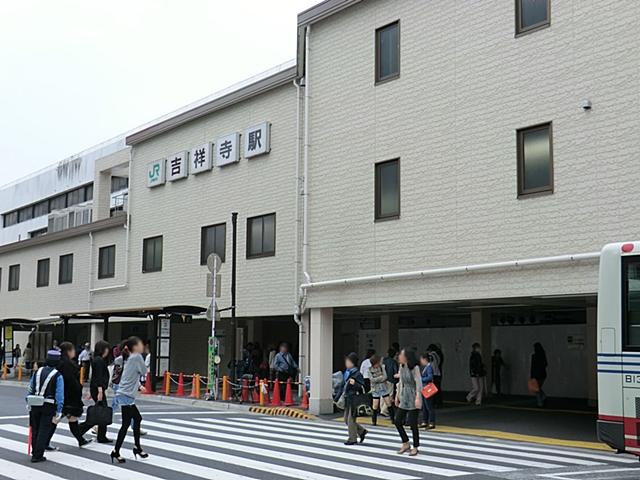 1040m to Kichijoji Station
吉祥寺駅まで1040m
Location
|




















