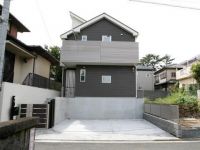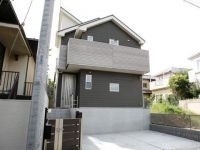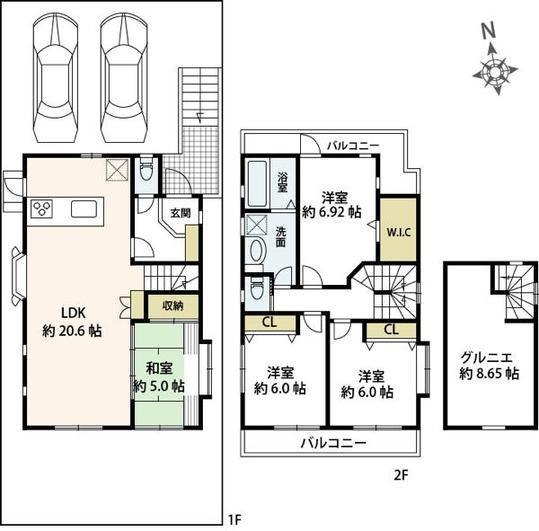New Homes » Kanto » Tokyo » Musashino
 
| | Musashino-shi, Tokyo 東京都武蔵野市 |
| JR Chuo Line "Musashisakai" walk 13 minutes JR中央線「武蔵境」歩13分 |
| LDK about 20.6 Pledge ・ Floor 4LDK ・ Car space 2 cars can park ・ Living-in stairs ・ There Grenier space of about 8 quires LDK約20.6帖・間取り4LDK・カースペース2台駐車可能・リビングイン階段・約8帖のグルニエスペースあり |
| A 13-minute walk from the "Musashisakai" station, Is a newly built single-family nestled in a quiet residential area of the first kind low-rise exclusive residential area. Boast, About 20.6 Pledge of LDK! It is a loose flow seems precious time with your family is. About 5 Pledge of Japanese-style room, There are two kaizen room 6 quires more you live in the floor plan 4LDK. It is also nice to be able to park two car in the car space. Other, There is also Grenier of about 8.6 quires that can be used in multi-purpose. Please feel free to contact us. 「武蔵境」駅から徒歩13分、第一種低層住居専用地域の閑静な住宅街に佇む新築戸建てです。自慢は、約20.6帖のLDK!ご家族との大切な時間がゆったり流れそうですね。約5帖の和室、2階全居室6帖以上ある間取り4LDKのお住まいです。カースペースにはお車2台駐車できるのも嬉しいですね。その他、多目的に利用できる約8.6帖のグルニエもございます。お気軽にお問合せください。 |
Features pickup 特徴ピックアップ | | System kitchen / All room storage / Shaping land / Face-to-face kitchen / Bathroom 1 tsubo or more / 2-story / 2 or more sides balcony / South balcony / The window in the bathroom / All living room flooring / Southwestward / Walk-in closet / City gas / Attic storage システムキッチン /全居室収納 /整形地 /対面式キッチン /浴室1坪以上 /2階建 /2面以上バルコニー /南面バルコニー /浴室に窓 /全居室フローリング /南西向き /ウォークインクロゼット /都市ガス /屋根裏収納 | Price 価格 | | 72,800,000 yen 7280万円 | Floor plan 間取り | | 4LDK 4LDK | Units sold 販売戸数 | | 1 units 1戸 | Land area 土地面積 | | 132.62 sq m (measured) 132.62m2(実測) | Building area 建物面積 | | 106.04 sq m (measured) 106.04m2(実測) | Driveway burden-road 私道負担・道路 | | Nothing, North 4.5m width 無、北4.5m幅 | Completion date 完成時期(築年月) | | August 2013 2013年8月 | Address 住所 | | Musashino-shi, Tokyo Sekizen 5 東京都武蔵野市関前5 | Traffic 交通 | | JR Chuo Line "Musashisakai" walk 13 minutes JR中央線「武蔵境」歩13分
| Related links 関連リンク | | [Related Sites of this company] 【この会社の関連サイト】 | Contact お問い合せ先 | | Place (stock) TEL: 0120-005678 [Toll free] Please contact the "saw SUUMO (Sumo)" プレイス(株)TEL:0120-005678【通話料無料】「SUUMO(スーモ)を見た」と問い合わせください | Building coverage, floor area ratio 建ぺい率・容積率 | | 40% ・ 80% 40%・80% | Time residents 入居時期 | | Consultation 相談 | Land of the right form 土地の権利形態 | | Ownership 所有権 | Structure and method of construction 構造・工法 | | Wooden 2-story 木造2階建 | Use district 用途地域 | | One low-rise 1種低層 | Other limitations その他制限事項 | | Sakai park plan in 境公園計画内 | Overview and notices その他概要・特記事項 | | Facilities: Public Water Supply, This sewage, City gas, Building confirmation number: No. 35, Parking: car space 設備:公営水道、本下水、都市ガス、建築確認番号:第35号、駐車場:カースペース | Company profile 会社概要 | | <Mediation> Governor of Tokyo (1) No. 091314 (Corporation) All Japan Real Estate Association (Corporation) metropolitan area real estate Fair Trade Council Member Place (stock) Yubinbango180-0004 Musashino-shi, Tokyo Kichijojihon cho 1-10-7 Place Kichijoji building <仲介>東京都知事(1)第091314号(公社)全日本不動産協会会員 (公社)首都圏不動産公正取引協議会加盟プレイス(株)〒180-0004 東京都武蔵野市吉祥寺本町1-10-7 プレイス吉祥寺ビル |
Local appearance photo現地外観写真 ![Local appearance photo. B compartment appearance [2013 September shooting]](/images/tokyo/musashino/f7f4010001.jpg) B compartment appearance [2013 September shooting]
B区画 外観【平成25年9月撮影】
![Local appearance photo. Car space 2 cars can park. [2013 September shooting]](/images/tokyo/musashino/f7f4010002.jpg) Car space 2 cars can park. [2013 September shooting]
カースペース2台駐車可能です。【平成25年9月撮影】
![Local appearance photo. B compartment appearance [2013 September shooting]](/images/tokyo/musashino/f7f4010003.jpg) B compartment appearance [2013 September shooting]
B区画 外観【平成25年9月撮影】
Floor plan間取り図  72,800,000 yen, 4LDK, Land area 132.62 sq m , Building area 106.04 sq m B compartment Floor plan
7280万円、4LDK、土地面積132.62m2、建物面積106.04m2 B区画 間取図
Local photos, including front road前面道路含む現地写真 ![Local photos, including front road. It is a front road of about 4.5m. [2013 September shooting]](/images/tokyo/musashino/f7f4010004.jpg) It is a front road of about 4.5m. [2013 September shooting]
約4.5mの前面道路です。【平成25年9月撮影】
Location
|


![Local appearance photo. B compartment appearance [2013 September shooting]](/images/tokyo/musashino/f7f4010001.jpg)
![Local appearance photo. Car space 2 cars can park. [2013 September shooting]](/images/tokyo/musashino/f7f4010002.jpg)
![Local appearance photo. B compartment appearance [2013 September shooting]](/images/tokyo/musashino/f7f4010003.jpg)

![Local photos, including front road. It is a front road of about 4.5m. [2013 September shooting]](/images/tokyo/musashino/f7f4010004.jpg)