New Homes » Kanto » Tokyo » Musashino
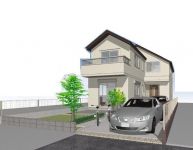 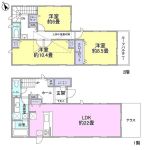
| | Musashino-shi, Tokyo 東京都武蔵野市 |
| JR Chuo Line "Kichijoji" walk 14 minutes JR中央線「吉祥寺」歩14分 |
| ◇◇◇ JR Chuo Line ・ Inokashira "Kichijoji" station 14 mins ◇◇◇◇◇◇ JR Chuo Line "Mitaka" station a 10-minute walk ◇◇◇ ◇◇◇ JR中央線・京王井の頭線「吉祥寺」駅徒歩14分 ◇◇◇◇◇◇ JR中央線「三鷹」駅徒歩10分 ◇◇◇ |
| ◎ LDK about 22 tatami mats! ◎ dishwasher with ◎ cupboard ◎LDK約22畳!◎食洗器付き◎カップボード |
Features pickup 特徴ピックアップ | | Parking two Allowed / 2 along the line more accessible / LDK20 tatami mats or more / Fiscal year Available / All room storage / Face-to-face kitchen / Toilet 2 places / 2-story / Underfloor Storage / The window in the bathroom / All room 6 tatami mats or more / City gas / roof balcony / Attic storage / Floor heating / terrace 駐車2台可 /2沿線以上利用可 /LDK20畳以上 /年度内入居可 /全居室収納 /対面式キッチン /トイレ2ヶ所 /2階建 /床下収納 /浴室に窓 /全居室6畳以上 /都市ガス /ルーフバルコニー /屋根裏収納 /床暖房 /テラス | Price 価格 | | 62,800,000 yen 6280万円 | Floor plan 間取り | | 3LDK 3LDK | Units sold 販売戸数 | | 1 units 1戸 | Land area 土地面積 | | 152.88 sq m (measured) 152.88m2(実測) | Building area 建物面積 | | 118.2 sq m 118.2m2 | Driveway burden-road 私道負担・道路 | | Nothing, Southeast 4m width (contact the road width 3.4m) 無、南東4m幅(接道幅3.4m) | Completion date 完成時期(築年月) | | February 2014 2014年2月 | Address 住所 | | Musashino-shi, Tokyo Gotenyama 2 東京都武蔵野市御殿山2 | Traffic 交通 | | JR Chuo Line "Kichijoji" walk 14 minutes
JR Chuo Line "Mitaka" walk 10 minutes
Inokashira "Kichijoji" walk 14 minutes JR中央線「吉祥寺」歩14分
JR中央線「三鷹」歩10分
京王井の頭線「吉祥寺」歩14分
| Related links 関連リンク | | [Related Sites of this company] 【この会社の関連サイト】 | Person in charge 担当者より | | Rep Takahashi 担当者高橋 | Contact お問い合せ先 | | Tokyu Livable Inc. Kichijoji Center TEL: 0800-603-0169 [Toll free] mobile phone ・ Also available from PHS
Caller ID is not notified
Please contact the "saw SUUMO (Sumo)"
If it does not lead, If the real estate company 東急リバブル(株)吉祥寺センターTEL:0800-603-0169【通話料無料】携帯電話・PHSからもご利用いただけます
発信者番号は通知されません
「SUUMO(スーモ)を見た」と問い合わせください
つながらない方、不動産会社の方は
| Expenses 諸費用 | | Rent: 49,323 yen / Month 地代:4万9323円/月 | Building coverage, floor area ratio 建ぺい率・容積率 | | 40% ・ 80% 40%・80% | Time residents 入居時期 | | February 2014 schedule 2014年2月予定 | Land of the right form 土地の権利形態 | | Leasehold (Old), Leasehold period new 20 years 賃借権(旧)、借地期間新規20年 | Structure and method of construction 構造・工法 | | Wooden 2-story 木造2階建 | Use district 用途地域 | | One low-rise 1種低層 | Overview and notices その他概要・特記事項 | | Contact: Takahashi, Facilities: Public Water Supply, This sewage, City gas, Building confirmation number: No. H25SHC113418, Parking: car space 担当者:高橋、設備:公営水道、本下水、都市ガス、建築確認番号:第H25SHC113418号、駐車場:カースペース | Company profile 会社概要 | | <Mediation> Minister of Land, Infrastructure and Transport (10) No. 002611 (one company) Real Estate Association (Corporation) metropolitan area real estate Fair Trade Council member Tokyu Livable Inc. Kichijoji Center Yubinbango180-0004 Musashino-shi, Tokyo Kichijojihon cho 1-15-9 Iwasaki Kichijoji building the fifth floor <仲介>国土交通大臣(10)第002611号(一社)不動産協会会員 (公社)首都圏不動産公正取引協議会加盟東急リバブル(株)吉祥寺センター〒180-0004 東京都武蔵野市吉祥寺本町1-15-9 岩崎吉祥寺ビル5階 |
Rendering (appearance)完成予想図(外観) 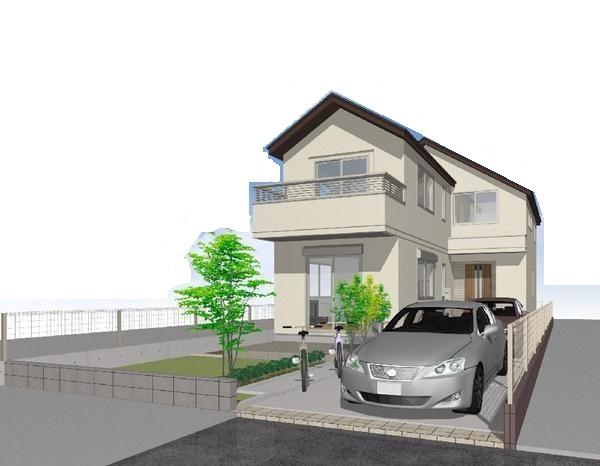 ※ C Building building Rendering ・ ・ ・ This Perth there are times when it actually a somewhat different in those that caused draw based on the drawings. It should be noted that the car in pictorial ・ bicycle ・ It shows the arrangement example for planting, Not included in the sale price.
※C号棟建物完成予想図・・・このパースは図面を基に描き起こしたもので実際とは多少異なる場合がございます。なお絵図中の車・自転車・植栽については配置例を示したもので、販売価格には含まれません。
Floor plan間取り図 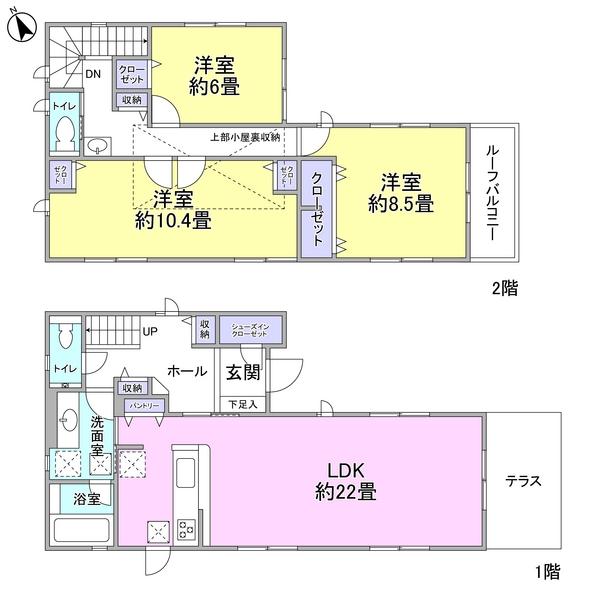 62,800,000 yen, 3LDK, Land area 152.88 sq m , Building area 118.2 sq m
6280万円、3LDK、土地面積152.88m2、建物面積118.2m2
Compartment figure区画図 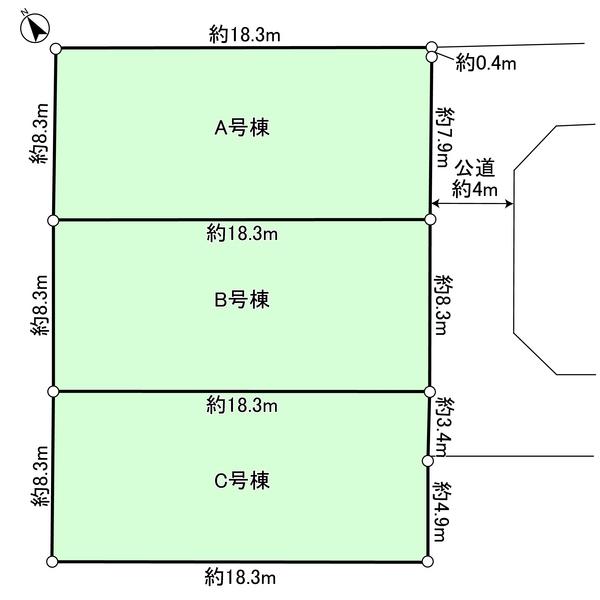 62,800,000 yen, 3LDK, Land area 152.88 sq m , Building area 118.2 sq m
6280万円、3LDK、土地面積152.88m2、建物面積118.2m2
Local appearance photo現地外観写真 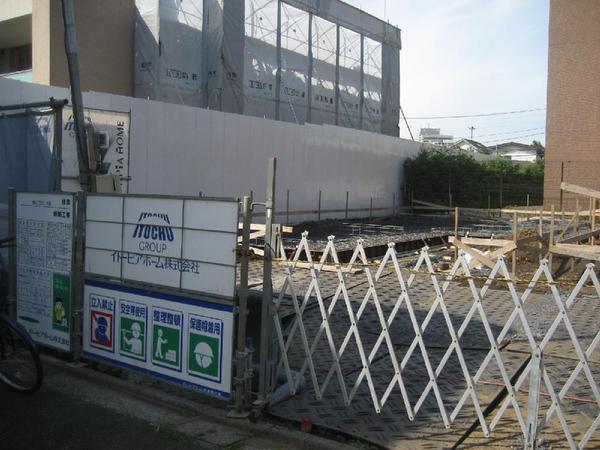 Local (November 10, 2013) Shooting
現地(2013年11月10日)撮影
Station駅 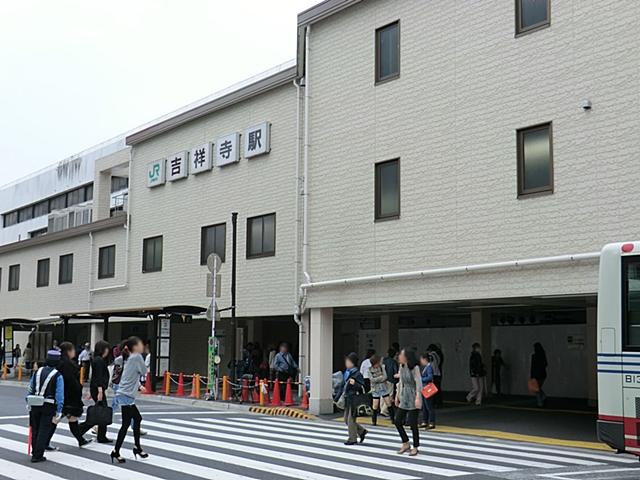 JR Chuo Line ・ 1120m to Inokashira "Kichijoji" station
JR中央線・京王井の頭線「吉祥寺」駅まで1120m
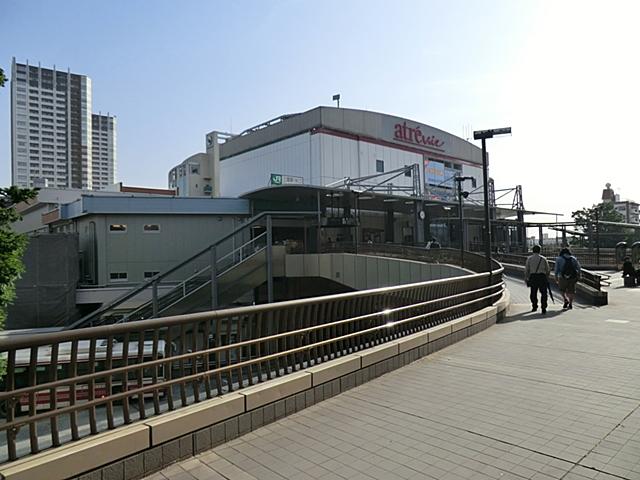 JR Chuo Line "Mitaka" 800m to the station
JR中央線「三鷹」駅まで800m
Location
|







