New Homes » Kanto » Tokyo » Nakano
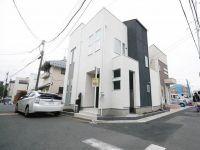 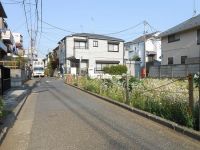
| | Nakano-ku, Tokyo 東京都中野区 |
| Seibu Shinjuku Line "Saginomiya" walk 10 minutes 西武新宿線「鷺ノ宮」歩10分 |
| All four buildings newly built condominium Project to express station "Saginomiya" walking distance! Please confirm all means once luxurious equipment specifications! ! 急行停車駅「鷺ノ宮」徒歩圏に全4棟新築分譲Project!是非一度豪華設備仕様をご確認下さい!! |
| Measures to conserve energy, Corresponding to the flat-35S, Pre-ground survey, Year Available, LDK18 tatami mats or more, Energy-saving water heaters, Super close, It is close to the city, System kitchen, Bathroom Dryer, All room storage, Flat to the station, Around traffic fewer, Corner lot, Shaping land, Mist sauna, Washbasin with shower, Face-to-face kitchen, Barrier-free, Toilet 2 places, Bathroom 1 tsubo or more, 2-story, South balcony, Double-glazing, Otobasu, Warm water washing toilet seat, loft, TV with bathroom, Underfloor Storage, The window in the bathroom, Atrium, TV monitor interphone, High-function toilet, Urban neighborhood, All living room flooring, Dish washing dryer, Or more ceiling height 2.5m, Water filter, Living stairs, City gas, All rooms are two-sided lighting, roof balcony, Flat terrain, Attic storage, 省エネルギー対策、フラット35Sに対応、地盤調査済、年内入居可、LDK18畳以上、省エネ給湯器、スーパーが近い、市街地が近い、システムキッチン、浴室乾燥機、全居室収納、駅まで平坦、周辺交通量少なめ、角地、整形地、ミストサウナ、シャワー付洗面台、対面式キッチン、バリアフリー、トイレ2ヶ所、浴室1坪以上、2階建、南面バルコニー、複層ガラス、オートバス、温水洗浄便座、ロフト、TV付浴室、床下収納、浴室に窓、吹抜け、TVモニタ付インターホン、高機能トイレ、都市近郊、全居室フローリング、食器洗乾燥機、天井高2.5m以上、浄水器、リビング階段、都市ガス、全室2面採光、ルーフバルコニー、平坦地、屋根裏収納、 |
Features pickup 特徴ピックアップ | | Measures to conserve energy / Corresponding to the flat-35S / Pre-ground survey / Year Available / LDK18 tatami mats or more / Energy-saving water heaters / Super close / It is close to the city / System kitchen / Bathroom Dryer / All room storage / Flat to the station / Around traffic fewer / Corner lot / Shaping land / Mist sauna / Washbasin with shower / Face-to-face kitchen / Barrier-free / Toilet 2 places / Bathroom 1 tsubo or more / 2-story / South balcony / Double-glazing / Otobasu / Warm water washing toilet seat / loft / TV with bathroom / Underfloor Storage / The window in the bathroom / Atrium / TV monitor interphone / High-function toilet / Urban neighborhood / All living room flooring / Dish washing dryer / Or more ceiling height 2.5m / Water filter / Living stairs / City gas / All rooms are two-sided lighting / roof balcony / Flat terrain / Attic storage / Floor heating 省エネルギー対策 /フラット35Sに対応 /地盤調査済 /年内入居可 /LDK18畳以上 /省エネ給湯器 /スーパーが近い /市街地が近い /システムキッチン /浴室乾燥機 /全居室収納 /駅まで平坦 /周辺交通量少なめ /角地 /整形地 /ミストサウナ /シャワー付洗面台 /対面式キッチン /バリアフリー /トイレ2ヶ所 /浴室1坪以上 /2階建 /南面バルコニー /複層ガラス /オートバス /温水洗浄便座 /ロフト /TV付浴室 /床下収納 /浴室に窓 /吹抜け /TVモニタ付インターホン /高機能トイレ /都市近郊 /全居室フローリング /食器洗乾燥機 /天井高2.5m以上 /浄水器 /リビング階段 /都市ガス /全室2面採光 /ルーフバルコニー /平坦地 /屋根裏収納 /床暖房 | Property name 物件名 | | ARCHE SELECTION "Saginomiya" ARCHE SELECTION「鷺ノ宮」 | Price 価格 | | 52,800,000 yen 5280万円 | Floor plan 間取り | | 3LDK 3LDK | Units sold 販売戸数 | | 2 units 2戸 | Total units 総戸数 | | 4 units 4戸 | Land area 土地面積 | | 86.38 sq m ・ 86.39 sq m (26.12 tsubo ・ 26.13 tsubo) (measured) 86.38m2・86.39m2(26.12坪・26.13坪)(実測) | Building area 建物面積 | | 84.24 sq m ~ 85.86 sq m (25.48 tsubo ~ 25.97 tsubo) (measured) 84.24m2 ~ 85.86m2(25.48坪 ~ 25.97坪)(実測) | Driveway burden-road 私道負担・道路 | | Road width: 4.0m 道路幅:4.0m | Completion date 完成時期(築年月) | | 2013 late October 2013年10月下旬 | Address 住所 | | Nakano-ku, Tokyo Saginomiya 5 東京都中野区鷺宮5 | Traffic 交通 | | Seibu Shinjuku Line "Saginomiya" walk 10 minutes
Seibu Shinjuku Line "Shimo Igusa" walk 11 minutes 西武新宿線「鷺ノ宮」歩10分
西武新宿線「下井草」歩11分
| Related links 関連リンク | | [Related Sites of this company] 【この会社の関連サイト】 | Contact お問い合せ先 | | TEL: 0800-805-6494 [Toll free] mobile phone ・ Also available from PHS
Caller ID is not notified
Please contact the "saw SUUMO (Sumo)"
If it does not lead, If the real estate company TEL:0800-805-6494【通話料無料】携帯電話・PHSからもご利用いただけます
発信者番号は通知されません
「SUUMO(スーモ)を見た」と問い合わせください
つながらない方、不動産会社の方は
| Building coverage, floor area ratio 建ぺい率・容積率 | | Kenpei rate: 50%, Volume ratio: 150% 建ペい率:50%、容積率:150% | Time residents 入居時期 | | Consultation 相談 | Land of the right form 土地の権利形態 | | Ownership 所有権 | Structure and method of construction 構造・工法 | | Wooden 2-story (framing method) 木造2階建(軸組工法) | Use district 用途地域 | | One low-rise 1種低層 | Land category 地目 | | Residential land 宅地 | Other limitations その他制限事項 | | Regulations have by the Landscape Act, Quasi-fire zones 景観法による規制有、準防火地域 | Overview and notices その他概要・特記事項 | | Building confirmation number: H25SHC105680, 105681 建築確認番号:H25SHC105680、105681 | Company profile 会社概要 | | <Marketing alliance (agency)> Governor of Tokyo (2) No. 085959 Century 21 (Ltd.) Arushe Yubinbango177-0044 Nerima-ku, Tokyo Kami Shakujii 3-14-6 <販売提携(代理)>東京都知事(2)第085959号センチュリー21(株)アルシェ〒177-0044 東京都練馬区上石神井3-14-6 |
Local appearance photo現地外観写真 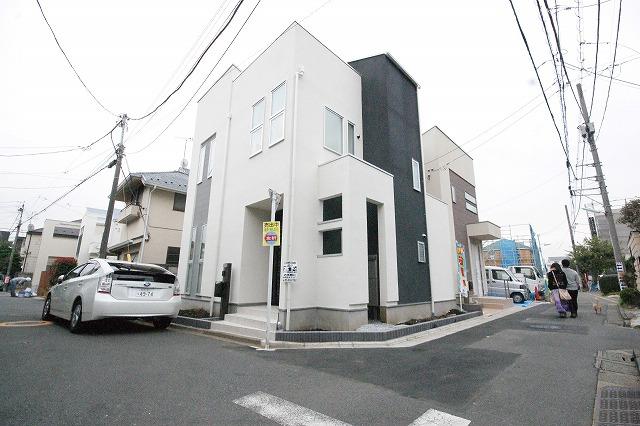 A ・ B Building site (November 2013) Shooting
A・B号棟現地(2013年11月)撮影
Local photos, including front road前面道路含む現地写真 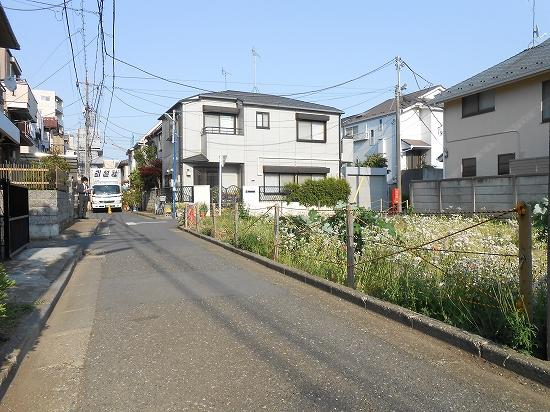 Local (May 2013) Shooting
現地(2013年5月)撮影
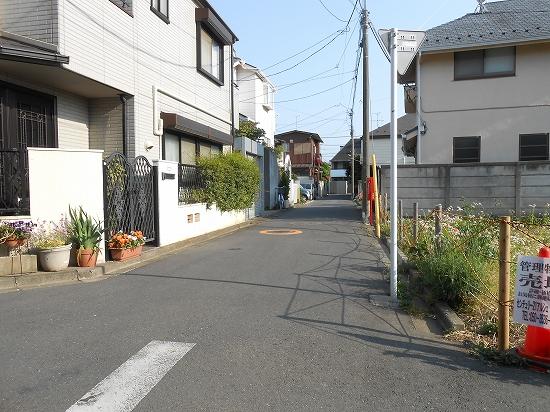 Local (May 2013) Shooting
現地(2013年5月)撮影
Local appearance photo現地外観写真 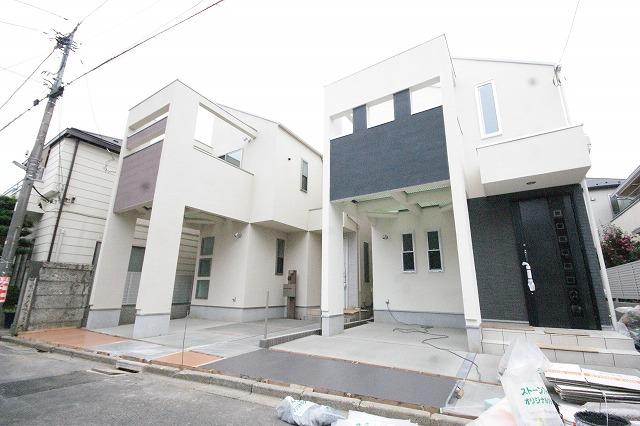 B ・ C Building site (November 2013) Shooting
B・C号棟現地(2013年11月)撮影
Local photos, including front road前面道路含む現地写真 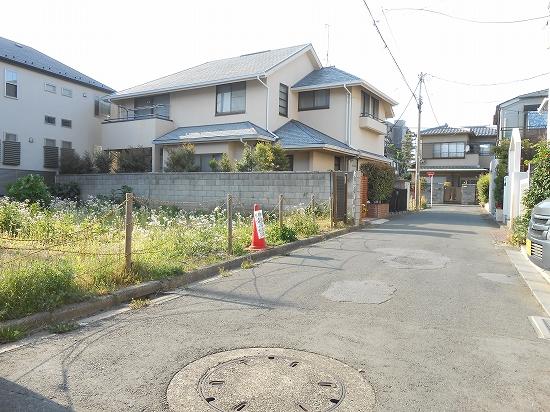 Local (May 2013) Shooting
現地(2013年5月)撮影
The entire compartment Figure全体区画図 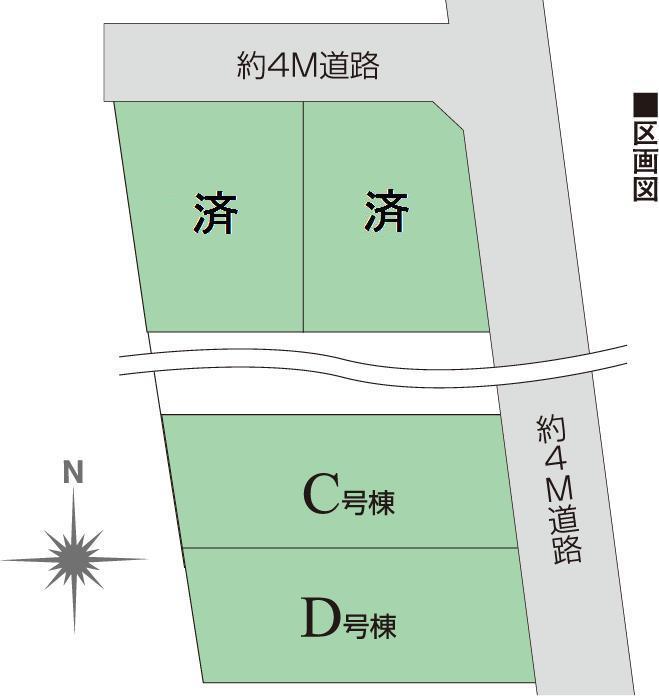 Compartment figure
区画図
Floor plan間取り図 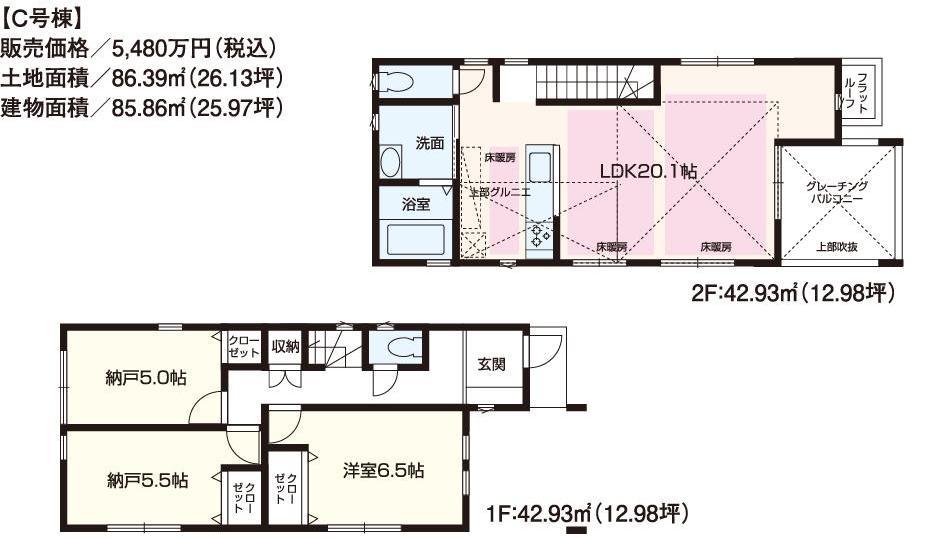 (C Building), Price 52,800,000 yen, 3LDK, Land area 86.39 sq m , Building area 85.86 sq m
(C号棟)、価格5280万円、3LDK、土地面積86.39m2、建物面積85.86m2
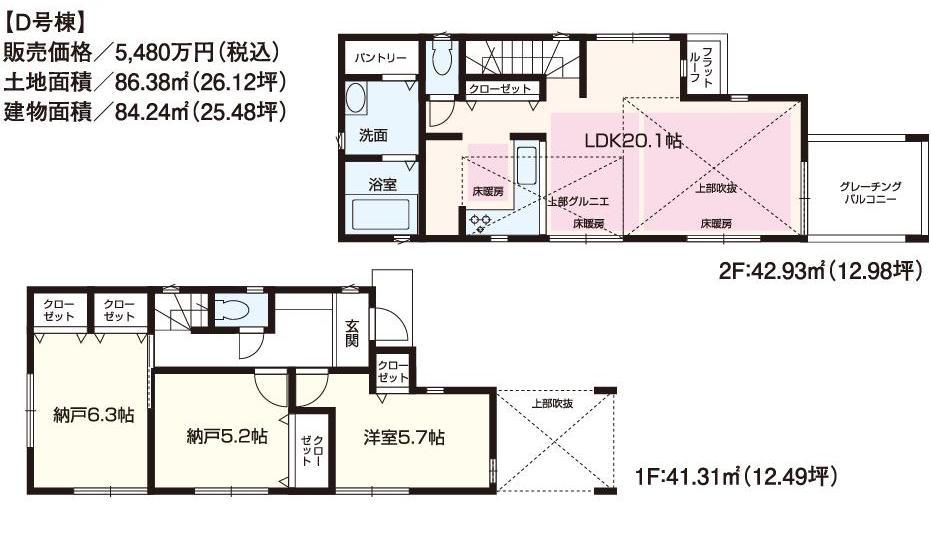 (D Building), Price 52,800,000 yen, 3LDK, Land area 86.38 sq m , Building area 84.24 sq m
(D号棟)、価格5280万円、3LDK、土地面積86.38m2、建物面積84.24m2
Livingリビング 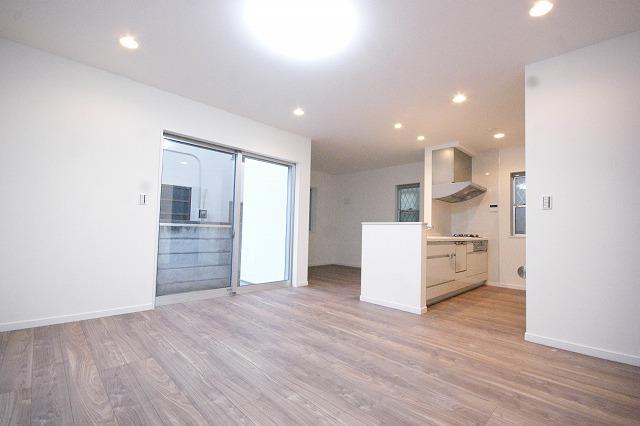 A Building room (November 2013) Shooting
A号棟室内(2013年11月)撮影
Kitchenキッチン 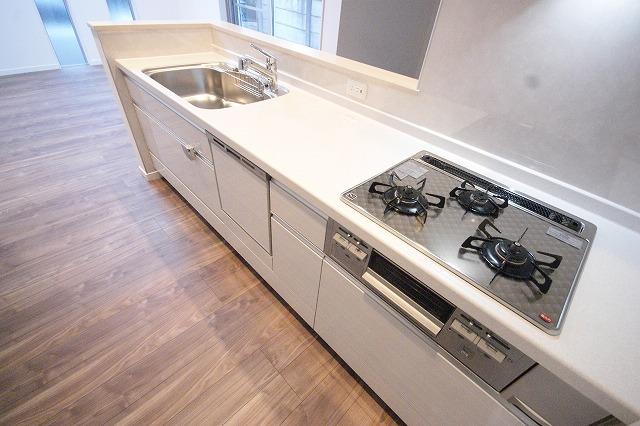 A Building room (November 2013) Shooting
A号棟室内(2013年11月)撮影
Non-living roomリビング以外の居室 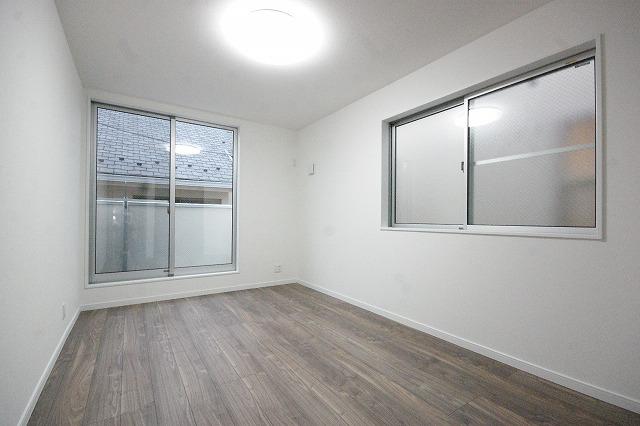 A Building room (November 2013) Shooting
A号棟室内(2013年11月)撮影
Bathroom浴室 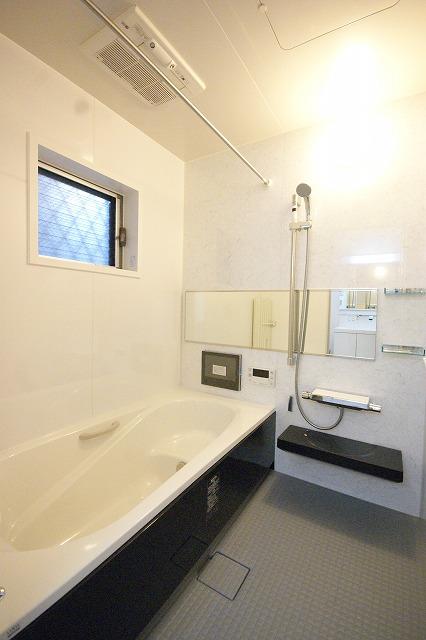 A Building room (November 2013) Shooting
A号棟室内(2013年11月)撮影
Balconyバルコニー 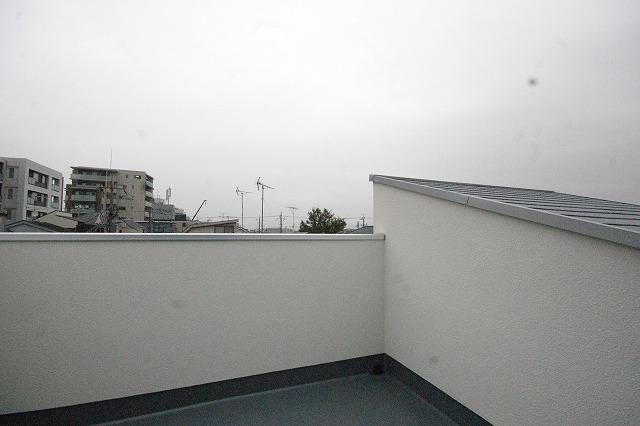 A Building room (November 2013) Shooting
A号棟室内(2013年11月)撮影
Livingリビング 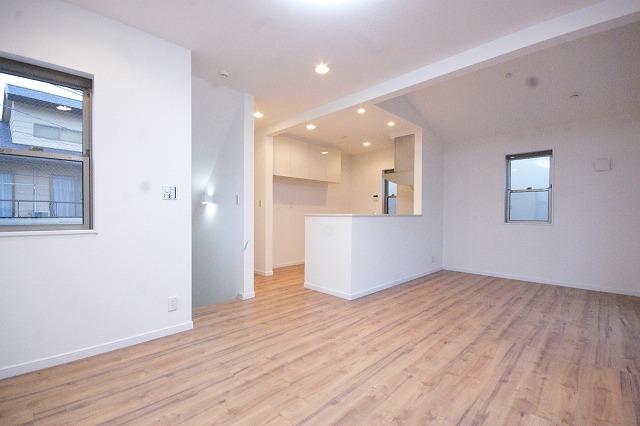 B Building room (November 2013) Shooting
B号棟室内(2013年11月)撮影
Kitchenキッチン 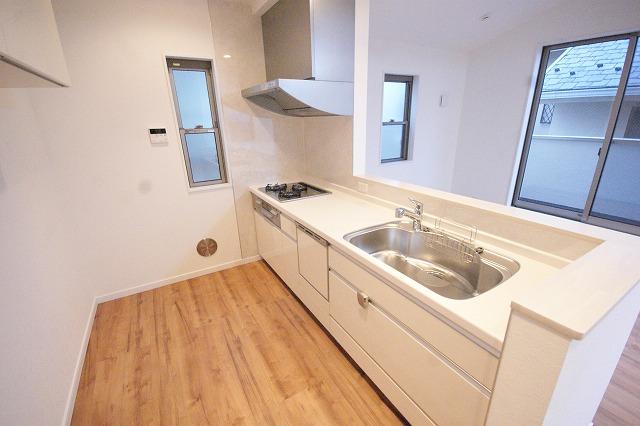 B Building room (November 2013) Shooting
B号棟室内(2013年11月)撮影
Bathroom浴室 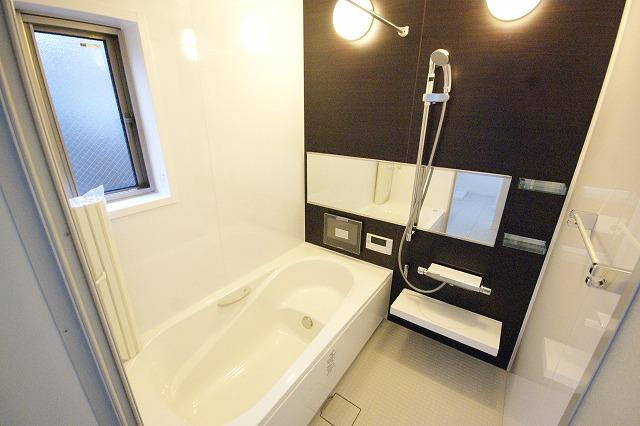 B Building room (November 2013) Shooting
B号棟室内(2013年11月)撮影
Balconyバルコニー 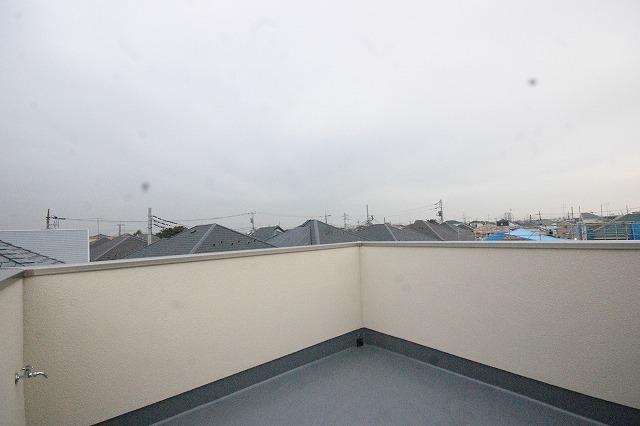 B Building room (November 2013) Shooting
B号棟室内(2013年11月)撮影
Supermarketスーパー 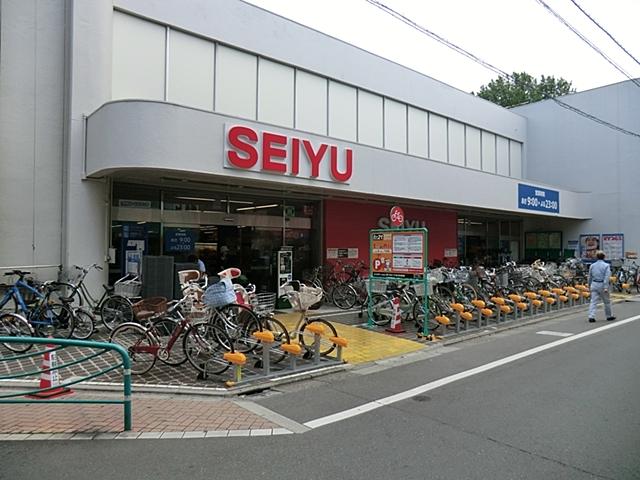 923m until Seiyu Shimo Igusa shop
西友下井草店まで923m
Drug storeドラッグストア 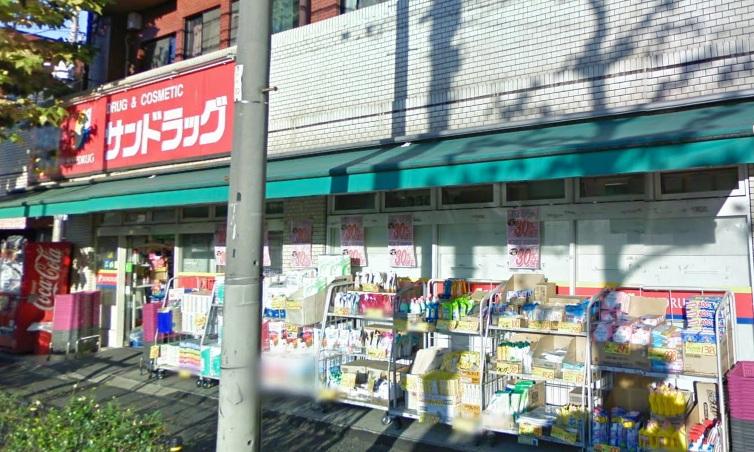 San drag Saginomiya Nakasugi to street shop 810m
サンドラッグ鷺宮中杉通り店まで810m
Supermarketスーパー 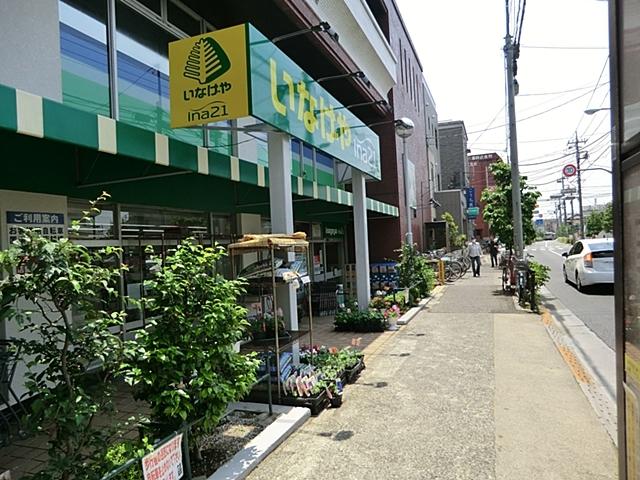 Inageya ina21 860m to Nerima Nakamuraminami shop
いなげやina21練馬中村南店まで860m
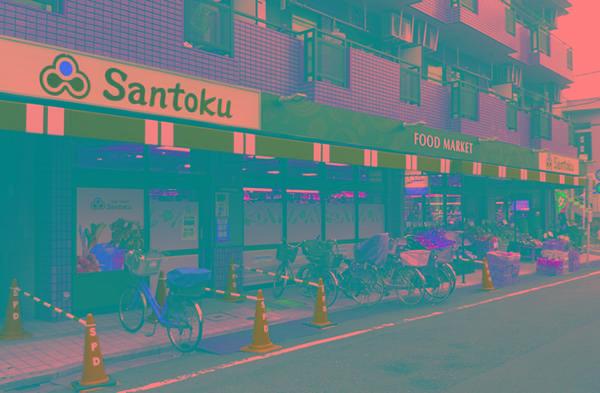 1052m to supermarket Santoku Shimo Igusa shop
スーパーマーケット三徳下井草店まで1052m
Location
|






















