New Homes » Kanto » Tokyo » Nakano
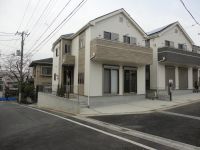 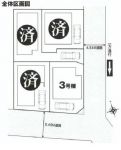
| | Nakano-ku, Tokyo 東京都中野区 |
| Seibu Shinjuku Line "Toritsukasei" walk 11 minutes 西武新宿線「都立家政」歩11分 |
| Seibu Shinjuku Line "Saginomiya" station walk 9 minutes ○ Zentominami facing first floor living bright house ○ education facilities and supermarkets within a 10-minute walk, Enhancement of the child-rearing environment 西武新宿線「鷺ノ宮」駅徒歩9分○全棟南向き1階リビングの明るい住まい○教育施設やスーパーが徒歩10分圏内、充実の子育て環境 |
| Facing south, System kitchen, Bathroom Dryer, Yang per good, All room storage, Siemens south road, A quiet residential area, LDK15 tatami mats or more, Corner lot, Shaping land, Face-to-face kitchen, Toilet 2 places, 2-story, Double-glazing, Warm water washing toilet seat, Underfloor Storage, The window in the bathroom, Ventilation good, City gas, Flat terrain, Attic storage, Floor heating 南向き、システムキッチン、浴室乾燥機、陽当り良好、全居室収納、南側道路面す、閑静な住宅地、LDK15畳以上、角地、整形地、対面式キッチン、トイレ2ヶ所、2階建、複層ガラス、温水洗浄便座、床下収納、浴室に窓、通風良好、都市ガス、平坦地、屋根裏収納、床暖房 |
Features pickup 特徴ピックアップ | | Facing south / System kitchen / Bathroom Dryer / Yang per good / All room storage / Siemens south road / A quiet residential area / LDK15 tatami mats or more / Corner lot / Shaping land / Face-to-face kitchen / Toilet 2 places / 2-story / Double-glazing / Warm water washing toilet seat / Underfloor Storage / The window in the bathroom / Ventilation good / City gas / Flat terrain / Attic storage / Floor heating 南向き /システムキッチン /浴室乾燥機 /陽当り良好 /全居室収納 /南側道路面す /閑静な住宅地 /LDK15畳以上 /角地 /整形地 /対面式キッチン /トイレ2ヶ所 /2階建 /複層ガラス /温水洗浄便座 /床下収納 /浴室に窓 /通風良好 /都市ガス /平坦地 /屋根裏収納 /床暖房 | Price 価格 | | 49,800,000 yen 4980万円 | Floor plan 間取り | | 4LDK 4LDK | Units sold 販売戸数 | | 1 units 1戸 | Total units 総戸数 | | 4 units 4戸 | Land area 土地面積 | | 77.27 sq m (measured) 77.27m2(実測) | Building area 建物面積 | | 83.02 sq m (measured) 83.02m2(実測) | Driveway burden-road 私道負担・道路 | | Road width: East 4.5m ・ South 5.45m 道路幅:東4.5m・南5.45m | Completion date 完成時期(築年月) | | 2013 mid-October 2013年10月中旬 | Address 住所 | | Nakano-ku, Tokyo Wakamiya 2 東京都中野区若宮2 | Traffic 交通 | | Seibu Shinjuku Line "Toritsukasei" walk 11 minutes
Seibu Shinjuku Line "Saginomiya" walk 9 minutes
JR Chuo Line "Asagaya" walk 23 minutes 西武新宿線「都立家政」歩11分
西武新宿線「鷺ノ宮」歩9分
JR中央線「阿佐ヶ谷」歩23分
| Related links 関連リンク | | [Related Sites of this company] 【この会社の関連サイト】 | Person in charge 担当者より | | Person in charge of real-estate and building Nagasawa Since the 20's previous job had been involved long the assessors of real estate finance: HiroshiYu age, The real estate evaluation There is absolute confidence. Please contact us by all means. 担当者宅建長澤 宏郁年齢:20代前職は不動産金融の評価担当を長く関わっておりましたので、不動産評価には絶対の自信があります。ぜひご相談ください。 | Contact お問い合せ先 | | TEL: 0800-603-0512 [Toll free] mobile phone ・ Also available from PHS
Caller ID is not notified
Please contact the "saw SUUMO (Sumo)"
If it does not lead, If the real estate company TEL:0800-603-0512【通話料無料】携帯電話・PHSからもご利用いただけます
発信者番号は通知されません
「SUUMO(スーモ)を見た」と問い合わせください
つながらない方、不動産会社の方は
| Building coverage, floor area ratio 建ぺい率・容積率 | | Kenpei rate: 60%, Volume ratio: 150% 建ペい率:60%、容積率:150% | Time residents 入居時期 | | Consultation 相談 | Land of the right form 土地の権利形態 | | Ownership 所有権 | Structure and method of construction 構造・工法 | | Wooden 2-story 木造2階建 | Use district 用途地域 | | One low-rise 1種低層 | Overview and notices その他概要・特記事項 | | Contact: Nagasawa HiroshiYu, Building confirmation number: No. H25SHC106809 other 担当者:長澤 宏郁、建築確認番号:第H25SHC106809号他 | Company profile 会社概要 | | <Mediation> Governor of Tokyo (9) No. 041553 (Corporation) All Japan Real Estate Association (Corporation) metropolitan area real estate Fair Trade Council member Showa building (Ltd.) Yubinbango167-0053 Suginami-ku, Tokyo Nishiogiminami 3-18-15 <仲介>東京都知事(9)第041553号(公社)全日本不動産協会会員 (公社)首都圏不動産公正取引協議会加盟昭和建物(株)〒167-0053 東京都杉並区西荻南3-18-15 |
Same specifications photos (appearance)同仕様写真(外観) 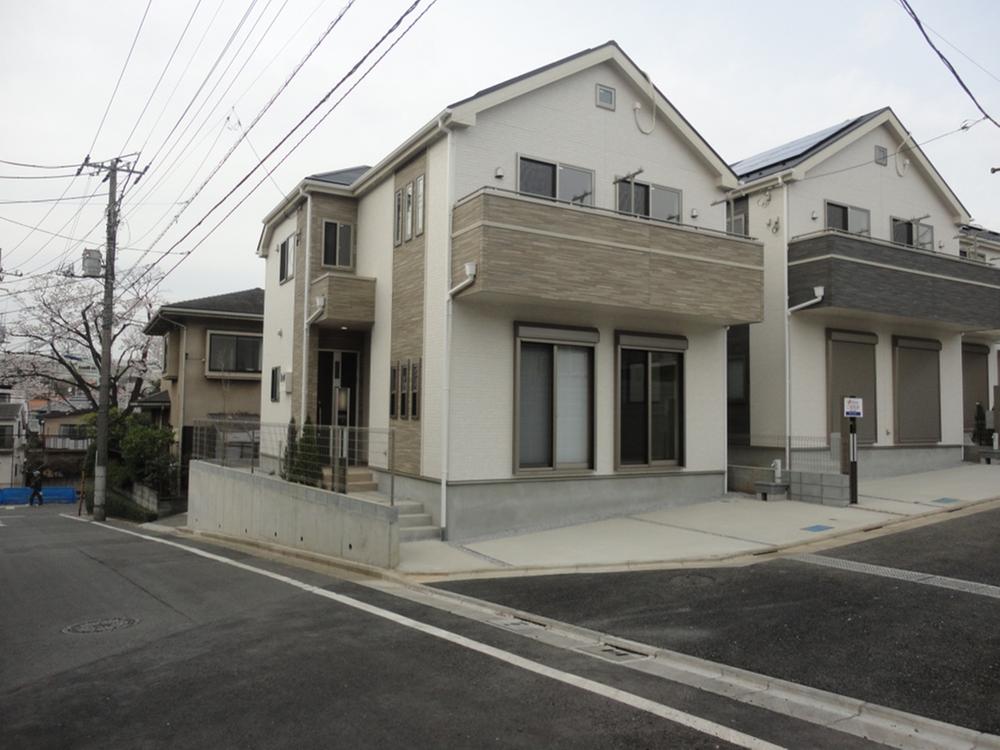 Seller construction cases _ appearance
売主施工例_外観
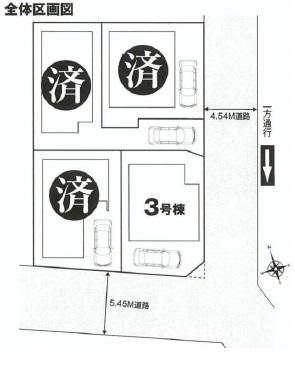 The entire compartment Figure
全体区画図
Floor plan間取り図 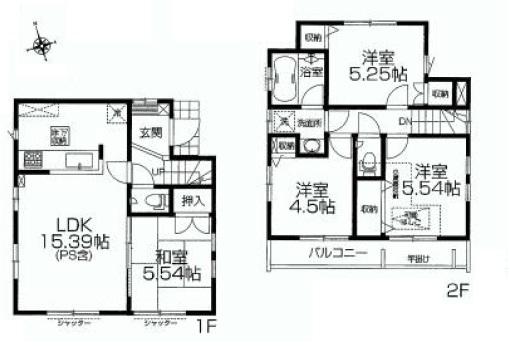 (3 Building), Price 49,800,000 yen, 4LDK, Land area 77.27 sq m , Building area 83.02 sq m
(3号棟)、価格4980万円、4LDK、土地面積77.27m2、建物面積83.02m2
Same specifications photo (kitchen)同仕様写真(キッチン) 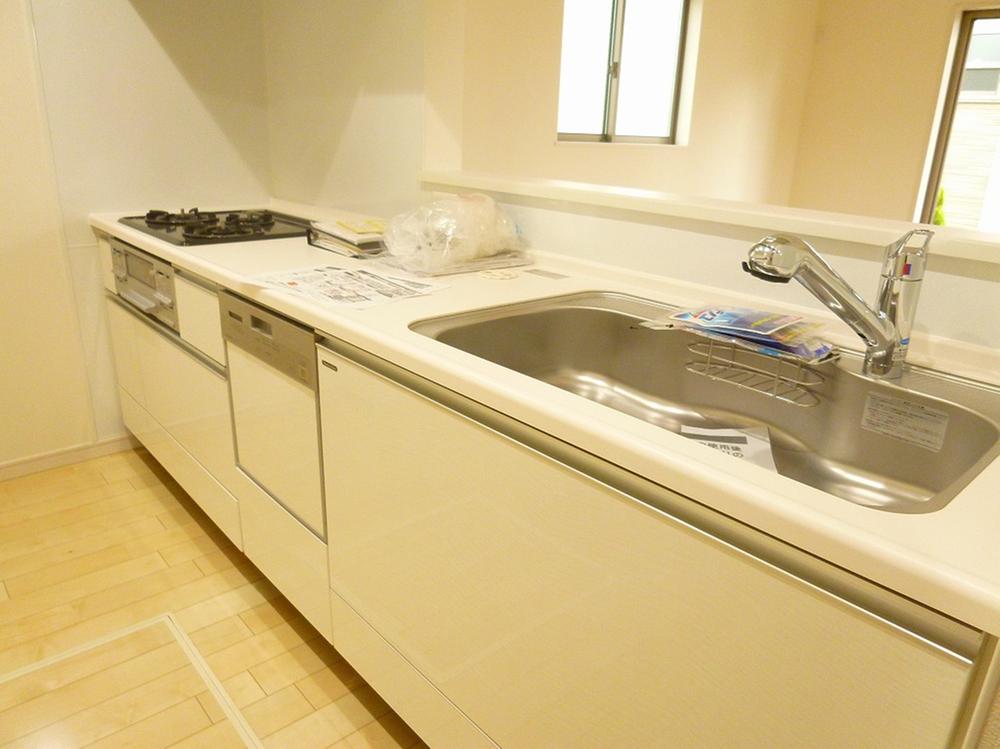 Seller construction cases _ Kitchen
売主施工例_キッチン
Same specifications photos (living)同仕様写真(リビング) 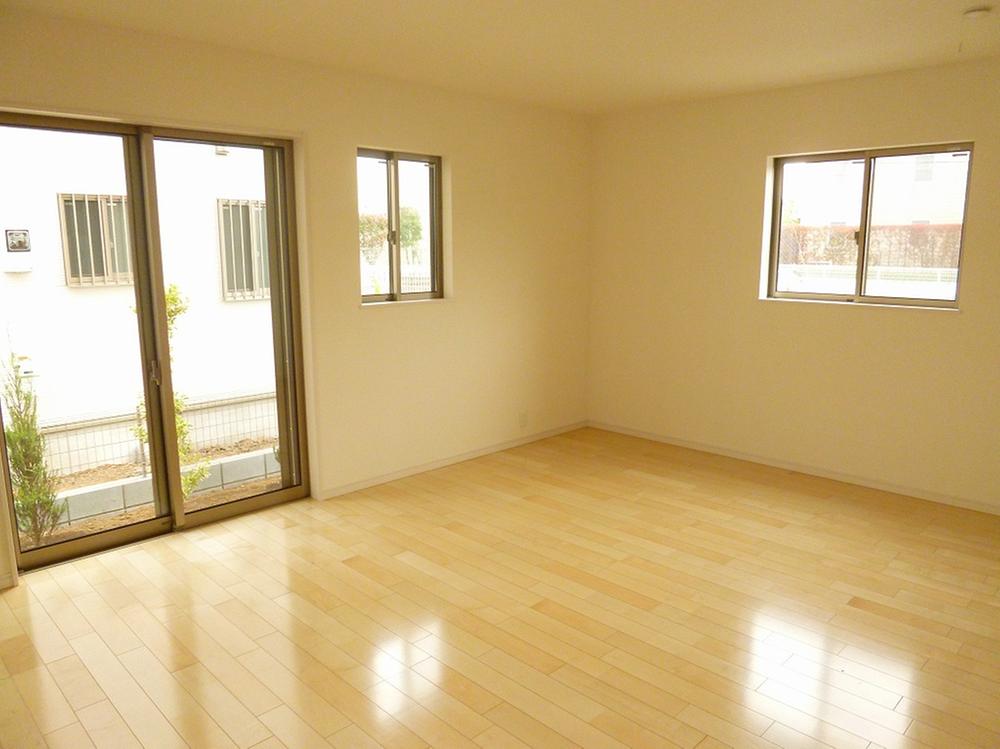 Seller construction cases _ living
売主施工例_リビング
Same specifications photos (Other introspection)同仕様写真(その他内観) 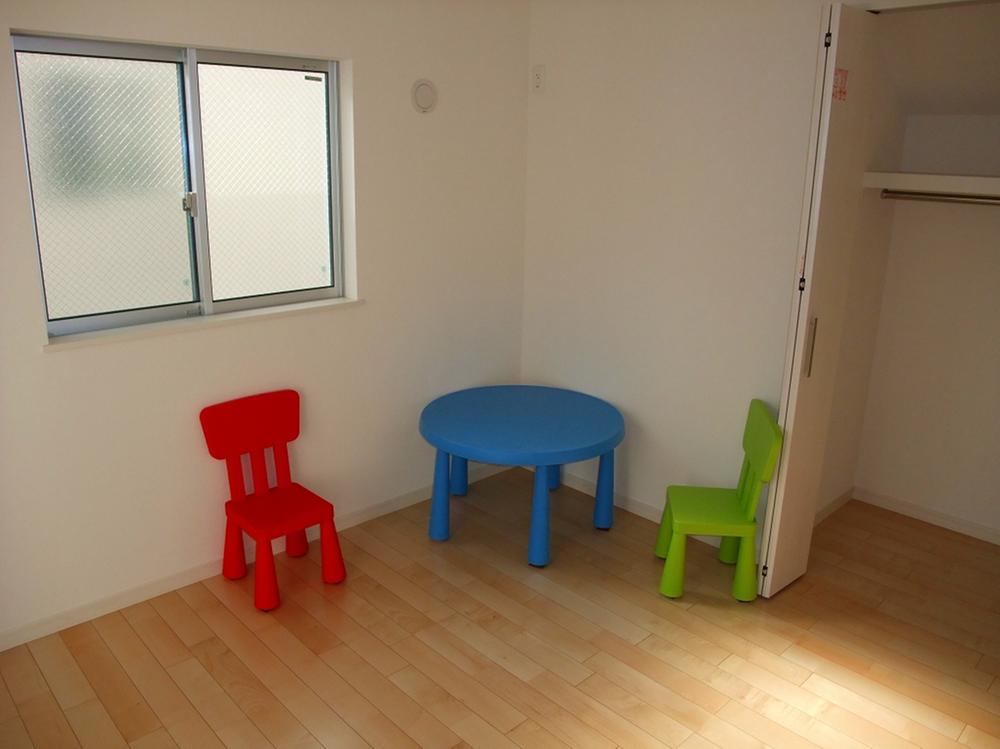 Seller construction cases _ Western-style
売主施工例_洋室
Same specifications photo (bathroom)同仕様写真(浴室) 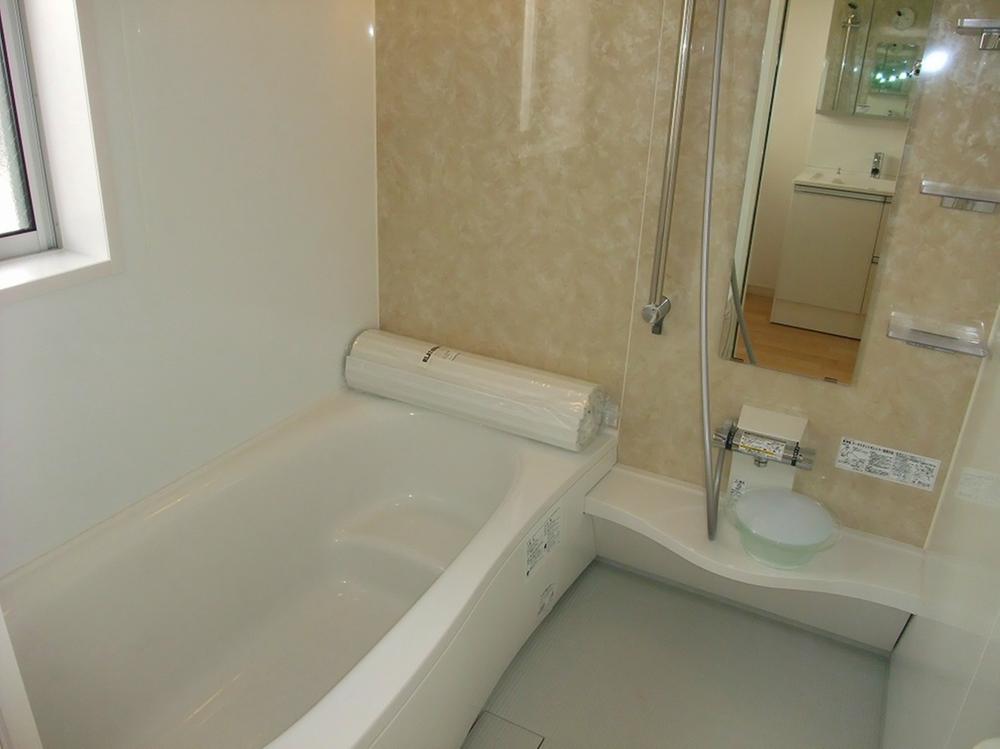 Seller construction cases _ bathroom
売主施工例_浴室
Same specifications photos (Other introspection)同仕様写真(その他内観) 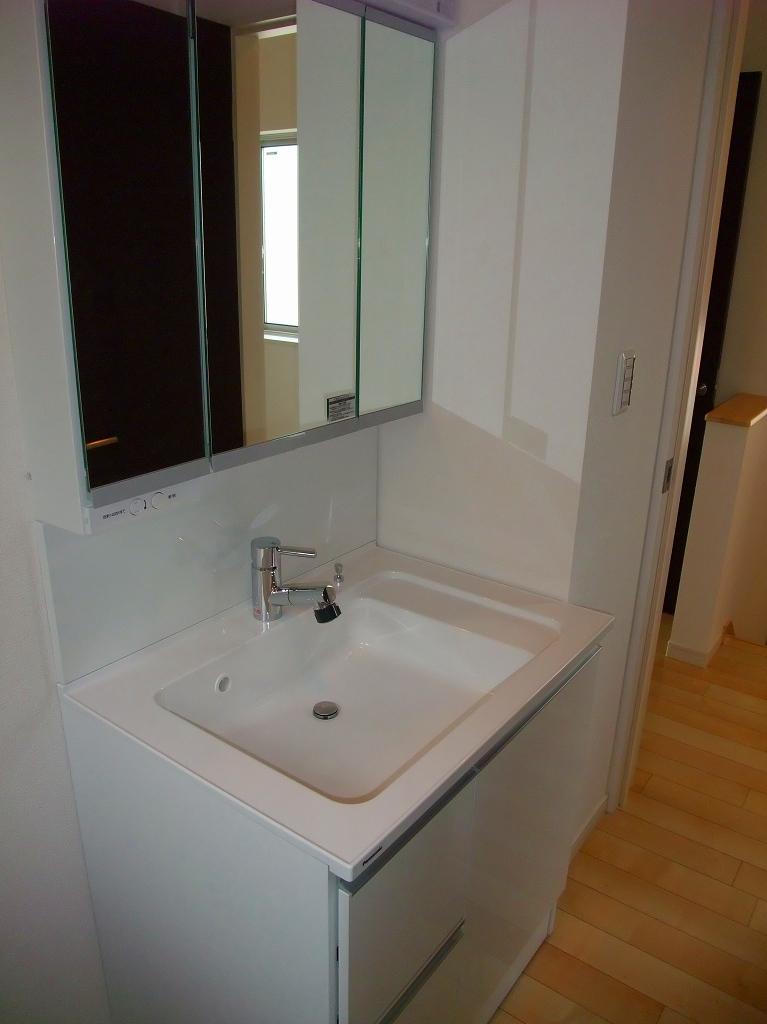 _ Vanity seller construction cases
売主施工例_洗面化粧台
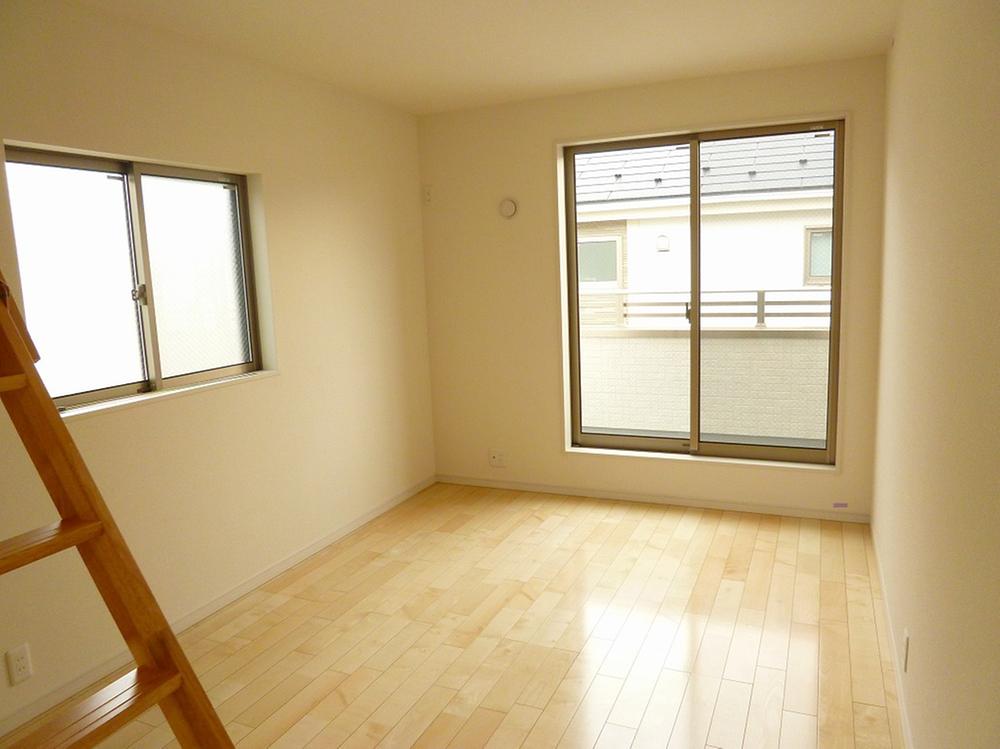 Seller construction cases _ Western-style
売主施工例_洋室
Park公園 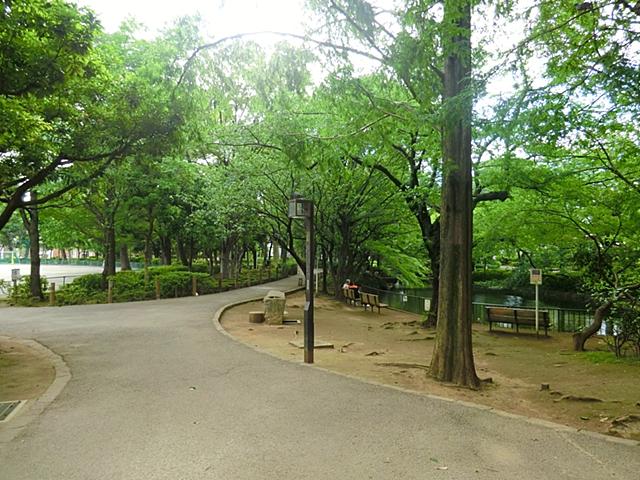 1098m to bridle bridge park
馬橋公園まで1098m
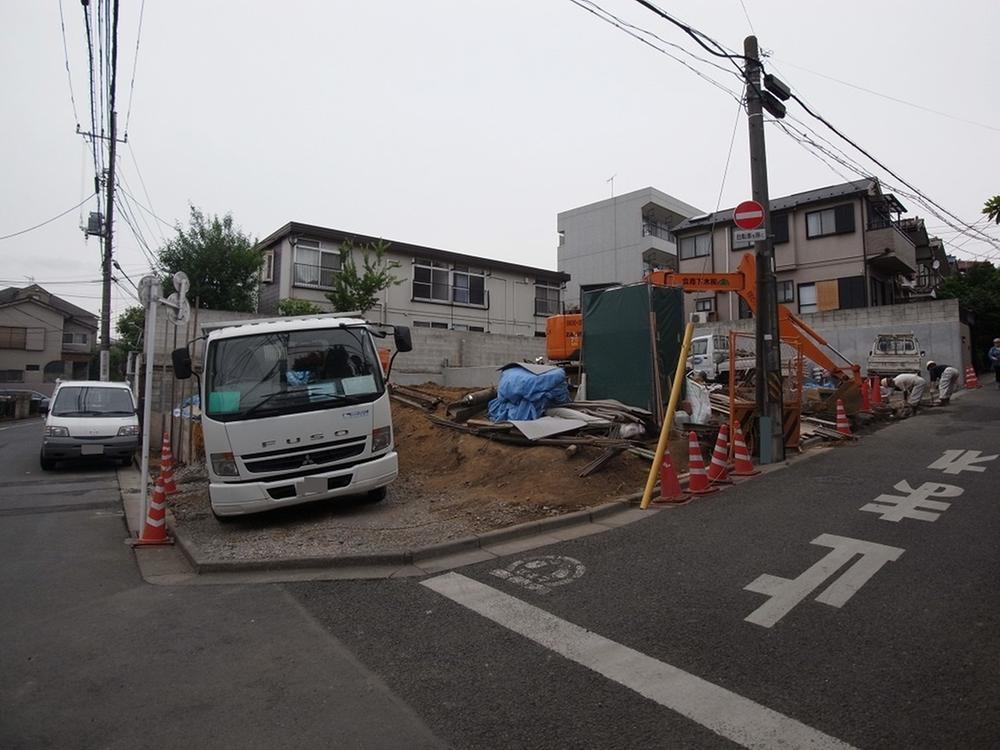 Local appearance photo
現地外観写真
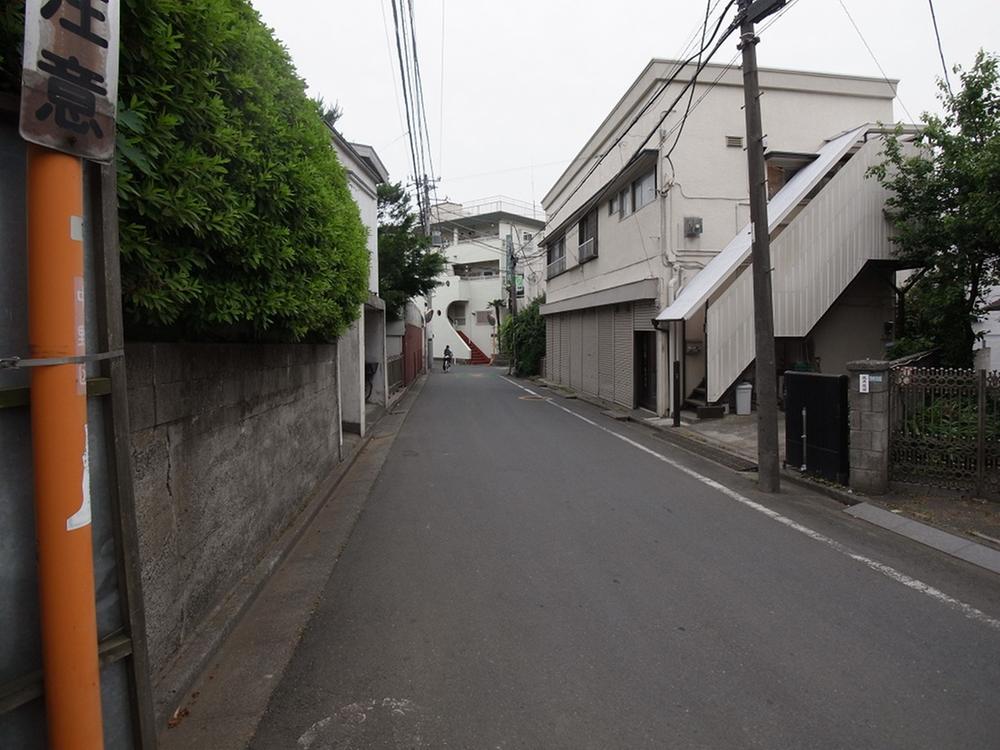 Local photos, including front road
前面道路含む現地写真
Supermarketスーパー 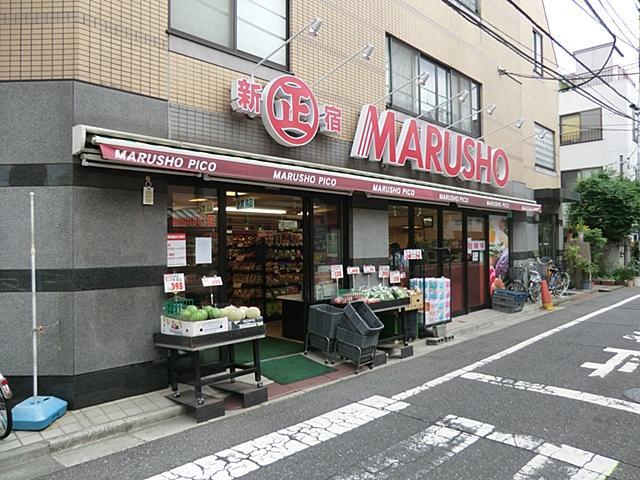 734m until Marusho chain Asagaya shop
丸正チェーン阿佐ケ谷店まで734m
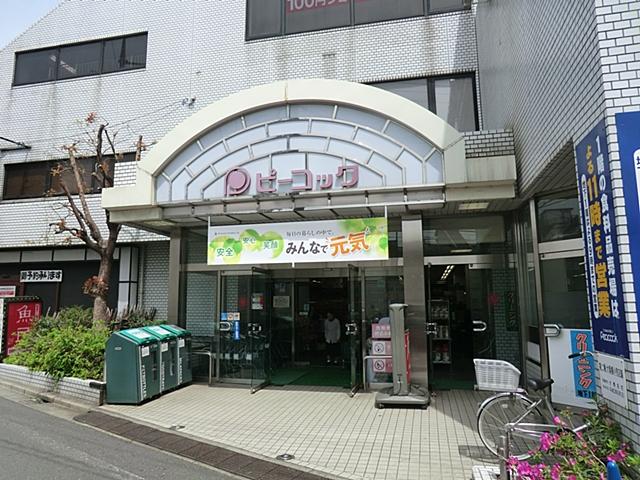 882m until Daimarupikokku Toritsukasei shop
大丸ピーコック都立家政店まで882m
Junior high school中学校 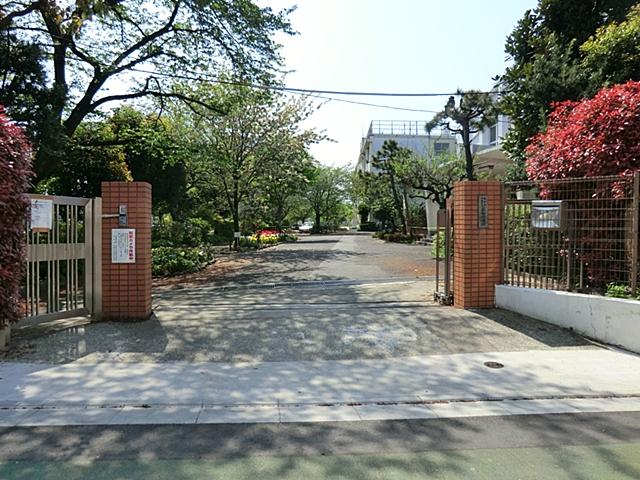 Nakano 853m to stand fourth junior high school
中野区立第四中学校まで853m
Primary school小学校 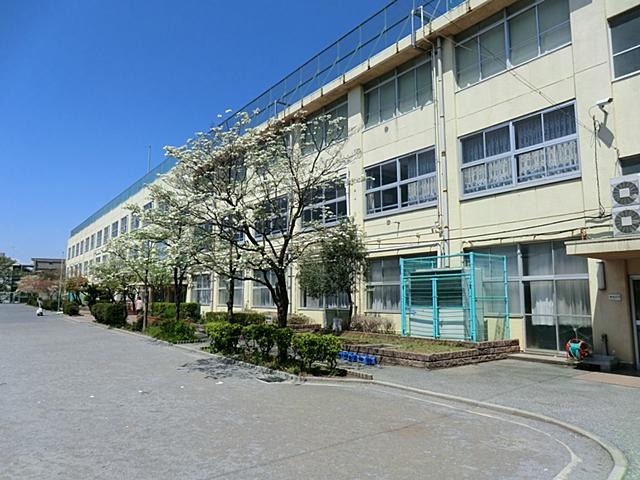 Nakano 254m to stand Wakamiya elementary school
中野区立若宮小学校まで254m
Kindergarten ・ Nursery幼稚園・保育園 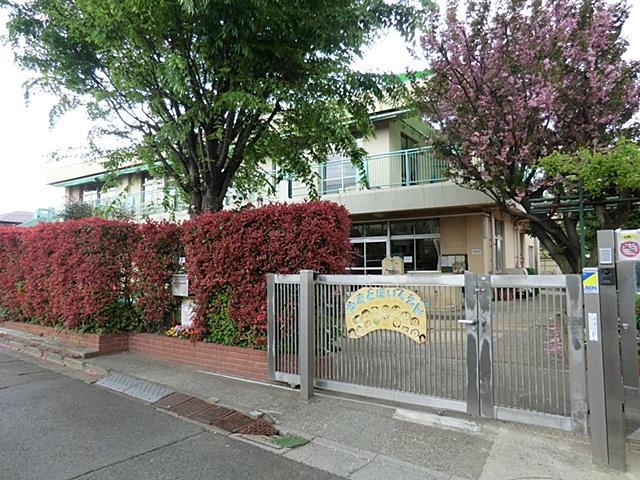 556m until Yamato nursery
大和保育園まで556m
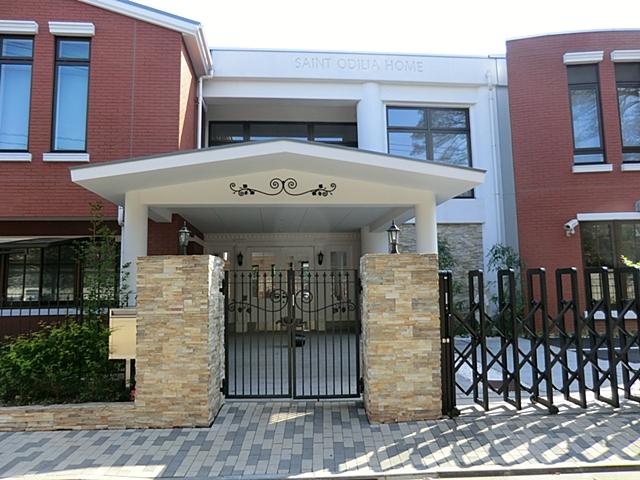 698m to St. Pio nursery
聖ピオ保育園まで698m
Hospital病院 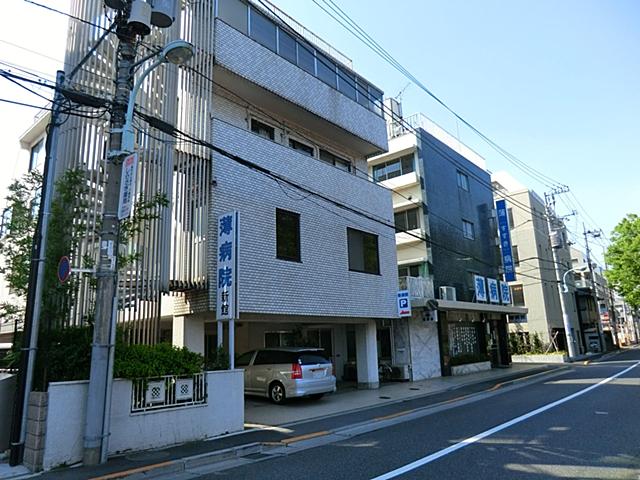 557m until the medical corporation Association OsamuHisashikai thin hospital
医療法人社団修永会薄病院まで557m
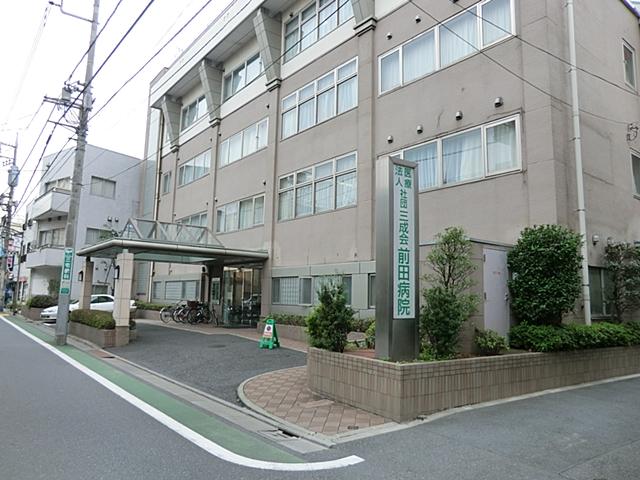 1166m until the medical corporation Association Samsung Board Maeda hospital
医療法人社団三成会前田病院まで1166m
Location
|





















