New Homes » Kanto » Tokyo » Nakano
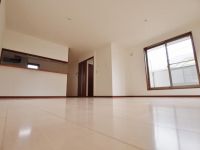 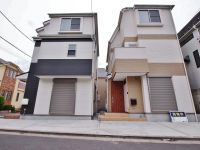
| | Nakano-ku, Tokyo 東京都中野区 |
| Seibu Shinjuku Line "Shimo Igusa" walk 9 minutes 西武新宿線「下井草」歩9分 |
Price 価格 | | 46,800,000 yen ・ 49,800,000 yen 4680万円・4980万円 | Floor plan 間取り | | 3LDK + S (storeroom) 3LDK+S(納戸) | Units sold 販売戸数 | | 2 units 2戸 | Total units 総戸数 | | 2 units 2戸 | Land area 土地面積 | | 70.1 sq m 70.1m2 | Building area 建物面積 | | 101.45 sq m ~ 104.88 sq m 101.45m2 ~ 104.88m2 | Completion date 完成時期(築年月) | | April 2013 2013年4月 | Address 住所 | | Nakano-ku, Tokyo Saginomiya 6 東京都中野区鷺宮6 | Traffic 交通 | | Seibu Shinjuku Line "Shimo Igusa" walk 9 minutes
Seibu Shinjuku Line "Saginomiya" walk 11 minutes 西武新宿線「下井草」歩9分
西武新宿線「鷺ノ宮」歩11分
| Related links 関連リンク | | [Related Sites of this company] 【この会社の関連サイト】 | Person in charge 担当者より | | Please feel free to contact us to the person in charge Osamu Ishii community "Johoku real estate". In all sincerity, I will do my best to set up your role! 担当者石井修地域密着の「城北不動産」にお気軽にお問い合わせください。 誠心誠意、お役にたてるように頑張ります!! | Contact お問い合せ先 | | TEL: 0800-603-8882 [Toll free] mobile phone ・ Also available from PHS
Caller ID is not notified
Please contact the "saw SUUMO (Sumo)"
If it does not lead, If the real estate company TEL:0800-603-8882【通話料無料】携帯電話・PHSからもご利用いただけます
発信者番号は通知されません
「SUUMO(スーモ)を見た」と問い合わせください
つながらない方、不動産会社の方は
| Building coverage, floor area ratio 建ぺい率・容積率 | | Kenpei rate: 50%, Volume ratio: 150% 建ペい率:50%、容積率:150% | Time residents 入居時期 | | Immediate available 即入居可 | Land of the right form 土地の権利形態 | | Ownership 所有権 | Use district 用途地域 | | One low-rise 1種低層 | Overview and notices その他概要・特記事項 | | Contact: Osamu Ishii 担当者:石井修 | Company profile 会社概要 | | <Mediation> Governor of Tokyo (2) No. 089541 (Corporation) Tokyo Metropolitan Government Building Lots and Buildings Transaction Business Association (Corporation) metropolitan area real estate Fair Trade Council member Johoku Real Estate Co., Ltd. Hikawadai branch Yubinbango176-0003 Nerima-ku, Tokyo Hazawa 3-32-4 <仲介>東京都知事(2)第089541号(公社)東京都宅地建物取引業協会会員 (公社)首都圏不動産公正取引協議会加盟城北不動産(株)氷川台支店〒176-0003 東京都練馬区羽沢3-32-4 |
Livingリビング ![Living. -20 Pledge of LDK [A Building] -](/images/tokyo/nakano/a17eae0003.jpg) -20 Pledge of LDK [A Building] -
-20帖のLDK【A号棟】-
Local appearance photo現地外観写真 ![Local appearance photo. - Imposing completed per [Your preview] receive-](/images/tokyo/nakano/a17eae0006.jpg) - Imposing completed per [Your preview] receive-
-堂々完成につき【ご内覧】いただけます-
Kitchenキッチン ![Kitchen. - [A Building] Than-](/images/tokyo/nakano/a17eae0002.jpg) - [A Building] Than-
-【A号棟】より-
Bathroom浴室 ![Bathroom. -3 Floor 8 quires of Western-style [A Building] Than-](/images/tokyo/nakano/a17eae0004.jpg) -3 Floor 8 quires of Western-style [A Building] Than-
-3階8帖の洋室【A号棟】より-
Balconyバルコニー ![Balcony. - Roof balcony that can be used for multi-purpose [A Building] Than-](/images/tokyo/nakano/a17eae0005.jpg) - Roof balcony that can be used for multi-purpose [A Building] Than-
-多目的に使えるルーフバルコニー【A号棟】より-
Bathroom浴室 ![Bathroom. - [A Building] Than-](/images/tokyo/nakano/a17eae0001.jpg) - [A Building] Than-
-【A号棟】より-
Station駅 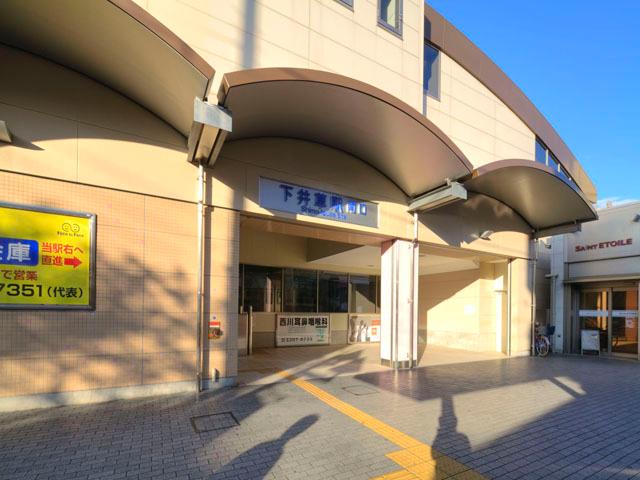 Seibu Shinjuku Line "Shimo Igusa" 600m to the station
西武新宿線「下井草」駅まで600m
Primary school小学校 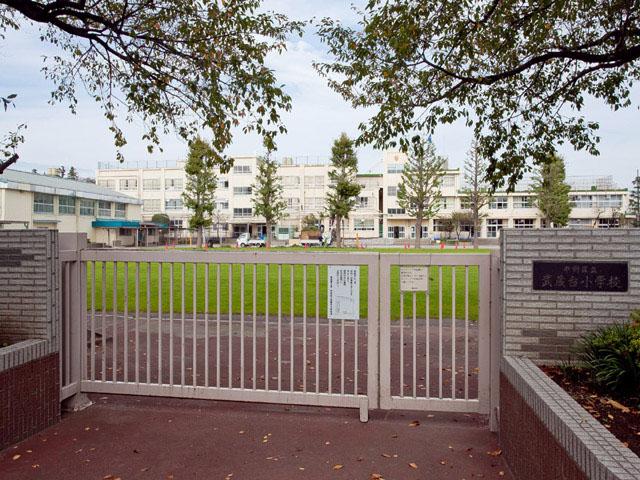 Nakano Ward Musashidai to elementary school 330m
中野区立武蔵台小学校まで330m
Junior high school中学校 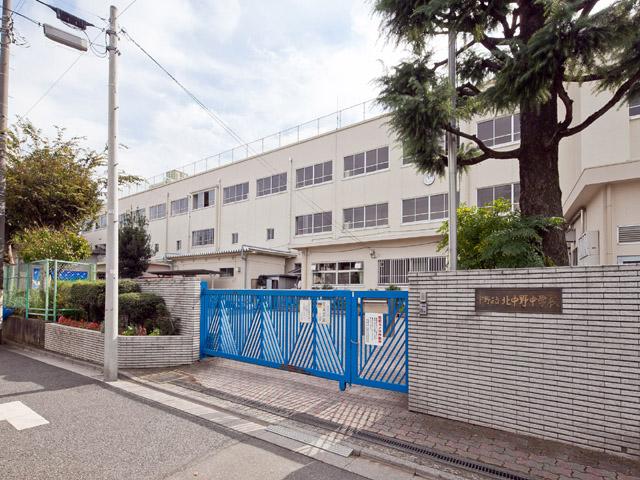 Nakano Ward Kitanakano until junior high school 430m
中野区立北中野中学校まで430m
Kindergarten ・ Nursery幼稚園・保育園 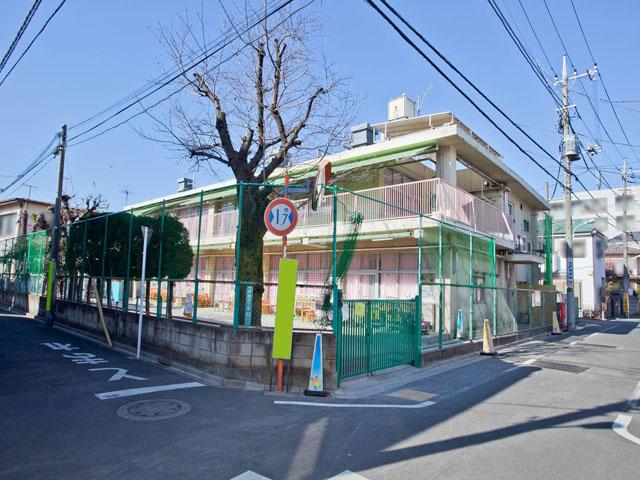 380m to the west Washimiya nursery
西鷲宮保育園まで380m
Hospital病院 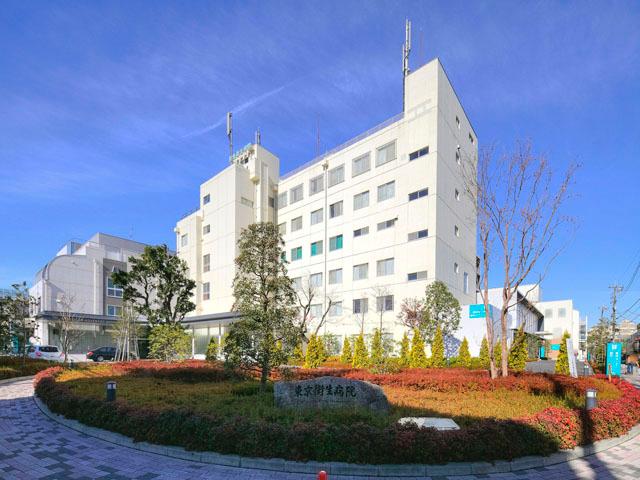 2430m to Medical Corporation Foundation Adventist Association Tokyo health hospital
医療法人財団アドベンチスト会 東京衛生病院まで2430m
Floor plan間取り図 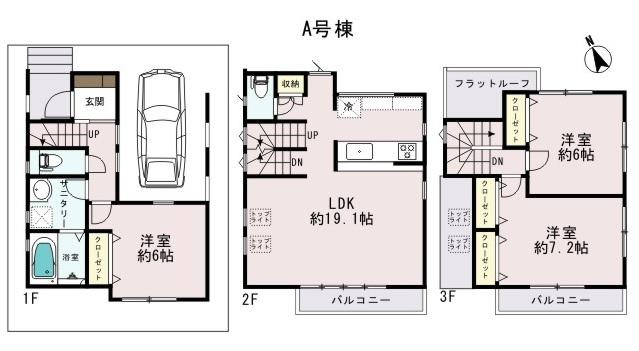 (A Building), Price 49,800,000 yen, 3LDK+S, Land area 70.1 sq m , Building area 104.88 sq m
(A号棟)、価格4980万円、3LDK+S、土地面積70.1m2、建物面積104.88m2
Location
|


![Living. -20 Pledge of LDK [A Building] -](/images/tokyo/nakano/a17eae0003.jpg)
![Local appearance photo. - Imposing completed per [Your preview] receive-](/images/tokyo/nakano/a17eae0006.jpg)
![Kitchen. - [A Building] Than-](/images/tokyo/nakano/a17eae0002.jpg)
![Bathroom. -3 Floor 8 quires of Western-style [A Building] Than-](/images/tokyo/nakano/a17eae0004.jpg)
![Balcony. - Roof balcony that can be used for multi-purpose [A Building] Than-](/images/tokyo/nakano/a17eae0005.jpg)
![Bathroom. - [A Building] Than-](/images/tokyo/nakano/a17eae0001.jpg)





