New Homes » Kanto » Tokyo » Nakano
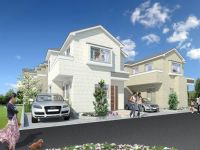 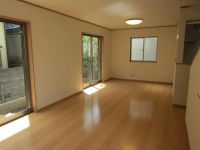
| | Nakano-ku, Tokyo 東京都中野区 |
| JR Chuo Line "Asagaya" walk 35 minutes JR中央線「阿佐ヶ谷」歩35分 |
| «Lens selection Saginomiya house » ◆ Corner lot compartment Yes, Bright mansion district of Nantei ◆ ◆ Supermarket ・ Good location of the kindergarten near the living environment ◆ ◆ Flat 35S corresponding housing ・ Year residents ≪レンズセレクション 鷺宮の家≫ ◆角地区画有、南庭の明るい邸宅街◆◆スーパー・幼稚園至近の生活環境の良い立地◆ ◆フラット35S対応住宅・年内入居 |
| ※ Financial planning ・ Also consultation, etc. of the loan, Please feel free to contact us ※ In properties that have been posted on all of the Internet, You will be guided through a collectively car if there is something to be worried about ◎ ~ Also there can be the day of the guidance. 0800-600-8992 [Toll free] Please feel free to call us at ~ ※資金計画・ローンのご相談等も、お気軽にご相談下さい※全てのインターネットに掲載されている物件で、気になるものがあればまとめてお車でご案内します◎ ~ 当日のご案内も可能でございます。0800-600-8992【通話料無料】までお気軽にお電話下さい ~ |
Features pickup 特徴ピックアップ | | Construction housing performance with evaluation / Design house performance with evaluation / Corresponding to the flat-35S / Year Available / 2 along the line more accessible / LDK18 tatami mats or more / Super close / Facing south / System kitchen / Yang per good / All room storage / Flat to the station / A quiet residential area / Corner lot / Japanese-style room / Washbasin with shower / Face-to-face kitchen / Toilet 2 places / Bathroom 1 tsubo or more / 2-story / South balcony / Double-glazing / Warm water washing toilet seat / Nantei / Underfloor Storage / The window in the bathroom / TV monitor interphone / Leafy residential area / Ventilation good / All room 6 tatami mats or more / Water filter / City gas / All rooms are two-sided lighting 建設住宅性能評価付 /設計住宅性能評価付 /フラット35Sに対応 /年内入居可 /2沿線以上利用可 /LDK18畳以上 /スーパーが近い /南向き /システムキッチン /陽当り良好 /全居室収納 /駅まで平坦 /閑静な住宅地 /角地 /和室 /シャワー付洗面台 /対面式キッチン /トイレ2ヶ所 /浴室1坪以上 /2階建 /南面バルコニー /複層ガラス /温水洗浄便座 /南庭 /床下収納 /浴室に窓 /TVモニタ付インターホン /緑豊かな住宅地 /通風良好 /全居室6畳以上 /浄水器 /都市ガス /全室2面採光 | Event information イベント情報 | | Local tours (please make a reservation beforehand) schedule / Every Saturday, Sunday and public holidays time / 10:00 ~ 19:00 現地見学会(事前に必ず予約してください)日程/毎週土日祝時間/10:00 ~ 19:00 | Price 価格 | | 42,800,000 yen ~ 48,800,000 yen 4280万円 ~ 4880万円 | Floor plan 間取り | | 3LDK ・ 4LDK 3LDK・4LDK | Units sold 販売戸数 | | 4 units 4戸 | Total units 総戸数 | | 5 units 5戸 | Land area 土地面積 | | 85 sq m ~ 94.57 sq m (25.71 tsubo ~ 28.60 tsubo) (measured) 85m2 ~ 94.57m2(25.71坪 ~ 28.60坪)(実測) | Building area 建物面積 | | 75.97 sq m ~ 88.29 sq m (22.98 tsubo ~ 26.70 tsubo) (measured) 75.97m2 ~ 88.29m2(22.98坪 ~ 26.70坪)(実測) | Driveway burden-road 私道負担・道路 | | Road width: north 3.7m ・ East 4m, Asphaltic pavement 道路幅:北側3.7m・東側4m、アスファルト舗装 | Completion date 完成時期(築年月) | | 2013 late October 2013年10月下旬 | Address 住所 | | Nakano-ku, Tokyo Saginomiya 5 東京都中野区鷺宮5 | Traffic 交通 | | JR Chuo Line "Asagaya" walk 35 minutes
Seibu Shinjuku Line "Saginomiya" walk 10 minutes
Seibu Shinjuku Line "Shimo Igusa" walk 16 minutes JR中央線「阿佐ヶ谷」歩35分
西武新宿線「鷺ノ宮」歩10分
西武新宿線「下井草」歩16分
| Related links 関連リンク | | [Related Sites of this company] 【この会社の関連サイト】 | Person in charge 担当者より | | Rep Miyashita Kiyoshi Age: 30 Daigyokai Experience: 6 years talk favorite because, Be able to meet with many of our customers, It is very fun. Since I was born and raised in a Josai area of Josai area, Your sale ・ Consultation of your purchase by all means, Please leave me. 担当者宮下 潔年齢:30代業界経験:6年話し好きなので、大勢のお客様とお会い出来る事が、とても楽しいです。生まれも育ちも城西エリアなので城西エリアの、ご売却・ご購入のご相談は是非、私にお任せ下さい。 | Contact お問い合せ先 | | TEL: 0800-600-8992 [Toll free] mobile phone ・ Also available from PHS
Caller ID is not notified
Please contact the "saw SUUMO (Sumo)"
If it does not lead, If the real estate company TEL:0800-600-8992【通話料無料】携帯電話・PHSからもご利用いただけます
発信者番号は通知されません
「SUUMO(スーモ)を見た」と問い合わせください
つながらない方、不動産会社の方は
| Building coverage, floor area ratio 建ぺい率・容積率 | | Kenpei rate: 50%, Volume ratio: 150% 建ペい率:50%、容積率:150% | Time residents 入居時期 | | Consultation 相談 | Land of the right form 土地の権利形態 | | Ownership 所有権 | Structure and method of construction 構造・工法 | | Wooden 2-story (framing method) 木造2階建(軸組工法) | Use district 用途地域 | | One low-rise 1種低層 | Land category 地目 | | Residential land 宅地 | Other limitations その他制限事項 | | Quasi-fire zones, A ・ D Building common areas have 準防火地域、A・D号棟共用部分有 | Overview and notices その他概要・特記事項 | | Contact: Miyashita Kiyoshi, Building confirmation number: No. HPA-13-02915-1 other 担当者:宮下 潔、建築確認番号:第HPA-13-02915-1号他 | Company profile 会社概要 | | <Mediation> Governor of Tokyo (1) No. 094762 (Ltd.) lens Yubinbango176-0002 Nerima-ku, Tokyo Sakuradai 4-10-15 <仲介>東京都知事(1)第094762号(株)レンズ〒176-0002 東京都練馬区桜台4-10-15 |
Rendering (appearance)完成予想図(外観) 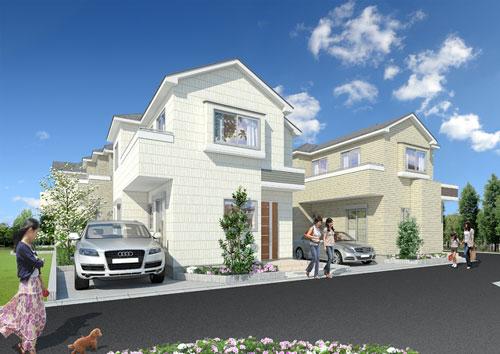 (A, B Building) Rendering
(A、B号棟)完成予想図
Same specifications photos (living)同仕様写真(リビング) 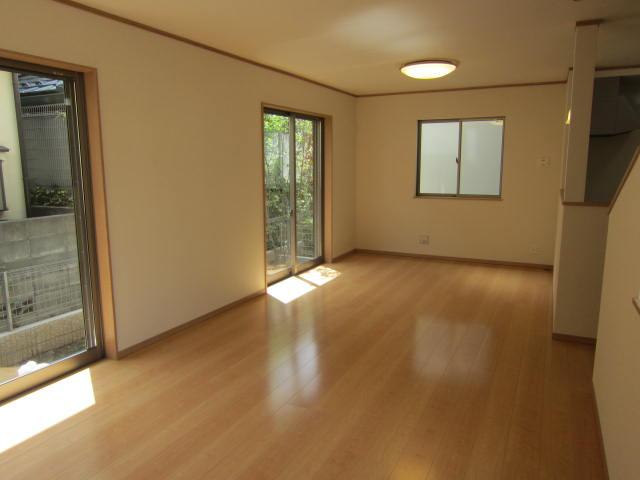 Same specifications living
同仕様リビング
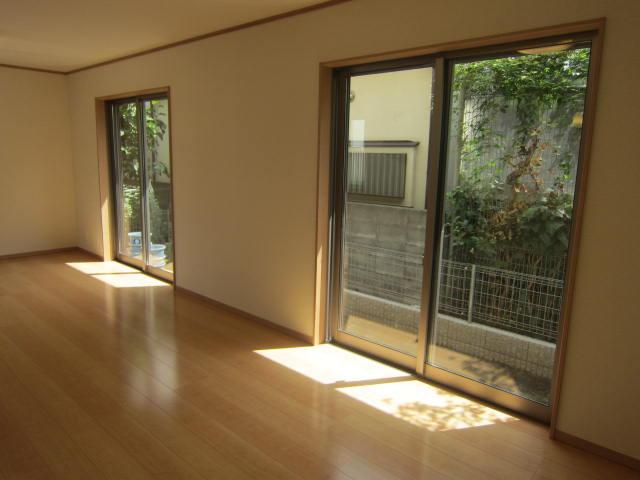 Same specifications living
同仕様リビング
Floor plan間取り図 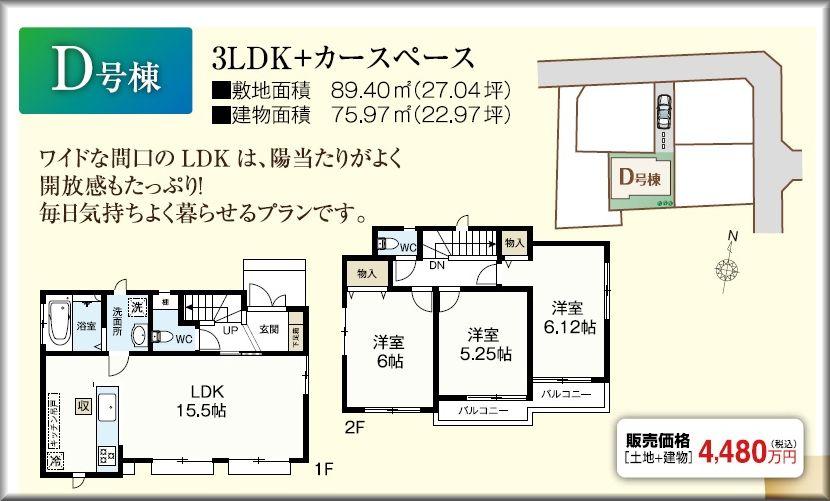 (D Building), Price 42,800,000 yen, 3LDK, Land area 89.58 sq m , Building area 75.97 sq m
(D号棟)、価格4280万円、3LDK、土地面積89.58m2、建物面積75.97m2
Local appearance photo現地外観写真 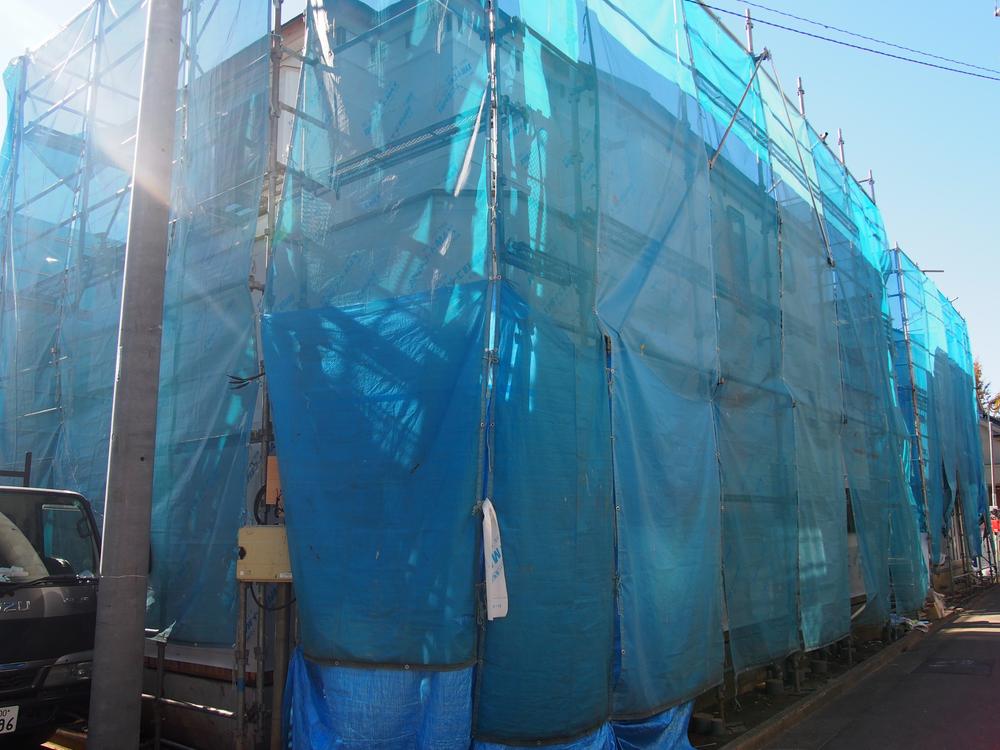 Local (11 May 2013) Shooting B Building
現地(2013年11月)撮影
B号棟
Same specifications photo (bathroom)同仕様写真(浴室) 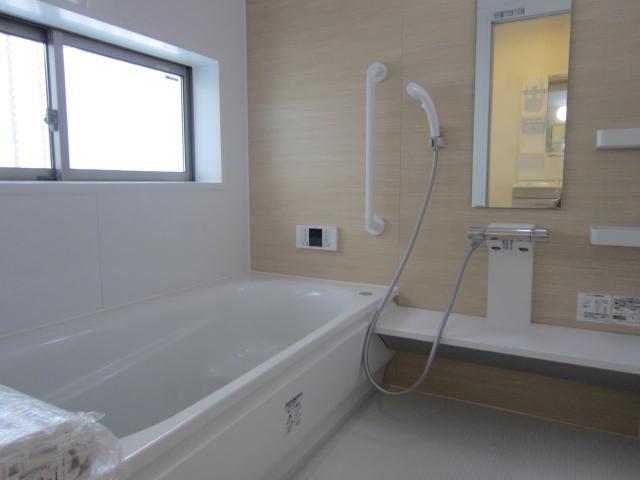 Same specifications
同仕様
Same specifications photo (kitchen)同仕様写真(キッチン) 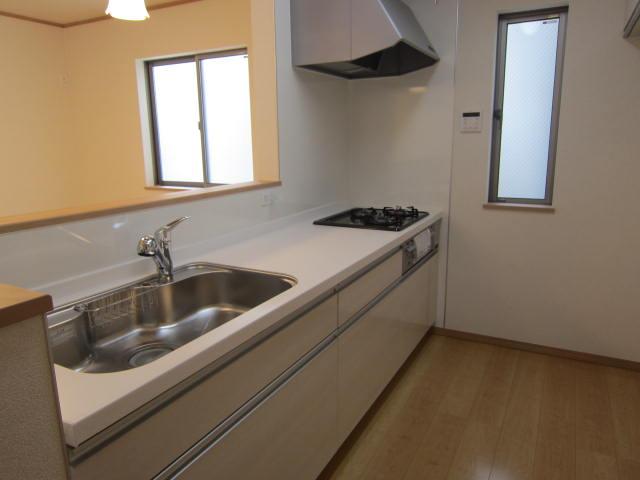 Same specifications
同仕様
Local photos, including front road前面道路含む現地写真 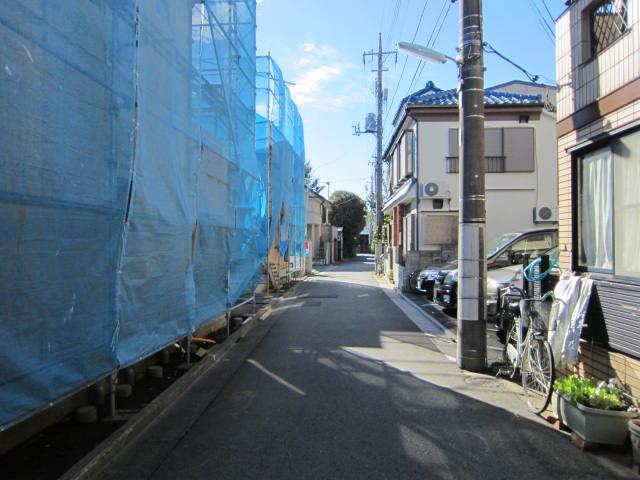 Local (10 May 2013) Shooting
現地(2013年10月)撮影
Supermarketスーパー 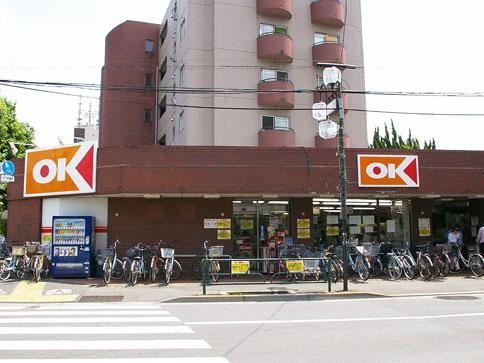 OK up to 635m
OKまで635m
Same specifications photos (Other introspection)同仕様写真(その他内観) 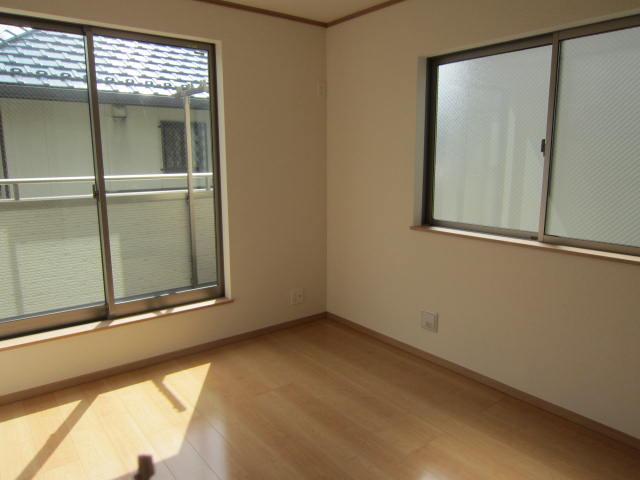 Same specifications room space
同仕様居室スペース
The entire compartment Figure全体区画図 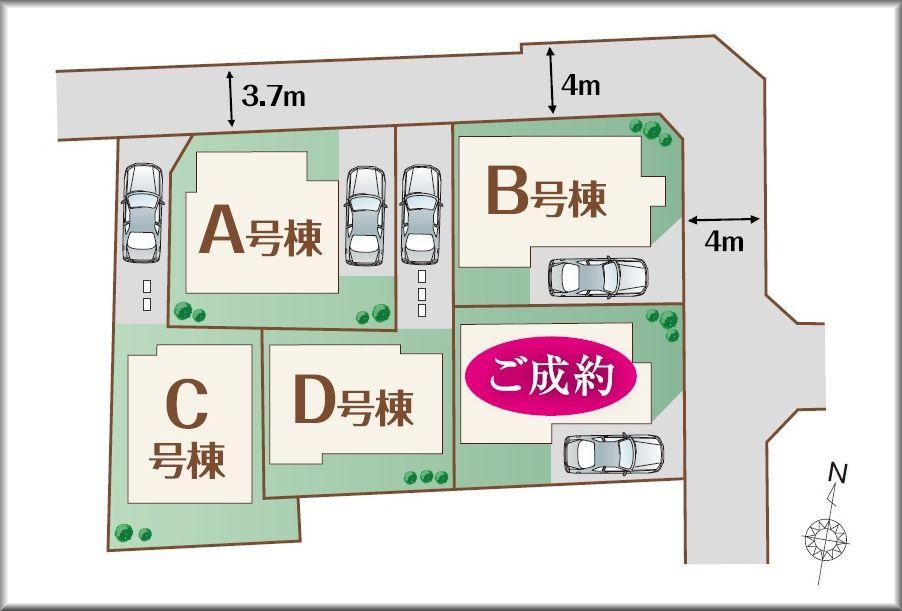 Is the living environment and refreshing.
スッキリとした住環境です。
Floor plan間取り図 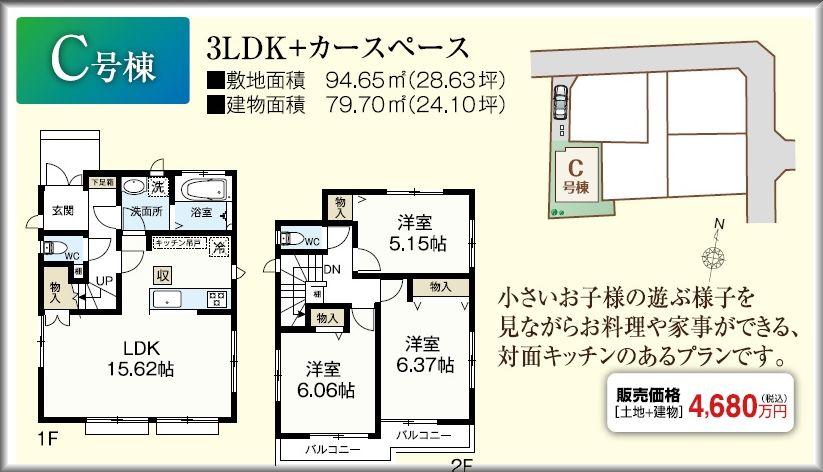 (C Building), Price 44,800,000 yen, 3LDK, Land area 94.57 sq m , Building area 79.7 sq m
(C号棟)、価格4480万円、3LDK、土地面積94.57m2、建物面積79.7m2
Local appearance photo現地外観写真 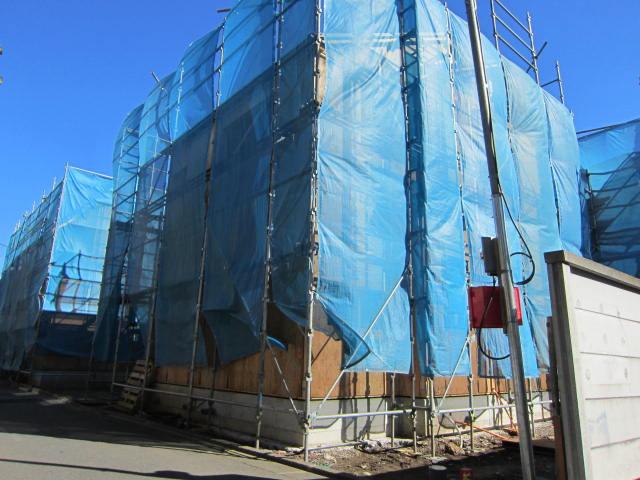 Local (10 May 2013) Shooting
現地(2013年10月)撮影
Same specifications photo (bathroom)同仕様写真(浴室) 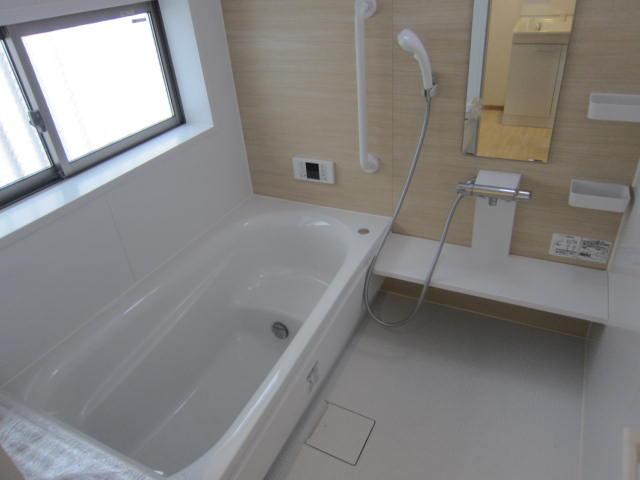 Same specifications
同仕様
Local photos, including front road前面道路含む現地写真 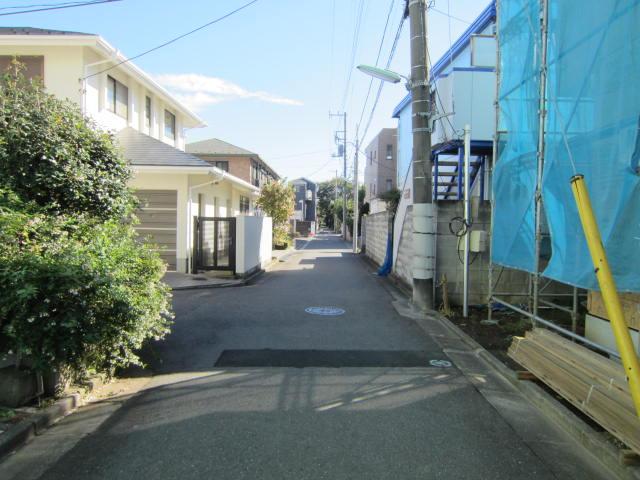 Local (10 May 2013) Shooting
現地(2013年10月)撮影
Supermarketスーパー 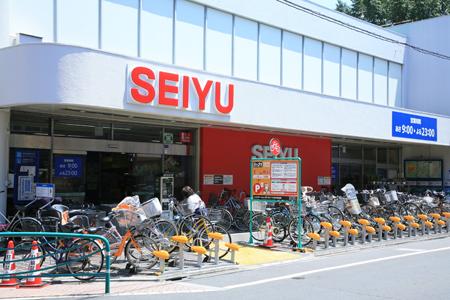 Until Seiyu 1010m
西友まで1010m
Same specifications photos (Other introspection)同仕様写真(その他内観) 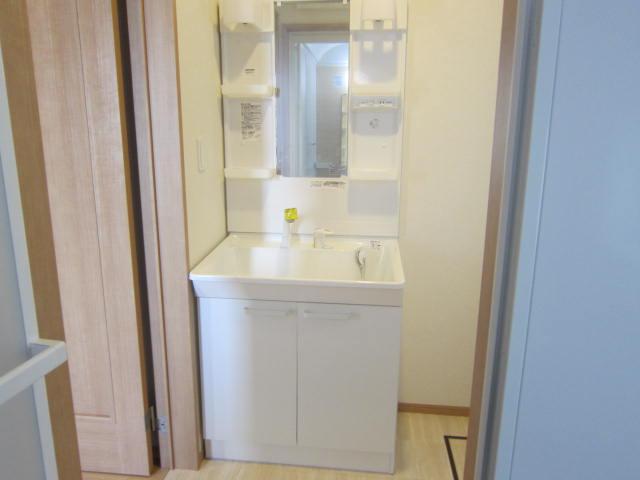 Same specifications washroom
同仕様洗面所
Floor plan間取り図 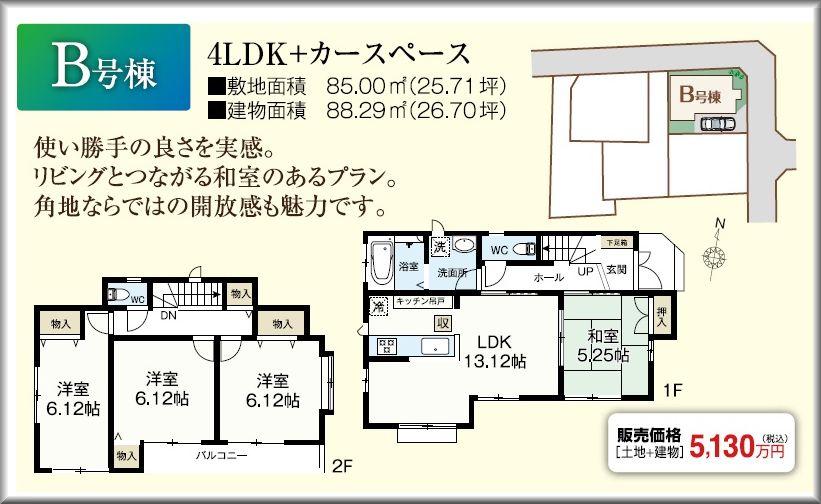 (B Building), Price 48,800,000 yen, 4LDK, Land area 85 sq m , Building area 88.29 sq m
(B号棟)、価格4880万円、4LDK、土地面積85m2、建物面積88.29m2
Local appearance photo現地外観写真 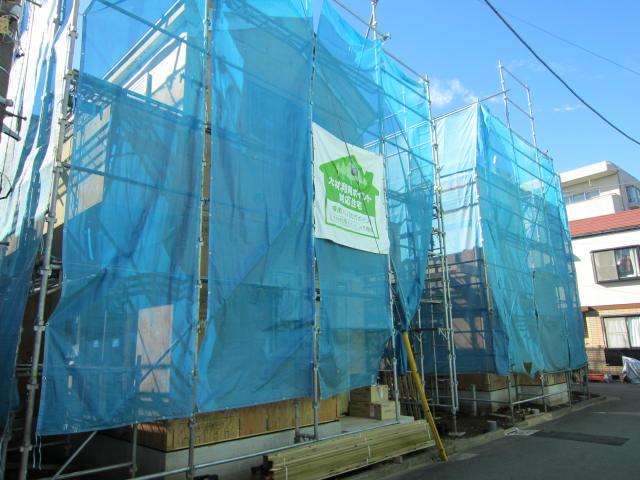 Local (10 May 2013) Shooting
現地(2013年10月)撮影
Park公園 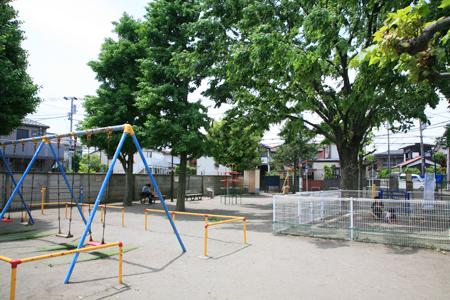 482m until the young leaves park
若葉公園まで482m
Same specifications photos (Other introspection)同仕様写真(その他内観) 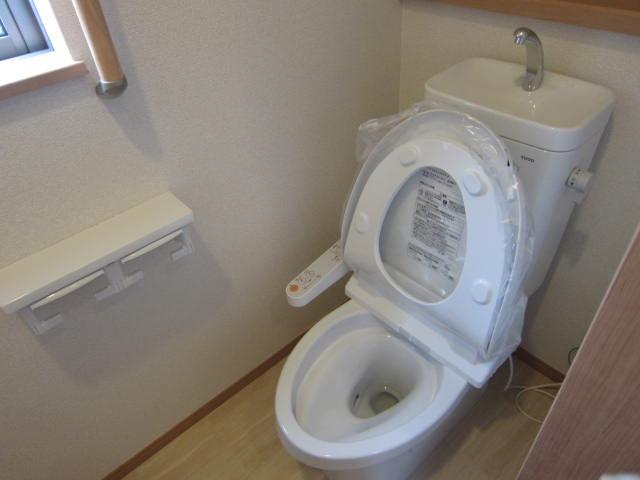 Same specifications toilet
同仕様トイレ
Location
| 





















