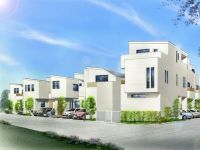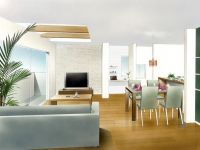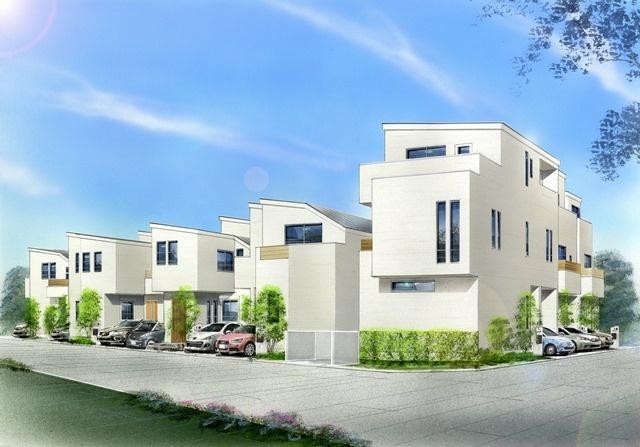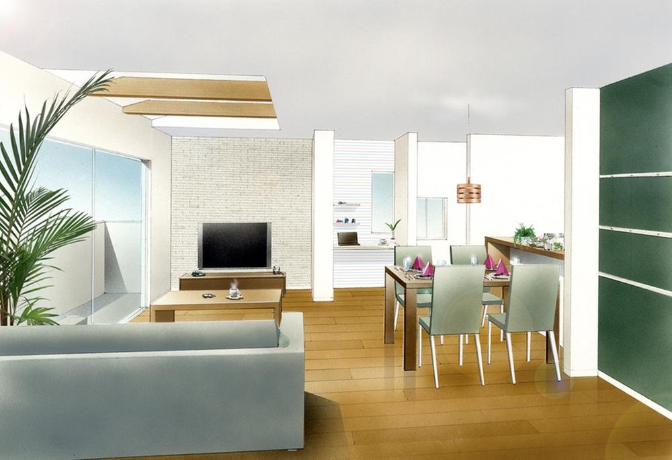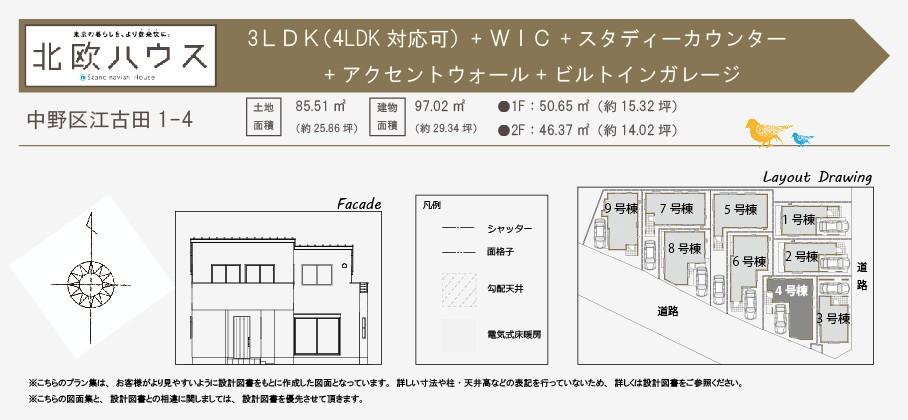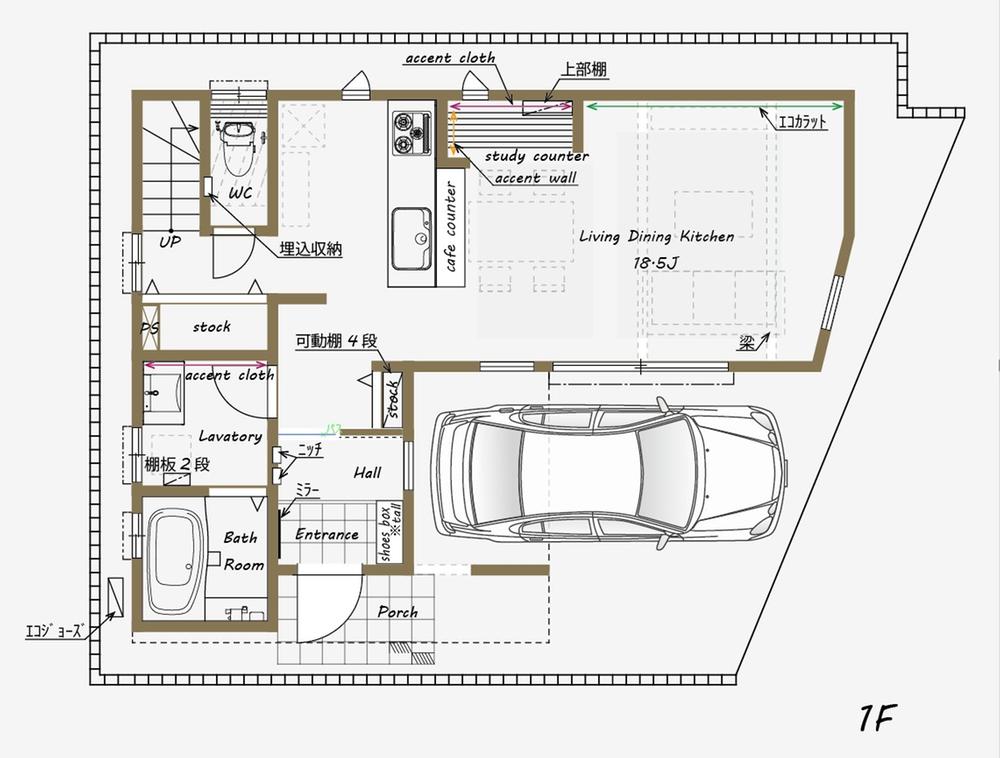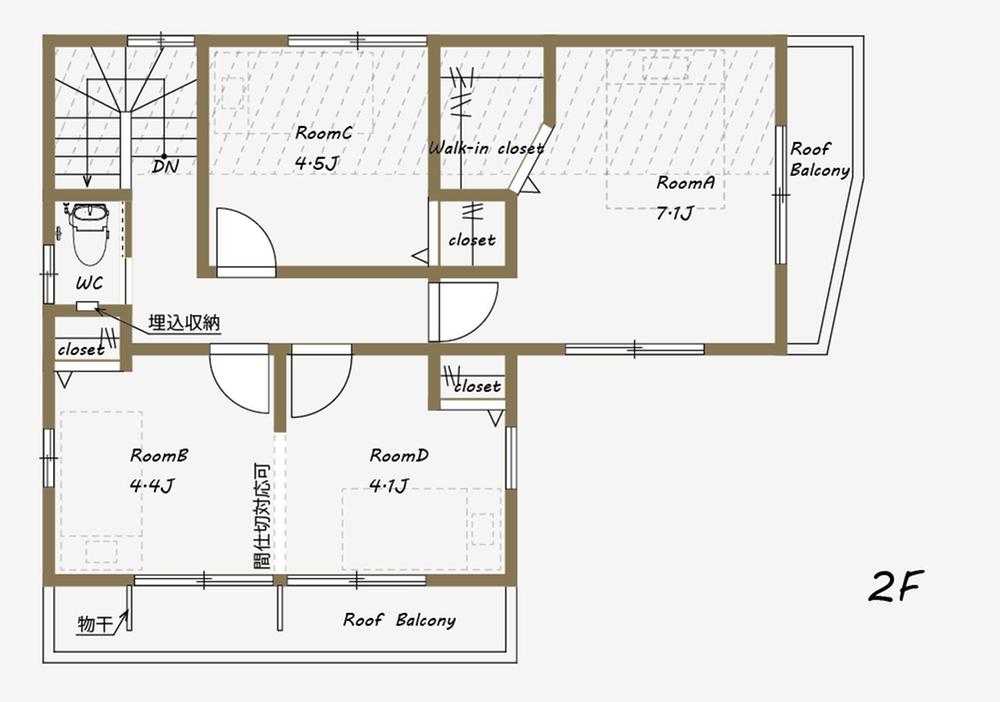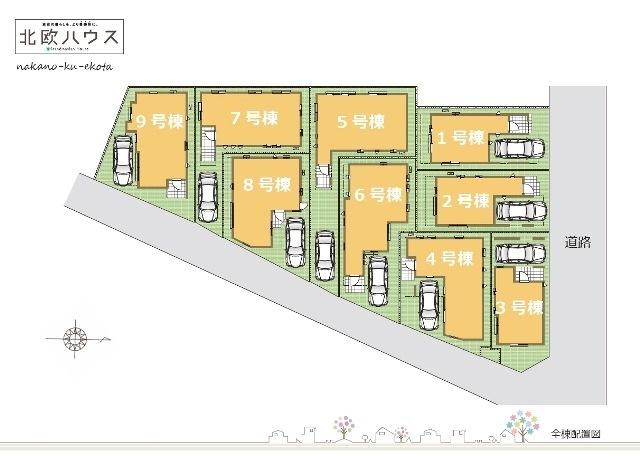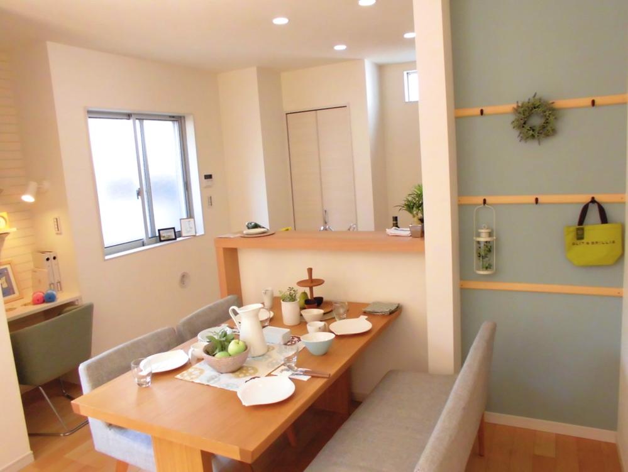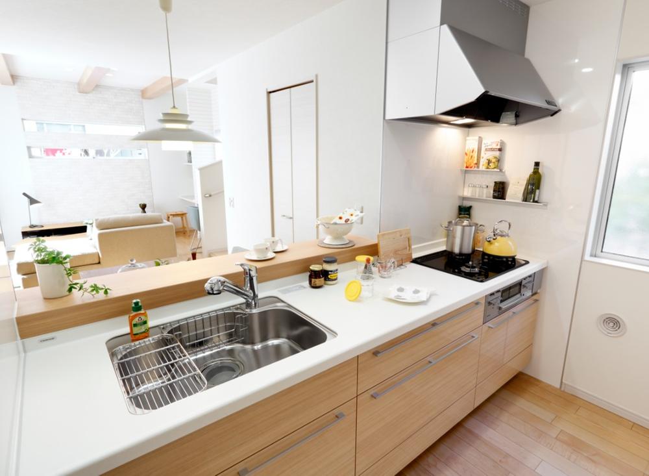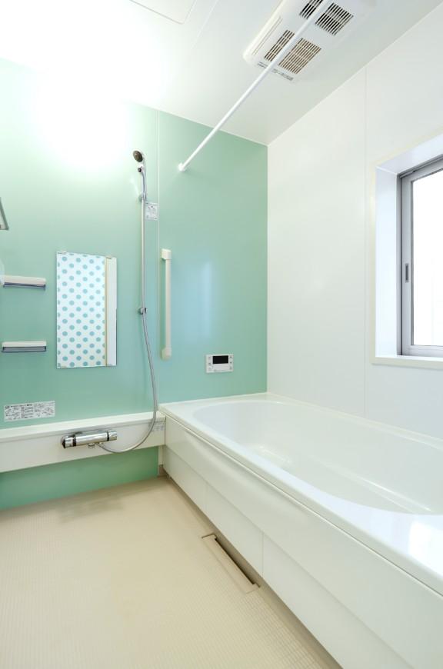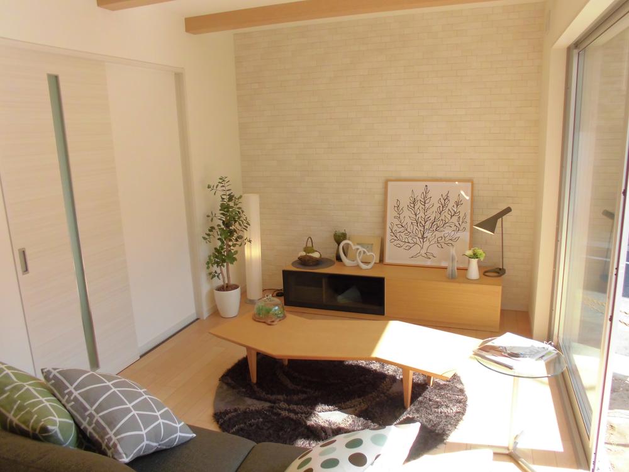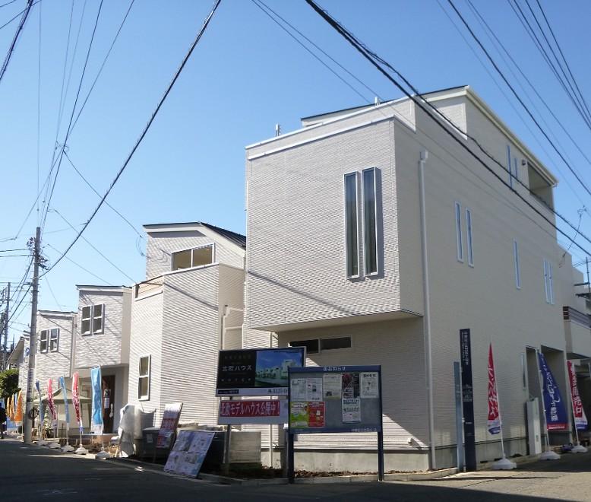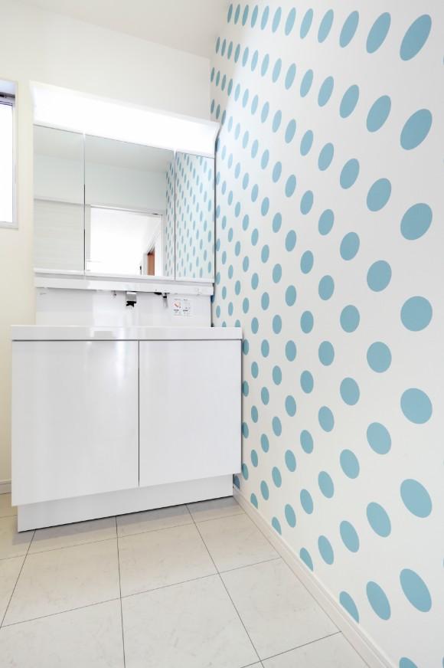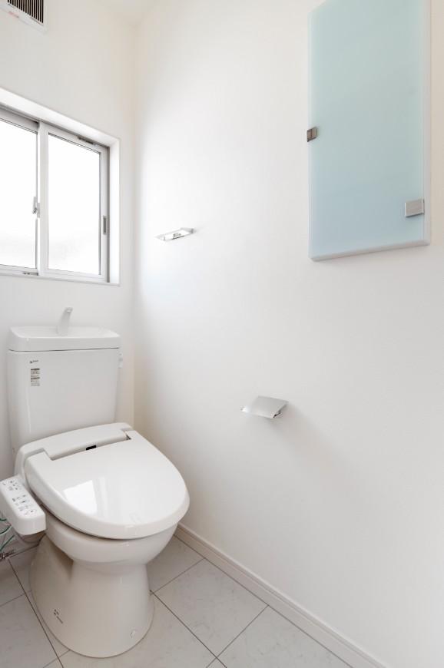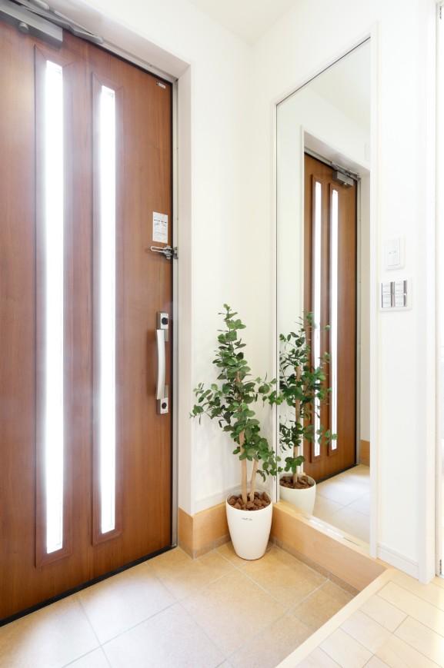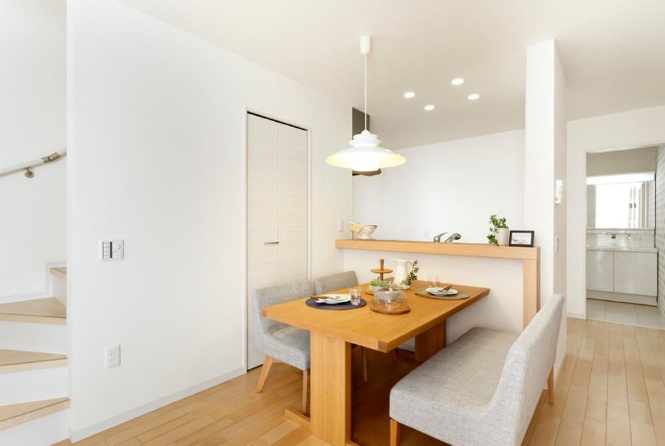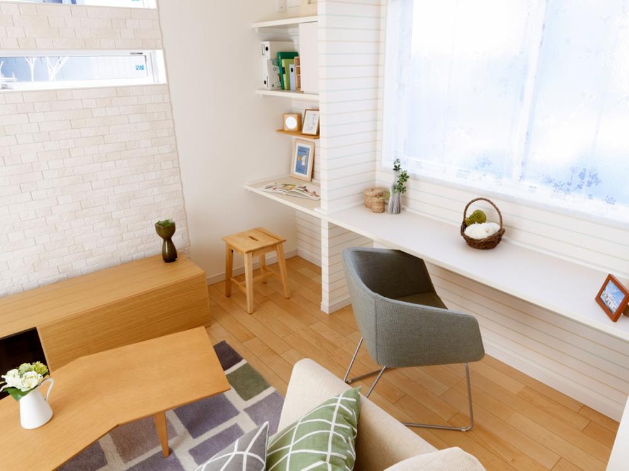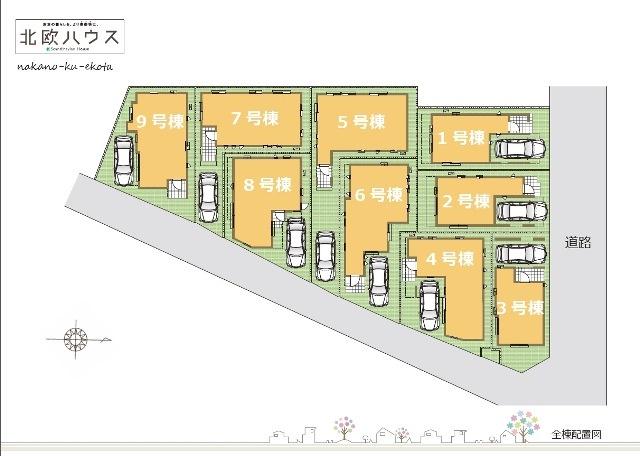|
|
Nakano-ku, Tokyo
東京都中野区
|
|
Seibu Shinjuku Line "Numabukuro" walk 9 minutes
西武新宿線「沼袋」歩9分
|
|
This house, which was to form a happy life essence of the Nordic.
北欧のしあわせな暮らしのエッセンスを形にした住まいです。
|
|
"Scandinavian design" (built-in counter ・ niche ・ Design tile ・ Accent Cross ・ Cabinet, etc.) and "easy-to-use floor plans / Facility / Entrance mirror that can check before storage plan ", and the like going out Ya, Indoor clothes that Hoseru the laundry even on rainy days, Etc, The house was an easy-to-use comfortable happy life essence of the Nordic the lives not only floor plan in the shape, It is "Nordic House". A functionality suitable for the city of Tokyo, Cozy space to be healed heart
「北欧デザイン」(造り付けのカウンター・ニッチ・デザインタイル・アクセントクロス・飾り棚など)と「使いやすい間取り/設備/収納計画」等お出かけ前のチェックができるエントランスミラーや、雨の日でも洗濯物を干せる室内物干し、など、使いやすい間取りだけでなく暮らしを快適に北欧のしあわせな暮らしのエッセンスを形にした住まいが、「北欧ハウス」です。東京という都市に適した機能性と、心癒される居心地のいい空間
|
Features pickup 特徴ピックアップ | | Super close スーパーが近い |
Property name 物件名 | | Nordic House - an easy-to-use Mato. Stylish interior. Nakano Ekoda 北欧ハウス-使いやすい間取。おしゃれな内装。中野区江古田 |
Price 価格 | | 55,500,000 yen ~ 64,800,000 yen 5550万円 ~ 6480万円 |
Floor plan 間取り | | 2LDK ~ 3LDK 2LDK ~ 3LDK |
Units sold 販売戸数 | | 5 units 5戸 |
Total units 総戸数 | | 9 units 9戸 |
Land area 土地面積 | | 69.15 sq m ~ 90.15 sq m (registration) 69.15m2 ~ 90.15m2(登記) |
Building area 建物面積 | | 86.63 sq m ~ 113.02 sq m 86.63m2 ~ 113.02m2 |
Driveway burden-road 私道負担・道路 | | None なし |
Completion date 完成時期(築年月) | | 2013 October 1, 2013年10月1日 |
Address 住所 | | Nakano-ku, Tokyo Ekoda 4-1663-7, 東京都中野区江古田4-1663-7、他 |
Traffic 交通 | | Seibu Shinjuku Line "Numabukuro" walk 9 minutes
Seibu Shinjuku Line "Nogata" walk 17 minutes
Seibu Shinjuku Line "Araiyakushimae" walk 18 minutes 西武新宿線「沼袋」歩9分
西武新宿線「野方」歩17分
西武新宿線「新井薬師前」歩18分
|
Related links 関連リンク | | [Related Sites of this company] 【この会社の関連サイト】 |
Contact お問い合せ先 | | TEL: 0800-808-9935 [Toll free] mobile phone ・ Also available from PHS
Caller ID is not notified
Please contact the "saw SUUMO (Sumo)"
If it does not lead, If the real estate company TEL:0800-808-9935【通話料無料】携帯電話・PHSからもご利用いただけます
発信者番号は通知されません
「SUUMO(スーモ)を見た」と問い合わせください
つながらない方、不動産会社の方は
|
Sale schedule 販売スケジュール | | First-come-first-served basis application being accepted 先着順申込受付中 |
Building coverage, floor area ratio 建ぺい率・容積率 | | Building coverage 60% floor space index 200% 建ぺい率60% 容積率200% |
Time residents 入居時期 | | Consultation 相談 |
Land of the right form 土地の権利形態 | | Ownership 所有権 |
Structure and method of construction 構造・工法 | | Wooden 2-story (conventional method) 4 ~ 9 Building ・ Wooden three-story (conventional method), 1 ~ Building 3 木造2階建(在来工法) 4 ~ 9号棟・木造3階建(在来工法)、1 ~ 3号棟 |
Construction 施工 | | KI Star Real Estate Co., Ltd. ケイアイスター不動産株式会社 |
Use district 用途地域 | | One middle and high 1種中高 |
Land category 地目 | | Residential land 宅地 |
Other limitations その他制限事項 | | ※ Quasi-fire zones ※ The first kind altitude district ※ Greening plan notification already: 25 in the ring land finger No. 8 (2013 April 16, 2009), other ※準防火地域 ※第一種高度地区 ※緑化計画届出済:25中環地指第8号(平成25年4月16日)、他 |
Overview and notices その他概要・特記事項 | | Building confirmation number: No. 13UDI2T Ken 00120 (2013 April 30, 2010), other 建築確認番号:第13UDI2T建00120号(平成25年4月30日)、他 |
Company profile 会社概要 | | <Seller> Minister of Land, Infrastructure and Transport (4) The 005,508 No. KI Star Real Estate Co., Ltd. Ogikubo store Yubinbango167-0043 Suginami-ku, Tokyo Kamiogi 1-20-6 star field second floor -d <売主>国土交通大臣(4)第005508号ケイアイスター不動産(株)荻窪店〒167-0043 東京都杉並区上荻1-20-6 スターフィールド2階-d |
4号棟間取図 エントランスに、おでかけ前の身だしなみをチェックできる大きな姿見を設置。ミラー効果でエントランスをより広々とした空間に演出しています。4号棟間取図 エントランスに、おでかけ前の身だしなみを
