New Homes » Kanto » Tokyo » Nakano
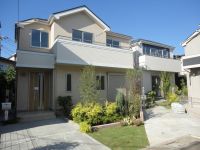 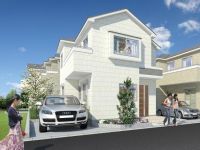
| | Nakano-ku, Tokyo 東京都中野区 |
| Seibu Shinjuku Line "Toritsukasei" walk 18 minutes 西武新宿線「都立家政」歩18分 |
| Seibu Shinjuku Line "Saginomiya" station 10 minutes' walk ○ station a 10-minute walk, Commute ・ Commute ・ Shopping is a convenient location ○ Zentominami facing first floor living room bright living in 西武新宿線「鷺ノ宮」駅徒歩10分○駅徒歩10分、通勤・通学・お買い物に便利な立地○全棟南向き1階リビングの明るい住まいです |
| Facing south, System kitchen, Yang per good, A quiet residential area, LDK15 tatami mats or more, Corner lot, Face-to-face kitchen, Toilet 2 places, 2-story, South balcony, Warm water washing toilet seat, The window in the bathroom, City gas 南向き、システムキッチン、陽当り良好、閑静な住宅地、LDK15畳以上、角地、対面式キッチン、トイレ2ヶ所、2階建、南面バルコニー、温水洗浄便座、浴室に窓、都市ガス |
Features pickup 特徴ピックアップ | | Facing south / System kitchen / Yang per good / A quiet residential area / LDK15 tatami mats or more / Corner lot / Face-to-face kitchen / Toilet 2 places / 2-story / South balcony / Warm water washing toilet seat / The window in the bathroom / City gas 南向き /システムキッチン /陽当り良好 /閑静な住宅地 /LDK15畳以上 /角地 /対面式キッチン /トイレ2ヶ所 /2階建 /南面バルコニー /温水洗浄便座 /浴室に窓 /都市ガス | Price 価格 | | 42,800,000 yen ~ 48,800,000 yen 4280万円 ~ 4880万円 | Floor plan 間取り | | 3LDK ~ 4LDK 3LDK ~ 4LDK | Units sold 販売戸数 | | 5 units 5戸 | Total units 総戸数 | | 5 units 5戸 | Land area 土地面積 | | 85 sq m ~ 94.57 sq m (measured) 85m2 ~ 94.57m2(実測) | Building area 建物面積 | | 75.97 sq m ~ 88.29 sq m (measured) 75.97m2 ~ 88.29m2(実測) | Driveway burden-road 私道負担・道路 | | Road width: North 3.7m ・ East 4m 道路幅:北3.7m・東4m | Completion date 完成時期(築年月) | | 2014 end of January schedule 2014年1月末予定 | Address 住所 | | Nakano-ku, Tokyo Saginomiya 5 東京都中野区鷺宮5 | Traffic 交通 | | Seibu Shinjuku Line "Toritsukasei" walk 18 minutes
Seibu Shinjuku Line "Saginomiya" walk 10 minutes
Seibu Ikebukuro Line "Fujimidai" walk 17 minutes 西武新宿線「都立家政」歩18分
西武新宿線「鷺ノ宮」歩10分
西武池袋線「富士見台」歩17分
| Related links 関連リンク | | [Related Sites of this company] 【この会社の関連サイト】 | Person in charge 担当者より | | Responsible Shataku Ken'yoko this Yasunobu Age: creed that I am allowed to guide you so that you can respond to the 40s your needs. We handle various types of properties. First of all, please let us know what you wish. 担当者宅建横本 泰伸年齢:40代お客様のニーズに応える事ができるようご案内させて頂くのが信条です。様々なタイプの物件を取り扱っております。先ずはご希望をお聞かせください。 | Contact お問い合せ先 | | TEL: 0800-603-0512 [Toll free] mobile phone ・ Also available from PHS
Caller ID is not notified
Please contact the "saw SUUMO (Sumo)"
If it does not lead, If the real estate company TEL:0800-603-0512【通話料無料】携帯電話・PHSからもご利用いただけます
発信者番号は通知されません
「SUUMO(スーモ)を見た」と問い合わせください
つながらない方、不動産会社の方は
| Building coverage, floor area ratio 建ぺい率・容積率 | | Kenpei rate: 50%, Volume ratio: 150% 建ペい率:50%、容積率:150% | Time residents 入居時期 | | Consultation 相談 | Land of the right form 土地の権利形態 | | Ownership 所有権 | Structure and method of construction 構造・工法 | | Wooden 2-story 木造2階建 | Use district 用途地域 | | One low-rise 1種低層 | Land category 地目 | | Residential land 宅地 | Overview and notices その他概要・特記事項 | | The person in charge: Side this Yasunobu, Building confirmation number: HPA-13-0295-1 other 担当者:横本 泰伸、建築確認番号:HPA-13-0295-1他 | Company profile 会社概要 | | <Mediation> Governor of Tokyo (9) No. 041553 (Corporation) All Japan Real Estate Association (Corporation) metropolitan area real estate Fair Trade Council member Showa building (Ltd.) Yubinbango167-0053 Suginami-ku, Tokyo Nishiogiminami 3-18-15 <仲介>東京都知事(9)第041553号(公社)全日本不動産協会会員 (公社)首都圏不動産公正取引協議会加盟昭和建物(株)〒167-0053 東京都杉並区西荻南3-18-15 |
Same specifications photos (appearance)同仕様写真(外観) 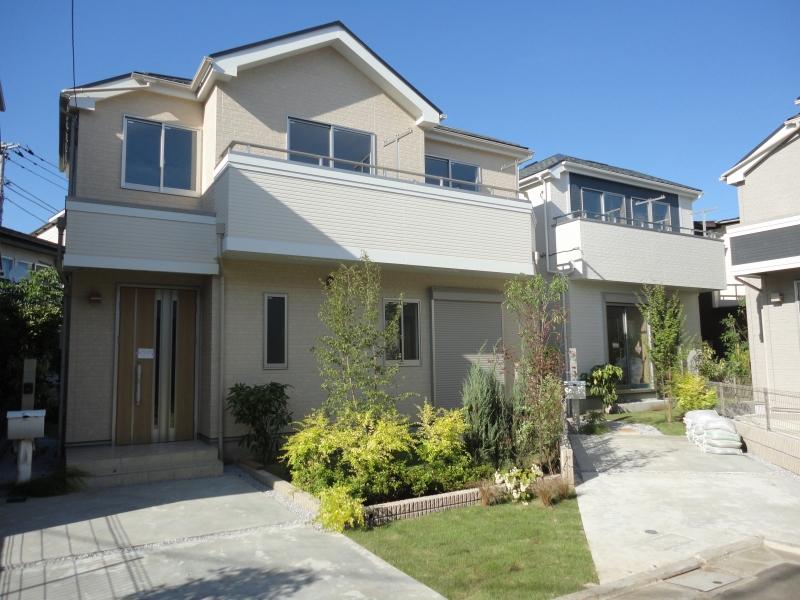 Appearance construction cases
外観施工例
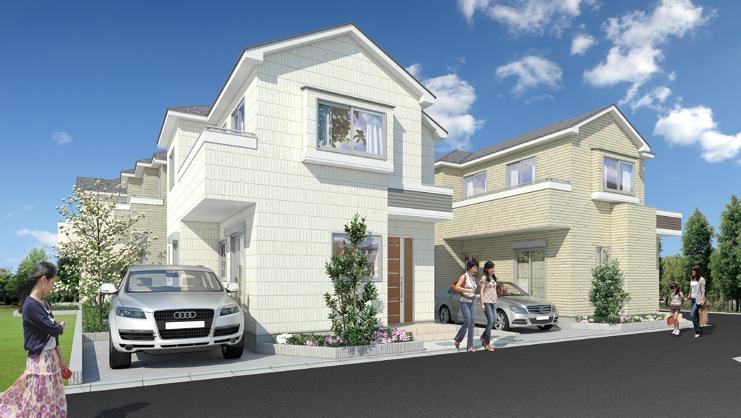 Rendering (appearance)
完成予想図(外観)
Same specifications photos (living)同仕様写真(リビング) 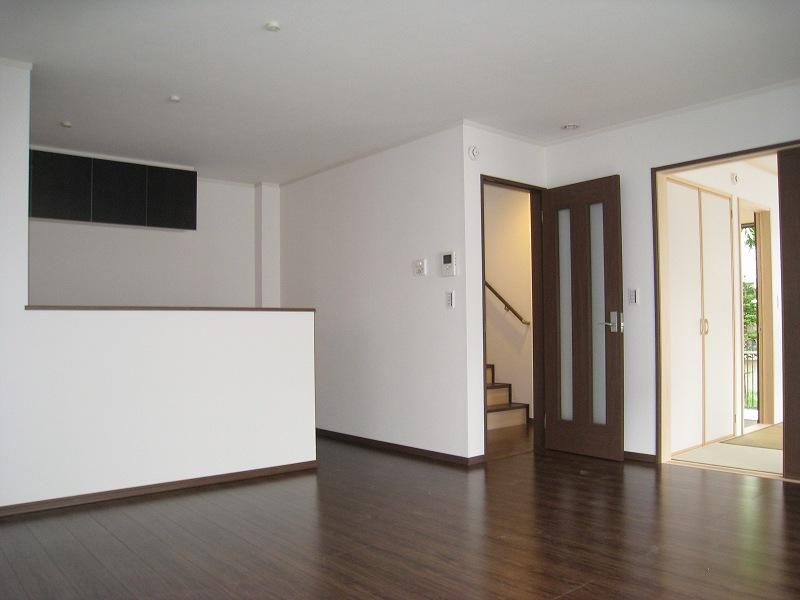 Living example of construction
リビング施工例
Same specifications photo (kitchen)同仕様写真(キッチン) 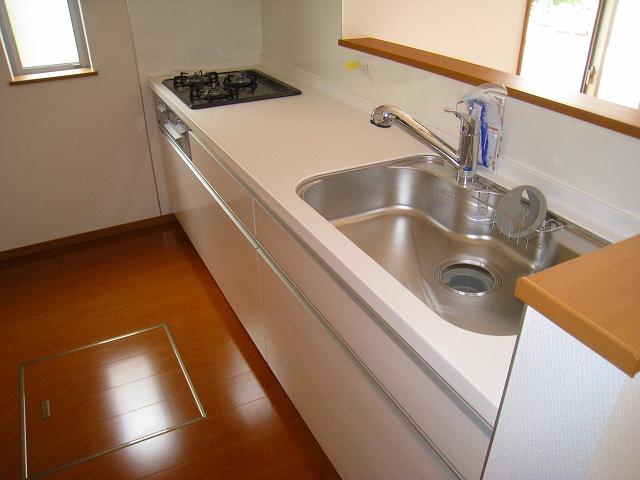 Kitchen construction cases
キッチン施工例
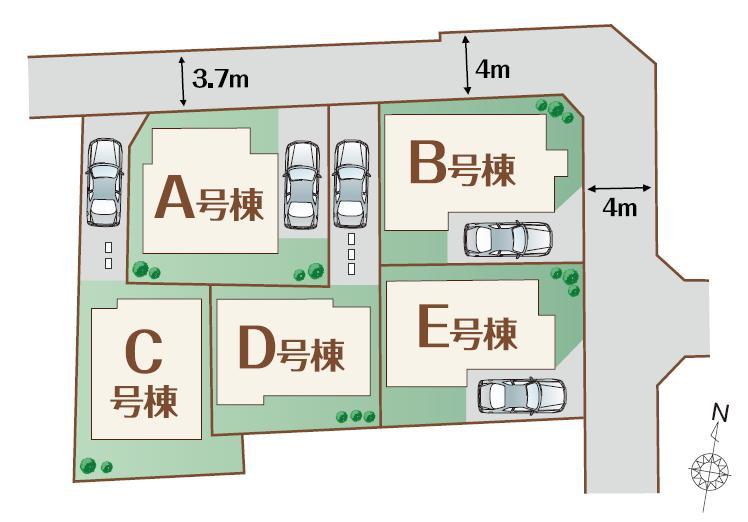 The entire compartment Figure
全体区画図
Same specifications photo (bathroom)同仕様写真(浴室) 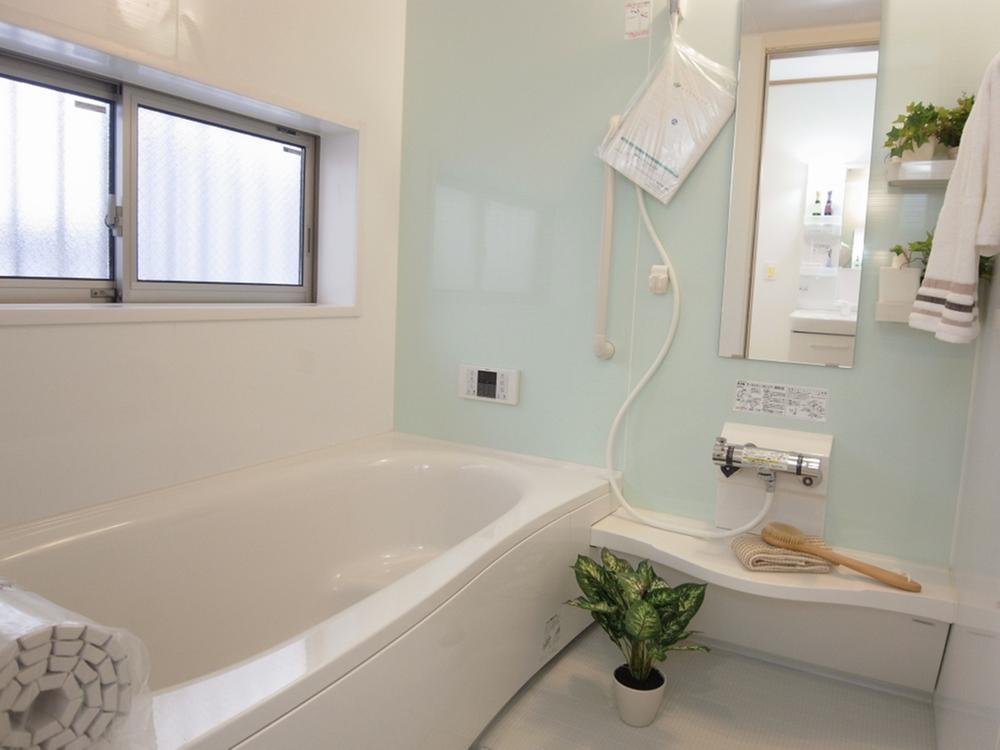 Bathroom construction cases
バスルーム施工例
Same specifications photos (Other introspection)同仕様写真(その他内観) 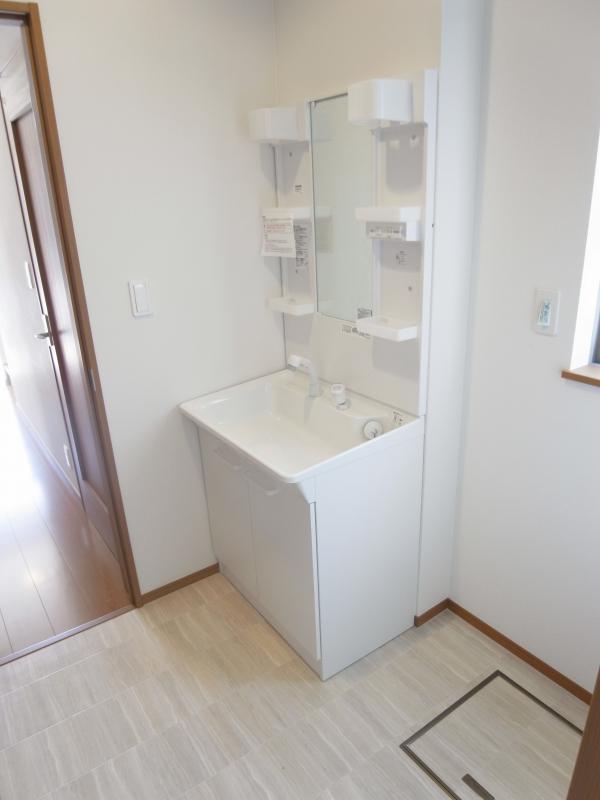 Washroom construction cases
洗面所施工例
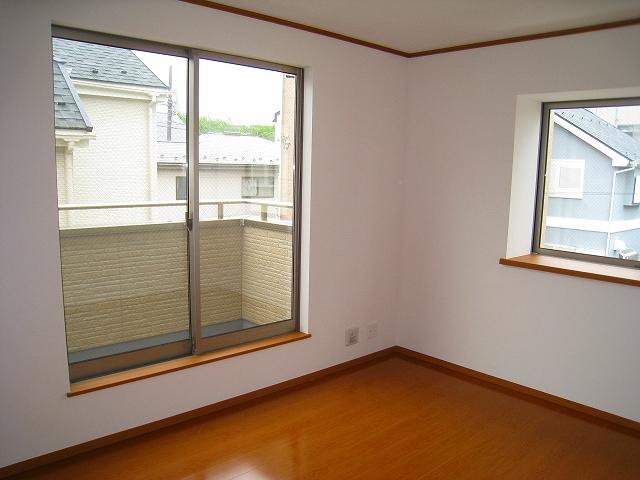 Western-style construction cases
洋室施工例
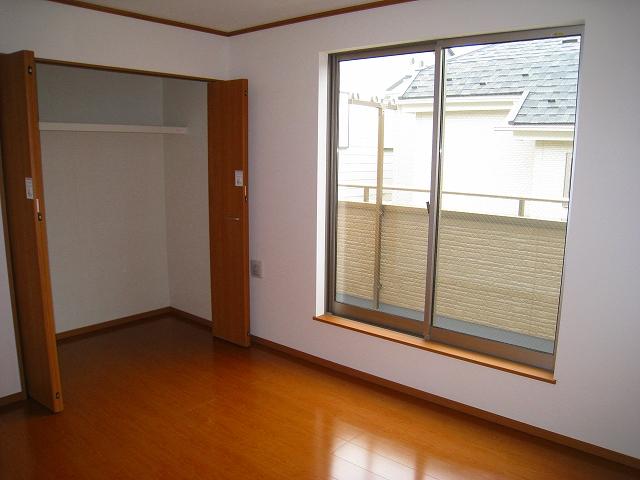 Western-style construction cases
洋室施工例
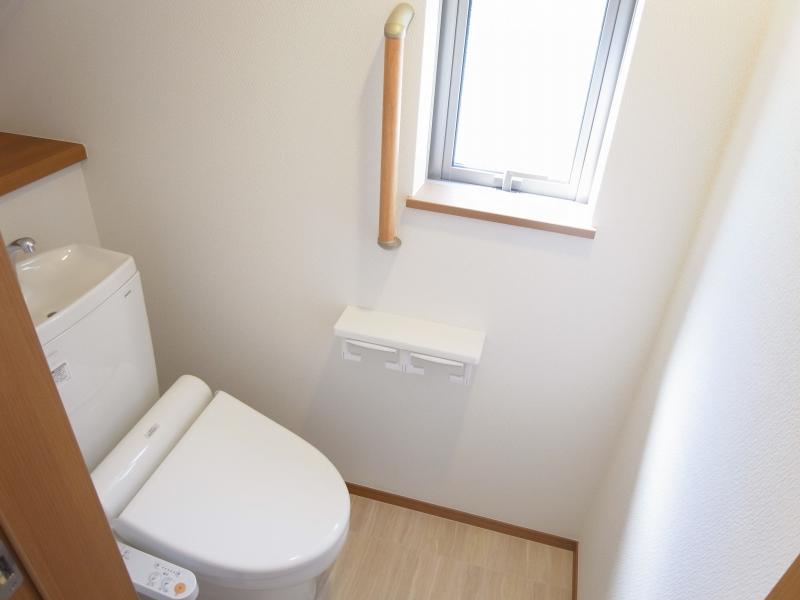 Toilet construction cases
トイレ施工例
Floor plan間取り図 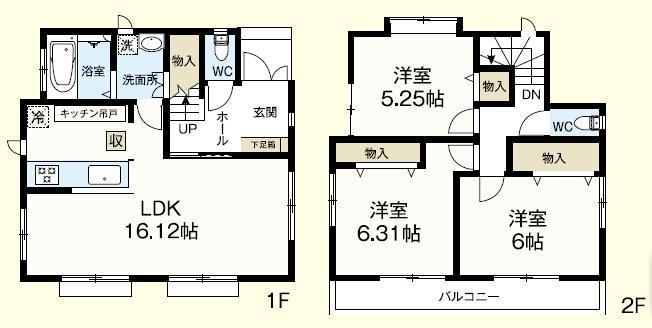 (A Building), Price 47,800,000 yen, 3LDK, Land area 88.56 sq m , Building area 80.52 sq m
(A号棟)、価格4780万円、3LDK、土地面積88.56m2、建物面積80.52m2
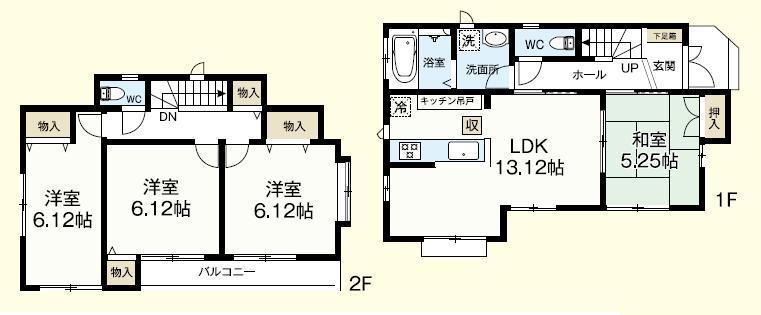 (B Building), Price 48,800,000 yen, 4LDK, Land area 85 sq m , Building area 88.29 sq m
(B号棟)、価格4880万円、4LDK、土地面積85m2、建物面積88.29m2
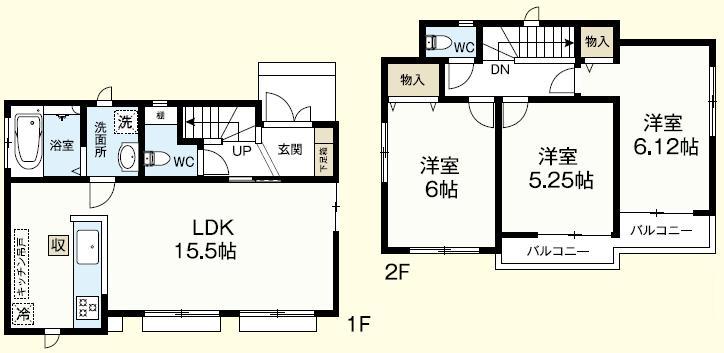 (D Building), Price 42,800,000 yen, 3LDK, Land area 89.58 sq m , Building area 75.97 sq m
(D号棟)、価格4280万円、3LDK、土地面積89.58m2、建物面積75.97m2
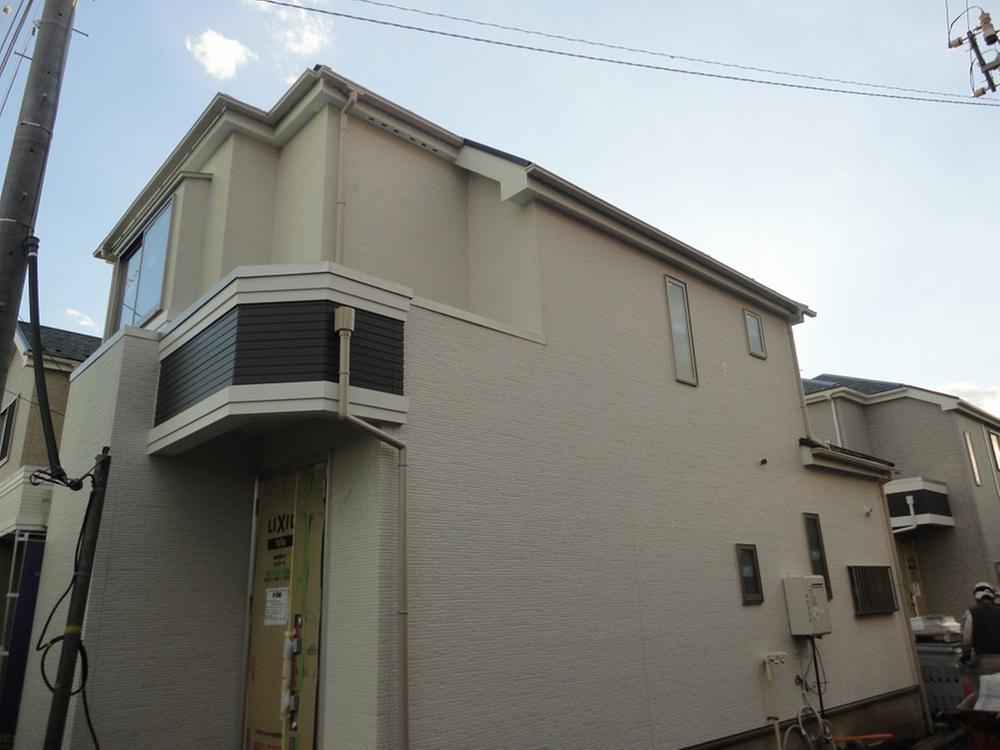 Local appearance photo
現地外観写真
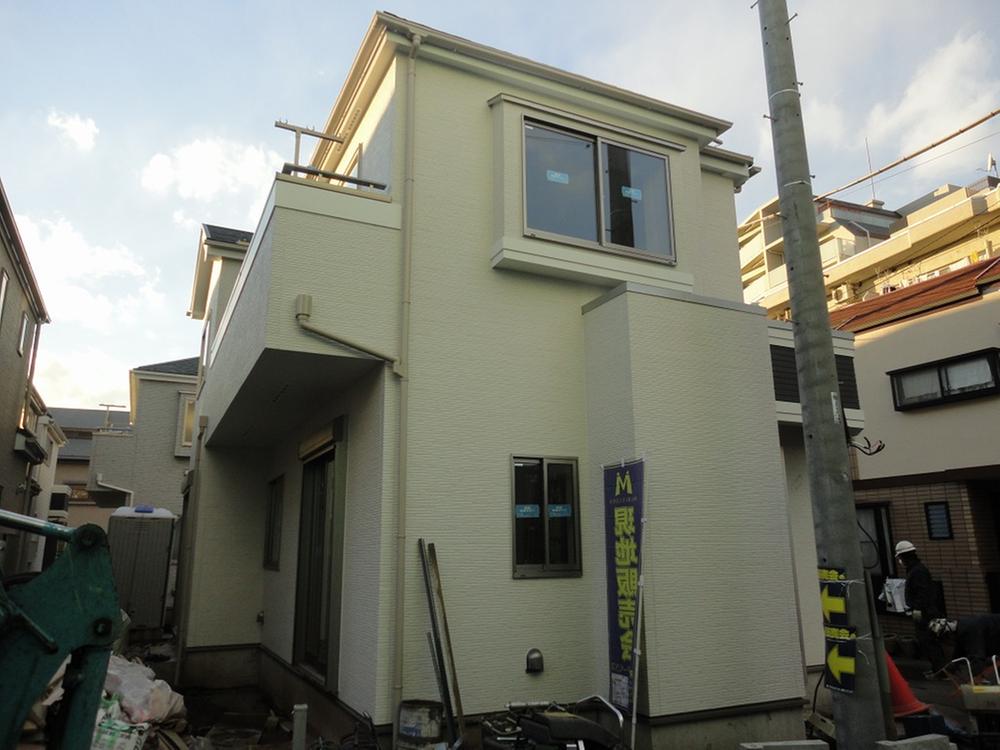 Local appearance photo
現地外観写真
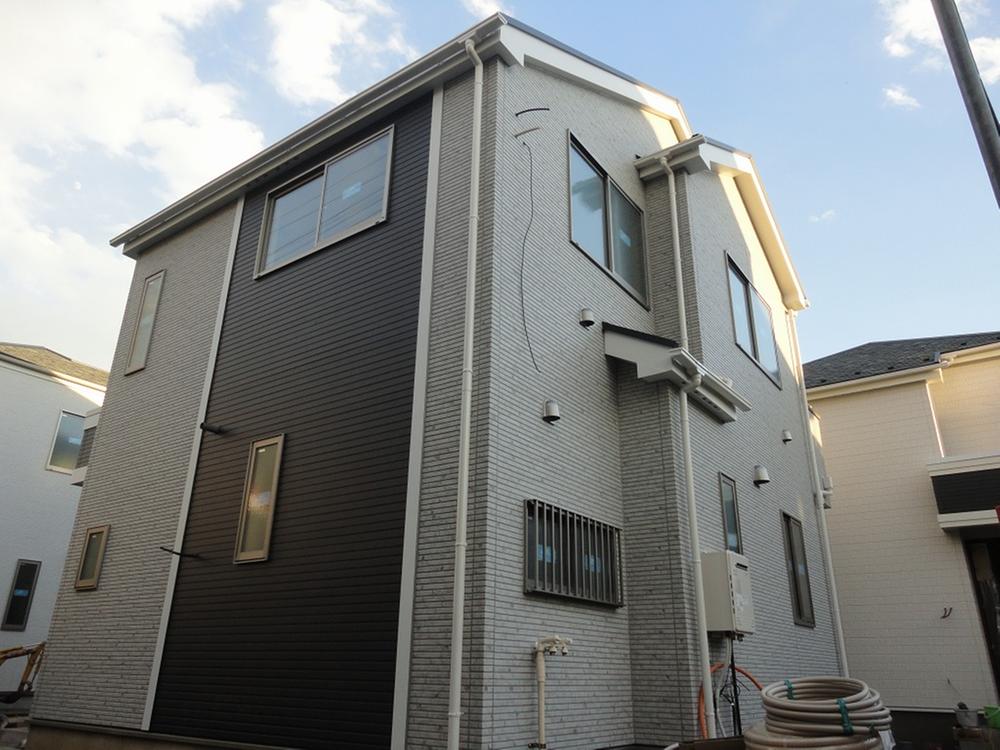 Local appearance photo
現地外観写真
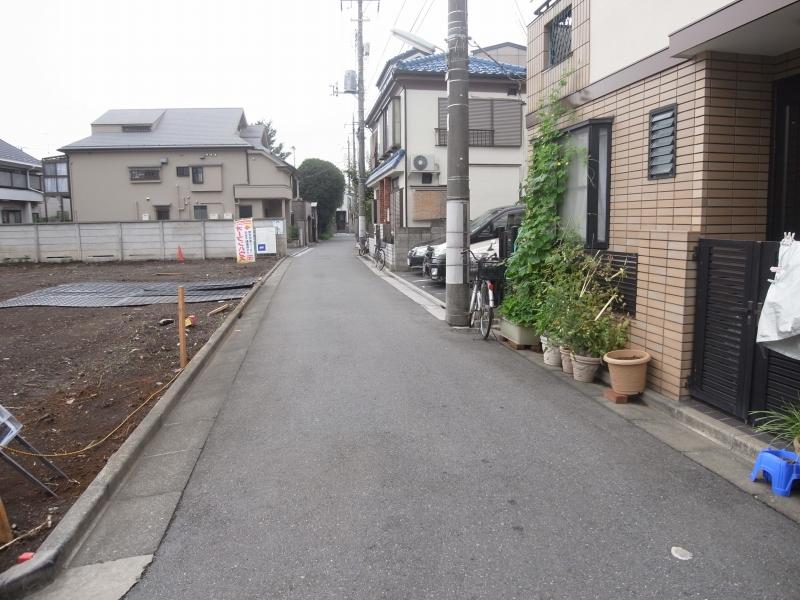 Local photos, including front road
前面道路含む現地写真
Supermarketスーパー 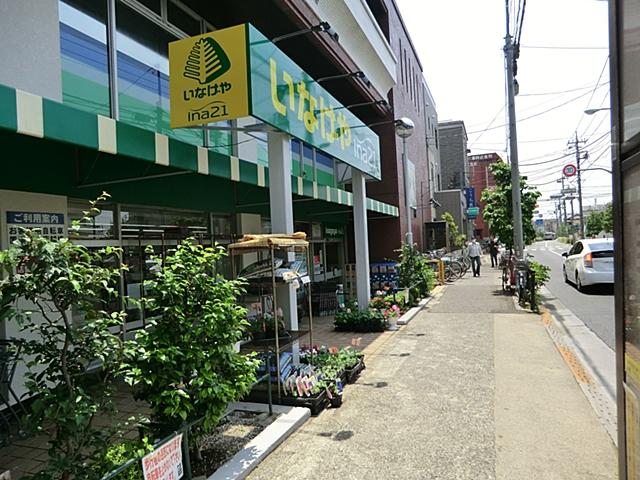 Inageya ina21 781m to Nerima Nakamuraminami shop
いなげやina21練馬中村南店まで781m
Junior high school中学校 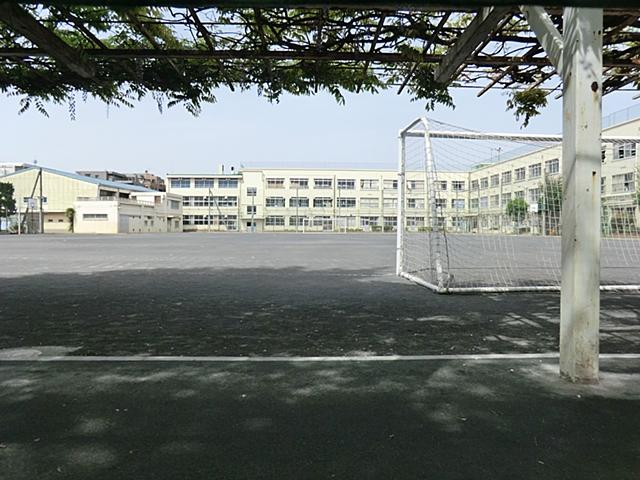 Nakano Ward Kitanakano until junior high school 740m
中野区立北中野中学校まで740m
Primary school小学校 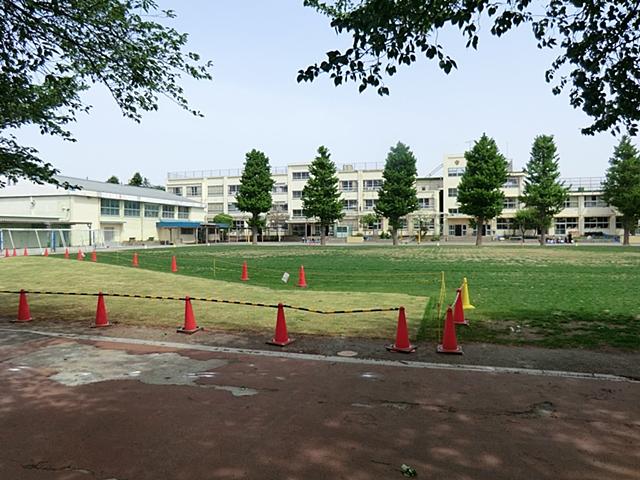 Nakano Ward Musashidai to elementary school 581m
中野区立武蔵台小学校まで581m
Kindergarten ・ Nursery幼稚園・保育園 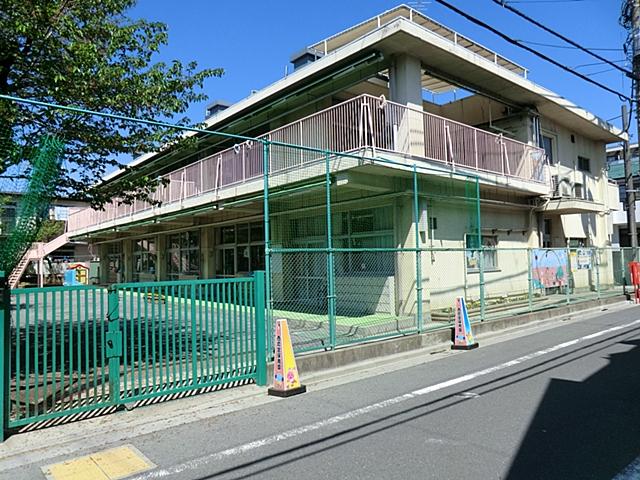 168m to the west Saginomiya nursery
西鷺宮保育園まで168m
Location
|






















