New Homes » Kanto » Tokyo » Nakano
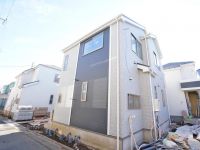 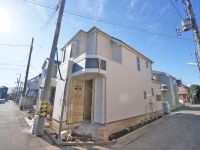
| | Nakano-ku, Tokyo 東京都中野区 |
| Seibu Shinjuku Line "Saginomiya" walk 10 minutes 西武新宿線「鷺ノ宮」歩10分 |
| In the Seibu Shinjuku Line "Saginomiya" station walk 10 minutes away, 4LDK, The listings of the two-story new construction can introduce from a whopping 44.8 million yen came out. Day is also good in all five buildings site, including the northeast corner lot. 西武新宿線「鷺宮」駅徒歩10分の場所で、4LDK、2階建ての新築がなんと4480万円からご紹介できる物件が出ました。北東の角地を含む全5棟現場で日当りも良好です。 |
| Pre-ground survey, Year Available, Energy-saving water heaters, System kitchen, Yang per good, All room storage, Flat to the station, A quiet residential area, Around traffic fewer, Face-to-face kitchen, Wide balcony, 3 face lighting, Barrier-free, Toilet 2 places, Bathroom 1 tsubo or more, 2-story, South balcony, Double-glazing, Nantei, Underfloor Storage, The window in the bathroom, Leafy residential area, Ventilation good, Good view, City gas, A large gap between the neighboring house, Flat terrain 地盤調査済、年内入居可、省エネ給湯器、システムキッチン、陽当り良好、全居室収納、駅まで平坦、閑静な住宅地、周辺交通量少なめ、対面式キッチン、ワイドバルコニー、3面採光、バリアフリー、トイレ2ヶ所、浴室1坪以上、2階建、南面バルコニー、複層ガラス、南庭、床下収納、浴室に窓、緑豊かな住宅地、通風良好、眺望良好、都市ガス、隣家との間隔が大きい、平坦地 |
Features pickup 特徴ピックアップ | | Pre-ground survey / Year Available / Energy-saving water heaters / System kitchen / Yang per good / All room storage / Flat to the station / A quiet residential area / Around traffic fewer / Face-to-face kitchen / Wide balcony / 3 face lighting / Barrier-free / Toilet 2 places / Bathroom 1 tsubo or more / 2-story / South balcony / Double-glazing / Nantei / Underfloor Storage / The window in the bathroom / Leafy residential area / Ventilation good / Good view / City gas / A large gap between the neighboring house / Flat terrain 地盤調査済 /年内入居可 /省エネ給湯器 /システムキッチン /陽当り良好 /全居室収納 /駅まで平坦 /閑静な住宅地 /周辺交通量少なめ /対面式キッチン /ワイドバルコニー /3面採光 /バリアフリー /トイレ2ヶ所 /浴室1坪以上 /2階建 /南面バルコニー /複層ガラス /南庭 /床下収納 /浴室に窓 /緑豊かな住宅地 /通風良好 /眺望良好 /都市ガス /隣家との間隔が大きい /平坦地 | Price 価格 | | 44,800,000 yen ~ 51,300,000 yen 4480万円 ~ 5130万円 | Floor plan 間取り | | 3LDK ~ 4LDK 3LDK ~ 4LDK | Units sold 販売戸数 | | 4 units 4戸 | Total units 総戸数 | | 5 units 5戸 | Land area 土地面積 | | 85 sq m ~ 94.57 sq m (25.71 tsubo ~ 28.60 tsubo) (measured) 85m2 ~ 94.57m2(25.71坪 ~ 28.60坪)(実測) | Building area 建物面積 | | 75.97 sq m ~ 88.29 sq m (22.98 tsubo ~ 26.70 tsubo) (measured) 75.97m2 ~ 88.29m2(22.98坪 ~ 26.70坪)(実測) | Driveway burden-road 私道負担・道路 | | Road width: 3.7m ・ 4m, Asphaltic pavement 道路幅:3.7m・4m、アスファルト舗装 | Completion date 完成時期(築年月) | | 2013 late December 2013年12月下旬 | Address 住所 | | Nakano-ku, Tokyo Saginomiya 5 東京都中野区鷺宮5 | Traffic 交通 | | Seibu Shinjuku Line "Saginomiya" walk 10 minutes
Seibu Shinjuku Line "Shimo Igusa" walk 12 minutes
Seibu Ikebukuro Line "Fujimidai" walk 17 minutes 西武新宿線「鷺ノ宮」歩10分
西武新宿線「下井草」歩12分
西武池袋線「富士見台」歩17分
| Related links 関連リンク | | [Related Sites of this company] 【この会社の関連サイト】 | Person in charge 担当者より | | Rep Iizumi Xiang Age: 20 Daigyokai Experience: 1 year real estate and is, I think if Ikere tell that it's a lifetime of partners that will protect customers. 担当者飯泉 翔年齢:20代業界経験:1年不動産とは、お客様を守ってくれる生涯のパートナーだということを伝えていければと思います。 | Contact お問い合せ先 | | TEL: 0800-603-1478 [Toll free] mobile phone ・ Also available from PHS
Caller ID is not notified
Please contact the "saw SUUMO (Sumo)"
If it does not lead, If the real estate company TEL:0800-603-1478【通話料無料】携帯電話・PHSからもご利用いただけます
発信者番号は通知されません
「SUUMO(スーモ)を見た」と問い合わせください
つながらない方、不動産会社の方は
| Building coverage, floor area ratio 建ぺい率・容積率 | | Kenpei rate: 50%, Volume ratio: 150% 建ペい率:50%、容積率:150% | Time residents 入居時期 | | Consultation 相談 | Land of the right form 土地の権利形態 | | Ownership 所有権 | Use district 用途地域 | | One low-rise 1種低層 | Overview and notices その他概要・特記事項 | | Contact: Iizumi Sho, Building confirmation number: No. HPA-13-02915-1 担当者:飯泉 翔、建築確認番号:第HPA-13-02915-1号 | Company profile 会社概要 | | <Mediation> Governor of Tokyo (7) No. 050593 (Corporation) Tokyo Metropolitan Government Building Lots and Buildings Transaction Business Association (Corporation) metropolitan area real estate Fair Trade Council member Shokusan best Inquiries center best home of (stock) Yubinbango180-0004 Musashino-shi, Tokyo Kichijojihon cho 1-17-12 Kichijoji Central second floor <仲介>東京都知事(7)第050593号(公社)東京都宅地建物取引業協会会員 (公社)首都圏不動産公正取引協議会加盟殖産のベストお問い合わせ窓口中央ベストホーム(株)〒180-0004 東京都武蔵野市吉祥寺本町1-17-12 吉祥寺セントラル2階 |
Local appearance photo現地外観写真 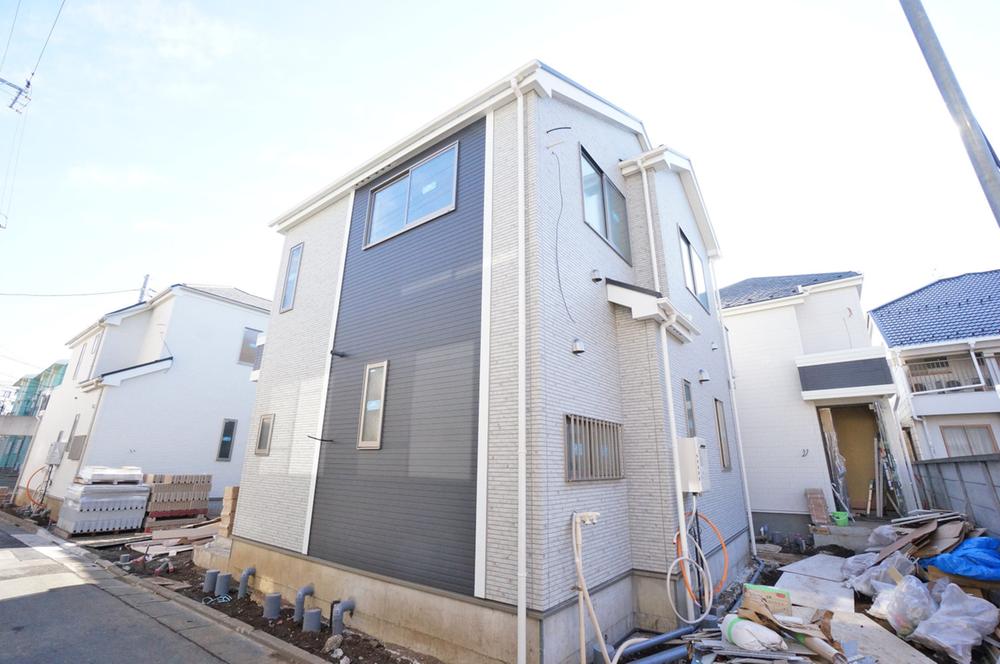 Nakano Saginomiya 5-chome, Seibu Shinjuku Line is a newly built five buildings site of "Saginomiya" station a 10-minute walk. Northwest corner lot, Kitadoro + There is also a compartment with a sense of relief that contains the adjacent land passage to the east and west
中野区鷺ノ宮5丁目、西武新宿線「鷺ノ宮」駅徒歩10分の新築5棟現場です。北西角地、北道路+東西に隣地通路が入った開放感のある区画も有ります
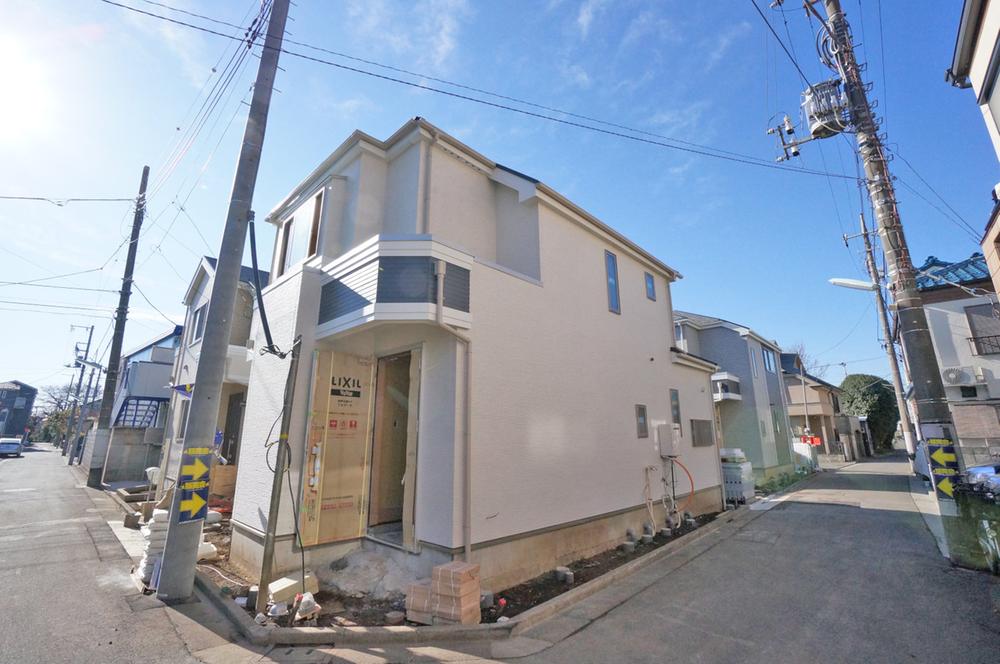 Since the appearance has put the accent on the part, Appearance is down pat
外観は一部にアクセントを付けていますので、見栄えはバッチリです
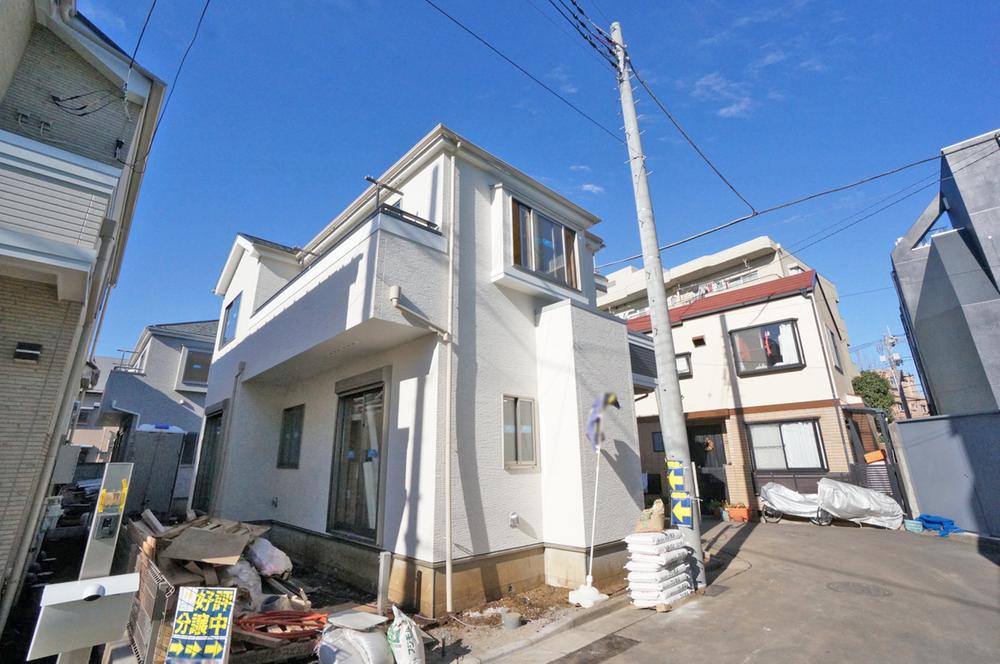 Can you preparing a meal while watching the family of the smile from the counter kitchen
カウンターキッチンからは家族の笑顔を眺めながら食事の準備をして頂けます
Floor plan間取り図 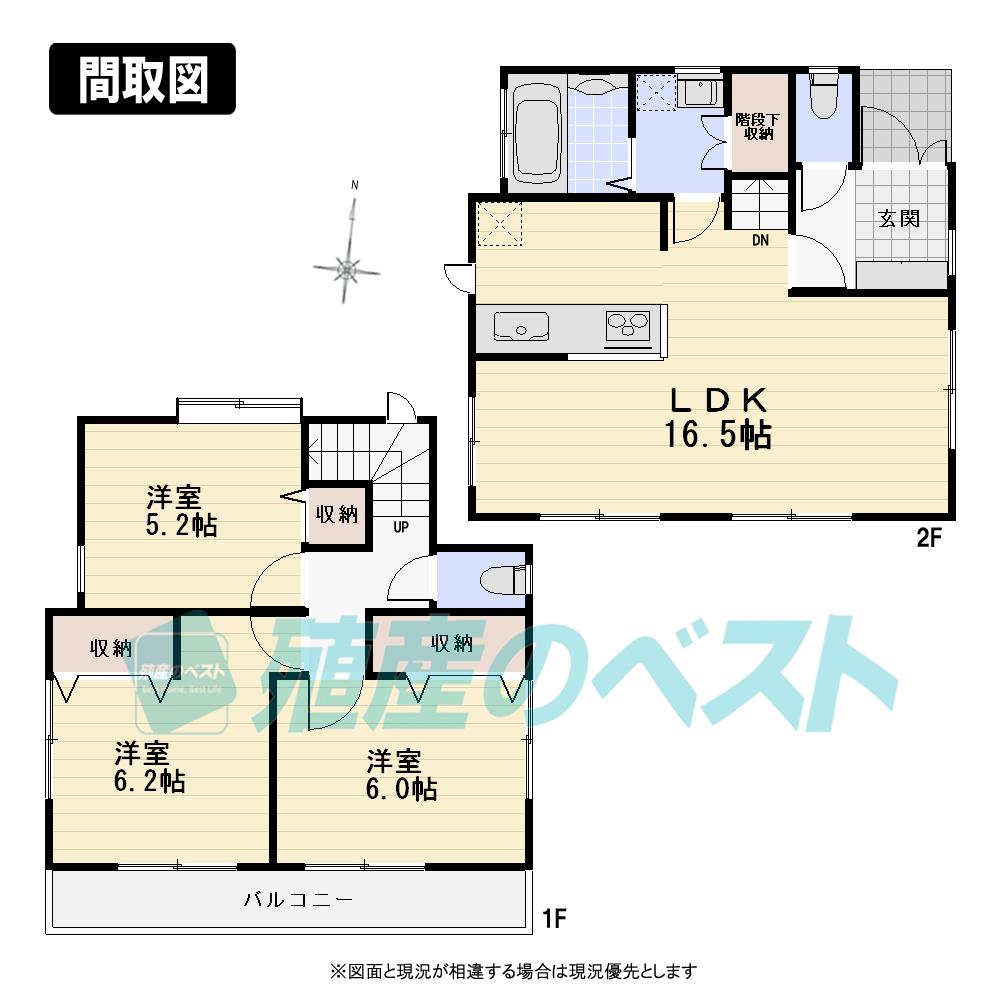 (A Building), Price 49,800,000 yen, 3LDK, Land area 88.55 sq m , Building area 80.52 sq m
(A号棟)、価格4980万円、3LDK、土地面積88.55m2、建物面積80.52m2
Local appearance photo現地外観写真 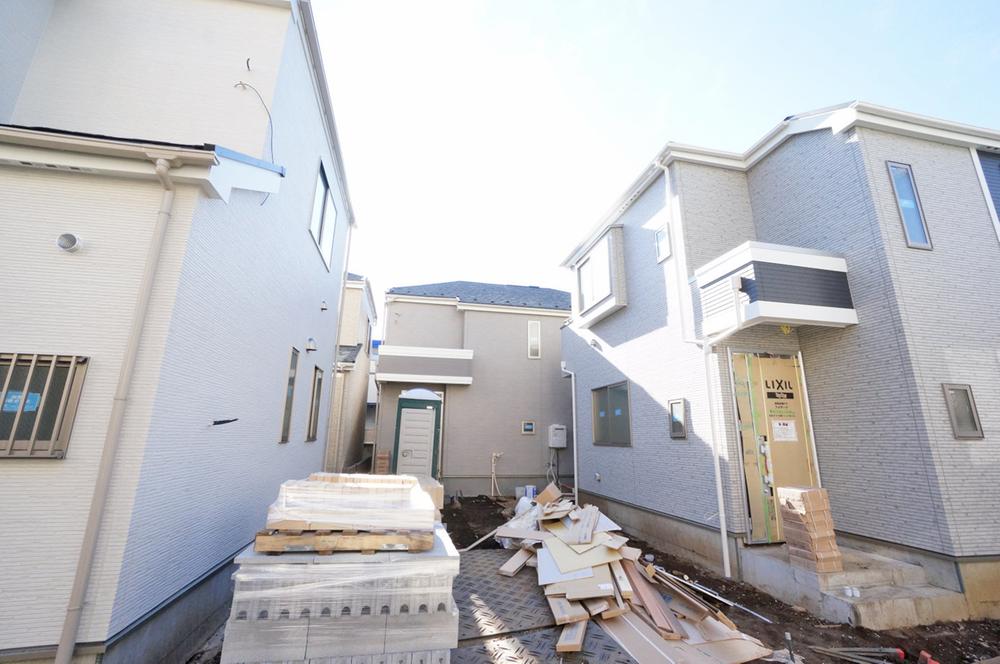 Beautiful subdivision in which the white tones
白を基調とした綺麗な分譲地
Same specifications photo (bathroom)同仕様写真(浴室) 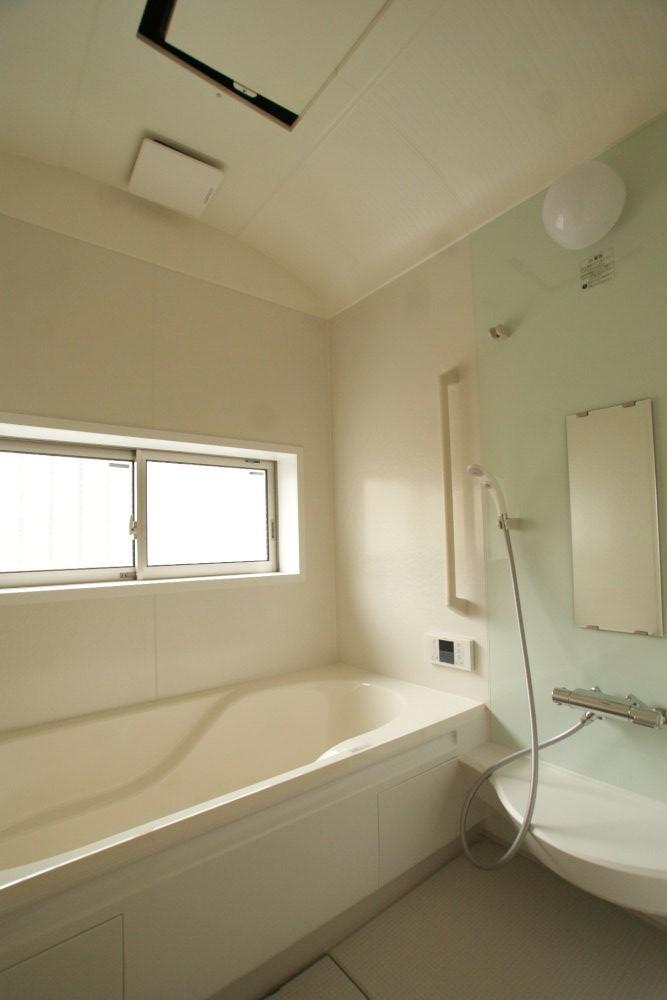 Unit bus one tsubo type will heal the fatigue of the day (example of construction)
一坪タイプのユニットバスは一日の疲れを癒してくれます(施工例)
Local photos, including front road前面道路含む現地写真 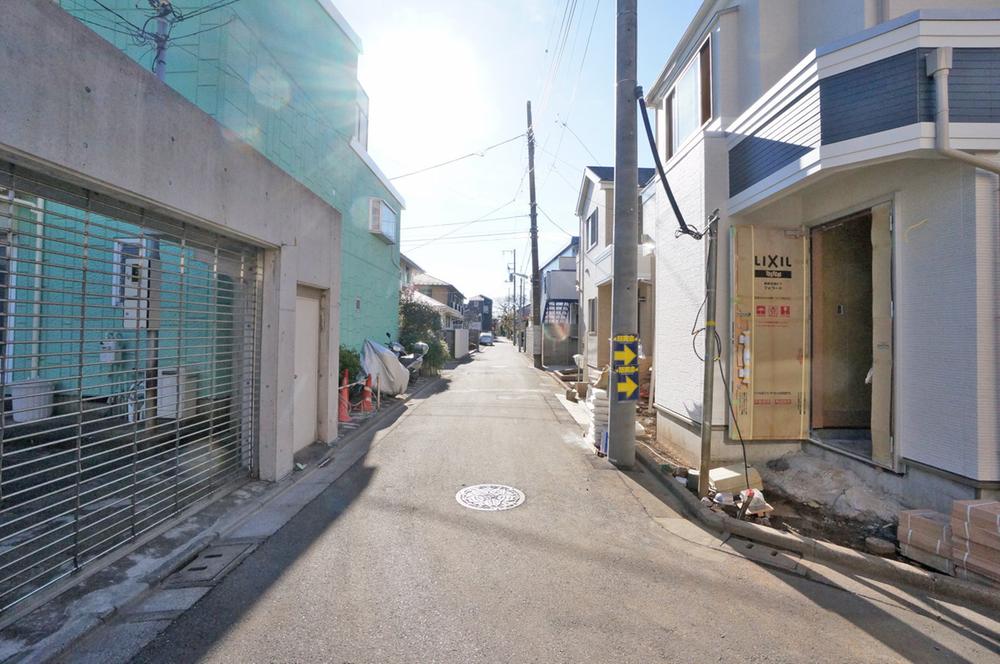 The entire surface of the road and refreshing.
スッキリとした全面道路。
Supermarketスーパー 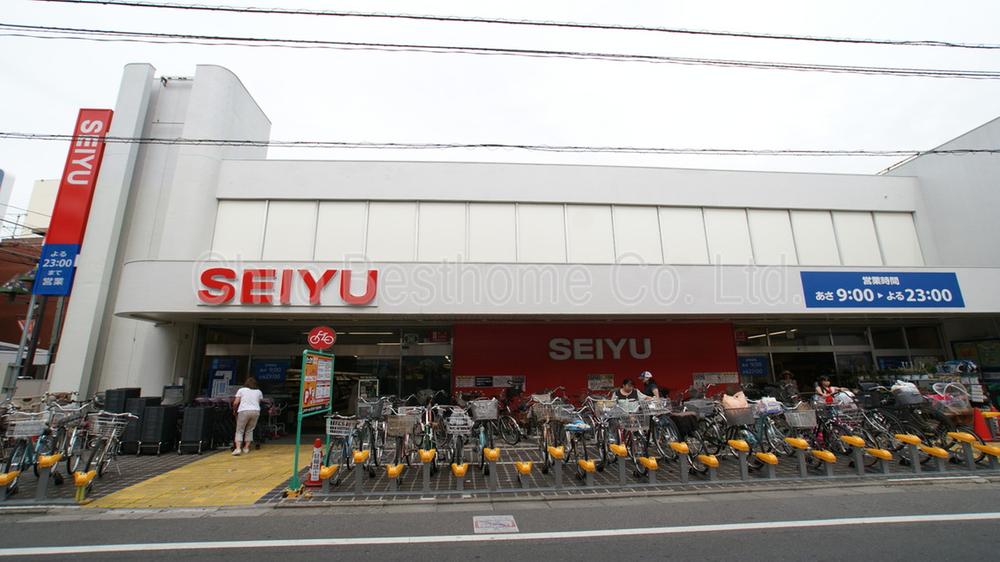 861m until Seiyu Shimo Igusa shop
西友下井草店まで861m
Same specifications photos (Other introspection)同仕様写真(その他内観) 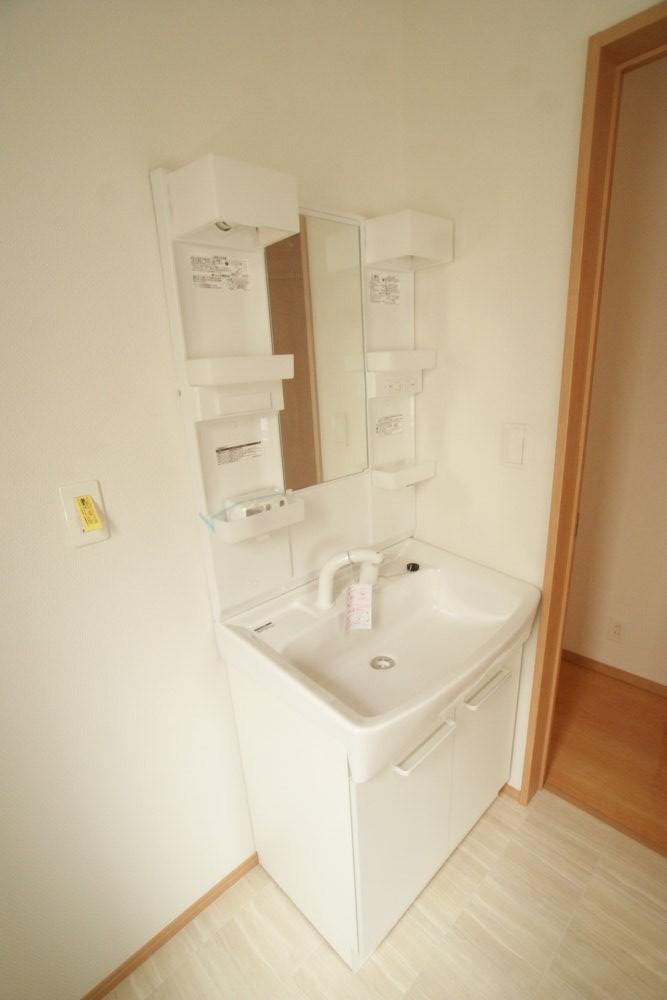 It is vanity with shampoo dresser (construction cases)
シャンプードレッサー付きの洗面化粧台です(施工例)
Floor plan間取り図 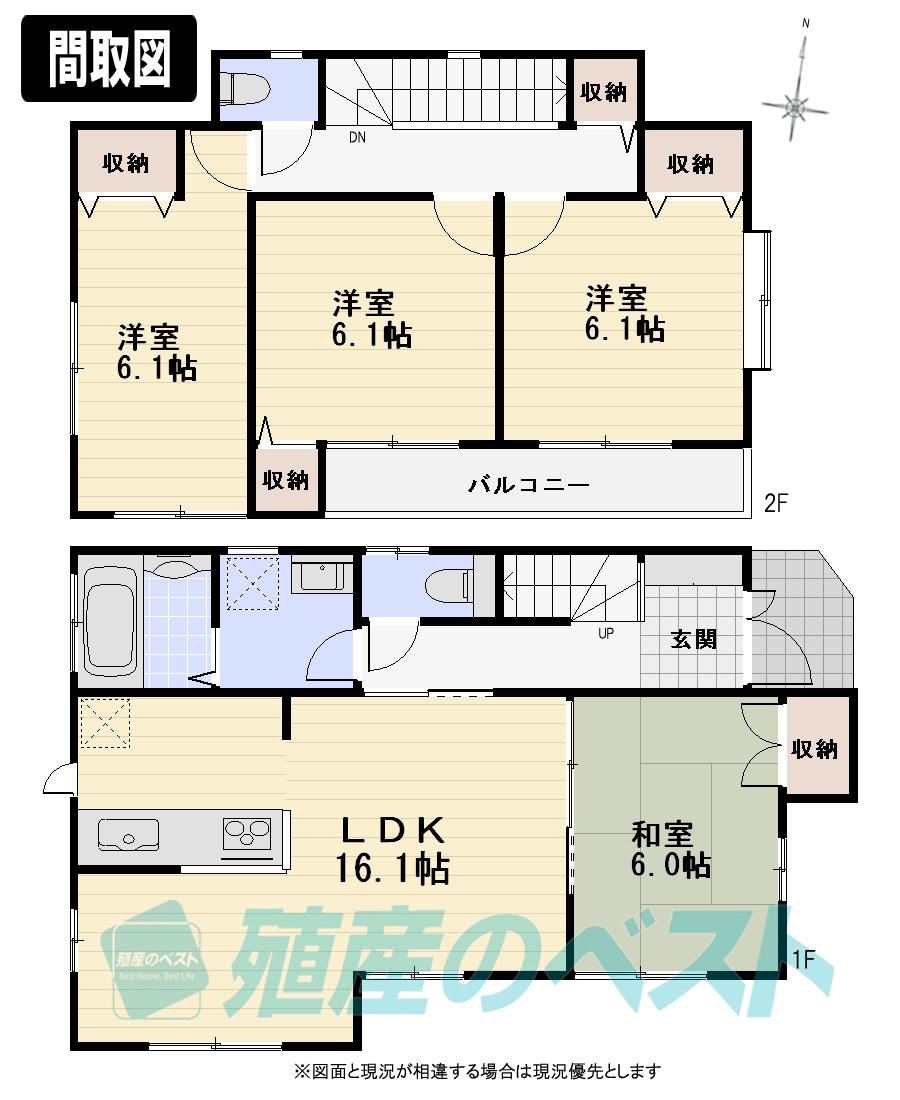 (B Building), Price 51,300,000 yen, 4LDK, Land area 85 sq m , Building area 88.29 sq m
(B号棟)、価格5130万円、4LDK、土地面積85m2、建物面積88.29m2
Local appearance photo現地外観写真 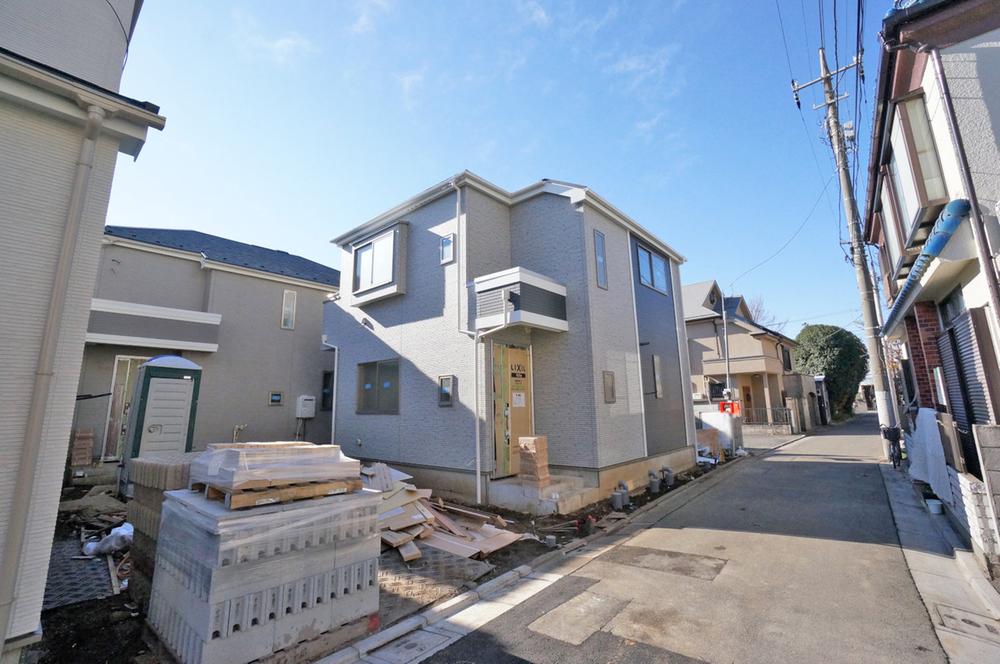 Refreshing is the the residential area
スッキリとした住宅地です
Local photos, including front road前面道路含む現地写真 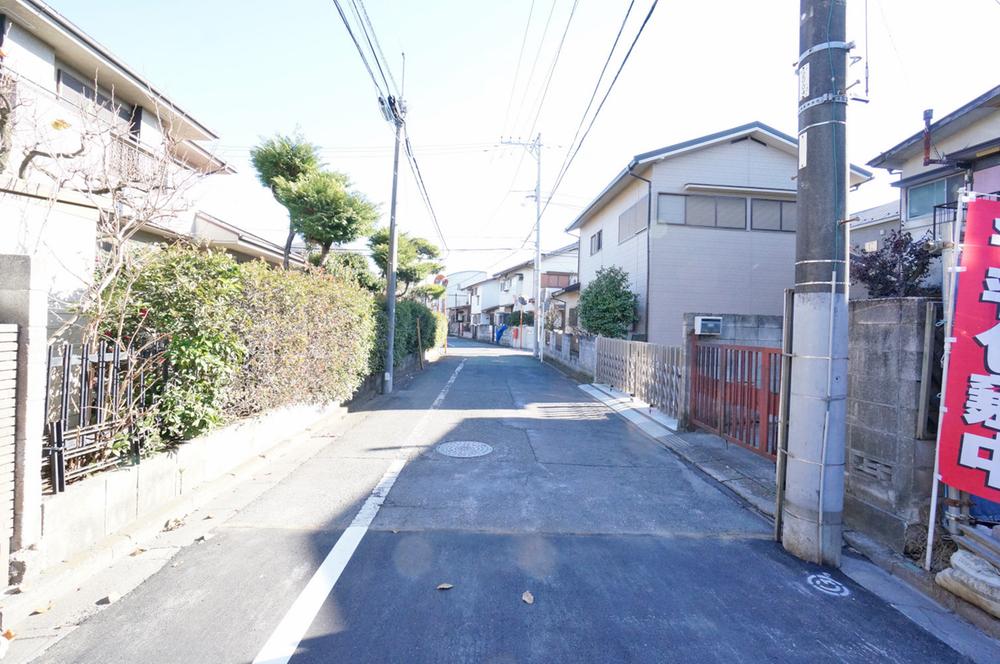 Small front road of traffic
交通量の少ない前面道路
Shopping centreショッピングセンター 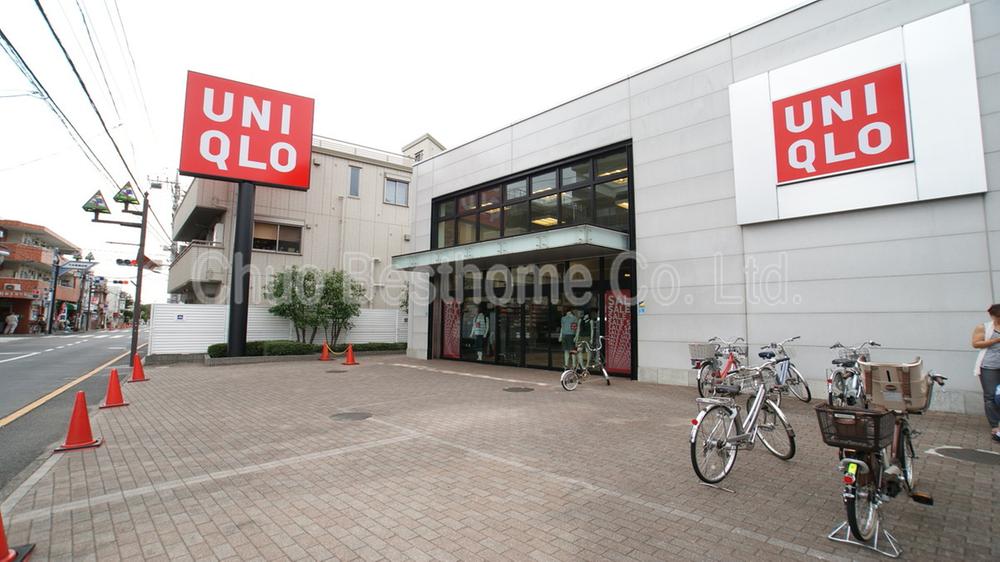 1004m to UNIQLO Suginami Shimo Igusa shop
ユニクロ杉並下井草店まで1004m
Same specifications photos (Other introspection)同仕様写真(その他内観) 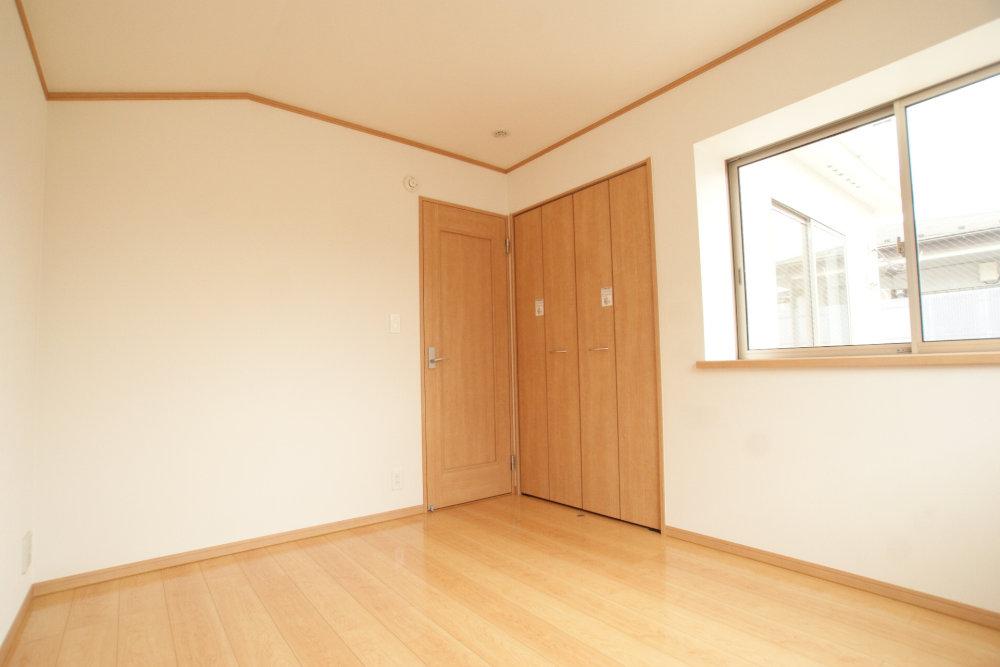 The room has secured firm the accommodation (construction cases)
居室には収納をしっかり確保しています(施工例)
Floor plan間取り図 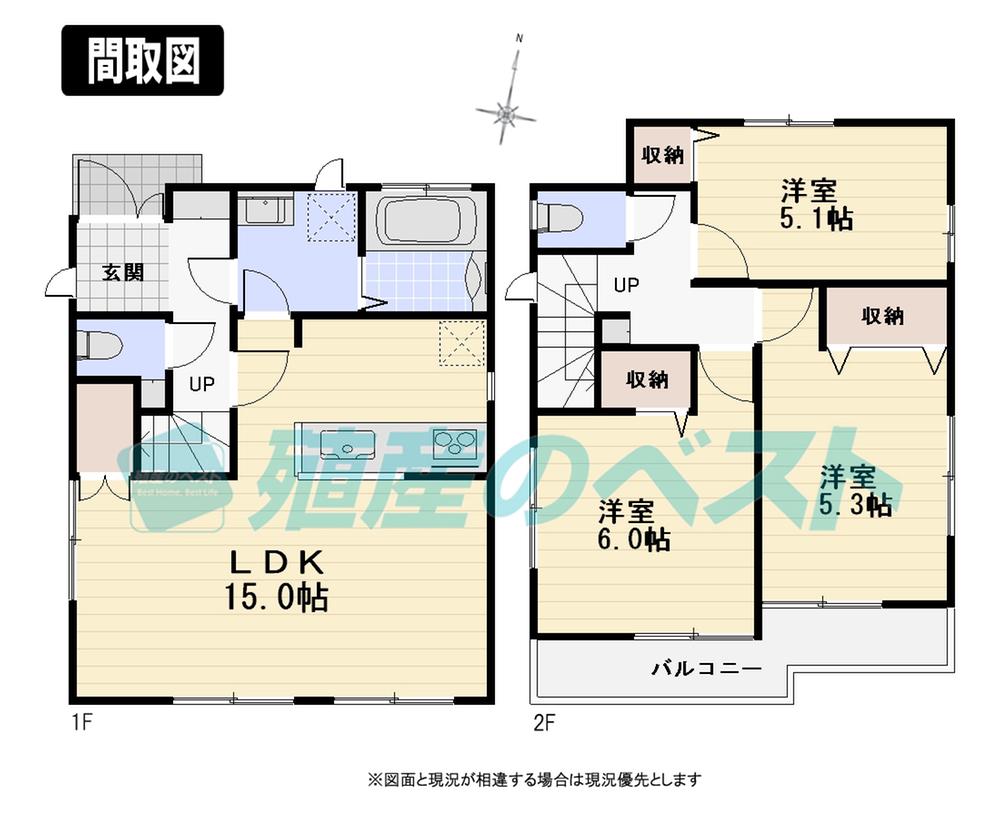 (C Building), Price 46,800,000 yen, 3LDK, Land area 94.57 sq m , Building area 79.7 sq m
(C号棟)、価格4680万円、3LDK、土地面積94.57m2、建物面積79.7m2
Local appearance photo現地外観写真 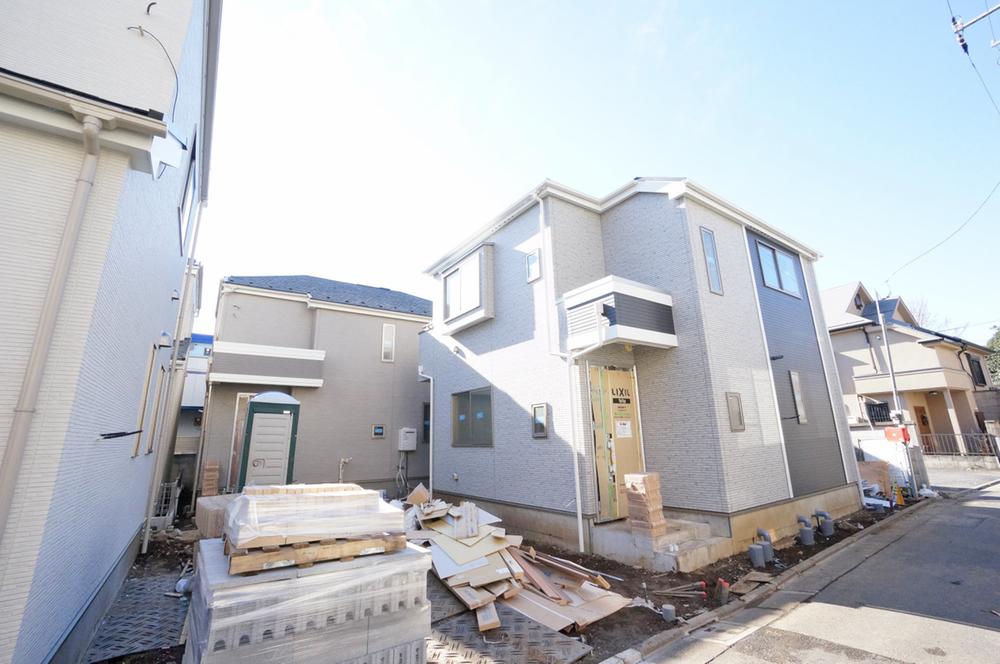 It has taken the local from the northwest side
北西側から現地を撮影しています
Local photos, including front road前面道路含む現地写真 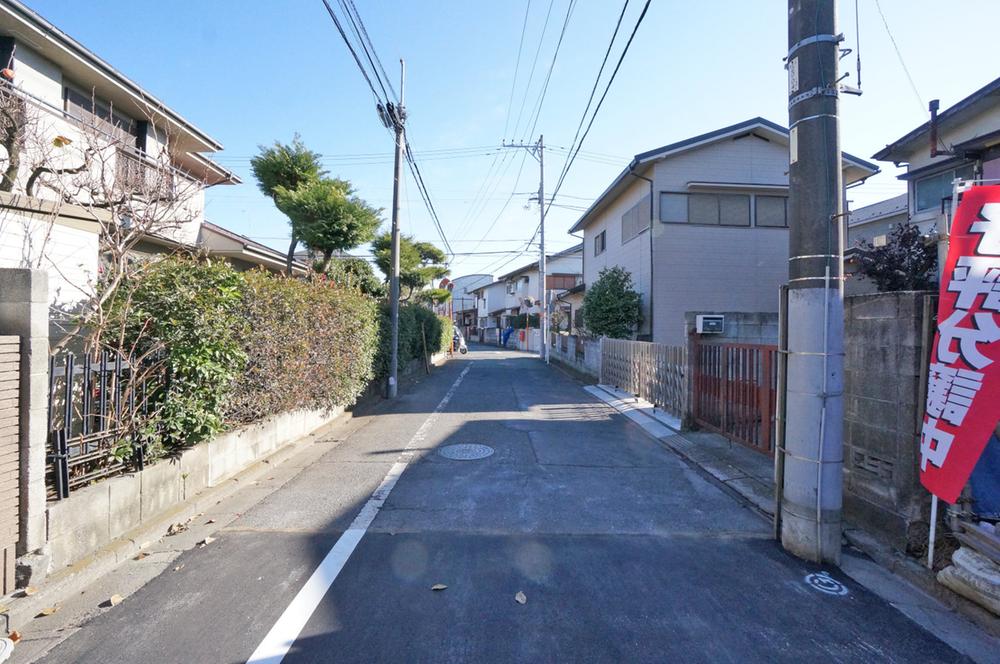 Front road are spacious
前面道路は広々としています
Supermarketスーパー 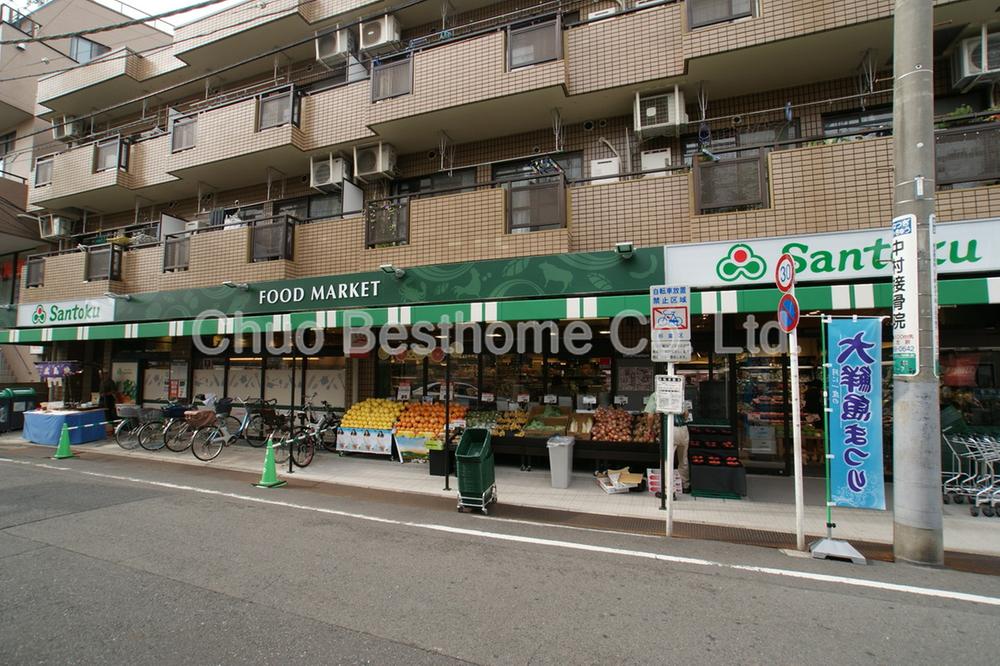 977m to supermarket Santoku Shimo Igusa shop
スーパーマーケット三徳下井草店まで977m
Same specifications photos (Other introspection)同仕様写真(その他内観) 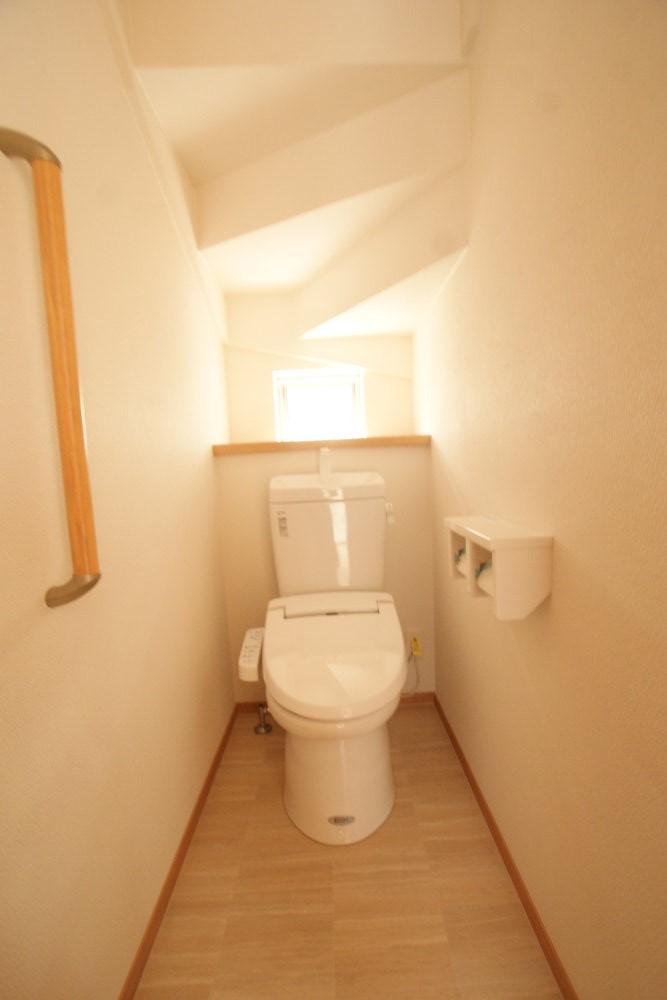 Toilet is with a bidet (construction cases)
ウォシュレット付きのトイレです(施工例)
Floor plan間取り図 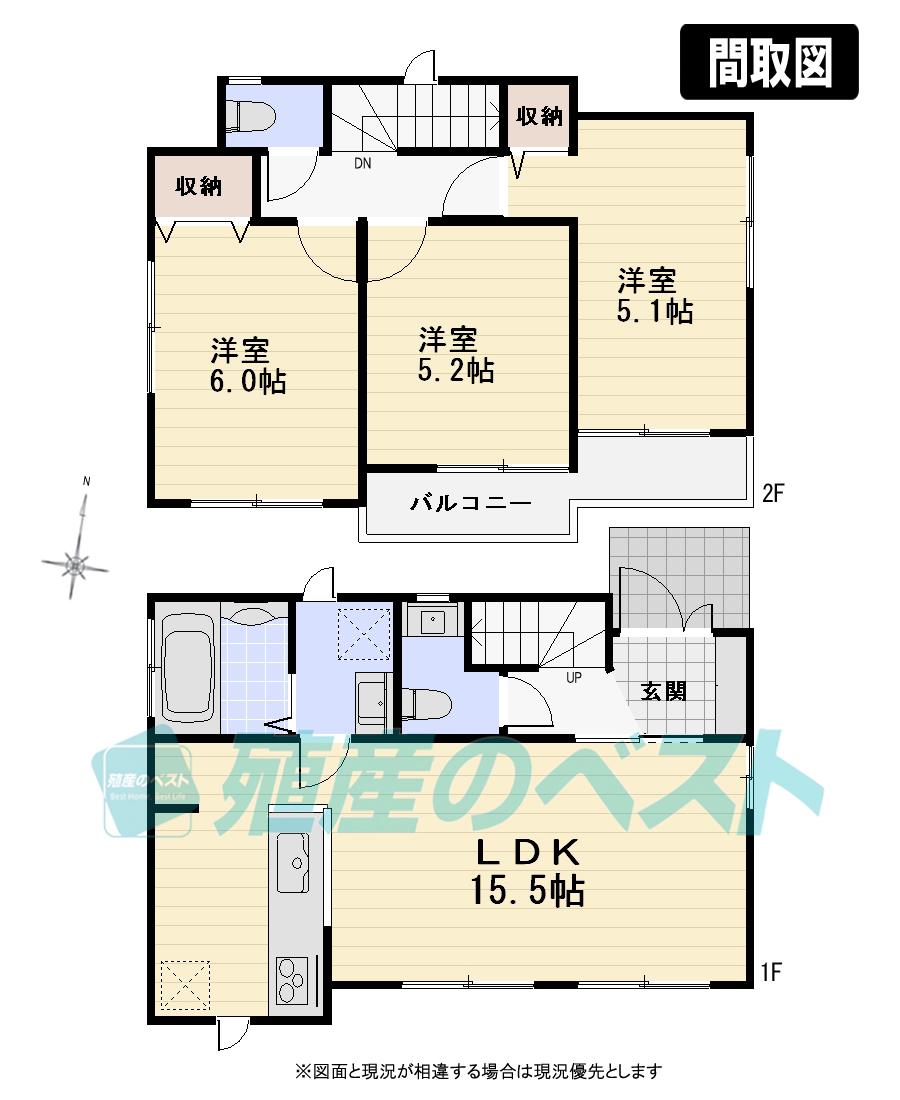 (D Building), Price 44,800,000 yen, 3LDK, Land area 89.4 sq m , Building area 75.97 sq m
(D号棟)、価格4480万円、3LDK、土地面積89.4m2、建物面積75.97m2
Supermarketスーパー 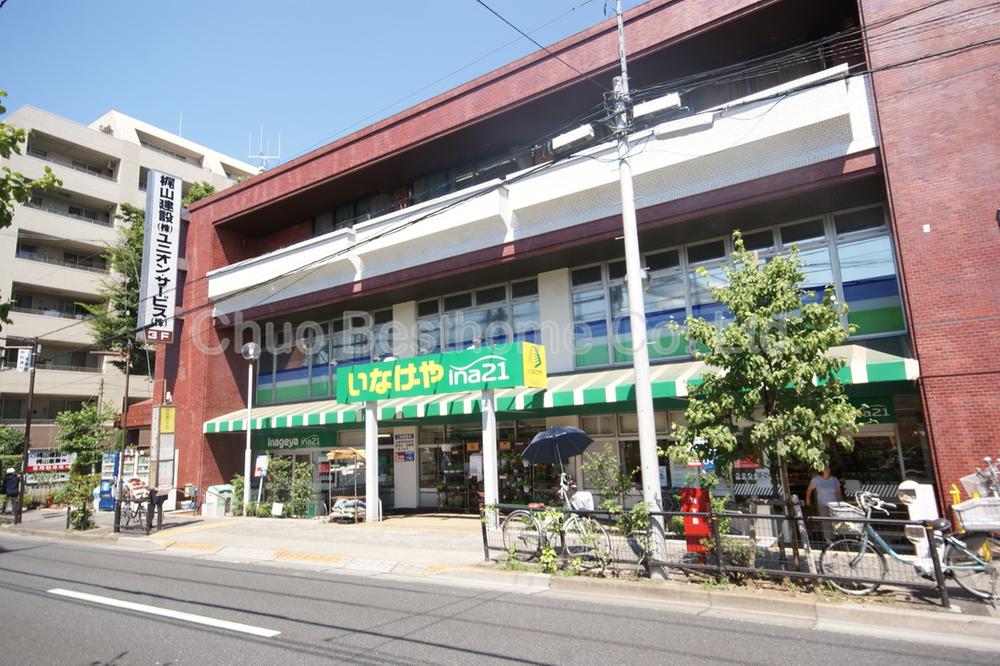 Inageya ina21 982m to Nerima Nakamuraminami shop
いなげやina21練馬中村南店まで982m
Location
|






















