New Homes » Kanto » Tokyo » Nakano
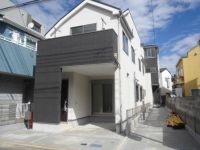 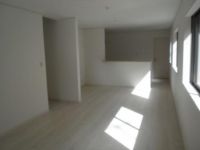
| | Nakano-ku, Tokyo 東京都中野区 |
| Toei Oedo Line "New Ekoda" walk 6 minutes 都営大江戸線「新江古田」歩6分 |
| ◆ ◇ 2 Building price cut! ◇ ◆ ◆ Local guidance meetings ◆ Weekday, Saturday, Sunday and public holidays local guide meeting held in! ! ※ Please feel free to contact us. [An inquiry] Until 03-5967-2181 ◆◇2号棟大幅値下げ!◇◆◆現地案内会開催◆平日、土日祝は現地案内会開催中!!※お気軽にお問合せください。【お問合せ】03-5967-2181まで |
| Station near property of a 6-minute walk from the new ekoda station 新江古田駅まで徒歩6分の駅近物件 |
Features pickup 特徴ピックアップ | | Corresponding to the flat-35S / Pre-ground survey / It is close to the city / Bathroom Dryer / Yang per good / All room storage / Or more before road 6m / Washbasin with shower / Face-to-face kitchen / Barrier-free / Toilet 2 places / Double-glazing / Underfloor Storage / TV monitor interphone / Urban neighborhood / Ventilation good / All living room flooring / Southwestward / Three-story or more / Living stairs / City gas フラット35Sに対応 /地盤調査済 /市街地が近い /浴室乾燥機 /陽当り良好 /全居室収納 /前道6m以上 /シャワー付洗面台 /対面式キッチン /バリアフリー /トイレ2ヶ所 /複層ガラス /床下収納 /TVモニタ付インターホン /都市近郊 /通風良好 /全居室フローリング /南西向き /3階建以上 /リビング階段 /都市ガス | Event information イベント情報 | | Local guide Board (Please be sure to ask in advance) schedule / Now open [An inquiry] Please feel free to contact us at 03-5967-2181. 現地案内会(事前に必ずお問い合わせください)日程/公開中【お問合せ】03-5967-2181までお気軽にお問い合わせ下さい。 | Price 価格 | | 47,800,000 yen [We price cut to 47.8 million yen from Building 2 56,800,000 yen! ] 4780万円 [2号棟 5680万円から4780万円に大幅値下げ致しました!] | Floor plan 間取り | | 3LDK 3LDK | Units sold 販売戸数 | | 1 units 1戸 | Total units 総戸数 | | 2 units 2戸 | Land area 土地面積 | | 90.31 sq m (measured) 90.31m2(実測) | Building area 建物面積 | | 76.14 sq m 76.14m2 | Driveway burden-road 私道負担・道路 | | Southwest side 6.0m public road 南西側6.0m公道 | Completion date 完成時期(築年月) | | 2013 end of October 2013年10月末 | Address 住所 | | Nakano-ku, Tokyo Gangwon-cho, 2 東京都中野区江原町2 | Traffic 交通 | | Toei Oedo Line "New Ekoda" walk 6 minutes
Seibu Ikebukuro Line "Ekoda" walk 12 minutes
Seibu Shinjuku Line "Numabukuro" walk 18 minutes 都営大江戸線「新江古田」歩6分
西武池袋線「江古田」歩12分
西武新宿線「沼袋」歩18分
| Related links 関連リンク | | [Related Sites of this company] 【この会社の関連サイト】 | Person in charge 担当者より | | Rep Arisawa 担当者有澤 | Contact お問い合せ先 | | TEL: 03-5967-2181 Please contact as "saw SUUMO (Sumo)" TEL:03-5967-2181「SUUMO(スーモ)を見た」と問い合わせください | Building coverage, floor area ratio 建ぺい率・容積率 | | Kenpei rate: 60%, Volume ratio: 200% 建ペい率:60%、容積率:200% | Time residents 入居時期 | | Immediate available 即入居可 | Land of the right form 土地の権利形態 | | Ownership 所有権 | Structure and method of construction 構造・工法 | | Wooden Colonial 葺 siding sticking three-story 木造コロニアル葺サイディング貼3階建 | Use district 用途地域 | | One middle and high 1種中高 | Land category 地目 | | Residential land 宅地 | Other limitations その他制限事項 | | Height district, Quasi-fire zones 高度地区、準防火地域 | Overview and notices その他概要・特記事項 | | Contact: Arisawa, Building confirmation number: No. 13UDI2S Ken 00421 担当者:有澤、建築確認番号:第13UDI2S建00421号 | Company profile 会社概要 | | <Mediation> Governor of Tokyo (2) No. 083711 (Ltd.) Alpha Trust Narimasu branch 〒175-0092 Itabashi-ku, Tokyo Akatsuka 3-16-2 AT Narimasu Building 2F <仲介>東京都知事(2)第083711号(株)アルファトラスト成増支店〒175-0092 東京都板橋区赤塚3-16-2 AT成増ビル2F |
Local appearance photo現地外観写真 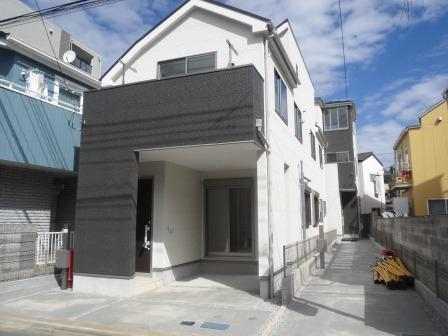 Local (10 May 2013) Shooting
現地(2013年10月)撮影
Livingリビング 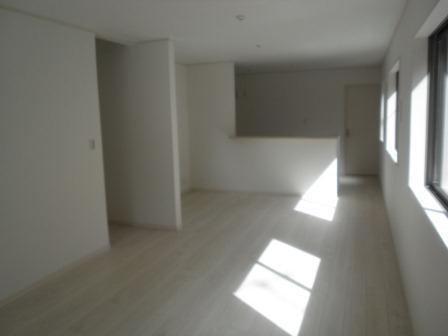 Indoor (10 May 2013) Shooting 1 Building
室内(2013年10月)撮影
1号棟
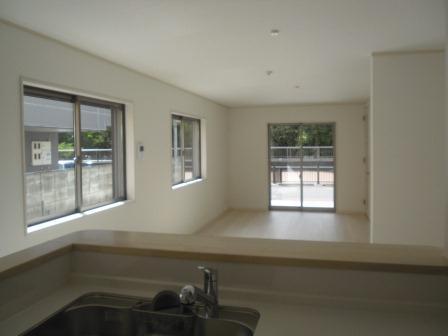 Indoor (10 May 2013) Shooting 1 Building
室内(2013年10月)撮影
1号棟
Floor plan間取り図 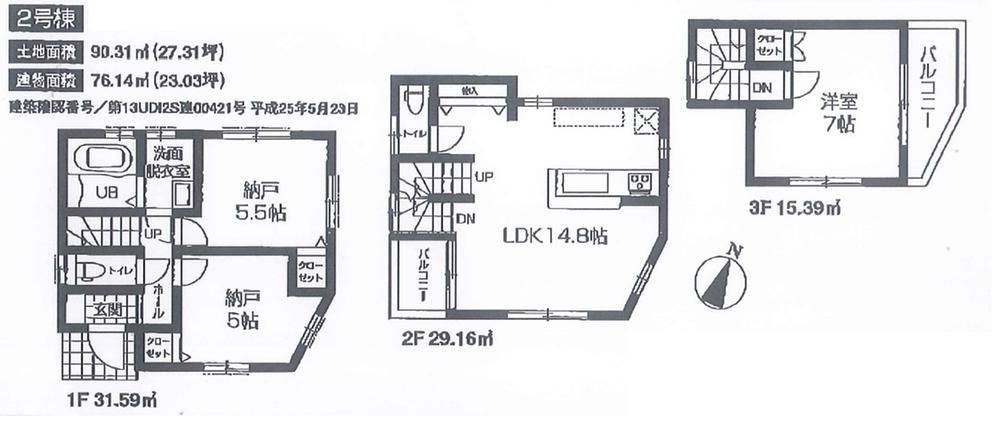 (Building 2), Price 47,800,000 yen, 3LDK, Land area 90.31 sq m , Building area 76.14 sq m
(2号棟)、価格4780万円、3LDK、土地面積90.31m2、建物面積76.14m2
Livingリビング 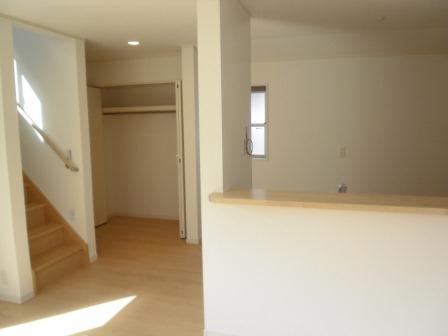 Indoor (10 May 2013) Shooting Building 2 storage from living ・ Watch the kitchen
室内(2013年10月)撮影
2号棟リビングから収納・キッチンを観る
Bathroom浴室 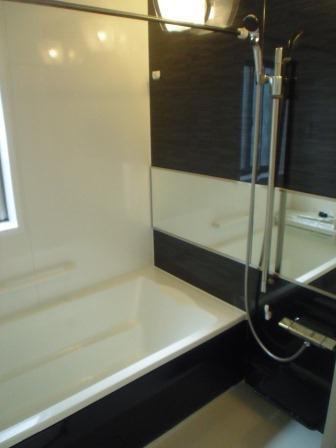 Indoor (10 May 2013) Shooting
室内(2013年10月)撮影
Kitchenキッチン 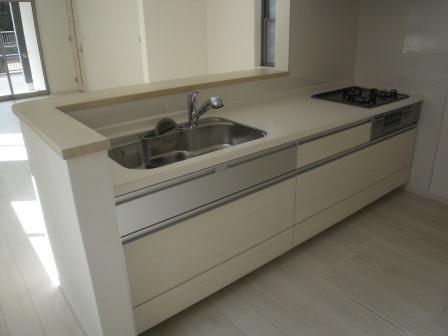 Indoor (10 May 2013) Shooting
室内(2013年10月)撮影
Non-living roomリビング以外の居室 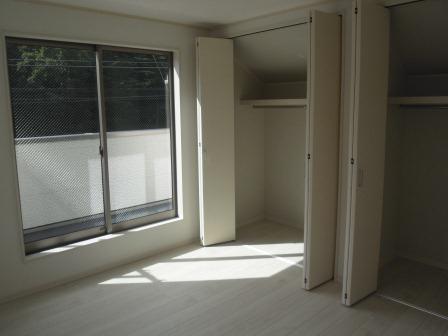 Indoor (10 May 2013) Shooting
室内(2013年10月)撮影
Wash basin, toilet洗面台・洗面所 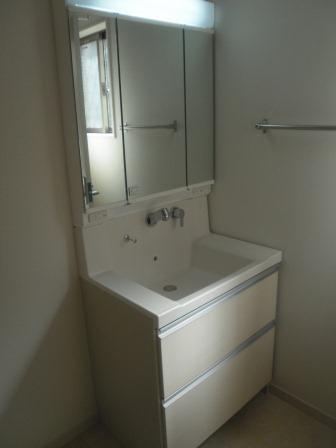 Indoor (10 May 2013) Shooting
室内(2013年10月)撮影
Receipt収納 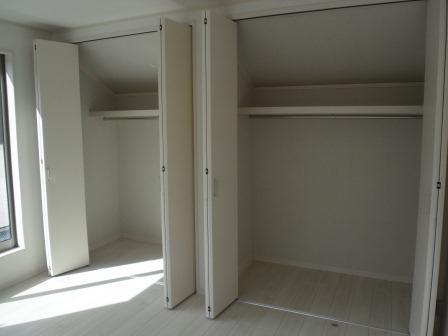 Indoor (10 May 2013) Shooting
室内(2013年10月)撮影
Junior high school中学校 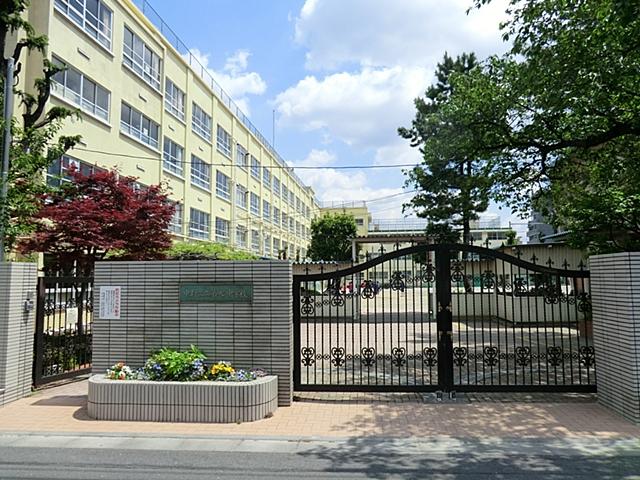 Nakano Tatsudai 684m Up to seven junior high school
中野区立第七中学校まで684m
View photos from the dwelling unit住戸からの眺望写真 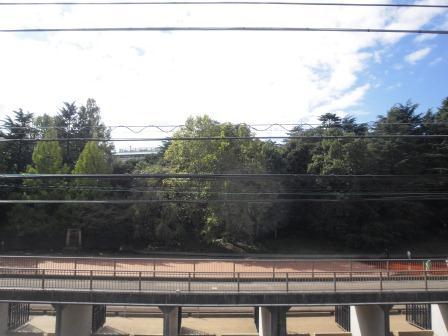 View from the site (October 2013) Shooting
現地からの眺望(2013年10月)撮影
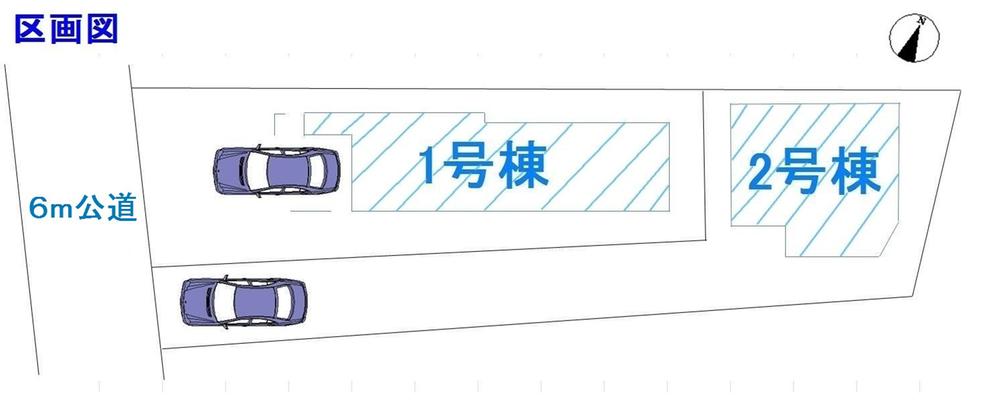 The entire compartment Figure
全体区画図
Park公園 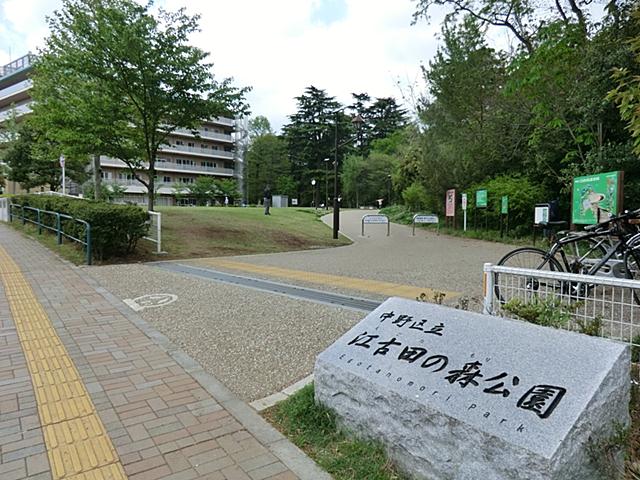 180m to the forest park of Ekoda
江古田の森公園まで180m
Bathroom浴室 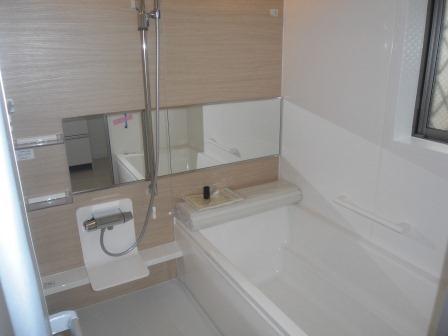 Indoor (10 May 2013) Shooting
室内(2013年10月)撮影
Kitchenキッチン 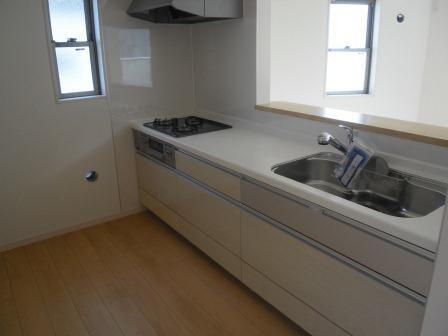 Indoor (10 May 2013) Shooting
室内(2013年10月)撮影
Wash basin, toilet洗面台・洗面所 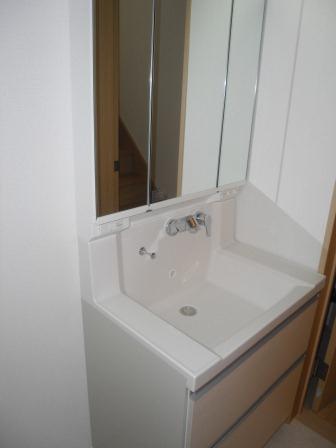 Indoor (10 May 2013) Shooting
室内(2013年10月)撮影
Primary school小学校 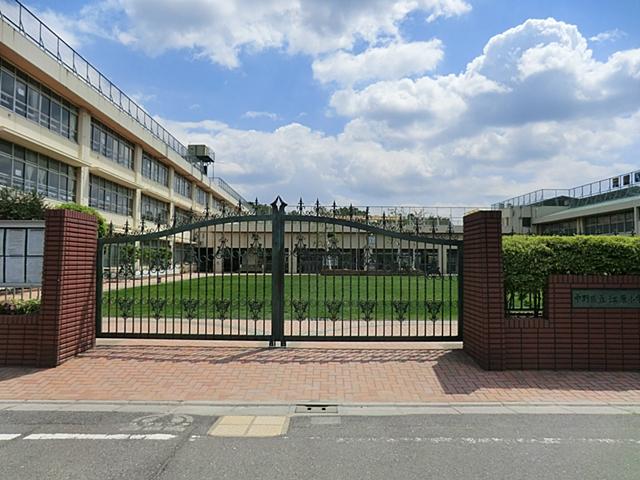 Nakano 554m to stand Gangwon elementary school
中野区立江原小学校まで554m
View photos from the dwelling unit住戸からの眺望写真 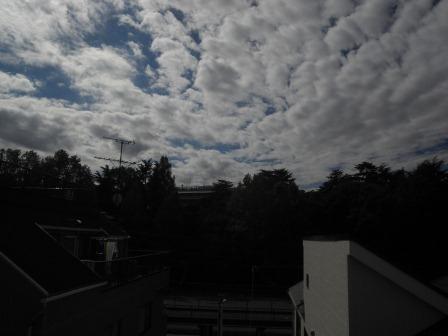 View from the site (October 2013) Shooting
現地からの眺望(2013年10月)撮影
Hospital病院 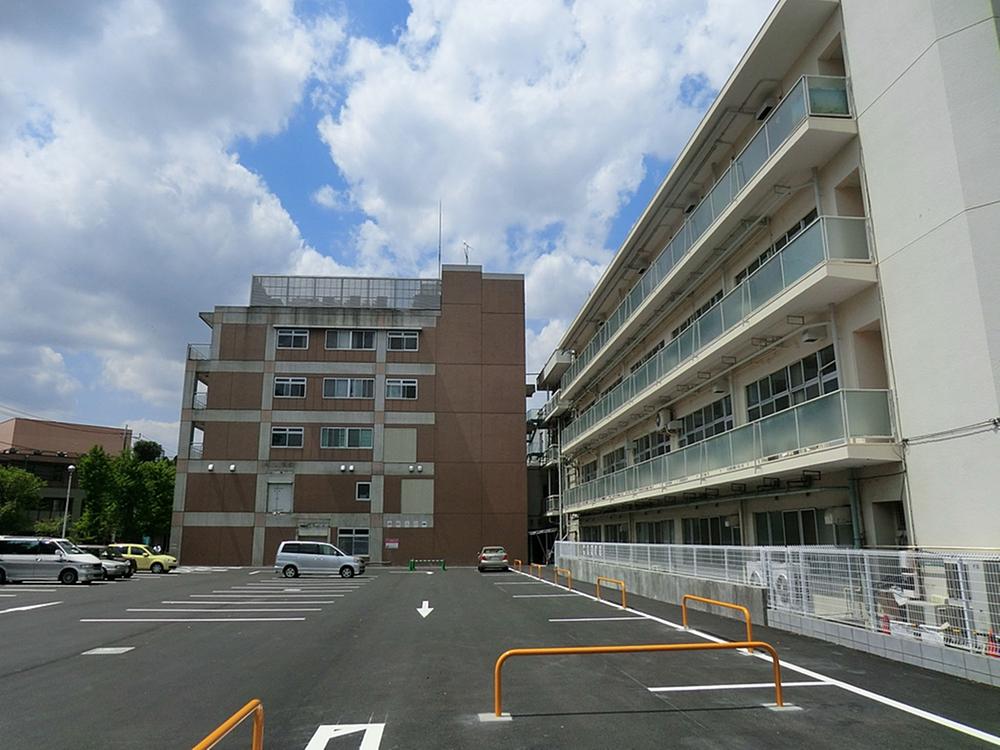 608m until the medical corporation Foundation KenMitsugukai General Tokyo hospital
医療法人財団健貢会総合東京病院まで608m
Location
| 




















