New Homes » Kanto » Tokyo » Nakano
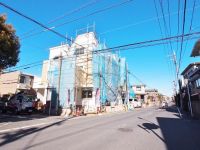 
| | Nakano-ku, Tokyo 東京都中野区 |
| Toei Oedo Line "New Ekoda" walk 12 minutes 都営大江戸線「新江古田」歩12分 |
| All three compartments, including a corner lot [New construction sale two buildings] Per completed soon [Your preview] receive 角地を含む全3区画【新築分譲2棟】 間もなく完成につき【ご内覧】いただけます |
| ■ Relaxed location facing the south 6M × east 6M public road ■ [C compartment] 103.92 sq m will be sale at Uchi ■ Enhancement is of specification equipment --------------------------------------------- [Local sales meeting] It will be held [Please visit] During until ⇒ "0120-1049-15", Please feel free contact us please ----------------------------------------------------------------------------- ■南側6M×東側6M公道に面する伸びやかな立地■【C区画】103.92m2は売地にて分譲いたします■充実の仕様設備です----------------------------------------------------------------------------- 【現地販売会】を開催いたします【ご見学】の際には⇒『0120-1049-15』まで、お気軽ご連絡ください ----------------------------------------------------------------------------- |
Features pickup 特徴ピックアップ | | 2 along the line more accessible / LDK18 tatami mats or more / Facing south / System kitchen / Bathroom Dryer / Siemens south road / A quiet residential area / LDK15 tatami mats or more / Or more before road 6m / Corner lot / Shaping land / Face-to-face kitchen / Toilet 2 places / Bathroom 1 tsubo or more / The window in the bathroom / All living room flooring / Floor heating 2沿線以上利用可 /LDK18畳以上 /南向き /システムキッチン /浴室乾燥機 /南側道路面す /閑静な住宅地 /LDK15畳以上 /前道6m以上 /角地 /整形地 /対面式キッチン /トイレ2ヶ所 /浴室1坪以上 /浴室に窓 /全居室フローリング /床暖房 | Event information イベント情報 | | Local sales Association (please make a reservation beforehand) schedule / Every Saturday, Sunday and public holidays time / 10:00 ~ 17:00--------------------------------------------------------------------- ※ In steep guidance, etc., There may be that business is to go out. Beforehand [reservation] The able and, Certainty [Please visit] receive. Sorry to trouble you, but, Thank you very much. --------------------------------------------------------------------- 現地販売会(事前に必ず予約してください)日程/毎週土日祝時間/10:00 ~ 17:00---------------------------------------------------------------------※急なご案内等で、営業が外出する事があるかもしれません。事前に【ご予約】をいただけると、確実【ご見学】いただけます。お手数ですが、どうぞ宜しくお願い致します。--------------------------------------------------------------------- | Price 価格 | | 61,300,000 yen ~ 63,300,000 yen 6130万円 ~ 6330万円 | Floor plan 間取り | | 2LDK + 2S (storeroom) ~ 4LDK 2LDK+2S(納戸) ~ 4LDK | Units sold 販売戸数 | | 2 units 2戸 | Total units 総戸数 | | 3 units 3戸 | Land area 土地面積 | | 81.25 sq m ~ 82.36 sq m (24.57 tsubo ~ 24.91 square meters) 81.25m2 ~ 82.36m2(24.57坪 ~ 24.91坪) | Building area 建物面積 | | 108.05 sq m ~ 115.08 sq m (32.68 tsubo ~ 34.81 square meters) 108.05m2 ~ 115.08m2(32.68坪 ~ 34.81坪) | Completion date 完成時期(築年月) | | December 2013 2013年12月 | Address 住所 | | Nakano-ku, Tokyo Ekoda 1 東京都中野区江古田1 | Traffic 交通 | | Toei Oedo Line "New Ekoda" walk 12 minutes
Seibu Shinjuku Line "Numabukuro" walk 13 minutes 都営大江戸線「新江古田」歩12分
西武新宿線「沼袋」歩13分
| Related links 関連リンク | | [Related Sites of this company] 【この会社の関連サイト】 | Person in charge 担当者より | | Please let us know your thoughts to the person in charge Takayuki Inagaki house. I will do my best you serve you as "cordial.". 担当者稲垣孝行家に対する思いをお聞かせください。 お役に立てるよう「誠心誠意」頑張ります。 | Contact お問い合せ先 | | TEL: 0800-603-8882 [Toll free] mobile phone ・ Also available from PHS
Caller ID is not notified
Please contact the "saw SUUMO (Sumo)"
If it does not lead, If the real estate company TEL:0800-603-8882【通話料無料】携帯電話・PHSからもご利用いただけます
発信者番号は通知されません
「SUUMO(スーモ)を見た」と問い合わせください
つながらない方、不動産会社の方は
| Building coverage, floor area ratio 建ぺい率・容積率 | | Kenpei rate: 60%, Volume ratio: 150% 建ペい率:60%、容積率:150% | Time residents 入居時期 | | Consultation 相談 | Land of the right form 土地の権利形態 | | Ownership 所有権 | Use district 用途地域 | | One low-rise 1種低層 | Land category 地目 | | Residential land 宅地 | Overview and notices その他概要・特記事項 | | Contact: Takayuki Inagaki, Building confirmation number: No. 00788 担当者:稲垣孝行、建築確認番号:00788号 | Company profile 会社概要 | | <Mediation> Governor of Tokyo (2) No. 089541 (Corporation) Tokyo Metropolitan Government Building Lots and Buildings Transaction Business Association (Corporation) metropolitan area real estate Fair Trade Council member Johoku Real Estate Co., Ltd. Hikawadai branch Yubinbango176-0003 Nerima-ku, Tokyo Hazawa 3-32-4 <仲介>東京都知事(2)第089541号(公社)東京都宅地建物取引業協会会員 (公社)首都圏不動産公正取引協議会加盟城北不動産(株)氷川台支店〒176-0003 東京都練馬区羽沢3-32-4 |
Local photos, including front road前面道路含む現地写真 ![Local photos, including front road. Per local photo (December 22, 2013) shooting soon complete [Your preview] receive](/images/tokyo/nakano/4b137f0019.jpg) Per local photo (December 22, 2013) shooting soon complete [Your preview] receive
現地写真(2013年12月22日)撮影間もなく完成につき【ご内覧】いただけます
Same specifications photos (living)同仕様写真(リビング) ![Same specifications photos (living). - Gather the family LDK is a bright space in multifaceted opening facing to the south - [B Building]](/images/tokyo/nakano/4b137f0017.jpg) - Gather the family LDK is a bright space in multifaceted opening facing to the south - [B Building]
-家族の集うLDKは南に面しており多面開口にて明るい空間です-【B号棟】
Kitchenキッチン ![Kitchen. - Face-to-face kitchen family of communication is nurtured - [B Building]](/images/tokyo/nakano/4b137f0015.jpg) - Face-to-face kitchen family of communication is nurtured - [B Building]
-家族のコミュニケーションが育まれる対面キッチン-【B号棟】
Balconyバルコニー ![Balcony. - Second floor balcony facing the south - [B Building]](/images/tokyo/nakano/4b137f0018.jpg) - Second floor balcony facing the south - [B Building]
-南に面した2階バルコニー-【B号棟】
Non-living roomリビング以外の居室 ![Non-living room. -6.9 Pledge of 3 Kaiyoshitsu -B Building]](/images/tokyo/nakano/4b137f0016.jpg) -6.9 Pledge of 3 Kaiyoshitsu -B Building]
-6.9帖の3階洋室-B号棟】
Bathroom浴室 ![Bathroom. - Bright bathroom - [B Building]](/images/tokyo/nakano/4b137f0014.jpg) - Bright bathroom - [B Building]
-明るい浴室-【B号棟】
Toiletトイレ ![Toilet. Is to -2 floor toilet there is also hand-wash corner - [B Building]](/images/tokyo/nakano/4b137f0020.jpg) Is to -2 floor toilet there is also hand-wash corner - [B Building]
-2階トイレには手洗いコーナーもございます-【B号棟】
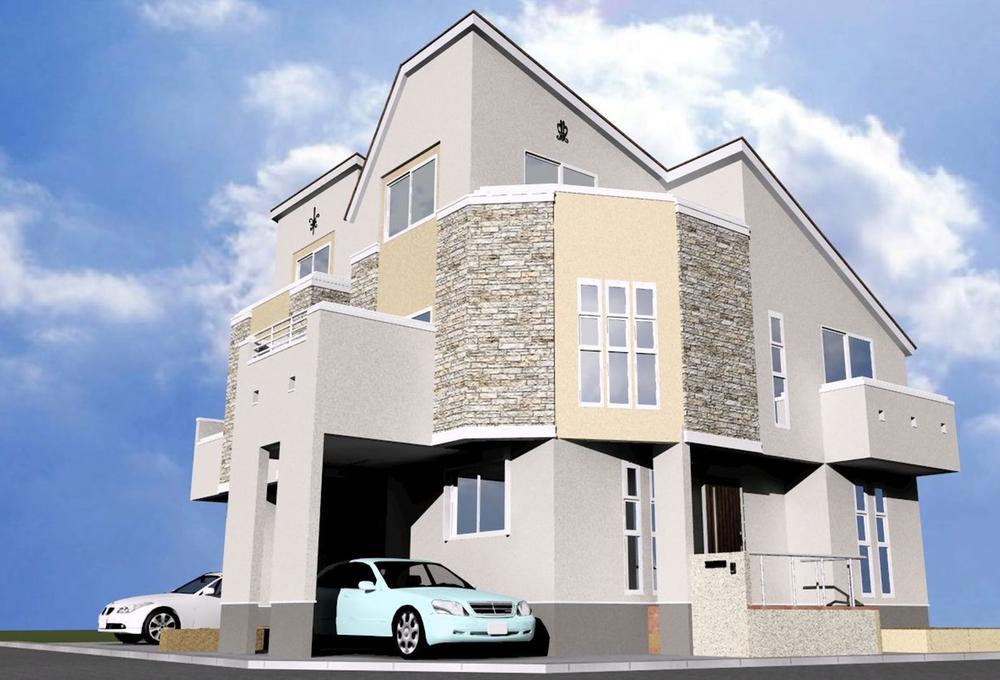 Rendering (appearance)
完成予想図(外観)
Primary school小学校 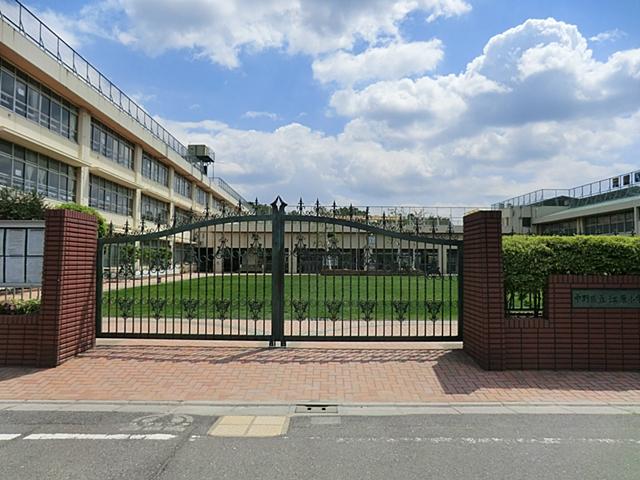 435m to Gangwon elementary school
江原小学校まで435m
Junior high school中学校 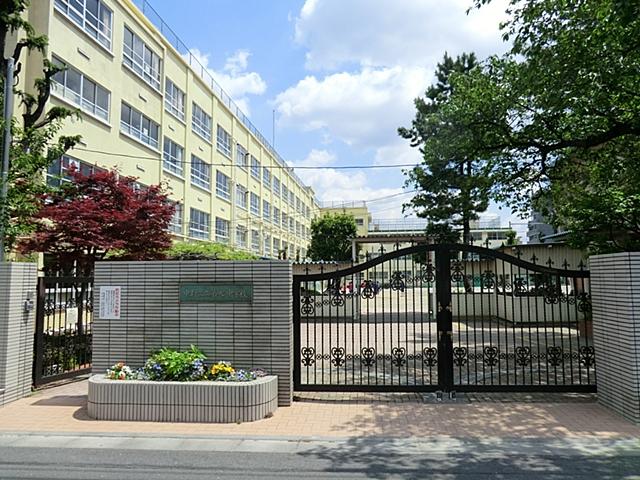 Chapter 7 713m up to junior high school
第7中学校まで713m
Park公園 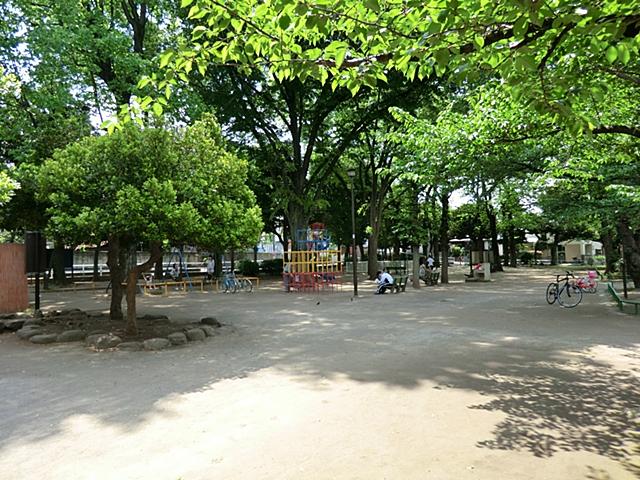 380m to Gangwon park
江原公園まで380m
Floor plan間取り図 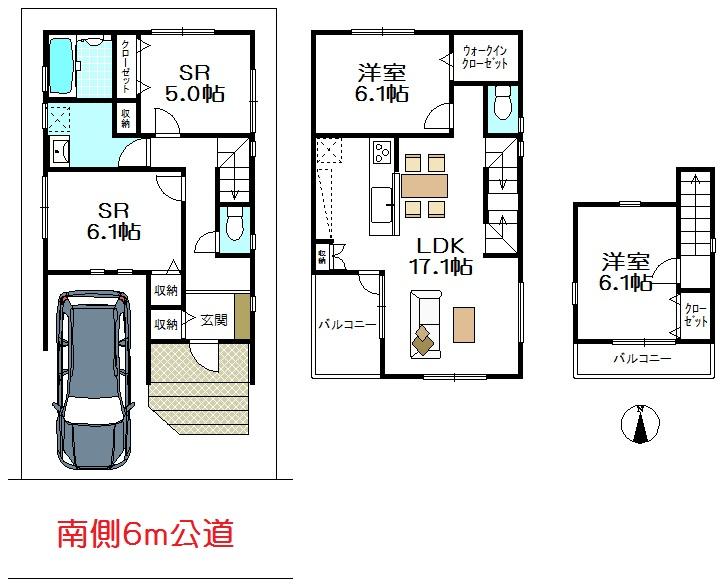 (B Building), Price 61,300,000 yen, 2LDK+2S, Land area 82.36 sq m , Building area 108.05 sq m
(B号棟)、価格6130万円、2LDK+2S、土地面積82.36m2、建物面積108.05m2
Location
|


![Local photos, including front road. Per local photo (December 22, 2013) shooting soon complete [Your preview] receive](/images/tokyo/nakano/4b137f0019.jpg)
![Same specifications photos (living). - Gather the family LDK is a bright space in multifaceted opening facing to the south - [B Building]](/images/tokyo/nakano/4b137f0017.jpg)
![Kitchen. - Face-to-face kitchen family of communication is nurtured - [B Building]](/images/tokyo/nakano/4b137f0015.jpg)
![Balcony. - Second floor balcony facing the south - [B Building]](/images/tokyo/nakano/4b137f0018.jpg)
![Non-living room. -6.9 Pledge of 3 Kaiyoshitsu -B Building]](/images/tokyo/nakano/4b137f0016.jpg)
![Bathroom. - Bright bathroom - [B Building]](/images/tokyo/nakano/4b137f0014.jpg)
![Toilet. Is to -2 floor toilet there is also hand-wash corner - [B Building]](/images/tokyo/nakano/4b137f0020.jpg)




