New Homes » Kanto » Tokyo » Nakano
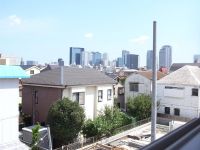 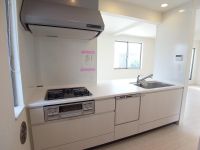
| | Nakano-ku, Tokyo 東京都中野区 |
| JR Chuo Line "Higashi-Nakano" walk 10 minutes JR中央線「東中野」歩10分 |
| Pre-ground survey, Floor heating, Bathroom Dryer, Dish washing dryer, Energy-saving water heaters, 2 along the line more accessible, Year Available, It is close to the city, System kitchen, All room storage, A quiet residential area, LDK15 tatami mats or more, Zhou 地盤調査済、床暖房、浴室乾燥機、食器洗乾燥機、省エネ給湯器、2沿線以上利用可、年内入居可、市街地が近い、システムキッチン、全居室収納、閑静な住宅地、LDK15畳以上、周 |
| Pre-ground survey, Floor heating, Bathroom Dryer, Dish washing dryer, Energy-saving water heaters, 2 along the line more accessible, Year Available, It is close to the city, System kitchen, All room storage, A quiet residential area, LDK15 tatami mats or more, Around traffic fewer, Shaping land, Washbasin with shower, Face-to-face kitchen, Toilet 2 places, Bathroom 1 tsubo or more, 2 or more sides balcony, Double-glazing, Otobasu, Warm water washing toilet seat, The window in the bathroom, High-function toilet, Leafy residential area, Urban neighborhood, All living room flooring, Water filter, Three-story or more, City gas, Flat terrain 地盤調査済、床暖房、浴室乾燥機、食器洗乾燥機、省エネ給湯器、2沿線以上利用可、年内入居可、市街地が近い、システムキッチン、全居室収納、閑静な住宅地、LDK15畳以上、周辺交通量少なめ、整形地、シャワー付洗面台、対面式キッチン、トイレ2ヶ所、浴室1坪以上、2面以上バルコニー、複層ガラス、オートバス、温水洗浄便座、浴室に窓、高機能トイレ、緑豊かな住宅地、都市近郊、全居室フローリング、浄水器、3階建以上、都市ガス、平坦地 |
Features pickup 特徴ピックアップ | | Pre-ground survey / Year Available / 2 along the line more accessible / Energy-saving water heaters / It is close to the city / System kitchen / Bathroom Dryer / All room storage / A quiet residential area / LDK15 tatami mats or more / Around traffic fewer / Shaping land / Washbasin with shower / Face-to-face kitchen / Toilet 2 places / Bathroom 1 tsubo or more / 2 or more sides balcony / Double-glazing / Otobasu / Warm water washing toilet seat / The window in the bathroom / High-function toilet / Leafy residential area / Urban neighborhood / All living room flooring / Dish washing dryer / Water filter / Three-story or more / City gas / Flat terrain / Floor heating 地盤調査済 /年内入居可 /2沿線以上利用可 /省エネ給湯器 /市街地が近い /システムキッチン /浴室乾燥機 /全居室収納 /閑静な住宅地 /LDK15畳以上 /周辺交通量少なめ /整形地 /シャワー付洗面台 /対面式キッチン /トイレ2ヶ所 /浴室1坪以上 /2面以上バルコニー /複層ガラス /オートバス /温水洗浄便座 /浴室に窓 /高機能トイレ /緑豊かな住宅地 /都市近郊 /全居室フローリング /食器洗乾燥機 /浄水器 /3階建以上 /都市ガス /平坦地 /床暖房 | Price 価格 | | 51,800,000 yen ~ 66,800,000 yen 5180万円 ~ 6680万円 | Floor plan 間取り | | 3LDK ~ 4LDK 3LDK ~ 4LDK | Units sold 販売戸数 | | 7 units 7戸 | Land area 土地面積 | | 60.01 sq m ~ 67.16 sq m (18.15 tsubo ~ 20.31 tsubo) (measured) 60.01m2 ~ 67.16m2(18.15坪 ~ 20.31坪)(実測) | Building area 建物面積 | | 100.31 sq m ~ 116.67 sq m (30.34 tsubo ~ 35.29 tsubo) (measured) 100.31m2 ~ 116.67m2(30.34坪 ~ 35.29坪)(実測) | Completion date 完成時期(築年月) | | 2013 in late November 2013年11月下旬 | Address 住所 | | Nakano-ku, Tokyo Nakano 1 東京都中野区中野1 | Traffic 交通 | | JR Chuo Line "Higashi-Nakano" walk 10 minutes
JR Chuo Line "Nakano" walk 14 minutes
Tokyo Metro Marunouchi Line "Nakanosakaue" walk 14 minutes JR中央線「東中野」歩10分
JR中央線「中野」歩14分
東京メトロ丸ノ内線「中野坂上」歩14分
| Person in charge 担当者より | | Rep Osawa Satoshi 担当者大沢 聡 | Contact お問い合せ先 | | TEL: 0800-603-3420 [Toll free] mobile phone ・ Also available from PHS
Caller ID is not notified
Please contact the "saw SUUMO (Sumo)"
If it does not lead, If the real estate company TEL:0800-603-3420【通話料無料】携帯電話・PHSからもご利用いただけます
発信者番号は通知されません
「SUUMO(スーモ)を見た」と問い合わせください
つながらない方、不動産会社の方は
| Time residents 入居時期 | | Consultation 相談 | Land of the right form 土地の権利形態 | | Ownership 所有権 | Use district 用途地域 | | One middle and high 1種中高 | Overview and notices その他概要・特記事項 | | Contact: Osawa Satoshi, Building confirmation number: 133.134.135.136.137.138.468 担当者:大沢 聡、建築確認番号:133.134.135.136.137.138.468 | Company profile 会社概要 | | <Mediation> Governor of Tokyo (2) No. 083,000 (one company) Real Estate Association (Corporation) metropolitan area real estate Fair Trade Council member Century 21 (Ltd.) General Ju販 Lesson 2 Yubinbango166-0002 Suginami-ku, Tokyo Koenjikita 2-6-2 Koenji Center Building 2F <仲介>東京都知事(2)第083000号(一社)不動産協会会員 (公社)首都圏不動産公正取引協議会加盟センチュリー21(株)総合住販 2課〒166-0002 東京都杉並区高円寺北2-6-2 高円寺センタービル2階 |
View photos from the dwelling unit住戸からの眺望写真 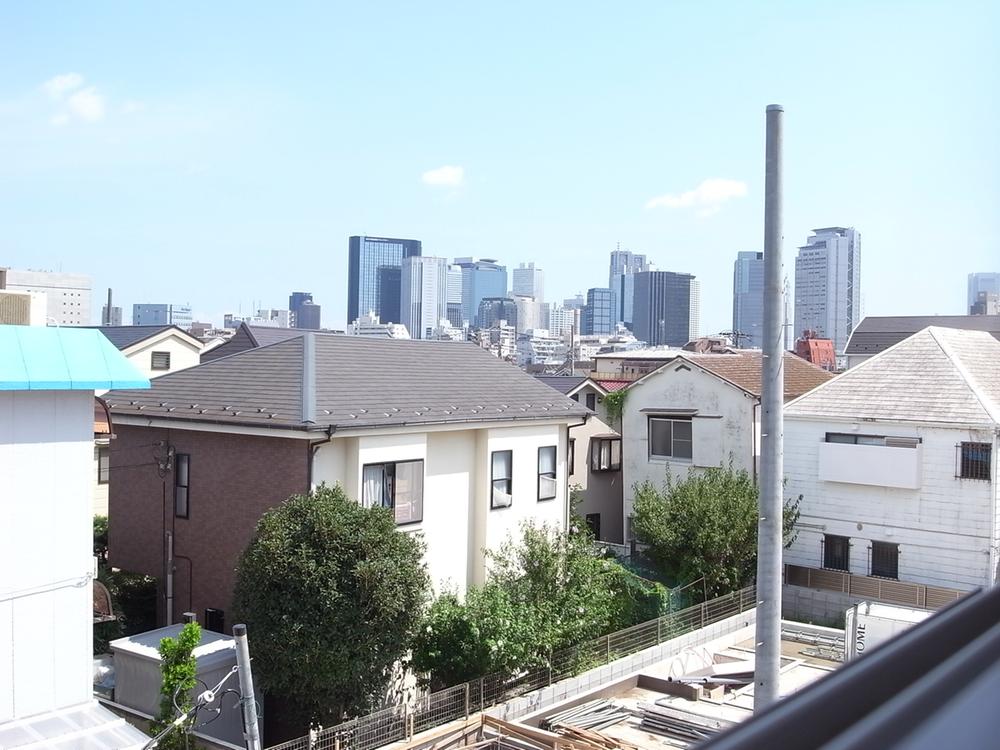 Shinjuku views from the third floor
3階より新宿が一望出来ます
Kitchenキッチン 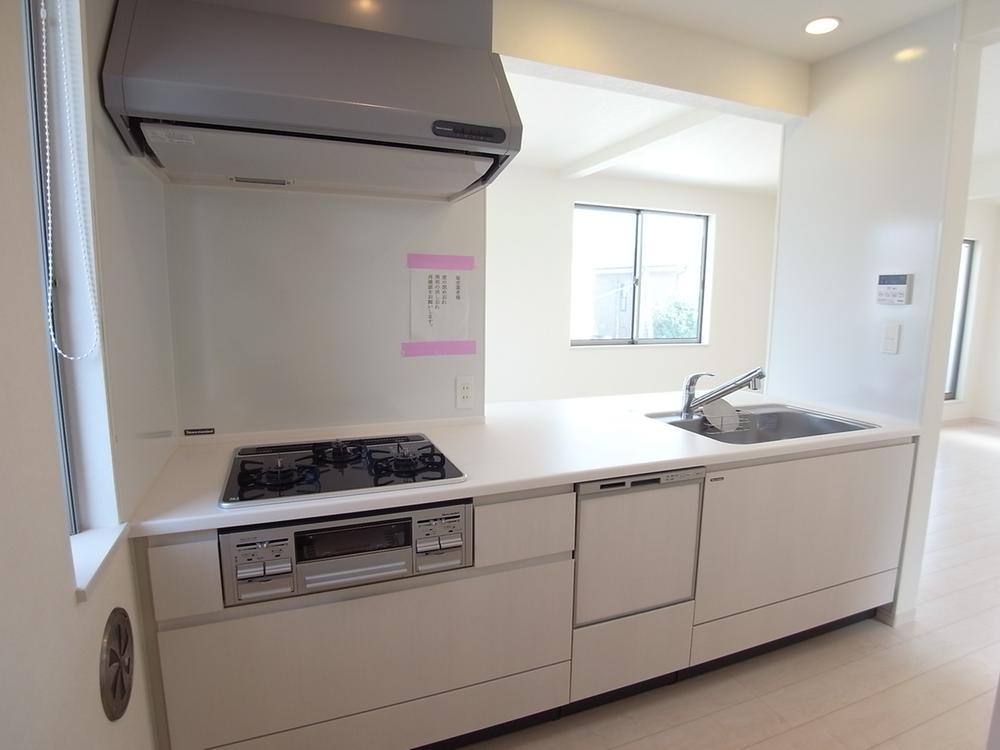 Building G
G棟
Wash basin, toilet洗面台・洗面所 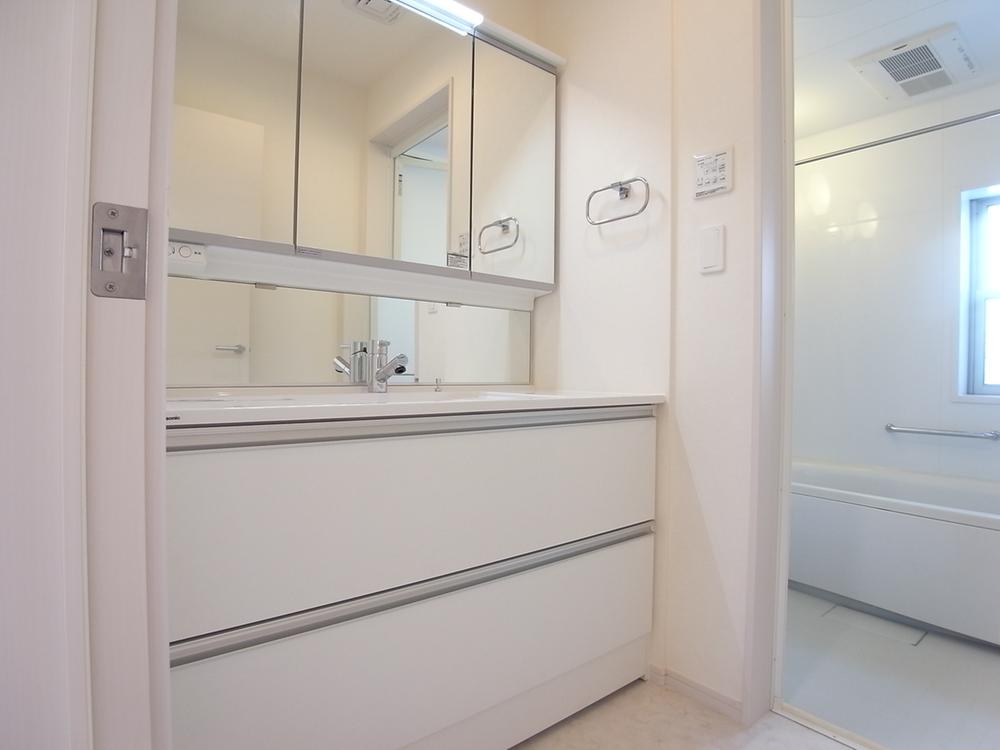 Building G
G棟
Floor plan間取り図 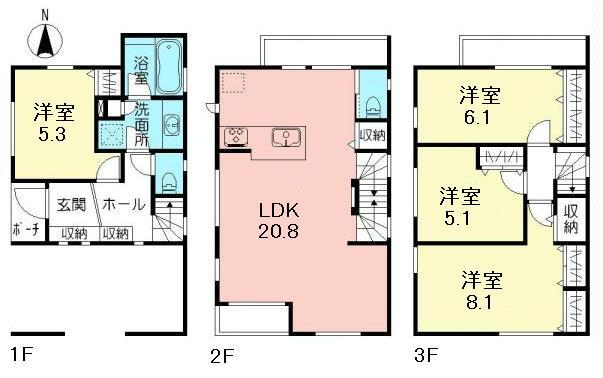 (A), Price 66,800,000 yen, 4LDK, Land area 64.52 sq m , Building area 116.67 sq m
(A)、価格6680万円、4LDK、土地面積64.52m2、建物面積116.67m2
Rendering (appearance)完成予想図(外観) 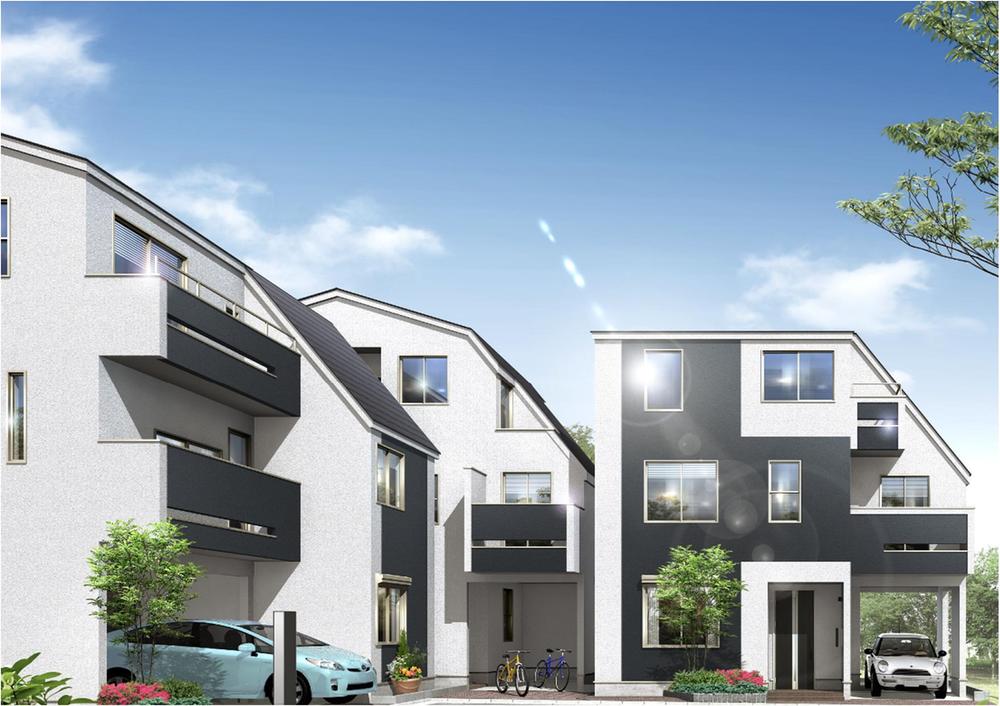 Rendering
完成予想図
Livingリビング 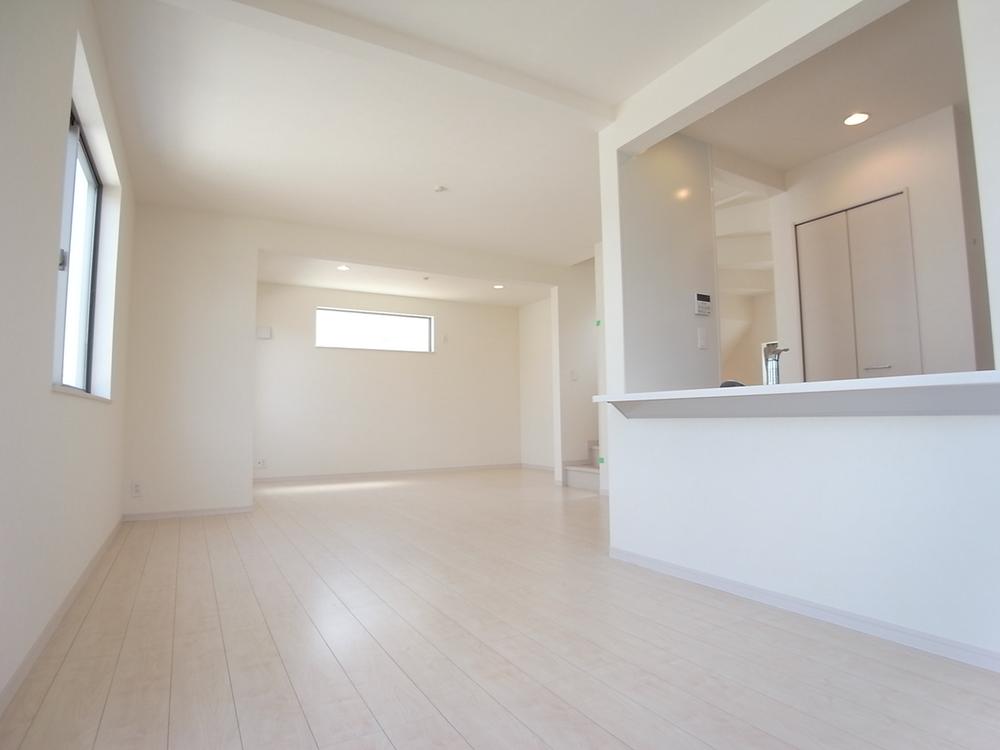 Building G
G棟
Bathroom浴室 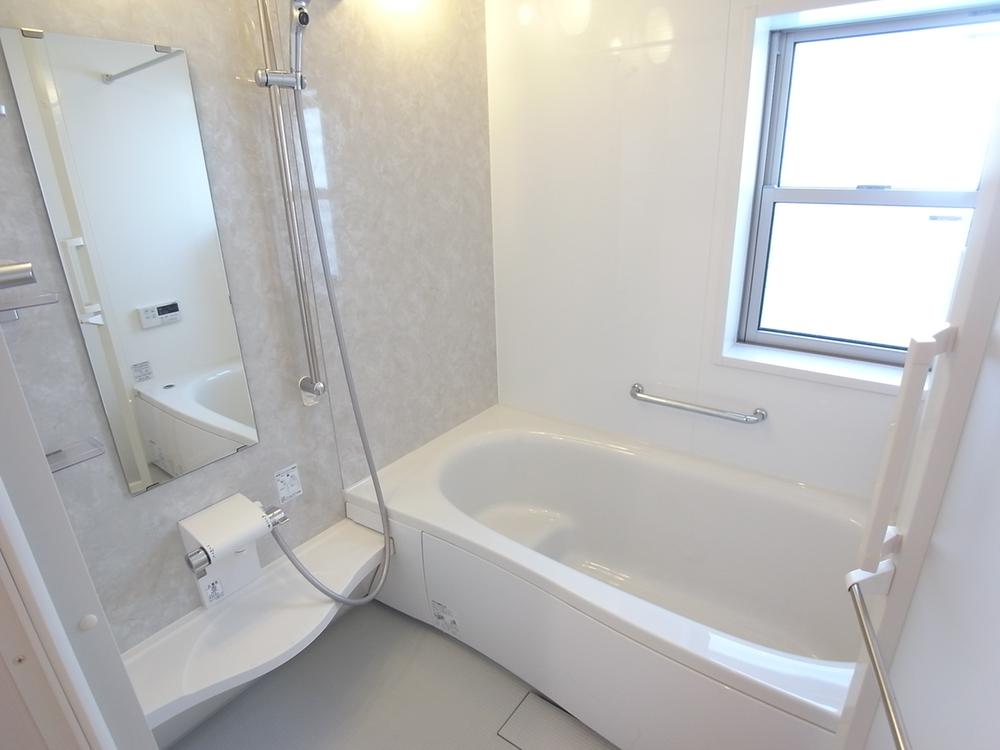 Building G
G棟
Non-living roomリビング以外の居室 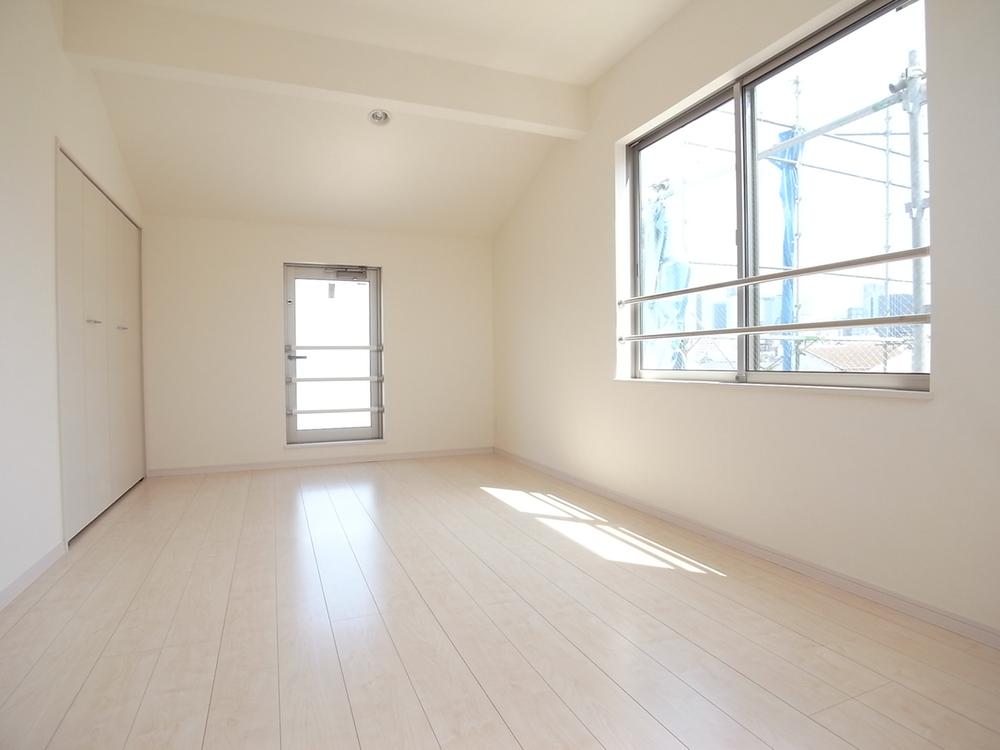 Building G
G棟
Entrance玄関 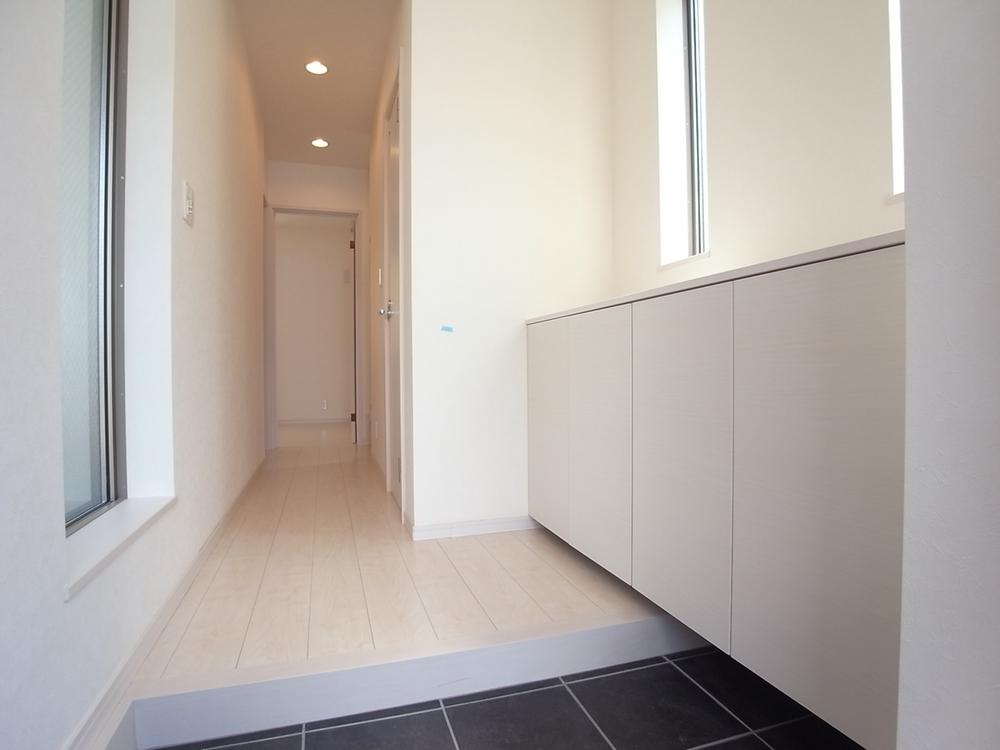 Building G
G棟
Toiletトイレ 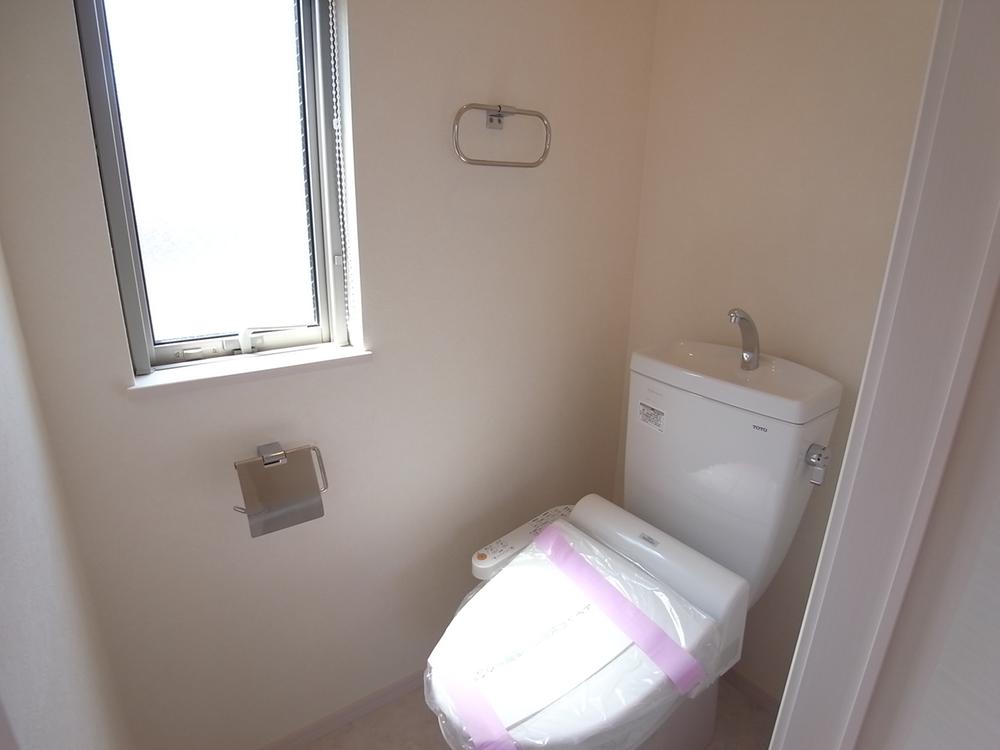 Building G
G棟
Balconyバルコニー 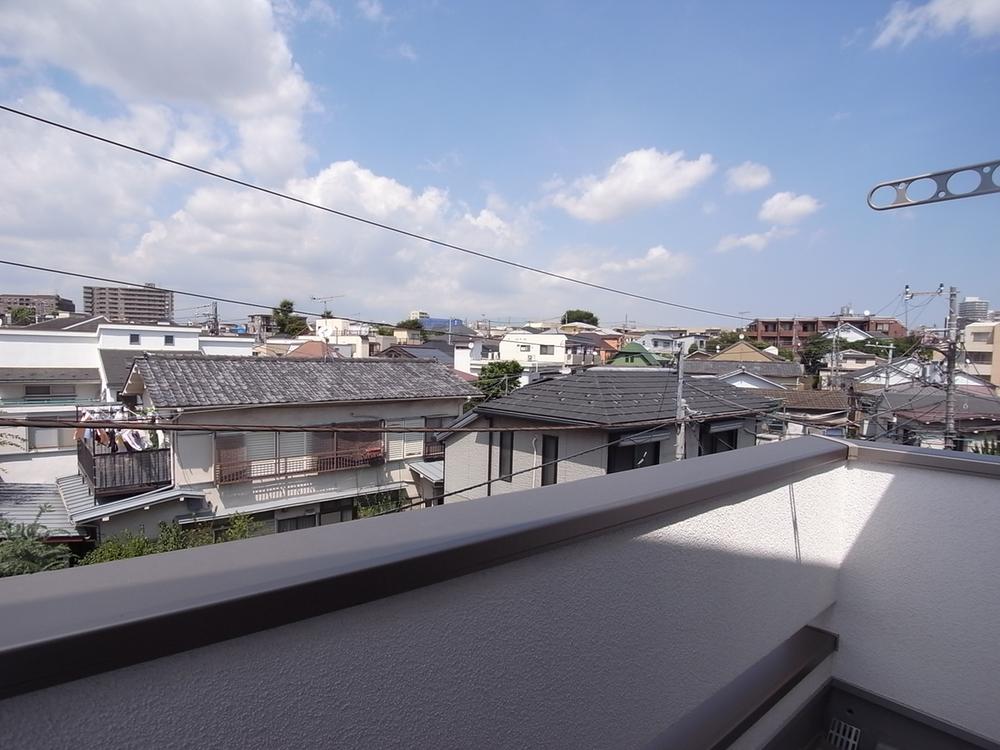 Building G
G棟
Park公園 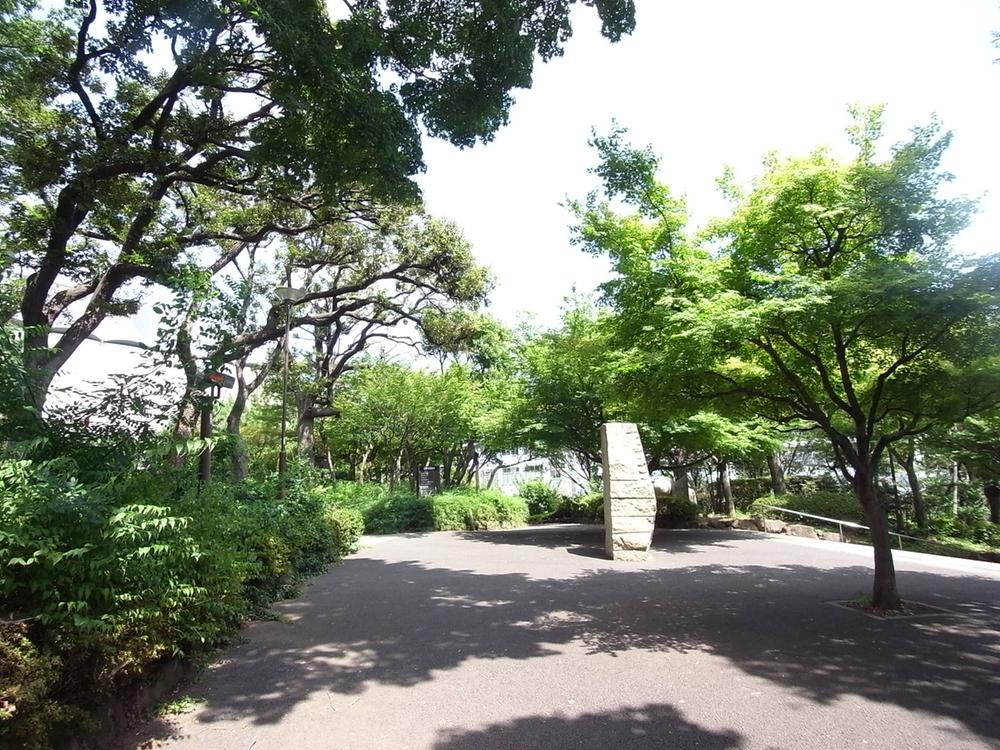 450m until Momijiyama park
紅葉山公園まで450m
Floor plan間取り図 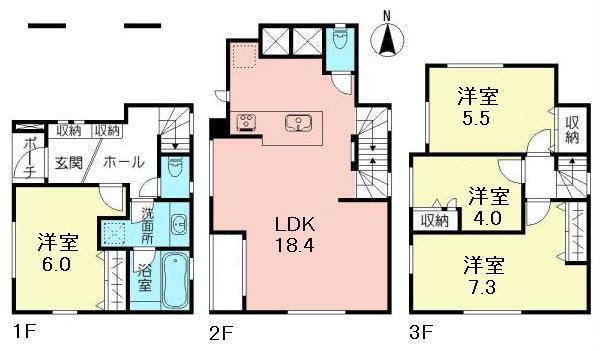 (B), Price 59,800,000 yen, 4LDK, Land area 60.01 sq m , Building area 101.33 sq m
(B)、価格5980万円、4LDK、土地面積60.01m2、建物面積101.33m2
Local appearance photo現地外観写真 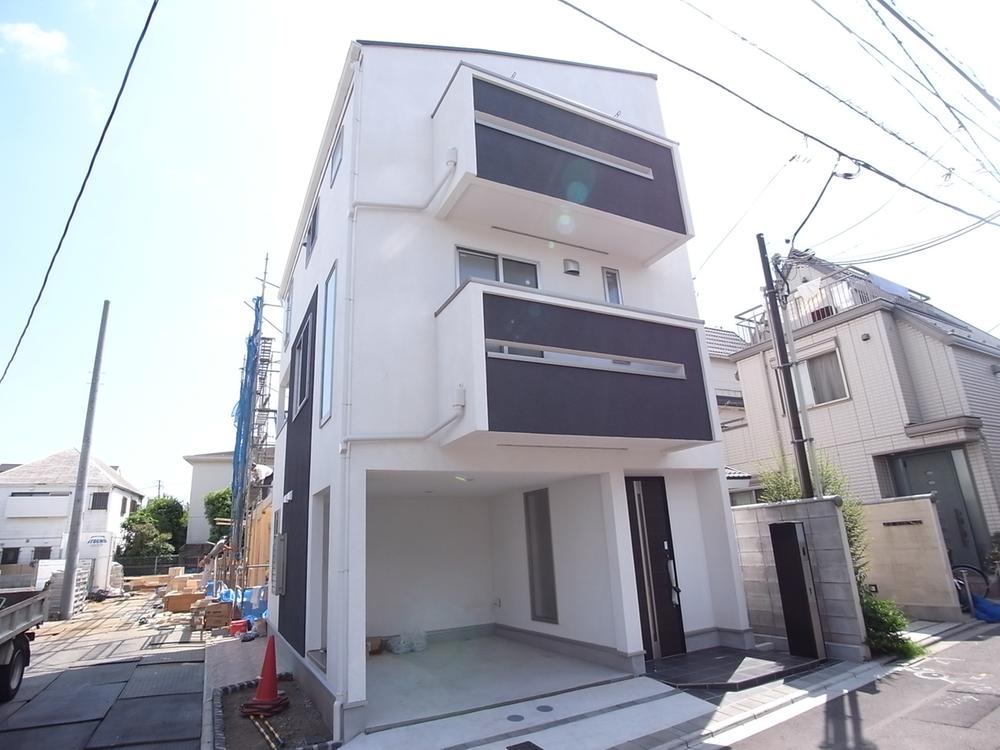 Building G
G棟
Station駅 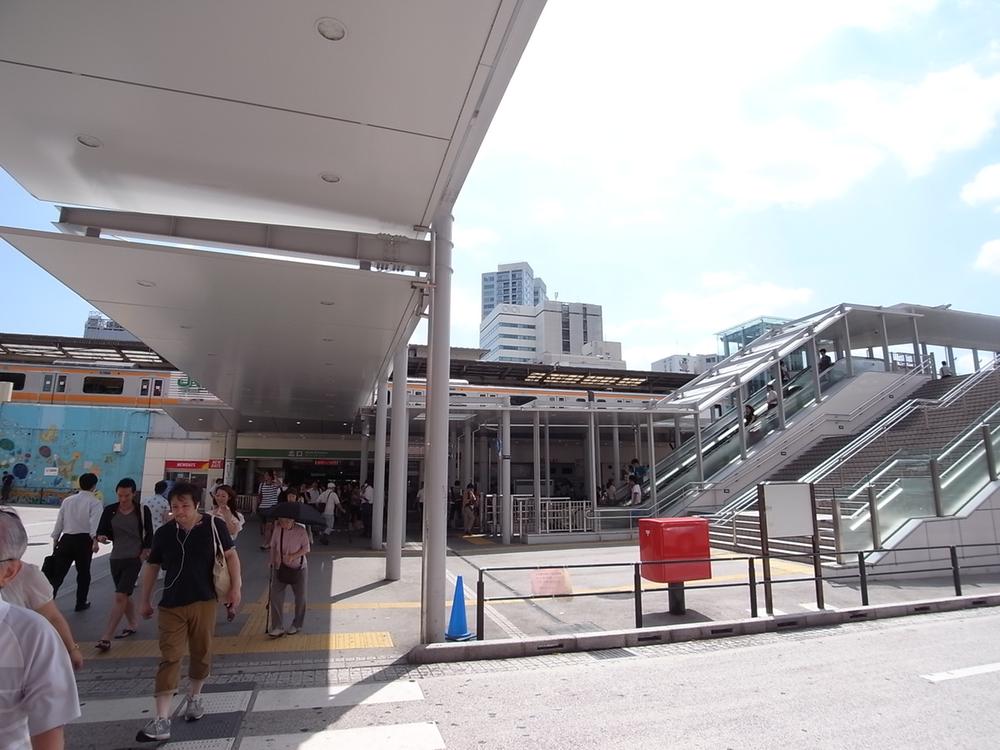 1000m until JR Nakano Station
JR中野駅まで1000m
Floor plan間取り図 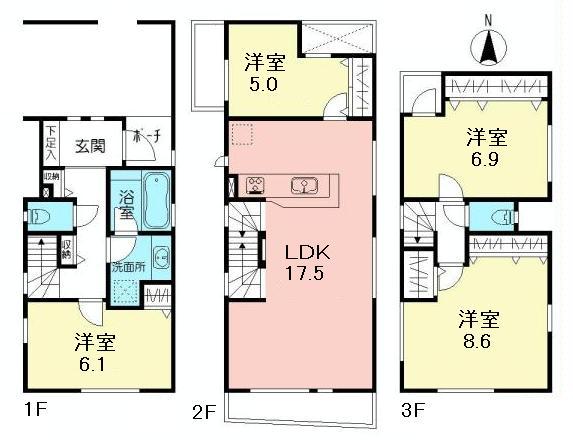 (C), Price 55,800,000 yen, 4LDK, Land area 67.16 sq m , Building area 114.31 sq m
(C)、価格5580万円、4LDK、土地面積67.16m2、建物面積114.31m2
Rendering (appearance)完成予想図(外観) 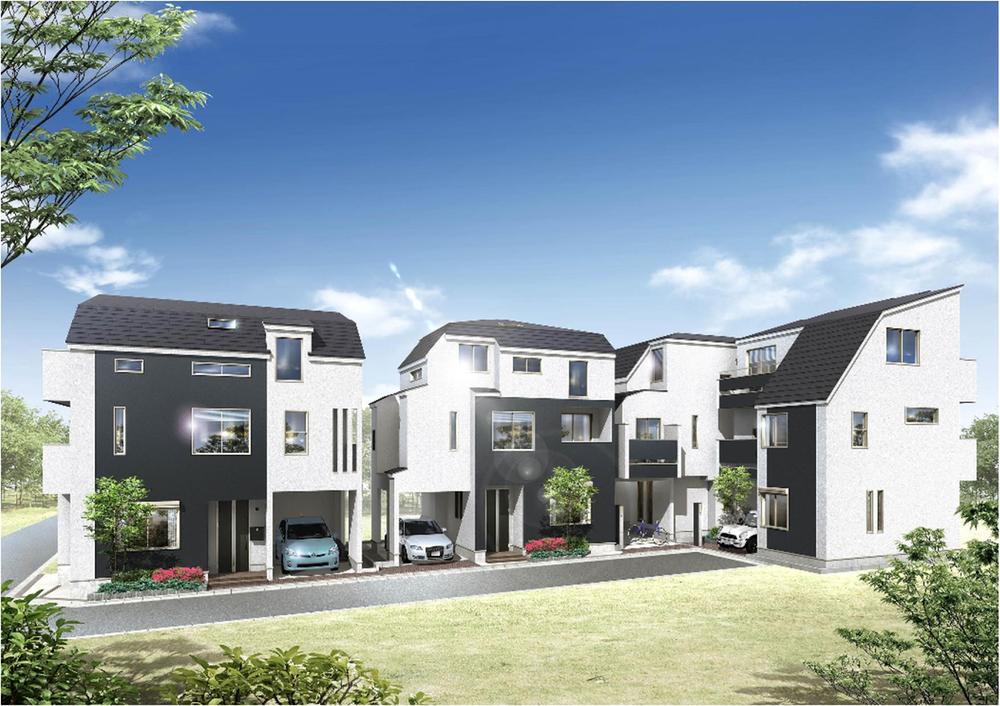 Rendering
完成予想図
Shopping centreショッピングセンター 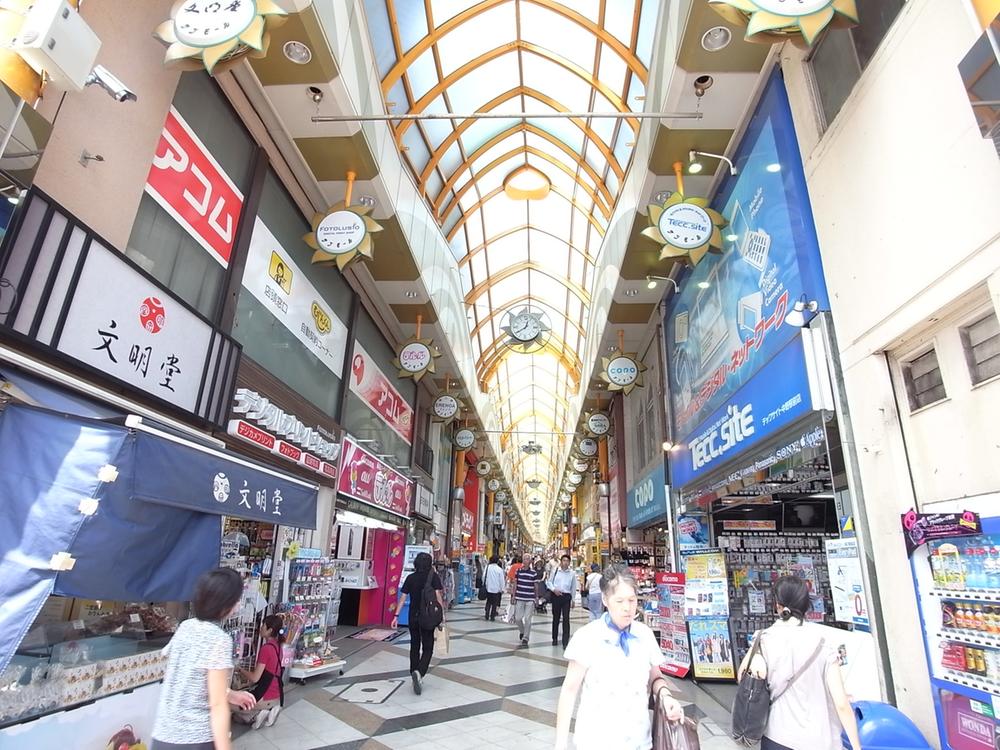 1000m to Nakano Broadway
中野ブロードウェイまで1000m
Floor plan間取り図 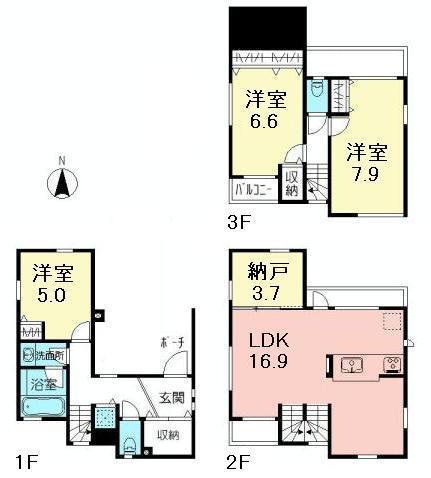 (D), Price 53,800,000 yen, 3LDK+S, Land area 60.02 sq m , Building area 105.29 sq m
(D)、価格5380万円、3LDK+S、土地面積60.02m2、建物面積105.29m2
Primary school小学校 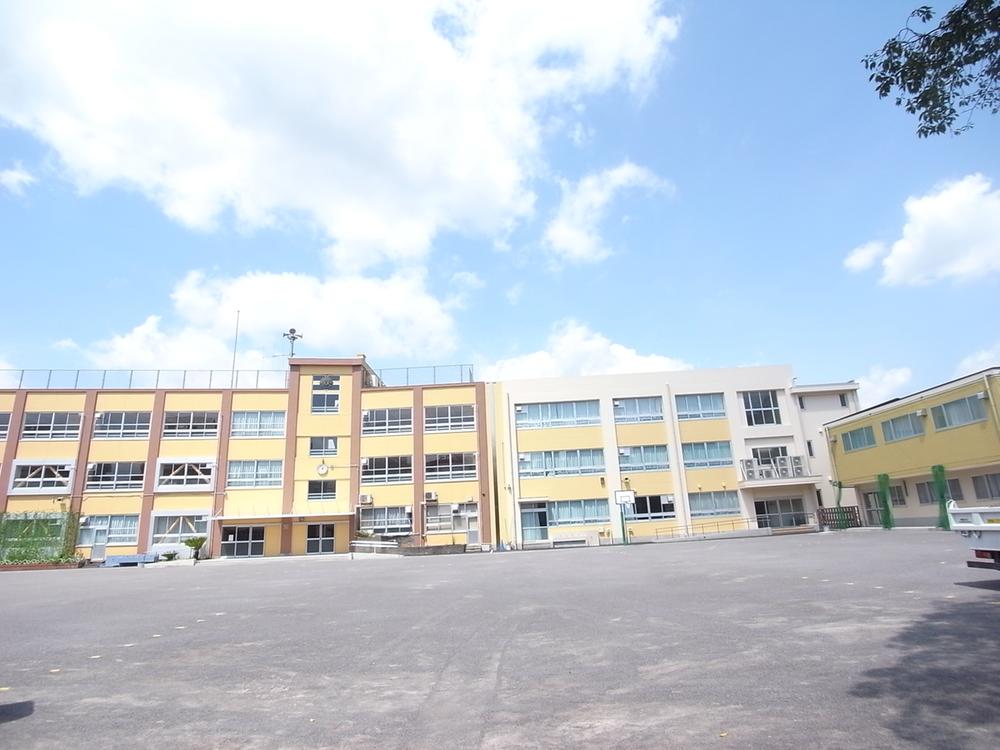 Yato until elementary school 200m
谷戸小学校まで200m
Floor plan間取り図 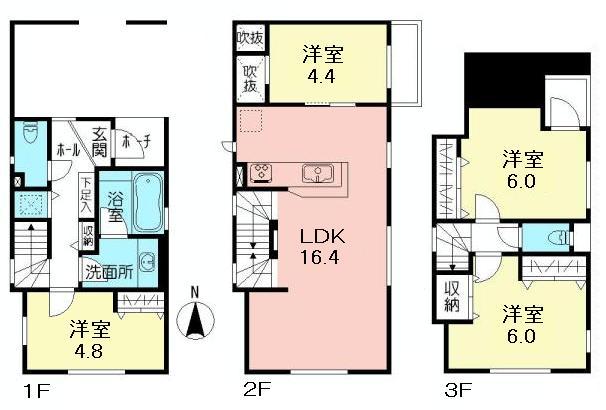 (E), Price 51,800,000 yen, 4LDK, Land area 60.46 sq m , Building area 100.31 sq m
(E)、価格5180万円、4LDK、土地面積60.46m2、建物面積100.31m2
Location
|






















