New Homes » Kanto » Tokyo » Nakano
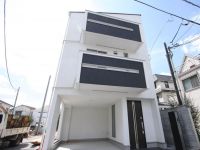 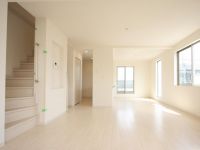
| | Nakano-ku, Tokyo 東京都中野区 |
| JR Chuo Line "Higashi-Nakano" walk 10 minutes JR中央線「東中野」歩10分 |
| 1 Building because complete ending., Use as a model house is also available. Because it is an image easy to site, We recommend certainly once local tour. It is a property that can be recommended with confidence. 1号棟完成済みですので、モデルハウスとしての利用も可能です。イメージしやすい現場ですので、是非一度現地見学をお勧め致します。自信を持ってお勧めできる物件です。 |
| Corresponding to the flat-35S, Pre-ground survey, Year Available, 2 along the line more accessible, LDK20 tatami mats or more, Super close, It is close to the city, System kitchen, Bathroom Dryer, Yang per good, All room storage, A quiet residential area, Around traffic fewer, Corner lot, Shaping land, Washbasin with shower, Face-to-face kitchen, Wide balcony, Toilet 2 places, The window in the bathroom, High-function toilet, Urban neighborhood, Ventilation good, All living room flooring, City gas, Flat terrain フラット35Sに対応、地盤調査済、年内入居可、2沿線以上利用可、LDK20畳以上、スーパーが近い、市街地が近い、システムキッチン、浴室乾燥機、陽当り良好、全居室収納、閑静な住宅地、周辺交通量少なめ、角地、整形地、シャワー付洗面台、対面式キッチン、ワイドバルコニー、トイレ2ヶ所、浴室に窓、高機能トイレ、都市近郊、通風良好、全居室フローリング、都市ガス、平坦地 |
Features pickup 特徴ピックアップ | | Corresponding to the flat-35S / Pre-ground survey / Year Available / 2 along the line more accessible / LDK20 tatami mats or more / Super close / It is close to the city / System kitchen / Bathroom Dryer / Yang per good / All room storage / A quiet residential area / Around traffic fewer / Corner lot / Shaping land / Washbasin with shower / Face-to-face kitchen / Wide balcony / Toilet 2 places / The window in the bathroom / High-function toilet / Urban neighborhood / Ventilation good / All living room flooring / City gas / Flat terrain フラット35Sに対応 /地盤調査済 /年内入居可 /2沿線以上利用可 /LDK20畳以上 /スーパーが近い /市街地が近い /システムキッチン /浴室乾燥機 /陽当り良好 /全居室収納 /閑静な住宅地 /周辺交通量少なめ /角地 /整形地 /シャワー付洗面台 /対面式キッチン /ワイドバルコニー /トイレ2ヶ所 /浴室に窓 /高機能トイレ /都市近郊 /通風良好 /全居室フローリング /都市ガス /平坦地 | Price 価格 | | 51,800,000 yen ~ 66,800,000 yen 5180万円 ~ 6680万円 | Floor plan 間取り | | 4LDK 4LDK | Units sold 販売戸数 | | 6 units 6戸 | Total units 総戸数 | | 7 units 7戸 | Land area 土地面積 | | 60.01 sq m ~ 67.16 sq m (18.15 tsubo ~ 20.31 tsubo) (measured) 60.01m2 ~ 67.16m2(18.15坪 ~ 20.31坪)(実測) | Building area 建物面積 | | 100.31 sq m ~ 116.67 sq m (30.34 tsubo ~ 35.29 tsubo) (measured) 100.31m2 ~ 116.67m2(30.34坪 ~ 35.29坪)(実測) | Driveway burden-road 私道負担・道路 | | Road width: 4m 道路幅:4m | Completion date 完成時期(築年月) | | December 2013 2013年12月 | Address 住所 | | Nakano-ku, Tokyo Nakano 1 東京都中野区中野1 | Traffic 交通 | | JR Chuo Line "Higashi-Nakano" walk 10 minutes
JR Chuo Line "Nakano" walk 13 minutes
Tokyo Metro Marunouchi Line "Nakanosakaue" walk 16 minutes JR中央線「東中野」歩10分
JR中央線「中野」歩13分
東京メトロ丸ノ内線「中野坂上」歩16分
| Related links 関連リンク | | [Related Sites of this company] 【この会社の関連サイト】 | Person in charge 担当者より | | Rep Yamazaki Naoki Age: 40 Daigyokai Experience: 10 years 担当者山崎 直樹年齢:40代業界経験:10年 | Contact お問い合せ先 | | TEL: 0800-603-1014 [Toll free] mobile phone ・ Also available from PHS
Caller ID is not notified
Please contact the "saw SUUMO (Sumo)"
If it does not lead, If the real estate company TEL:0800-603-1014【通話料無料】携帯電話・PHSからもご利用いただけます
発信者番号は通知されません
「SUUMO(スーモ)を見た」と問い合わせください
つながらない方、不動産会社の方は
| Building coverage, floor area ratio 建ぺい率・容積率 | | Kenpei rate: 60%, Volume ratio: 200% 建ペい率:60%、容積率:200% | Time residents 入居時期 | | Consultation 相談 | Land of the right form 土地の権利形態 | | Ownership 所有権 | Structure and method of construction 構造・工法 | | Wooden three-story (2 × 4 construction method) 木造3階建(2×4工法) | Construction 施工 | | Itopia Home Co., Ltd. イトーピアホーム株式会社 | Use district 用途地域 | | One middle and high 1種中高 | Land category 地目 | | Residential land 宅地 | Overview and notices その他概要・特記事項 | | Contact: Yamazaki Naoki, Building confirmation number: SJK-KX1313200133 No. 担当者:山崎 直樹、建築確認番号:SJK-KX1313200133号 | Company profile 会社概要 | | <Mediation> Governor of Tokyo (11) No. 027594 (Ltd.), Building Products housing Yubinbango164-0012 Honcho, Nakano-ku, Tokyo, 4-21-16 <仲介>東京都知事(11)第027594号(株)住建ハウジング〒164-0012 東京都中野区本町4-21-16 |
Local appearance photo現地外観写真 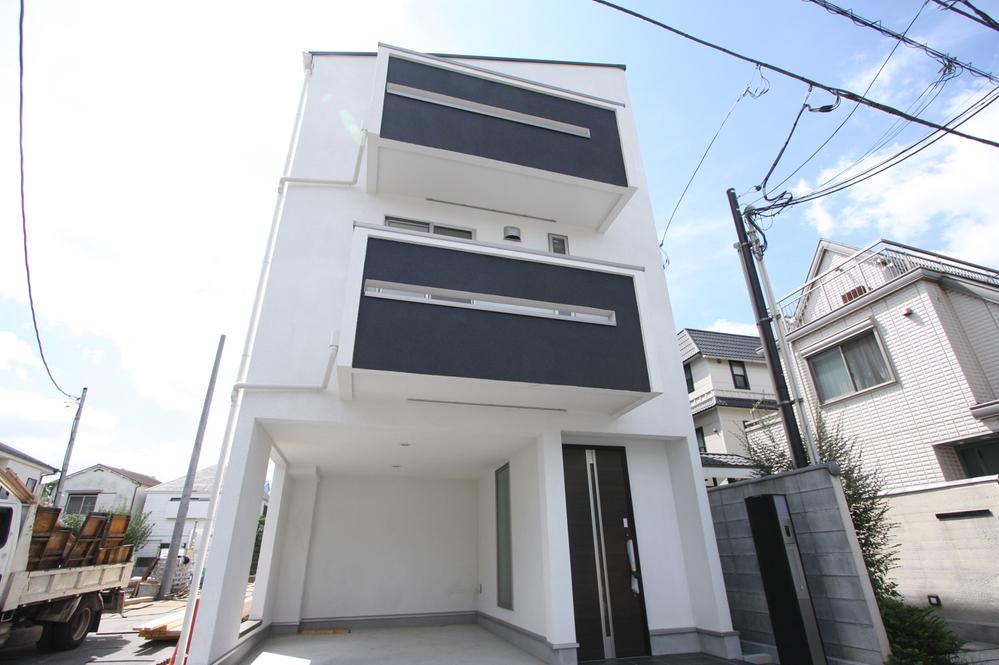 1 Building The completed is a preview is also available as a model house because.
1号棟 完成済みですのでモデルハウスとして内見も可能です。
Livingリビング 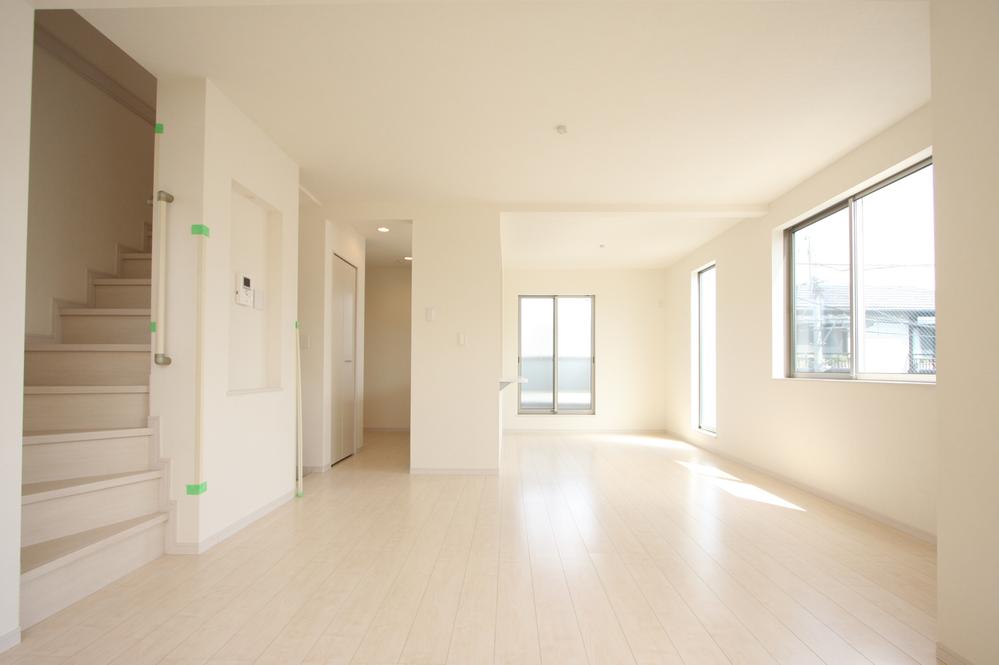 There is a sense of open living. Light is comfortable and plug design.
開放感あるリビング。光りが心地良く差し込む設計です。
Kitchenキッチン 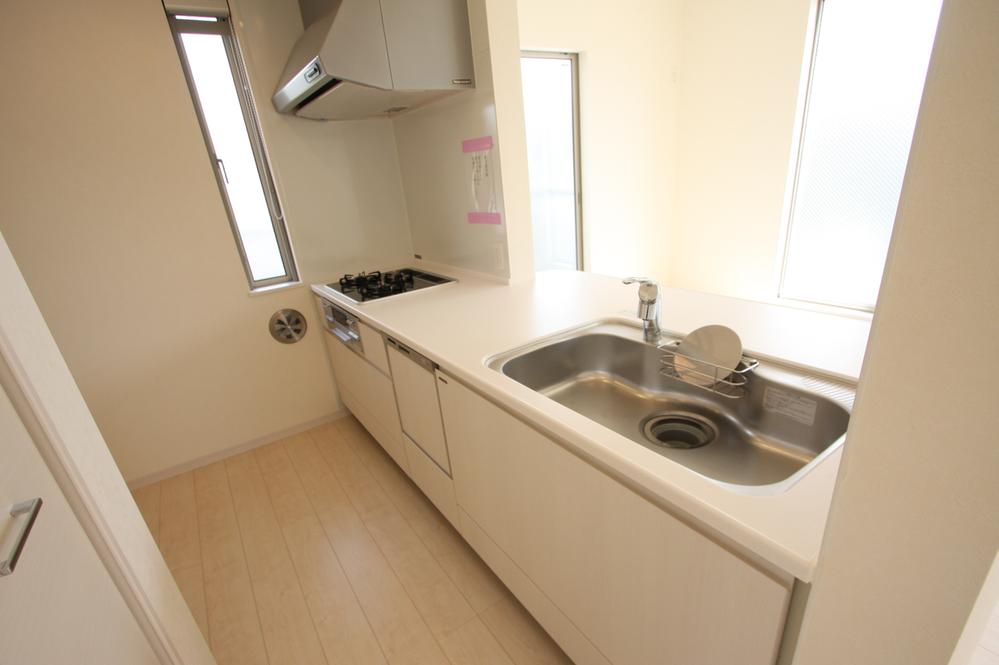 Popularity of face-to-face.
人気の対面式。
Floor plan間取り図 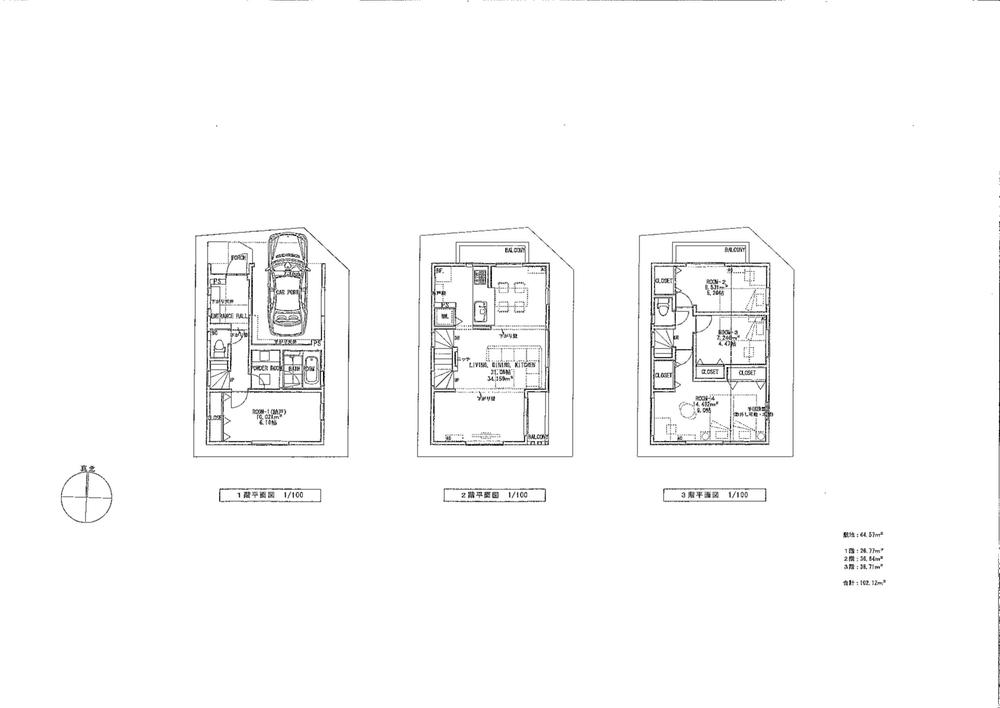 (1), Price 66,800,000 yen, 4LDK, Land area 64.57 sq m , Building area 102.13 sq m
(1)、価格6680万円、4LDK、土地面積64.57m2、建物面積102.13m2
Rendering (appearance)完成予想図(外観) 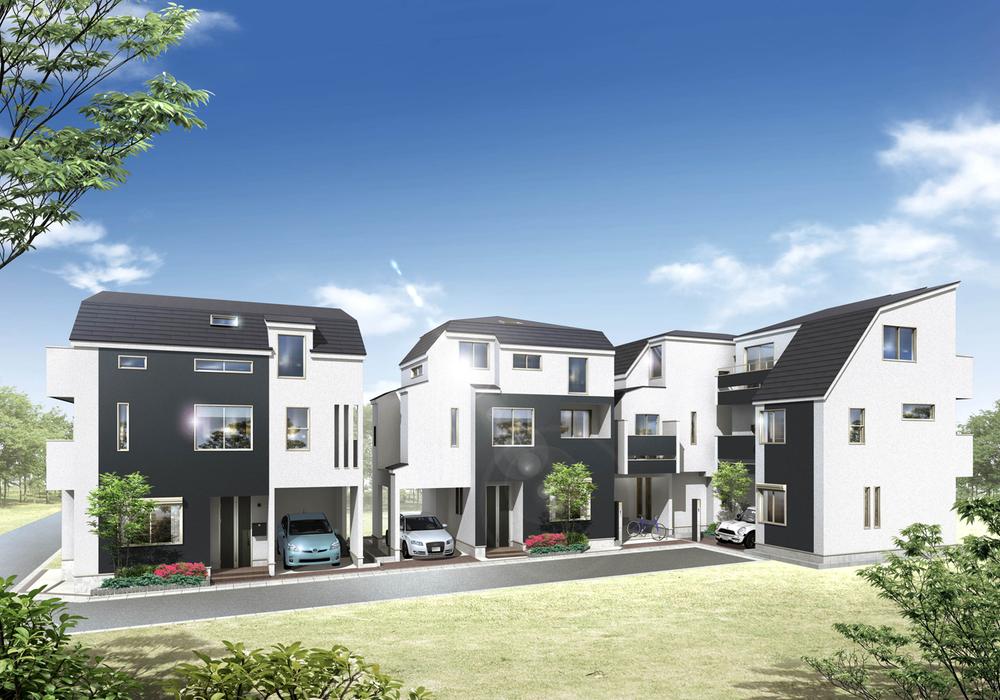 (A B C D Building) Rendering
(A B C D号棟)完成予想図
Bathroom浴室 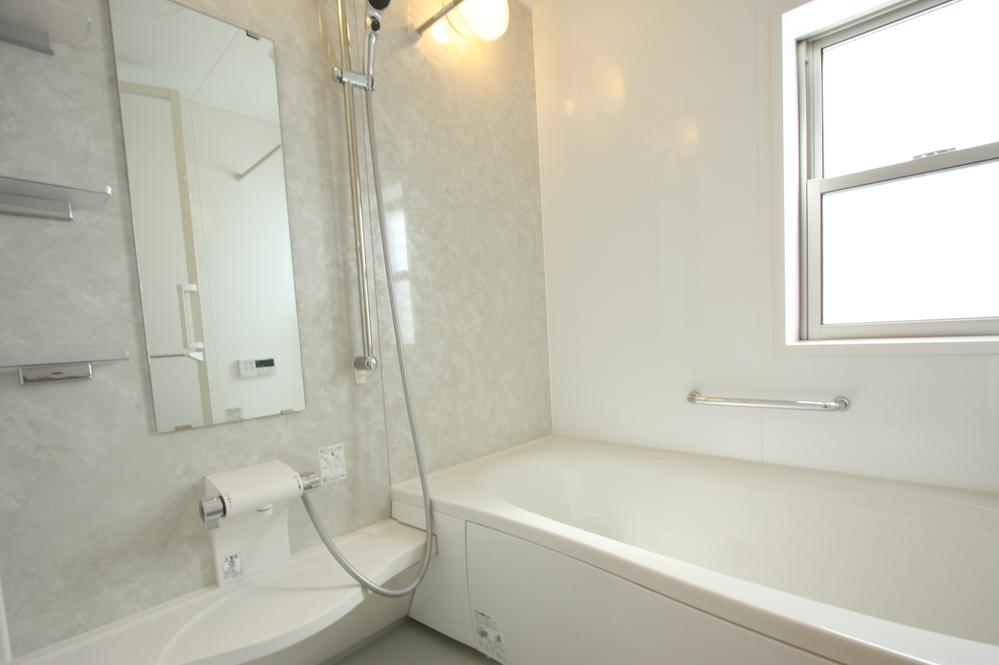 It has adopted a larger window.
大き目の窓を採用しております。
Entrance玄関 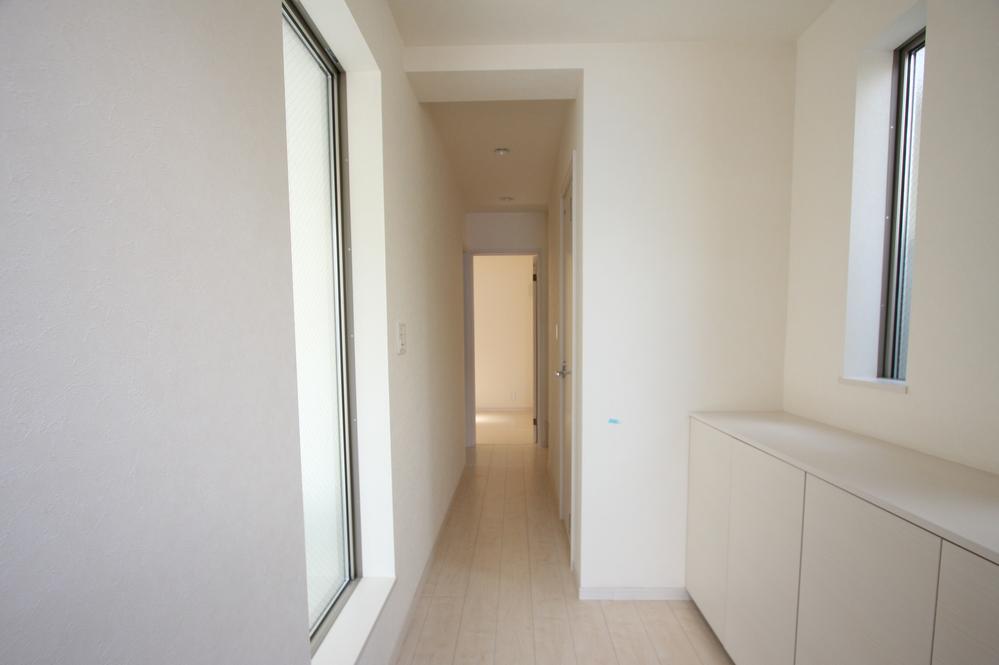 Entrance part.
玄関部分。
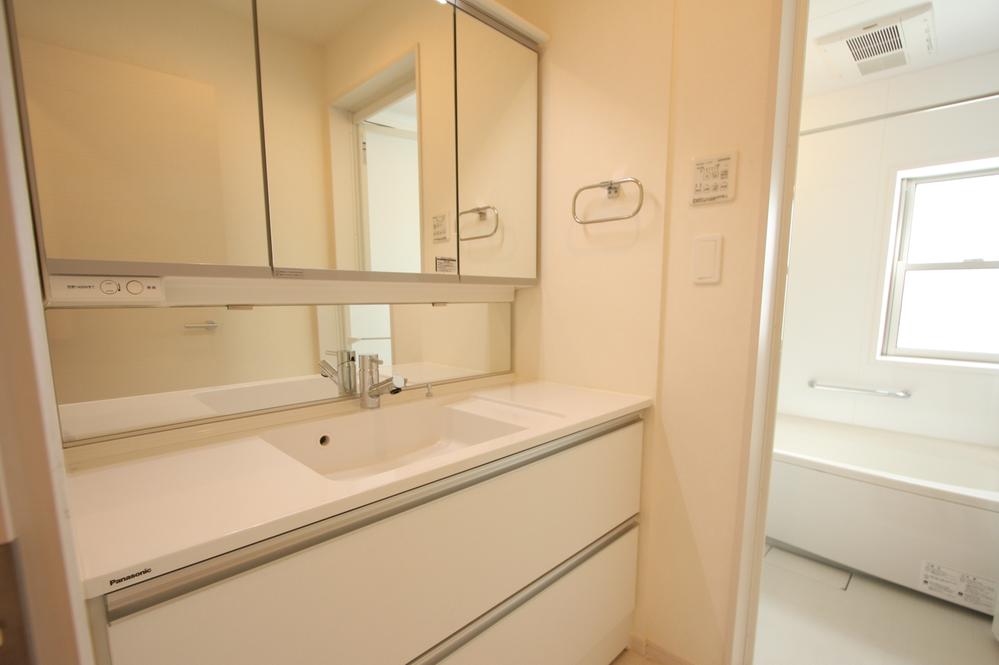 Wash basin, toilet
洗面台・洗面所
Receipt収納 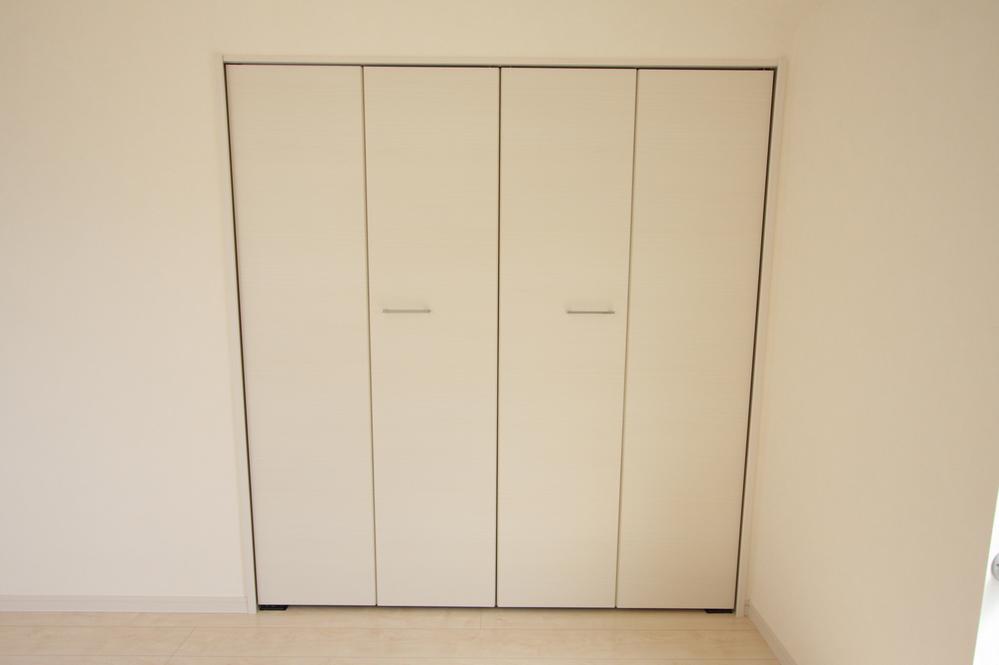 Large storage is attractive.
大型収納は魅力的です。
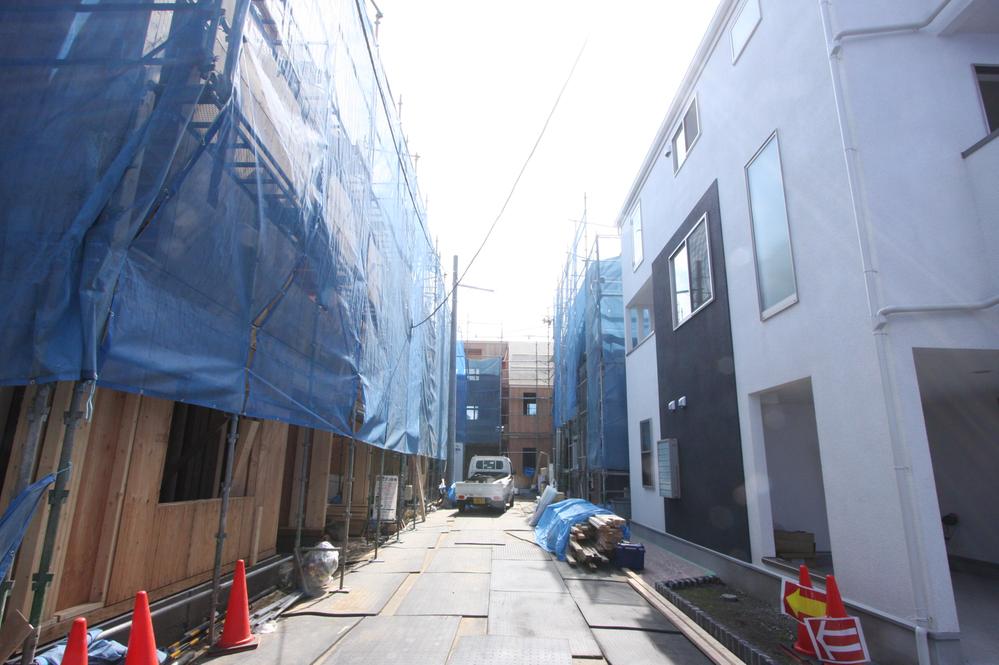 Local photos, including front road
前面道路含む現地写真
Parking lot駐車場 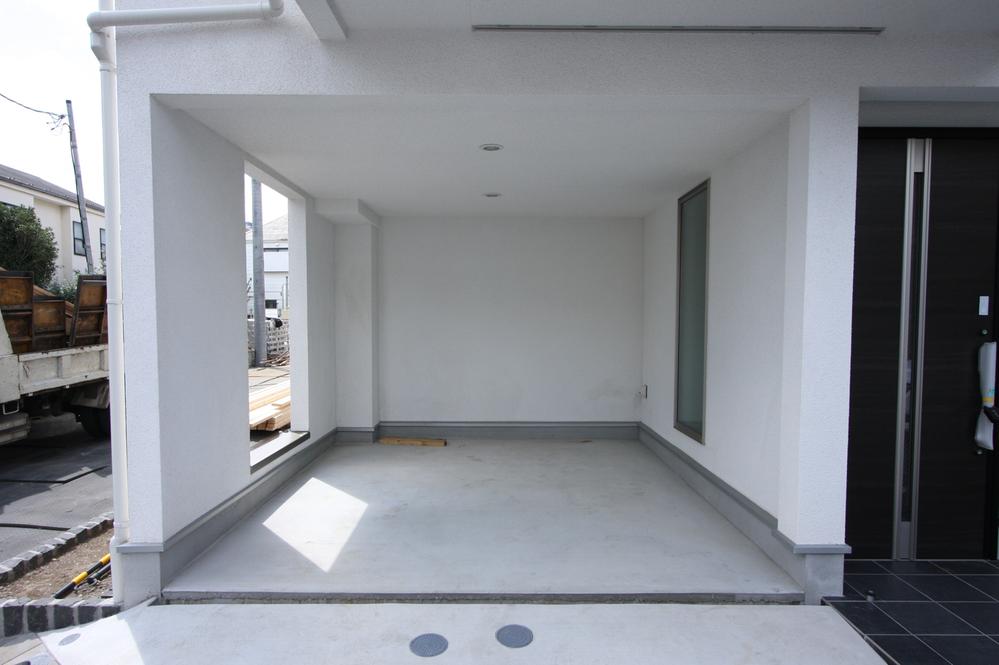 Large vehicles is also available parking.
大型車も駐車可能です。
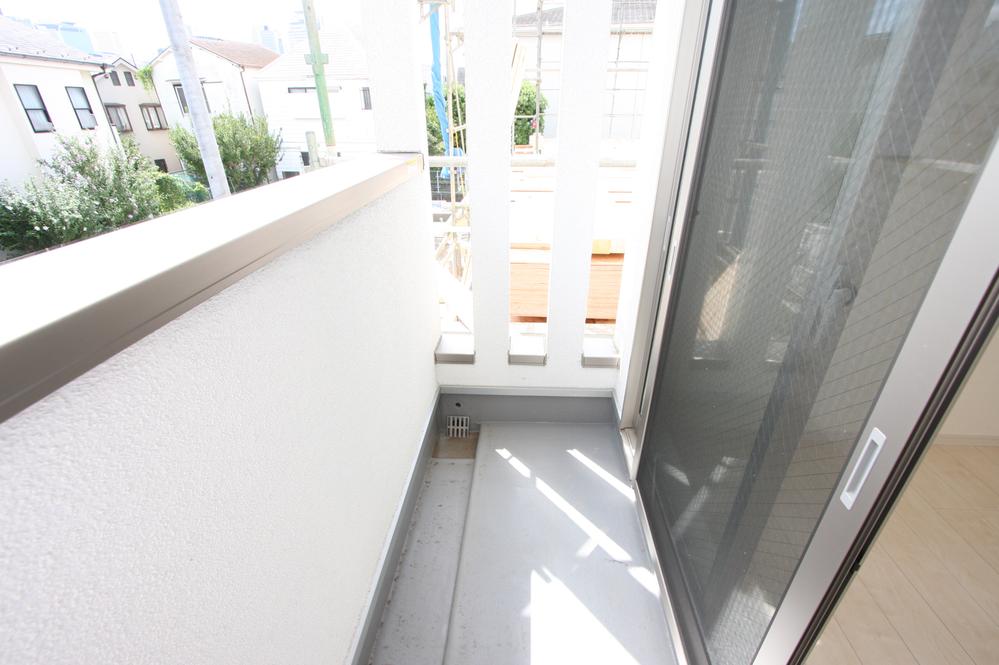 Balcony
バルコニー
Station駅 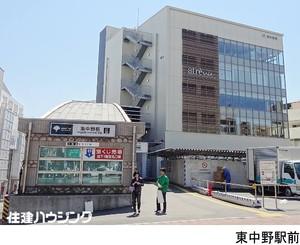 Higashi-Nakano 800m to the Train Station
東中野駅まで800m
View photos from the dwelling unit住戸からの眺望写真 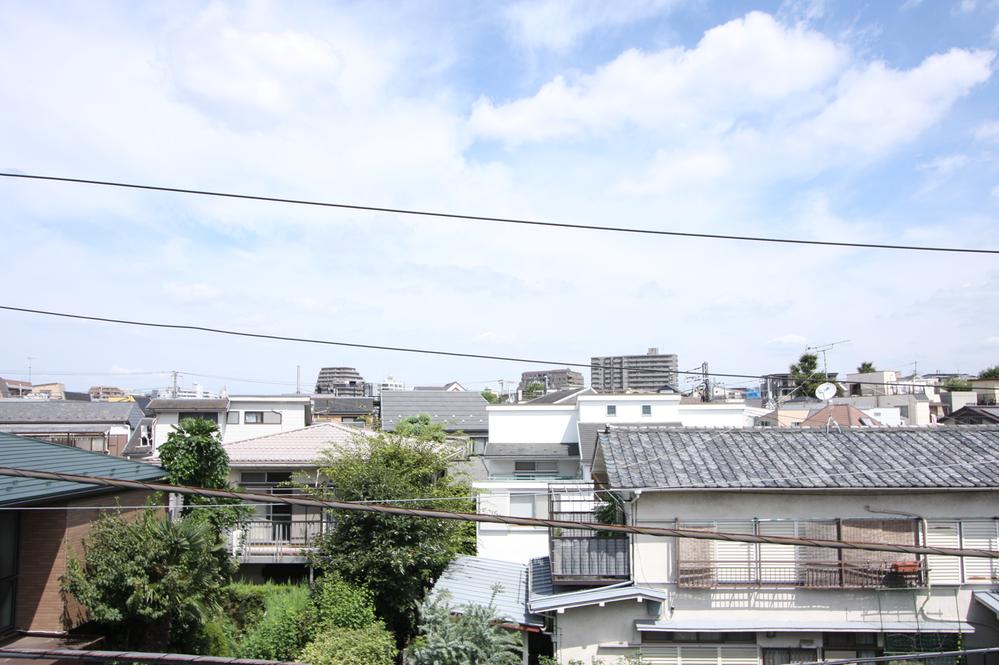 View from local
現地からの眺望
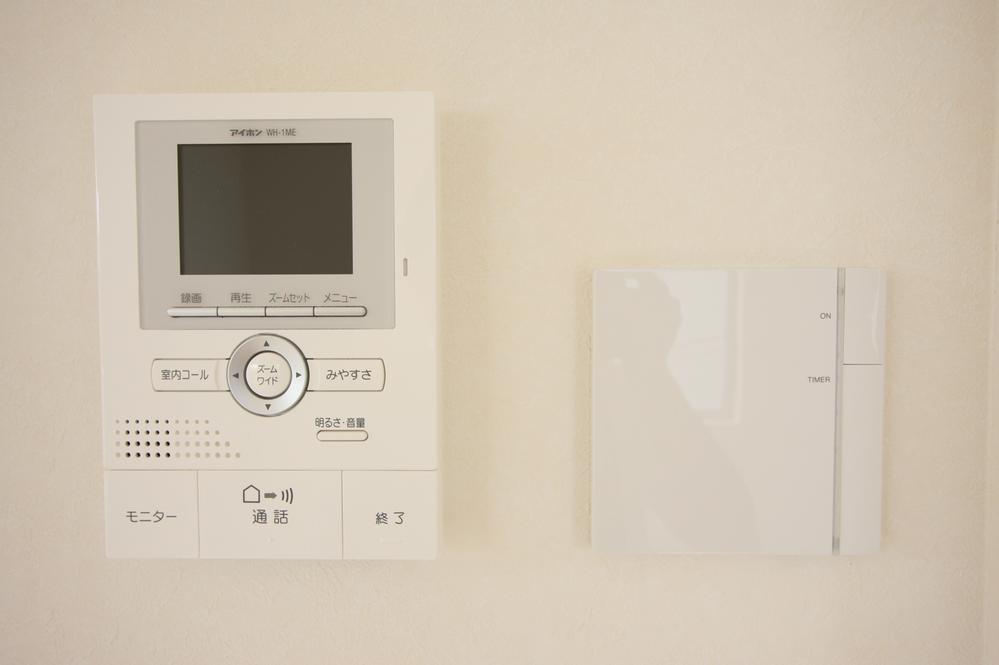 Other
その他
Floor plan間取り図 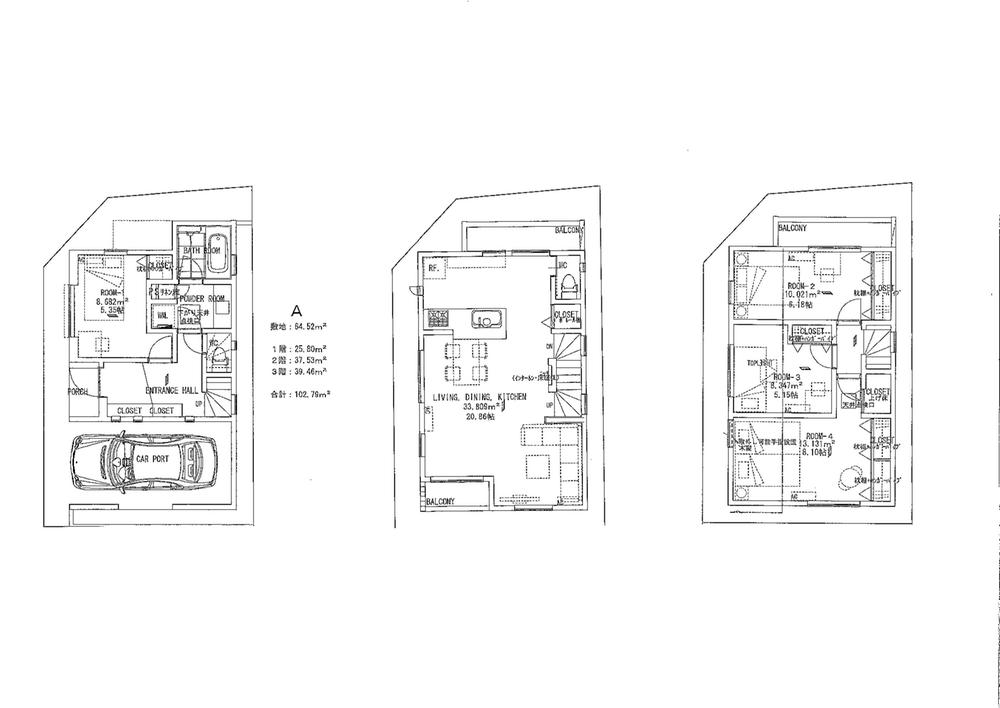 (A), Price 66,800,000 yen, 4LDK, Land area 64.52 sq m , Building area 116.67 sq m
(A)、価格6680万円、4LDK、土地面積64.52m2、建物面積116.67m2
Rendering (appearance)完成予想図(外観) 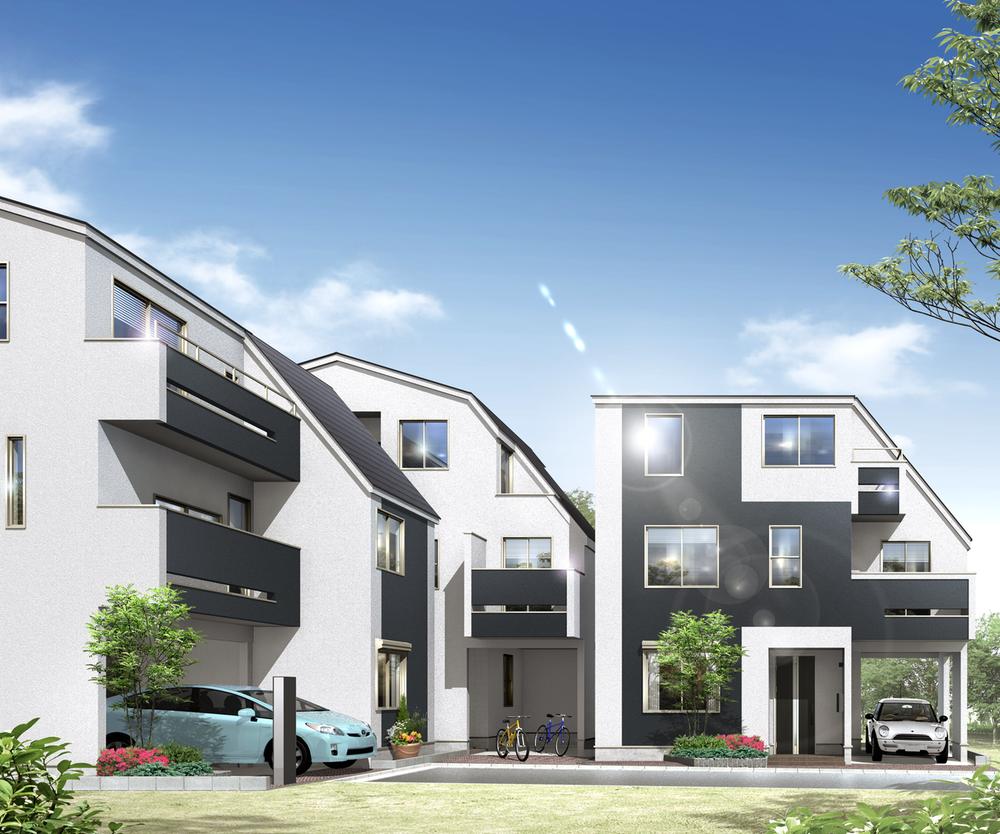 (E F 1 Building) Rendering
(E F 1号棟)完成予想図
Station駅 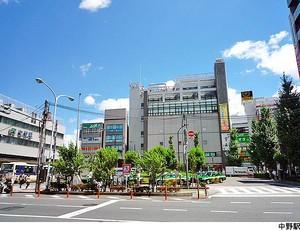 1040m to Nakano Station
中野駅まで1040m
Floor plan間取り図 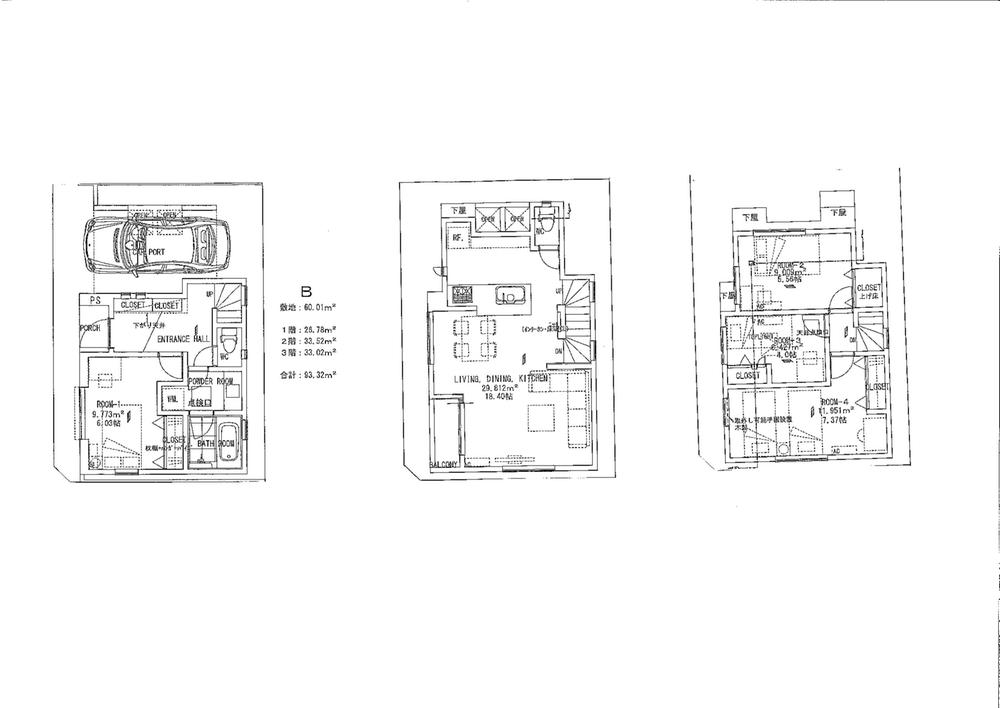 (B), Price 59,800,000 yen, 4LDK, Land area 60.01 sq m , Building area 101.33 sq m
(B)、価格5980万円、4LDK、土地面積60.01m2、建物面積101.33m2
Local appearance photo現地外観写真 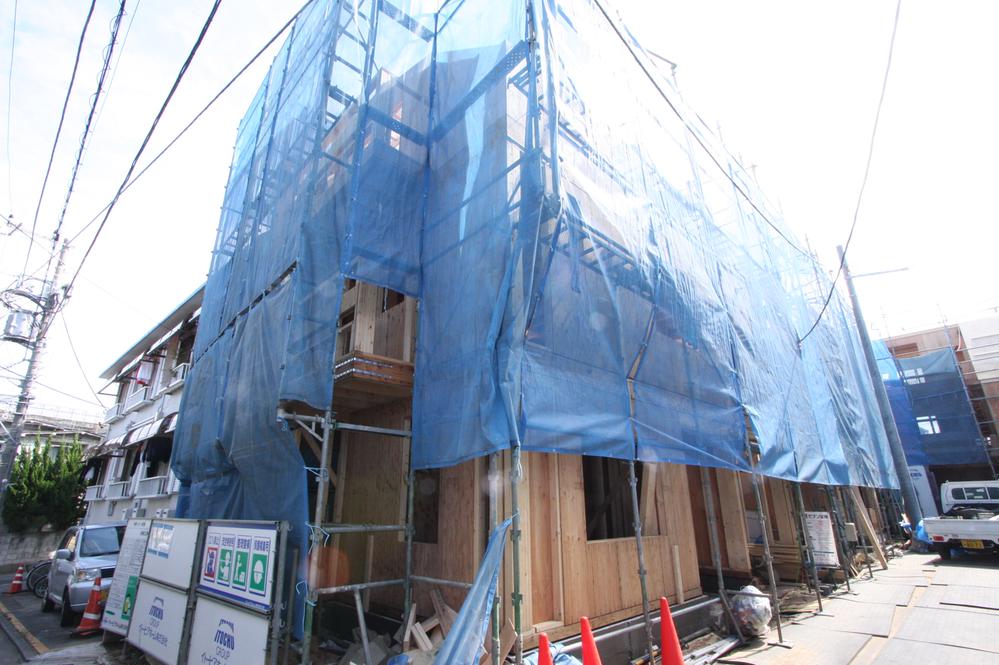 A Building
A号棟
Station駅 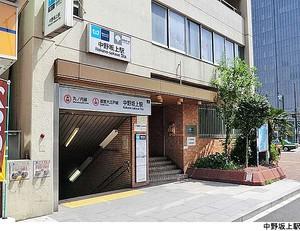 1280m to Nakanosakaue
中野坂上駅まで1280m
Location
|






















