New Homes » Kanto » Tokyo » Nakano
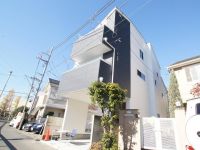 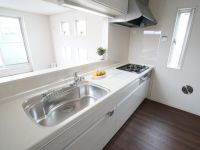
| | Nakano-ku, Tokyo 東京都中野区 |
| Seibu Shinjuku Line "Nogata" walk 10 minutes 西武新宿線「野方」歩10分 |
| To the location of the nogata station a 10-minute walk, South road, New construction is the introduction of the shaped land. In addition to the two-sided balcony, Thank LDK17 quires more than. Building floor area of 112.9 sq m . It may be the specifications of the building, We have enhanced. 野方駅徒歩10分の場所に、南道路、整形地の新築のご紹介です。2面バルコニーに加え、LDK17帖超ございます。建物延床面積112.9m2。建物の仕様も良く、充実しております。 |
| Corresponding to the flat-35S, Year Available, 2 along the line more accessible, Energy-saving water heaters, System kitchen, Bathroom Dryer, Yang per good, All room storage, Flat to the station, Siemens south road, A quiet residential area, LDK15 tatami mats or more, Around traffic fewer, Washbasin with shower, 3 face lighting, Barrier-free, Toilet 2 places, Bathroom 1 tsubo or more, 2 or more sides balcony, South balcony, Double-glazing, Warm water washing toilet seat, Underfloor Storage, The window in the bathroom, Leafy residential area, Mu front building, Ventilation good, All living room flooring, Good view, Dish washing dryer, Water filter, Three-story or more, City gas, Storeroom, Flat terrain, Floor heating フラット35Sに対応、年内入居可、2沿線以上利用可、省エネ給湯器、システムキッチン、浴室乾燥機、陽当り良好、全居室収納、駅まで平坦、南側道路面す、閑静な住宅地、LDK15畳以上、周辺交通量少なめ、シャワー付洗面台、3面採光、バリアフリー、トイレ2ヶ所、浴室1坪以上、2面以上バルコニー、南面バルコニー、複層ガラス、温水洗浄便座、床下収納、浴室に窓、緑豊かな住宅地、前面棟無、通風良好、全居室フローリング、眺望良好、食器洗乾燥機、浄水器、3階建以上、都市ガス、納戸、平坦地、床暖房 |
Features pickup 特徴ピックアップ | | Corresponding to the flat-35S / Year Available / 2 along the line more accessible / Energy-saving water heaters / System kitchen / Bathroom Dryer / Yang per good / All room storage / Flat to the station / Siemens south road / A quiet residential area / LDK15 tatami mats or more / Around traffic fewer / Washbasin with shower / 3 face lighting / Barrier-free / Toilet 2 places / Bathroom 1 tsubo or more / 2 or more sides balcony / South balcony / Double-glazing / Warm water washing toilet seat / Underfloor Storage / The window in the bathroom / Leafy residential area / Mu front building / Ventilation good / All living room flooring / Good view / Dish washing dryer / Water filter / Three-story or more / City gas / Storeroom / Flat terrain / Floor heating フラット35Sに対応 /年内入居可 /2沿線以上利用可 /省エネ給湯器 /システムキッチン /浴室乾燥機 /陽当り良好 /全居室収納 /駅まで平坦 /南側道路面す /閑静な住宅地 /LDK15畳以上 /周辺交通量少なめ /シャワー付洗面台 /3面採光 /バリアフリー /トイレ2ヶ所 /浴室1坪以上 /2面以上バルコニー /南面バルコニー /複層ガラス /温水洗浄便座 /床下収納 /浴室に窓 /緑豊かな住宅地 /前面棟無 /通風良好 /全居室フローリング /眺望良好 /食器洗乾燥機 /浄水器 /3階建以上 /都市ガス /納戸 /平坦地 /床暖房 | Price 価格 | | 52,800,000 yen 5280万円 | Floor plan 間取り | | 3LDK + S (storeroom) 3LDK+S(納戸) | Units sold 販売戸数 | | 1 units 1戸 | Total units 総戸数 | | 1 units 1戸 | Land area 土地面積 | | 67.43 sq m (20.39 tsubo) (measured) 67.43m2(20.39坪)(実測) | Building area 建物面積 | | 112.19 sq m (33.93 tsubo) (measured) 112.19m2(33.93坪)(実測) | Driveway burden-road 私道負担・道路 | | Nothing, South 4m width 無、南4m幅 | Completion date 完成時期(築年月) | | November 2013 2013年11月 | Address 住所 | | Nakano-ku, Tokyo Nogata 3 東京都中野区野方3 | Traffic 交通 | | Seibu Shinjuku Line "Nogata" walk 10 minutes
Seibu Shinjuku Line "Numabukuro" walk 16 minutes
Seibu Shinjuku Line "Toritsukasei" walk 15 minutes 西武新宿線「野方」歩10分
西武新宿線「沼袋」歩16分
西武新宿線「都立家政」歩15分
| Related links 関連リンク | | [Related Sites of this company] 【この会社の関連サイト】 | Person in charge 担当者より | | Person in charge of real-estate and building Arakawa Kazuya Age: 30 Daigyokai experience: the six years originally was to start the real estate industry Asagaya ・ Was Koenji. Also Koenji ~ Suginami until Nishiogikubo is just wonderful city. This station is also not it surprising good? 担当者宅建荒川 和也年齢:30代業界経験:6年もともと不動産業をスタートさせたのが阿佐ヶ谷・高円寺でした。また高円寺 ~ 西荻窪まで杉並区は素晴らしい街ばかりです。この駅も意外にいいんじゃない?などなど新たな発見をお届致し ます!! | Contact お問い合せ先 | | TEL: 0800-603-1478 [Toll free] mobile phone ・ Also available from PHS
Caller ID is not notified
Please contact the "saw SUUMO (Sumo)"
If it does not lead, If the real estate company TEL:0800-603-1478【通話料無料】携帯電話・PHSからもご利用いただけます
発信者番号は通知されません
「SUUMO(スーモ)を見た」と問い合わせください
つながらない方、不動産会社の方は
| Building coverage, floor area ratio 建ぺい率・容積率 | | 60% ・ 200% 60%・200% | Time residents 入居時期 | | Consultation 相談 | Land of the right form 土地の権利形態 | | Ownership 所有権 | Structure and method of construction 構造・工法 | | Wooden three-story 木造3階建 | Use district 用途地域 | | One low-rise 1種低層 | Overview and notices その他概要・特記事項 | | Contact: Arakawa Kazuya, Facilities: Public Water Supply, This sewage, City gas, Building confirmation number: No. SJK-KX1313200184, Parking: car space 担当者:荒川 和也、設備:公営水道、本下水、都市ガス、建築確認番号:第SJK-KX1313200184号、駐車場:カースペース | Company profile 会社概要 | | <Mediation> Governor of Tokyo (7) No. 050593 (Corporation) Tokyo Metropolitan Government Building Lots and Buildings Transaction Business Association (Corporation) metropolitan area real estate Fair Trade Council member Shokusan best Inquiries center best home of (stock) Yubinbango180-0004 Musashino-shi, Tokyo Kichijojihon cho 1-17-12 Kichijoji Central second floor <仲介>東京都知事(7)第050593号(公社)東京都宅地建物取引業協会会員 (公社)首都圏不動産公正取引協議会加盟殖産のベストお問い合わせ窓口中央ベストホーム(株)〒180-0004 東京都武蔵野市吉祥寺本町1-17-12 吉祥寺セントラル2階 |
Local appearance photo現地外観写真 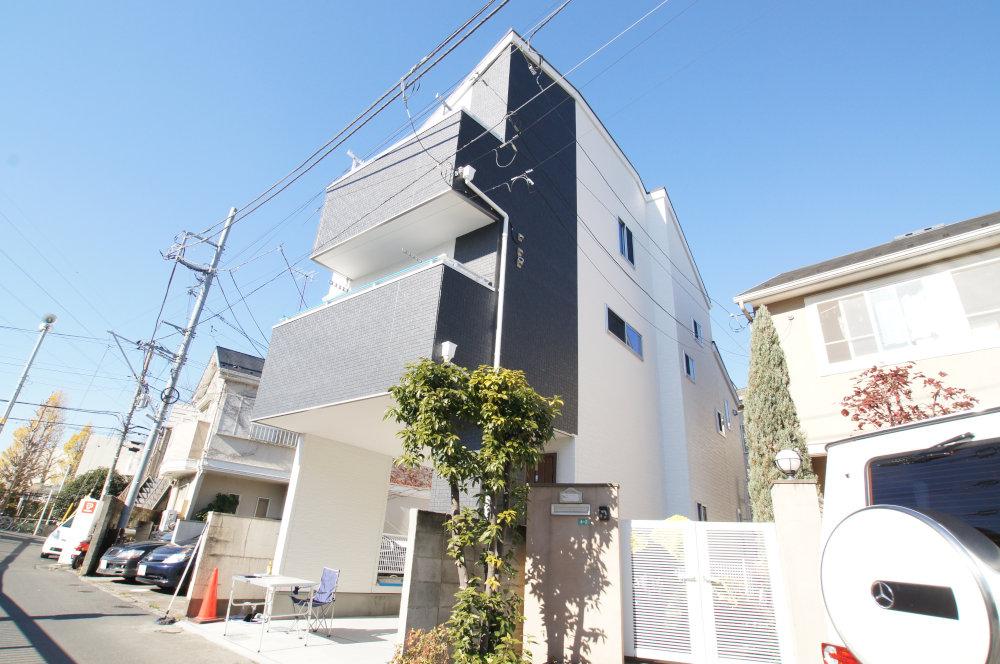 Newly built single-family Nakano Nogata 3-chome. Limited Building 1. That it has completed building, You can preview any time. Seibu Shinjuku Line "Nogata" station a 10-minute walk of the good location. What do the affluent live in 3LDK + utility room?
中野区野方3丁目の新築戸建。限定1棟。建物完成しましたので、いつでも内覧することが出来ます。西武新宿線「野方」駅徒歩10分の好立地。3LDK+ユーティリティルームでゆとりある暮らしをどうですか?
Kitchenキッチン 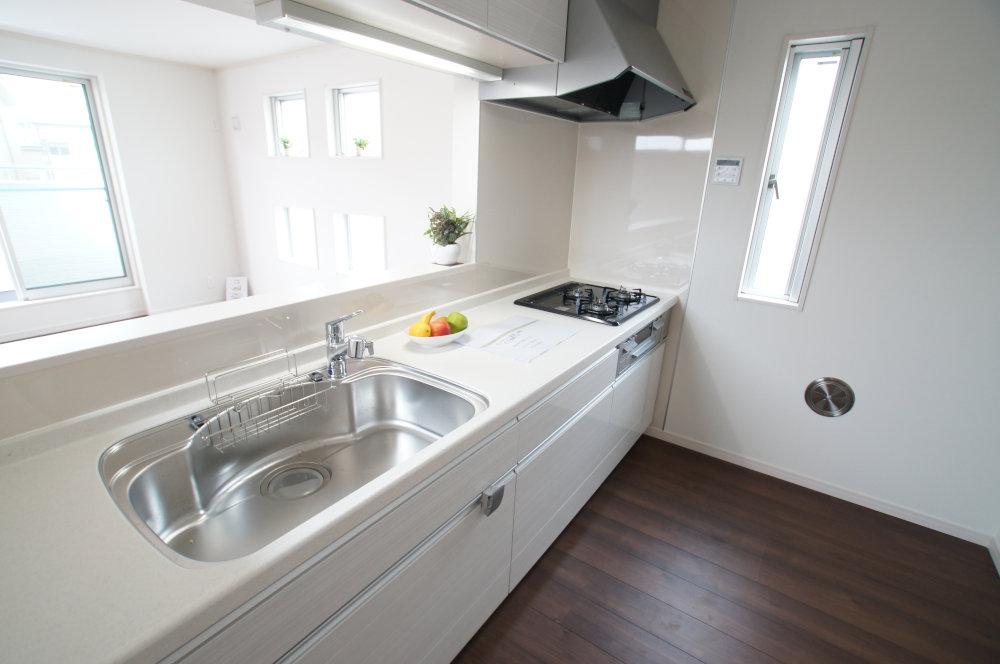 It is an artificial marble counter system Kitchen. Smile of your family will float waiting for a meal in the living room.
人工大理石カウンターシステムキッチンです。リビングで食事を待っているご家族の笑顔が浮かびます。
Livingリビング 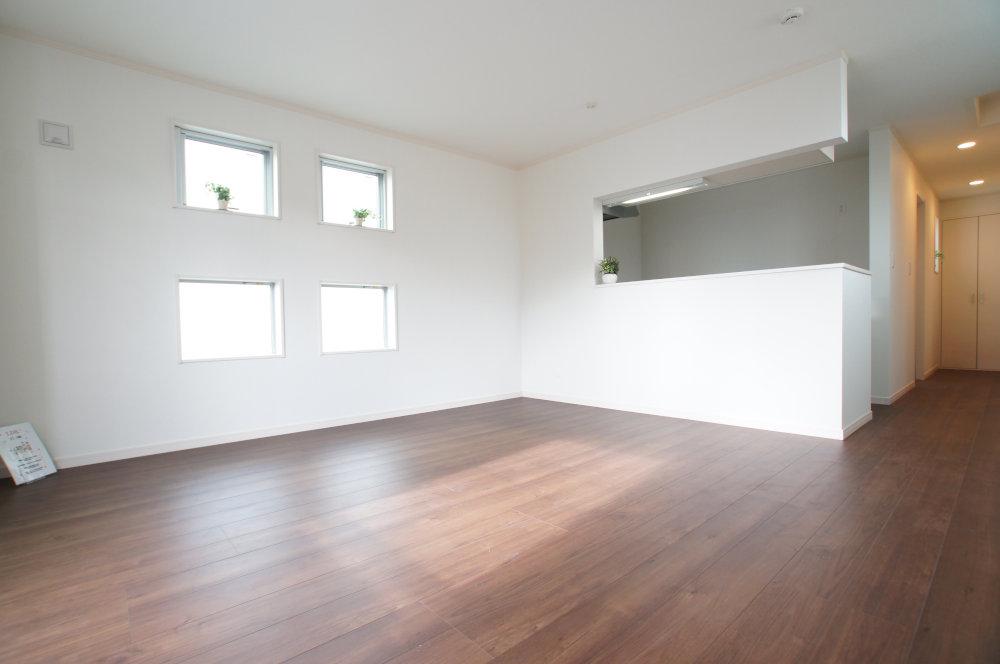 It will be floor heating with a living room warming from feet.
足元からあたたまる床暖房付きのリビングになります。
Floor plan間取り図 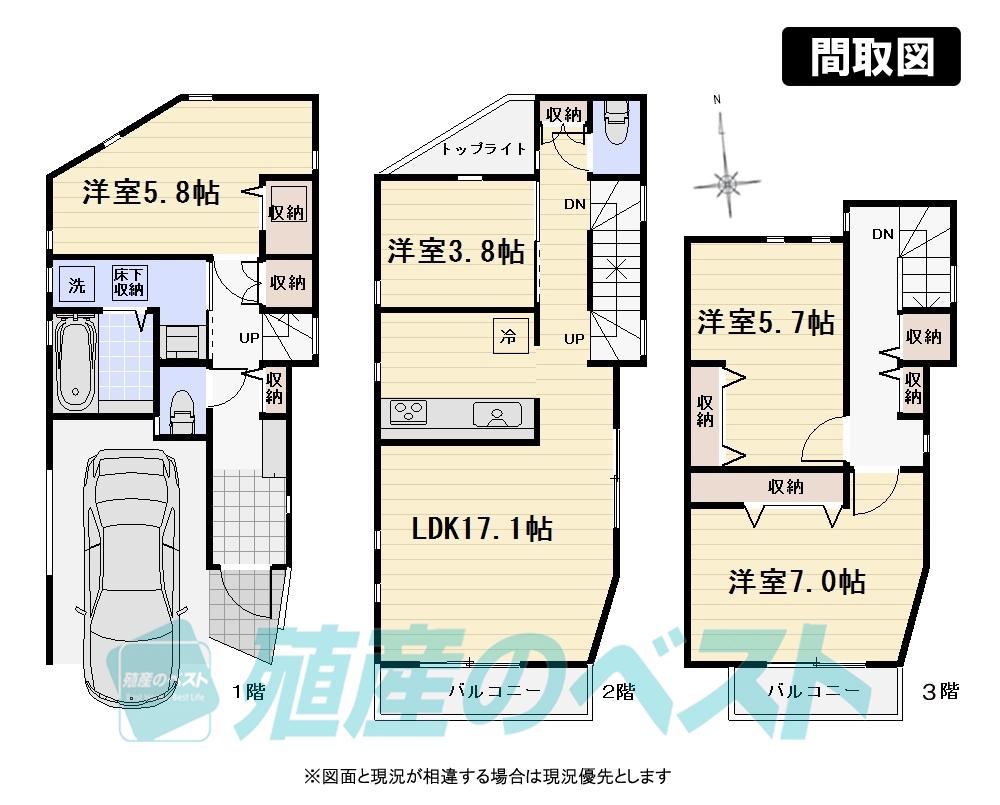 52,800,000 yen, 3LDK + S (storeroom), Land area 67.43 sq m , It is a building area of 112.19 sq m kitchen the back of the utility room is miso.
5280万円、3LDK+S(納戸)、土地面積67.43m2、建物面積112.19m2 キッチン裏のユーティリティルームがミソですね。
Local appearance photo現地外観写真 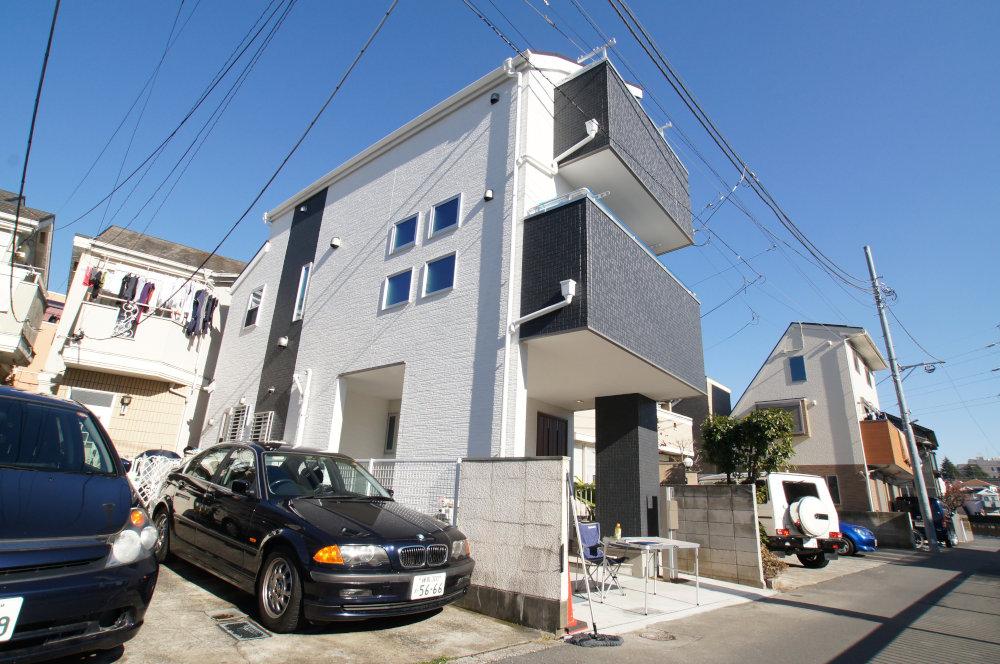 Please confirm this day condition at all means local.
この日当たり具合を是非現地でご確認下さい。
Livingリビング 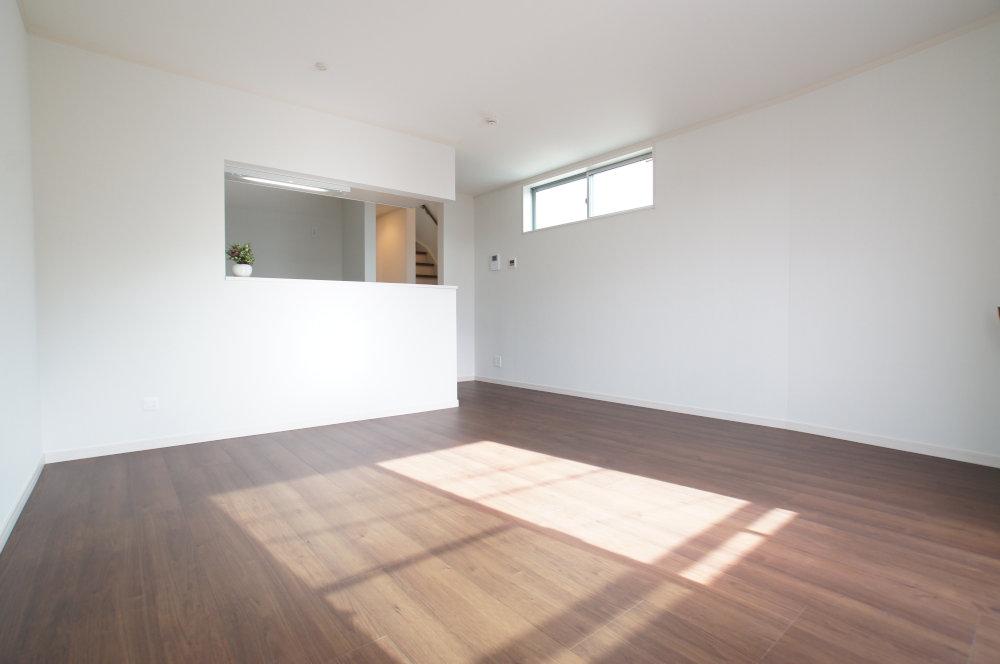 It is living bathed in bright sunshine.
明るい日差しが差し込むリビングです。
Bathroom浴室 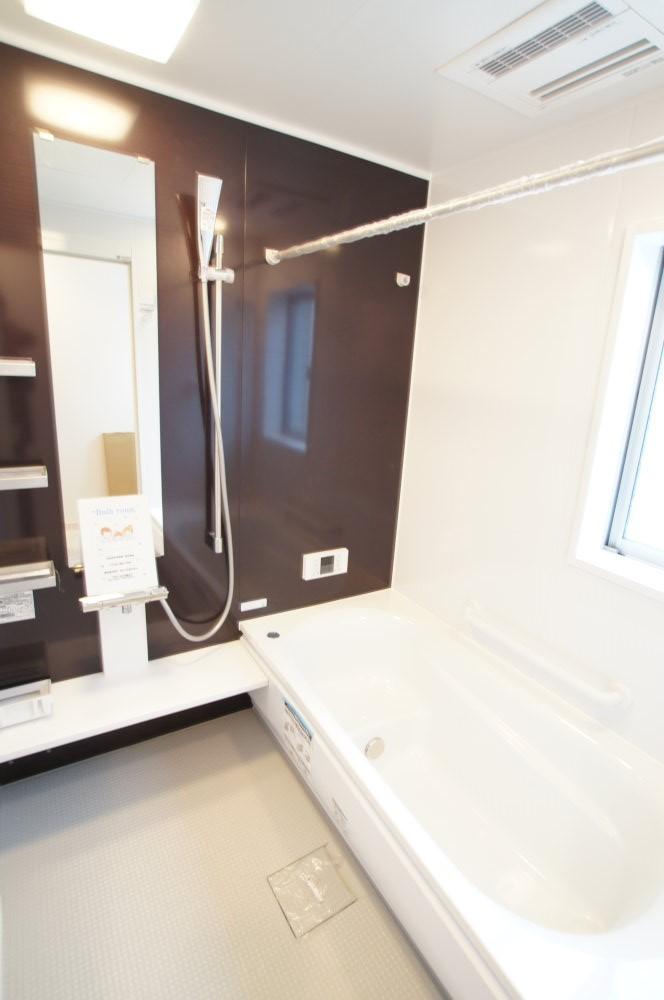 The bathroom is equipped with ventilation drying heater. It is a space that will heal daily fatigue.
浴室には換気乾燥暖房機付きです。日々の疲れを癒してくれる空間です。
Kitchenキッチン 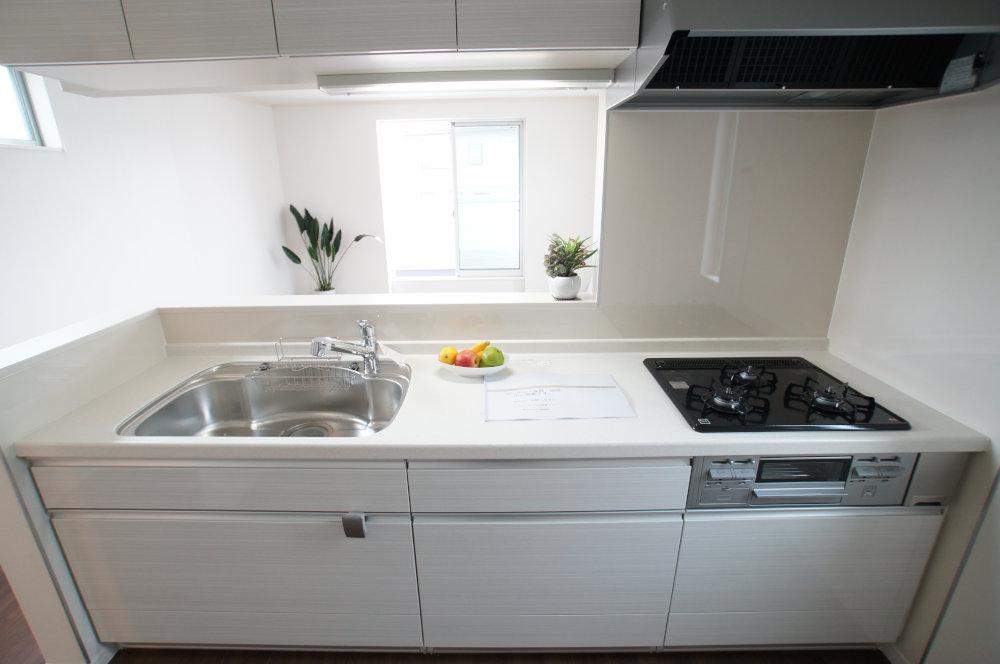 Is a popular face-to-face system Kitchen.
人気の対面式システムキッチンです。
Non-living roomリビング以外の居室 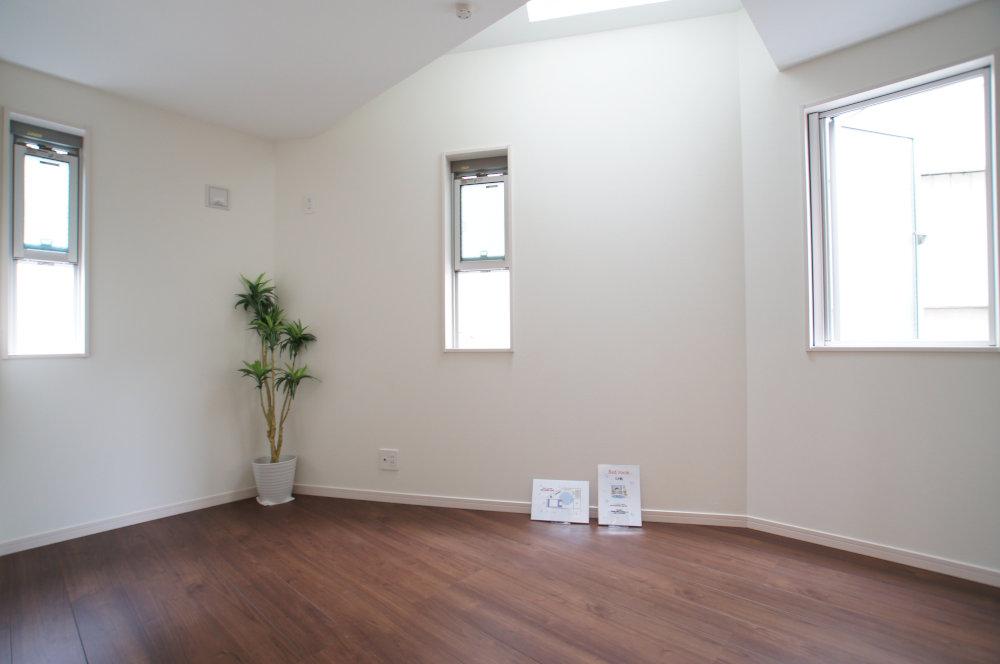 It will be on the third floor of the living room of the photo.
3階の居室の写真になります。
Wash basin, toilet洗面台・洗面所 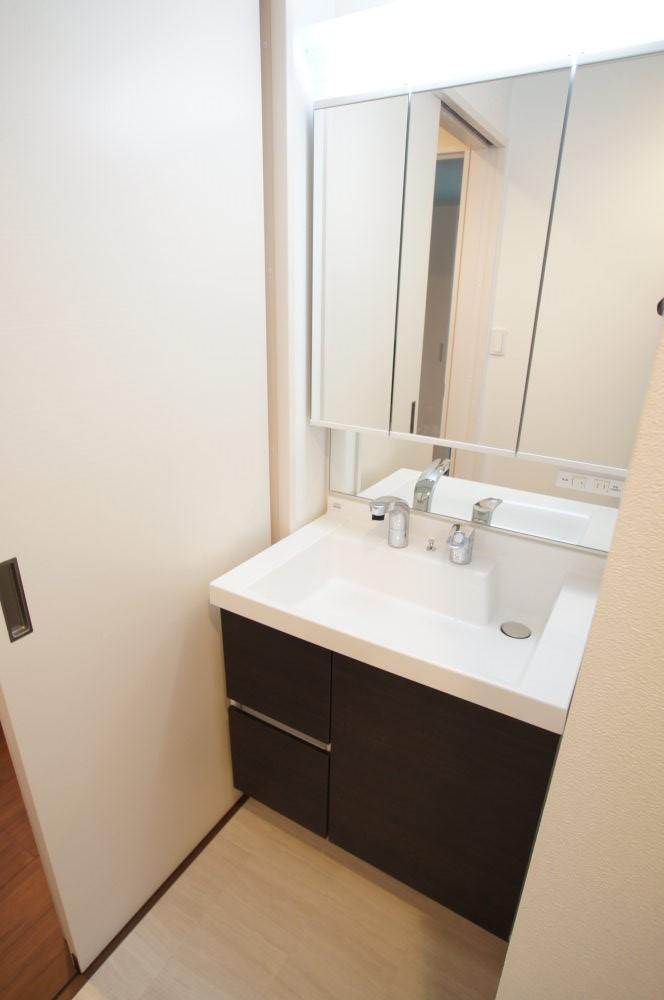 Shampoo is a dresser with a three-sided mirror with wash basin.
シャンプードレッサー付き三面鏡つき洗面台です。
Receipt収納 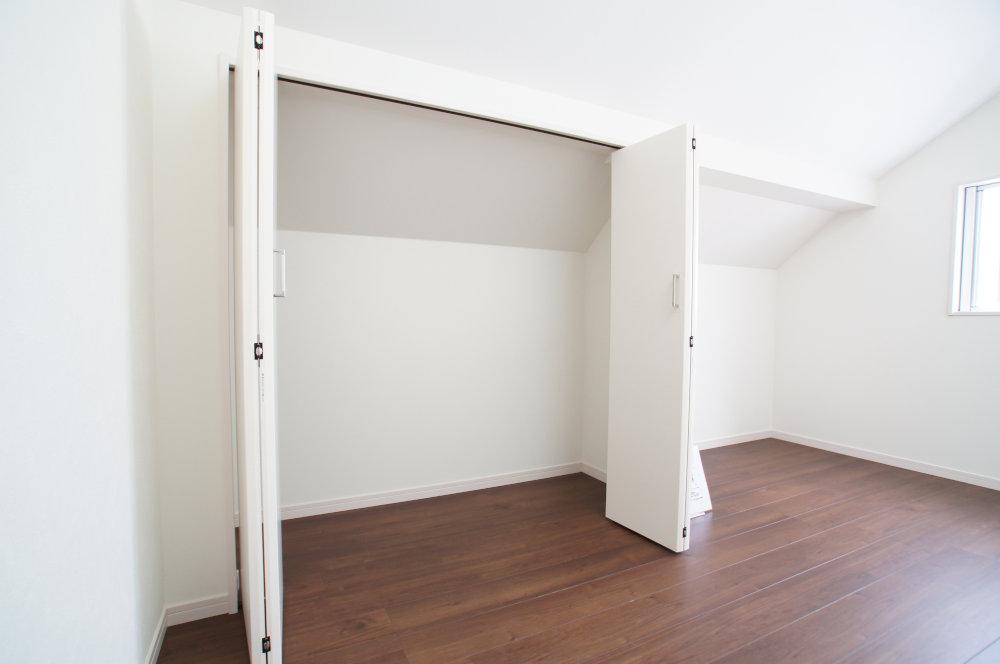 Storage of each room Please leave.
各部屋の収納はお任せ下さい。
Toiletトイレ 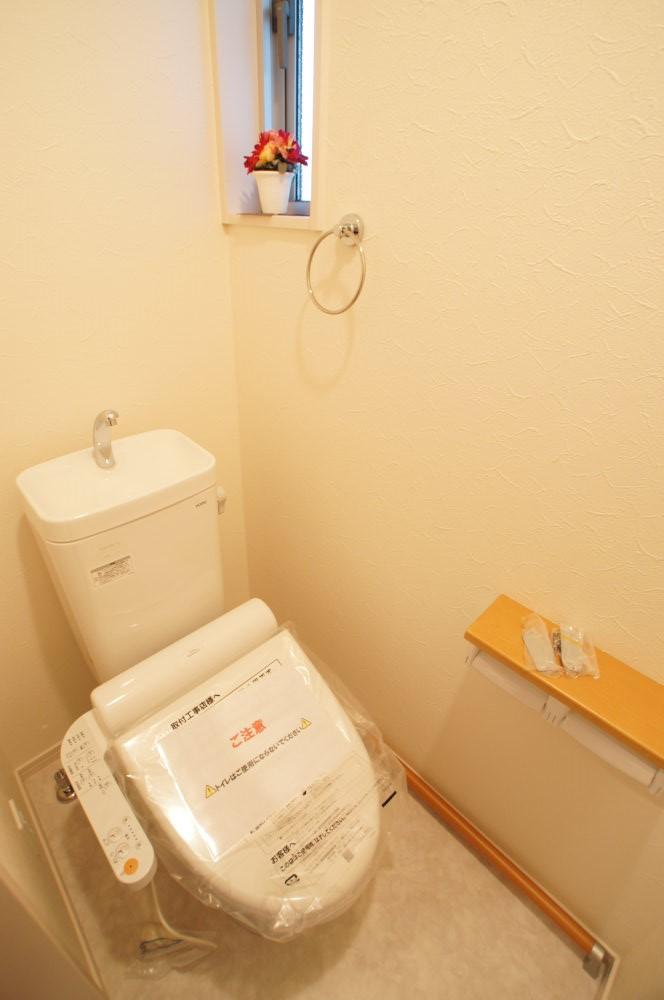 Toilet will Washlet equipment.
トイレはウォシュレット装備になります。
Local photos, including front road前面道路含む現地写真 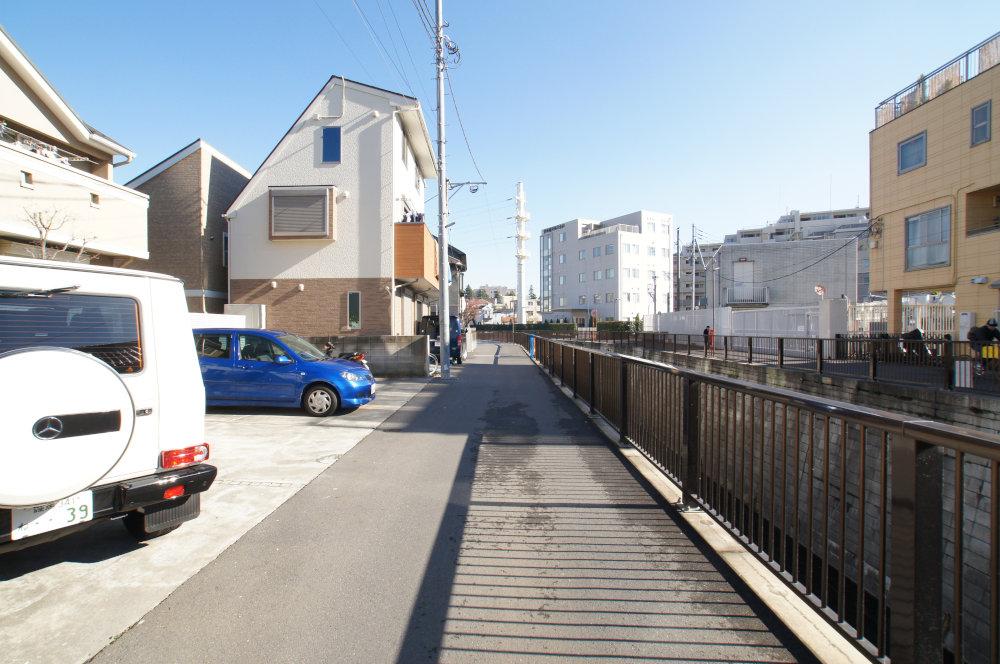 Front road traffic also less, Small children is also safe.
前面道路は交通量も少なく、小さなお子様も安心です。
Balconyバルコニー 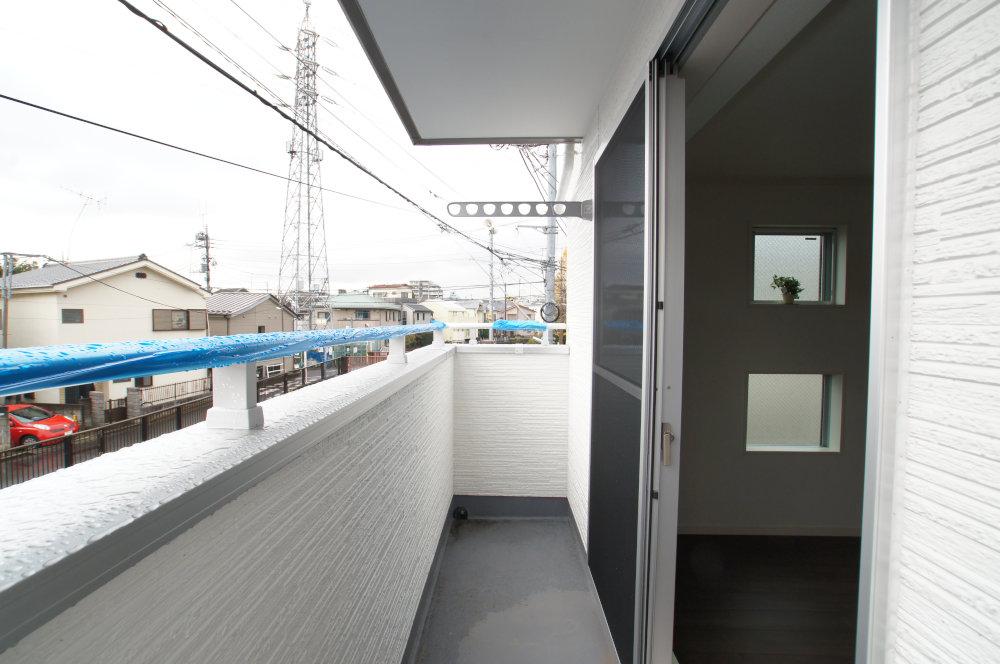 Balconies. There are two sides.
バルコニーです。2面あります。
Supermarketスーパー 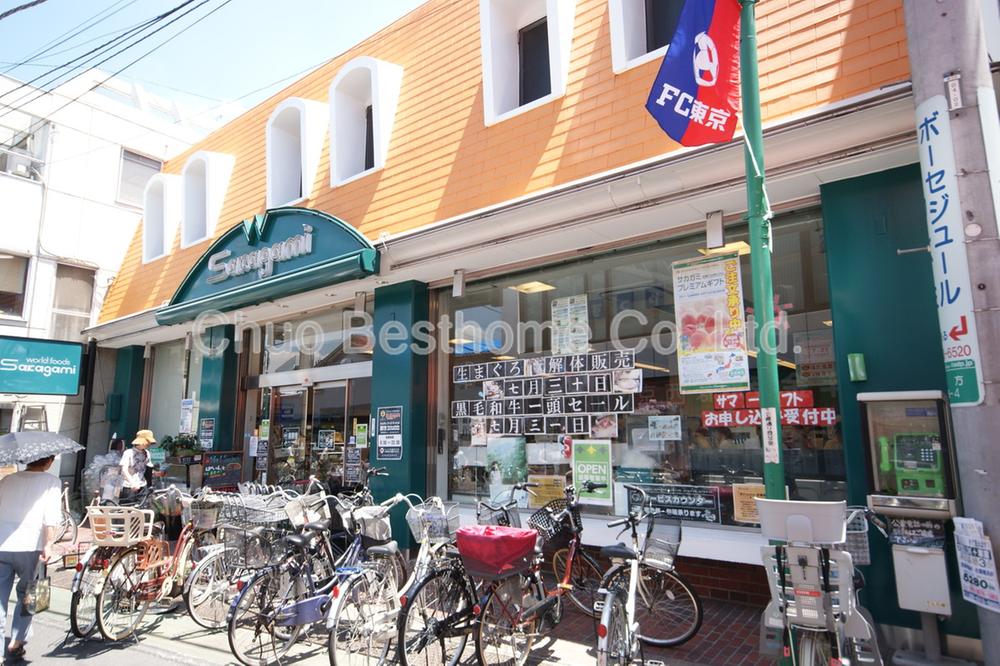 Sakagami to Nogata shop 551m
サカガミ野方店まで551m
View photos from the dwelling unit住戸からの眺望写真 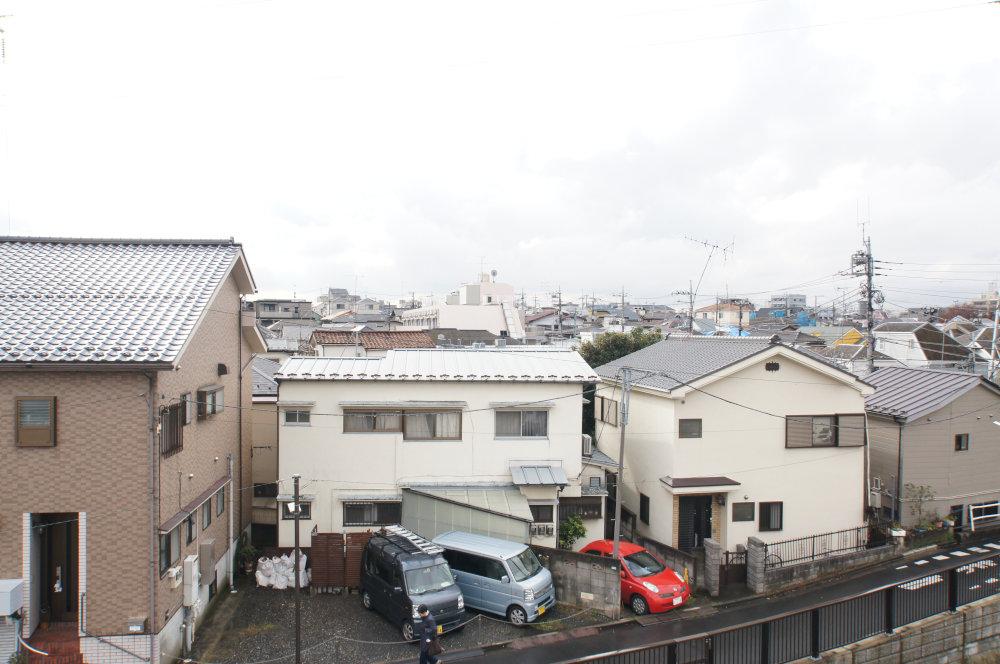 Is the view from the balcony. Because the south road per day is good.
バルコニーからの眺望です。南道路なので日当り良好です。
Local appearance photo現地外観写真 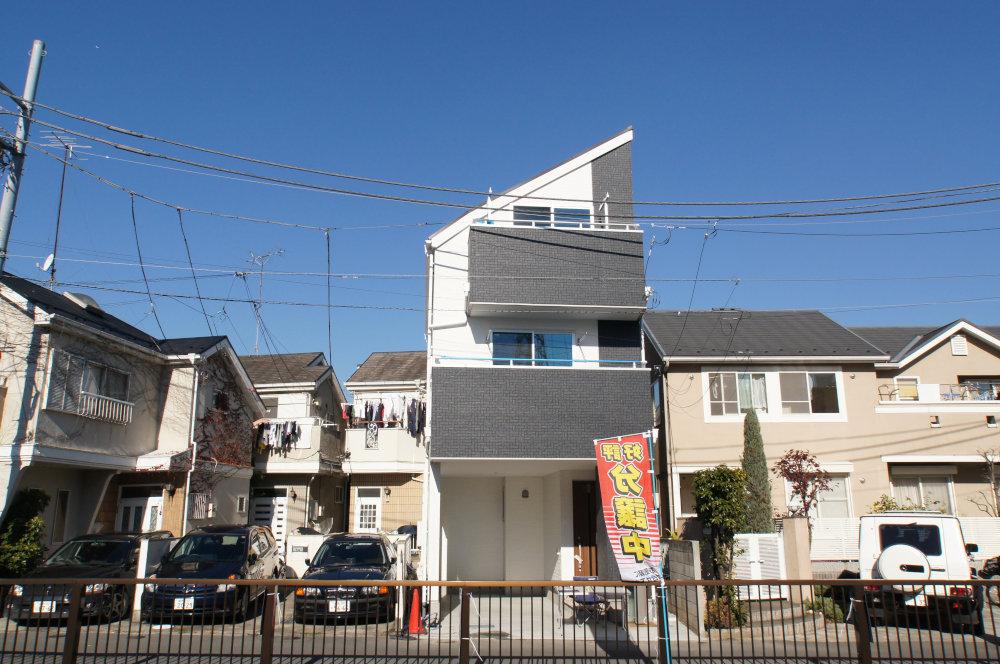 Limited Building 1! ! Early thing wins.
限定1棟!!早いもの勝ちです。
Livingリビング 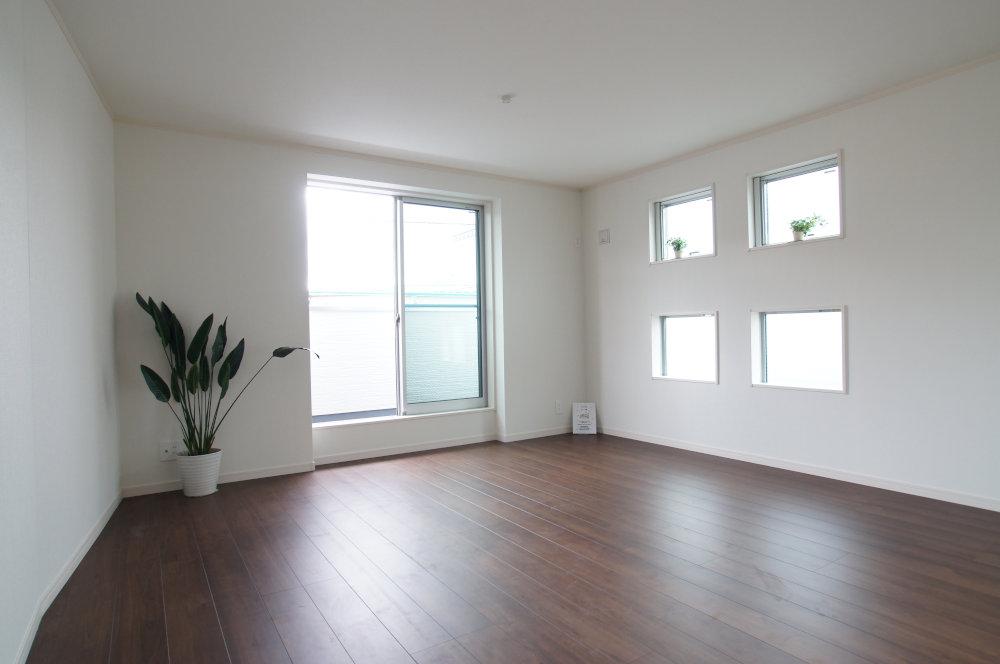 Size of the living room is located spacious 17 quires more.
リビングの広さは広々17帖以上あります。
Receipt収納 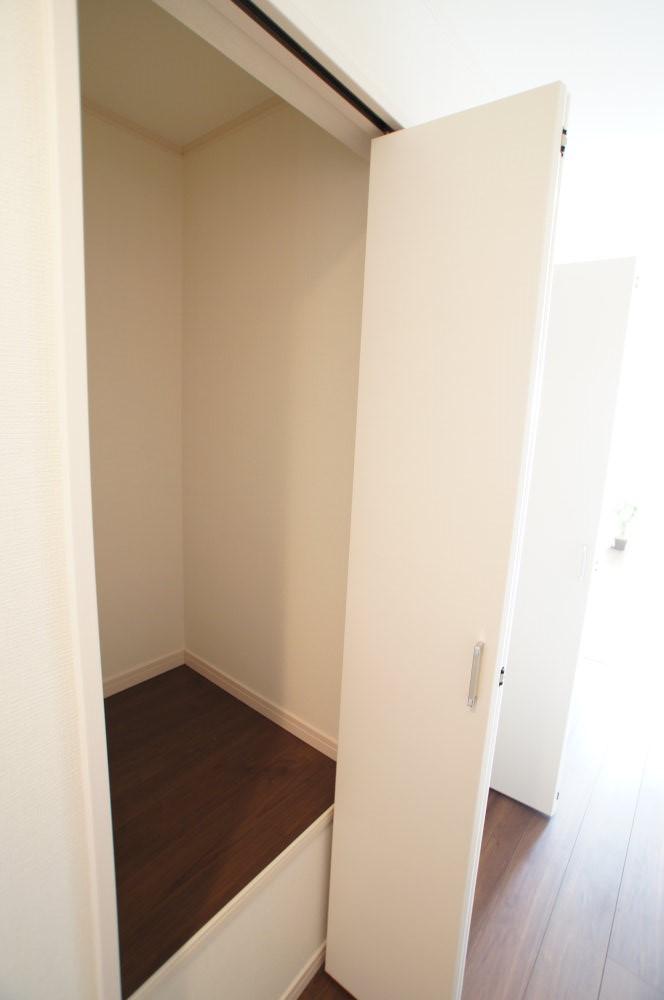 It is housed in the hallway
廊下にある収納です
Convenience storeコンビニ 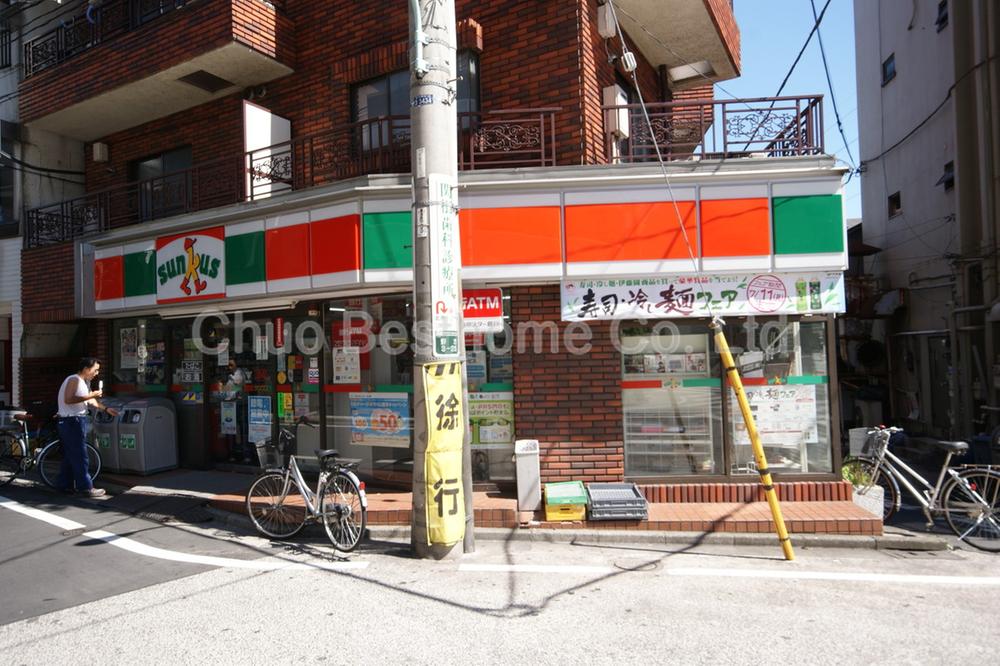 167m until Thanksgiving Nogata 3-chome
サンクス野方3丁目店まで167m
Receipt収納 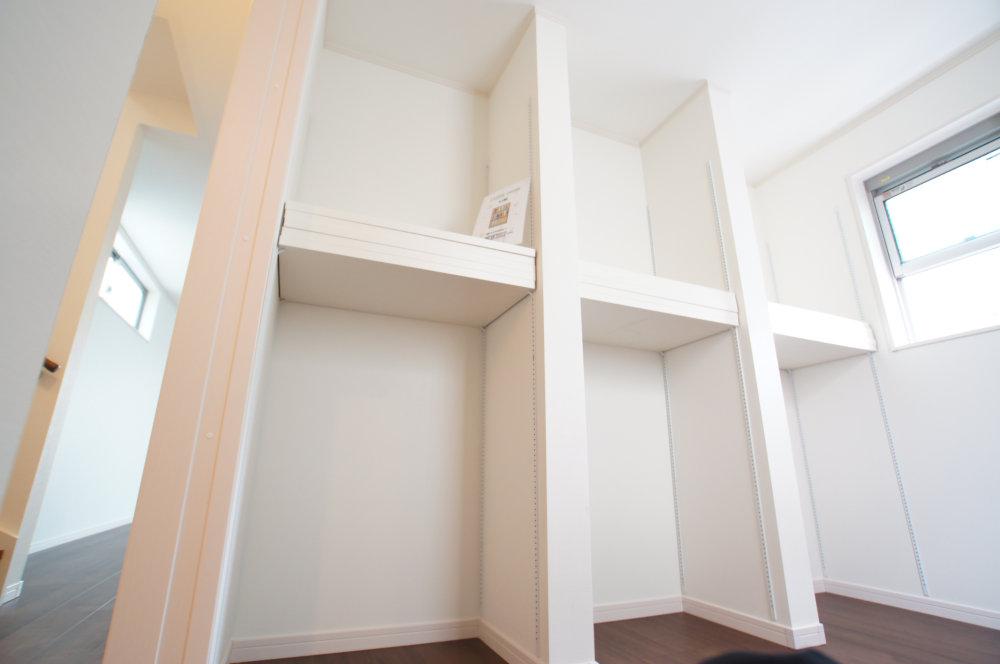 This storage capacity is a masterpiece.
この収納力は圧巻です。
Location
|






















