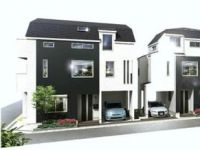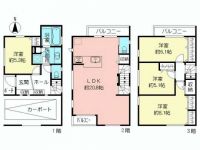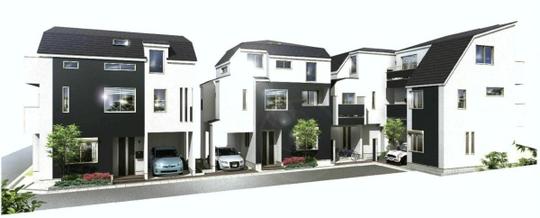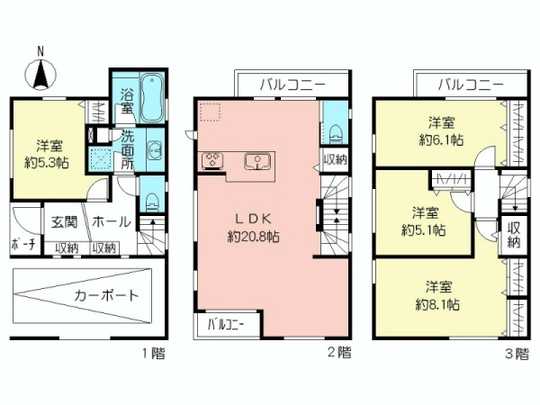2014January
66,800,000 yen, 3LDK, 116.67 sq m
New Homes » Kanto » Tokyo » Nakano
 
| | Nakano-ku, Tokyo 東京都中野区 |
| JR Chuo Line "Higashi-Nakano" walk 10 minutes JR中央線「東中野」歩10分 |
Price 価格 | | 66,800,000 yen 6680万円 | Floor plan 間取り | | 3LDK 3LDK | Units sold 販売戸数 | | 1 units 1戸 | Land area 土地面積 | | 64.52 sq m 64.52m2 | Building area 建物面積 | | 116.67 sq m 116.67m2 | Driveway burden-road 私道負担・道路 | | 25.16 sq m , North 3.3m width, West 4m width 25.16m2、北3.3m幅、西4m幅 | Completion date 完成時期(築年月) | | December 2013 2013年12月 | Address 住所 | | Nakano-ku, Tokyo Nakano 1 東京都中野区中野1 | Traffic 交通 | | JR Chuo Line "Higashi-Nakano" walk 10 minutes
JR Chuo Line "Nakano" walk 14 minutes JR中央線「東中野」歩10分
JR中央線「中野」歩14分
| Person in charge 担当者より | | Rep Fujita Akiko 担当者藤田 暁子 | Contact お問い合せ先 | | TEL: 0800-600-0770 [Toll free] mobile phone ・ Also available from PHS
Caller ID is not notified
Please contact the "saw SUUMO (Sumo)"
If it does not lead, If the real estate company TEL:0800-600-0770【通話料無料】携帯電話・PHSからもご利用いただけます
発信者番号は通知されません
「SUUMO(スーモ)を見た」と問い合わせください
つながらない方、不動産会社の方は
| Building coverage, floor area ratio 建ぺい率・容積率 | | 60% ・ 200% 60%・200% | Time residents 入居時期 | | January 2014 2014年1月 | Land of the right form 土地の権利形態 | | Ownership 所有権 | Structure and method of construction 構造・工法 | | Wooden three-story 木造3階建 | Use district 用途地域 | | One middle and high 1種中高 | Other limitations その他制限事項 | | Building confirmation number: No. SJK-KX1313200135 City Planning Law other restrictions: quasi-fire zones, Second kind altitude, Sun shadow control 3h-2h ・ 4m, Minimum of site area 60m2 / Facilities: City 建築確認番号:第SJK-KX1313200135号都市計画法他制限:準防火地域、第2種高度、日影規制3h-2h・4m、敷地面積の最低限度60m2/設備:都 | Overview and notices その他概要・特記事項 | | Contact: Fujita Akiko, Parking: car space 担当者:藤田 暁子、駐車場:カースペース | Company profile 会社概要 | | <Mediation> Minister of Land, Infrastructure and Transport (3) No. 006,101 (one company) Property distribution management Association (Corporation) metropolitan area real estate Fair Trade Council member Nomura brokerage + head office sales department Nomura Real Estate Urban Net Co., Ltd. 160-0023 Tokyo Nishi-Shinjuku, Shinjuku-ku, 1-26-2 Shinjuku Nomura Building B2 floor <仲介>国土交通大臣(3)第006101号(一社)不動産流通経営協会会員 (公社)首都圏不動産公正取引協議会加盟野村の仲介+本店営業部野村不動産アーバンネット(株)〒160-0023 東京都新宿区西新宿1-26-2 新宿野村ビルB2階 |
Rendering (appearance)完成予想図(外観)  Rendering
完成予想図
 Floor plan
間取り図
Location
|



