New Homes » Kanto » Tokyo » Nakano
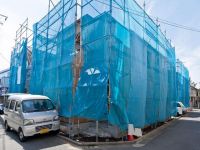 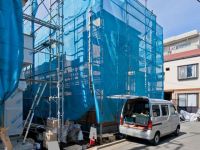
| | Nakano-ku, Tokyo 東京都中野区 |
| Seibu Shinjuku Line "Saginomiya" walk 10 minutes 西武新宿線「鷺ノ宮」歩10分 |
| ◇ life leads you gather the family on the first floor living room and a Japanese-style room with water around. ◇1階リビングと和室に水回りで家族の集う生活導線。 |
Features pickup 特徴ピックアップ | | Construction housing performance with evaluation / Design house performance with evaluation / 2 along the line more accessible / Facing south / System kitchen / Yang per good / All room storage / Around traffic fewer / Corner lot / Japanese-style room / Shaping land / Face-to-face kitchen / Bathroom 1 tsubo or more / 2-story / Zenshitsuminami direction / TV monitor interphone / Ventilation good / All living room flooring / Water filter / Flat terrain 建設住宅性能評価付 /設計住宅性能評価付 /2沿線以上利用可 /南向き /システムキッチン /陽当り良好 /全居室収納 /周辺交通量少なめ /角地 /和室 /整形地 /対面式キッチン /浴室1坪以上 /2階建 /全室南向き /TVモニタ付インターホン /通風良好 /全居室フローリング /浄水器 /平坦地 | Price 価格 | | 48,800,000 yen 4880万円 | Floor plan 間取り | | 4LDK 4LDK | Units sold 販売戸数 | | 1 units 1戸 | Total units 総戸数 | | 5 units 5戸 | Land area 土地面積 | | 85 sq m (25.71 tsubo) (measured) 85m2(25.71坪)(実測) | Building area 建物面積 | | 88.29 sq m (26.70 tsubo) (measured) 88.29m2(26.70坪)(実測) | Driveway burden-road 私道負担・道路 | | Nothing, East 4m width, North 3.7m width 無、東4m幅、北3.7m幅 | Completion date 完成時期(築年月) | | January 2014 2014年1月 | Address 住所 | | Nakano-ku, Tokyo Saginomiya 5 東京都中野区鷺宮5 | Traffic 交通 | | Seibu Shinjuku Line "Saginomiya" walk 10 minutes 西武新宿線「鷺ノ宮」歩10分
| Related links 関連リンク | | [Related Sites of this company] 【この会社の関連サイト】 | Contact お問い合せ先 | | TEL: 0800-603-3280 [Toll free] mobile phone ・ Also available from PHS
Caller ID is not notified
Please contact the "saw SUUMO (Sumo)"
If it does not lead, If the real estate company TEL:0800-603-3280【通話料無料】携帯電話・PHSからもご利用いただけます
発信者番号は通知されません
「SUUMO(スーモ)を見た」と問い合わせください
つながらない方、不動産会社の方は
| Building coverage, floor area ratio 建ぺい率・容積率 | | Fifty percent ・ 150% 50%・150% | Time residents 入居時期 | | January 2014 2014年1月 | Land of the right form 土地の権利形態 | | Ownership 所有権 | Structure and method of construction 構造・工法 | | Wooden 2-story 木造2階建 | Use district 用途地域 | | One low-rise 1種低層 | Other limitations その他制限事項 | | Quasi-fire zones, Contact way: north east Law 42, paragraph 2 road (north side width about 3.7M ~ About 4.0M) separately set back already the first kind altitude district 準防火地域、接道:北側東側法42条2項道路(北側幅員約3.7M ~ 約4.0M) 別途セットバック済 第1種高度地区 | Overview and notices その他概要・特記事項 | | Facilities: Public Water Supply, This sewage, City gas, Building confirmation number: HPA-13-02915-1, Parking: car space 設備:公営水道、本下水、都市ガス、建築確認番号:HPA-13-02915-1、駐車場:カースペース | Company profile 会社概要 | | <Mediation> Governor of Tokyo (3) No. 080890 (Corporation) All Japan Real Estate Association (Corporation) metropolitan area real estate Fair Trade Council member platform (Ltd.) Yubinbango176-0011 Nerima-ku, Tokyo Toyotamakami 2-15-8 <仲介>東京都知事(3)第080890号(公社)全日本不動産協会会員 (公社)首都圏不動産公正取引協議会加盟プラットホーム(株)〒176-0011 東京都練馬区豊玉上2-15-8 |
Local appearance photo現地外観写真 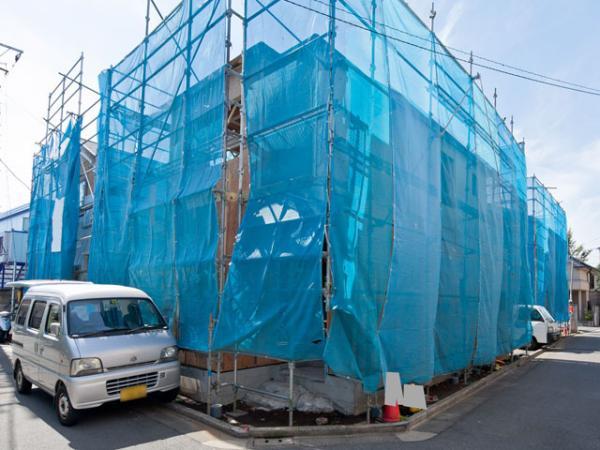 2013 / 12 / 10 shooting
2013/12/10撮影
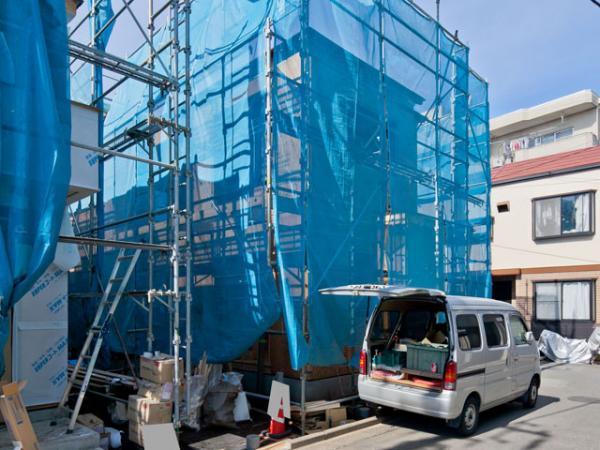 2013 / 12 / 10 shooting
2013/12/10撮影
Floor plan間取り図 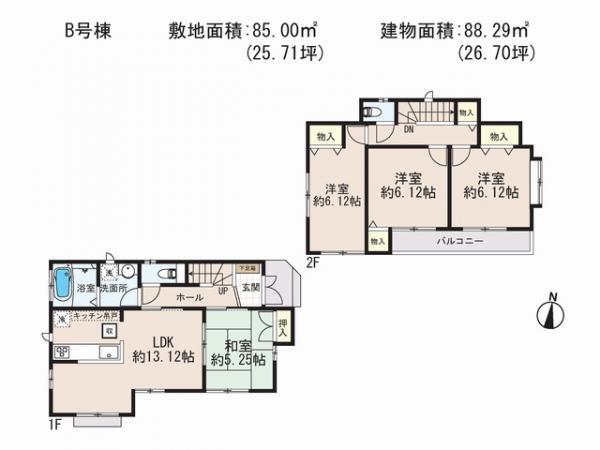 48,800,000 yen, 4LDK, Land area 85 sq m , Building area 88.29 sq m
4880万円、4LDK、土地面積85m2、建物面積88.29m2
Local appearance photo現地外観写真 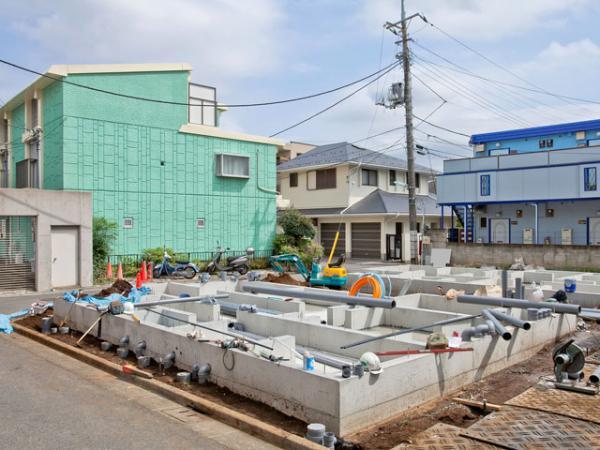 2013 / 09 / 06 shooting
2013/09/06撮影
Local photos, including front road前面道路含む現地写真 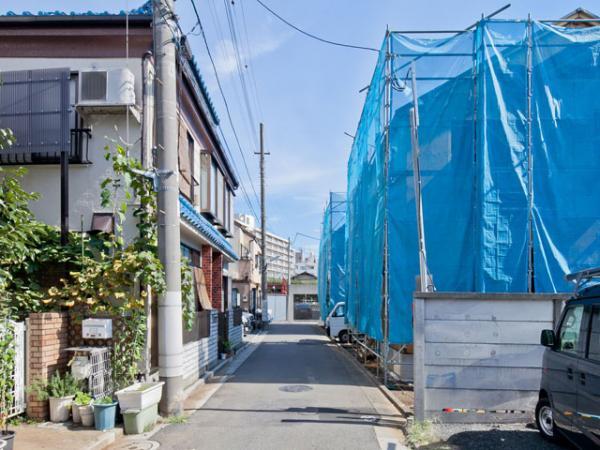 2013 / 12 / 10 shooting
2013/12/10撮影
Primary school小学校 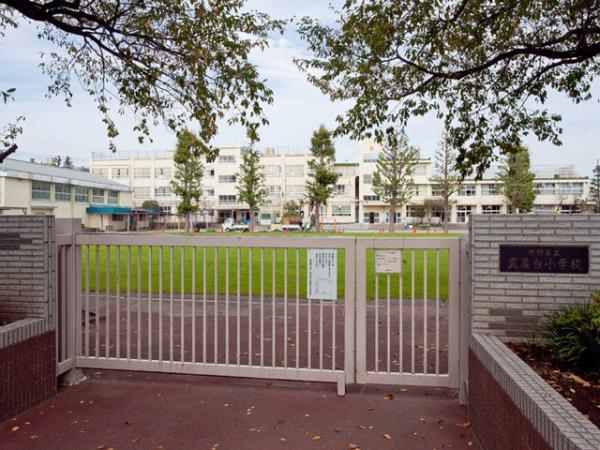 370m until Nakano Ward Musashidai Elementary School 2011 / 11 / 08 shooting
中野区立武蔵台小学校まで370m 2011/11/08撮影
Junior high school中学校 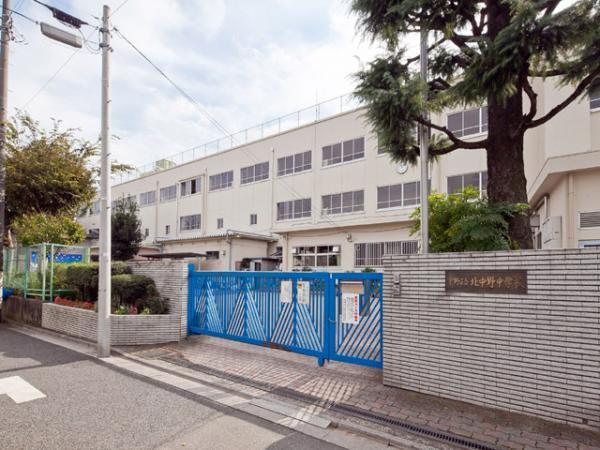 470m until Nakano Ward Kitanakano Junior High School 2011 / 11 / 08 shooting
中野区立北中野中学校まで470m 2011/11/08撮影
Other Environmental Photoその他環境写真 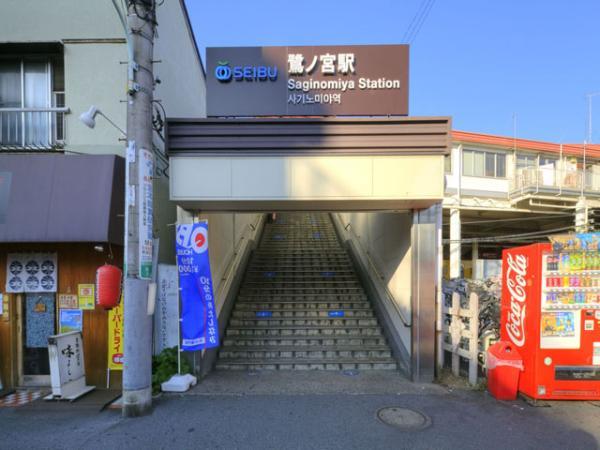 Seibu Shinjuku Line "Saginomiya" 800m to the station 2011 / 10 / 31 shooting
西武新宿線「鷺ノ宮」駅まで800m 2011/10/31撮影
Kindergarten ・ Nursery幼稚園・保育園 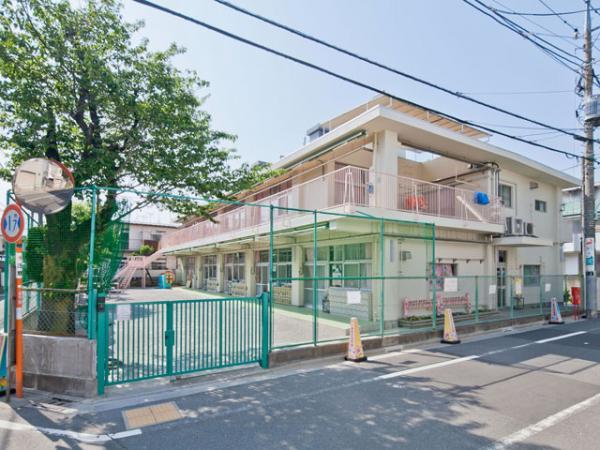 80m 2013 until the west Saginomiya nursery / 04 / 26 shooting
西鷺宮保育園まで80m 2013/04/26撮影
Hospital病院 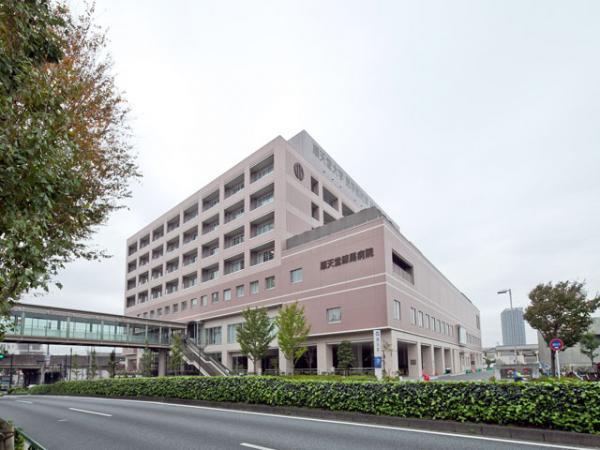 2770m to Nerima hospital 2011 / 11 / 18 shooting
練馬病院まで2770m 2011/11/18撮影
Location
|











