New Homes » Kanto » Tokyo » Nakano
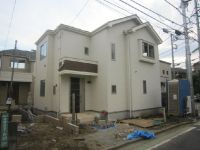 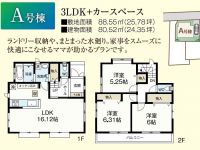
| | Nakano-ku, Tokyo 東京都中野区 |
| Seibu Shinjuku Line "Saginomiya" walk 10 minutes 西武新宿線「鷺ノ宮」歩10分 |
| ◆ Seibu Shinjuku Line "Saginomiya Station" a 10-minute walk ◆ ◇ quiet residential area ◇◇ 3LDK ~ Japanese-style room with 4LDK ◇ ◆ Living facilities enhancement ◆ ◆ Housing performance evaluation acquisition ◆ ◇ flat 35S corresponding housing ◇ ◆西武新宿線『鷺ノ宮駅』徒歩10分◆◇閑静な住宅街◇◇3LDK ~ 和室付き4LDK◇◆生活施設充実◆◆住宅性能評価取得◆◇フラット35S対応住宅◇ |
| In total House collection, Josai ・ We handle a wide range of property information about the Seongnam area. "Do not dare Tour of in quite good property" ・ "I wonder if their demand is there are unreasonable ・ ・ ・ . "Do not you think such a thing? , Please take a look our HP. We deliver a listing of perfect for our customers from among the property data of Tokyo 40,000. of course, Information that the so-called "non-public property.", Also, Let me openly guidance to "trader san is still before the information to the suppliers". I think that if it is possible to experience the information of what can receive "raw" because there is an experienced staff have built relationship. ■ Total House Collection ■ 0120-06-5188 トータルハウスコレクションでは、城西・城南エリアを中心に幅広く物件情報を取り扱っております。「なかなか良い物件に巡り逢えない」・「自分達の要望は無理があるのかな・・・。」そんな事を思われていませんか?そんな時は是非、弊社のHPをご覧になってみて下さい。都内4万件の物件データの中からお客様にピッタリの物件情報をお届け致します。もちろん、いわゆる『未公開物件』と言われる情報、また、“業者さんがまだ仕入をする前の情報”まで包み隠さずご案内させて頂きます。経験豊富なスタッフが築いてきた関係があるからこそ頂ける“生”の情報を体感して頂ければと思います。■トータルハウスコレクション■0120-06-5188 |
Features pickup 特徴ピックアップ | | Construction housing performance with evaluation / Design house performance with evaluation / Corresponding to the flat-35S / Pre-ground survey / Vibration Control ・ Seismic isolation ・ Earthquake resistant / Year Available / 2 along the line more accessible / Energy-saving water heaters / Super close / Facing south / System kitchen / Bathroom Dryer / Yang per good / Flat to the station / A quiet residential area / LDK15 tatami mats or more / Corner lot / Japanese-style room / Shaping land / Washbasin with shower / Face-to-face kitchen / Barrier-free / Toilet 2 places / Bathroom 1 tsubo or more / 2-story / South balcony / Double-glazing / Warm water washing toilet seat / Nantei / Underfloor Storage / The window in the bathroom / TV monitor interphone / Ventilation good / All living room flooring / Water filter / City gas / All rooms are two-sided lighting 建設住宅性能評価付 /設計住宅性能評価付 /フラット35Sに対応 /地盤調査済 /制震・免震・耐震 /年内入居可 /2沿線以上利用可 /省エネ給湯器 /スーパーが近い /南向き /システムキッチン /浴室乾燥機 /陽当り良好 /駅まで平坦 /閑静な住宅地 /LDK15畳以上 /角地 /和室 /整形地 /シャワー付洗面台 /対面式キッチン /バリアフリー /トイレ2ヶ所 /浴室1坪以上 /2階建 /南面バルコニー /複層ガラス /温水洗浄便座 /南庭 /床下収納 /浴室に窓 /TVモニタ付インターホン /通風良好 /全居室フローリング /浄水器 /都市ガス /全室2面採光 | Price 価格 | | 44,800,000 yen ~ 51,300,000 yen 4480万円 ~ 5130万円 | Floor plan 間取り | | 3LDK ~ 4LDK 3LDK ~ 4LDK | Units sold 販売戸数 | | 4 units 4戸 | Total units 総戸数 | | 5 units 5戸 | Land area 土地面積 | | 85 sq m ~ 94.57 sq m (25.71 tsubo ~ 28.60 tsubo) (measured) 85m2 ~ 94.57m2(25.71坪 ~ 28.60坪)(実測) | Building area 建物面積 | | 75.97 sq m ~ 88.29 sq m (22.98 tsubo ~ 26.70 tsubo) (Registration) 75.97m2 ~ 88.29m2(22.98坪 ~ 26.70坪)(登記) | Driveway burden-road 私道負担・道路 | | Road width: east side about 4.0m on public roads 道路幅:東側約4.0m公道 | Completion date 完成時期(築年月) | | November 2013 2013年11月 | Address 住所 | | Nakano-ku, Tokyo Saginomiya 5 東京都中野区鷺宮5 | Traffic 交通 | | Seibu Shinjuku Line "Saginomiya" walk 10 minutes
Seibu Ikebukuro Line "Fujimidai" walk 17 minutes
Seibu Shinjuku Line "Shimo Igusa" walk 15 minutes 西武新宿線「鷺ノ宮」歩10分
西武池袋線「富士見台」歩17分
西武新宿線「下井草」歩15分
| Related links 関連リンク | | [Related Sites of this company] 【この会社の関連サイト】 | Person in charge 担当者より | | Rep Watanabe Hideyuki Age: 30 Daigyokai experience: once the big shopping to 10-year life. I'm glad the other hand, I think you also fear? ! Laughs) benefits not only the, Since it will demerit also to firmly tell, Let's look together. 担当者渡邊 英幸年齢:30代業界経験:10年一生に一度の大きなお買いもの。うれしい反面、怖さもありますよね?(私もそうでした!笑)メリットだけで無く、デメリットもしっかりお伝えさせて頂きますので、一緒に探しましょう。 | Contact お問い合せ先 | | TEL: 0800-603-4772 [Toll free] mobile phone ・ Also available from PHS
Caller ID is not notified
Please contact the "saw SUUMO (Sumo)"
If it does not lead, If the real estate company TEL:0800-603-4772【通話料無料】携帯電話・PHSからもご利用いただけます
発信者番号は通知されません
「SUUMO(スーモ)を見た」と問い合わせください
つながらない方、不動産会社の方は
| Building coverage, floor area ratio 建ぺい率・容積率 | | Kenpei rate: 50%, Volume ratio: 150% 建ペい率:50%、容積率:150% | Time residents 入居時期 | | Consultation 相談 | Land of the right form 土地の権利形態 | | Ownership 所有権 | Structure and method of construction 構造・工法 | | Wooden 2-story 木造2階建 | Use district 用途地域 | | One low-rise 1種低層 | Land category 地目 | | Residential land 宅地 | Other limitations その他制限事項 | | Quasi-fire zones 準防火地域 | Overview and notices その他概要・特記事項 | | Contact: Watanabe Hideyuki, Building confirmation number: HPA-13-03182-1 other 担当者:渡邊 英幸、建築確認番号:HPA-13-03182-1他 | Company profile 会社概要 | | <Mediation> Governor of Tokyo (1) No. 095069 (Ltd.) Total House collection Yubinbango166-0003 Suginami-ku, Tokyo Koenjiminami 4-27-7 <仲介>東京都知事(1)第095069号(株)トータルハウスコレクション〒166-0003 東京都杉並区高円寺南4-27-7 |
Local appearance photo現地外観写真 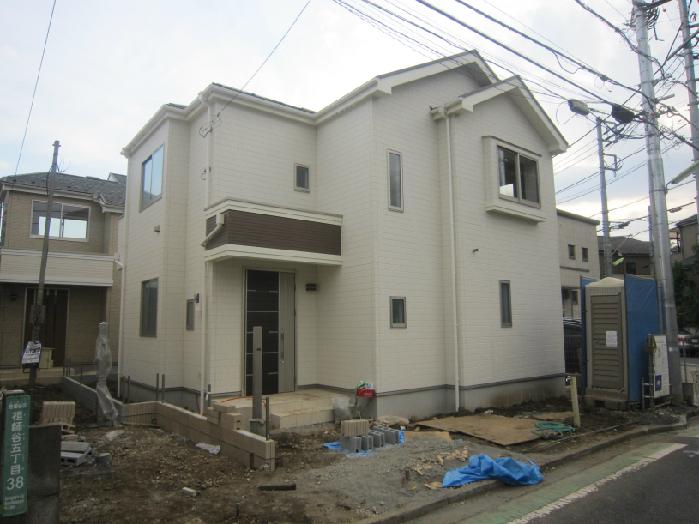 Same specifications
同仕様
Floor plan間取り図 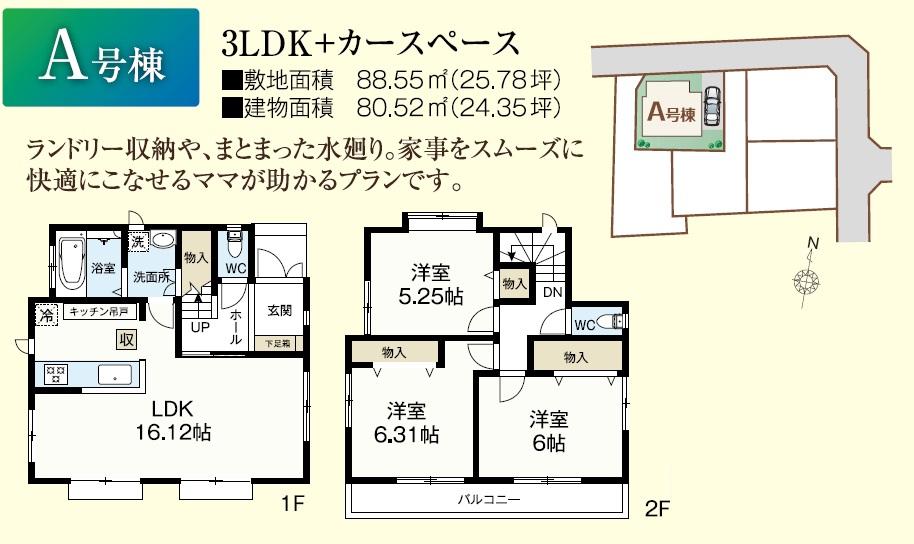 (A Building), Price 49,800,000 yen, 3LDK, Land area 88.56 sq m , Building area 80.52 sq m
(A号棟)、価格4980万円、3LDK、土地面積88.56m2、建物面積80.52m2
Local photos, including front road前面道路含む現地写真 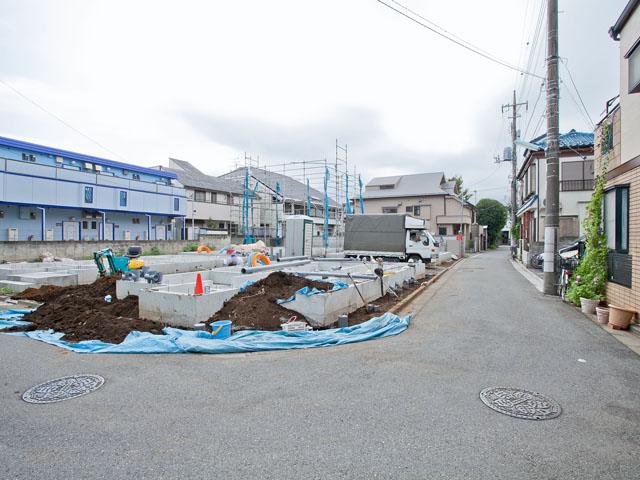 local
現地
Kitchenキッチン 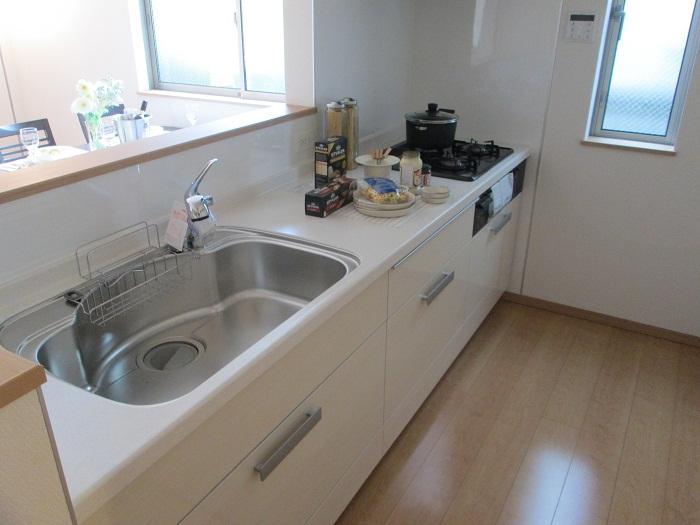 Same specifications
同仕様
Livingリビング 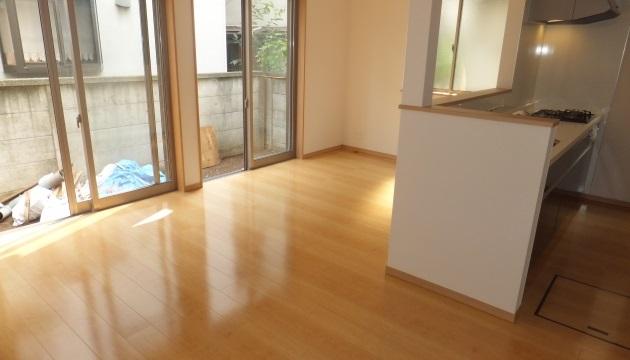 Same specifications
同仕様
Bathroom浴室 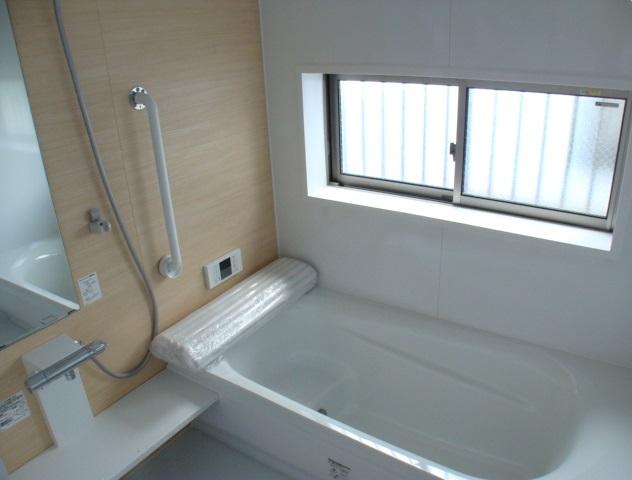 Same specifications
同仕様
Non-living roomリビング以外の居室 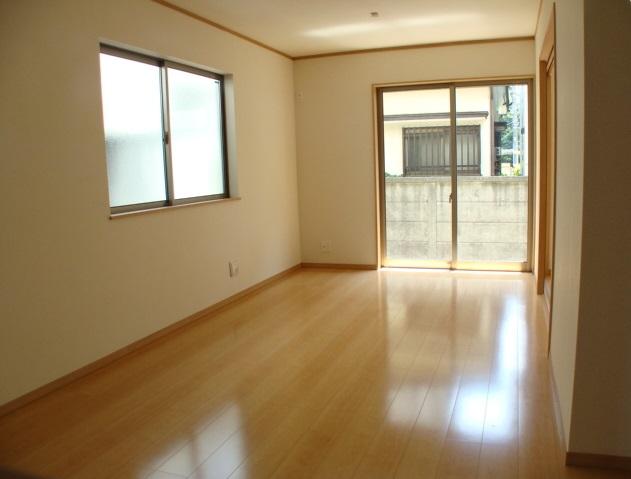 Same specifications
同仕様
Rendering (appearance)完成予想図(外観) 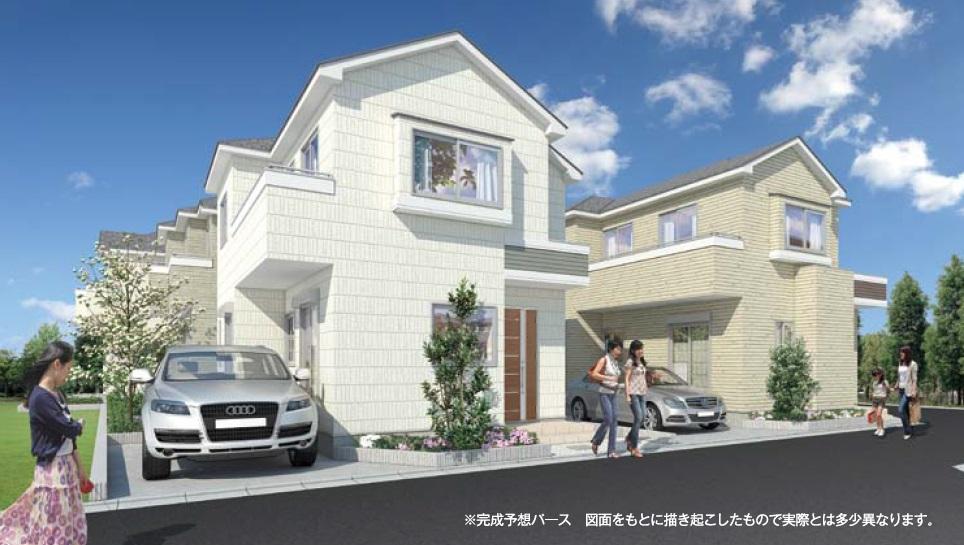 Rendering
完成予想図
Floor plan間取り図 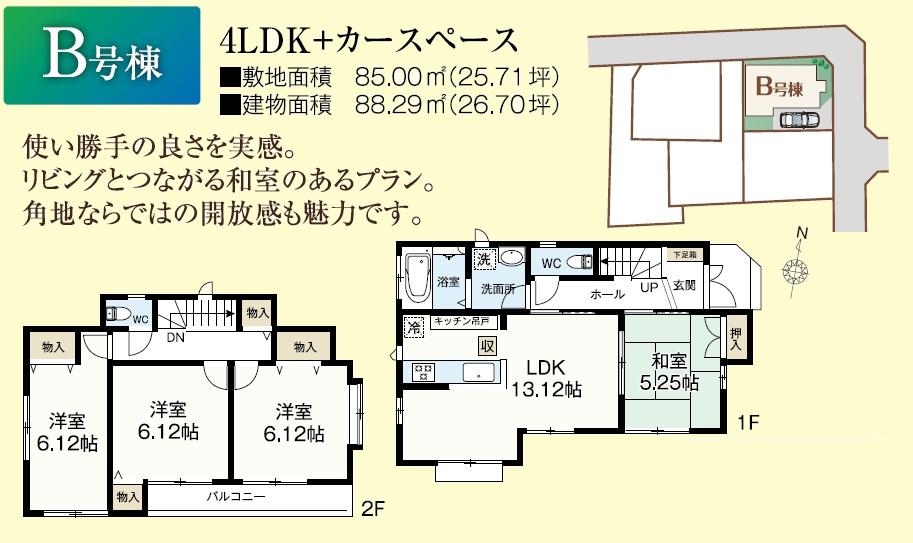 (B Building), Price 51,300,000 yen, 4LDK, Land area 85 sq m , Building area 88.29 sq m
(B号棟)、価格5130万円、4LDK、土地面積85m2、建物面積88.29m2
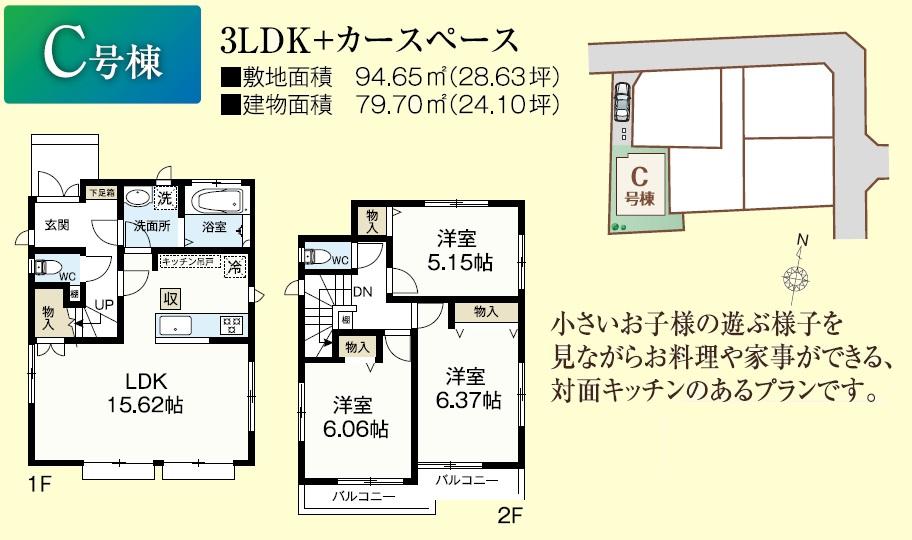 (C Building), Price 46,800,000 yen, 3LDK, Land area 94.57 sq m , Building area 79.7 sq m
(C号棟)、価格4680万円、3LDK、土地面積94.57m2、建物面積79.7m2
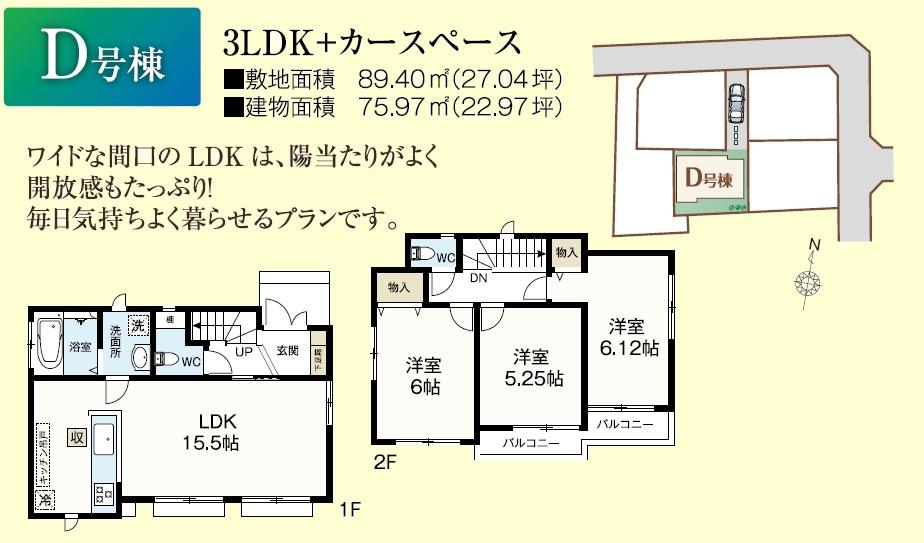 (D Building), Price 44,800,000 yen, 3LDK, Land area 89.58 sq m , Building area 75.97 sq m
(D号棟)、価格4480万円、3LDK、土地面積89.58m2、建物面積75.97m2
The entire compartment Figure全体区画図 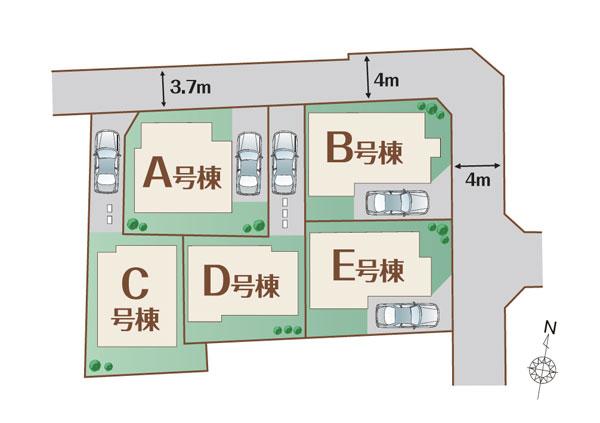 Compartment figure
区画図
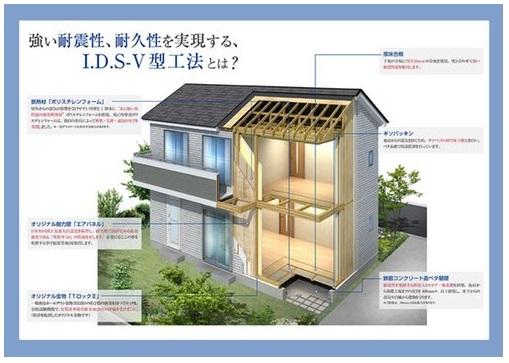 Other
その他
Supermarketスーパー 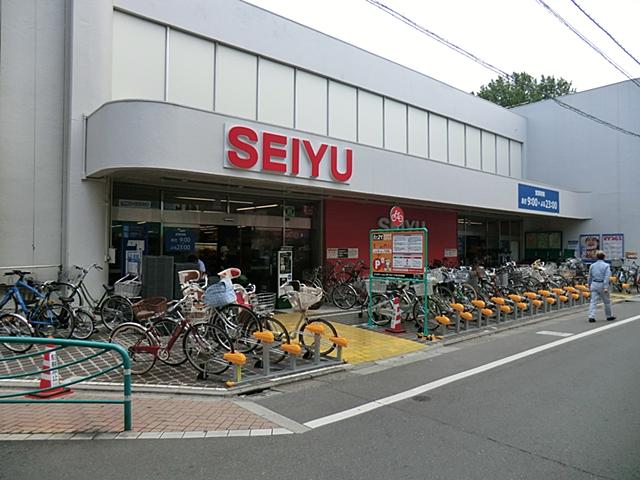 800m until Seiyu Shimo Igusa shop
西友下井草店まで800m
Otherその他 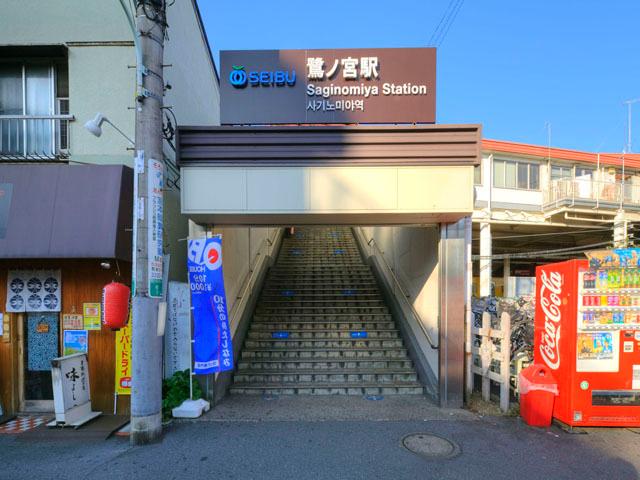 Seibu Shinjuku Line "Saginomiya" station Distance 800m
西武新宿線「鷺ノ宮」駅 距離800m
Kindergarten ・ Nursery幼稚園・保育園 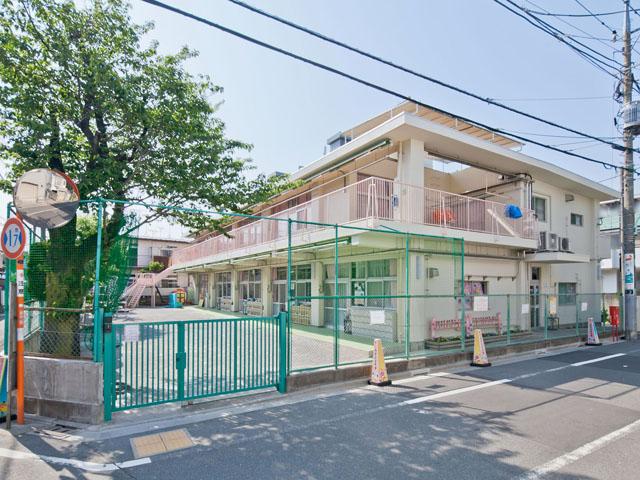 80m to the west Saginomiya nursery
西鷺宮保育園まで80m
Primary school小学校 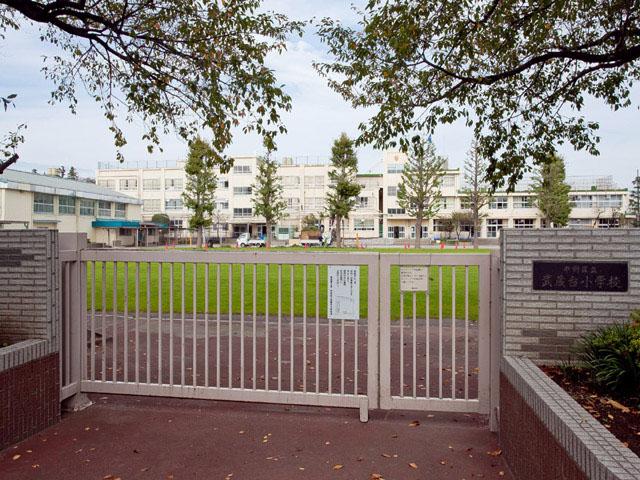 Nakano Ward Musashidai to elementary school 370m
中野区立武蔵台小学校まで370m
Junior high school中学校 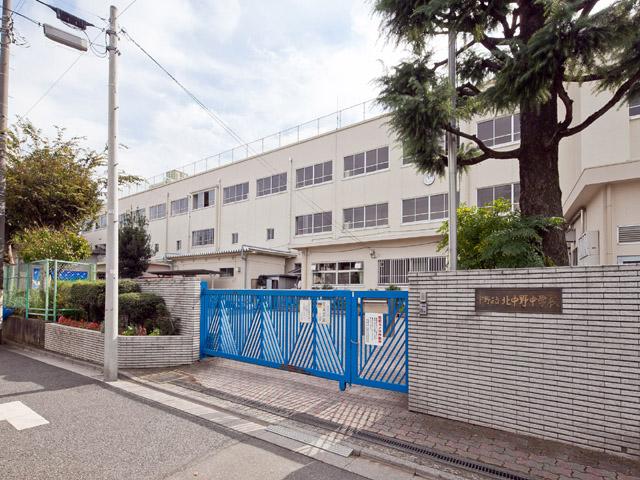 Nakano Ward Kitanakano until junior high school 470m
中野区立北中野中学校まで470m
Park公園 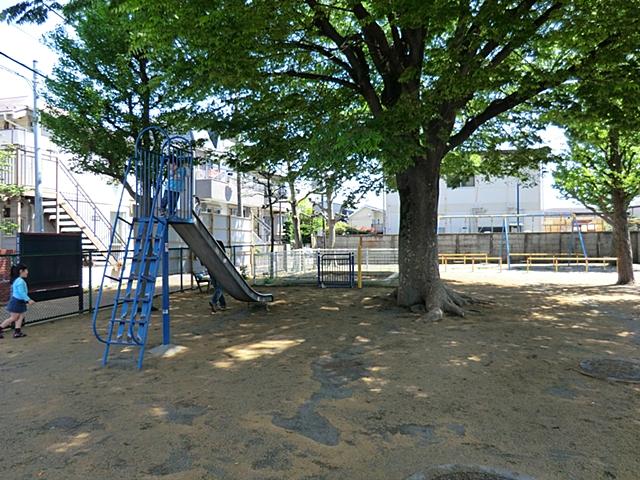 290m until the young leaves park
若葉公園まで290m
Location
|




















