New Homes » Kanto » Tokyo » Nakano
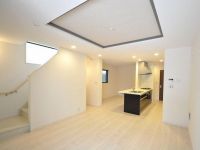 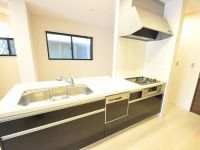
| | Nakano-ku, Tokyo 東京都中野区 |
| Seibu Shinjuku Line "Araiyakushimae" walk 7 minutes 西武新宿線「新井薬師前」歩7分 |
| «Flat 35S corresponding Design new construction condominiums » ~ We look forward to in a variety planning. ~ ≪ フラット35S対応 デザイン新築分譲住宅 ≫ ~ 多彩な企画でお待ちしております。 ~ |
| ■ Face-to-face kitchen, Dishwasher, Specification of enhancement, such as a pair of glass ・ Facility ■ LDK is spacious 18 quires more than! ■ Good access station 7-minute walk! Commute ・ School convenient! ■ Please feel free to contact us. ※ In land area, If you are looking for a real estate in Nakano, including alley-shaped portion about 25.88 sq m, Please leave it to the am tick rich amount of information in the community. Introducing the property with the image in the center of the real estate of the Nakano-ku,. Residential home (new construction ・ second hand), You can easily search from the rich amount of information in the land each Advanced search. ■対面キッチン、食洗機、ペアガラスなど充実の仕様・設備■LDKは広々18帖超! ■駅徒歩7分の好アクセス!通勤・通学便利!■お気軽にお問合せ下さい。※土地面積に、路地状部分約25.88m2含む中野区で不動産をお探しなら、地域密着で豊富な情報量のアムティックにお任せください。中野区の不動産を中心に画像付きで物件をご紹介。一戸建て(新築・中古)、土地それぞれ詳細条件検索で豊富な情報量から楽々検索が可能です。 |
Features pickup 特徴ピックアップ | | Corresponding to the flat-35S / Pre-ground survey / Vibration Control ・ Seismic isolation ・ Earthquake resistant / Seismic fit / LDK18 tatami mats or more / Super close / It is close to the city / Bathroom Dryer / Flat to the station / A quiet residential area / Around traffic fewer / Face-to-face kitchen / Security enhancement / Bathroom 1 tsubo or more / 2 or more sides balcony / South balcony / Double-glazing / The window in the bathroom / Leafy residential area / Dish washing dryer / Water filter / Three-story or more / City gas / A large gap between the neighboring house / Maintained sidewalk / roof balcony / Floor heating フラット35Sに対応 /地盤調査済 /制震・免震・耐震 /耐震適合 /LDK18畳以上 /スーパーが近い /市街地が近い /浴室乾燥機 /駅まで平坦 /閑静な住宅地 /周辺交通量少なめ /対面式キッチン /セキュリティ充実 /浴室1坪以上 /2面以上バルコニー /南面バルコニー /複層ガラス /浴室に窓 /緑豊かな住宅地 /食器洗乾燥機 /浄水器 /3階建以上 /都市ガス /隣家との間隔が大きい /整備された歩道 /ルーフバルコニー /床暖房 | Price 価格 | | 53,800,000 yen 5380万円 | Floor plan 間取り | | 4LDK 4LDK | Units sold 販売戸数 | | 1 units 1戸 | Total units 総戸数 | | 7 units 7戸 | Land area 土地面積 | | 75.3 sq m (22.77 tsubo) (measured) 75.3m2(22.77坪)(実測) | Building area 建物面積 | | 93.95 sq m (28.41 tsubo) (Registration) 93.95m2(28.41坪)(登記) | Driveway burden-road 私道負担・道路 | | Nothing, West 3.7m width (contact the road width 2.6m) 無、西3.7m幅(接道幅2.6m) | Completion date 完成時期(築年月) | | January 2014 2014年1月 | Address 住所 | | Nakano-ku, Tokyo Kamitakada 3 東京都中野区上高田3 | Traffic 交通 | | Seibu Shinjuku Line "Araiyakushimae" walk 7 minutes
Seibu Shinjuku Line "Nakai" walk 16 minutes
JR Chuo Line "Nakano" walk 19 minutes 西武新宿線「新井薬師前」歩7分
西武新宿線「中井」歩16分
JR中央線「中野」歩19分
| Person in charge 担当者より | | Rep Takeshi Sato 担当者佐藤剛史 | Contact お問い合せ先 | | TEL: 0800-603-3448 [Toll free] mobile phone ・ Also available from PHS
Caller ID is not notified
Please contact the "saw SUUMO (Sumo)"
If it does not lead, If the real estate company TEL:0800-603-3448【通話料無料】携帯電話・PHSからもご利用いただけます
発信者番号は通知されません
「SUUMO(スーモ)を見た」と問い合わせください
つながらない方、不動産会社の方は
| Building coverage, floor area ratio 建ぺい率・容積率 | | 60% ・ 160% 60%・160% | Time residents 入居時期 | | January 2014 2014年1月 | Land of the right form 土地の権利形態 | | Ownership 所有権 | Structure and method of construction 構造・工法 | | Wooden three-story 木造3階建 | Use district 用途地域 | | One low-rise, Residential 1種低層、近隣商業 | Overview and notices その他概要・特記事項 | | The person in charge: Takeshi Sato, Facilities: Public Water Supply, This sewage, City gas, Building confirmation number: BNV 確済 13-881, Parking: car space 担当者:佐藤剛史、設備:公営水道、本下水、都市ガス、建築確認番号:BNV確済13-881、駐車場:カースペース | Company profile 会社概要 | | <Mediation> Governor of Tokyo (2) No. 082920 (Corporation) Tokyo Metropolitan Government Building Lots and Buildings Transaction Business Association (Corporation) metropolitan area real estate Fair Trade Council member am tick (Ltd.) Kichijoji headquarters sales department Yubinbango180-0002 Musashino-shi, Tokyo Kichijojihigashi cho 1-19-21 <仲介>東京都知事(2)第082920号(公社)東京都宅地建物取引業協会会員 (公社)首都圏不動産公正取引協議会加盟アムティック(株)吉祥寺本社営業部〒180-0002 東京都武蔵野市吉祥寺東町1-19-21 |
Same specifications photos (living)同仕様写真(リビング) 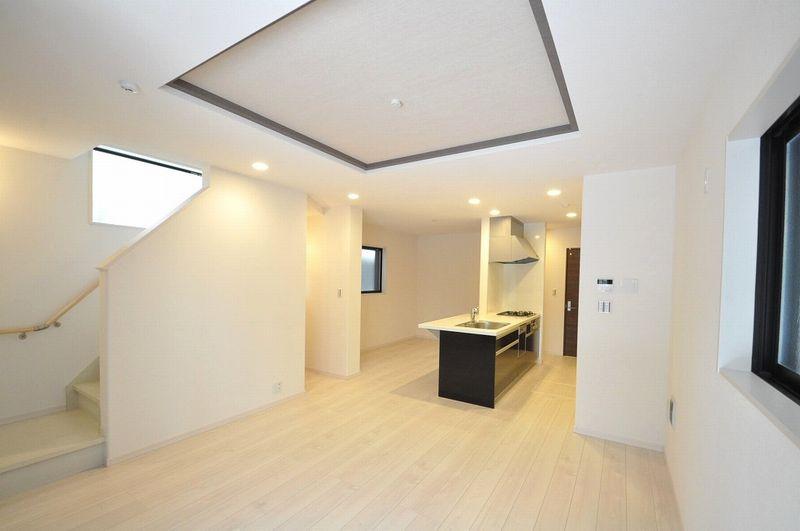 Enforcement example photo
施行例写真
Same specifications photo (kitchen)同仕様写真(キッチン) 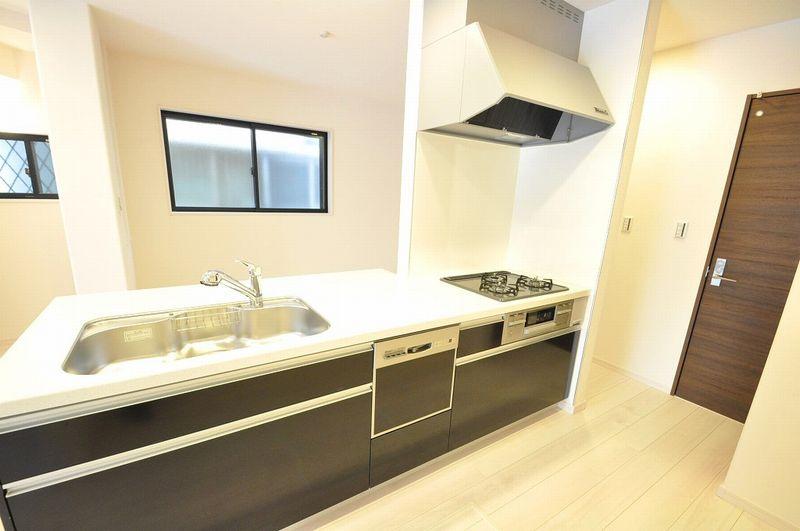 Enforcement example photo
施行例写真
Non-living roomリビング以外の居室 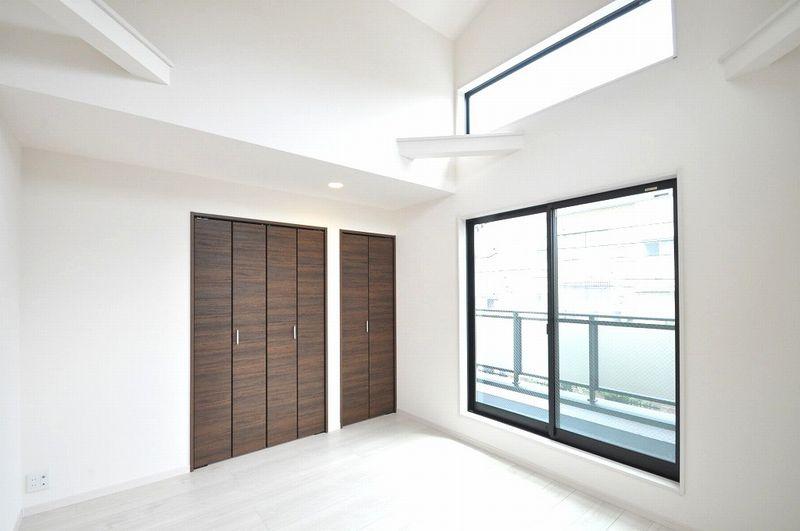 Enforcement example photo
施行例写真
Floor plan間取り図 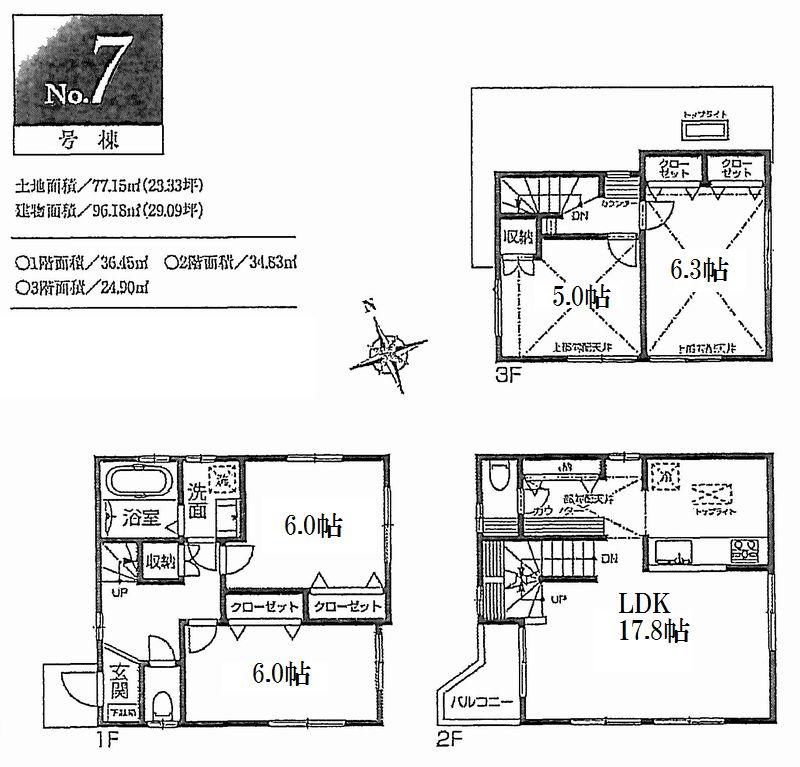 53,800,000 yen, 4LDK, Land area 75.3 sq m , Building area 93.95 sq m 7 Building
5380万円、4LDK、土地面積75.3m2、建物面積93.95m2 7号棟
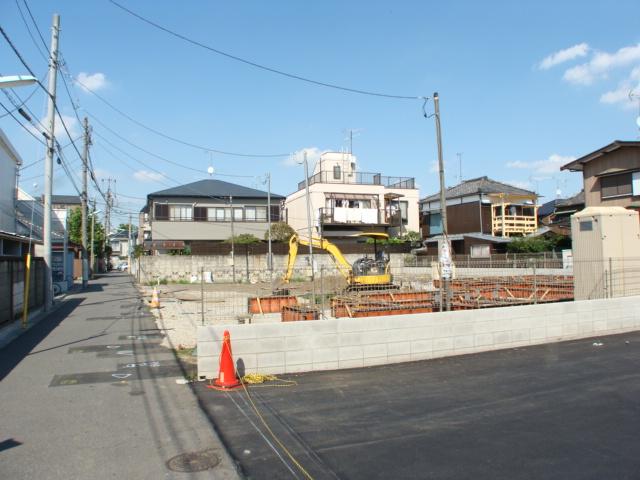 Local appearance photo
現地外観写真
Same specifications photo (bathroom)同仕様写真(浴室) 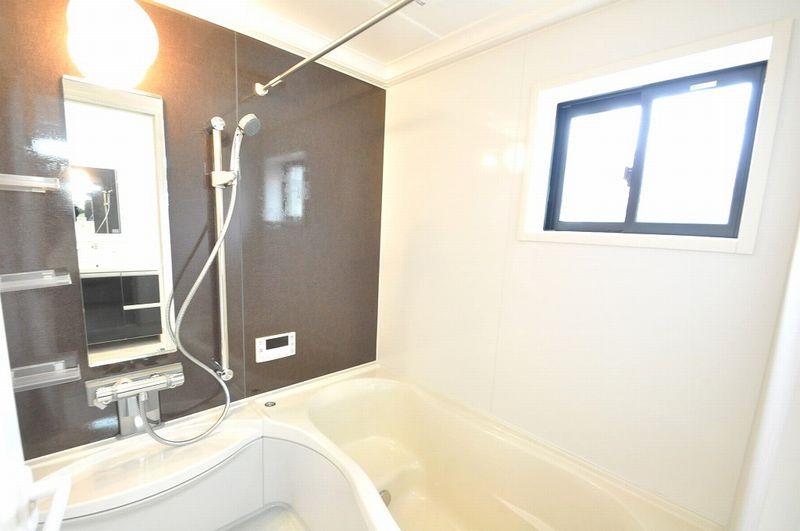 Enforcement example photo
施行例写真
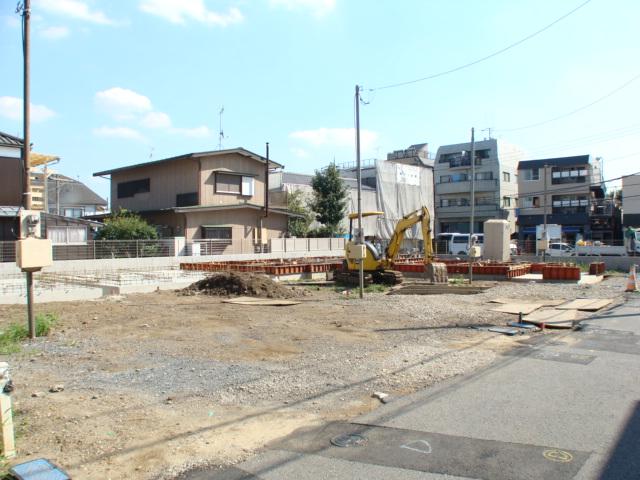 Local photos, including front road
前面道路含む現地写真
Kindergarten ・ Nursery幼稚園・保育園 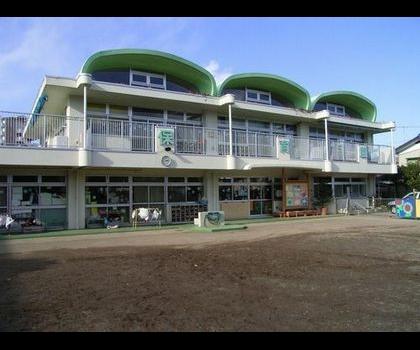 224m to Asahi nursery school
あさひ保育園まで224m
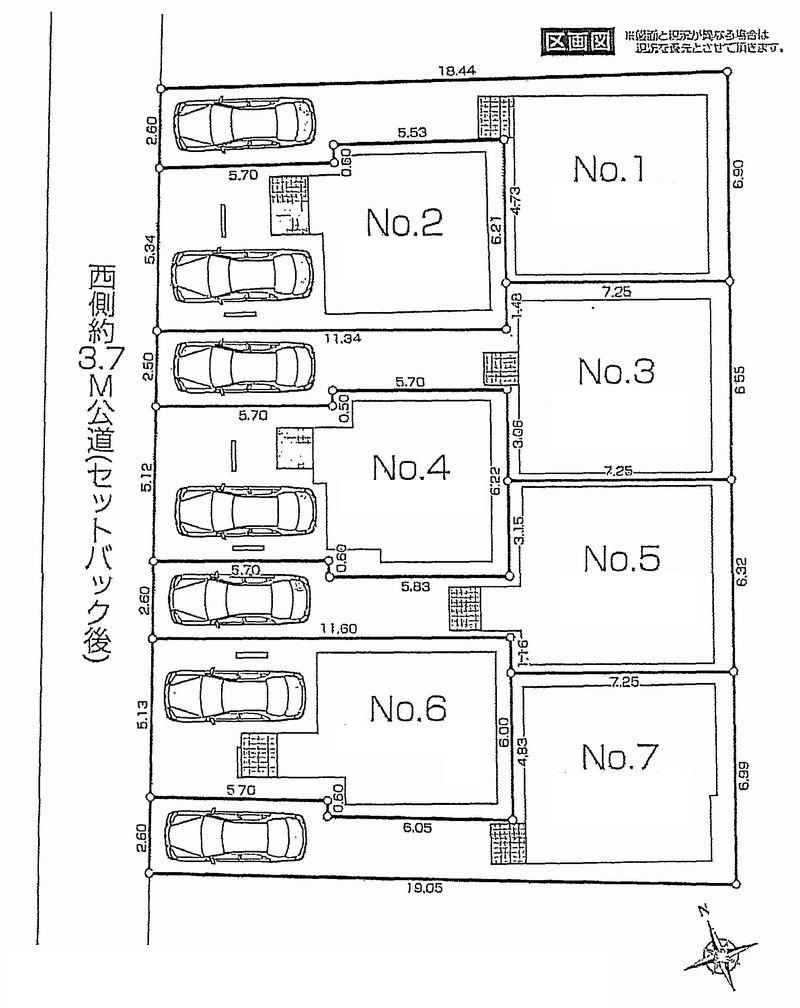 Compartment figure
区画図
Floor plan間取り図 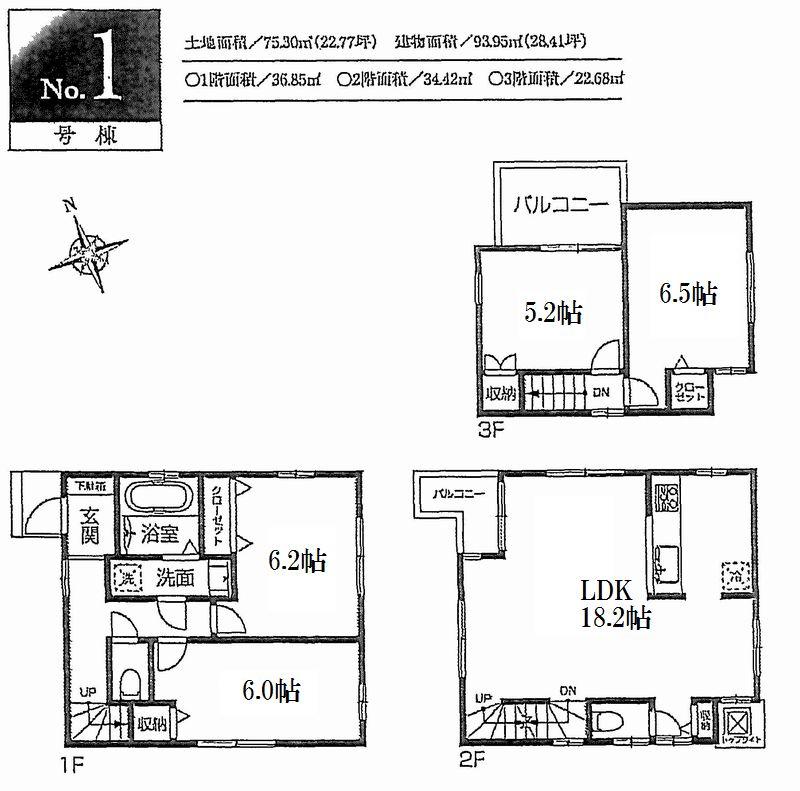 53,800,000 yen, 4LDK, Land area 75.3 sq m , Building area 93.95 sq m 1 Building
5380万円、4LDK、土地面積75.3m2、建物面積93.95m2 1号棟
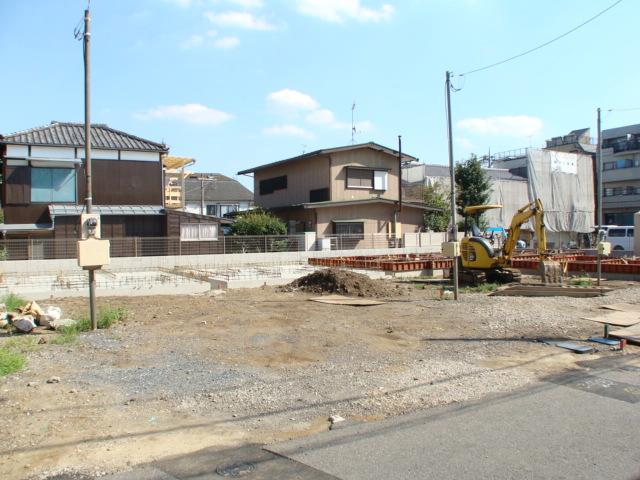 Local photos, including front road
前面道路含む現地写真
Hospital病院 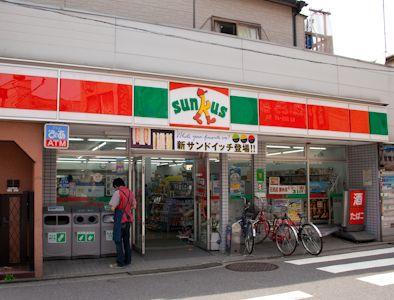 268m to Ochanomizu clinic
お茶の水医院まで268m
Floor plan間取り図 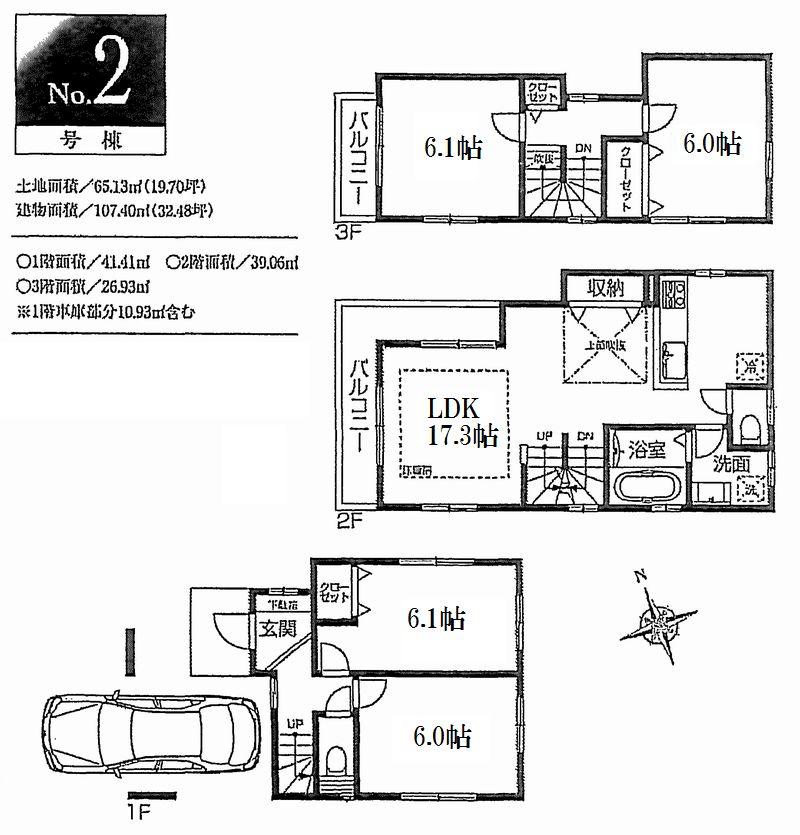 Building 2
2号棟
Convenience storeコンビニ 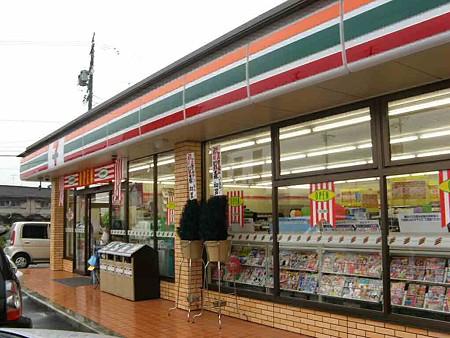 477m until Thanksgiving
サンクスまで477m
Floor plan間取り図 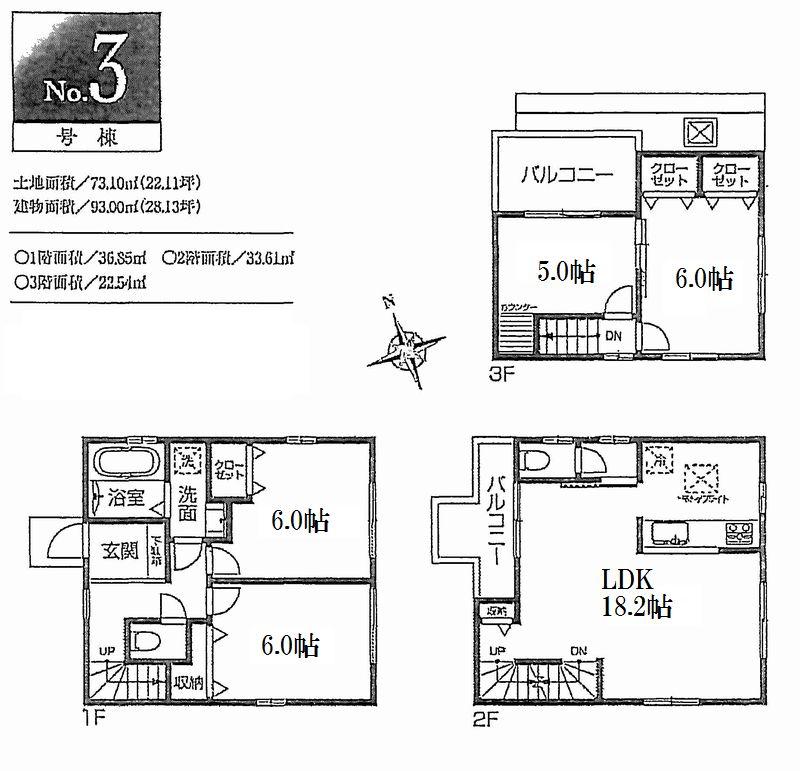 Building 3
3号棟
Convenience storeコンビニ 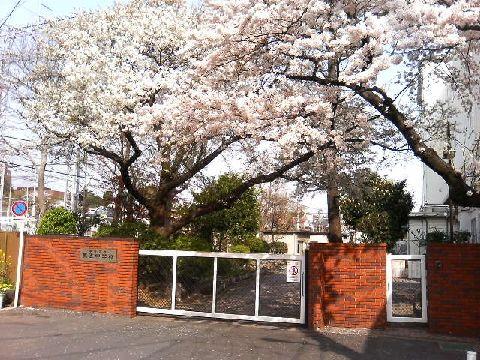 447m to Seven-Eleven
セブンイレブンまで447m
Floor plan間取り図 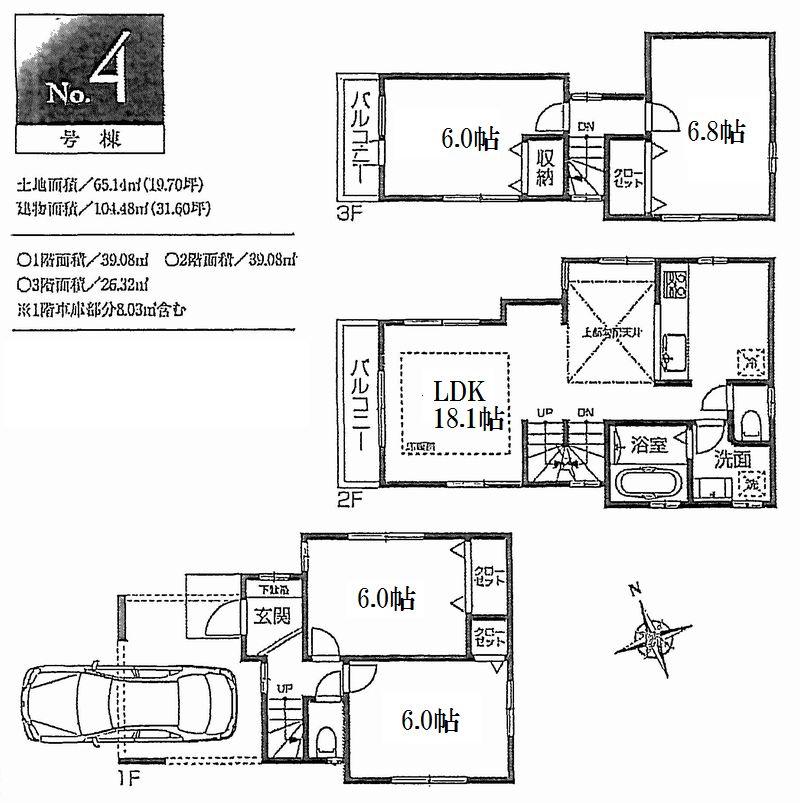 4 Building
4号棟
Junior high school中学校 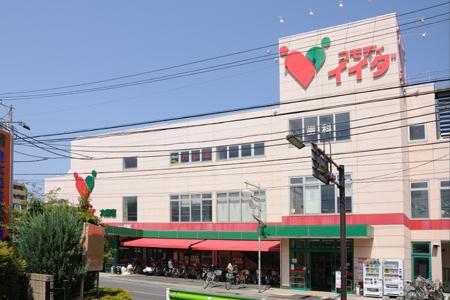 Nakano 401m to stand fifth junior high school
中野区立第五中学校まで401m
Floor plan間取り図 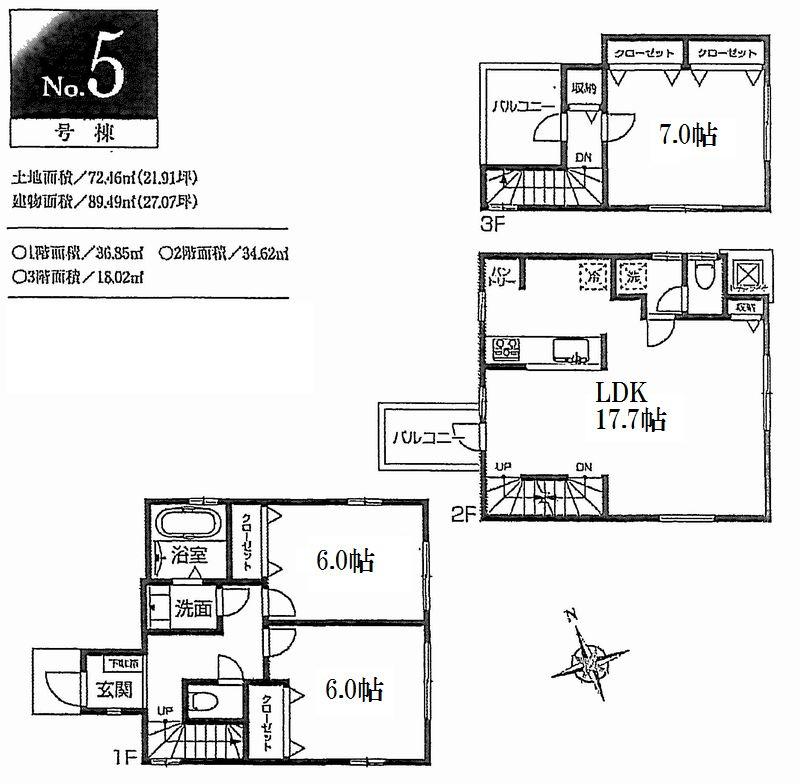 5 Building
5号棟
Supermarketスーパー 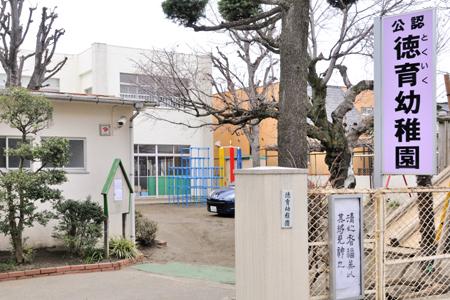 Commodities Iida up to 454m
コモディイイダまで454m
Floor plan間取り図 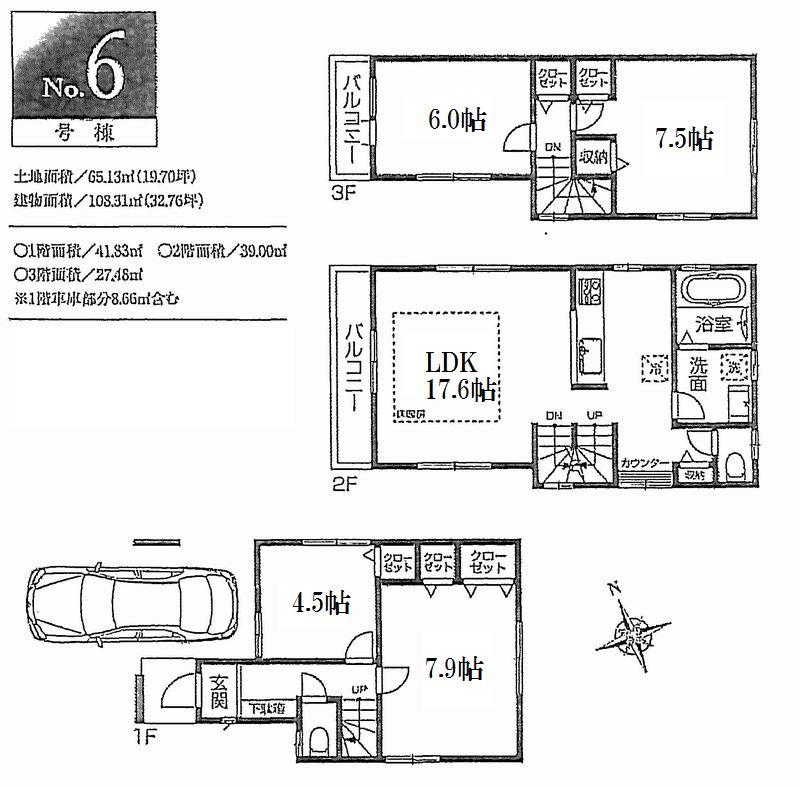 6 Building
6号棟
Location
|






















