New Homes » Kanto » Tokyo » Nakano
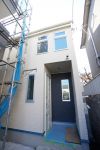 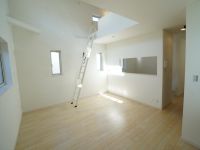
| | Nakano-ku, Tokyo 東京都中野区 |
| Seibu Shinjuku Line "Saginomiya" walk 9 minutes 西武新宿線「鷺ノ宮」歩9分 |
| Very attractive newly built single-family in the exclusive residential area of well-equipped compartment has emerged. Spacious floor plan will have spread also good life easy space day. The building also has been in town since all means your tour under 区画の整った高級住宅街に非常に魅力的な新築戸建が登場しました。広々した間取りは日当りも良く生活しやすい空間が広がっております。建物設備も充実しておりますので是非ご見学下 |
| Yang per good, Flat to the station, A quiet residential area, Around traffic fewer, Pre-ground survey, Year Available, Energy-saving water heaters, Super close, System kitchen, All room storage, LDK15 tatami mats or moreese-style room, Face-to-face kitchen, Wide balcony, 3 face lighting, Barrier-free, Toilet 2 places, Bathroom 1 tsubo or more, 2 or more sides balcony, South balcony, Double-glazing, Warm water washing toilet seat, loft, The window in the bathroom, TV monitor interphone, Leafy residential area, Good view, Dish washing dryer, Water filter, Living stairs, City gas, A large gap between the neighboring house, Maintained sidewalk, Flat terrain 陽当り良好、駅まで平坦、閑静な住宅地、周辺交通量少なめ、地盤調査済、年内入居可、省エネ給湯器、スーパーが近い、システムキッチン、全居室収納、LDK15畳以上、和室、対面式キッチン、ワイドバルコニー、3面採光、バリアフリー、トイレ2ヶ所、浴室1坪以上、2面以上バルコニー、南面バルコニー、複層ガラス、温水洗浄便座、ロフト、浴室に窓、TVモニタ付インターホン、緑豊かな住宅地、眺望良好、食器洗乾燥機、浄水器、リビング階段、都市ガス、隣家との間隔が大きい、整備された歩道、平坦地 |
Features pickup 特徴ピックアップ | | Pre-ground survey / Year Available / Energy-saving water heaters / Super close / System kitchen / Yang per good / All room storage / Flat to the station / A quiet residential area / LDK15 tatami mats or more / Around traffic fewer / Japanese-style room / Face-to-face kitchen / Wide balcony / 3 face lighting / Barrier-free / Toilet 2 places / Bathroom 1 tsubo or more / 2 or more sides balcony / South balcony / Double-glazing / Warm water washing toilet seat / loft / The window in the bathroom / TV monitor interphone / Leafy residential area / Good view / Dish washing dryer / Water filter / Living stairs / City gas / A large gap between the neighboring house / Maintained sidewalk / Flat terrain 地盤調査済 /年内入居可 /省エネ給湯器 /スーパーが近い /システムキッチン /陽当り良好 /全居室収納 /駅まで平坦 /閑静な住宅地 /LDK15畳以上 /周辺交通量少なめ /和室 /対面式キッチン /ワイドバルコニー /3面採光 /バリアフリー /トイレ2ヶ所 /浴室1坪以上 /2面以上バルコニー /南面バルコニー /複層ガラス /温水洗浄便座 /ロフト /浴室に窓 /TVモニタ付インターホン /緑豊かな住宅地 /眺望良好 /食器洗乾燥機 /浄水器 /リビング階段 /都市ガス /隣家との間隔が大きい /整備された歩道 /平坦地 | Price 価格 | | 46,800,000 yen ~ 52,800,000 yen 4680万円 ~ 5280万円 | Floor plan 間取り | | 3LDK ~ 4LDK 3LDK ~ 4LDK | Units sold 販売戸数 | | 3 units 3戸 | Total units 総戸数 | | 3 units 3戸 | Land area 土地面積 | | 74.19 sq m ~ 88.39 sq m (22.44 tsubo ~ 26.73 tsubo) (measured) 74.19m2 ~ 88.39m2(22.44坪 ~ 26.73坪)(実測) | Building area 建物面積 | | 70.59 sq m ~ 97.7 sq m (21.35 tsubo ~ 29.55 square meters) 70.59m2 ~ 97.7m2(21.35坪 ~ 29.55坪) | Driveway burden-road 私道負担・道路 | | Road width: 5.3m, Asphaltic pavement 道路幅:5.3m、アスファルト舗装 | Completion date 完成時期(築年月) | | 2013 end of December 2013年12月末 | Address 住所 | | Nakano-ku, Tokyo Saginomiya 5 東京都中野区鷺宮5 | Traffic 交通 | | Seibu Shinjuku Line "Saginomiya" walk 9 minutes
Seibu Shinjuku Line "Shimo Igusa" walk 12 minutes
Seibu Ikebukuro Line "Fujimidai" walk 17 minutes 西武新宿線「鷺ノ宮」歩9分
西武新宿線「下井草」歩12分
西武池袋線「富士見台」歩17分
| Related links 関連リンク | | [Related Sites of this company] 【この会社の関連サイト】 | Person in charge 担当者より | | Person in charge of real-estate and building Kajiki Masafumi Age: 30 Daigyokai experience: both on request Different 5-year preference for a variety of course. Musashino ・ 20 years rooted in Suginami area, In rich and fresh real estate information to our offer, We promise that you'll surely satisfied. 担当者宅建加治木 正文年齢:30代業界経験:5年好みも違えばご要望が様々なのも当然です。武蔵野・杉並エリアに根差して20年、弊社の提供する豊富で新鮮な不動産情報で、きっと満足していただけることをお約束いたします。 | Contact お問い合せ先 | | TEL: 0800-603-1478 [Toll free] mobile phone ・ Also available from PHS
Caller ID is not notified
Please contact the "saw SUUMO (Sumo)"
If it does not lead, If the real estate company TEL:0800-603-1478【通話料無料】携帯電話・PHSからもご利用いただけます
発信者番号は通知されません
「SUUMO(スーモ)を見た」と問い合わせください
つながらない方、不動産会社の方は
| Building coverage, floor area ratio 建ぺい率・容積率 | | Kenpei rate: 50%, Volume ratio: 150% 建ペい率:50%、容積率:150% | Time residents 入居時期 | | Consultation 相談 | Land of the right form 土地の権利形態 | | Ownership 所有権 | Use district 用途地域 | | One low-rise 1種低層 | Land category 地目 | | Residential land 宅地 | Overview and notices その他概要・特記事項 | | Contact: Kajiki Official text, Building confirmation number: No. 55 担当者:加治木 正文、建築確認番号:55号 | Company profile 会社概要 | | <Mediation> Governor of Tokyo (7) No. 050593 (Corporation) Tokyo Metropolitan Government Building Lots and Buildings Transaction Business Association (Corporation) metropolitan area real estate Fair Trade Council member Shokusan best Inquiries center best home of (stock) Yubinbango180-0004 Musashino-shi, Tokyo Kichijojihon cho 1-17-12 Kichijoji Central second floor <仲介>東京都知事(7)第050593号(公社)東京都宅地建物取引業協会会員 (公社)首都圏不動産公正取引協議会加盟殖産のベストお問い合わせ窓口中央ベストホーム(株)〒180-0004 東京都武蔵野市吉祥寺本町1-17-12 吉祥寺セントラル2階 |
Local appearance photo現地外観写真 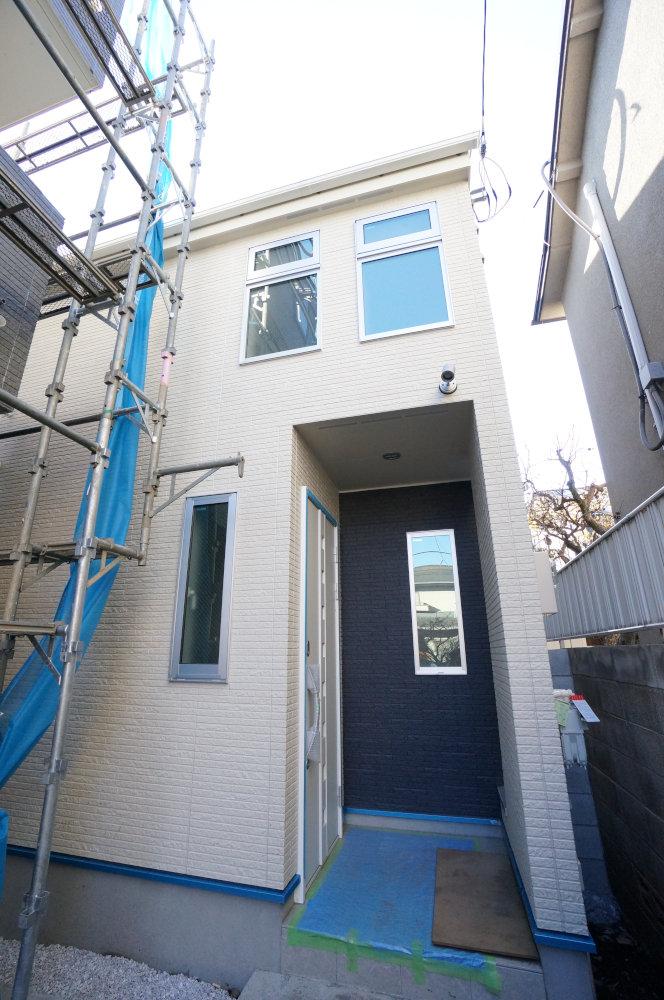 Nakano Saginomiya 5-chome, Seibu Shinjuku Line express station "Saginomiya" station newly built single-family walk 9 minutes. Because it is a chic design that has been carefully selected and timeless, Is likely to get a sense of satisfaction, even just looking.
中野区鷺宮5丁目、西武新宿線急行停車駅『鷺ノ宮』駅徒歩9分の新築戸建。飽きのこない選び抜かれたシックなデザインですので、眺めているだけでも満足感を得られそうです。
Livingリビング 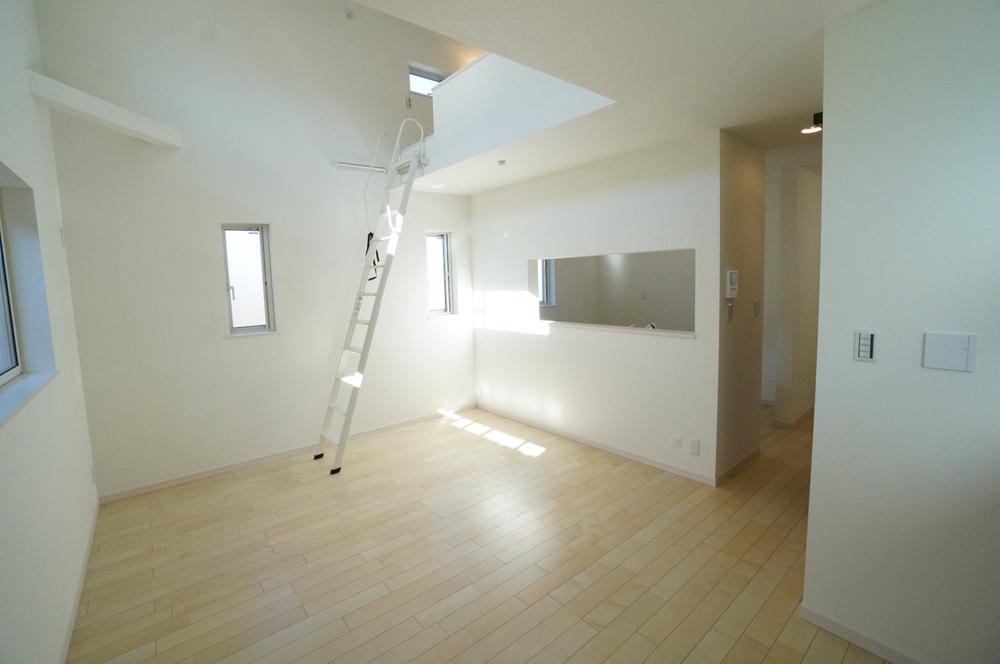 Because it is the position of the window in consideration for lighting, It has enough to ensure the brightness. It will emphasize the floor material is also the brightness of the white keynote.
採光に配慮した窓の位置ですので、明るさを十分確保しています。白基調の床材も明るさを強調しますね。
Kitchenキッチン 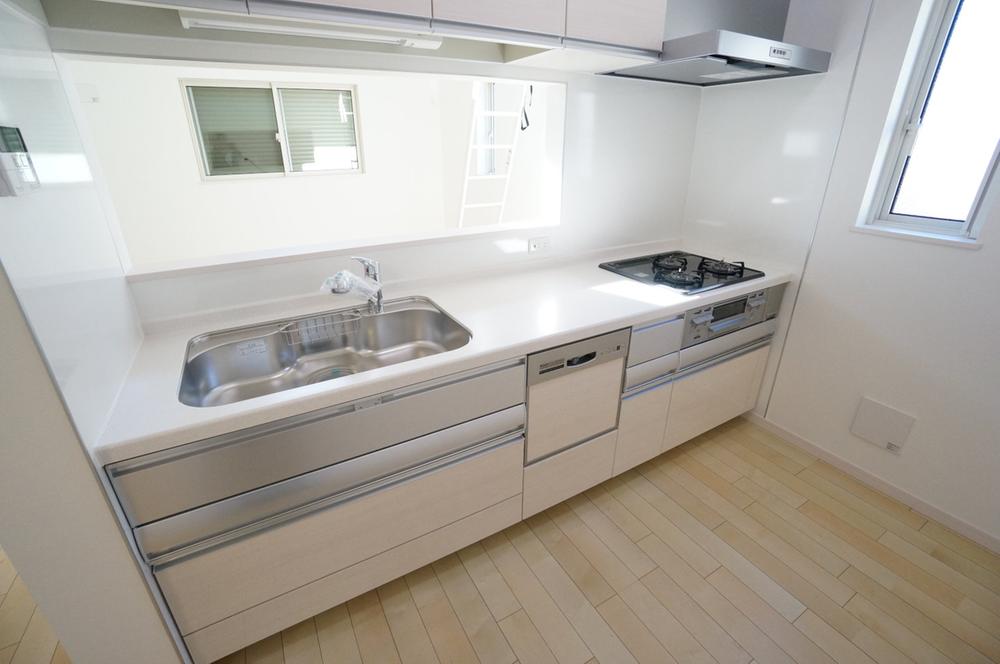 Can you and the preparation of your meal while watching the family of the smile from the counter kitchen
カウンターキッチンからは家族の笑顔を眺めながらお食事の支度をして頂けます
Floor plan間取り図 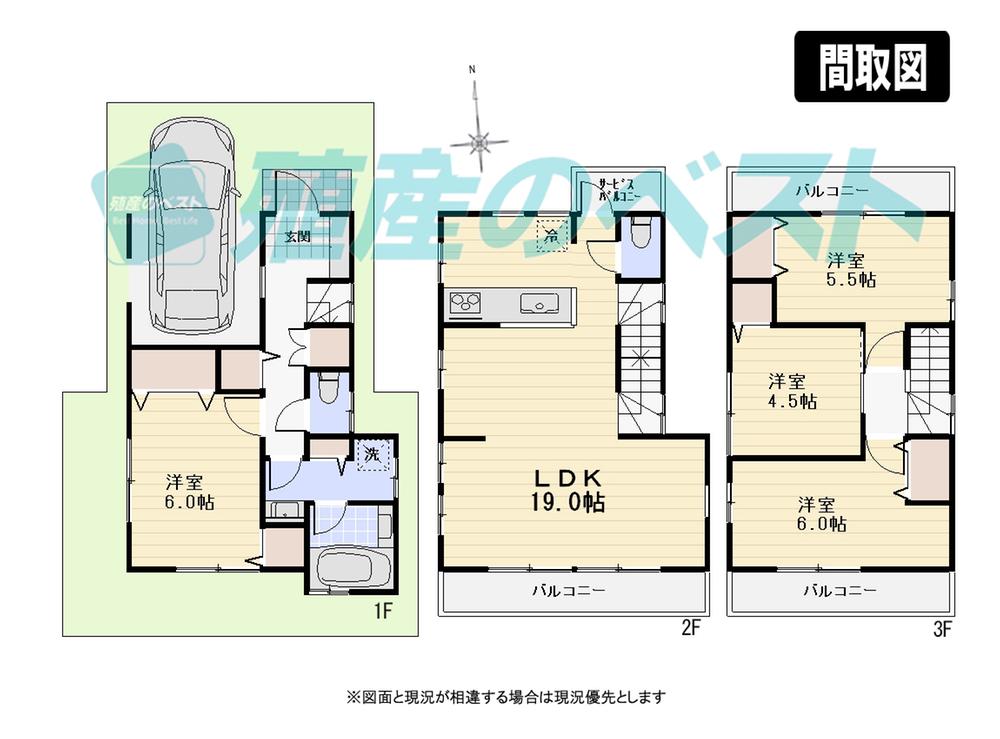 (A Building), Price 52,800,000 yen, 4LDK, Land area 74.19 sq m , Building area 97.7 sq m
(A号棟)、価格5280万円、4LDK、土地面積74.19m2、建物面積97.7m2
Livingリビング 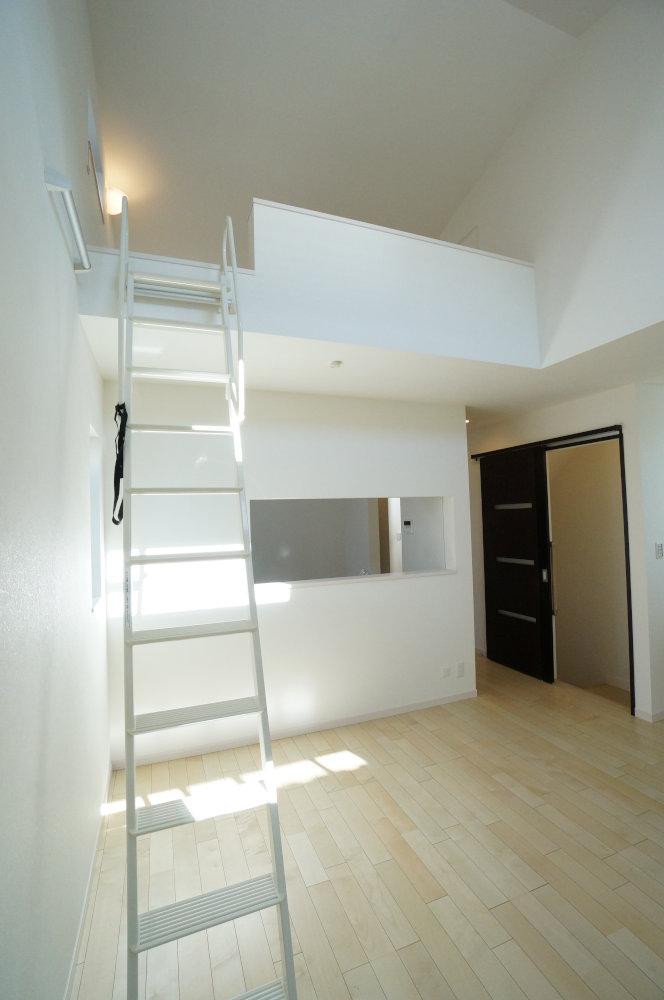 The living was also I installed loft
リビングにはロフトも設置致しました
Bathroom浴室 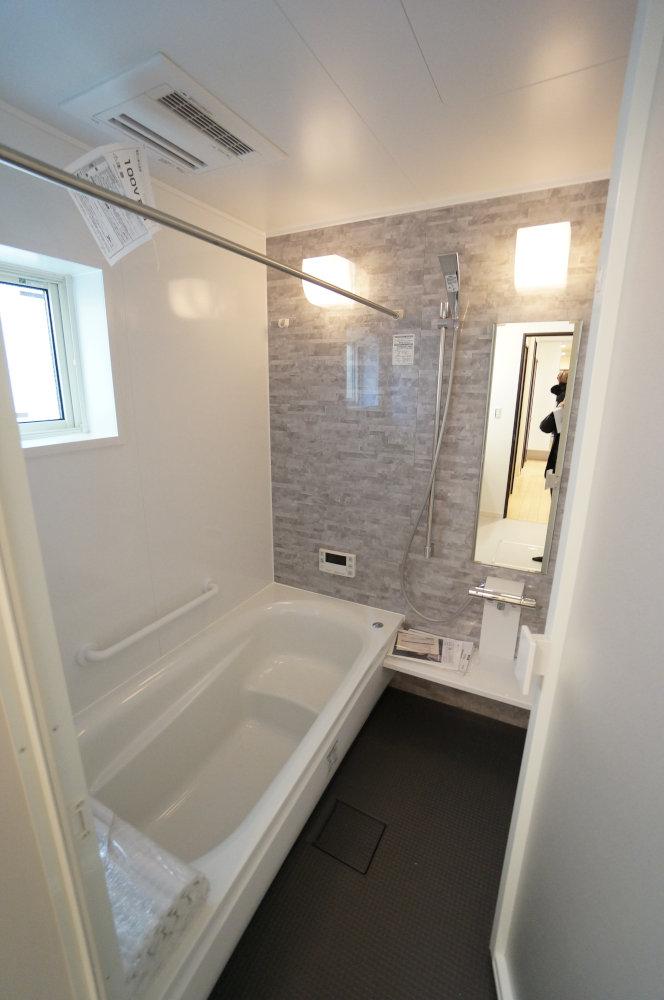 Bathing with a bathroom dryer, Of course it has become one tsubo type
浴室乾燥機付きのお風呂、もちろん一坪タイプになっています
Kitchenキッチン 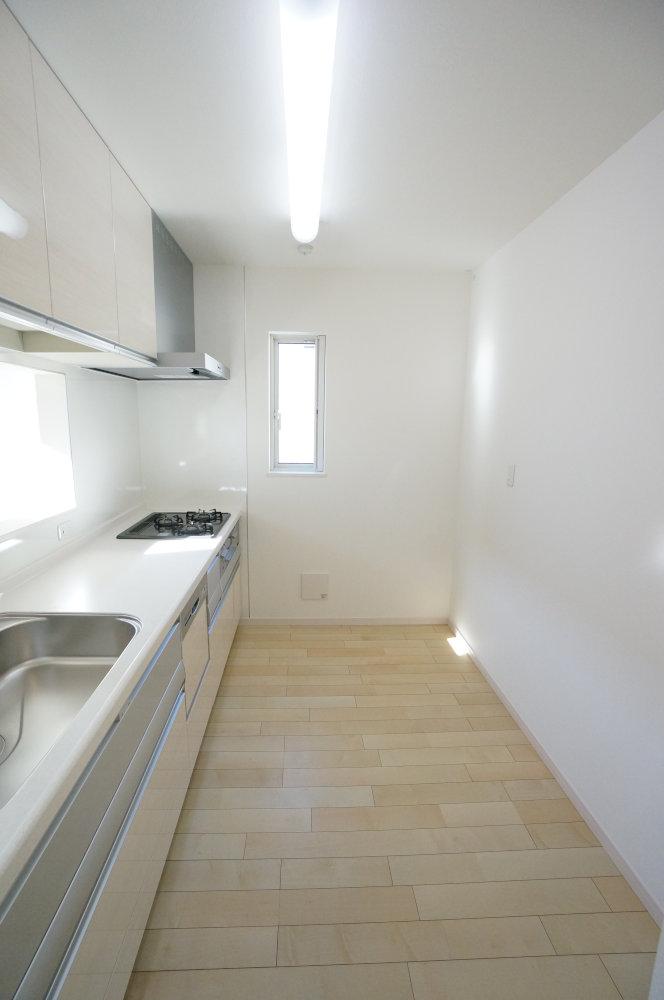 Because it is the comfort kitchen can be put firmly on the various things
ゆとりのあるキッチンですので色々な物をしっかり置く事が出来ます
Entrance玄関 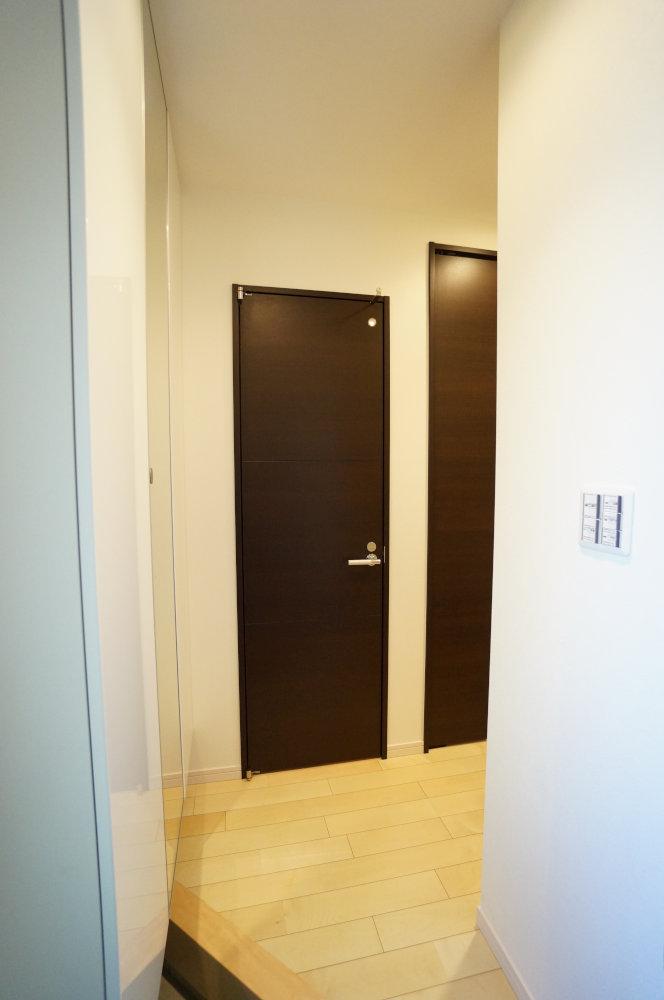 The entrance has been set up also shoebox of large capacity
玄関には大容量の下駄箱も設置しています
Wash basin, toilet洗面台・洗面所 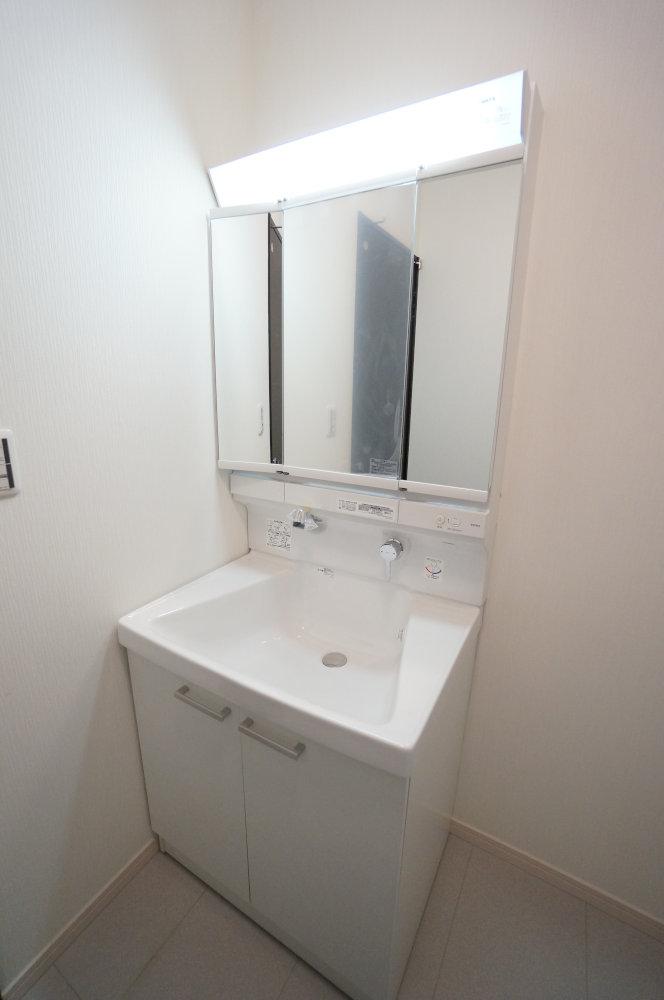 Three-sided mirror, Shampoo is a vanity with a dresser
三面鏡、シャンプードレッサー付きの洗面化粧台です
Toiletトイレ 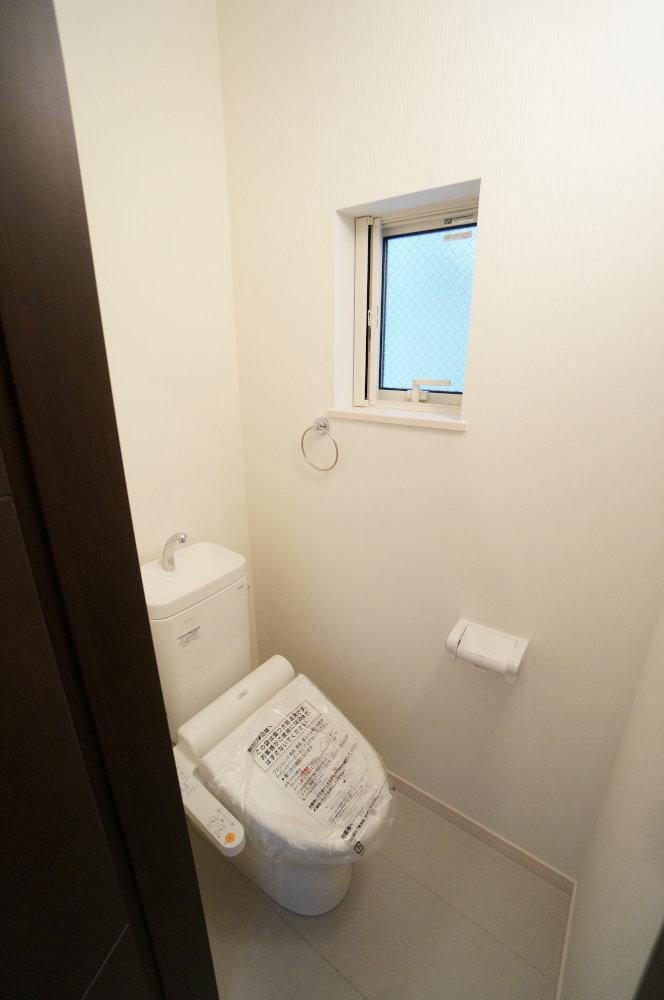 Toilet is with a bidet. It is a small window also happy
ウォシュレット付きのトイレです。小窓も嬉しいですね
Local photos, including front road前面道路含む現地写真 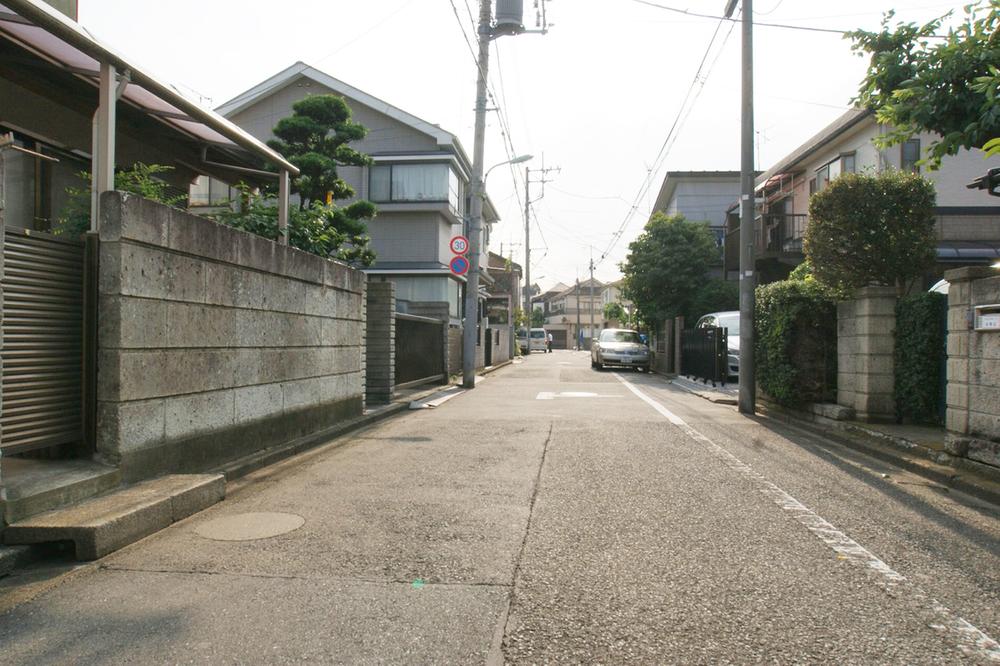 I front road is very pleasant doctor and refreshing
スッキリとした前面道路がとても気持ちいですね
Balconyバルコニー 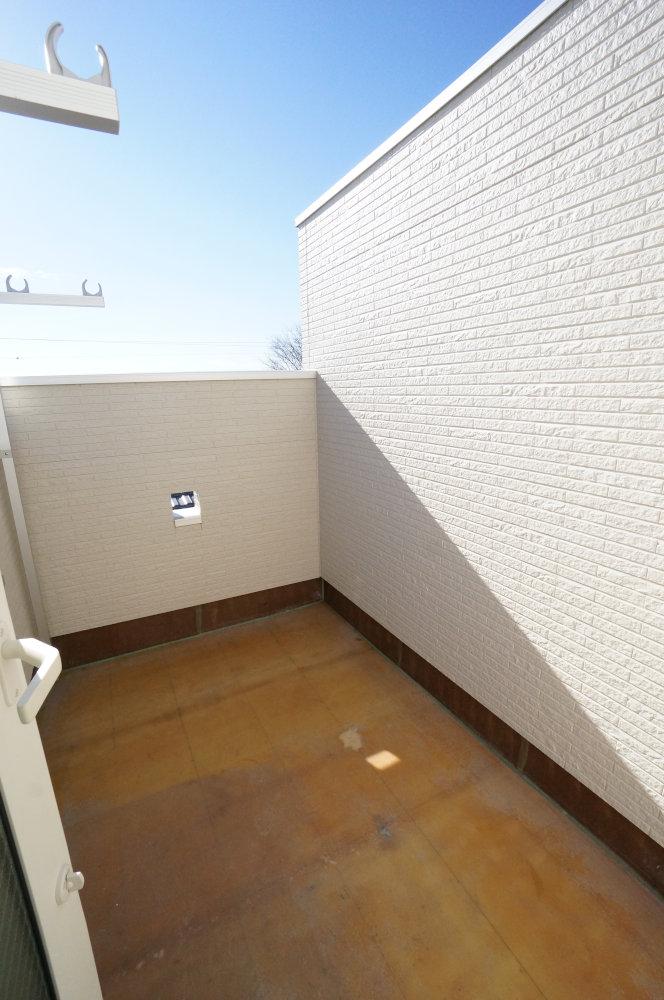 We established a roof balcony of extension of the dream
夢の広がるルーフバルコニーを設置しました
Supermarketスーパー 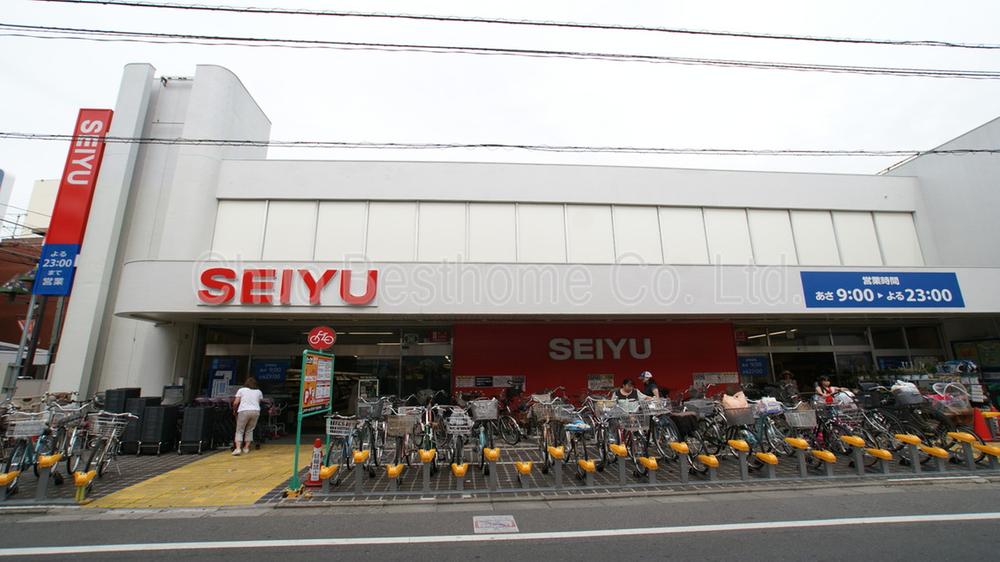 861m until Seiyu Shimo Igusa shop
西友下井草店まで861m
Other introspectionその他内観 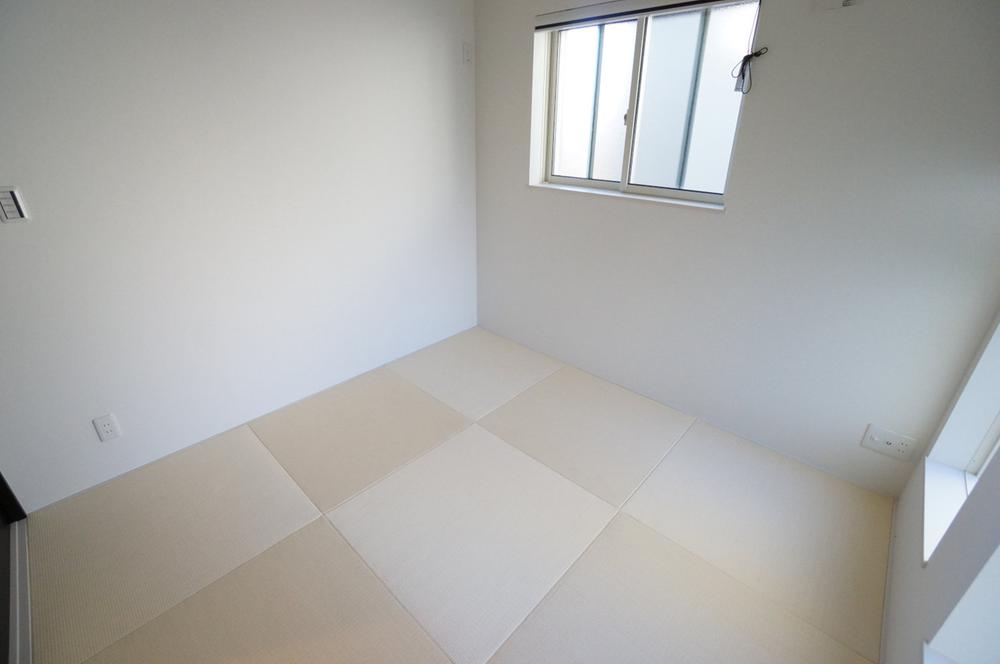 4.5 tatami Japanese-style room will come in handy something
4.5畳の和室は何かと重宝します
View photos from the dwelling unit住戸からの眺望写真 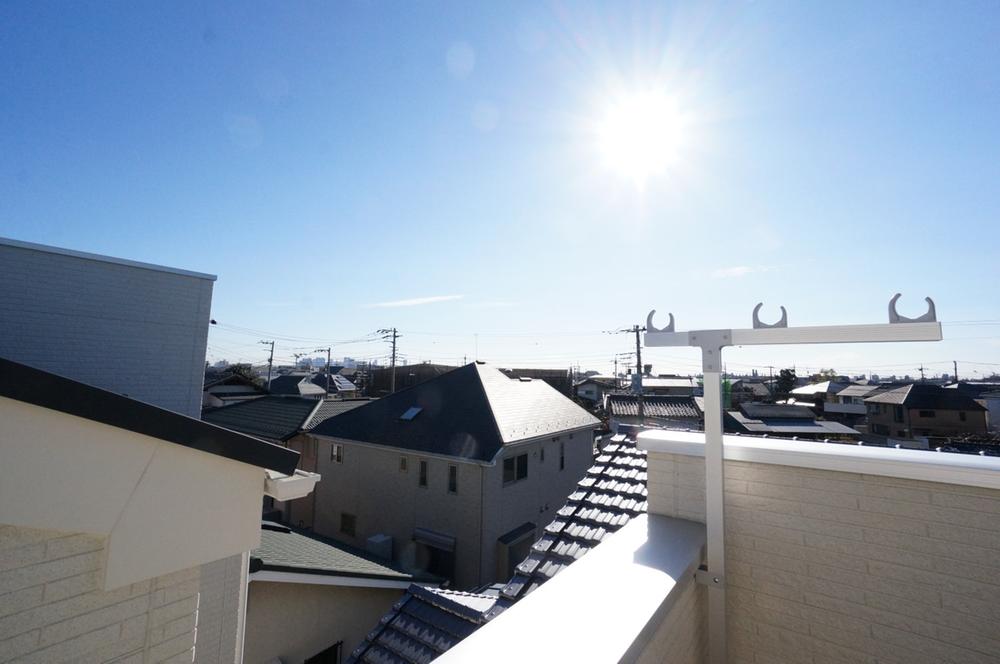 You will be looking at is so beautiful blue sky from the roof balcony
ルーフバルコニーからはこんなにきれいな青空が眺められます
Supermarketスーパー 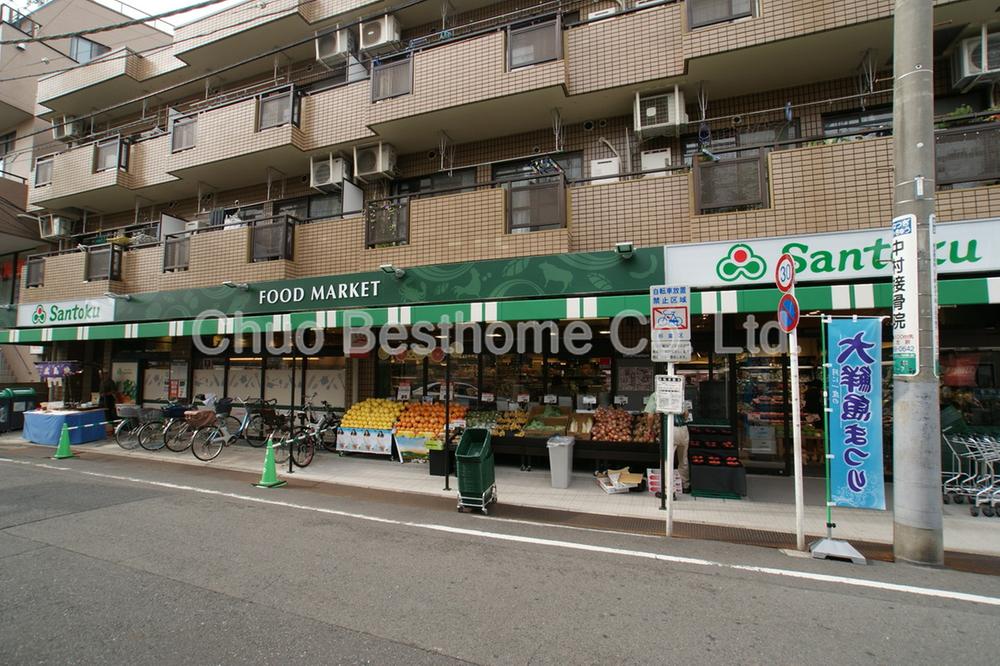 977m to supermarket Santoku Shimo Igusa shop
スーパーマーケット三徳下井草店まで977m
Other introspectionその他内観 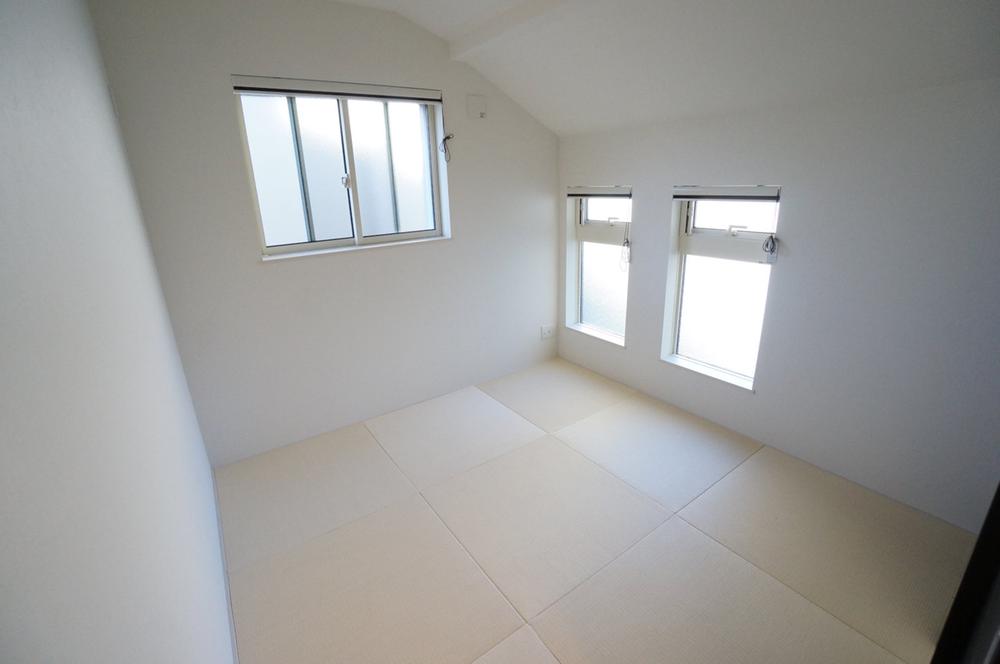 I Western-style is also bright
洋室も明るいですね
Floor plan間取り図 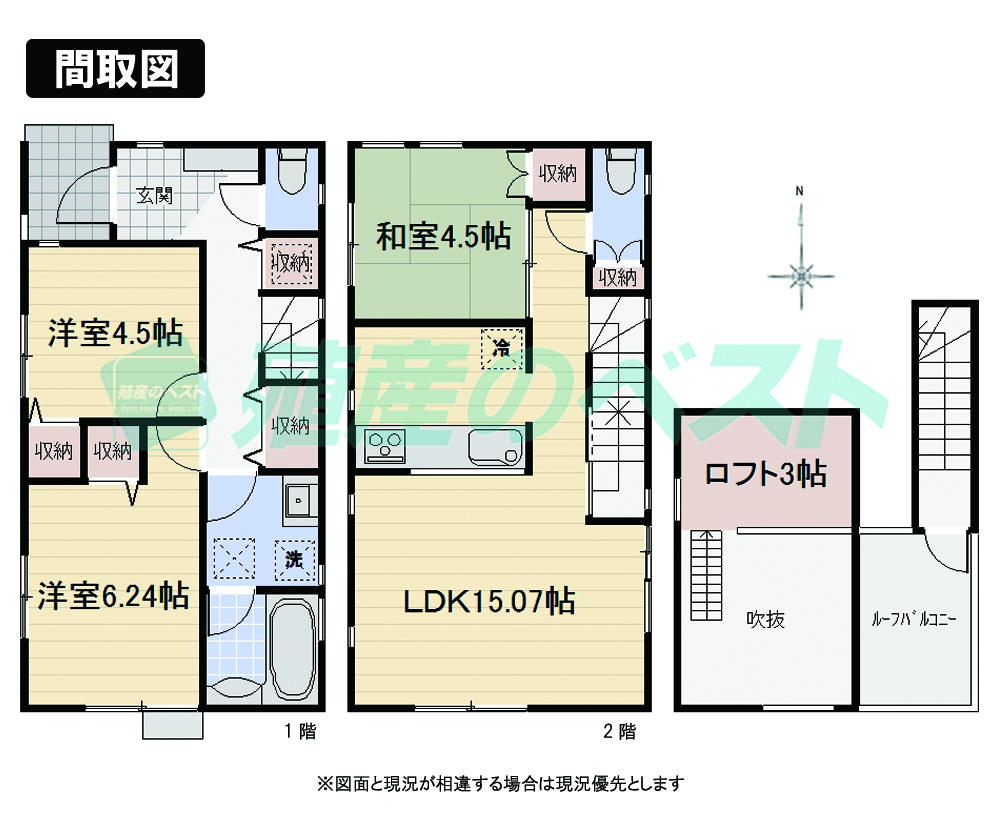 (C Building), Price 46,800,000 yen, 3LDK, Land area 82 sq m , Building area 70.59 sq m
(C号棟)、価格4680万円、3LDK、土地面積82m2、建物面積70.59m2
Convenience storeコンビニ 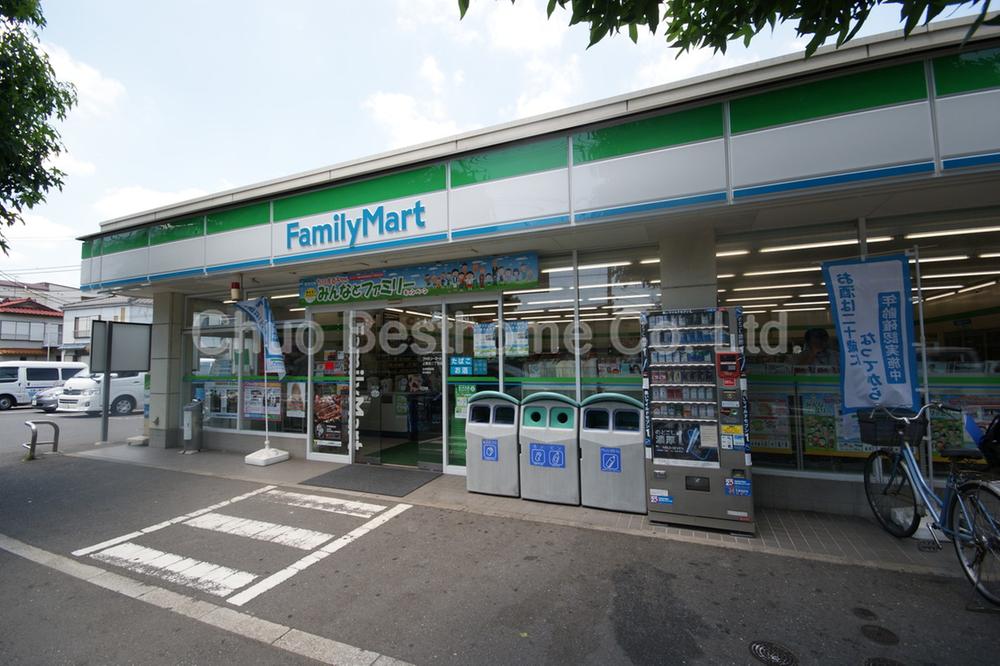 FamilyMart Kamisaginomiya 372m up to two-chome
ファミリーマート上鷺宮二丁目店まで372m
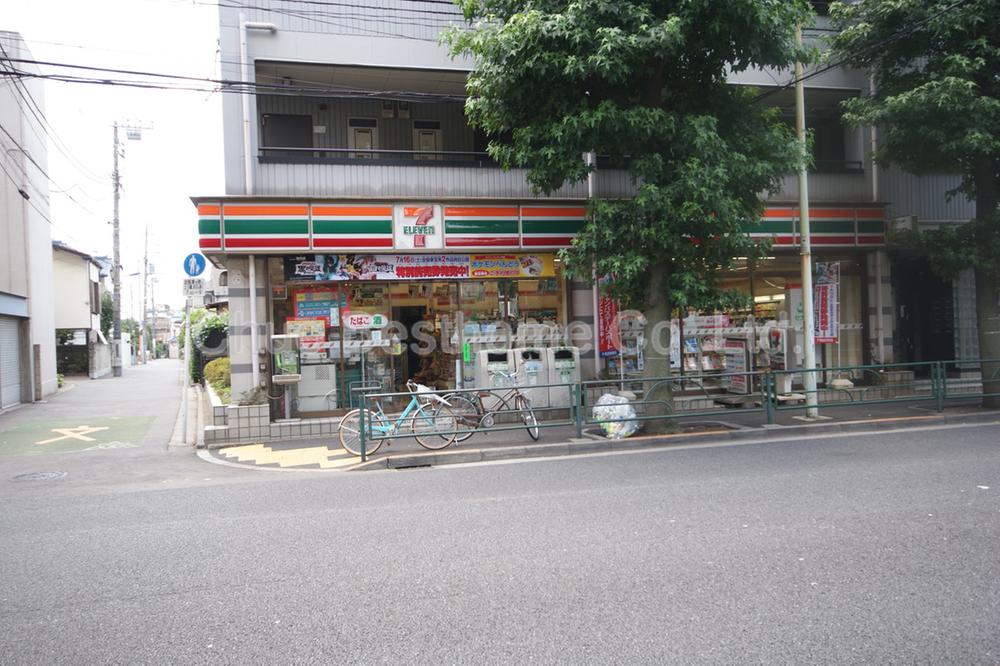 509m to Seven-Eleven Nakano Saginomiya 6-chome
セブンイレブン中野鷺宮6丁目店まで509m
Location
|





















