New Homes » Kanto » Tokyo » Nakano
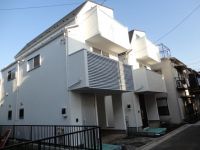 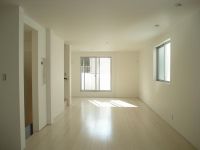
| | Nakano-ku, Tokyo 東京都中野区 |
| Keio Line "Sasazuka" walk 12 minutes 京王線「笹塚」歩12分 |
| Pre-ground survey, Vibration Control ・ Seismic isolation ・ Earthquake resistant, Year Available, 2 along the line more accessible, LDK18 tatami mats or more, Energy-saving water heaters, System kitchen, Bathroom Dryer, A quiet residential area, Washbasin with shower, Barrier-free, 地盤調査済、制震・免震・耐震、年内入居可、2沿線以上利用可、LDK18畳以上、省エネ給湯器、システムキッチン、浴室乾燥機、閑静な住宅地、シャワー付洗面台、バリアフリー、 |
| Pre-ground survey, Vibration Control ・ Seismic isolation ・ Earthquake resistant, Year Available, 2 along the line more accessible, LDK18 tatami mats or more, Energy-saving water heaters, System kitchen, Bathroom Dryer, A quiet residential area, Washbasin with shower, Barrier-free, Toilet 2 places, Bathroom 1 tsubo or more, Double-glazing, Otobasu, Warm water washing toilet seat, TV monitor interphone, All living room flooring, Water filter, Three-story or more, Living stairs, Flat terrain 地盤調査済、制震・免震・耐震、年内入居可、2沿線以上利用可、LDK18畳以上、省エネ給湯器、システムキッチン、浴室乾燥機、閑静な住宅地、シャワー付洗面台、バリアフリー、トイレ2ヶ所、浴室1坪以上、複層ガラス、オートバス、温水洗浄便座、TVモニタ付インターホン、全居室フローリング、浄水器、3階建以上、リビング階段、平坦地 |
Features pickup 特徴ピックアップ | | Pre-ground survey / Vibration Control ・ Seismic isolation ・ Earthquake resistant / Year Available / 2 along the line more accessible / LDK18 tatami mats or more / Energy-saving water heaters / System kitchen / Bathroom Dryer / A quiet residential area / Washbasin with shower / Barrier-free / Toilet 2 places / Bathroom 1 tsubo or more / Double-glazing / Otobasu / Warm water washing toilet seat / TV monitor interphone / All living room flooring / Water filter / Three-story or more / Living stairs / Flat terrain 地盤調査済 /制震・免震・耐震 /年内入居可 /2沿線以上利用可 /LDK18畳以上 /省エネ給湯器 /システムキッチン /浴室乾燥機 /閑静な住宅地 /シャワー付洗面台 /バリアフリー /トイレ2ヶ所 /浴室1坪以上 /複層ガラス /オートバス /温水洗浄便座 /TVモニタ付インターホン /全居室フローリング /浄水器 /3階建以上 /リビング階段 /平坦地 | Event information イベント情報 | | Local sales meetings (Please be sure to ask in advance) schedule / Every Saturday, Sunday and public holidays time / 10:00 ~ 6:00 PM tour at any time is possible. Please contact us in advance if you wish to local your tour. 現地販売会(事前に必ずお問い合わせください)日程/毎週土日祝時間/10:00 ~ 18:00いつでもご見学は可能です。現地ご見学をご希望される場合は事前にご連絡ください。 | Property name 物件名 | | Sasazuka Newly built single-family 笹塚 新築一戸建て | Price 価格 | | 53,800,000 yen 5380万円 | Floor plan 間取り | | 3LDK 3LDK | Units sold 販売戸数 | | 2 units 2戸 | Total units 総戸数 | | 2 units 2戸 | Land area 土地面積 | | 60 sq m (registration) 60m2(登記) | Building area 建物面積 | | 98.68 sq m ~ 98.73 sq m 98.68m2 ~ 98.73m2 | Completion date 完成時期(築年月) | | 2013 end of October 2013年10月末 | Address 住所 | | Nakano-ku, Tokyo Minamidai 4 東京都中野区南台4 | Traffic 交通 | | Keio Line "Sasazuka" walk 12 minutes
Tokyo Metro Marunouchi Line "Nakanofujimicho" walk 15 minutes
Keio New Line "Hatagaya" walk 20 minutes 京王線「笹塚」歩12分
東京メトロ丸ノ内線「中野富士見町」歩15分
京王新線「幡ヶ谷」歩20分
| Person in charge 担当者より | | Person in charge of real-estate and building Hosaka Hiromi Age: 50 Daigyokai Experience: 20 years of land, House, It can handle regardless Mansion. 担当者宅建保坂 博美年齢:50代業界経験:20年土地、戸建て、マンション問わず取り扱えます。 | Contact お問い合せ先 | | TEL: 0800-603-3419 [Toll free] mobile phone ・ Also available from PHS
Caller ID is not notified
Please contact the "saw SUUMO (Sumo)"
If it does not lead, If the real estate company TEL:0800-603-3419【通話料無料】携帯電話・PHSからもご利用いただけます
発信者番号は通知されません
「SUUMO(スーモ)を見た」と問い合わせください
つながらない方、不動産会社の方は
| Time residents 入居時期 | | Consultation 相談 | Land of the right form 土地の権利形態 | | Ownership 所有権 | Use district 用途地域 | | One middle and high 1種中高 | Land category 地目 | | Residential land 宅地 | Overview and notices その他概要・特記事項 | | Contact: Hosaka Hiromi, Building confirmation number: first 13UDI12T Ken 00176 (A Building) 担当者:保坂 博美、建築確認番号:第13UDI12T建00176(A号棟) | Company profile 会社概要 | | <Mediation> Governor of Tokyo (2) No. 083,000 (one company) Real Estate Association (Corporation) metropolitan area real estate Fair Trade Council member Century 21 (Ltd.) General Ju販 Division 1 Yubinbango166-0002 Suginami-ku, Tokyo Koenjikita 2-6-2 Koenji Center Building 2F <仲介>東京都知事(2)第083000号(一社)不動産協会会員 (公社)首都圏不動産公正取引協議会加盟センチュリー21(株)総合住販 1課〒166-0002 東京都杉並区高円寺北2-6-2 高円寺センタービル2階 |
Local appearance photo現地外観写真 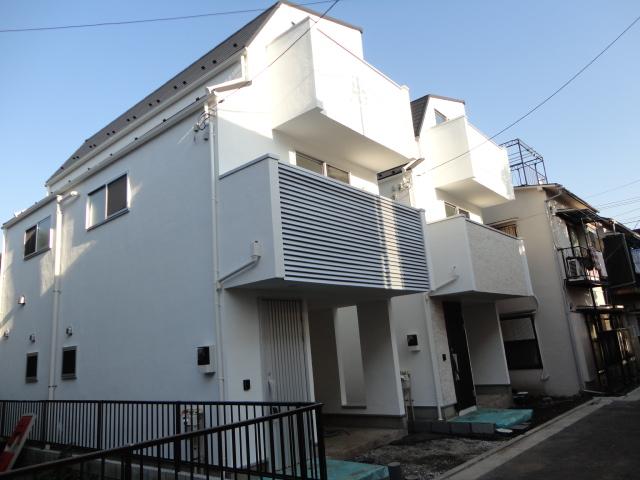 Local (10 May 2013) Shooting
現地(2013年10月)撮影
Livingリビング 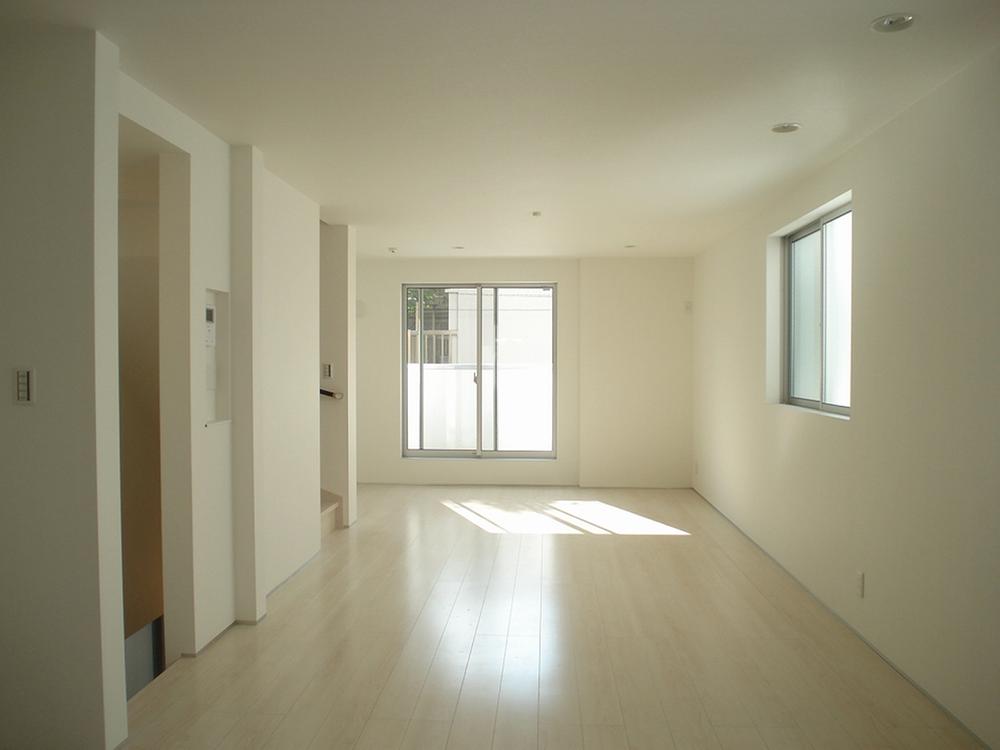 Indoor (10 May 2013) Shooting
室内(2013年10月)撮影
Kitchenキッチン 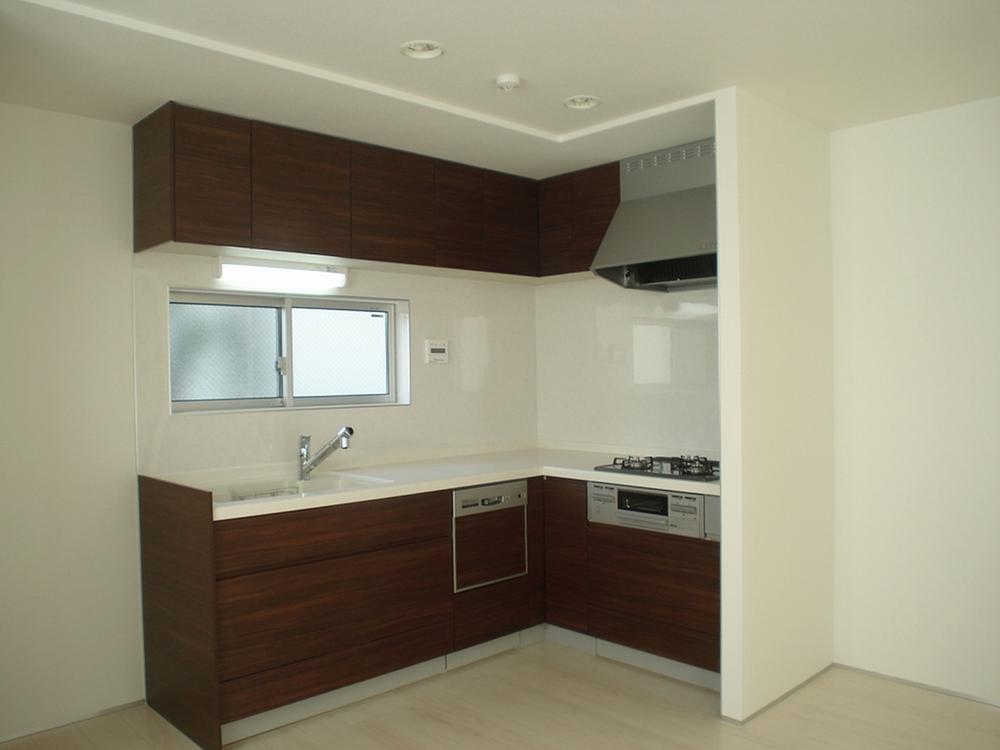 Kitchen (October 2013) Shooting
キッチン(2013年10月)撮影
Floor plan間取り図 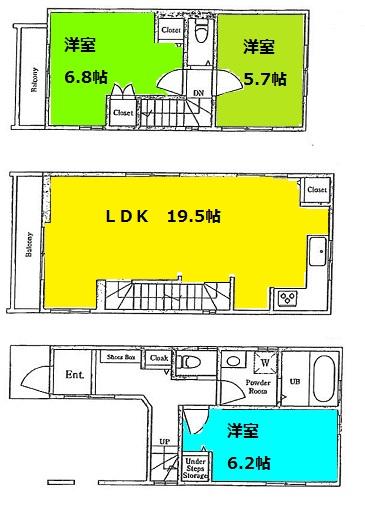 (A Building), Price 53,800,000 yen, 3LDK, Land area 60 sq m , Building area 98.73 sq m
(A号棟)、価格5380万円、3LDK、土地面積60m2、建物面積98.73m2
Livingリビング 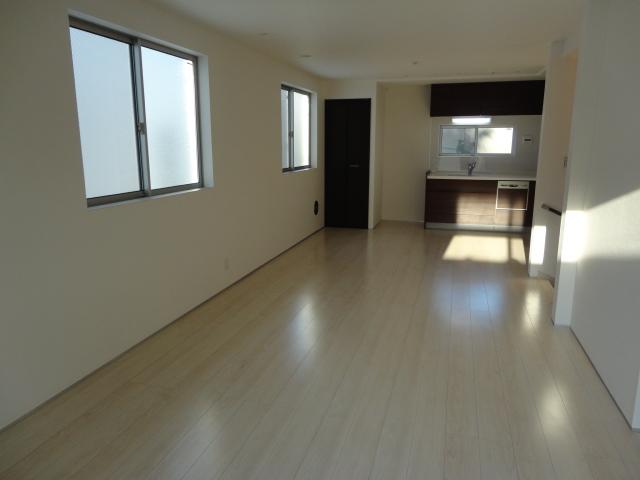 Indoor (10 May 2013) Shooting
室内(2013年10月)撮影
Bathroom浴室 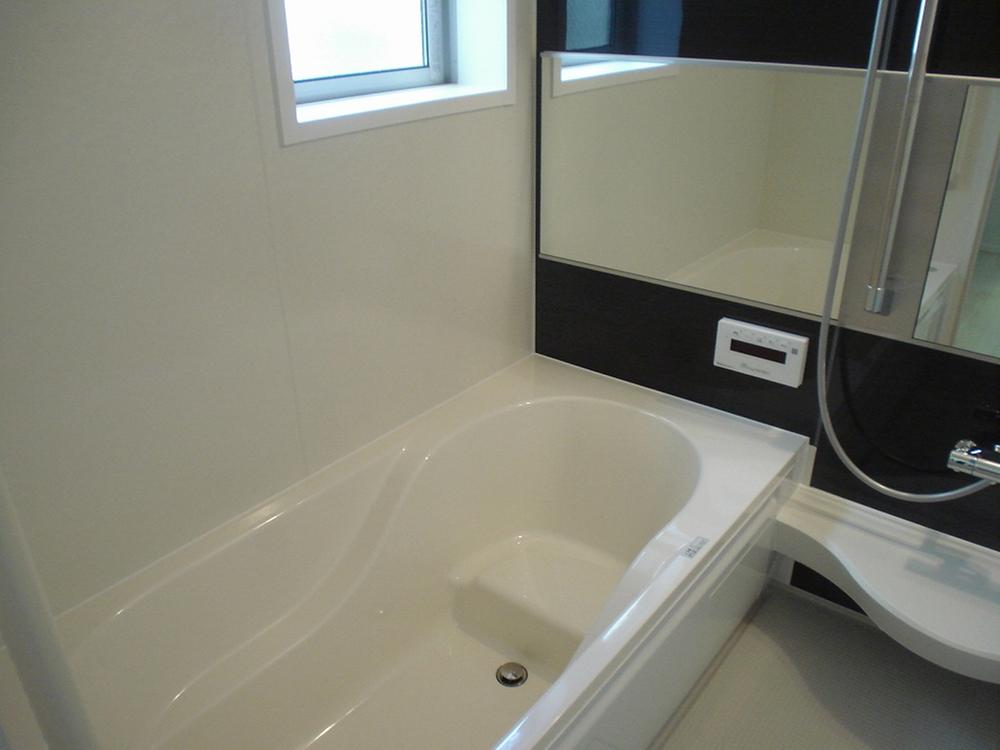 Indoor (10 May 2013) Shooting
室内(2013年10月)撮影
Non-living roomリビング以外の居室 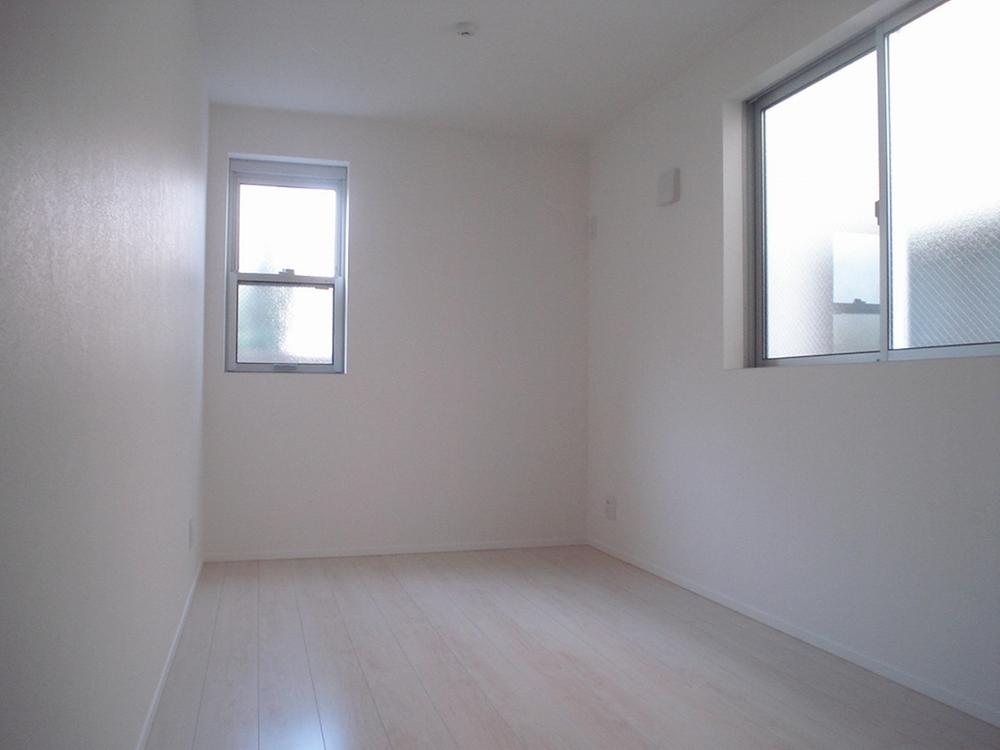 Indoor (10 May 2013) Shooting
室内(2013年10月)撮影
Entrance玄関 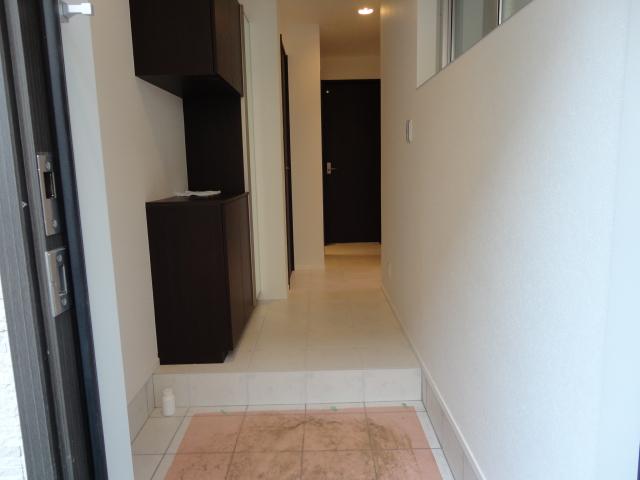 Local (10 May 2013) Shooting
現地(2013年10月)撮影
Wash basin, toilet洗面台・洗面所 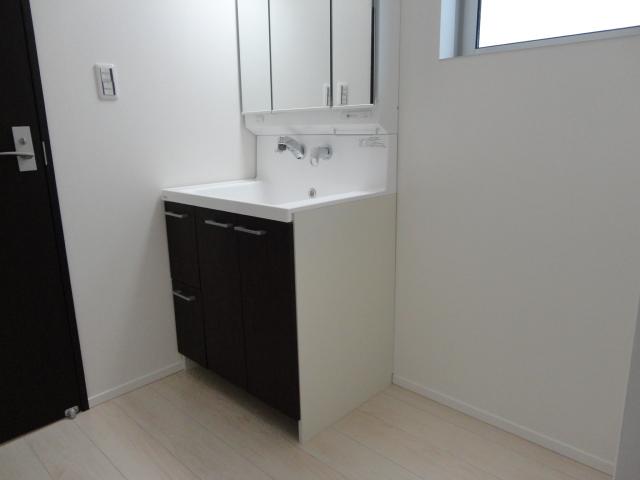 Indoor (10 May 2013) Shooting
室内(2013年10月)撮影
Toiletトイレ 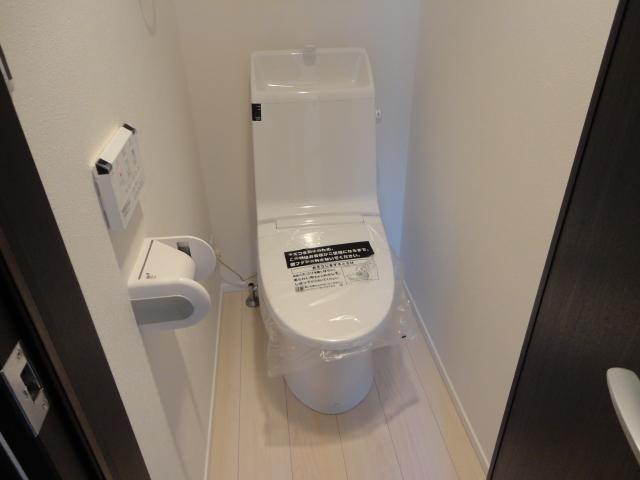 Indoor (10 May 2013) Shooting
室内(2013年10月)撮影
Local photos, including front road前面道路含む現地写真 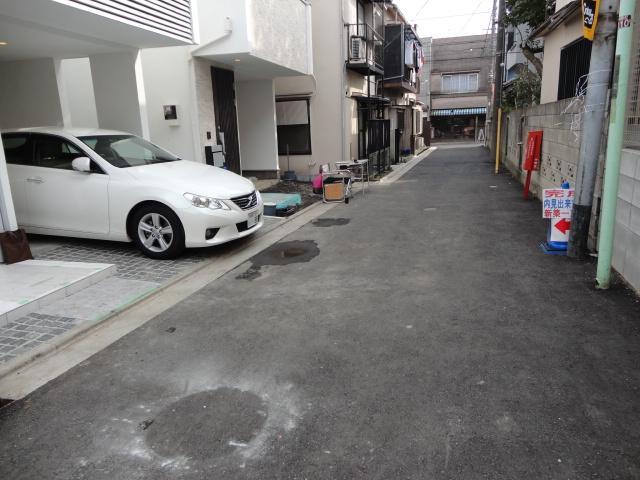 Local (11 May 2013) Shooting
現地(2013年11月)撮影
View photos from the dwelling unit住戸からの眺望写真 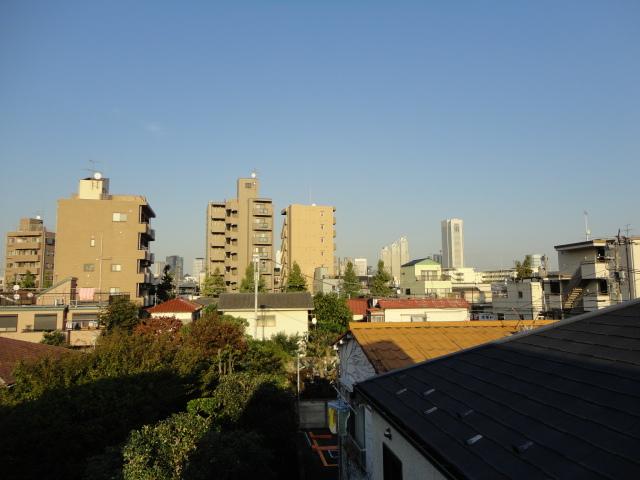 View from the site (October 2013) Shooting
現地からの眺望(2013年10月)撮影
Floor plan間取り図 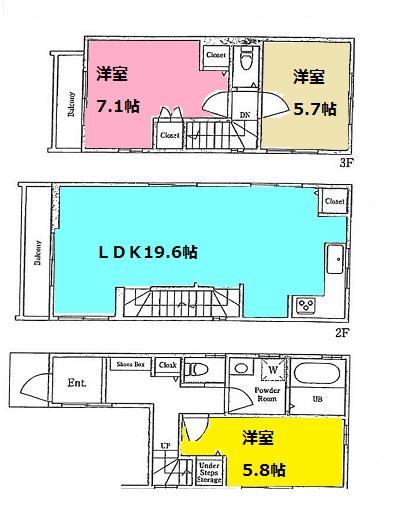 (B Building), Price 53,800,000 yen, 3LDK, Land area 60 sq m , Building area 98.68 sq m
(B号棟)、価格5380万円、3LDK、土地面積60m2、建物面積98.68m2
Location
|














