New Homes » Kanto » Tokyo » Nakano
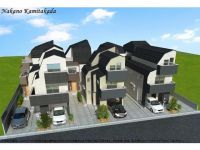 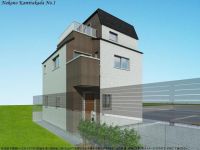
| | Nakano-ku, Tokyo 東京都中野区 |
| Seibu Shinjuku Line "Araiyakushimae" walk 7 minutes 西武新宿線「新井薬師前」歩7分 |
| ■ Each different floor plan all seven buildings of new construction condominiums! Also excellent for access to the city center, Daily commute ・ Us to light the school ■それぞれ異なったフロアプラン全7棟の新築分譲住宅!都心へのアクセスのも優れ、毎日の通勤・通学を軽快にしてくれます |
| ■ Seibu Shinjuku Line "Araiyakushimae" station 7-minute walk, JR Chuo Line "Nakano" station walk 20 minutes, Toei Oedo Line "Nakai" station walk 17 minutes 3 station 5 routes available! ■ Trappings of a comfortable living, Enhancement of building equipment ・ Complete specification of! Faucet integrated water purifier ・ Dishwasher ・ Bathroom dryer is becoming standard equipment. ■西武新宿線「新井薬師前」駅徒歩7分、JR中央線「中野」駅徒歩20分、都営大江戸線「中井」駅徒歩17分 3駅5路線利用可能!■快適な暮らしを彩る、充実の建物設備・仕様を完備!水栓一体型浄水機・食洗機・浴室乾燥機が標準設備となっております。 |
Local guide map 現地案内図 | | Local guide map 現地案内図 | Features pickup 特徴ピックアップ | | Corresponding to the flat-35S / LDK18 tatami mats or more / System kitchen / Bathroom Dryer / All room storage / Face-to-face kitchen / Bathroom 1 tsubo or more / The window in the bathroom / Atrium / All living room flooring / Dish washing dryer / All room 6 tatami mats or more / Water filter / Three-story or more / City gas / Storeroom / Floor heating フラット35Sに対応 /LDK18畳以上 /システムキッチン /浴室乾燥機 /全居室収納 /対面式キッチン /浴室1坪以上 /浴室に窓 /吹抜け /全居室フローリング /食器洗乾燥機 /全居室6畳以上 /浄水器 /3階建以上 /都市ガス /納戸 /床暖房 | Property name 物件名 | | ■ Neokuresute Kamitakada Nakano All seven buildings Newly built condominiums ■ネオクレステ中野上高田 全7棟 新築分譲住宅 | Price 価格 | | 53,800,000 yen ~ 59,800,000 yen 5380万円 ~ 5980万円 | Floor plan 間取り | | 1LDK + 2S (storeroom) ~ 2LDK + 2S (storeroom) 1LDK+2S(納戸) ~ 2LDK+2S(納戸) | Units sold 販売戸数 | | 5 units 5戸 | Total units 総戸数 | | 7 units 7戸 | Land area 土地面積 | | 65.13 sq m ~ 77.15 sq m 65.13m2 ~ 77.15m2 | Building area 建物面積 | | 89.49 sq m ~ 107.4 sq m 89.49m2 ~ 107.4m2 | Driveway burden-road 私道負担・道路 | | West road width about 3.7M (after set-back) 西側公道幅員約3.7M(セットバック後) | Completion date 完成時期(築年月) | | February 2014 late schedule 2014年2月下旬予定 | Address 住所 | | Nakano-ku, Tokyo Kamitakada 3-5 city blocks 東京都中野区上高田3-5街区 | Traffic 交通 | | Seibu Shinjuku Line "Araiyakushimae" walk 7 minutes
JR Chuo Line "Nakano" walk 20 minutes
Toei Oedo Line "Nakai" walk 17 minutes 西武新宿線「新井薬師前」歩7分
JR中央線「中野」歩20分
都営大江戸線「中井」歩17分
| Related links 関連リンク | | [Related Sites of this company] 【この会社の関連サイト】 | Contact お問い合せ先 | | TEL: 0800-603-1396 [Toll free] mobile phone ・ Also available from PHS
Caller ID is not notified
Please contact the "saw SUUMO (Sumo)"
If it does not lead, If the real estate company TEL:0800-603-1396【通話料無料】携帯電話・PHSからもご利用いただけます
発信者番号は通知されません
「SUUMO(スーモ)を見た」と問い合わせください
つながらない方、不動産会社の方は
| Most price range 最多価格帯 | | 53 million yen ・ 59 million yen (each 2 units) 5300万円台・5900万円台(各2戸) | Building coverage, floor area ratio 建ぺい率・容積率 | | Building coverage / (1) 60% (2) 80% Volume ratio (1) 200% (2) 300% 建ぺい率/(1)60%(2)80% 容積率(1)200%(2)300% | Time residents 入居時期 | | February 2014 late schedule 2014年2月下旬予定 | Land of the right form 土地の権利形態 | | Ownership 所有権 | Use district 用途地域 | | One middle and high, Residential 1種中高、近隣商業 | Land category 地目 | | Residential land 宅地 | Overview and notices その他概要・特記事項 | | Building confirmation number: No. BNV 確済 13-881 other 建築確認番号:第BNV確済13-881号 他 | Company profile 会社概要 | | <Seller> Minister of Land, Infrastructure and Transport (6) No. 004224 (Corporation) All Japan Real Estate Association (Corporation) metropolitan area real estate Fair Trade Council member (Ltd.) Towa House Development Division Internet Contact Center Yubinbango188-0012 Tokyo Nishitokyo Minamicho 5-5-13 second floor <売主>国土交通大臣(6)第004224号(公社)全日本不動産協会会員 (公社)首都圏不動産公正取引協議会加盟(株)藤和ハウス開発事業部インターネットお問合せセンター〒188-0012 東京都西東京市南町5-5-13 2階 |
Rendering (appearance)完成予想図(外観) 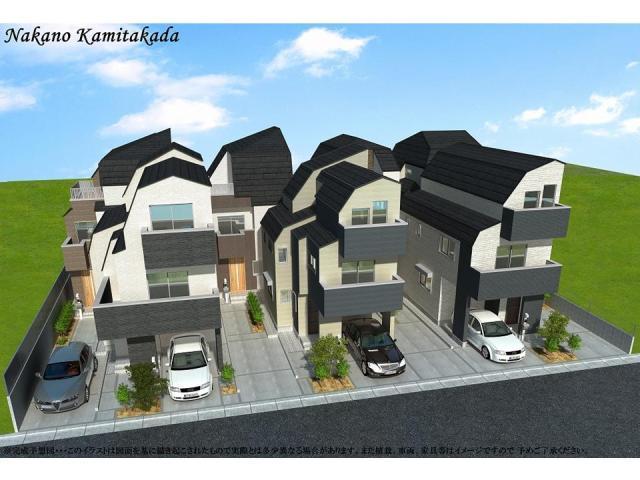 Neokuresute Nakano Kamitakada Rendering
ネオクレステ中野上高田完成予想図
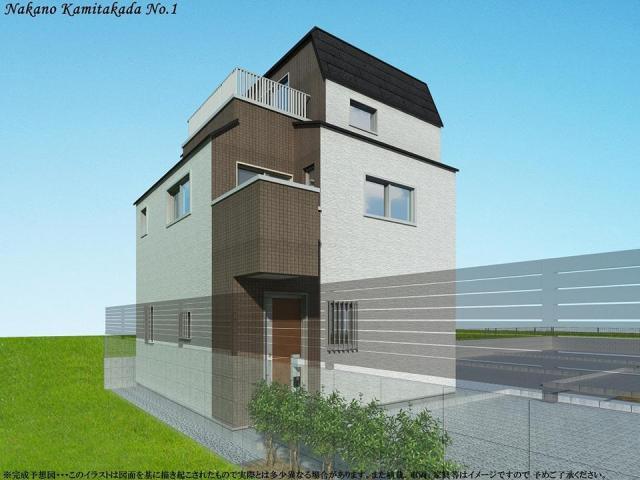 1 Building Rendering
1号棟完成予想図
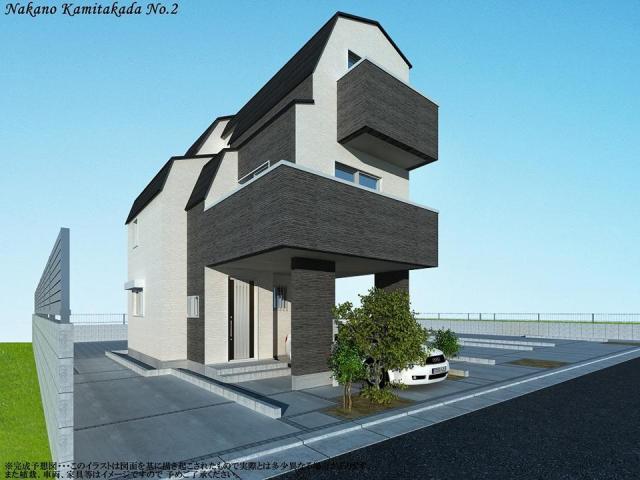 Building 2 Rendering
2号棟完成予想図
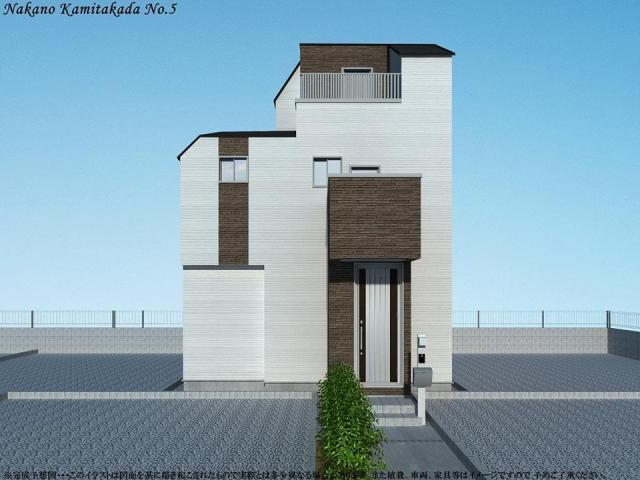 5 Building Rendering
5号棟完成予想図
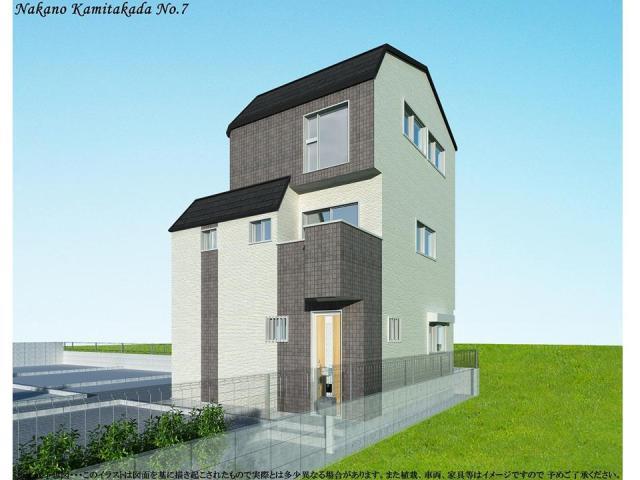 7 Building Rendering
7号棟完成予想図
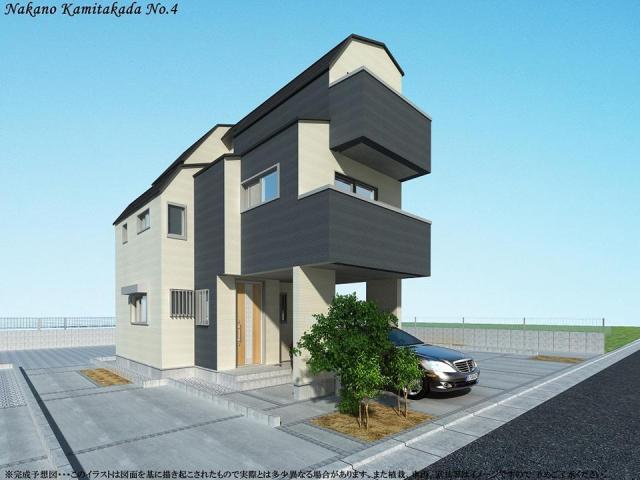 4 Building Rendering
4号棟完成予想図
Floor plan間取り図 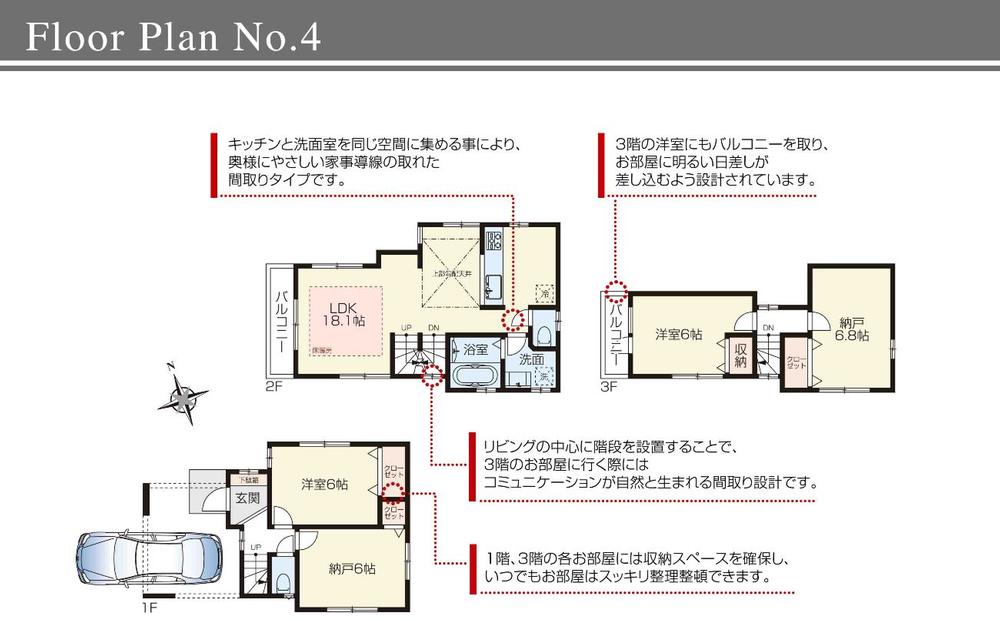 (4 Building), Price 59,800,000 yen, 2LDK+2S, Land area 65.14 sq m , Building area 104.48 sq m
(4号棟)、価格5980万円、2LDK+2S、土地面積65.14m2、建物面積104.48m2
Local photos, including front road前面道路含む現地写真 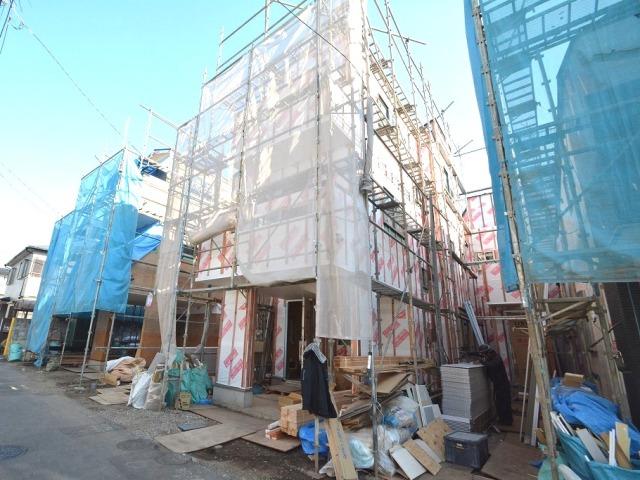 Local panoramic view (December 2013) Shooting
現地全景(2013年12月)撮影
Local appearance photo現地外観写真 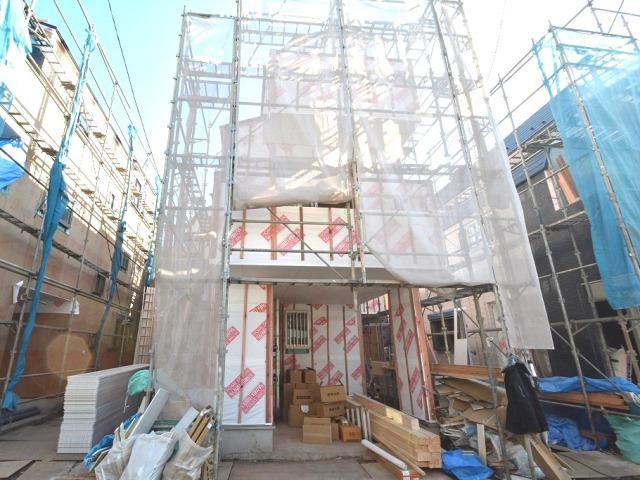 4 Building appearance (December 2013) Shooting
4号棟外観(2013年12月)撮影
Otherその他 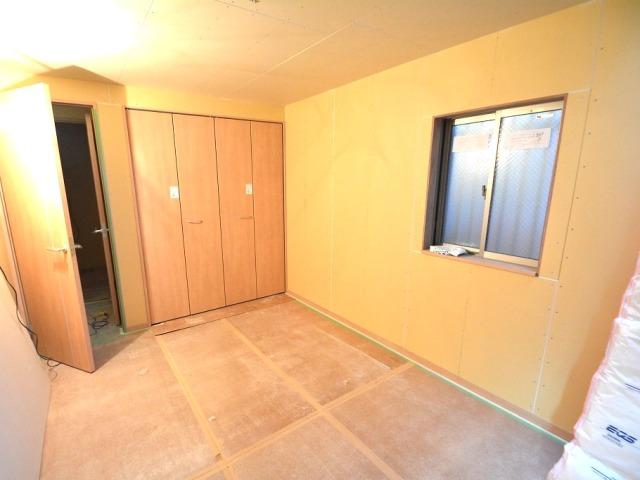 5 Building (woodwork) (12 May 2013) Shooting
5号棟(木工事)(2013年12月)撮影
Junior high school中学校 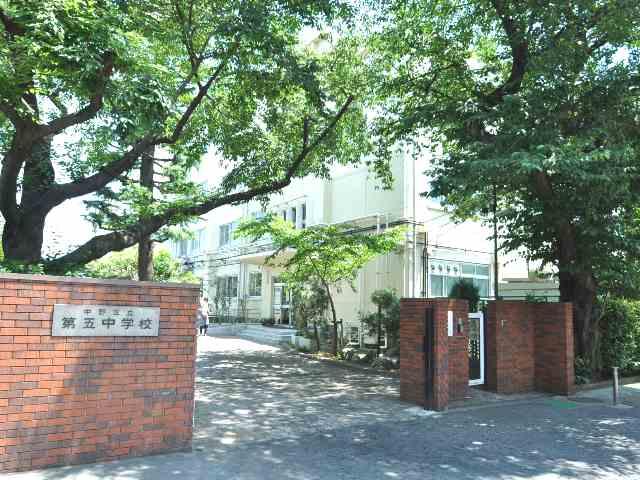 479m until the fifth junior high school
第五中学校まで479m
Government office役所 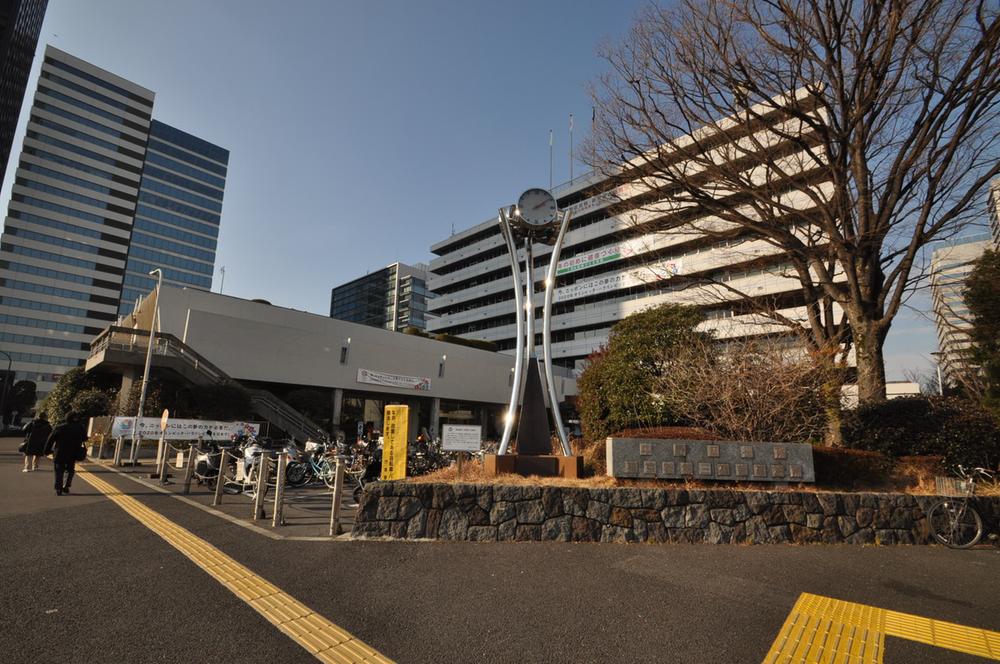 1700m until Nakano ward office
中野区役所まで1700m
Hospital病院 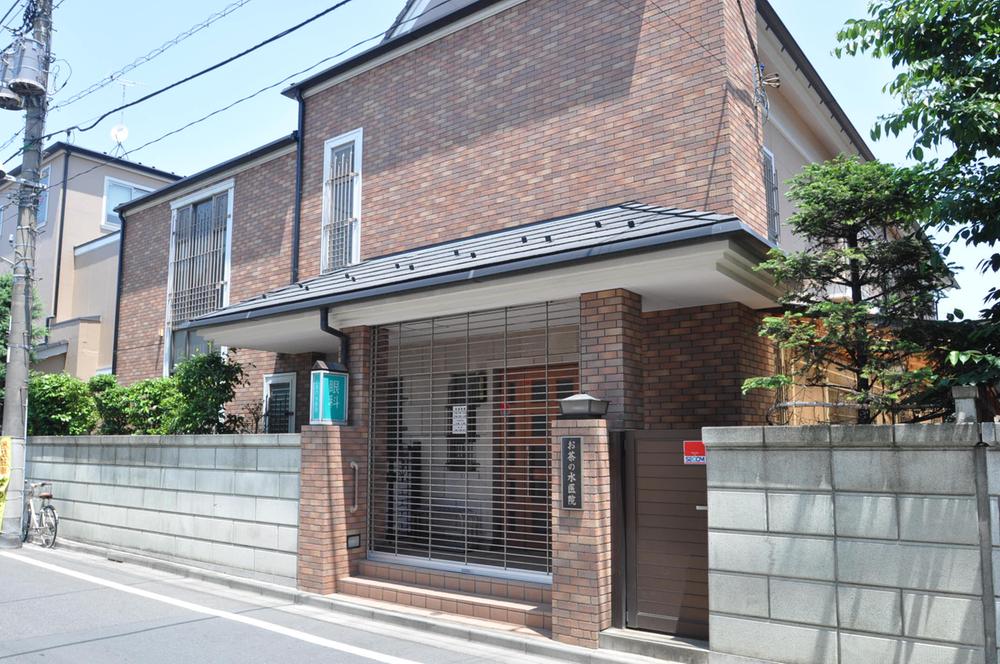 200m to Ochanomizu clinic
お茶の水医院まで200m
Supermarketスーパー 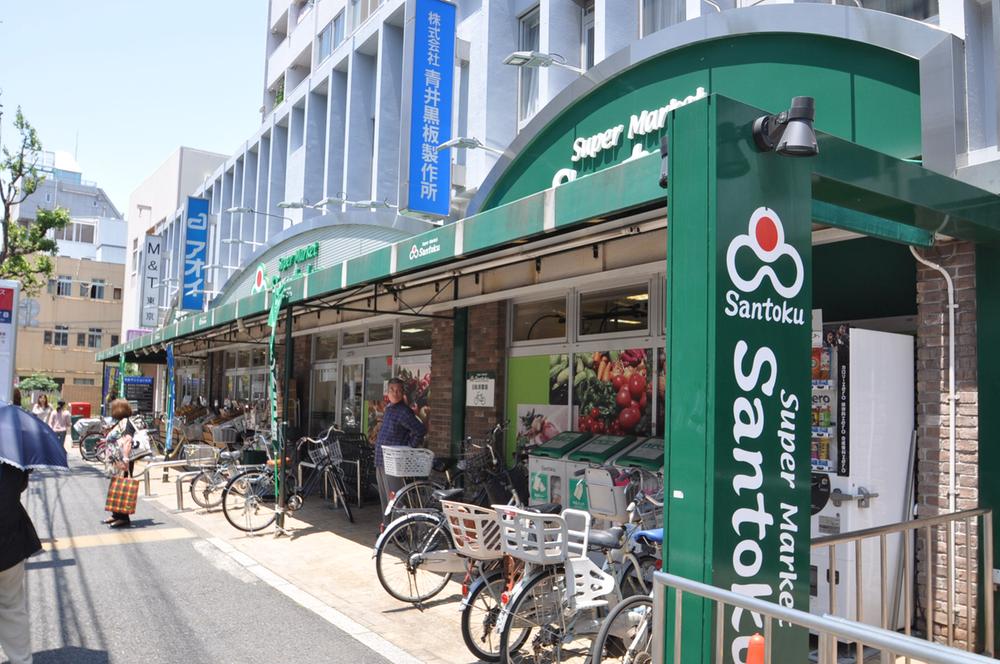 819m to Super Santoku Nakano shop
スーパー三徳中野店まで819m
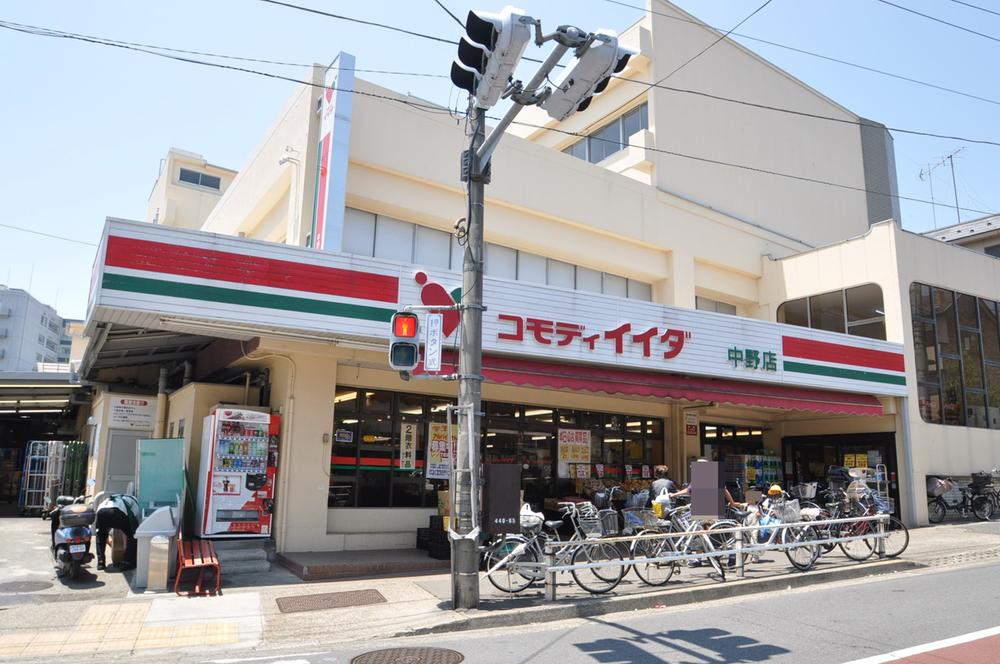 Commodities ・ Iida 407m until Nakano shop
コモディ・イイダ中野店まで407m
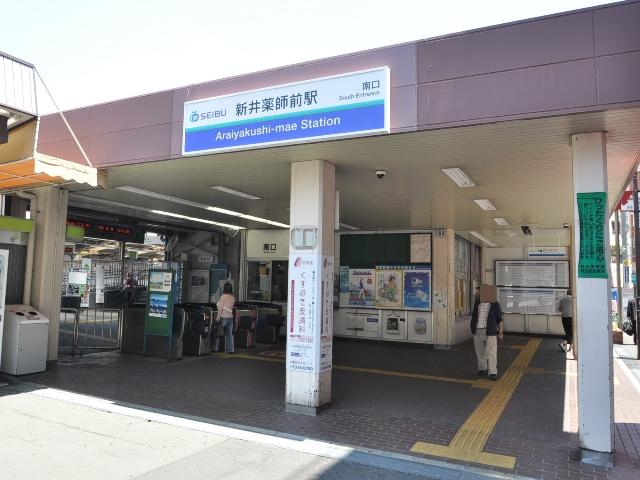 Other
その他
Floor plan間取り図 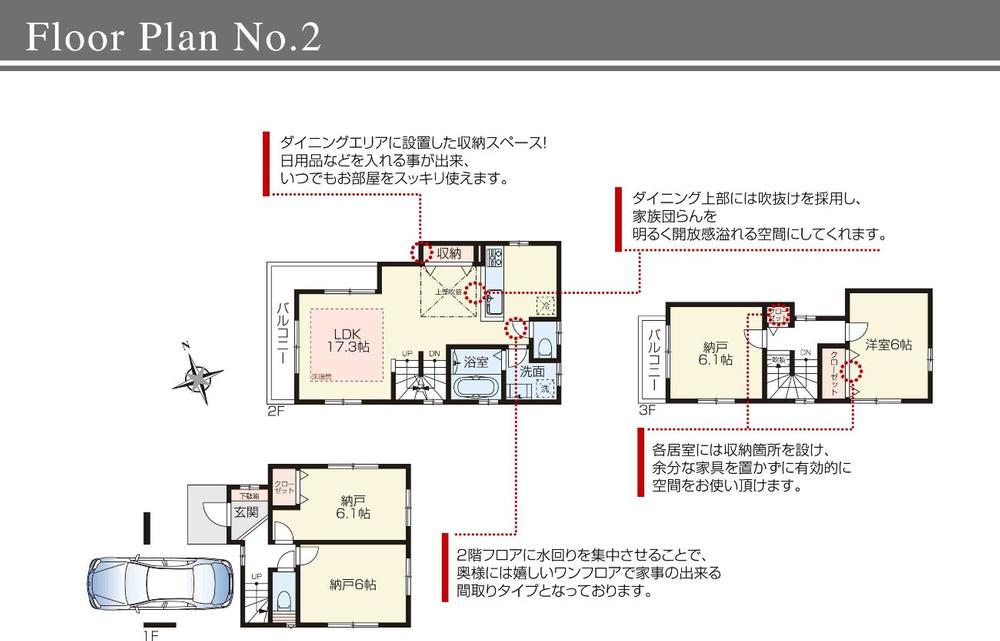 Neokuresute Nakano Kamitakada Rendering
ネオクレステ中野上高田完成予想図
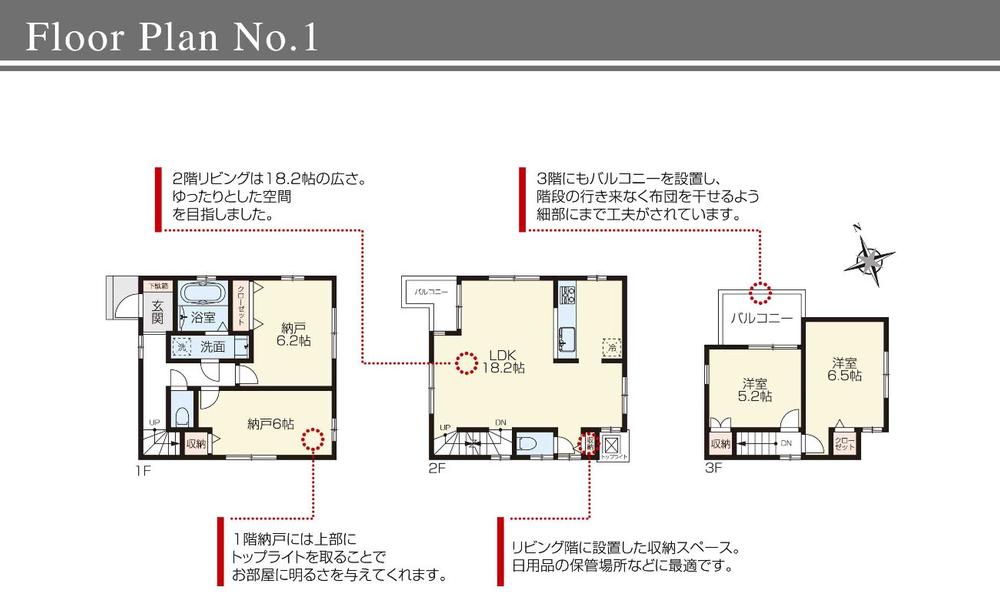 (1 Building), Price 53,800,000 yen, 2LDK+2S, Land area 75.3 sq m , Building area 93.95 sq m
(1号棟)、価格5380万円、2LDK+2S、土地面積75.3m2、建物面積93.95m2
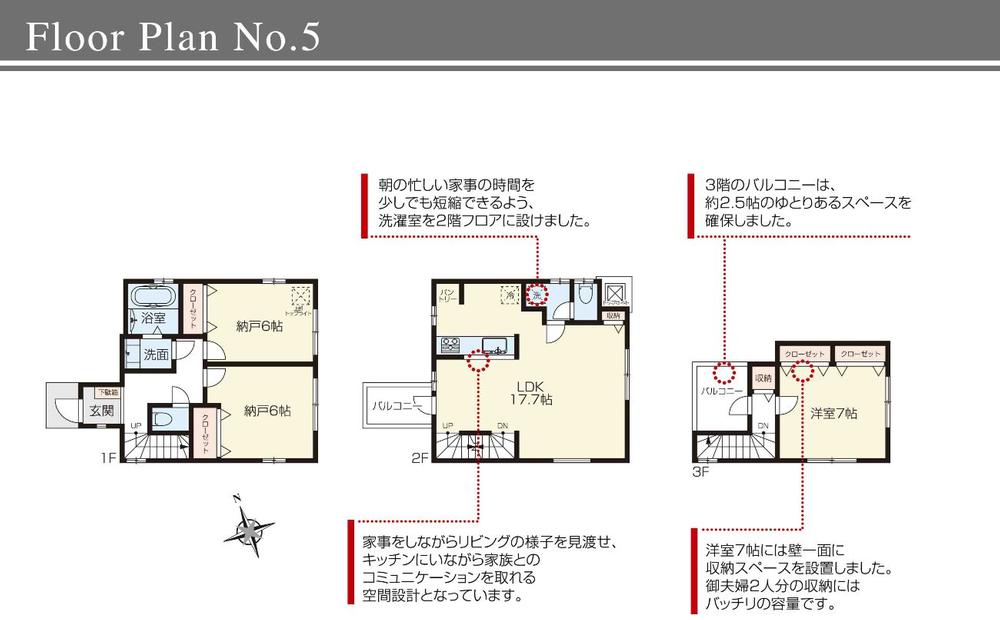 Neokuresute Nakano Kamitakada Rendering
ネオクレステ中野上高田完成予想図
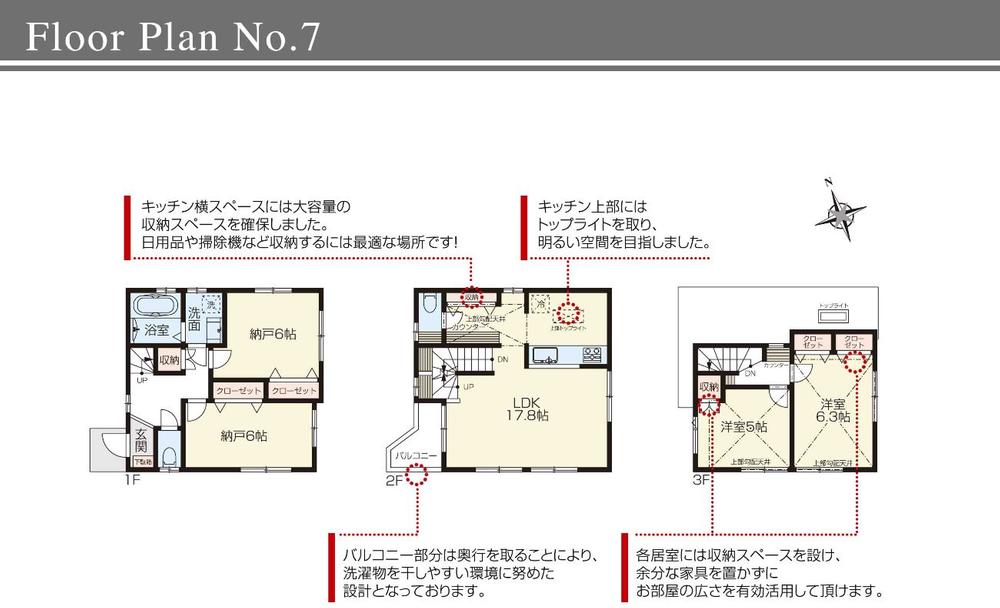 Neokuresute Nakano Kamitakada Rendering
ネオクレステ中野上高田完成予想図
Primary school小学校 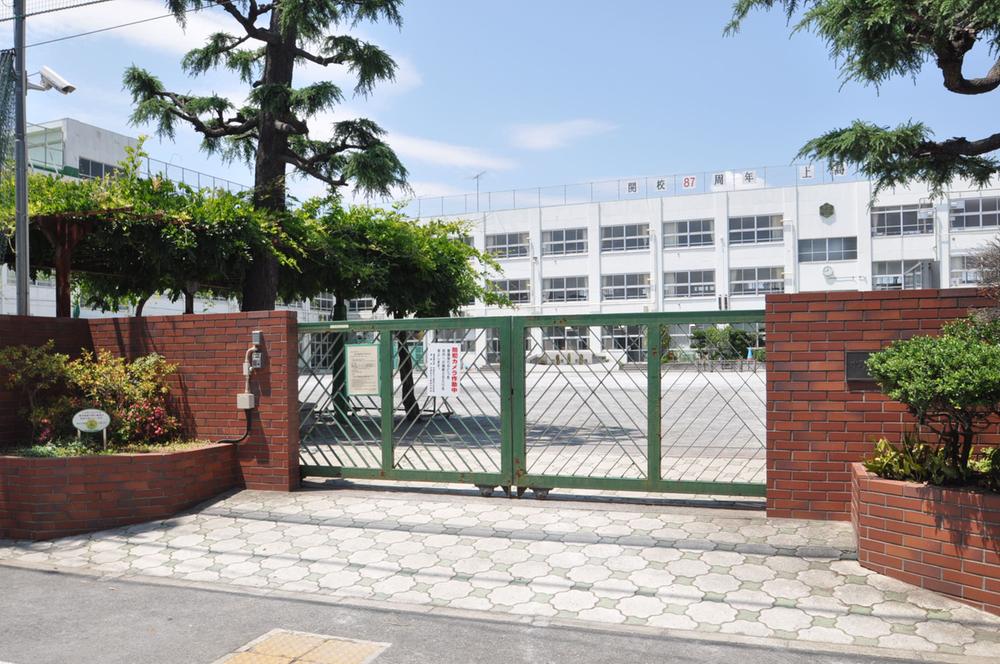 Kamitakada until elementary school 492m
上高田小学校まで492m
Local guide map現地案内図 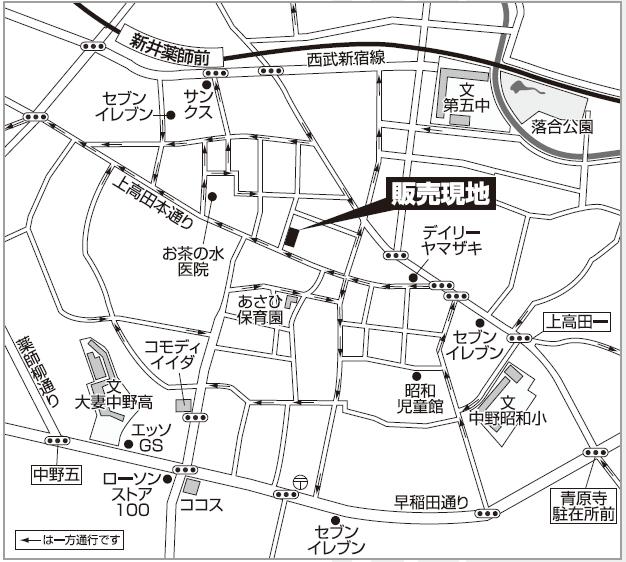 Information map
案内図
The entire compartment Figure全体区画図 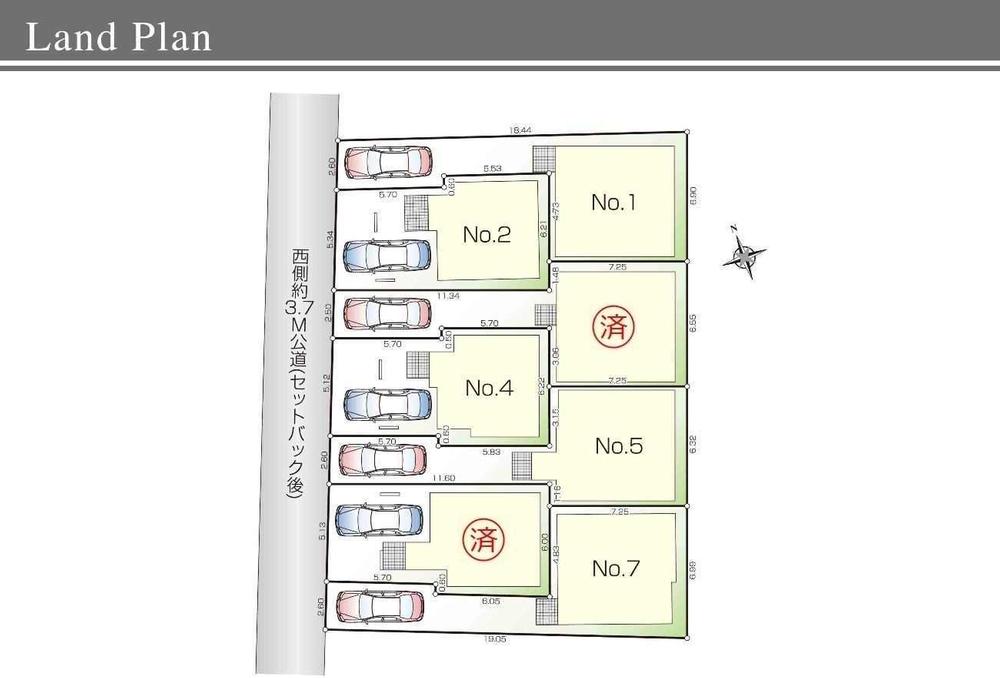 Compartment figure
区画図
Location
| 























