New Homes » Kanto » Tokyo » Nakano
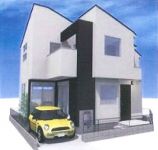 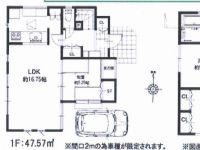
| | Nakano-ku, Tokyo 東京都中野区 |
| Seibu Shinjuku Line "Numabukuro" walk 8 minutes 西武新宿線「沼袋」歩8分 |
| Corresponding to the flat-35S, Facing south, System kitchen, A quiet residential area, LDK15 tatami mats or moreese-style room, Wide balcony, Bathroom 1 tsubo or more, 2-story, Otobasu, Dish washing dryer, City gas フラット35Sに対応、南向き、システムキッチン、閑静な住宅地、LDK15畳以上、和室、ワイドバルコニー、浴室1坪以上、2階建、オートバス、食器洗乾燥機、都市ガス |
Features pickup 特徴ピックアップ | | Corresponding to the flat-35S / Facing south / System kitchen / A quiet residential area / LDK15 tatami mats or more / Japanese-style room / Wide balcony / Bathroom 1 tsubo or more / 2-story / Otobasu / Dish washing dryer / City gas フラット35Sに対応 /南向き /システムキッチン /閑静な住宅地 /LDK15畳以上 /和室 /ワイドバルコニー /浴室1坪以上 /2階建 /オートバス /食器洗乾燥機 /都市ガス | Price 価格 | | 45,800,000 yen 4580万円 | Floor plan 間取り | | 4LDK 4LDK | Units sold 販売戸数 | | 1 units 1戸 | Land area 土地面積 | | 118.17 sq m (registration) 118.17m2(登記) | Building area 建物面積 | | 93.63 sq m (measured) 93.63m2(実測) | Driveway burden-road 私道負担・道路 | | Nothing, East 4m width (contact the road width 2m) 無、東4m幅(接道幅2m) | Completion date 完成時期(築年月) | | February 2014 2014年2月 | Address 住所 | | Nakano-ku, Tokyo Ekoda 4 東京都中野区江古田4 | Traffic 交通 | | Seibu Shinjuku Line "Numabukuro" walk 8 minutes
Seibu Shinjuku Line "Nogata" walk 15 minutes
Toei Oedo Line "New Ekoda" walk 20 minutes 西武新宿線「沼袋」歩8分
西武新宿線「野方」歩15分
都営大江戸線「新江古田」歩20分
| Contact お問い合せ先 | | (Ltd.) Furomuwan TEL: 03-3228-0011 "saw SUUMO (Sumo)" and please contact (株)フロムワンTEL:03-3228-0011「SUUMO(スーモ)を見た」と問い合わせください | Building coverage, floor area ratio 建ぺい率・容積率 | | 60% ・ 150% 60%・150% | Time residents 入居時期 | | March 2014 schedule 2014年3月予定 | Land of the right form 土地の権利形態 | | Ownership 所有権 | Structure and method of construction 構造・工法 | | Wooden 2-story (framing method) 木造2階建(軸組工法) | Use district 用途地域 | | One low-rise 1種低層 | Other limitations その他制限事項 | | Regulations have by the Landscape Act, Height district, Quasi-fire zones, Site area minimum Yes, Shade limit Yes 景観法による規制有、高度地区、準防火地域、敷地面積最低限度有、日影制限有 | Overview and notices その他概要・特記事項 | | Facilities: Public Water Supply, This sewage, City gas, Building confirmation number: 04956, Parking: car space 設備:公営水道、本下水、都市ガス、建築確認番号:04956、駐車場:カースペース | Company profile 会社概要 | | <Mediation> Governor of Tokyo (7) No. 052640 (Corporation) Tokyo Metropolitan Government Building Lots and Buildings Transaction Business Association (Corporation) metropolitan area real estate Fair Trade Council member (Ltd.) Furomuwan Yubinbango165-0025 Nakano-ku, Tokyo Numabukuro 2-40-13 <仲介>東京都知事(7)第052640号(公社)東京都宅地建物取引業協会会員 (公社)首都圏不動産公正取引協議会加盟(株)フロムワン〒165-0025 東京都中野区沼袋2-40-13 |
Rendering (appearance)完成予想図(外観) 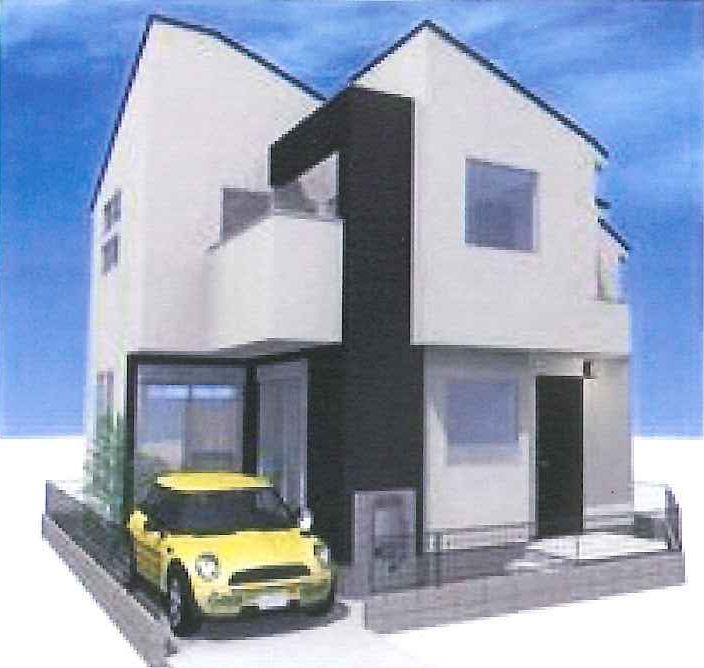 Rendering
完成予想図
Floor plan間取り図 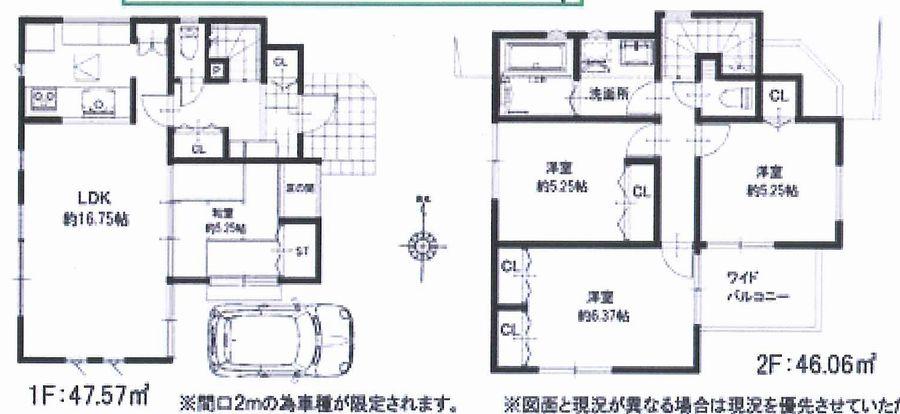 45,800,000 yen, 4LDK, Land area 118.17 sq m , Building area 93.63 sq m
4580万円、4LDK、土地面積118.17m2、建物面積93.63m2
Compartment figure区画図 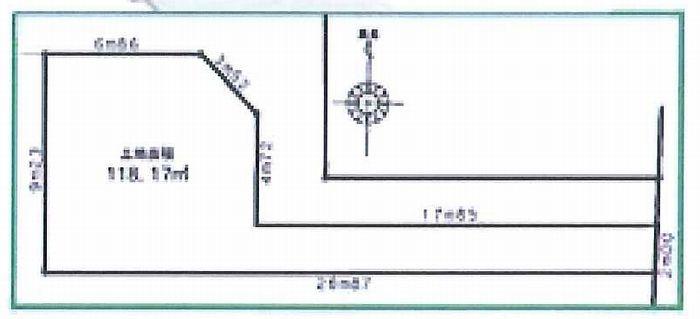 45,800,000 yen, 4LDK, Land area 118.17 sq m , Building area 93.63 sq m
4580万円、4LDK、土地面積118.17m2、建物面積93.63m2
Local photos, including front road前面道路含む現地写真 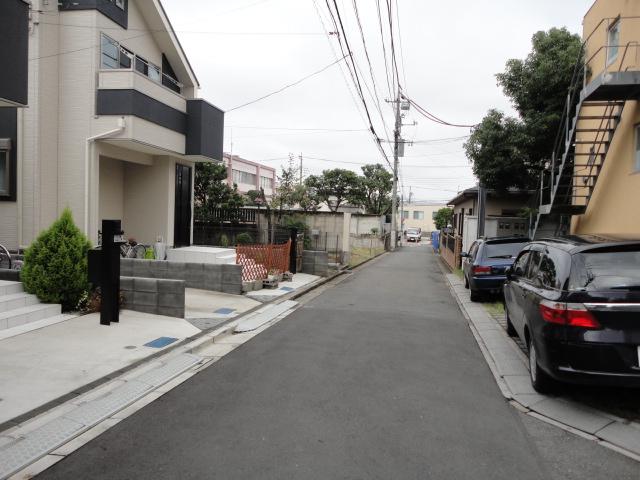 Local (10 May 2013) Shooting
現地(2013年10月)撮影
Other localその他現地 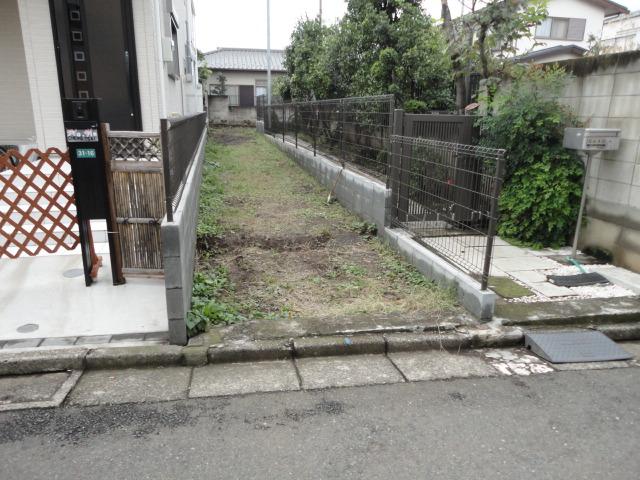 Local (10 May 2013) Shooting
現地(2013年10月)撮影
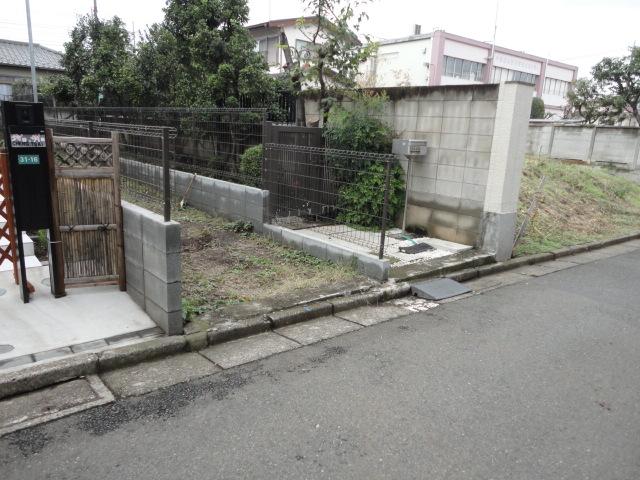 Local (10 May 2013) Shooting
現地(2013年10月)撮影
Location
|







