New Homes » Kanto » Tokyo » Nakano
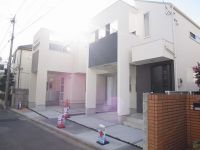 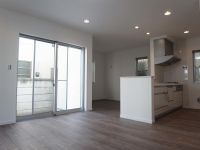
| | Nakano-ku, Tokyo 東京都中野区 |
| Seibu Shinjuku Line "Saginomiya" walk 10 minutes 西武新宿線「鷺ノ宮」歩10分 |
| Seibu Shinjuku Line "Saginomiya" station walk 10 minutes ○ all building shaping land, And a clean living space, such as a comfortable 3LDK ○ all room housed rich storage with a fully equipped 西武新宿線「鷺ノ宮」駅徒歩10分○全棟整形地、充実の設備を備えた快適な3LDK○全居室収納など豊富な収納ですっきりとした住空間 |
| LDK18 tatami mats or more, Energy-saving water heaters, Facing south, System kitchen, Bathroom Dryer, Yang per good, All room storage, Corner lot, Shaping land, Mist sauna, Face-to-face kitchen, Toilet 2 places, 2-story, 2 or more sides balcony, South balcony, Double-glazing, Warm water washing toilet seat, TV with bathroom, The window in the bathroom, TV monitor interphone, Dish washing dryer, Water filter, City gas, Floor heating LDK18畳以上、省エネ給湯器、南向き、システムキッチン、浴室乾燥機、陽当り良好、全居室収納、角地、整形地、ミストサウナ、対面式キッチン、トイレ2ヶ所、2階建、2面以上バルコニー、南面バルコニー、複層ガラス、温水洗浄便座、TV付浴室、浴室に窓、TVモニタ付インターホン、食器洗乾燥機、浄水器、都市ガス、床暖房 |
Features pickup 特徴ピックアップ | | LDK18 tatami mats or more / Energy-saving water heaters / Facing south / System kitchen / Bathroom Dryer / Yang per good / All room storage / Corner lot / Shaping land / Mist sauna / Face-to-face kitchen / Toilet 2 places / 2-story / 2 or more sides balcony / South balcony / Double-glazing / Warm water washing toilet seat / TV with bathroom / The window in the bathroom / TV monitor interphone / Dish washing dryer / Water filter / City gas / Floor heating LDK18畳以上 /省エネ給湯器 /南向き /システムキッチン /浴室乾燥機 /陽当り良好 /全居室収納 /角地 /整形地 /ミストサウナ /対面式キッチン /トイレ2ヶ所 /2階建 /2面以上バルコニー /南面バルコニー /複層ガラス /温水洗浄便座 /TV付浴室 /浴室に窓 /TVモニタ付インターホン /食器洗乾燥機 /浄水器 /都市ガス /床暖房 | Price 価格 | | 51,800,000 yen ~ 52,800,000 yen 5180万円 ~ 5280万円 | Floor plan 間取り | | 3LDK 3LDK | Units sold 販売戸数 | | 3 units 3戸 | Total units 総戸数 | | 4 units 4戸 | Land area 土地面積 | | 77.25 sq m ~ 86.39 sq m (measured) 77.25m2 ~ 86.39m2(実測) | Building area 建物面積 | | 84.24 sq m ~ 88.28 sq m (measured) 84.24m2 ~ 88.28m2(実測) | Driveway burden-road 私道負担・道路 | | Road width: North 4m ・ East 4m 道路幅:北4m・東4m | Completion date 完成時期(築年月) | | October 2013 2013年10月 | Address 住所 | | Nakano-ku, Tokyo Saginomiya 5 東京都中野区鷺宮5 | Traffic 交通 | | Seibu Shinjuku Line "Saginomiya" walk 10 minutes
Seibu Shinjuku Line "Shimo Igusa" walk 11 minutes
Seibu Ikebukuro Line "Fujimidai" walk 18 minutes 西武新宿線「鷺ノ宮」歩10分
西武新宿線「下井草」歩11分
西武池袋線「富士見台」歩18分
| Related links 関連リンク | | [Related Sites of this company] 【この会社の関連サイト】 | Person in charge 担当者より | | Rep Totsuka Kazuhiro Age: 20s actively discussion, To cherish the human relationship, We will endeavor to your purpose realization of. 担当者戸塚 一裕年齢:20代積極的に話し合い、人間関係を大切にして、お客様の目的実現に努力致します。 | Contact お問い合せ先 | | TEL: 0800-603-0512 [Toll free] mobile phone ・ Also available from PHS
Caller ID is not notified
Please contact the "saw SUUMO (Sumo)"
If it does not lead, If the real estate company TEL:0800-603-0512【通話料無料】携帯電話・PHSからもご利用いただけます
発信者番号は通知されません
「SUUMO(スーモ)を見た」と問い合わせください
つながらない方、不動産会社の方は
| Building coverage, floor area ratio 建ぺい率・容積率 | | Kenpei rate: 50%, Volume ratio: 100% 建ペい率:50%、容積率:100% | Time residents 入居時期 | | Consultation 相談 | Land of the right form 土地の権利形態 | | Ownership 所有権 | Structure and method of construction 構造・工法 | | Wooden 2-story 木造2階建 | Use district 用途地域 | | One low-rise 1種低層 | Land category 地目 | | Residential land 宅地 | Overview and notices その他概要・特記事項 | | Contact: Totsuka Kazuhiro, Building confirmation number: No. H25SHC105678 other 担当者:戸塚 一裕、建築確認番号:第H25SHC105678号他 | Company profile 会社概要 | | <Mediation> Governor of Tokyo (9) No. 041553 (Corporation) All Japan Real Estate Association (Corporation) metropolitan area real estate Fair Trade Council member Showa building (Ltd.) Yubinbango167-0053 Suginami-ku, Tokyo Nishiogiminami 3-18-15 <仲介>東京都知事(9)第041553号(公社)全日本不動産協会会員 (公社)首都圏不動産公正取引協議会加盟昭和建物(株)〒167-0053 東京都杉並区西荻南3-18-15 |
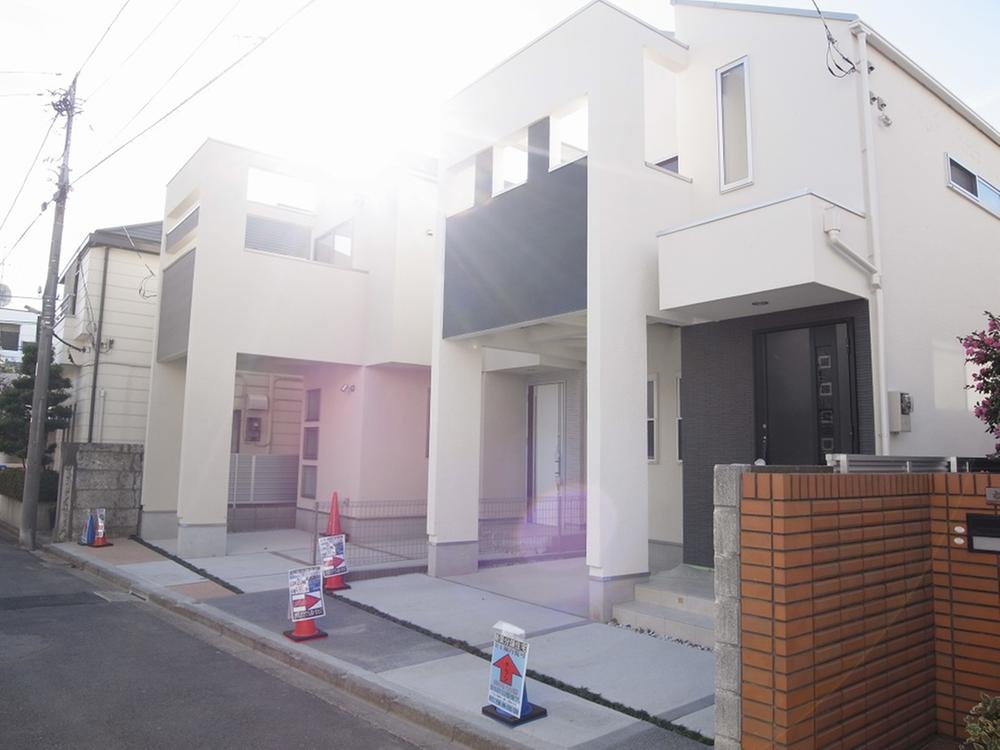 Local appearance photo
現地外観写真
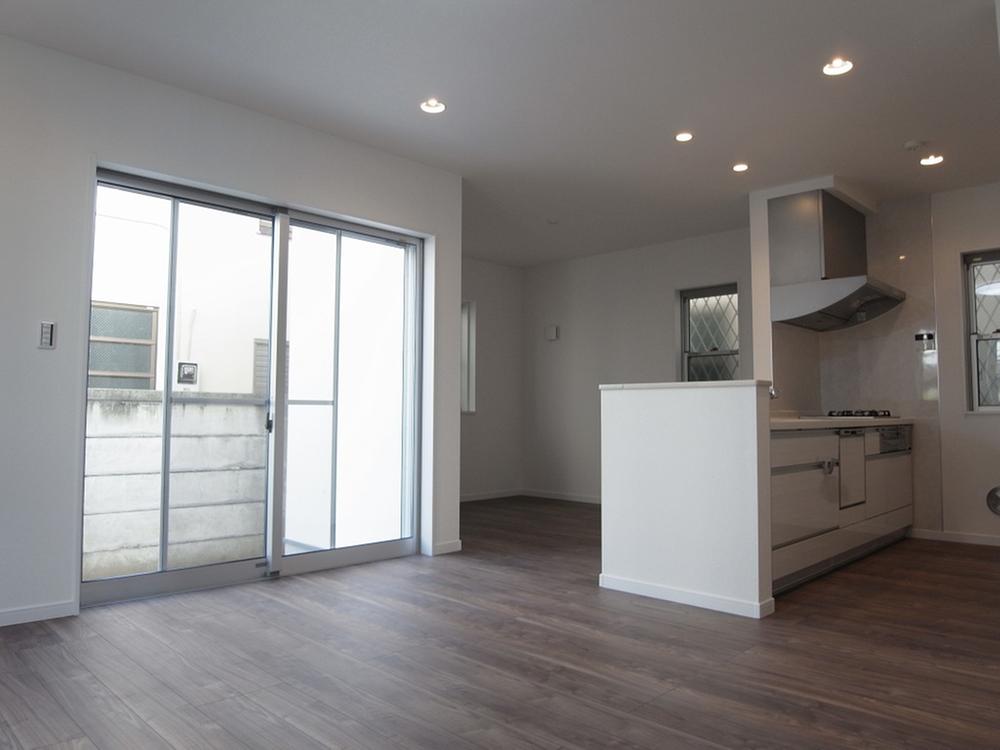 Living
リビング
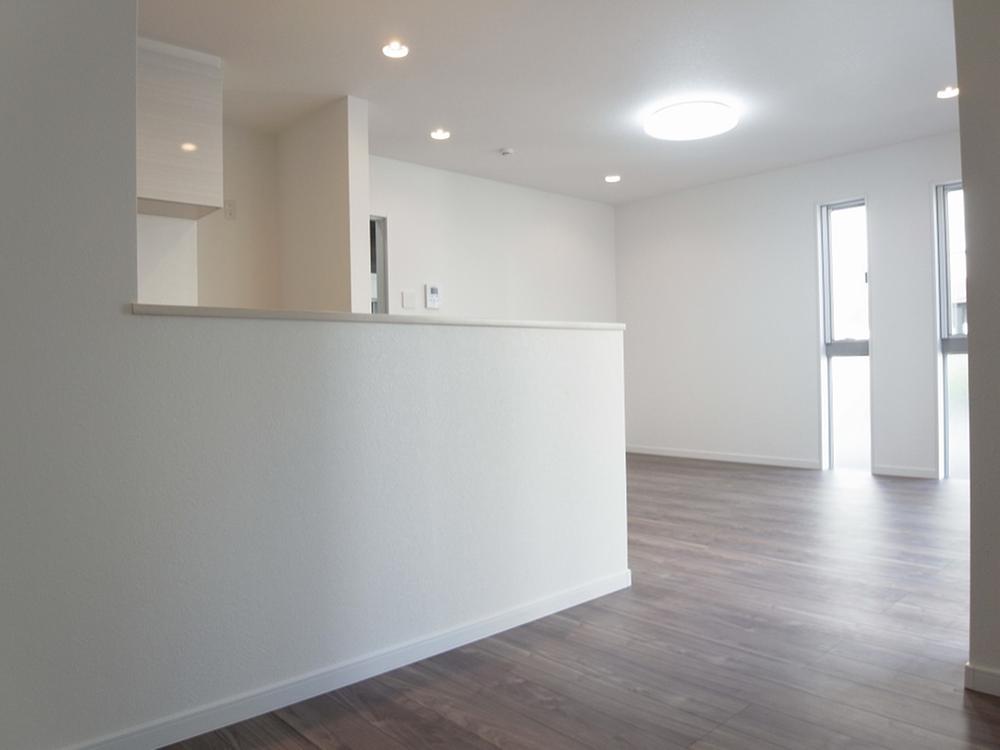 Living
リビング
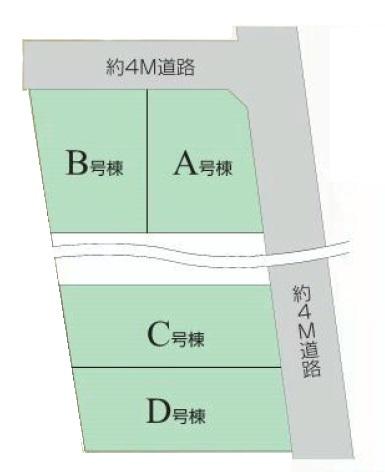 The entire compartment Figure
全体区画図
Floor plan間取り図 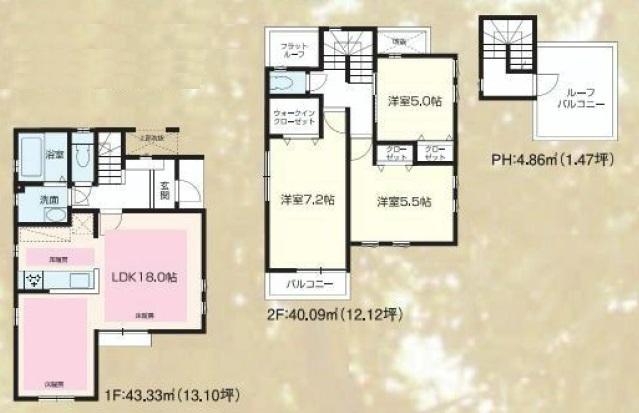 (A Building), Price 51,800,000 yen, 3LDK, Land area 77.25 sq m , Building area 88.28 sq m
(A号棟)、価格5180万円、3LDK、土地面積77.25m2、建物面積88.28m2
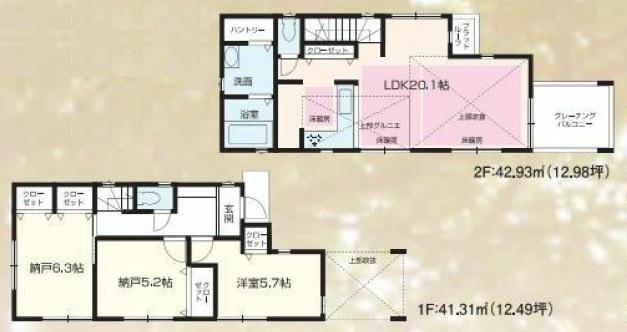 (D Building), Price 52,800,000 yen, 3LDK, Land area 86.38 sq m , Building area 84.24 sq m
(D号棟)、価格5280万円、3LDK、土地面積86.38m2、建物面積84.24m2
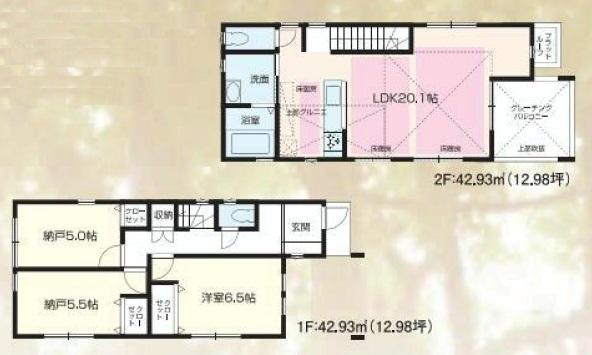 (C Building), Price 52,800,000 yen, 3LDK, Land area 86.39 sq m , Building area 85.86 sq m
(C号棟)、価格5280万円、3LDK、土地面積86.39m2、建物面積85.86m2
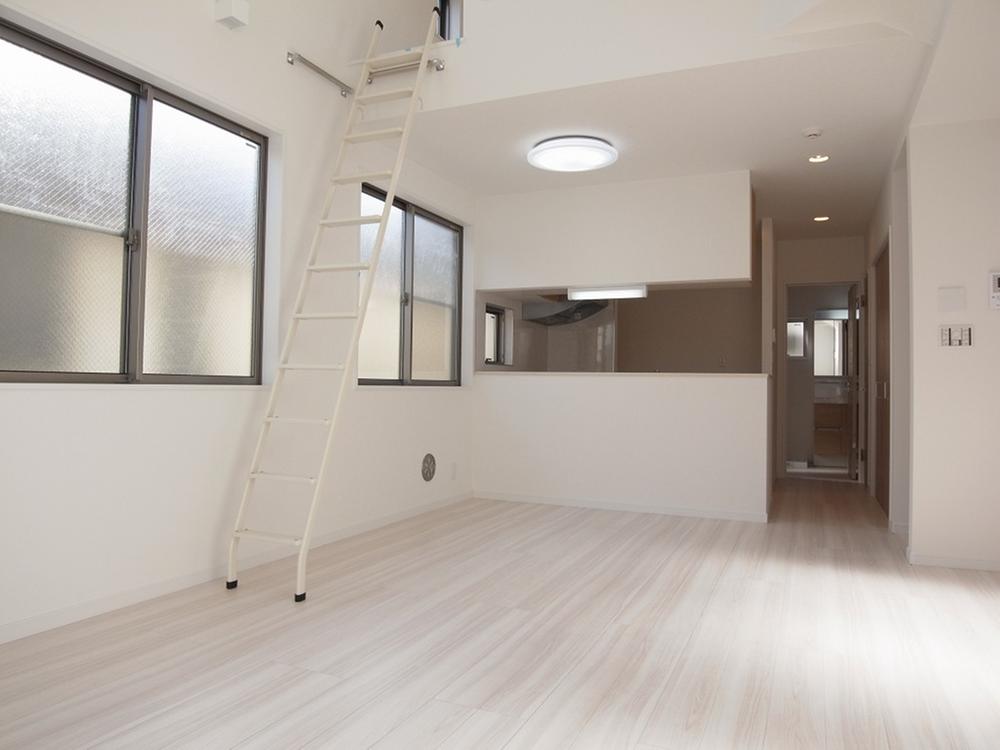 Living
リビング
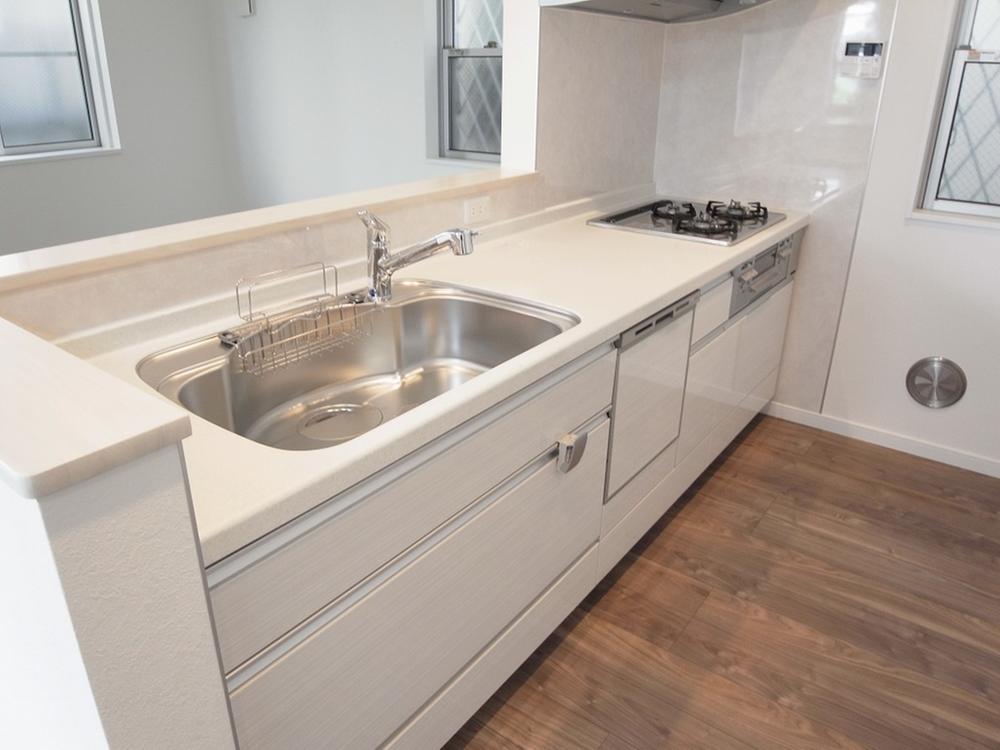 Kitchen
キッチン
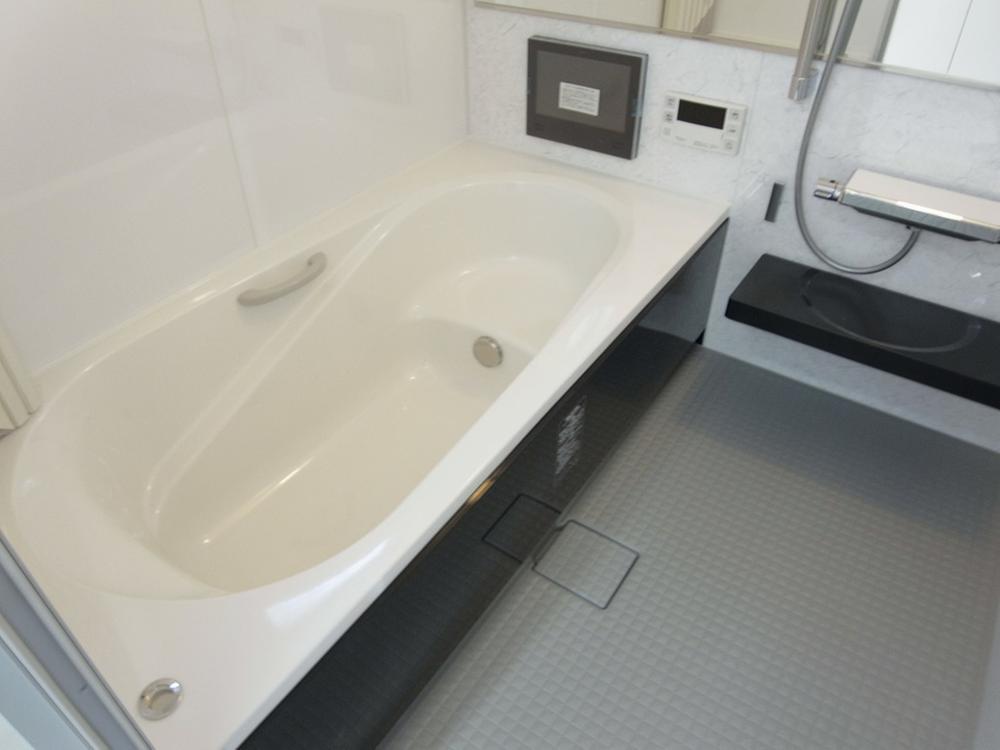 Bathroom
浴室
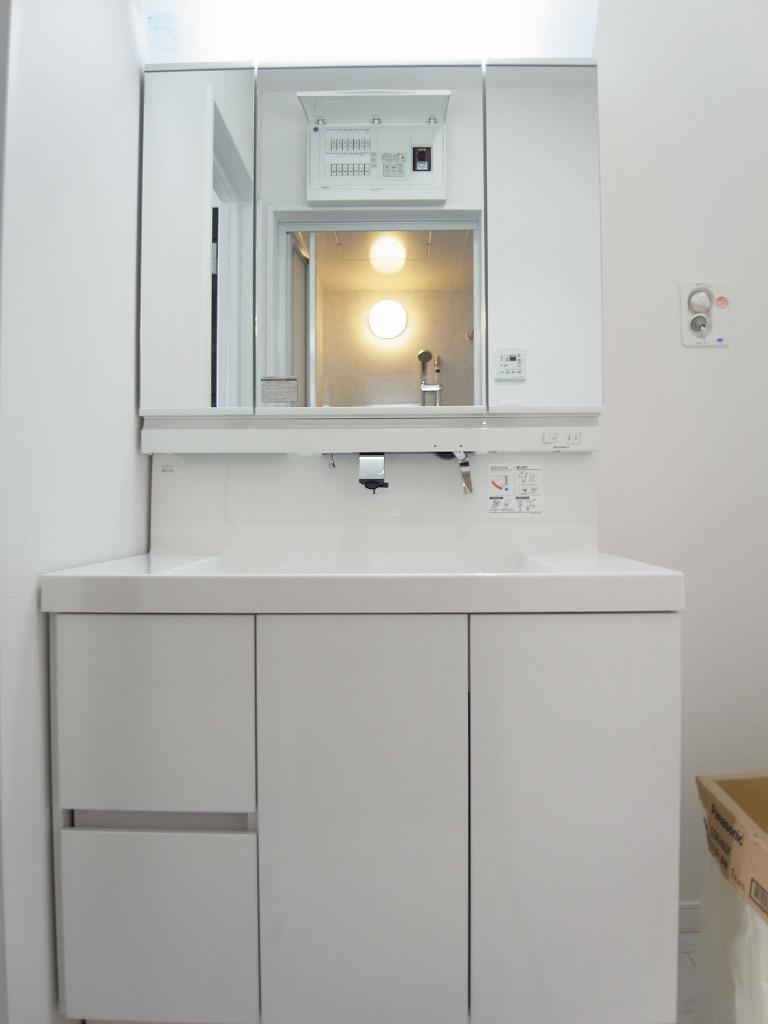 Wash basin, toilet
洗面台・洗面所
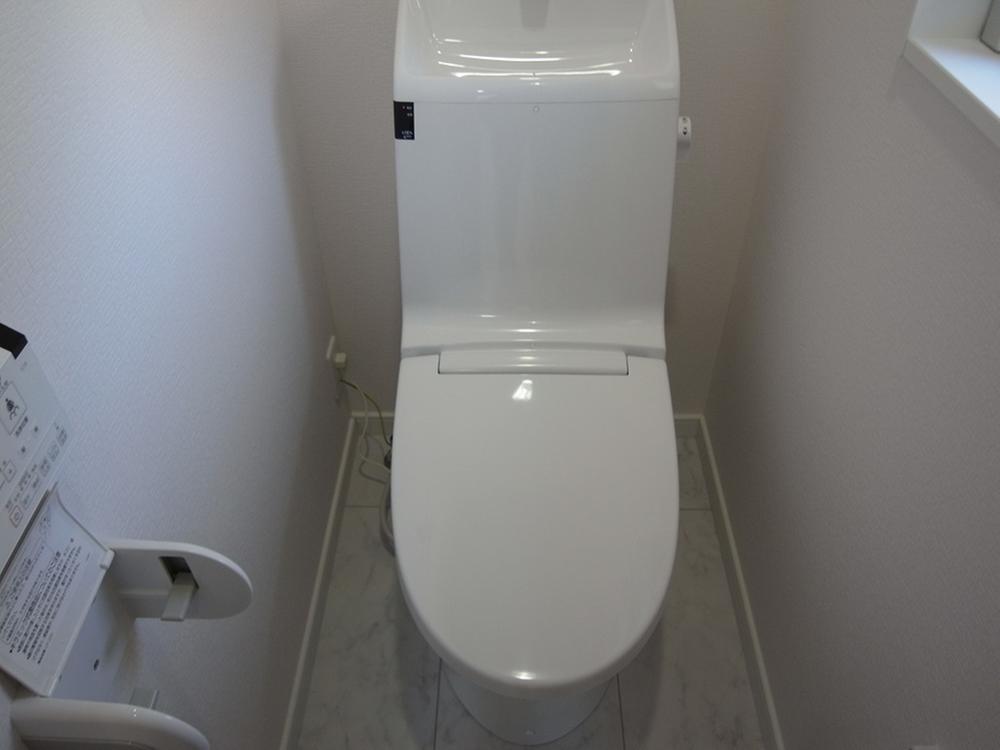 Toilet
トイレ
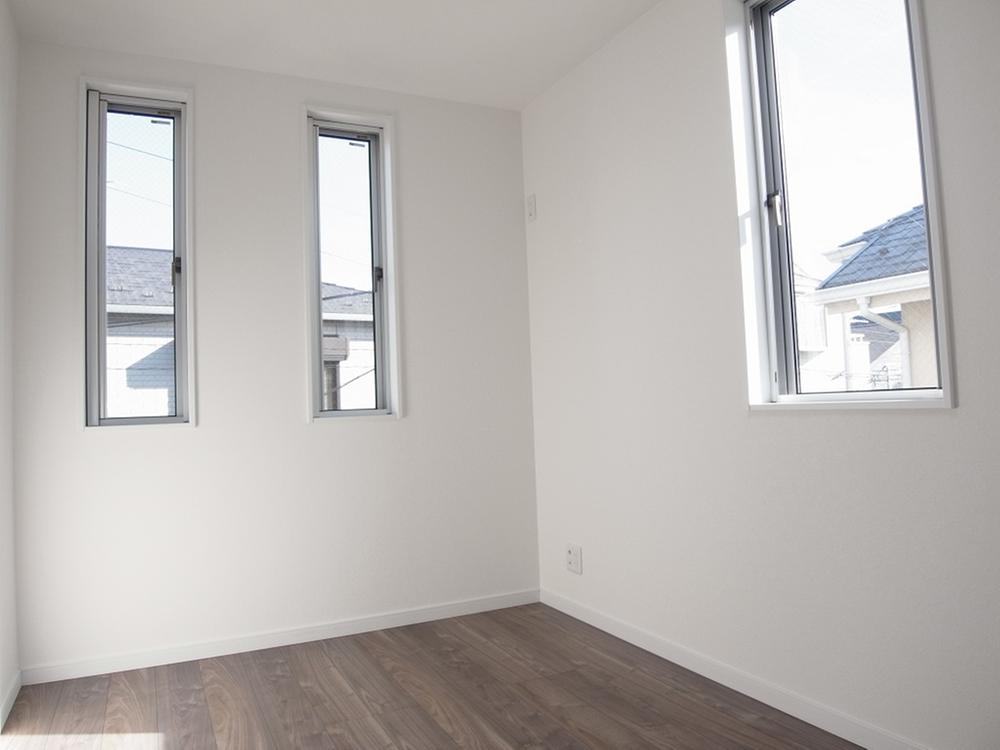 Non-living room
リビング以外の居室
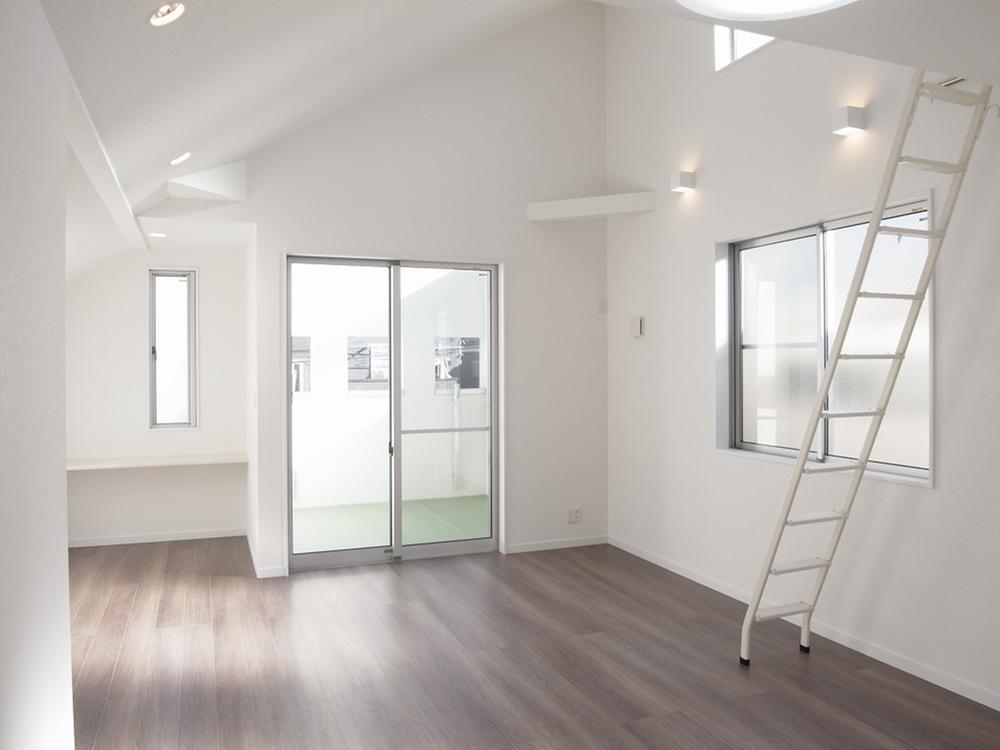 Living
リビング
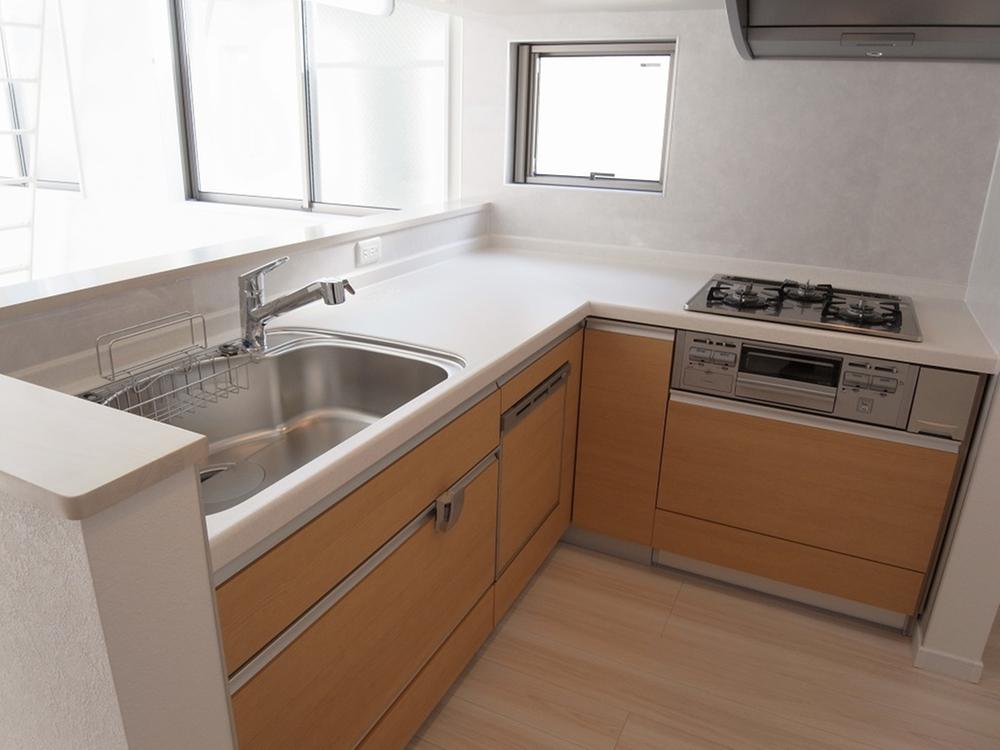 Kitchen
キッチン
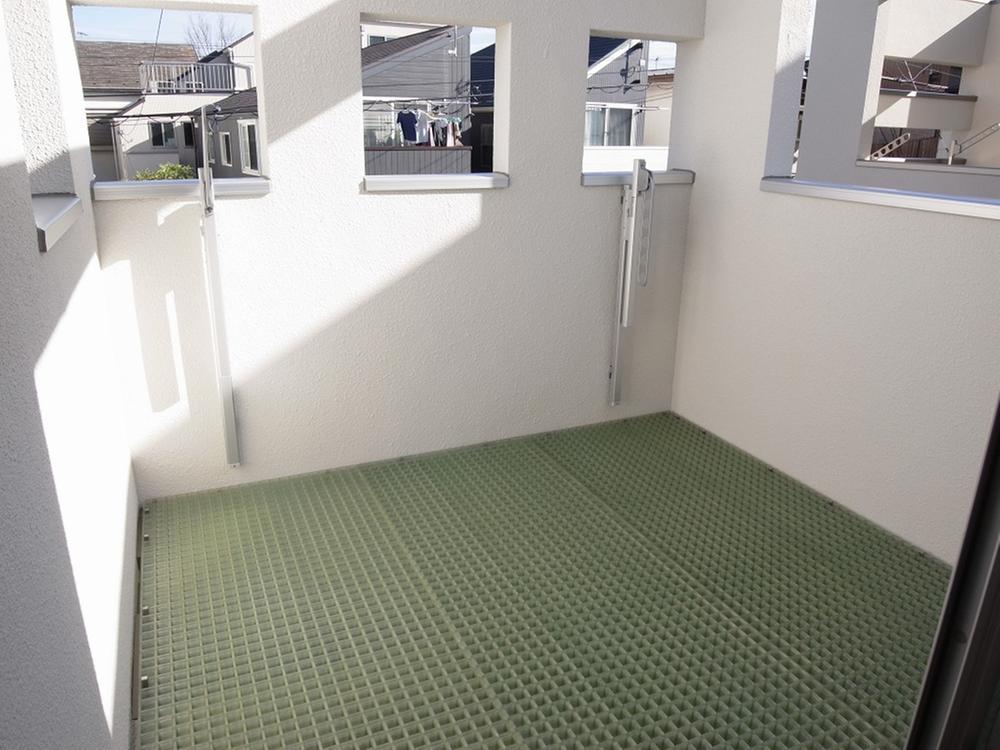 Balcony
バルコニー
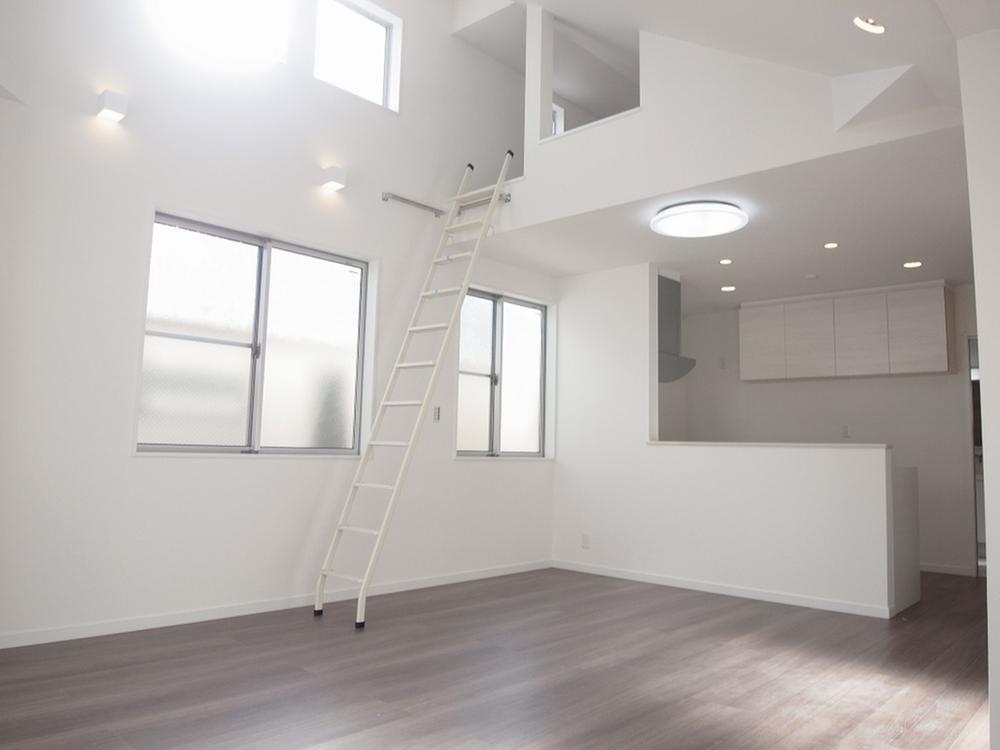 Living
リビング
Primary school小学校 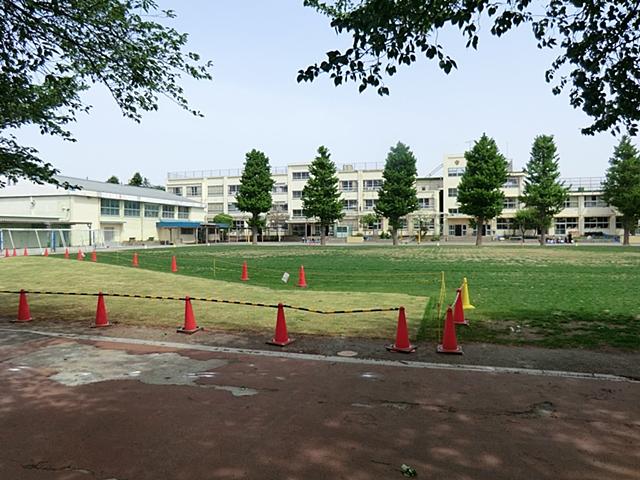 Nakano Ward Musashidai to elementary school 452m
中野区立武蔵台小学校まで452m
Kindergarten ・ Nursery幼稚園・保育園 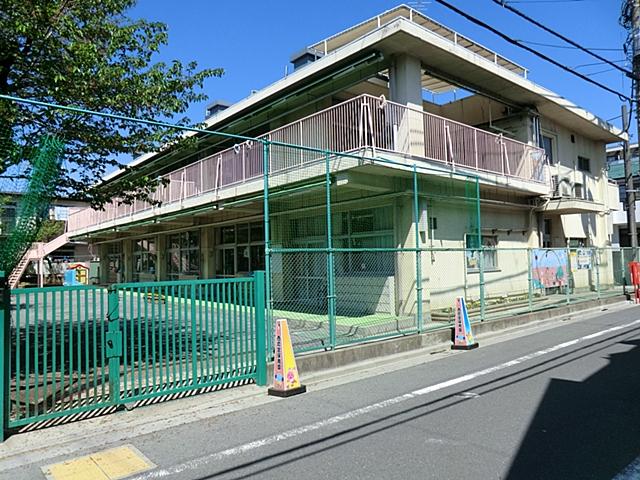 108m to the west Saginomiya nursery
西鷺宮保育園まで108m
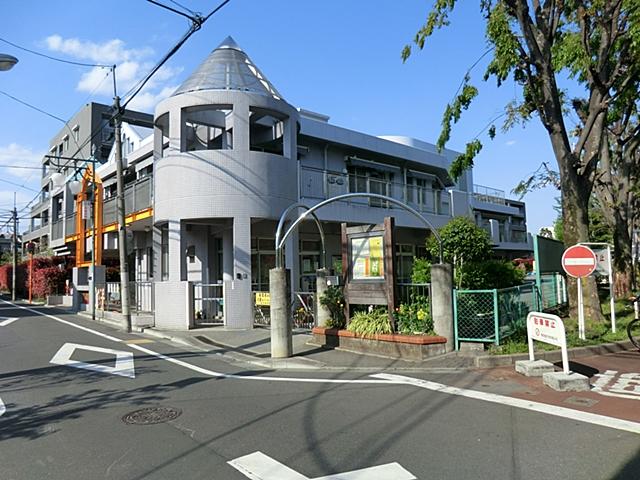 Egret 807m to nursery school
白鷺保育園まで807m
Station駅 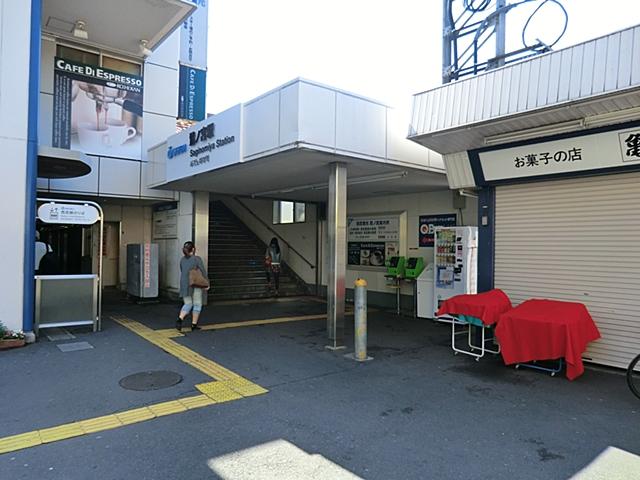 Saginomiya 800m to the Train Station
鷺ノ宮駅まで800m
Location
|






















