New Homes » Kanto » Tokyo » Nakano
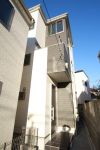 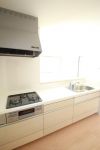
| | Nakano-ku, Tokyo 東京都中野区 |
| Toei Oedo Line "New Ekoda" walk 6 minutes 都営大江戸線「新江古田」歩6分 |
| Total floor area is spacious and newly built single-family of 3LDK was beyond the 100 sq m. Is inherently also plenty of breadth as 4LDK, Dare by the 3LDK, It was realized the open space. 延床面積が100m2を超えた広々とした3LDKの新築戸建です。本来4LDKとしても十分の広さですが、敢えて3LDKにすることにより、開放的な空間を実現しました。 |
| Corresponding to the flat-35S, Pre-ground survey, Immediate Available, Energy-saving water heaters, System kitchen, Bathroom Dryer, Yang per good, All room storage, A quiet residential area, Face-to-face kitchen, 3 face lighting, Barrier-free, Toilet 2 places, Bathroom 1 tsubo or more, 2-story, Double-glazing, Warm water washing toilet seat, The window in the bathroom, Leafy residential area, Ventilation good, All living room flooring, Good view, Living stairs, City gas, All rooms are two-sided lighting, Flat terrain, Attic storage フラット35Sに対応、地盤調査済、即入居可、省エネ給湯器、システムキッチン、浴室乾燥機、陽当り良好、全居室収納、閑静な住宅地、対面式キッチン、3面採光、バリアフリー、トイレ2ヶ所、浴室1坪以上、2階建、複層ガラス、温水洗浄便座、浴室に窓、緑豊かな住宅地、通風良好、全居室フローリング、眺望良好、リビング階段、都市ガス、全室2面採光、平坦地、屋根裏収納 |
Features pickup 特徴ピックアップ | | Corresponding to the flat-35S / Pre-ground survey / Immediate Available / Energy-saving water heaters / System kitchen / Bathroom Dryer / Yang per good / All room storage / A quiet residential area / Face-to-face kitchen / 3 face lighting / Barrier-free / Toilet 2 places / Bathroom 1 tsubo or more / 2-story / Double-glazing / Warm water washing toilet seat / The window in the bathroom / Leafy residential area / Ventilation good / All living room flooring / Good view / Living stairs / City gas / All rooms are two-sided lighting / Flat terrain / Attic storage フラット35Sに対応 /地盤調査済 /即入居可 /省エネ給湯器 /システムキッチン /浴室乾燥機 /陽当り良好 /全居室収納 /閑静な住宅地 /対面式キッチン /3面採光 /バリアフリー /トイレ2ヶ所 /浴室1坪以上 /2階建 /複層ガラス /温水洗浄便座 /浴室に窓 /緑豊かな住宅地 /通風良好 /全居室フローリング /眺望良好 /リビング階段 /都市ガス /全室2面採光 /平坦地 /屋根裏収納 | Price 価格 | | 47,800,000 yen 4780万円 | Floor plan 間取り | | 3LDK 3LDK | Units sold 販売戸数 | | 1 units 1戸 | Total units 総戸数 | | 2 units 2戸 | Land area 土地面積 | | 90.31 sq m (27.31 tsubo) (measured) 90.31m2(27.31坪)(実測) | Building area 建物面積 | | 76.14 sq m (23.03 tsubo) (measured) 76.14m2(23.03坪)(実測) | Driveway burden-road 私道負担・道路 | | Road width: 6m, Asphaltic pavement 道路幅:6m、アスファルト舗装 | Completion date 完成時期(築年月) | | October 2013 2013年10月 | Address 住所 | | Nakano-ku, Tokyo Gangwon-cho, 2 東京都中野区江原町2 | Traffic 交通 | | Toei Oedo Line "New Ekoda" walk 6 minutes
Seibu Ikebukuro Line "Ekoda" walk 16 minutes
Seibu Shinjuku Line "Numabukuro" walk 19 minutes 都営大江戸線「新江古田」歩6分
西武池袋線「江古田」歩16分
西武新宿線「沼袋」歩19分
| Related links 関連リンク | | [Related Sites of this company] 【この会社の関連サイト】 | Person in charge 担当者より | | Responsible Shataku TateKazu CHI TomoKen Age: 30 Daigyokai Experience: brokerage of 8-year real estate we feel every day that's not a "business", "agent (agent)". Customer, I think that you by the help of fun and safe real estate transactions without the seller's co-trouble. 担当者宅建和氣 知憲年齢:30代業界経験:8年不動産の仲介業は「営業」ではなく「エージェント(代理人)」だと日々感じております。お客様、売主さん共トラブルのない楽しく安全な不動産取引のお手伝いをさせて頂ければと思います。 | Contact お問い合せ先 | | TEL: 0800-603-1478 [Toll free] mobile phone ・ Also available from PHS
Caller ID is not notified
Please contact the "saw SUUMO (Sumo)"
If it does not lead, If the real estate company TEL:0800-603-1478【通話料無料】携帯電話・PHSからもご利用いただけます
発信者番号は通知されません
「SUUMO(スーモ)を見た」と問い合わせください
つながらない方、不動産会社の方は
| Building coverage, floor area ratio 建ぺい率・容積率 | | Kenpei rate: 60%, Volume ratio: 200% 建ペい率:60%、容積率:200% | Time residents 入居時期 | | Immediate available 即入居可 | Land of the right form 土地の権利形態 | | Ownership 所有権 | Use district 用途地域 | | One middle and high 1種中高 | Land category 地目 | | Residential land 宅地 | Overview and notices その他概要・特記事項 | | Contact: Kazu氣 TomoKen 担当者:和氣 知憲 | Company profile 会社概要 | | <Mediation> Governor of Tokyo (7) No. 050593 (Corporation) Tokyo Metropolitan Government Building Lots and Buildings Transaction Business Association (Corporation) metropolitan area real estate Fair Trade Council member Shokusan best Inquiries center best home of (stock) Yubinbango180-0004 Musashino-shi, Tokyo Kichijojihon cho 1-17-12 Kichijoji Central second floor <仲介>東京都知事(7)第050593号(公社)東京都宅地建物取引業協会会員 (公社)首都圏不動産公正取引協議会加盟殖産のベストお問い合わせ窓口中央ベストホーム(株)〒180-0004 東京都武蔵野市吉祥寺本町1-17-12 吉祥寺セントラル2階 |
Local appearance photo現地外観写真 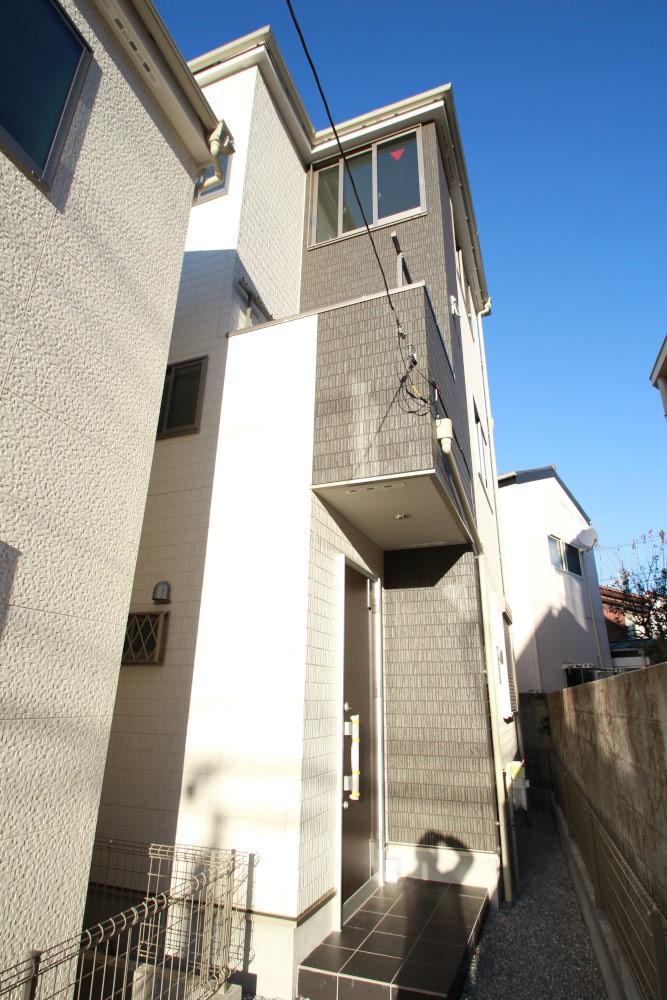 Nakano-ku, is a newly built single-family of Gangwon-cho 2-chome. Good 6 minutes and very convenient walk from the "New ekoda station" in the nearest station, Close to the environment with a view of the green there is such as Forest Park of Ekoda. Mortgage is compatible with the flat 35.
中野区江原町2丁目の新築戸建です。最寄り駅の「新江古田駅」から徒歩6分と大変利便性が良く、近隣には江古田の森公園などがあり緑を眺められる環境です。住宅ローンはフラット35に対応しています。
Kitchenキッチン 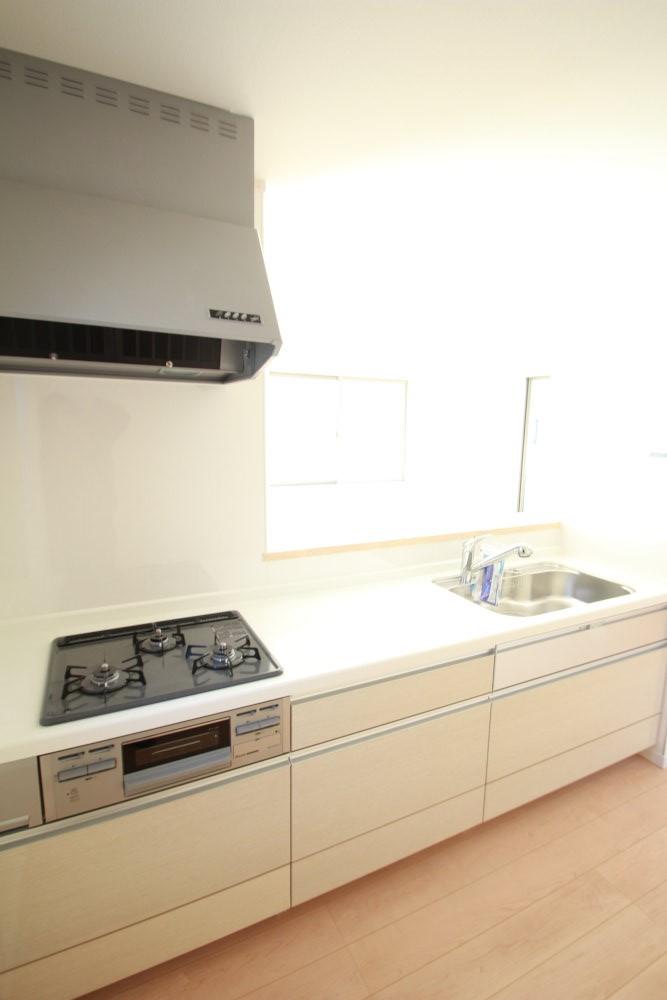 While talking with family members is a counter kitchen set up in the kitchen.
家族と会話しながらキッチンに立てるカウンターキッチンです。
Livingリビング 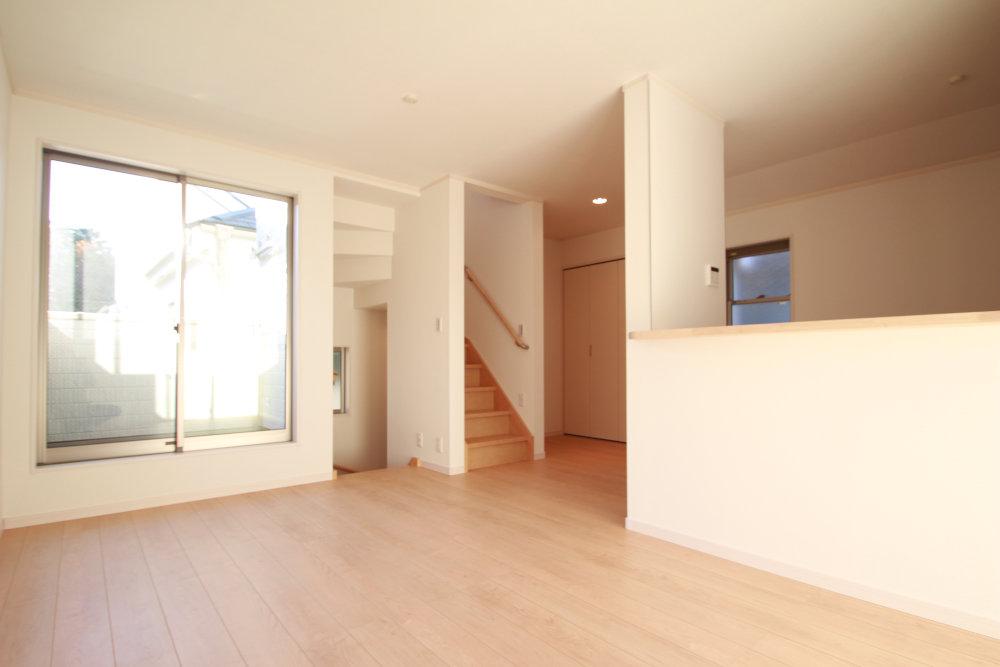 I was in the living-in stairs thinking cherish petting the family.
家族の触れ合いを大切に考えリビングイン階段にしました。
Floor plan間取り図 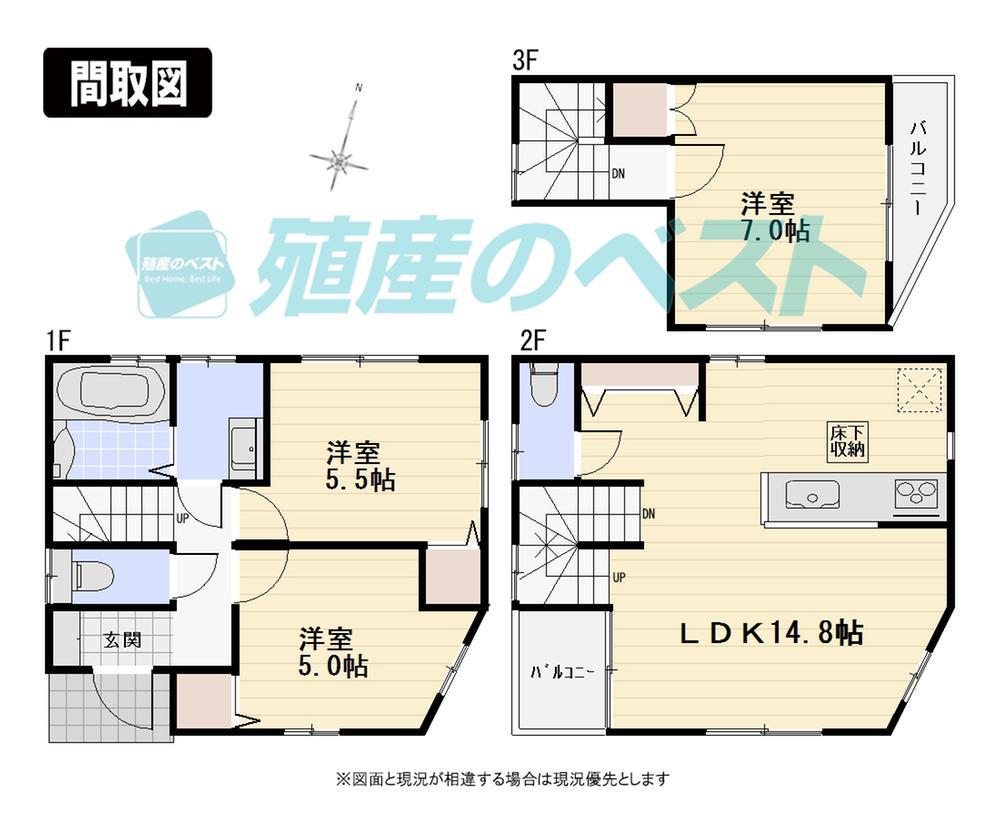 (Building 2), Price 47,800,000 yen, 3LDK, Land area 90.31 sq m , Building area 76.14 sq m
(2号棟)、価格4780万円、3LDK、土地面積90.31m2、建物面積76.14m2
Livingリビング 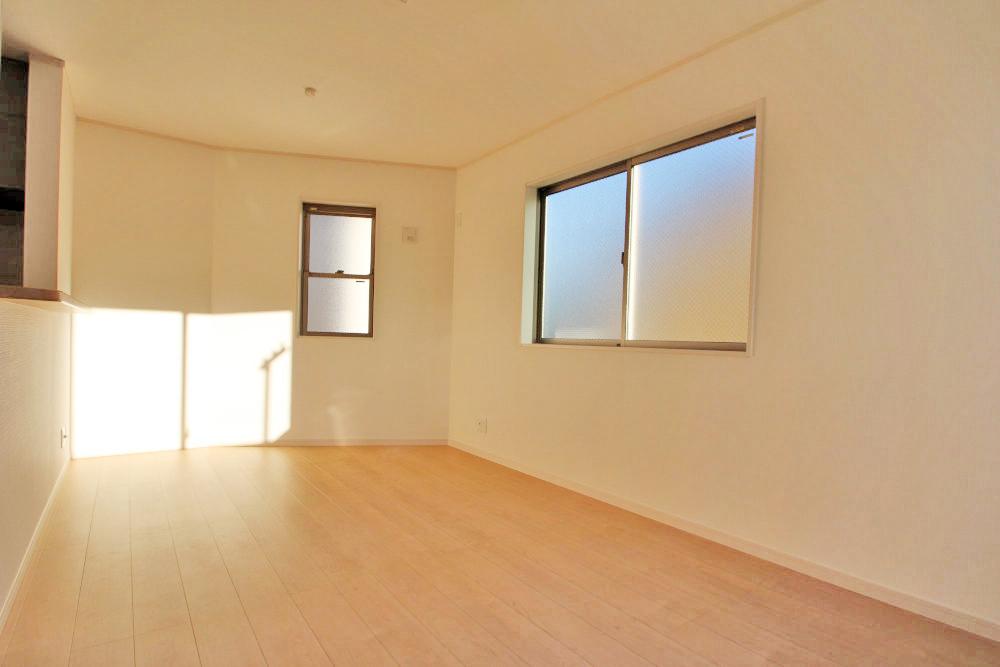 Dining will enter the sun from two directions.
ダイニングは2方向からの日差しが入ります。
Bathroom浴室 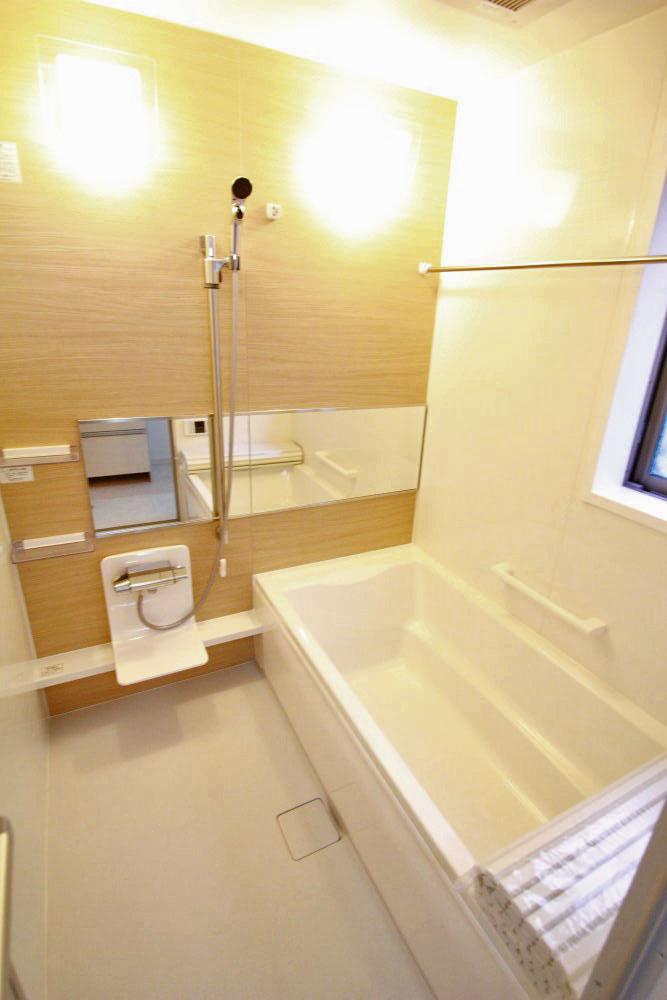 It is a functional bathroom. It is a space that will heal daily fatigue
機能的な浴室です。日々の疲れを癒してくれる空間です
Kitchenキッチン 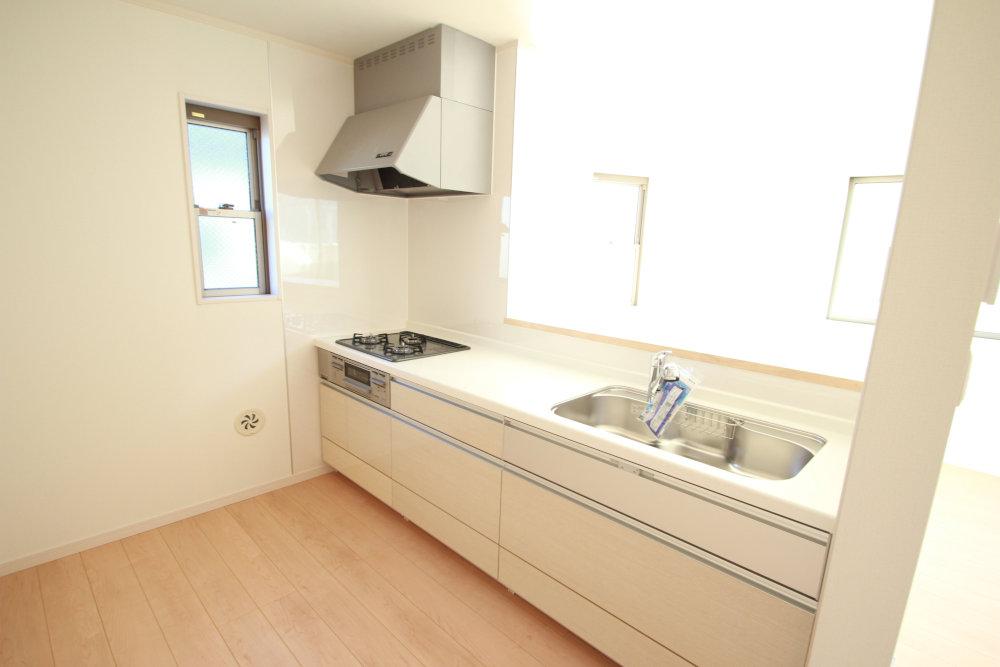 Easy-to-use kitchen with wide type.
ワイドタイプで使いやすいキッチンです。
Non-living roomリビング以外の居室 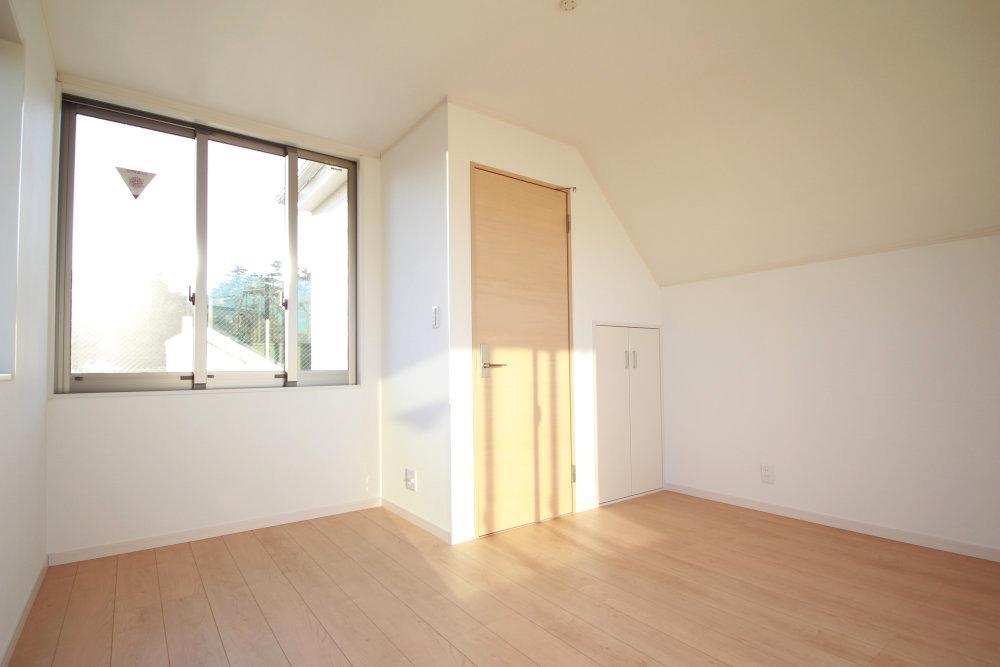 Bright, easy-to-use Western-style.
明るく使いやすい洋室です。
Entrance玄関 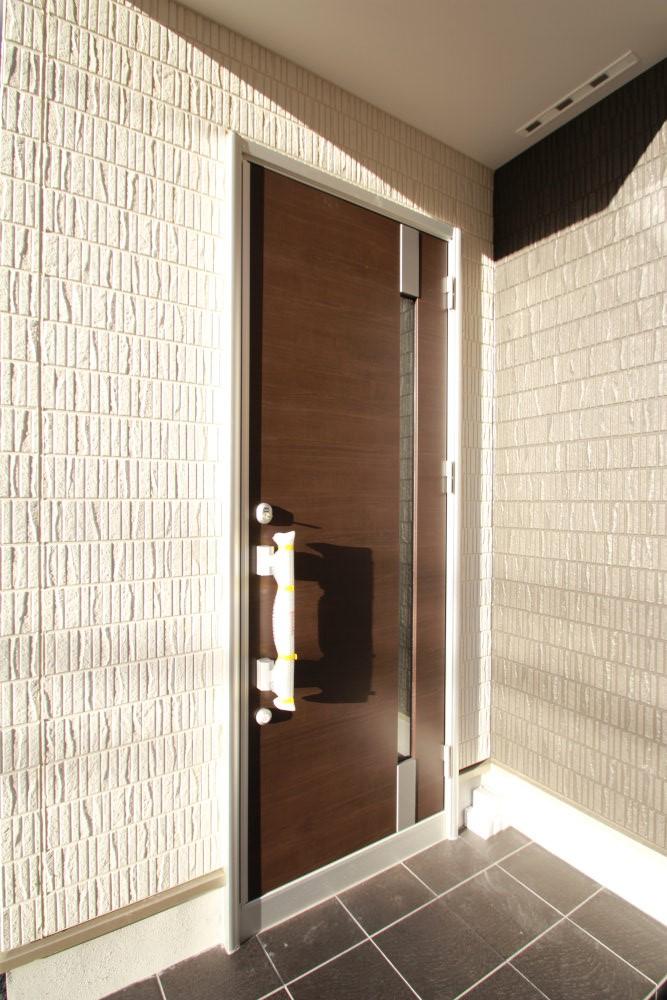 Tastefully entrance door.
センスの良い玄関ドア。
Wash basin, toilet洗面台・洗面所 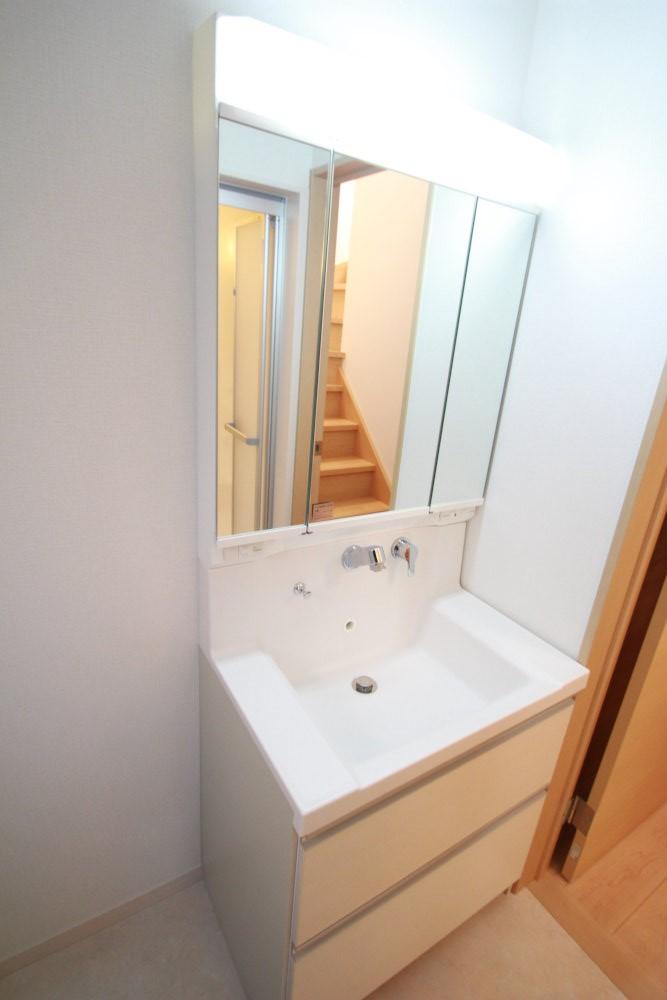 It is a wash basin with cleanliness.
清潔感のある洗面台です。
Receipt収納 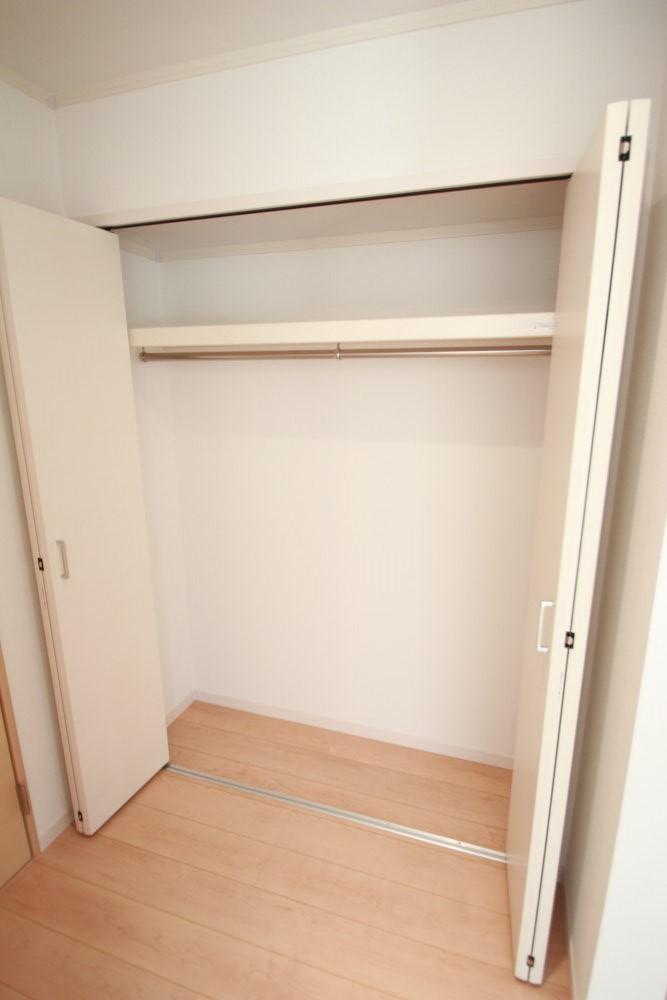 There is also housed in the living room.
リビングにも収納があります。
Toiletトイレ 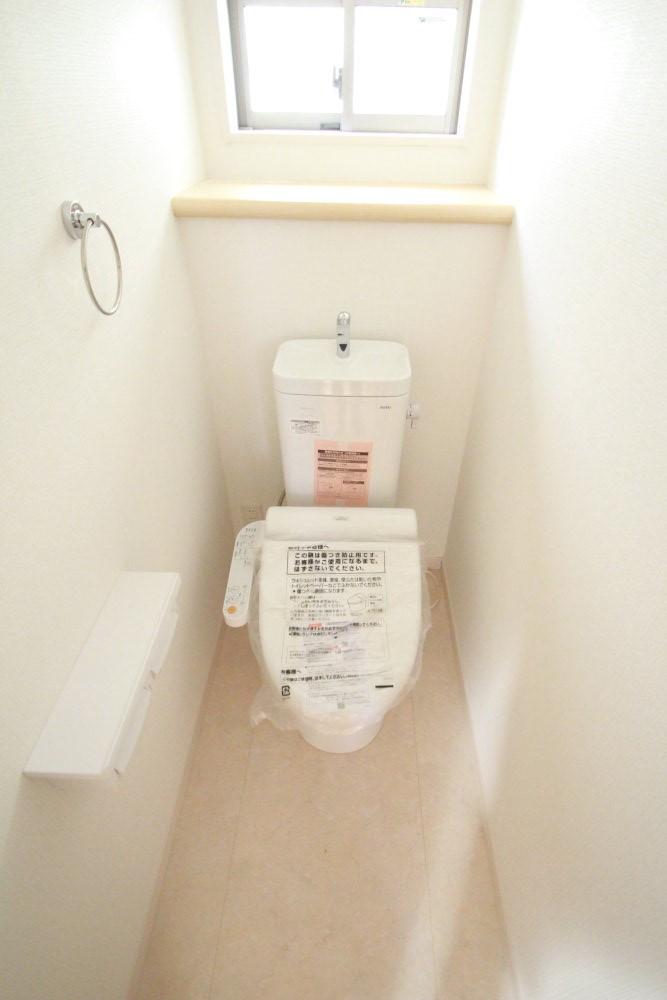 It is a functional toilet.
機能的なトイレです。
Local photos, including front road前面道路含む現地写真 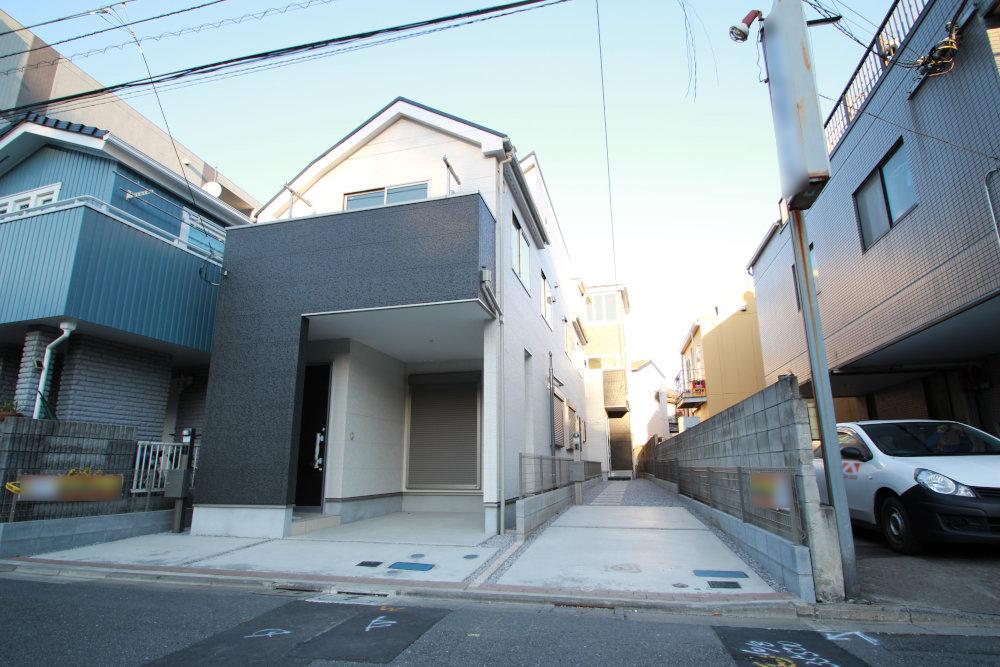 Facing the wide road.
幅の広い道路に面しています。
Balconyバルコニー 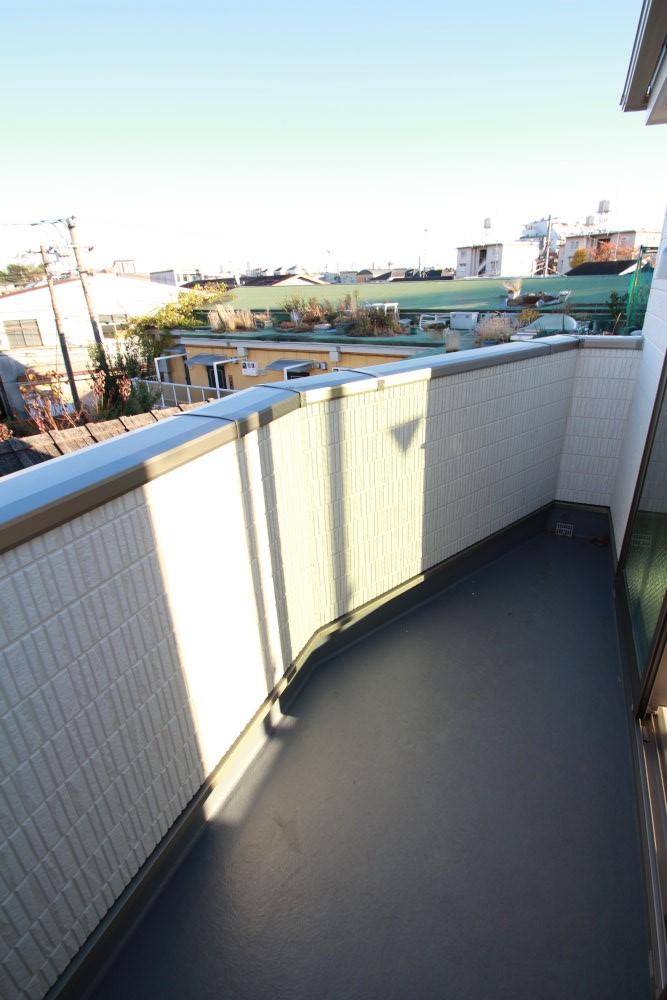 Open balcony.
開放的なバルコニー。
View photos from the dwelling unit住戸からの眺望写真 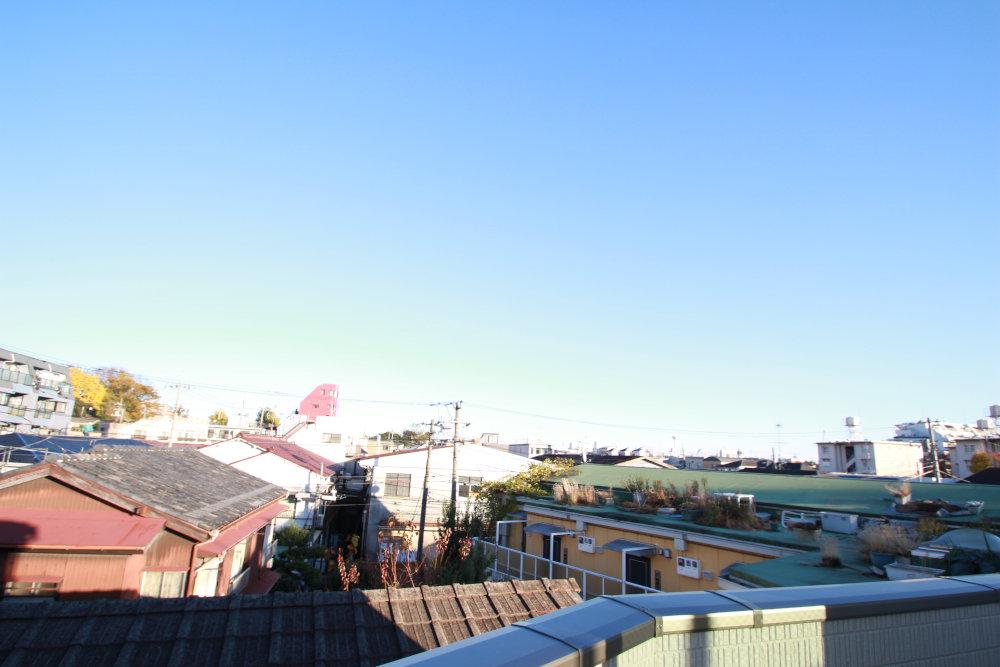 Balconies offer spacious view.
広々した眺めのバルコニーです。
Kitchenキッチン 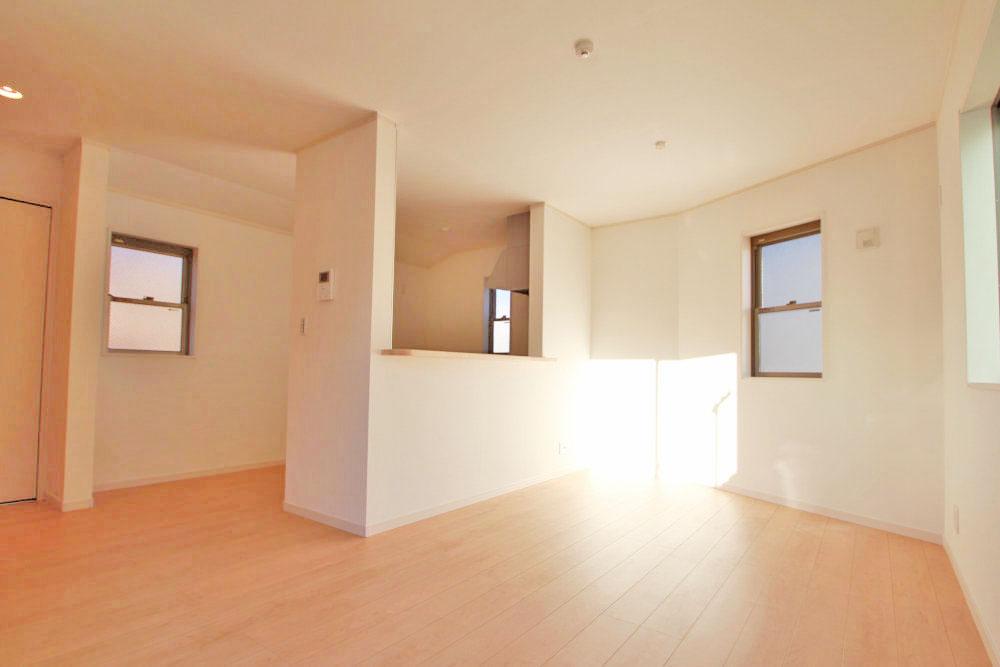 Bright sunshine and then insert a balcony in the living.
リビングにはバルコニーがあり明るい日差しが差し込みます。
Non-living roomリビング以外の居室 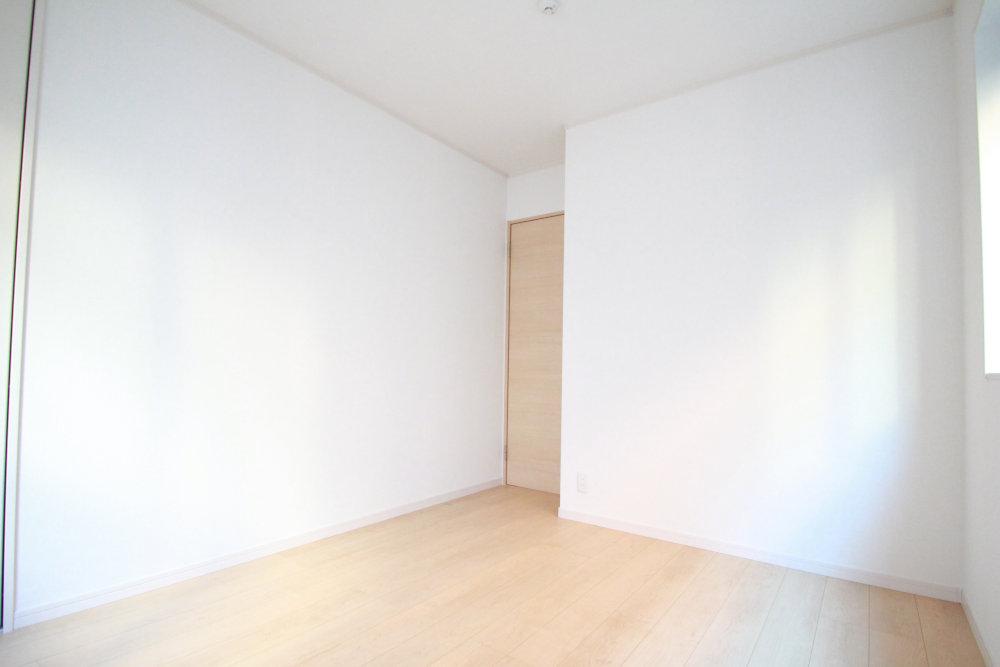 It is easy to layout arrangement of furniture.
家具の配置がしやすいレイアウトです。
Balconyバルコニー 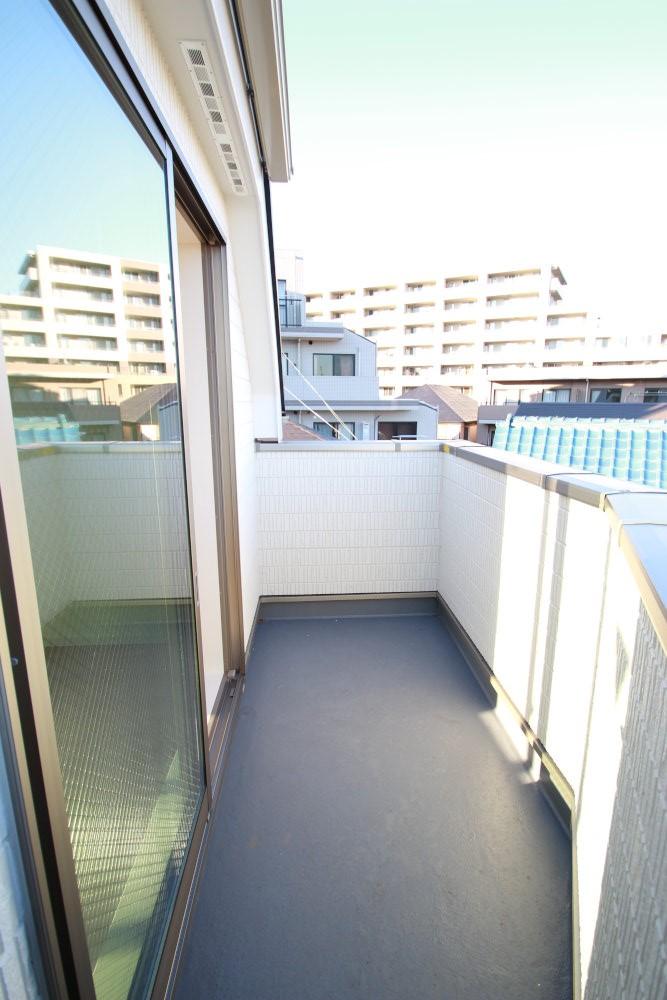 Balcony There are two places.
バルコニーは2ヶ所あります。
View photos from the dwelling unit住戸からの眺望写真 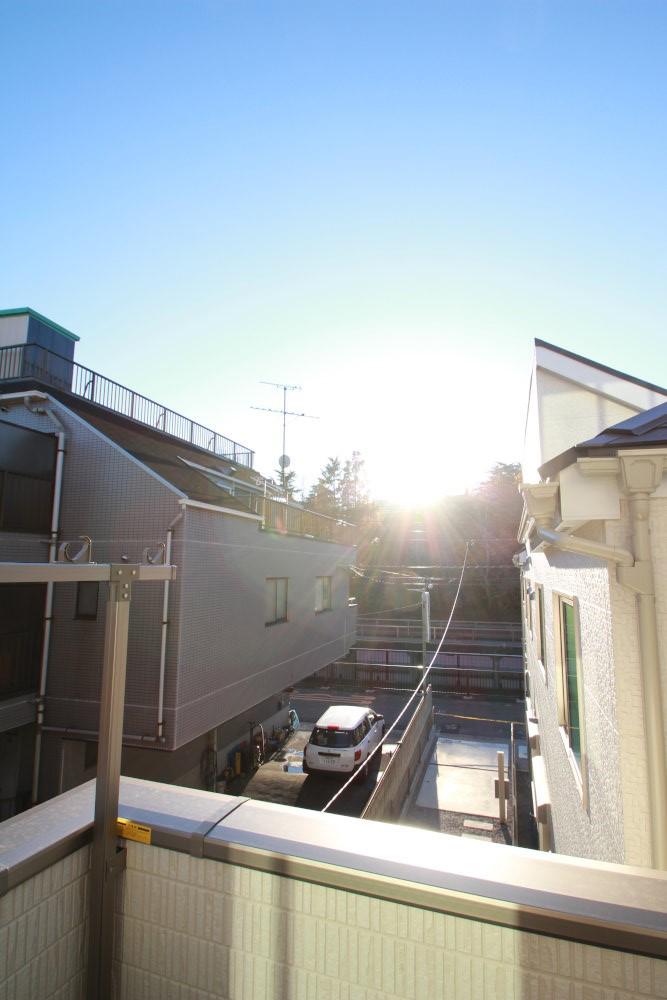 It is a good balcony per yang.
陽当たりの良いバルコニーです。
Non-living roomリビング以外の居室 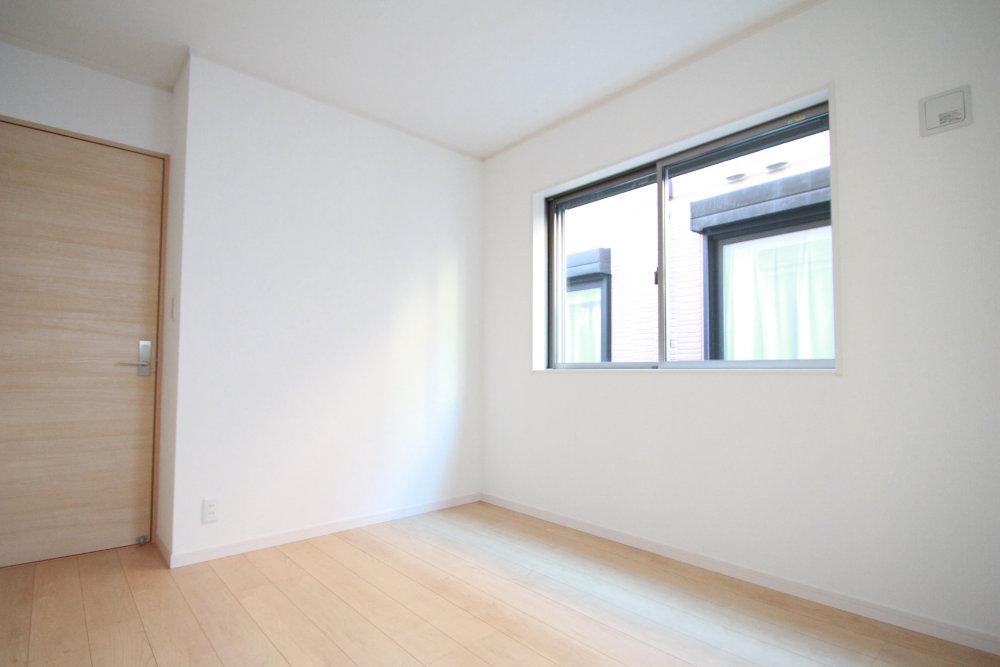 Western is.
洋室です。
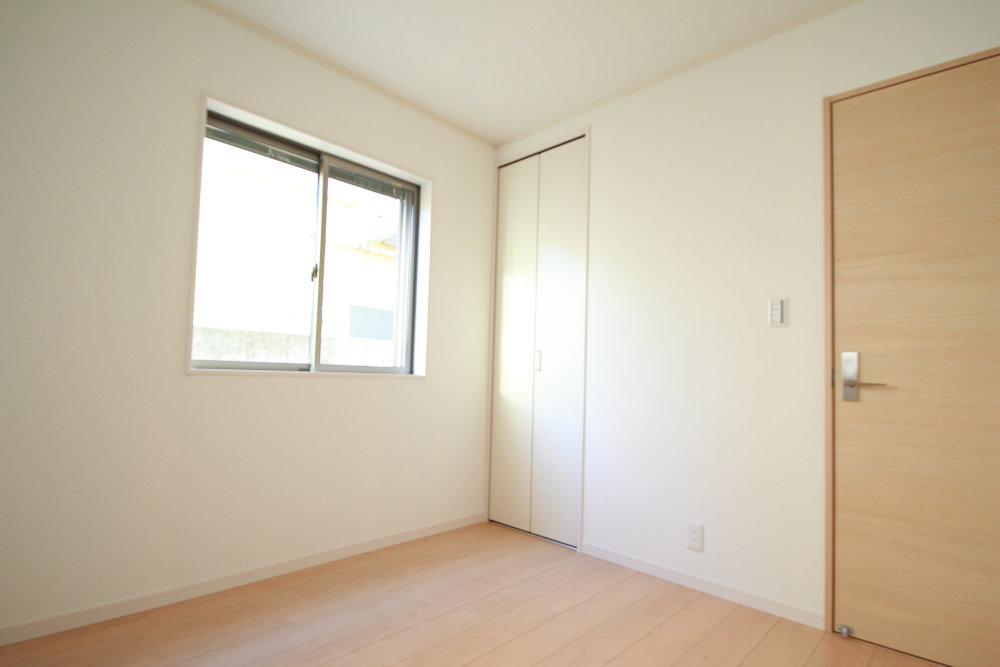 There is housed in each room.
各居室に収納があります。
Location
|






















