New Homes » Kanto » Tokyo » Nakano
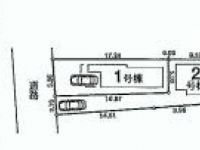 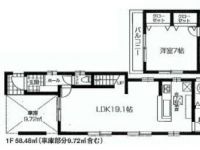
| | Nakano-ku, Tokyo 東京都中野区 |
| Seibu Ikebukuro Line "Ekoda" walk 15 minutes 西武池袋線「江古田」歩15分 |
| Oedo Line "New Ekoda" station walk 6 minutes ○ school and parks, And a clean living space in convenience YOUR combines was livable living environment ○ all room storage, such as abundant storage and super 大江戸線「新江古田」駅徒歩6分○学校や公園、スーパーなどの利便性を兼ね備えた暮らしやすい住環境です○全居室収納など豊富な収納ですっきりとした住空間 |
| Super close, Facing south, System kitchen, Bathroom Dryer, Yang per good, All room storage, Or more before road 6m, Washbasin with shower, Toilet 2 places, Bathroom 1 tsubo or more, Double-glazing, Warm water washing toilet seat, The window in the bathroom, Living stairs, City gas スーパーが近い、南向き、システムキッチン、浴室乾燥機、陽当り良好、全居室収納、前道6m以上、シャワー付洗面台、トイレ2ヶ所、浴室1坪以上、複層ガラス、温水洗浄便座、浴室に窓、リビング階段、都市ガス |
Features pickup 特徴ピックアップ | | Super close / Facing south / System kitchen / Bathroom Dryer / Yang per good / All room storage / Or more before road 6m / Washbasin with shower / Toilet 2 places / Bathroom 1 tsubo or more / Double-glazing / Warm water washing toilet seat / The window in the bathroom / Living stairs / City gas スーパーが近い /南向き /システムキッチン /浴室乾燥機 /陽当り良好 /全居室収納 /前道6m以上 /シャワー付洗面台 /トイレ2ヶ所 /浴室1坪以上 /複層ガラス /温水洗浄便座 /浴室に窓 /リビング階段 /都市ガス | Price 価格 | | 51,800,000 yen ・ 58,800,000 yen 5180万円・5880万円 | Floor plan 間取り | | 3LDK ・ 3LDK + S (storeroom) 3LDK・3LDK+S(納戸) | Units sold 販売戸数 | | 2 units 2戸 | Total units 総戸数 | | 2 units 2戸 | Land area 土地面積 | | 90.02 sq m ・ 90.31 sq m (measured) 90.02m2・90.31m2(実測) | Building area 建物面積 | | 76.14 sq m ・ 107.32 sq m (measured) 76.14m2・107.32m2(実測) | Driveway burden-road 私道負担・道路 | | Road width: southwest 6m public road 道路幅:南西6m公道 | Completion date 完成時期(築年月) | | October 2013 2013年10月 | Address 住所 | | Nakano-ku, Tokyo Gangwon-cho, 2 東京都中野区江原町2 | Traffic 交通 | | Seibu Ikebukuro Line "Ekoda" walk 15 minutes
Toei Oedo Line "New Ekoda" walk 6 minutes
Seibu Ikebukuro Line "Sakuradai" walk 17 minutes 西武池袋線「江古田」歩15分
都営大江戸線「新江古田」歩6分
西武池袋線「桜台」歩17分
| Related links 関連リンク | | [Related Sites of this company] 【この会社の関連サイト】 | Person in charge 担当者より | | Rep Uji Kazutane Age: 40 Daigyokai experience: what is the best for 11 years customers? . Purchase of real estate ・ Your sale Please leave me. We look forward to your inquiry. 担当者宇治 和胤年齢:40代業界経験:11年お客様のために何が最善か?を一緒に考えさせていただくことを念頭に活動しております。不動産の購入・ご売却は私にお任せください。お問合せを心よりお待ちしております。 | Contact お問い合せ先 | | TEL: 0800-603-0512 [Toll free] mobile phone ・ Also available from PHS
Caller ID is not notified
Please contact the "saw SUUMO (Sumo)"
If it does not lead, If the real estate company TEL:0800-603-0512【通話料無料】携帯電話・PHSからもご利用いただけます
発信者番号は通知されません
「SUUMO(スーモ)を見た」と問い合わせください
つながらない方、不動産会社の方は
| Building coverage, floor area ratio 建ぺい率・容積率 | | Kenpei rate: 60%, Volume ratio: 200% 建ペい率:60%、容積率:200% | Time residents 入居時期 | | Consultation 相談 | Land of the right form 土地の権利形態 | | Ownership 所有権 | Structure and method of construction 構造・工法 | | Wooden 2-story, Wooden three-story 木造2階建、木造3階建 | Use district 用途地域 | | One middle and high 1種中高 | Land category 地目 | | Residential land 宅地 | Overview and notices その他概要・特記事項 | | Contact: Uji Kazutane 担当者:宇治 和胤 | Company profile 会社概要 | | <Mediation> Governor of Tokyo (9) No. 041553 (Corporation) All Japan Real Estate Association (Corporation) metropolitan area real estate Fair Trade Council member Showa building (Ltd.) Yubinbango167-0053 Suginami-ku, Tokyo Nishiogiminami 3-18-15 <仲介>東京都知事(9)第041553号(公社)全日本不動産協会会員 (公社)首都圏不動産公正取引協議会加盟昭和建物(株)〒167-0053 東京都杉並区西荻南3-18-15 |
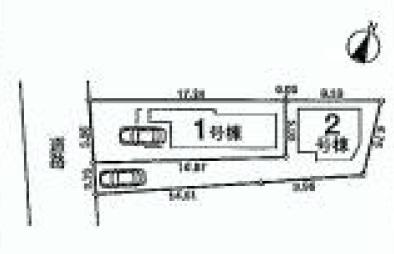 The entire compartment Figure
全体区画図
Floor plan間取り図 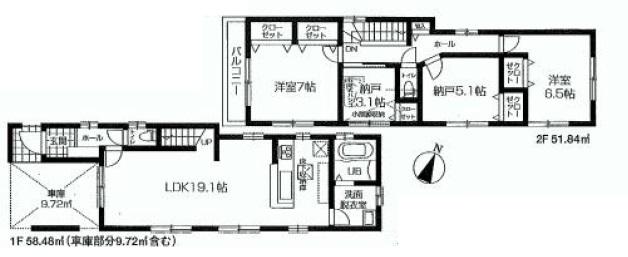 (1 Building), Price 58,800,000 yen, 3LDK+S, Land area 90.02 sq m , Building area 107.32 sq m
(1号棟)、価格5880万円、3LDK+S、土地面積90.02m2、建物面積107.32m2
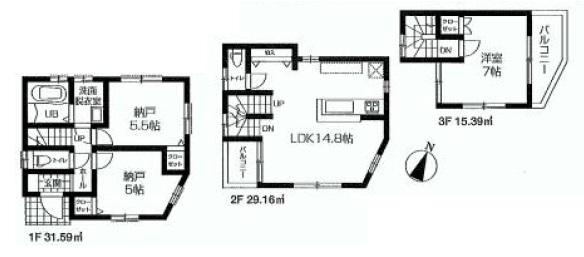 (Building 2), Price 51,800,000 yen, 3LDK, Land area 90.31 sq m , Building area 76.14 sq m
(2号棟)、価格5180万円、3LDK、土地面積90.31m2、建物面積76.14m2
Supermarketスーパー 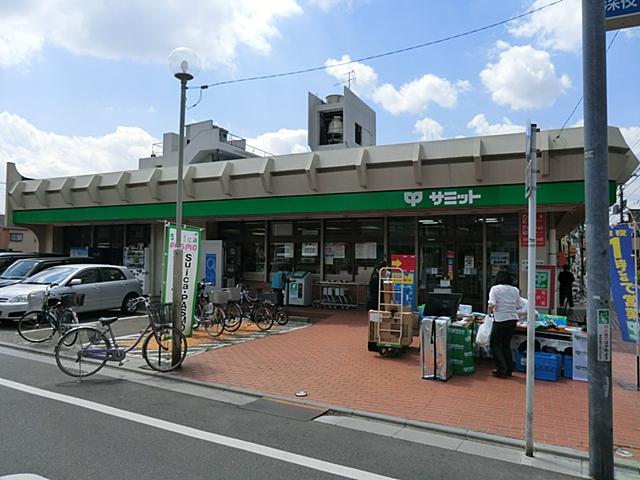 396m until the Summit store Gangwon-cho shop
サミットストア江原町店まで396m
Junior high school中学校 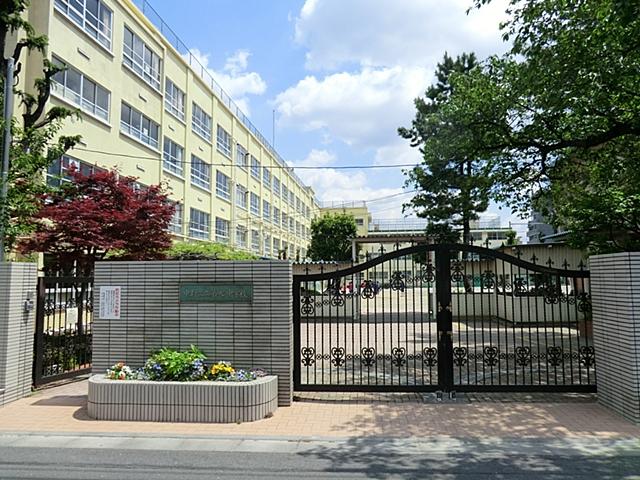 Nakano Tatsudai 820m Up to seven junior high school
中野区立第七中学校まで820m
Primary school小学校 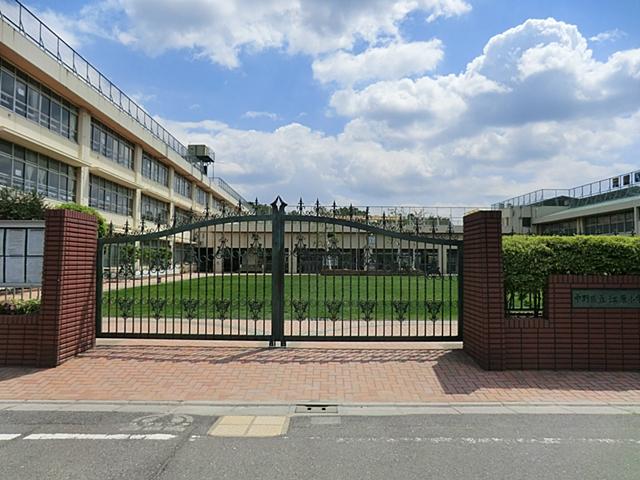 Nakano 639m to stand Gangwon elementary school
中野区立江原小学校まで639m
Kindergarten ・ Nursery幼稚園・保育園 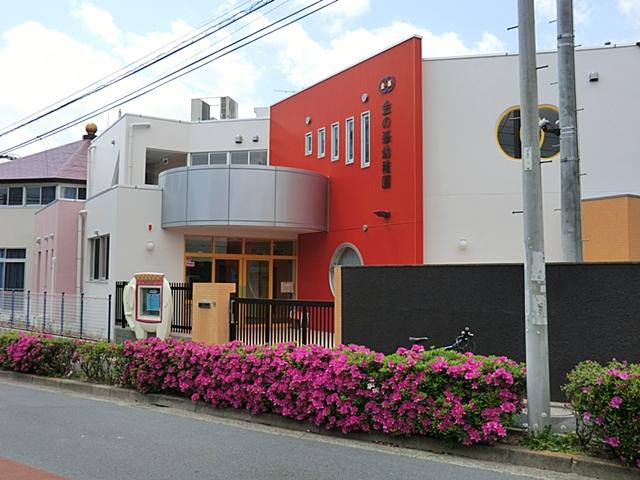 496m until Mine kindergarten of gold
金の峯幼稚園まで496m
Hospital病院 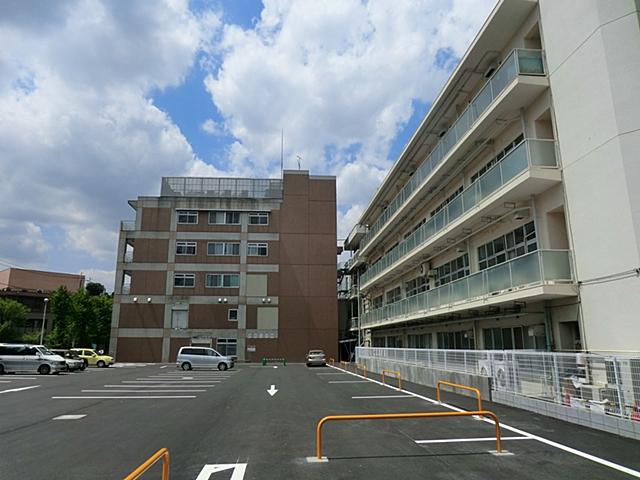 620m until the medical corporation Foundation KenMitsugukai General Tokyo hospital
医療法人財団健貢会総合東京病院まで620m
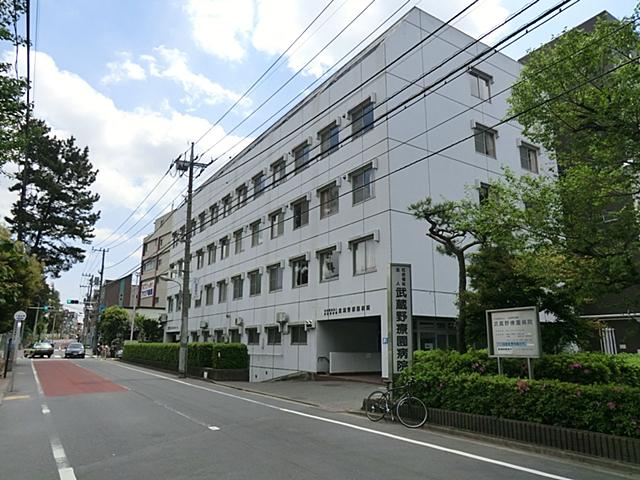 750m to social welfare corporation Musashino 療園 hospital
社会福祉法人武蔵野療園病院まで750m
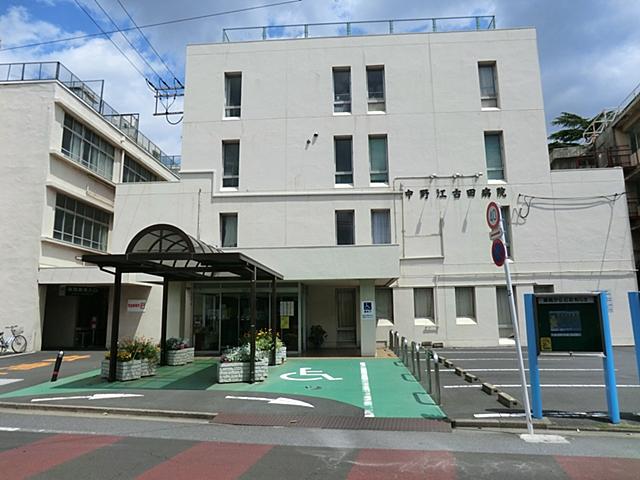 Social welfare corporation Kiyoshikazeen Nakano Ekoda 1020m to the hospital
社会福祉法人浄風園中野江古田病院まで1020m
Park公園 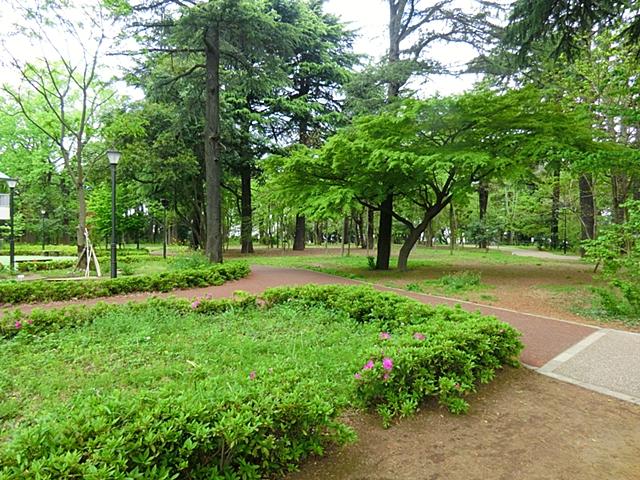 468m to the forest park of Ekoda
江古田の森公園まで468m
Station駅 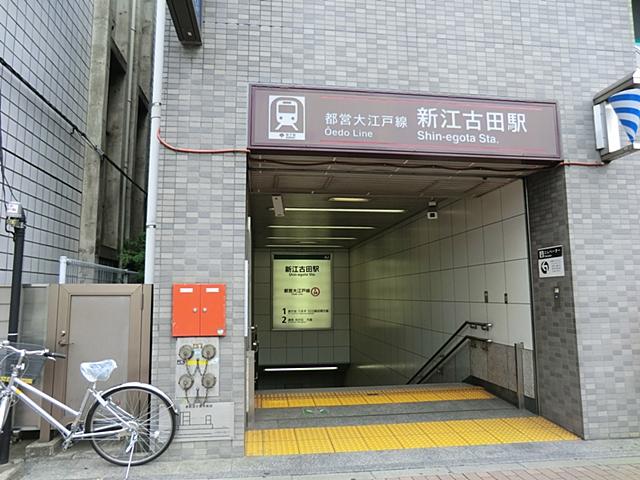 480m until the new ekoda station
新江古田駅まで480m
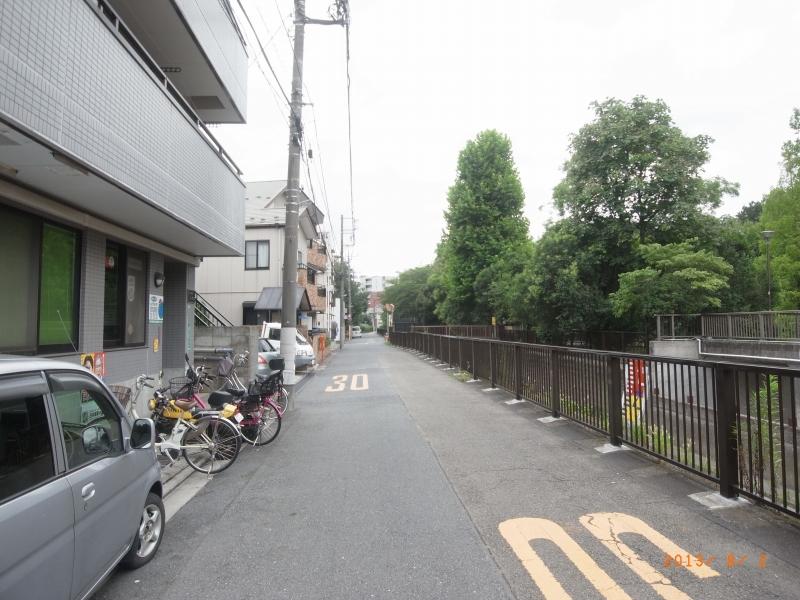 Local photos, including front road
前面道路含む現地写真
Location
|














