New Homes » Kanto » Tokyo » Nakano
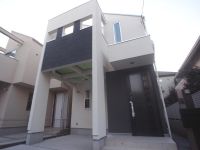 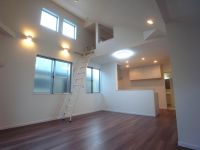
| | Nakano-ku, Tokyo 東京都中野区 |
| Seibu Shinjuku Line "Saginomiya" walk 10 minutes 西武新宿線「鷺ノ宮」歩10分 |
| LDK20.1 Pledge Grenier with two-storey. With a large grating balcony. Dishwasher ・ Floor heating ・ Bathroom TV, such as fully-equipped. Saginomiya station a 10-minute walk, Shimo Igusa Station walk 11 minutes. Flat 35S corresponding. Preview Allowed. LDK20.1帖のグルニエ付き2階建て。大型グレーチングバルコニー付き。食洗機・床暖房・浴室TVなど設備充実。鷺ノ宮駅徒歩10分、下井草駅徒歩11分。フラット35S対応。内覧可。 |
| Corresponding to the flat-35S, 2 along the line more accessible, LDK20 tatami mats or more, Energy-saving water heaters, System kitchen, Bathroom Dryer, Immediate Available, Yang per good, All room storage, A quiet residential area, Shaping land, Mist sauna, Washbasin with shower, Face-to-face kitchen, Wide balcony, Toilet 2 places, Bathroom 1 tsubo or more, 2-story, Double-glazing, Warm water washing toilet seat, TV with bathroom, The window in the bathroom, Atrium, TV monitor interphone, Mu front building, Ventilation good, All living room flooring, Dish washing dryer, Water filter, City gas, Attic storage, Floor heating, rooftop フラット35Sに対応、2沿線以上利用可、LDK20畳以上、省エネ給湯器、システムキッチン、浴室乾燥機、即入居可、陽当り良好、全居室収納、閑静な住宅地、整形地、ミストサウナ、シャワー付洗面台、対面式キッチン、ワイドバルコニー、トイレ2ヶ所、浴室1坪以上、2階建、複層ガラス、温水洗浄便座、TV付浴室、浴室に窓、吹抜け、TVモニタ付インターホン、前面棟無、通風良好、全居室フローリング、食器洗乾燥機、浄水器、都市ガス、屋根裏収納、床暖房、屋上 |
Features pickup 特徴ピックアップ | | Corresponding to the flat-35S / Immediate Available / 2 along the line more accessible / LDK20 tatami mats or more / Energy-saving water heaters / System kitchen / Bathroom Dryer / Yang per good / All room storage / A quiet residential area / Shaping land / Mist sauna / Washbasin with shower / Face-to-face kitchen / Wide balcony / Toilet 2 places / Bathroom 1 tsubo or more / 2-story / Double-glazing / Warm water washing toilet seat / TV with bathroom / The window in the bathroom / Atrium / TV monitor interphone / Mu front building / Ventilation good / All living room flooring / Dish washing dryer / Water filter / City gas / Attic storage / Floor heating / rooftop フラット35Sに対応 /即入居可 /2沿線以上利用可 /LDK20畳以上 /省エネ給湯器 /システムキッチン /浴室乾燥機 /陽当り良好 /全居室収納 /閑静な住宅地 /整形地 /ミストサウナ /シャワー付洗面台 /対面式キッチン /ワイドバルコニー /トイレ2ヶ所 /浴室1坪以上 /2階建 /複層ガラス /温水洗浄便座 /TV付浴室 /浴室に窓 /吹抜け /TVモニタ付インターホン /前面棟無 /通風良好 /全居室フローリング /食器洗乾燥機 /浄水器 /都市ガス /屋根裏収納 /床暖房 /屋上 | Event information イベント情報 | | We are building complete! Please try by all means actually seeing the property! It asks Shi, such as you are looking for conditions, We will introduce the perfect property to the customer! Since also available upon consultation, such as mortgage, Please contact us by all means feel free to! Real-estate transaction specialist ・ Financial Planner ・ Staff with specialized knowledge, such as mortgage Advisor is will respond politely! 建物完成しております!ぜひ実際に物件をご覧になってみてください!お探しの条件などお伺いし、お客様にぴったりの物件をご紹介させていただきます!住宅ローンなどのご相談も承りますので、ぜひぜひお気軽にご相談ください!宅地建物取引主任者・ファイナンシャルプランナー・住宅ローンアドバイザーなどの専門知識をもったスタッフが丁寧に対応いたします! | Price 価格 | | 54,800,000 yen 5480万円 | Floor plan 間取り | | 1LDK + 2S (storeroom) 1LDK+2S(納戸) | Units sold 販売戸数 | | 2 units 2戸 | Total units 総戸数 | | 4 units 4戸 | Land area 土地面積 | | 86.38 sq m ~ 86.39 sq m 86.38m2 ~ 86.39m2 | Building area 建物面積 | | 84.24 sq m ~ 85.86 sq m 84.24m2 ~ 85.86m2 | Driveway burden-road 私道負担・道路 | | Road width: east side about 4m 道路幅:東側約4m | Completion date 完成時期(築年月) | | November 2013 2013年11月 | Address 住所 | | Nakano-ku, Tokyo Saginomiya 5 東京都中野区鷺宮5 | Traffic 交通 | | Seibu Shinjuku Line "Saginomiya" walk 10 minutes
Seibu Shinjuku Line "Shimo Igusa" walk 11 minutes
Seibu Ikebukuro Line "Fujimidai" walk 17 minutes 西武新宿線「鷺ノ宮」歩10分
西武新宿線「下井草」歩11分
西武池袋線「富士見台」歩17分
| Related links 関連リンク | | [Related Sites of this company] 【この会社の関連サイト】 | Person in charge 担当者より | | Person in charge of real-estate and building FP Nakamura Tetsuya Age: 30 Daigyokai experience: You try your suggestions of total house hunting in 10 years smile and compassion. We are looking for your one-of-a-kind house! Real-estate and building chief ・ Grade 2 Financial ・ As a planning professional skills, We've got a wealth of information in earnest! 担当者宅建FP中村 哲也年齢:30代業界経験:10年笑顔と思いやりでトータルな家探しのご提案を心掛けます。お客様のオンリーワンの家お探しいたします!宅建主任者・2級ファイナンシャル・プランニング技能士として、豊富な情報を本気でお伝えします! | Contact お問い合せ先 | | TEL: 0800-603-3141 [Toll free] mobile phone ・ Also available from PHS
Caller ID is not notified
Please contact the "saw SUUMO (Sumo)"
If it does not lead, If the real estate company TEL:0800-603-3141【通話料無料】携帯電話・PHSからもご利用いただけます
発信者番号は通知されません
「SUUMO(スーモ)を見た」と問い合わせください
つながらない方、不動産会社の方は
| Building coverage, floor area ratio 建ぺい率・容積率 | | Kenpei rate: 50%, Volume ratio: 100% 建ペい率:50%、容積率:100% | Time residents 入居時期 | | Immediate available 即入居可 | Land of the right form 土地の権利形態 | | Ownership 所有権 | Structure and method of construction 構造・工法 | | Wooden 2-story 木造2階建 | Use district 用途地域 | | One low-rise 1種低層 | Land category 地目 | | Residential land 宅地 | Other limitations その他制限事項 | | Quasi-fire zones 準防火地域 | Overview and notices その他概要・特記事項 | | Contact: Nakamura Tetsuya 担当者:中村 哲也 | Company profile 会社概要 | | <Mediation> Governor of Tokyo (3) No. 079417 (stock) assist home Yubinbango165-0032 Nakano-ku, Tokyo Saginomiya 2-1-3 <仲介>東京都知事(3)第079417号(株)アシストホーム〒165-0032 東京都中野区鷺宮2-1-3 |
Local appearance photo現地外観写真 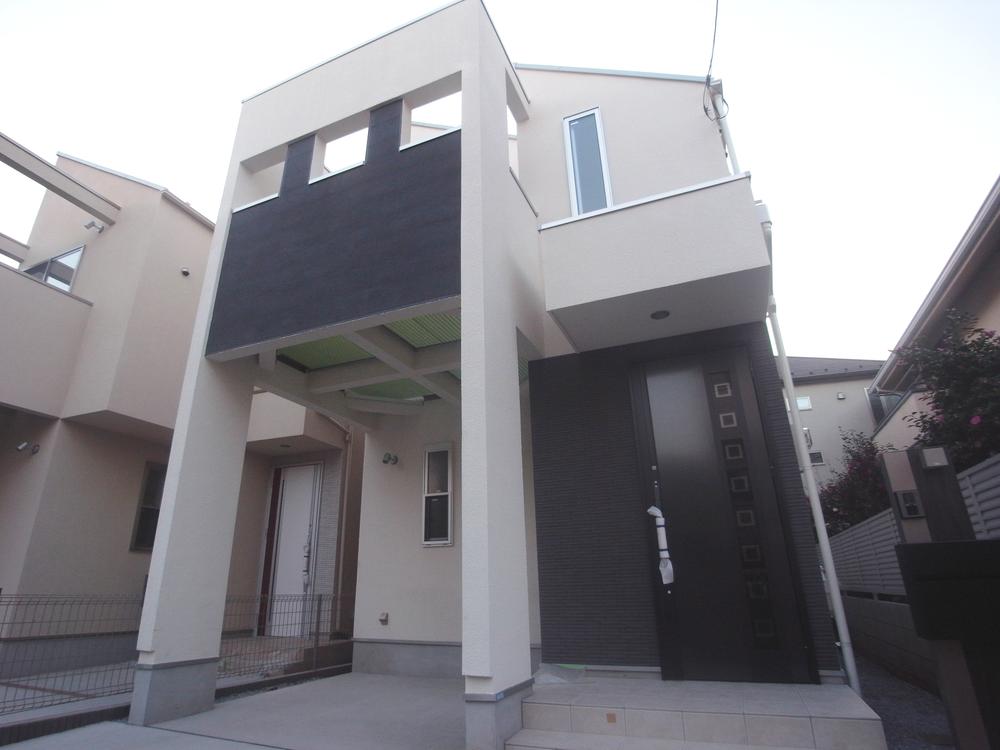 Local (12 May 2013) Shooting
現地(2013年12月)撮影
Livingリビング 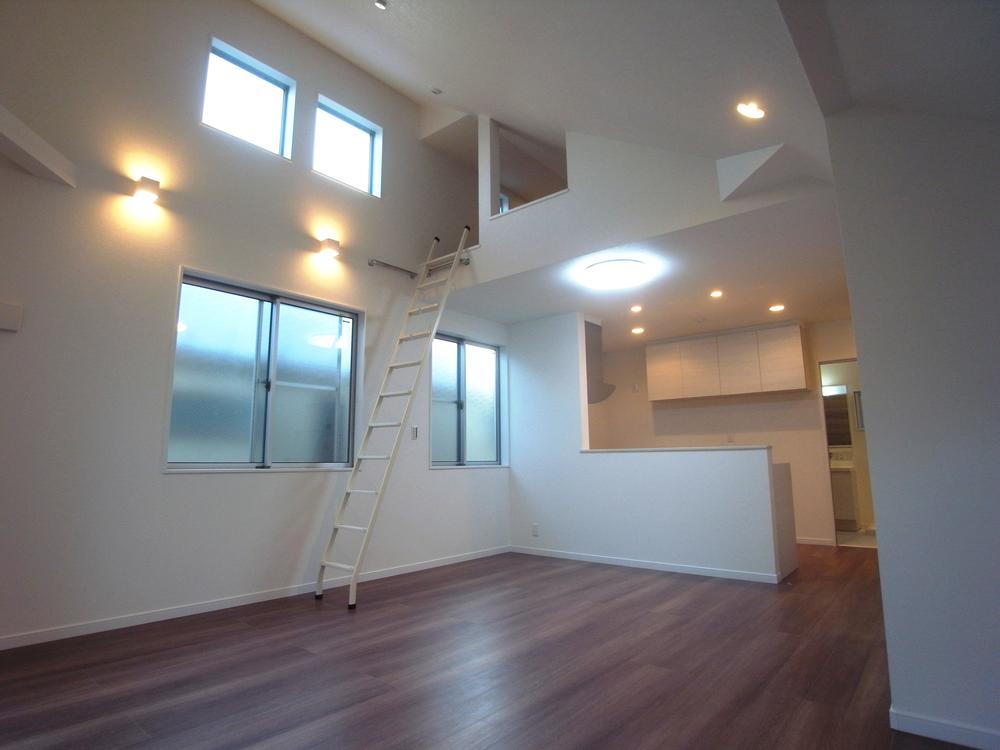 Indoor (12 May 2013) Shooting
室内(2013年12月)撮影
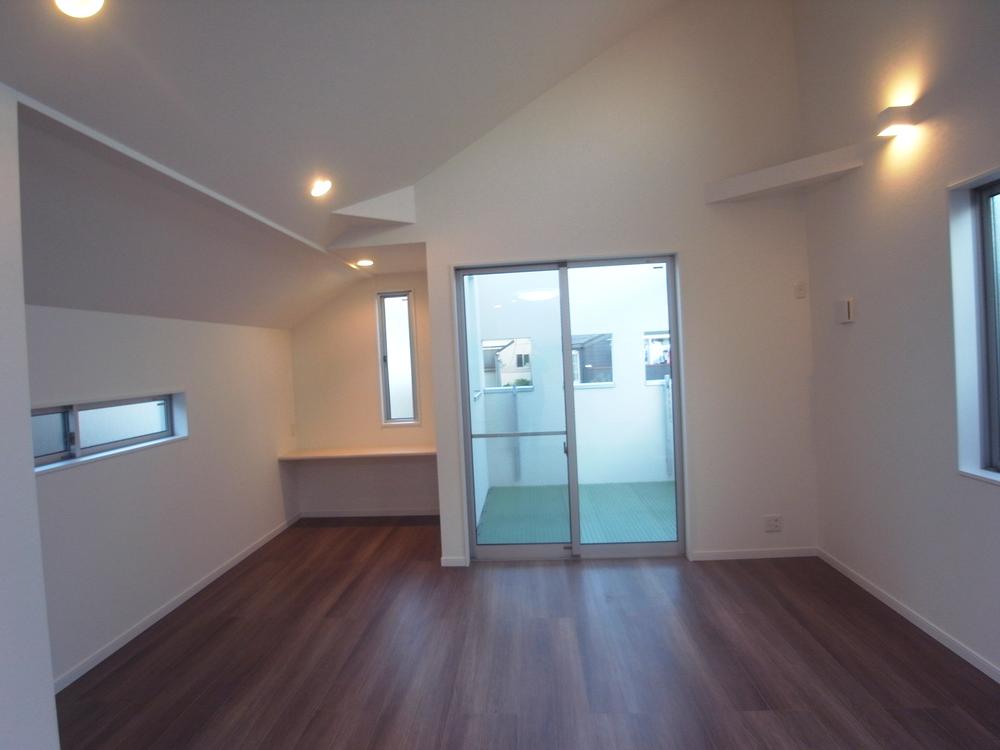 Indoor (12 May 2013) Shooting
室内(2013年12月)撮影
Floor plan間取り図 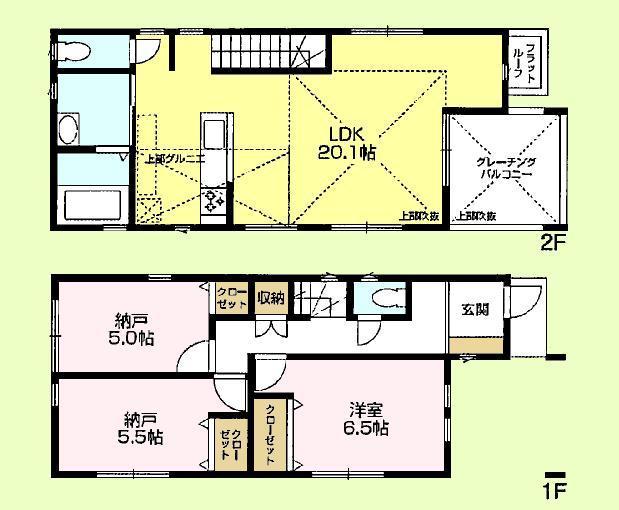 (C Building), Price 54,800,000 yen, 1LDK+2S, Land area 86.39 sq m , Building area 85.86 sq m
(C号棟)、価格5480万円、1LDK+2S、土地面積86.39m2、建物面積85.86m2
Local appearance photo現地外観写真 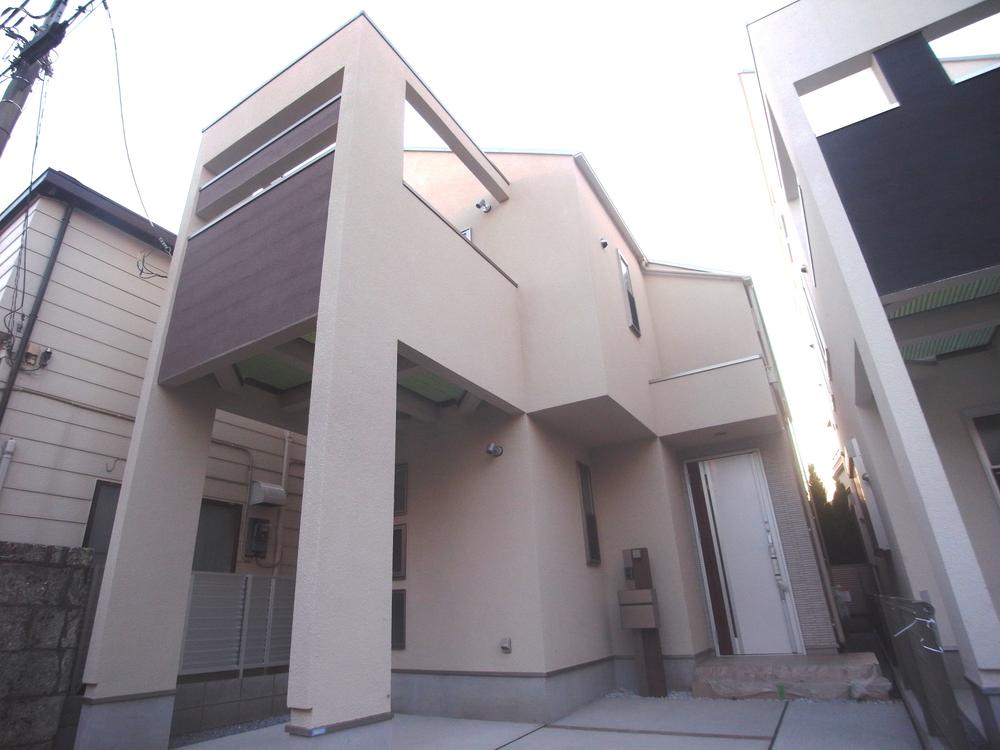 Local (12 May 2013) Shooting
現地(2013年12月)撮影
Livingリビング 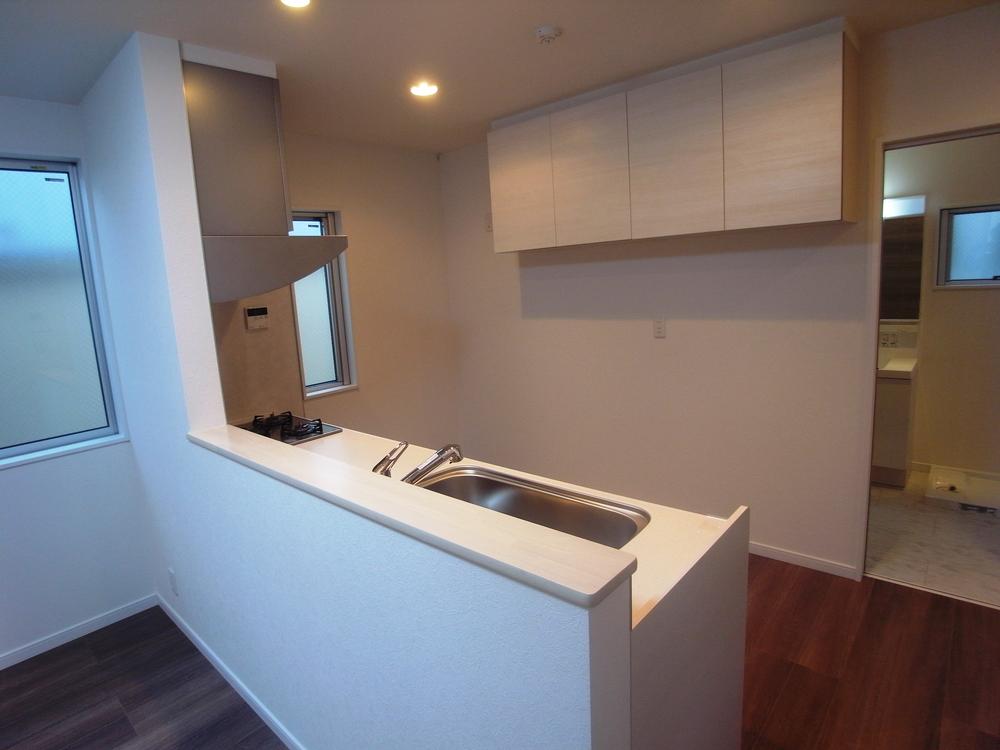 Indoor (12 May 2013) Shooting
室内(2013年12月)撮影
Bathroom浴室 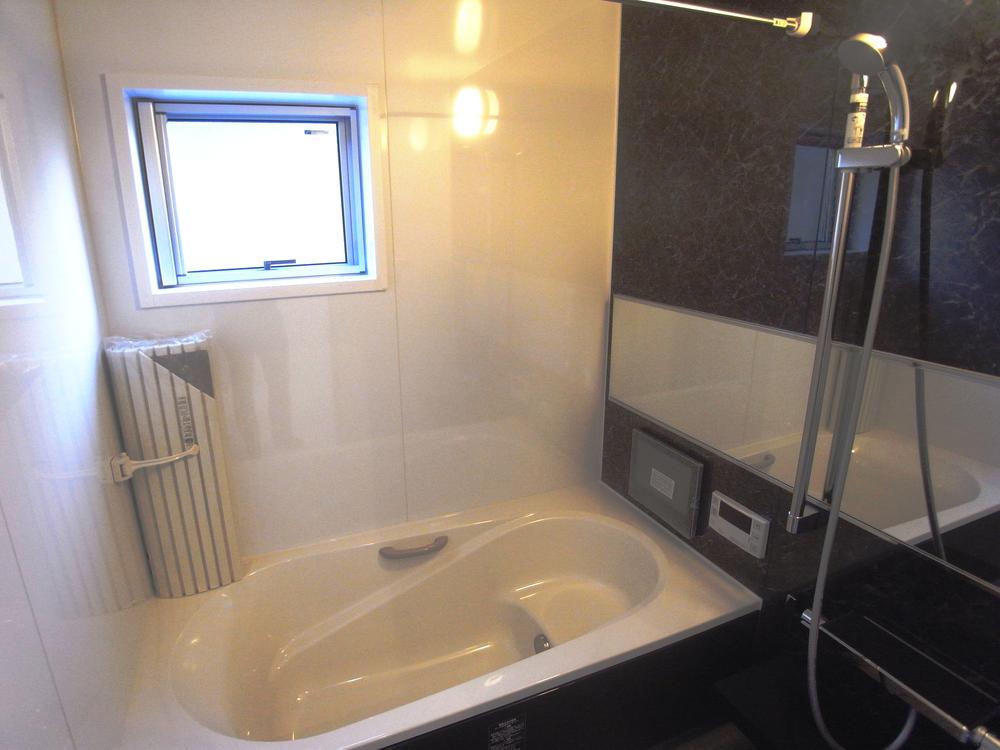 Indoor (12 May 2013) Shooting
室内(2013年12月)撮影
Kitchenキッチン 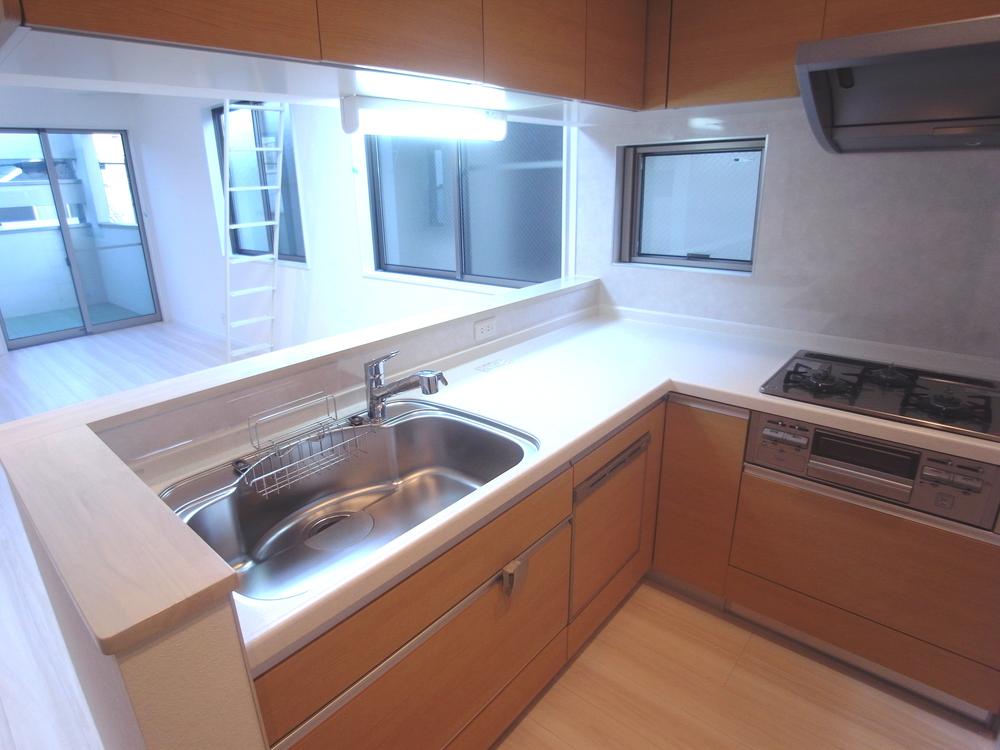 Indoor (12 May 2013) Shooting
室内(2013年12月)撮影
Non-living roomリビング以外の居室 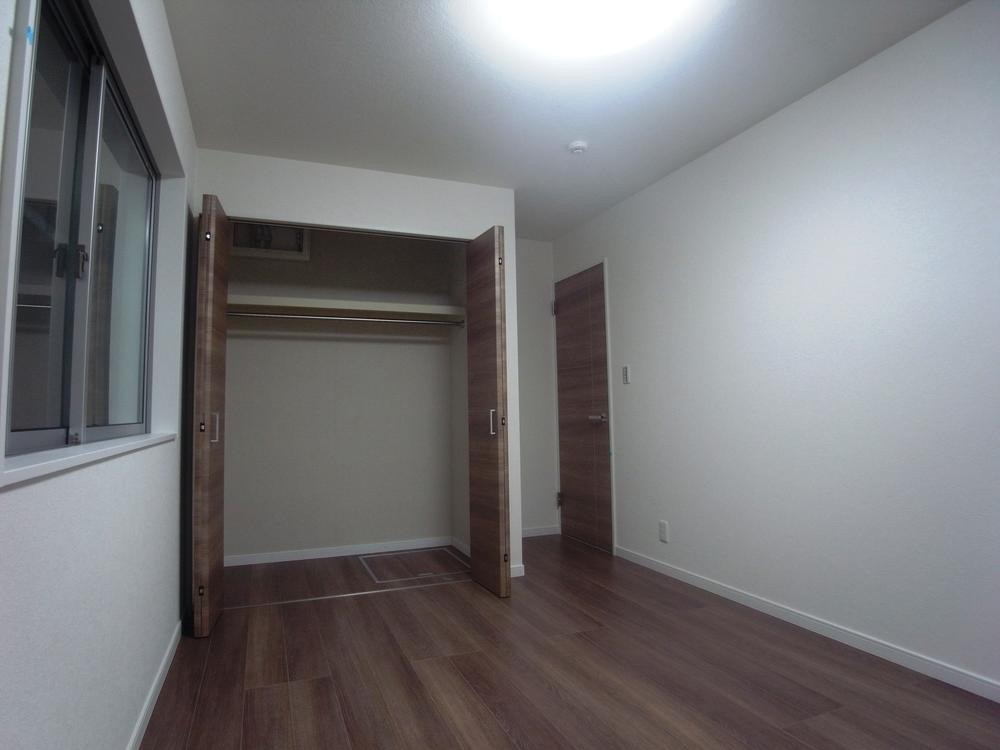 Indoor (12 May 2013) Shooting
室内(2013年12月)撮影
Wash basin, toilet洗面台・洗面所 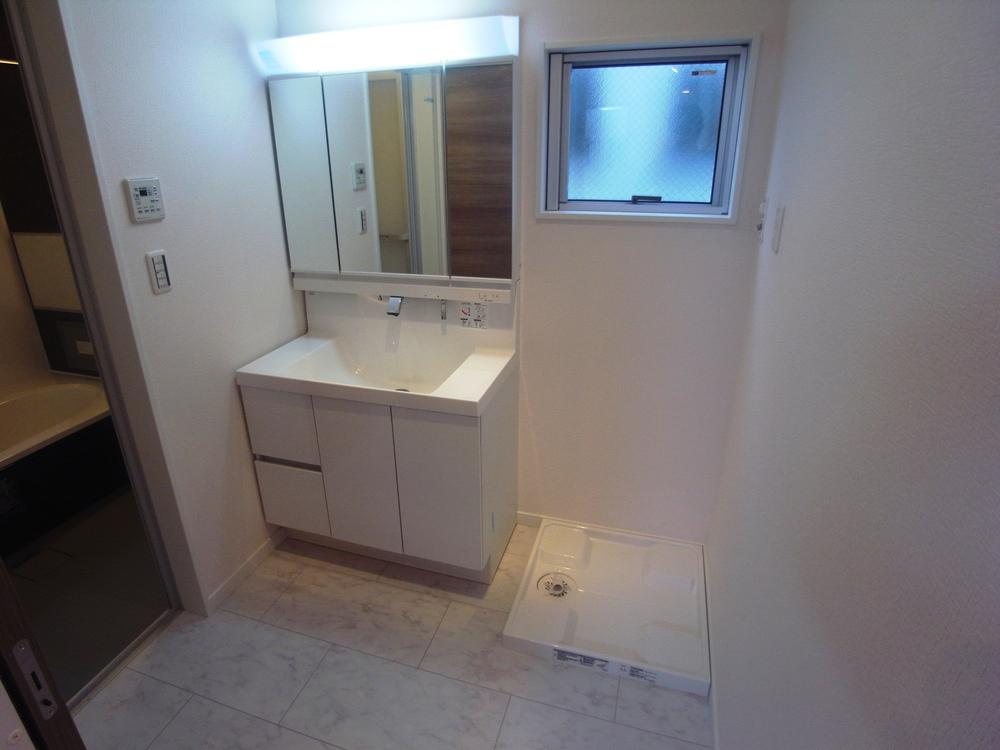 Indoor (12 May 2013) Shooting
室内(2013年12月)撮影
Toiletトイレ 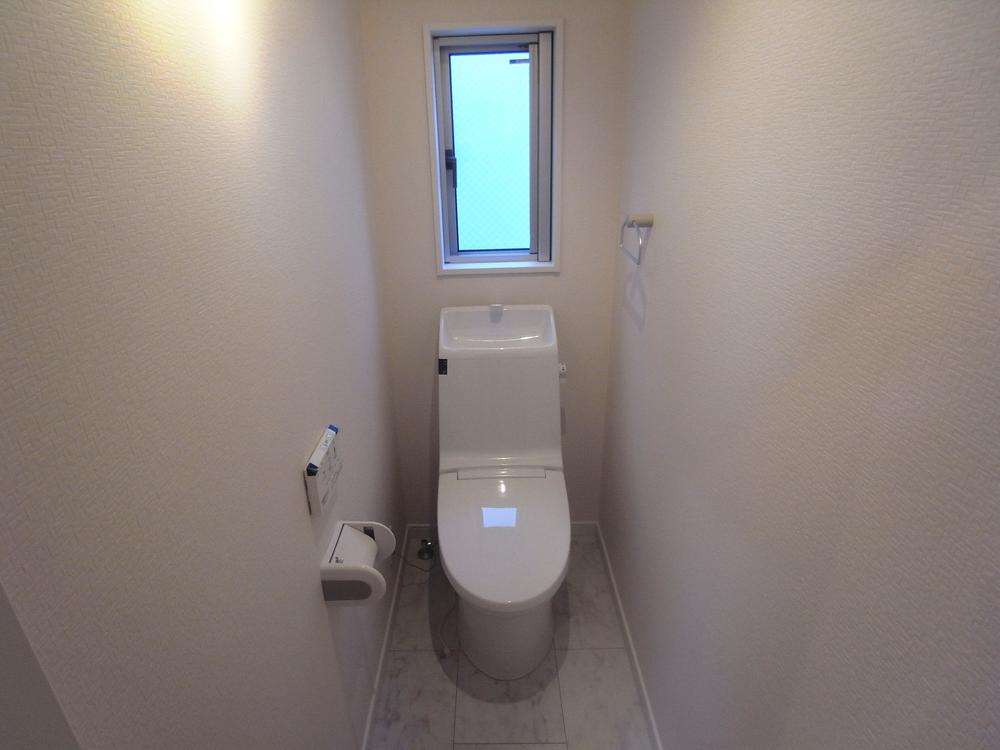 Indoor (12 May 2013) Shooting
室内(2013年12月)撮影
Junior high school中学校 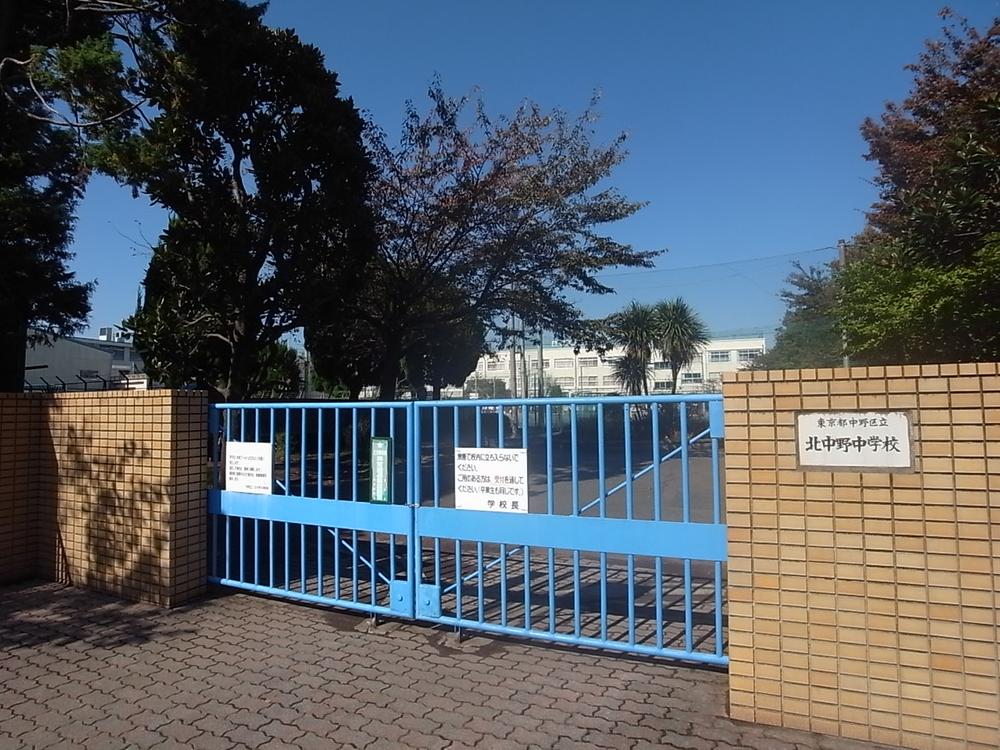 Nakano Ward Kitanakano until junior high school 370m
中野区立北中野中学校まで370m
Floor plan間取り図 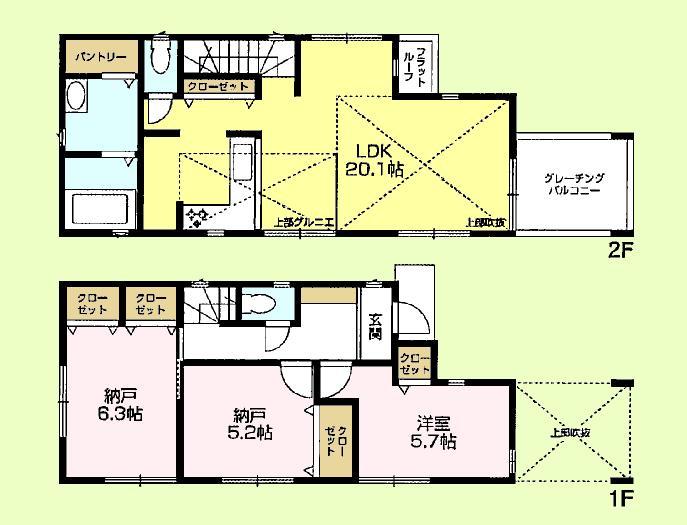 (D Building), Price 54,800,000 yen, 1LDK+2S, Land area 86.38 sq m , Building area 84.24 sq m
(D号棟)、価格5480万円、1LDK+2S、土地面積86.38m2、建物面積84.24m2
Livingリビング 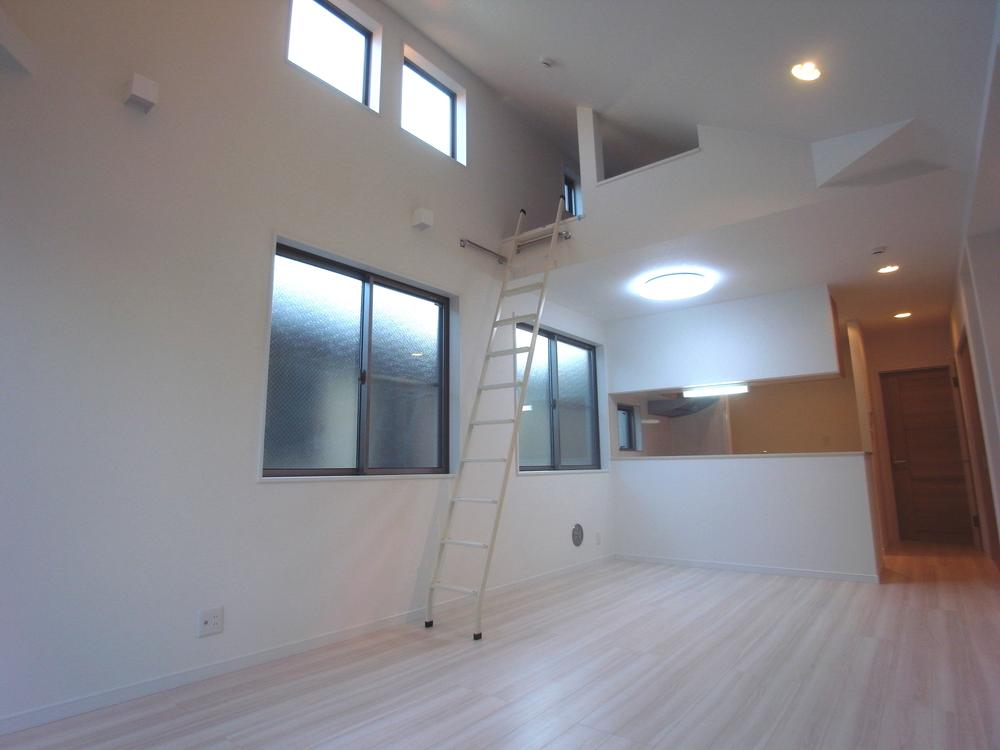 Indoor (12 May 2013) Shooting
室内(2013年12月)撮影
Bathroom浴室 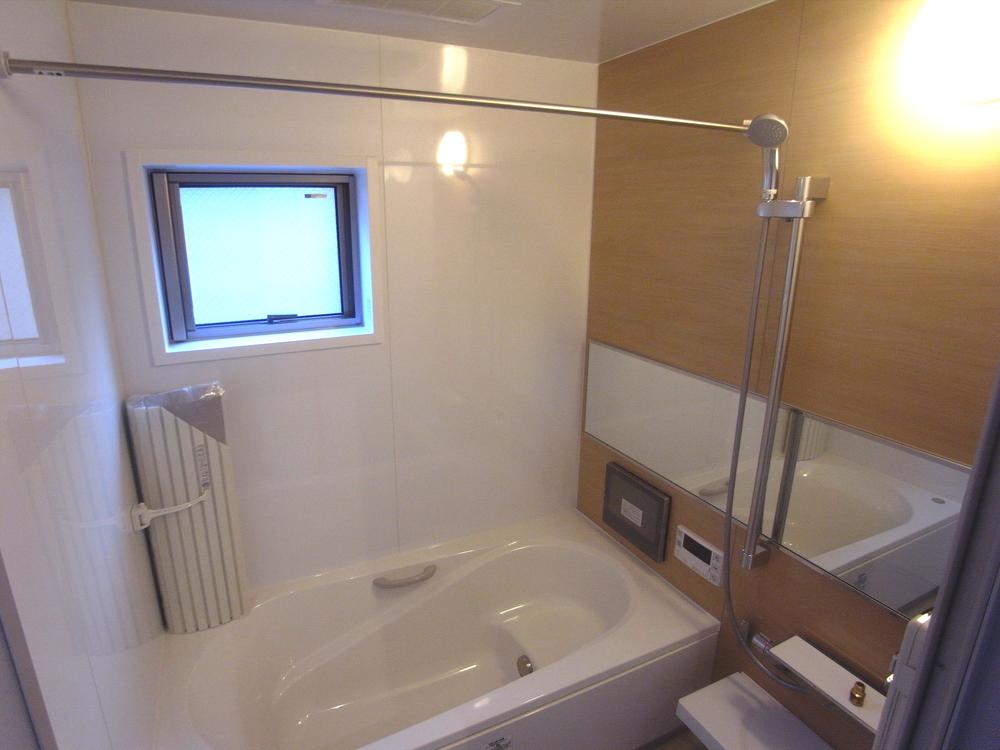 Indoor (12 May 2013) Shooting
室内(2013年12月)撮影
Non-living roomリビング以外の居室 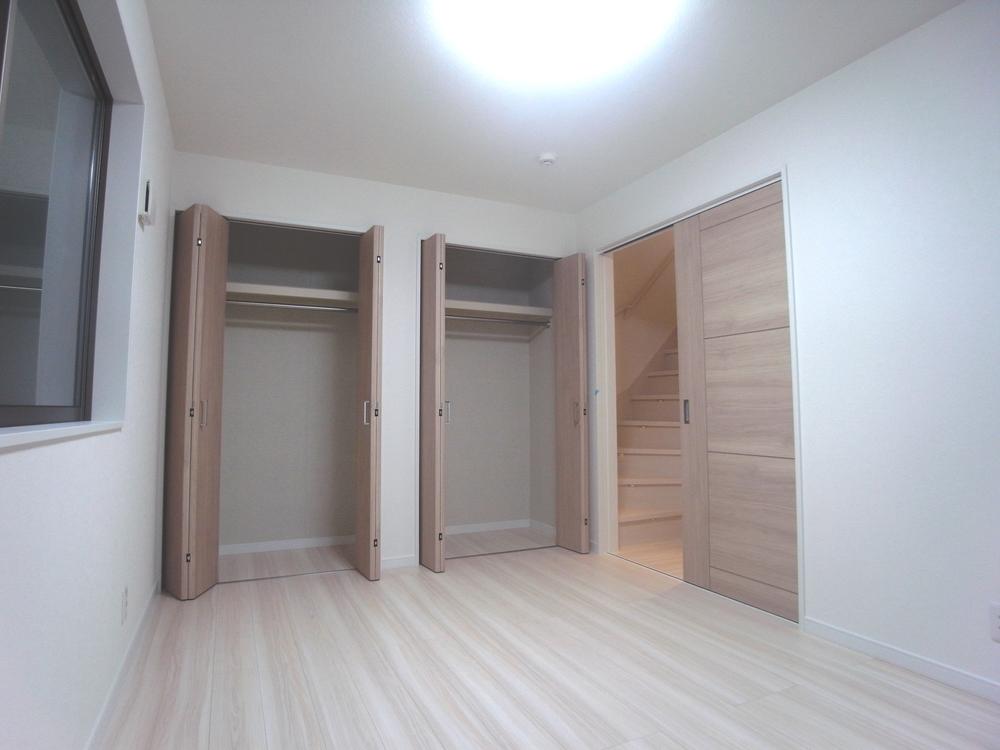 Indoor (12 May 2013) Shooting
室内(2013年12月)撮影
Wash basin, toilet洗面台・洗面所 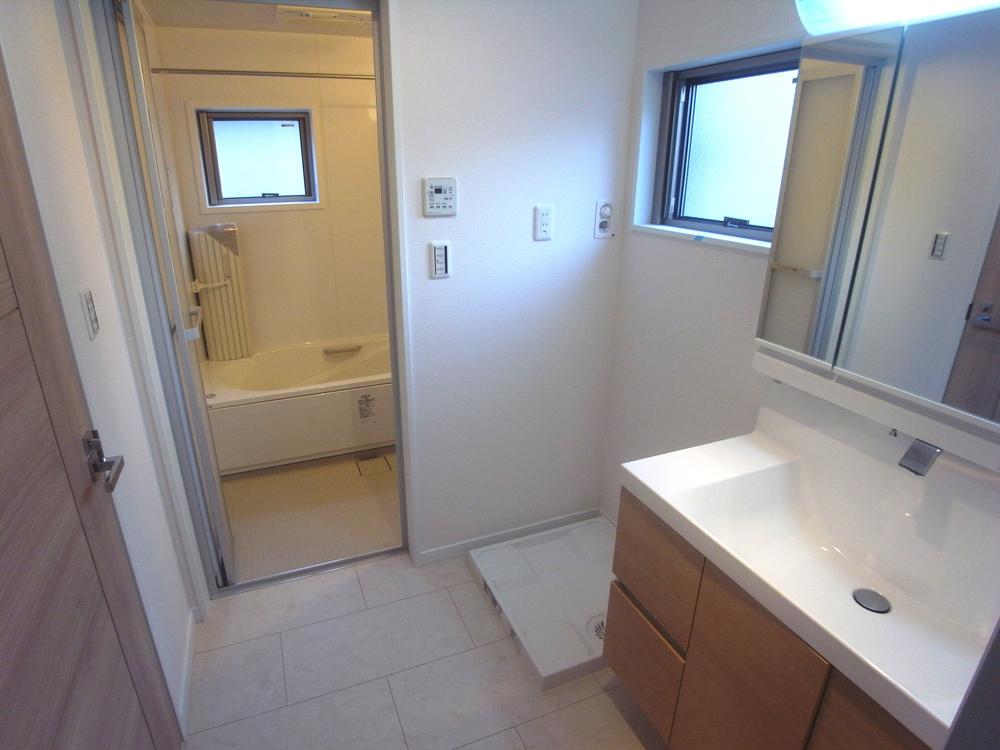 Indoor (12 May 2013) Shooting
室内(2013年12月)撮影
Toiletトイレ 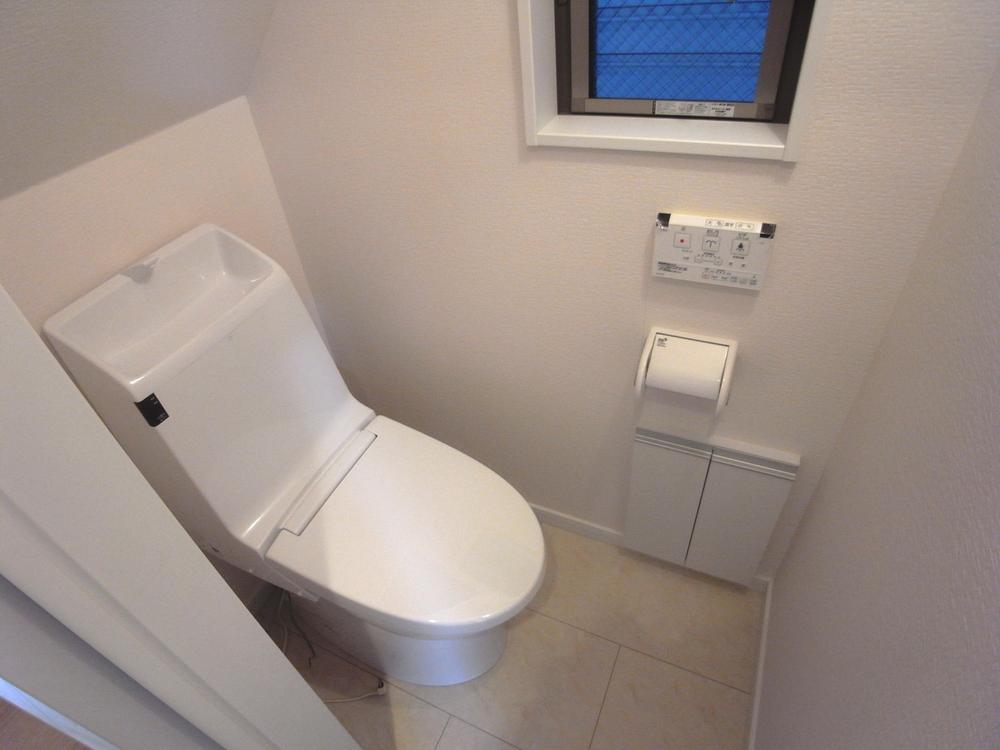 Indoor (12 May 2013) Shooting
室内(2013年12月)撮影
Primary school小学校 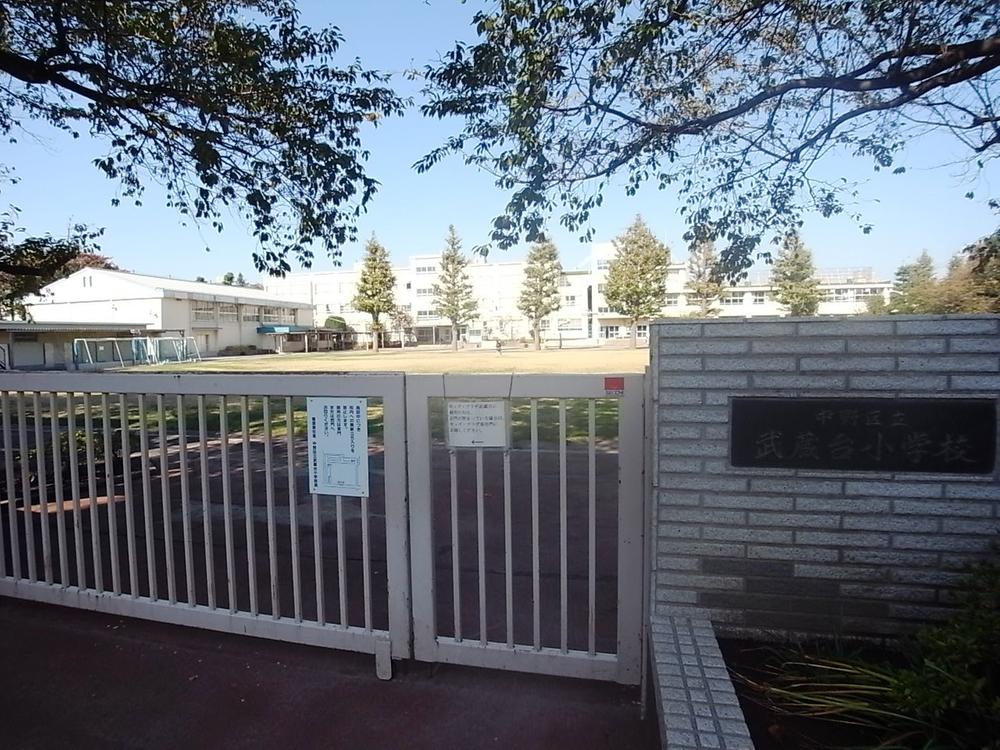 Nakano Ward Musashidai to elementary school 280m
中野区立武蔵台小学校まで280m
Non-living roomリビング以外の居室 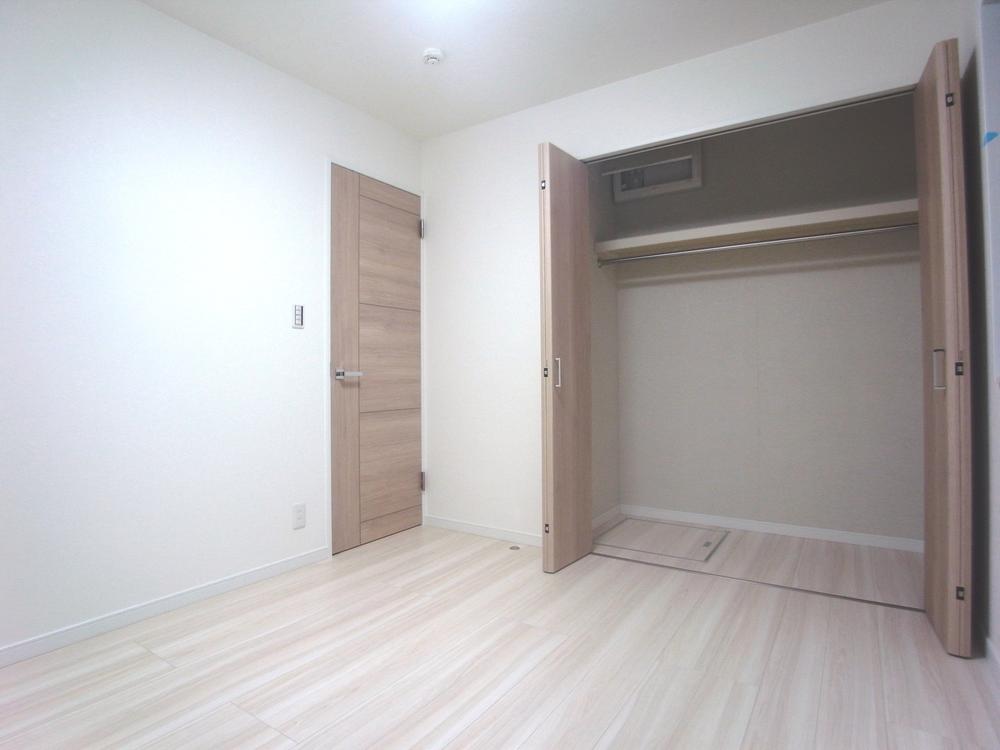 Local (12 May 2013) Shooting
現地(2013年12月)撮影
Kindergarten ・ Nursery幼稚園・保育園 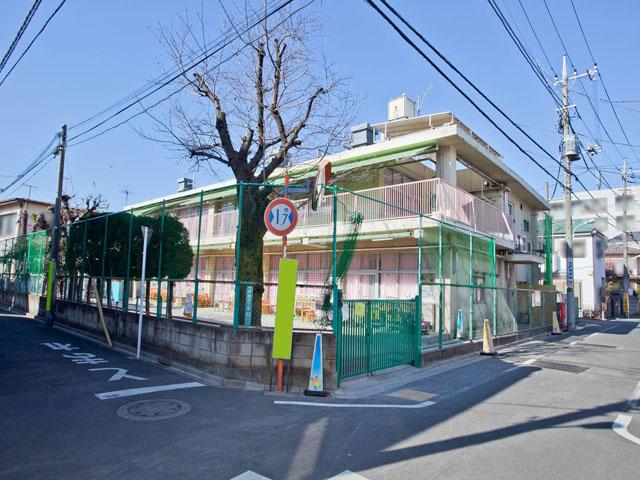 70m to the west Saginomiya nursery
西鷺宮保育園まで70m
Location
|






















