New Homes » Kanto » Tokyo » Nakano
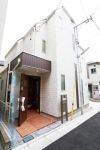 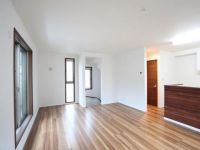
| | Nakano-ku, Tokyo 東京都中野区 |
| JR Chuo Line "Nakano" walk 7 minutes JR中央線「中野」歩7分 |
| ☆ 7-minute walk from each line "Nakano" station ☆ Second floor LDK is about 18 Pledge ☆ Face-to-face kitchen ☆ All room 6 quires more ☆ Open exclusive location facing the two sides road ☆各線「中野」駅から徒歩7分☆2階LDKは約18帖☆対面式キッチン☆全居室6帖以上☆2面道路に面する開放的な立地 |
| ~ LDK about 18 quires some space ~ A 7-minute walk from Nakano Station! Since the 3 can wayside use, Daily commute ・ Commute ・ It is a convenient area to go out. Because we face the two sides road, It is very open with a sense of site. LDK the family gather about 18 Pledge, Since the kitchen is ordered to face-to-face, It is likely guests to the dishes in peace while overlooking the living. Some 6 Pledge greater than or equal to a total room, This floor plan 3LDK + storeroom. Storeroom is located about 7.5 Pledge. I am happy living in a staircase that you face your family immediately watch. ~ LDK約18帖ある空間 ~ 中野駅から徒歩7分!3沿線利用できるので、毎日の通勤・通学・外出に便利なエリアです。2面道路に面しておりますので、とても開放感のある敷地です。ご家族が集まるLDKは約18帖、キッチンは対面式になっておりますので、リビングを見渡しながら安心してお料理をして頂けそうです。全居室6帖以上ある、間取り3LDK+納戸です。納戸は約7.5帖ございます。ご家族のお顔がすぐに見れるリビングイン階段も嬉しいですね。 |
Features pickup 特徴ピックアップ | | LDK18 tatami mats or more / Facing south / System kitchen / Bathroom Dryer / All room storage / Face-to-face kitchen / Toilet 2 places / Bathroom 1 tsubo or more / South balcony / Warm water washing toilet seat / TV with bathroom / The window in the bathroom / All living room flooring / Dish washing dryer / All room 6 tatami mats or more / Water filter / Three-story or more LDK18畳以上 /南向き /システムキッチン /浴室乾燥機 /全居室収納 /対面式キッチン /トイレ2ヶ所 /浴室1坪以上 /南面バルコニー /温水洗浄便座 /TV付浴室 /浴室に窓 /全居室フローリング /食器洗乾燥機 /全居室6畳以上 /浄水器 /3階建以上 | Price 価格 | | 71,800,000 yen 7180万円 | Floor plan 間取り | | 3LDK + S (storeroom) 3LDK+S(納戸) | Units sold 販売戸数 | | 1 units 1戸 | Land area 土地面積 | | 85.65 sq m (measured) 85.65m2(実測) | Building area 建物面積 | | 101.01 sq m (measured) 101.01m2(実測) | Driveway burden-road 私道負担・道路 | | 23.19 sq m , West 4m width, East 4m width 23.19m2、西4m幅、東4m幅 | Completion date 完成時期(築年月) | | September 2013 2013年9月 | Address 住所 | | Nakano-ku, Tokyo Nakano 5 東京都中野区中野5 | Traffic 交通 | | JR Chuo Line "Nakano" walk 7 minutes
JR Sobu Line "Nakano" walk 7 minutes
Tokyo Metro Tozai Line "Nakano" walk 7 minutes JR中央線「中野」歩7分
JR総武線「中野」歩7分
東京メトロ東西線「中野」歩7分
| Related links 関連リンク | | [Related Sites of this company] 【この会社の関連サイト】 | Contact お問い合せ先 | | Place (stock) TEL: 0120-005678 [Toll free] Please contact the "saw SUUMO (Sumo)" プレイス(株)TEL:0120-005678【通話料無料】「SUUMO(スーモ)を見た」と問い合わせください | Building coverage, floor area ratio 建ぺい率・容積率 | | 60% ・ 160% 60%・160% | Time residents 入居時期 | | Consultation 相談 | Land of the right form 土地の権利形態 | | Ownership 所有権 | Structure and method of construction 構造・工法 | | Wooden three-story 木造3階建 | Use district 用途地域 | | One middle and high 1種中高 | Other limitations その他制限事項 | | The width of the front road, The volume rate is limited to 160%. 前面道路の幅員により、容積率は160%に制限されます。 | Overview and notices その他概要・特記事項 | | Facilities: Public Water Supply, This sewage, City gas, Parking: car space 設備:公営水道、本下水、都市ガス、駐車場:カースペース | Company profile 会社概要 | | <Mediation> Governor of Tokyo (1) No. 091314 (Corporation) All Japan Real Estate Association (Corporation) metropolitan area real estate Fair Trade Council Member Place (stock) Yubinbango180-0004 Musashino-shi, Tokyo Kichijojihon cho 1-10-7 Place Kichijoji building <仲介>東京都知事(1)第091314号(公社)全日本不動産協会会員 (公社)首都圏不動産公正取引協議会加盟プレイス(株)〒180-0004 東京都武蔵野市吉祥寺本町1-10-7 プレイス吉祥寺ビル |
Local appearance photo現地外観写真 ![Local appearance photo. It is sold locally. [2013 October shooting]](/images/tokyo/nakano/219d960004.jpg) It is sold locally. [2013 October shooting]
販売現地です。【平成25年10月撮影】
Livingリビング 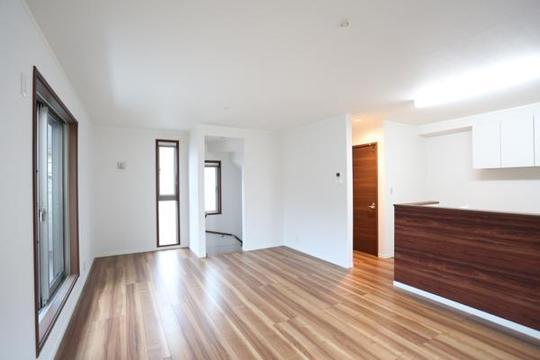 proudly! About 18 quires of LDK
堂々!約18帖のLDK
Kitchenキッチン 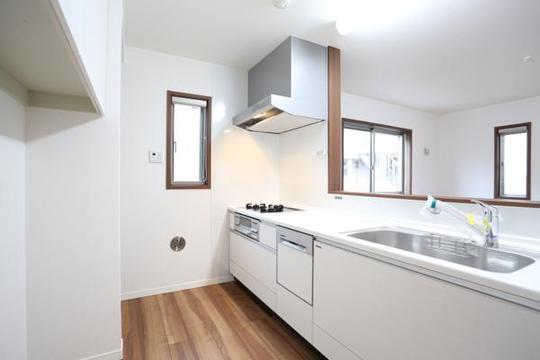 Open kitchen to living room overlooking
リビングが見渡せる開放的なキッチン
Floor plan間取り図 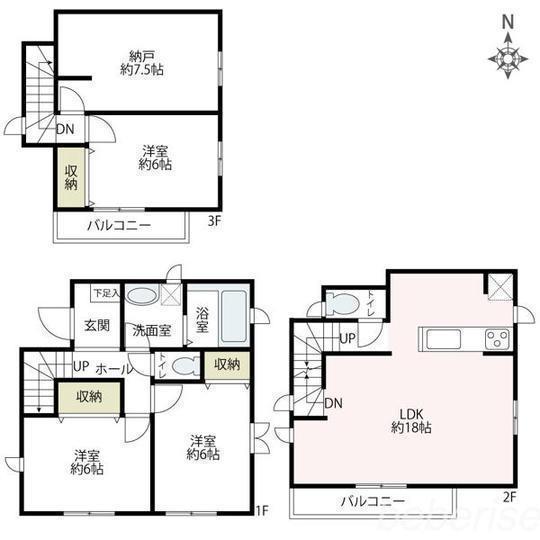 71,800,000 yen, 3LDK+S, Land area 85.65 sq m , Building area 101.01 sq m floor plan
7180万円、3LDK+S、土地面積85.65m2、建物面積101.01m2 間取り図
Livingリビング 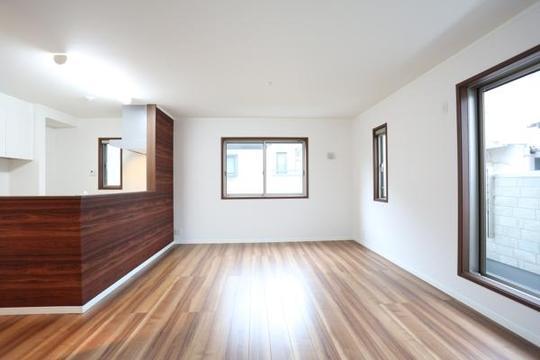 It is also large, bright living room window.
窓も大きく明るいリビングですね。
Non-living roomリビング以外の居室 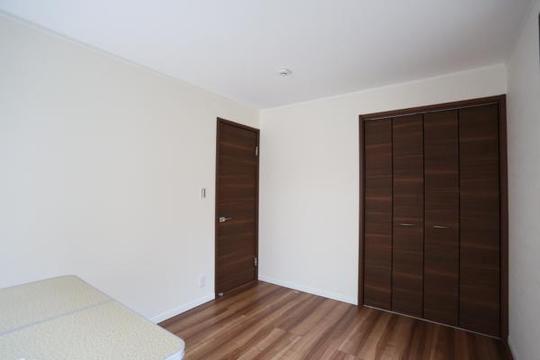 Storage is abundant Western-style.
収納豊富な洋室です。
Wash basin, toilet洗面台・洗面所 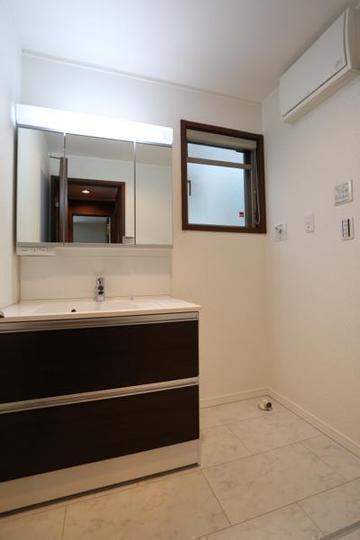 Wash basin made of Panasonic
パナソニック製の洗面台
Receipt収納 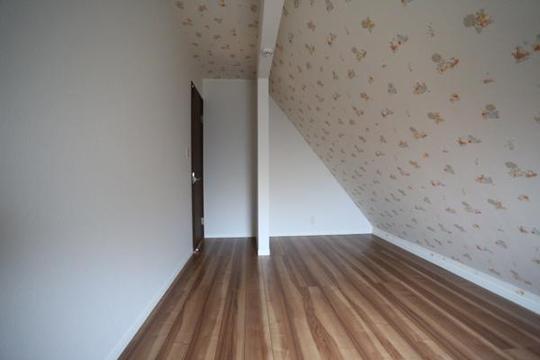 It is a closet that can be used in multi-purpose.
多目的に利用できる納戸です。
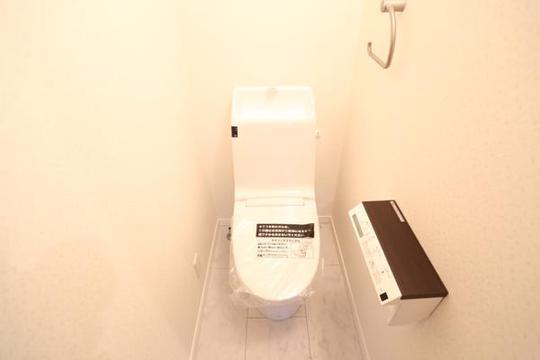 Toilet
トイレ
Non-living roomリビング以外の居室 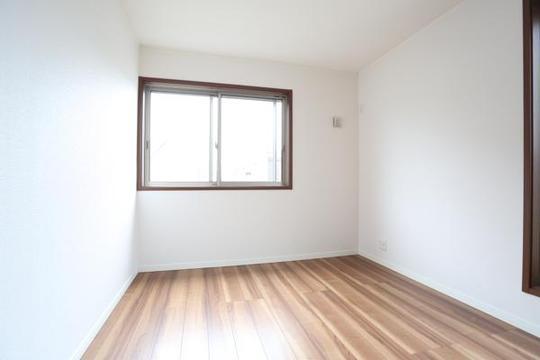 The sun is bright Western enters.
日差しが入り明るい洋室です。
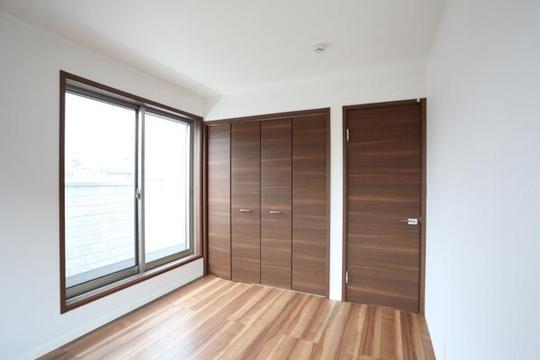 Western style room
洋室
Location
|


![Local appearance photo. It is sold locally. [2013 October shooting]](/images/tokyo/nakano/219d960004.jpg)









