New Homes » Kanto » Tokyo » Nakano
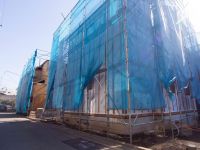 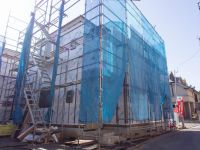
| | Nakano-ku, Tokyo 東京都中野区 |
| Seibu Shinjuku Line "Saginomiya" walk 10 minutes 西武新宿線「鷺ノ宮」歩10分 |
| ◇ Seibu Shinjuku Line ・ Express station "Saginomiya" a 10-minute walk from the train station! ◇ Grace Naru all five buildings to be born in a quiet area! ◇ All building face-to-face kitchen ・ Devised stood at the beginning Mrs. point of view the water around centralized design! ! ◇ ◇ 西武新宿線・急行停車駅「鷺ノ宮」駅から徒歩10分!◇ 閑静なエリアに誕生する優美なる全5棟!◇ 全棟対面キッチン・水回り集中設計をはじめミセスの視点に立った工夫!!◇ |
| Design house performance with evaluation, Corresponding to the flat-35S, System kitchen, Washbasin with shower, Face-to-face kitchen, 2-story, Warm water washing toilet seat, Underfloor Storage, The window in the bathroom, TV monitor interphone 設計住宅性能評価付、フラット35Sに対応、システムキッチン、シャワー付洗面台、対面式キッチン、2階建、温水洗浄便座、床下収納、浴室に窓、TVモニタ付インターホン |
Features pickup 特徴ピックアップ | | Design house performance with evaluation / Corresponding to the flat-35S / System kitchen / Washbasin with shower / Face-to-face kitchen / 2-story / Warm water washing toilet seat / Underfloor Storage / The window in the bathroom / TV monitor interphone 設計住宅性能評価付 /フラット35Sに対応 /システムキッチン /シャワー付洗面台 /対面式キッチン /2階建 /温水洗浄便座 /床下収納 /浴室に窓 /TVモニタ付インターホン | Price 価格 | | 44,800,000 yen ~ 51,300,000 yen 4480万円 ~ 5130万円 | Floor plan 間取り | | 3LDK ・ 4LDK 3LDK・4LDK | Units sold 販売戸数 | | 4 units 4戸 | Land area 土地面積 | | 85 sq m ~ 94.57 sq m (registration) 85m2 ~ 94.57m2(登記) | Building area 建物面積 | | 75.97 sq m ~ 88.29 sq m 75.97m2 ~ 88.29m2 | Completion date 完成時期(築年月) | | 2013 end of October 2013年10月末 | Address 住所 | | Nakano-ku, Tokyo Saginomiya 5-508-11 東京都中野区鷺宮5-508-11 | Traffic 交通 | | Seibu Shinjuku Line "Saginomiya" walk 10 minutes
Seibu Shinjuku Line "Shimo Igusa" walk 12 minutes
Seibu Ikebukuro Line "Fujimidai" walk 17 minutes 西武新宿線「鷺ノ宮」歩10分
西武新宿線「下井草」歩12分
西武池袋線「富士見台」歩17分
| Related links 関連リンク | | [Related Sites of this company] 【この会社の関連サイト】 | Person in charge 担当者より | | Rep Umemoto Sakura Age: 20s along the customer every one of our customers, We will carry out correspondence cordial. 担当者梅本 さくら年齢:20代お客様一人一人のご要望に添った、誠心誠意の対応をさせていただきます。 | Contact お問い合せ先 | | TEL: 0800-603-4547 [Toll free] mobile phone ・ Also available from PHS
Caller ID is not notified
Please contact the "saw SUUMO (Sumo)"
If it does not lead, If the real estate company TEL:0800-603-4547【通話料無料】携帯電話・PHSからもご利用いただけます
発信者番号は通知されません
「SUUMO(スーモ)を見た」と問い合わせください
つながらない方、不動産会社の方は
| Time residents 入居時期 | | Consultation 相談 | Land of the right form 土地の権利形態 | | Ownership 所有権 | Use district 用途地域 | | One low-rise 1種低層 | Overview and notices その他概要・特記事項 | | Contact: Umemoto Cherry Blossoms 担当者:梅本 さくら | Company profile 会社概要 | | <Mediation> Minister of Land, Infrastructure and Transport (1) No. 008392 Century 21 Taise housing Co., Ltd. Shibuya 150-0002 Shibuya, Shibuya-ku, Tokyo 1-24-6 matrix ・ Tsubiru second floor <仲介>国土交通大臣(1)第008392号センチュリー21タイセーハウジング(株)渋谷店〒150-0002 東京都渋谷区渋谷1-24-6 マトリクス・ツービル2階 |
Local appearance photo現地外観写真 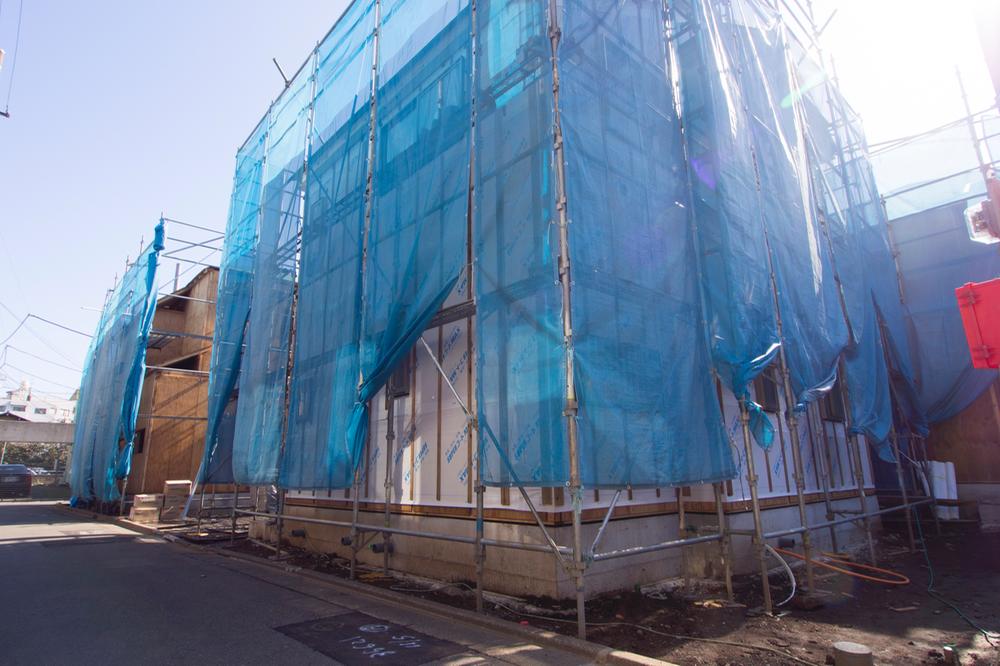 Local (11 May 2013) Shooting Building A
現地(2013年11月)撮影 A棟
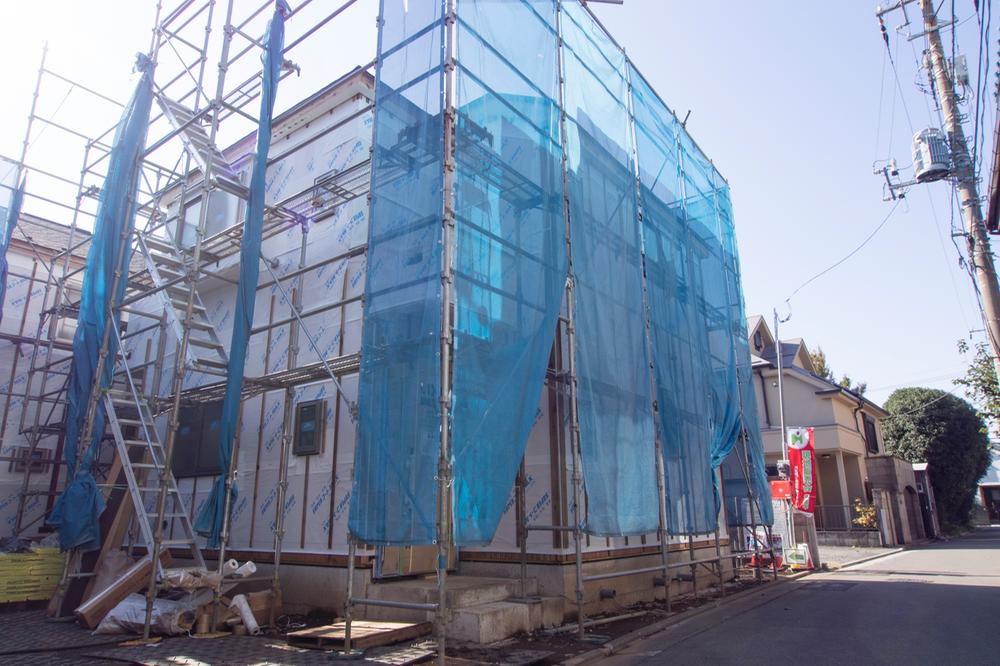 Local (11 May 2013) Shooting Building B
現地(2013年11月)撮影 B棟
Local photos, including front road前面道路含む現地写真 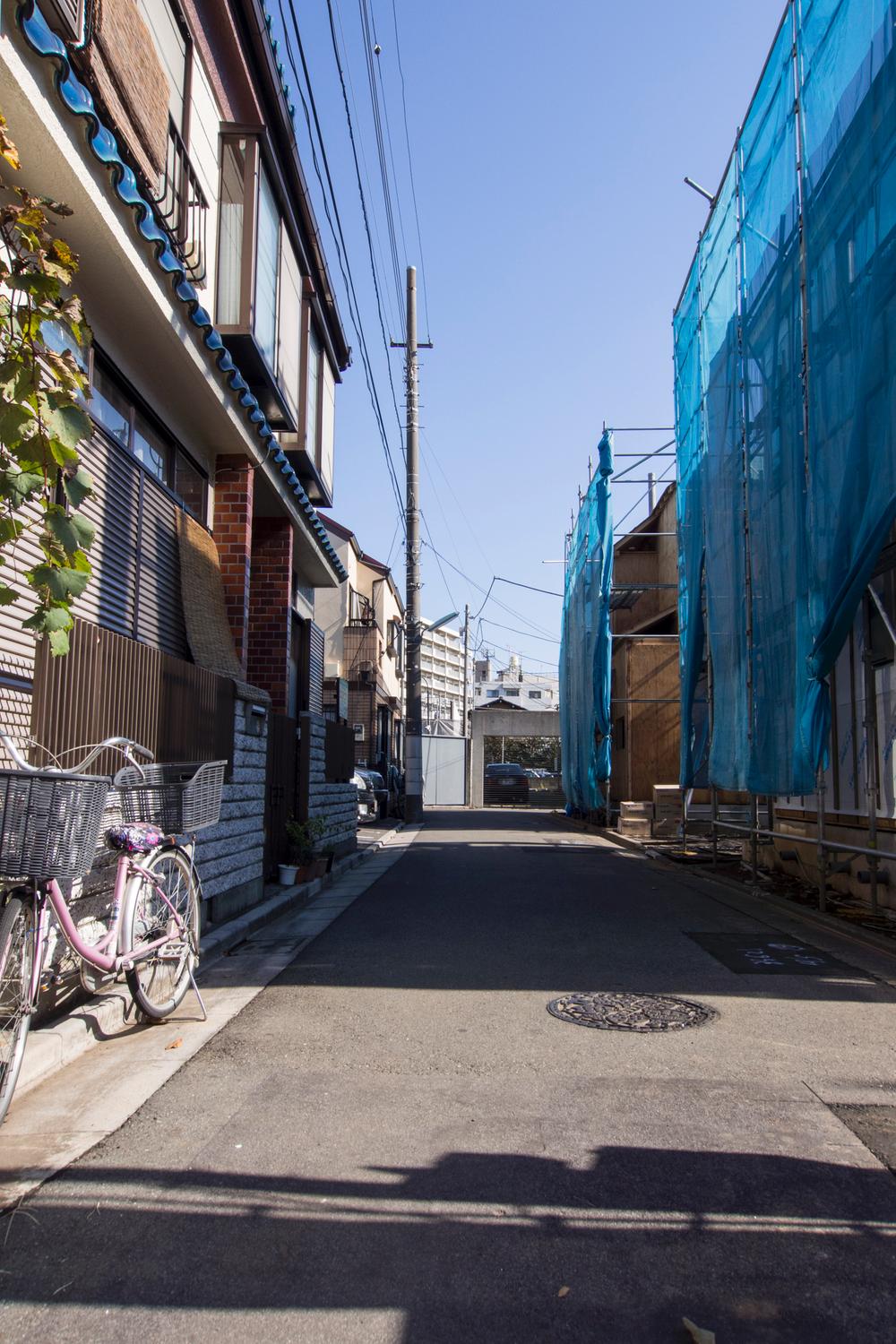 Local (11 May 2013) Shooting
現地(2013年11月)撮影
Floor plan間取り図 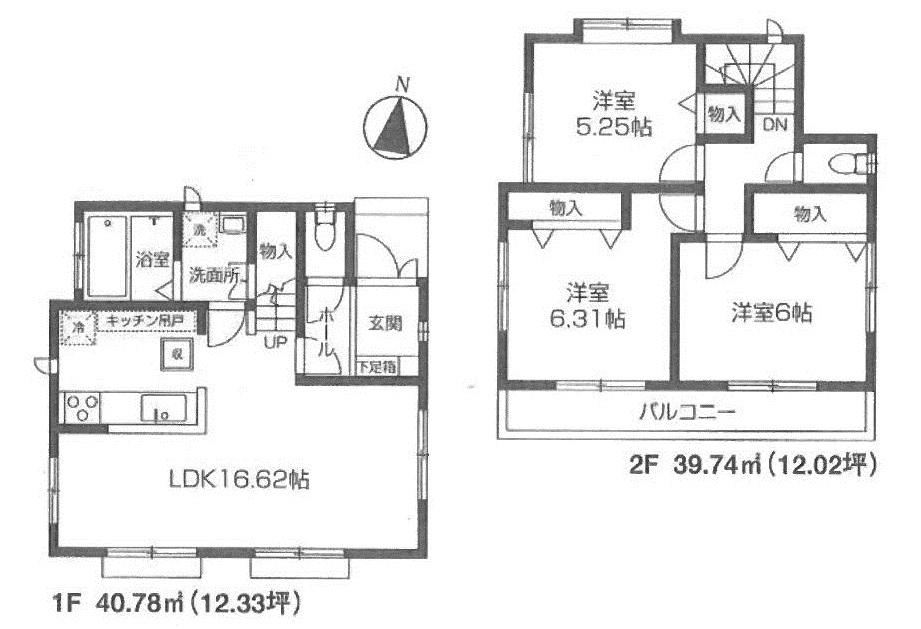 (A Building), Price 49,800,000 yen, 3LDK, Land area 88.56 sq m , Building area 80.52 sq m
(A号棟)、価格4980万円、3LDK、土地面積88.56m2、建物面積80.52m2
Local photos, including front road前面道路含む現地写真 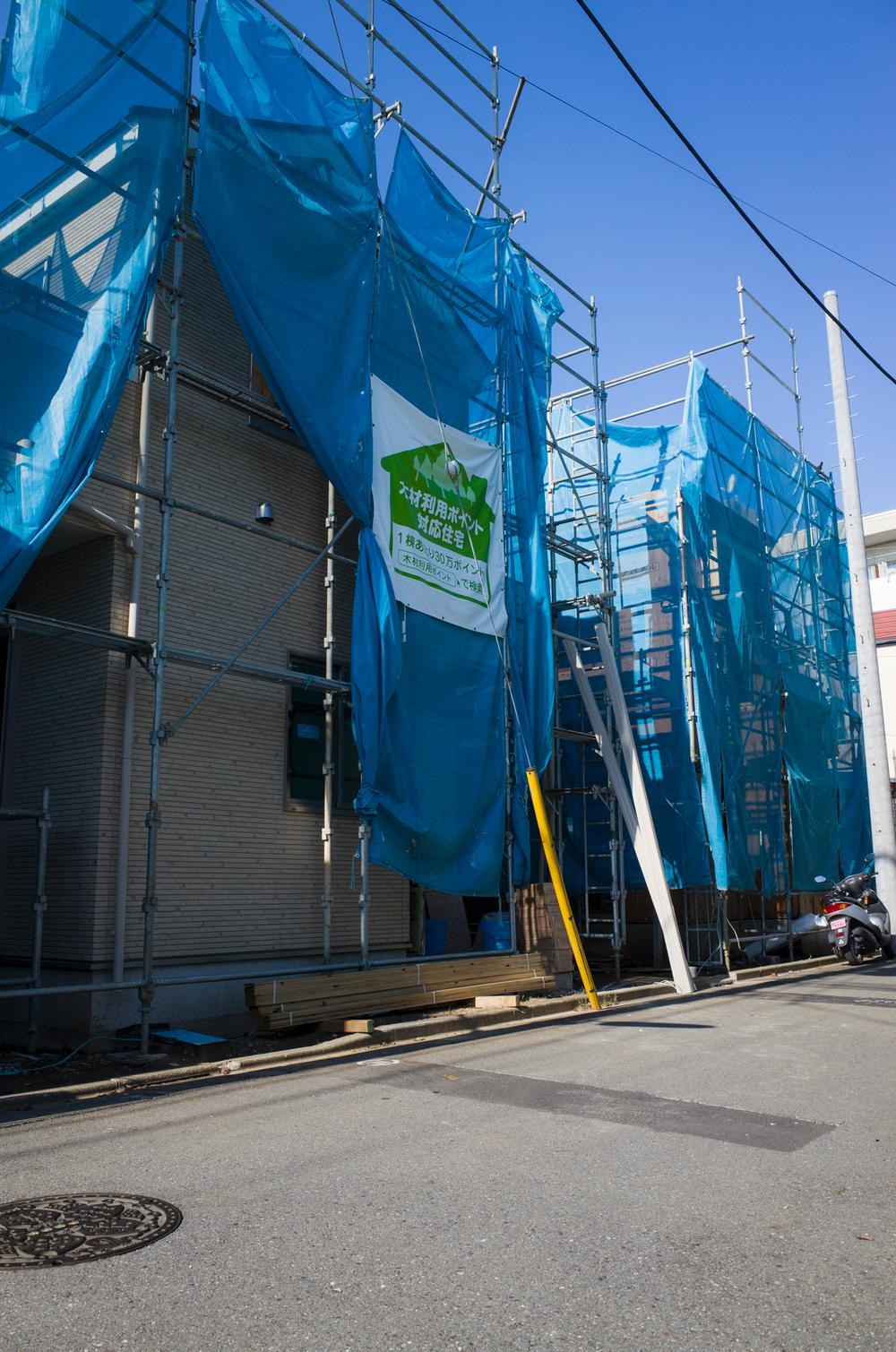 Local (11 May 2013) Shooting
現地(2013年11月)撮影
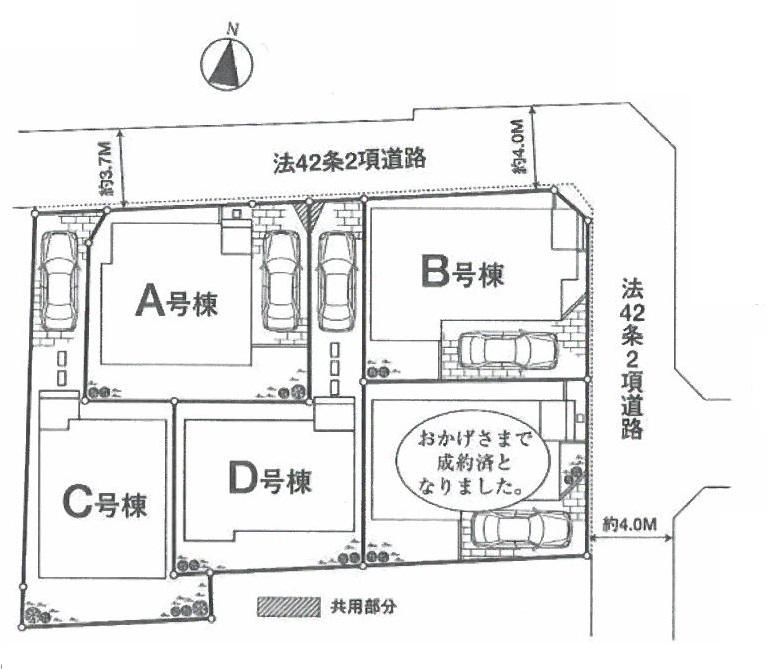 The entire compartment Figure
全体区画図
Otherその他 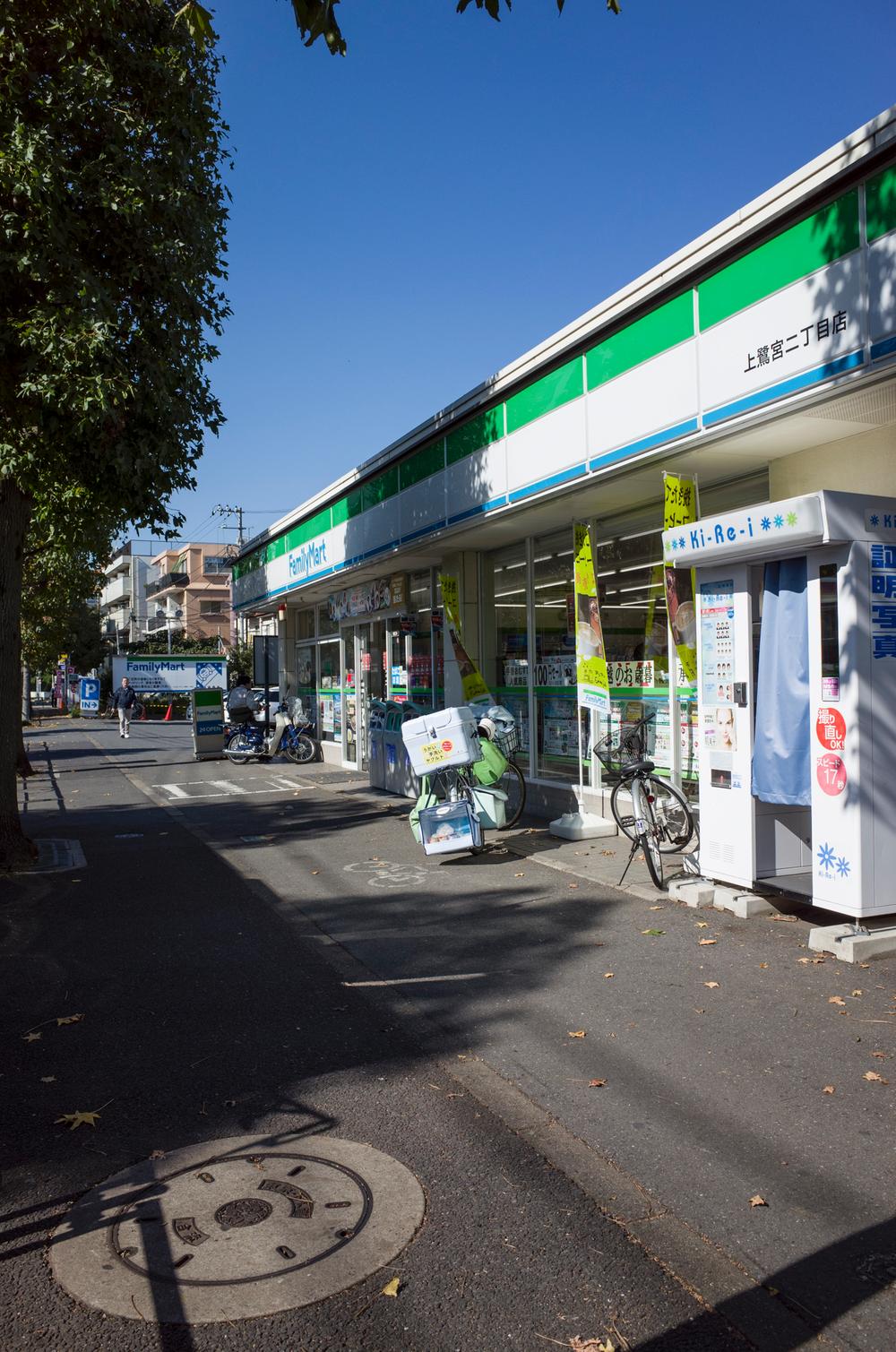 Until FamilyMart 240m (3 minutes)
ファミリーマートまで240m(3分)
Floor plan間取り図 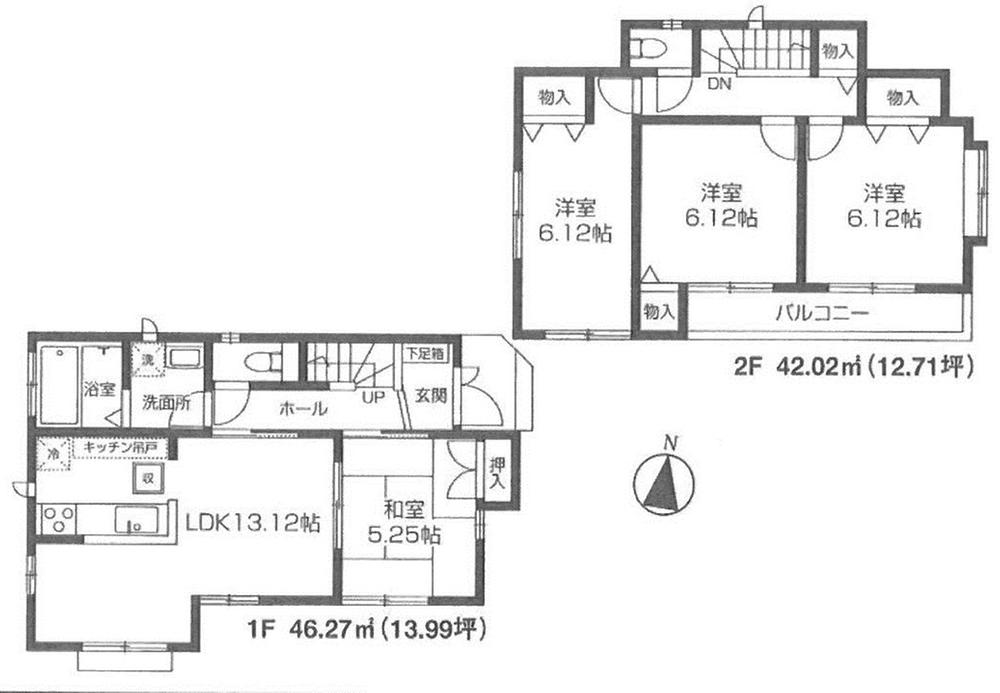 (B Building), Price 51,300,000 yen, 4LDK, Land area 85 sq m , Building area 88.29 sq m
(B号棟)、価格5130万円、4LDK、土地面積85m2、建物面積88.29m2
Otherその他 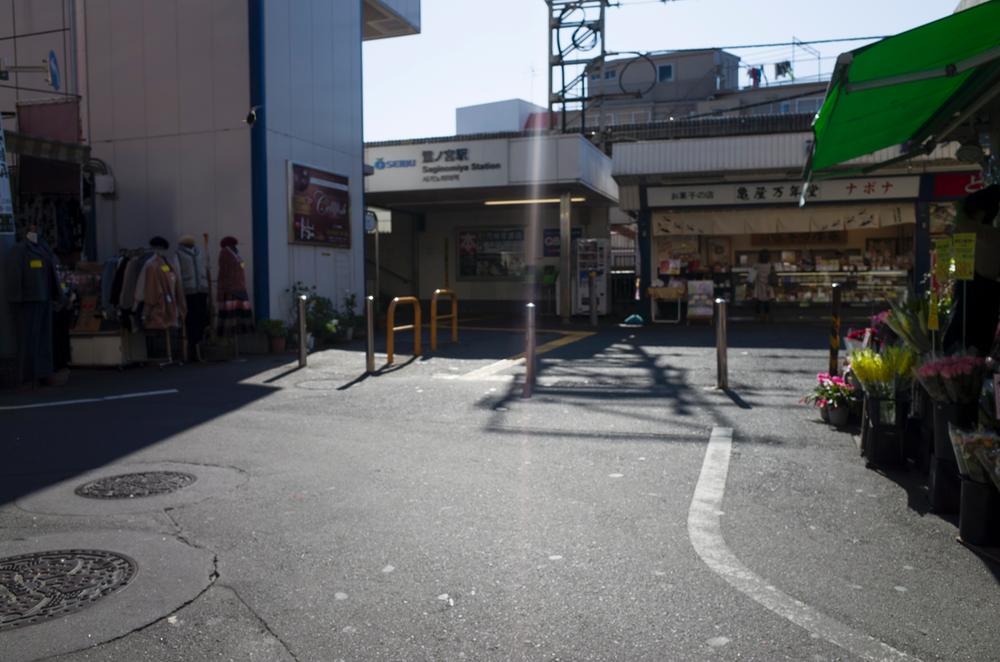 Seibu Shinjuku Line to "Saginomiya" station 750m (9 minutes)
西武新宿線「鷺ノ宮」駅まで750m(9分)
Floor plan間取り図 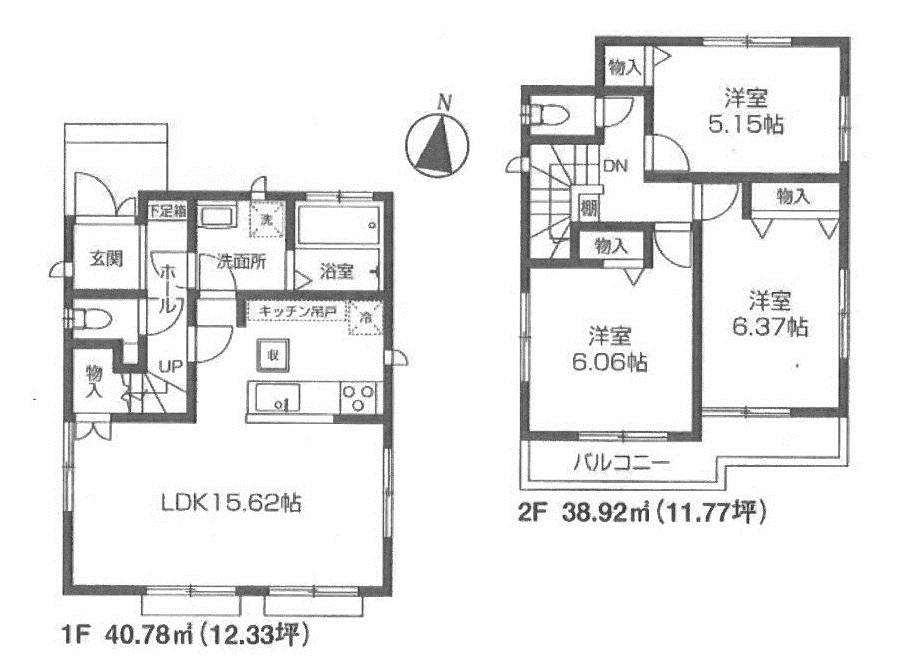 (C Building), Price 46,800,000 yen, 3LDK, Land area 94.57 sq m , Building area 79.7 sq m
(C号棟)、価格4680万円、3LDK、土地面積94.57m2、建物面積79.7m2
Otherその他 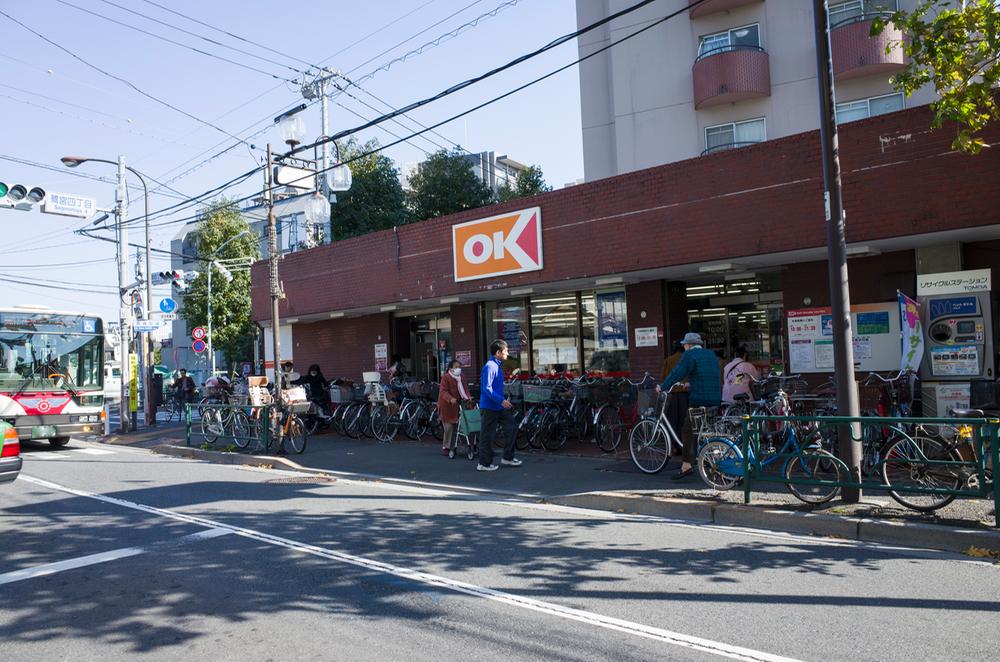 Until Okay store 600m (7 minutes)
オーケーストアまで600m(7分)
Floor plan間取り図 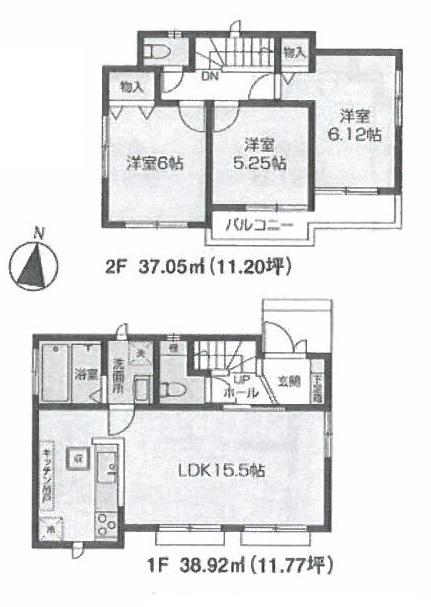 (D Building), Price 44,800,000 yen, 3LDK, Land area 89.58 sq m , Building area 75.97 sq m
(D号棟)、価格4480万円、3LDK、土地面積89.58m2、建物面積75.97m2
Otherその他 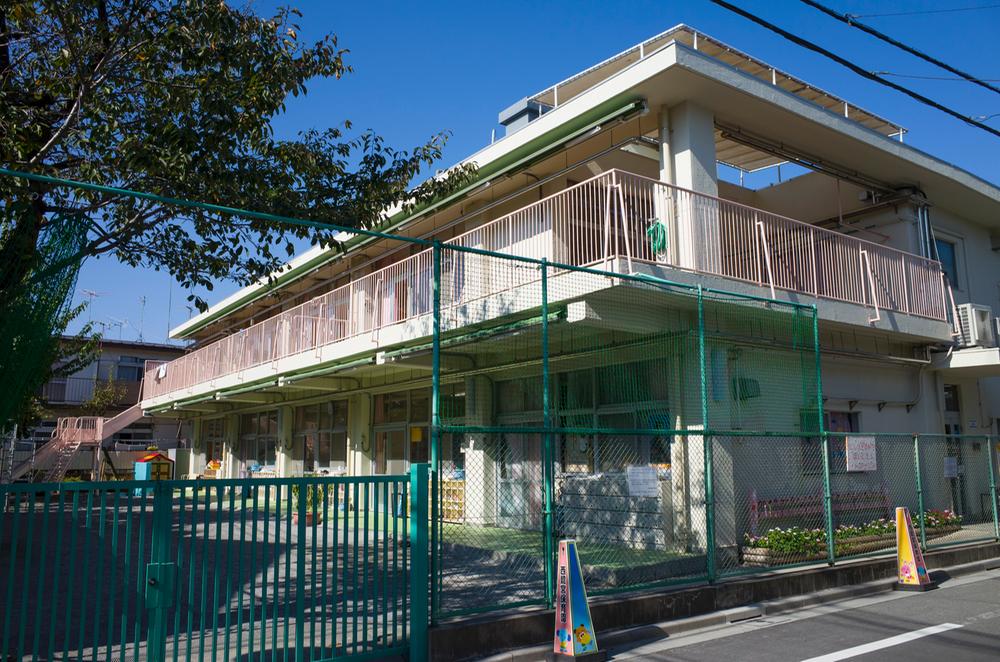 75m to the west Saginomiya nursery (1 minute)
西鷺宮保育園まで75m(1分)
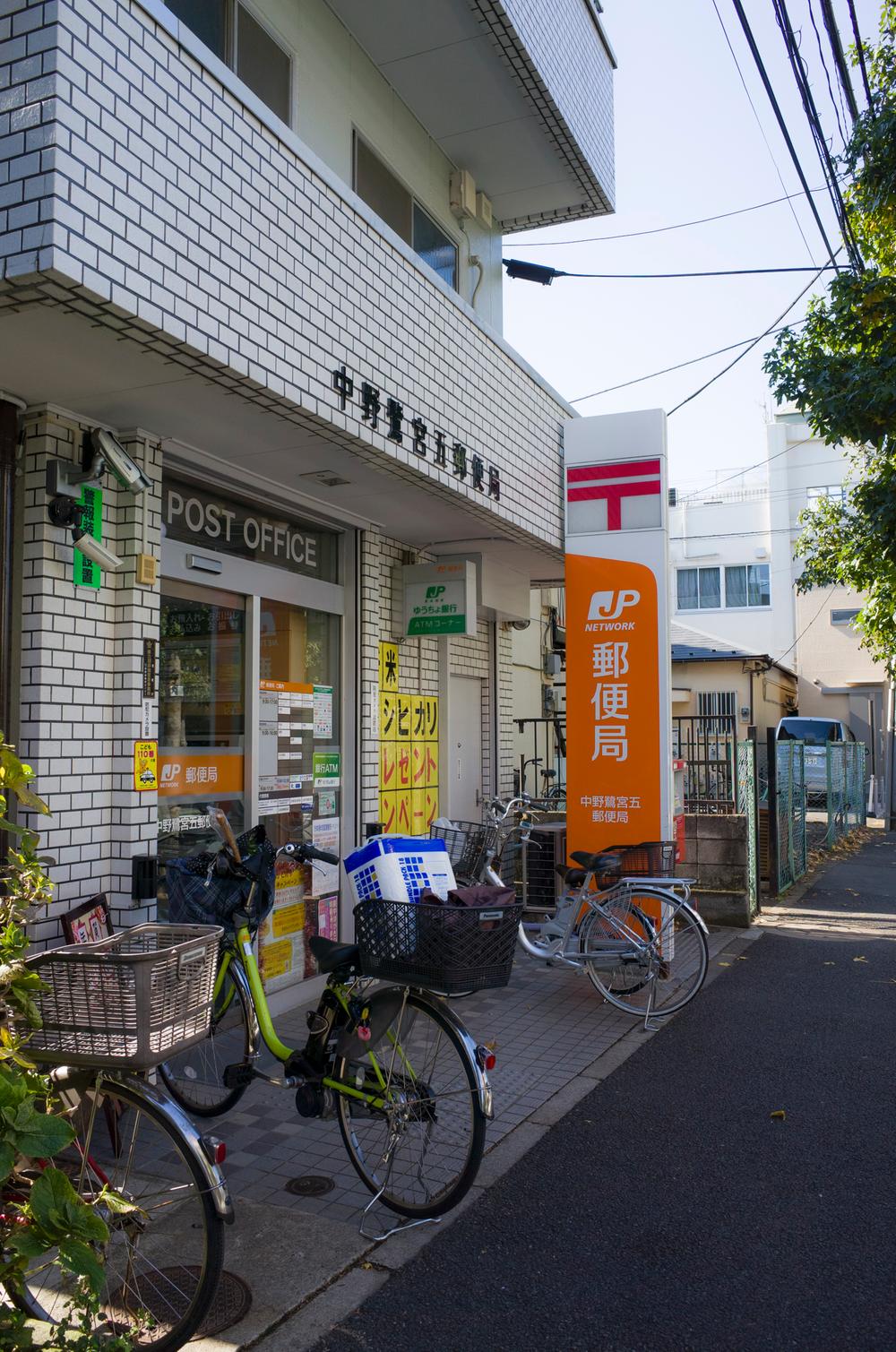 Until the post office 160m (2 minutes)
郵便局まで160m(2分)
Location
|















