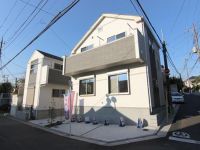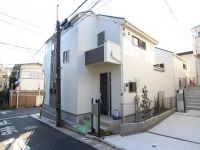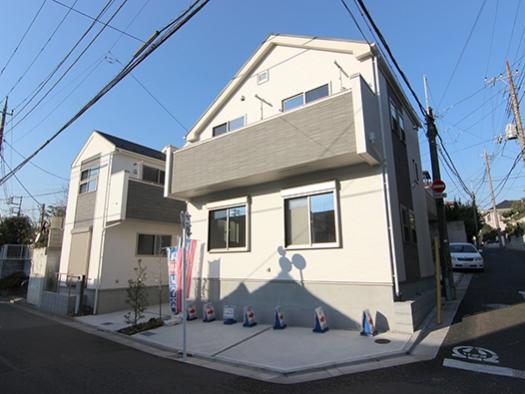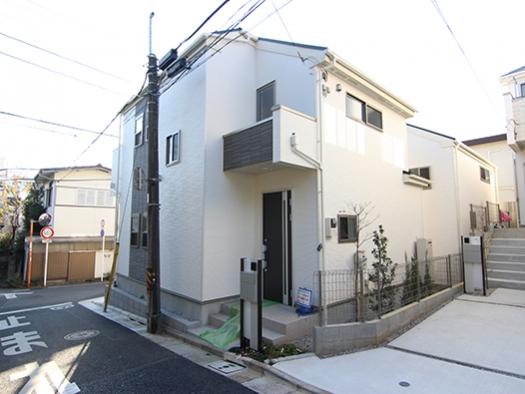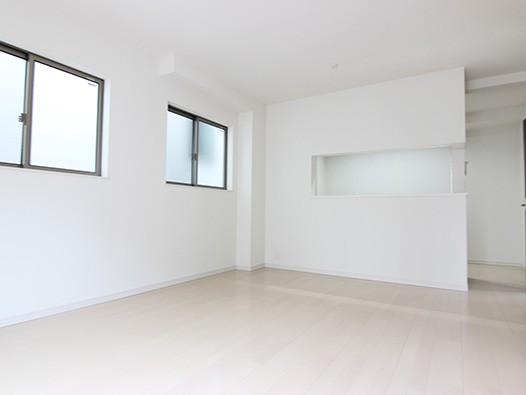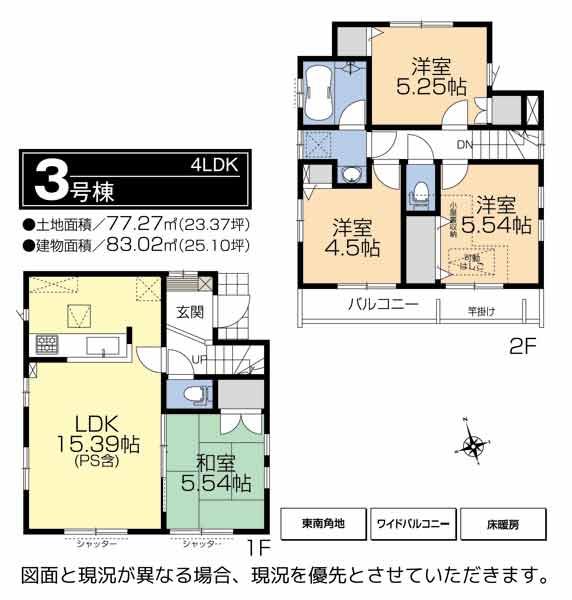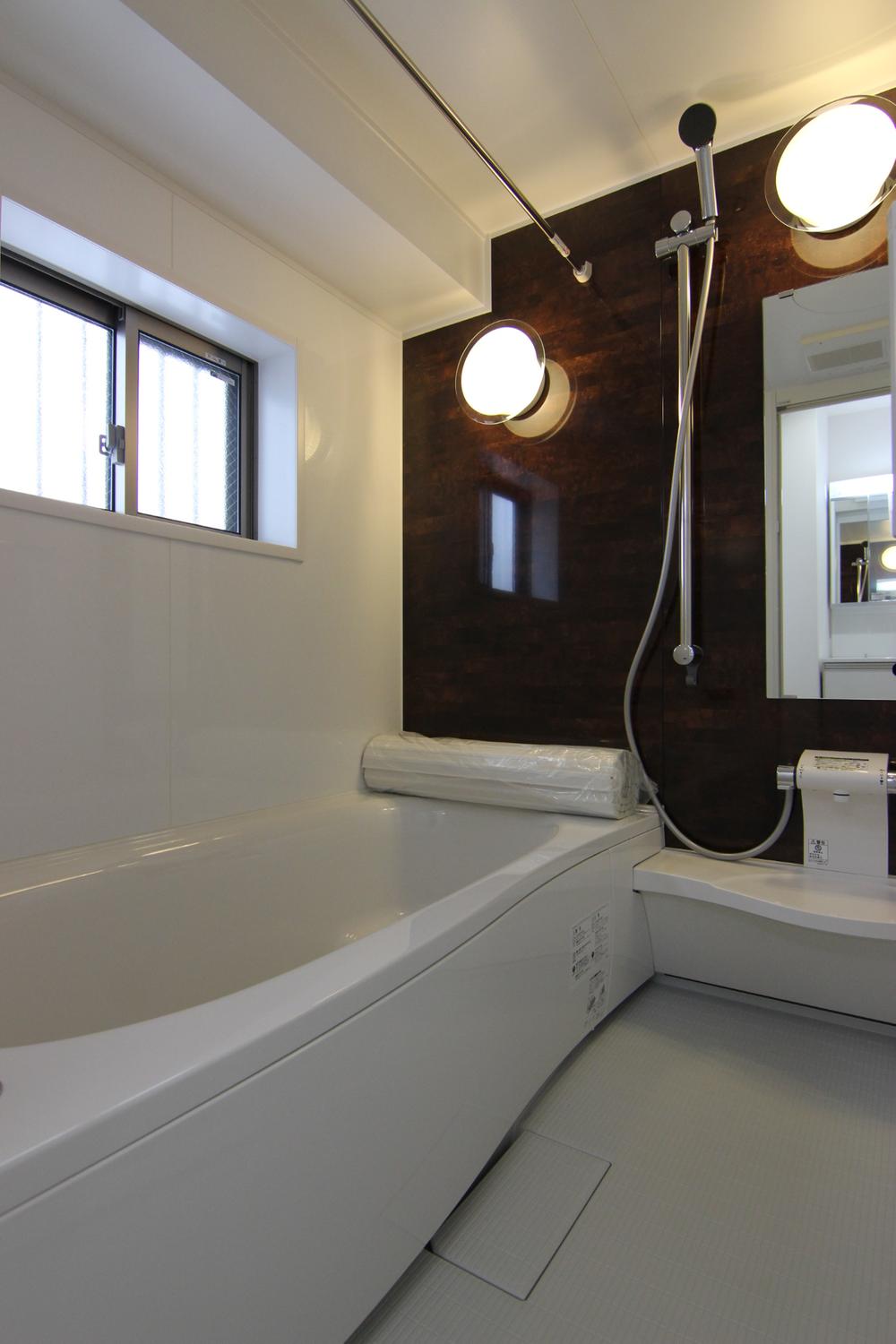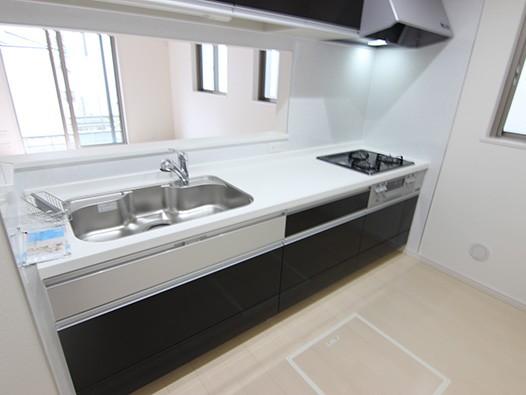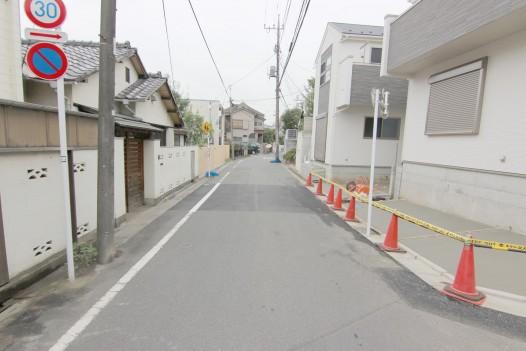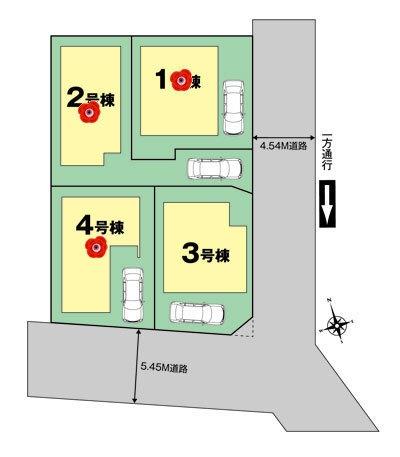|
|
Nakano-ku, Tokyo
東京都中野区
|
|
Seibu Shinjuku Line "Saginomiya" walk 9 minutes
西武新宿線「鷺ノ宮」歩9分
|
|
Residential home all four compartment Seibu Shinjuku Line "Saginomiya" station, "Toritsukasei" station Available! 3-minute walk from the Wakamiya elementary school (165m)!
一戸建て 全4区画西武新宿線『鷺ノ宮』駅、『都立家政』駅利用可!若宮小学校まで徒歩3分(165m)!
|
Features pickup 特徴ピックアップ | | Construction housing performance with evaluation / Design house performance with evaluation / Corresponding to the flat-35S / Vibration Control ・ Seismic isolation ・ Earthquake resistant / Seismic fit / Immediate Available / Super close / Facing south / System kitchen / Bathroom Dryer / Yang per good / Siemens south road / A quiet residential area / LDK15 tatami mats or more / Corner lot / Japanese-style room / Shaping land / Face-to-face kitchen / Toilet 2 places / 2-story / South balcony / Underfloor Storage / The window in the bathroom / Urban neighborhood / Mu front building / Water filter / Attic storage / Floor heating 建設住宅性能評価付 /設計住宅性能評価付 /フラット35Sに対応 /制震・免震・耐震 /耐震適合 /即入居可 /スーパーが近い /南向き /システムキッチン /浴室乾燥機 /陽当り良好 /南側道路面す /閑静な住宅地 /LDK15畳以上 /角地 /和室 /整形地 /対面式キッチン /トイレ2ヶ所 /2階建 /南面バルコニー /床下収納 /浴室に窓 /都市近郊 /前面棟無 /浄水器 /屋根裏収納 /床暖房 |
Property name 物件名 | | Newly built single-family blooming garden Nakano Wakamiya 2-chome 新築一戸建て ブルーミングガーデン 中野区 若宮2丁目 |
Price 価格 | | 49,800,000 yen 4980万円 |
Floor plan 間取り | | 4LDK 4LDK |
Units sold 販売戸数 | | 1 units 1戸 |
Total units 総戸数 | | 4 units 4戸 |
Land area 土地面積 | | 77.27 sq m (23.37 tsubo) (Registration) 77.27m2(23.37坪)(登記) |
Building area 建物面積 | | 83.02 sq m (25.11 square meters) 83.02m2(25.11坪) |
Driveway burden-road 私道負担・道路 | | South 5.45m east 4.54m each public road 南5.45m 東4.54m 各公道 |
Completion date 完成時期(築年月) | | 2013 mid-October 2013年10月中旬 |
Address 住所 | | Nakano-ku, Tokyo Wakamiya 2-417 No. 9 東京都中野区若宮2-417番9他 |
Traffic 交通 | | Seibu Shinjuku Line "Saginomiya" walk 9 minutes
Seibu Shinjuku Line "Toritsukasei" walk 11 minutes 西武新宿線「鷺ノ宮」歩9分
西武新宿線「都立家政」歩11分
|
Related links 関連リンク | | [Related Sites of this company] 【この会社の関連サイト】 |
Person in charge 担当者より | | Person in charge of real-estate and building FP Abe Based on age: the 30's customer satisfaction in the first, We aim to offer high-quality and comfortable residence. ■ Contact thank you to Toei housing <Suginami office>. 担当者宅建FP阿部 元年齢:30代お客様の満足度を第一に、良質で快適な住まいのご提供を目指します。■お問い合わせは東栄住宅<杉並営業所>までお願い致します。 |
Contact お問い合せ先 | | TEL: 0800-603-0320 [Toll free] mobile phone ・ Also available from PHS
Caller ID is not notified
Please contact the "saw SUUMO (Sumo)"
If it does not lead, If the real estate company TEL:0800-603-0320【通話料無料】携帯電話・PHSからもご利用いただけます
発信者番号は通知されません
「SUUMO(スーモ)を見た」と問い合わせください
つながらない方、不動産会社の方は
|
Sale schedule 販売スケジュール | | First-come-first-served basis application being accepted 先着順申込受付中 |
Building coverage, floor area ratio 建ぺい率・容積率 | | Building coverage 60% floor space index 150% 建ぺい率60% 容積率150% |
Time residents 入居時期 | | Immediate available 即入居可 |
Land of the right form 土地の権利形態 | | Ownership 所有権 |
Structure and method of construction 構造・工法 | | Wooden 2-story (conventional method) 木造2階建(在来工法) |
Construction 施工 | | Ltd. Toei housing 株式会社東栄住宅 |
Use district 用途地域 | | One low-rise 1種低層 |
Other limitations その他制限事項 | | [Trade aspect] Seller [Region ・ district] Quasi-fire zones, The first kind altitude district Building 3: Long-term high-quality housing acquisition 【取引態様】売主【地域・地区】準防火地域、第一種高度地区3号棟:長期優良住宅取得 |
Overview and notices その他概要・特記事項 | | Contact Person: Abe Origin, Building confirmation number: No. H25SHC106809 other, [Trade aspect] Seller [Region ・ district] Quasi-fire zones, The first kind altitude district Building 3: Long-term high-quality housing acquisition 担当者:阿部 元、建築確認番号:第H25SHC106809号他、【取引態様】売主【地域・地区】準防火地域、第一種高度地区3号棟:長期優良住宅取得 |
Company profile 会社概要 | | <Seller> Minister of Land, Infrastructure and Transport (7) No. 003564 (Ltd.) Toei residential Suginami office Yubinbango167-0053 Suginami-ku, Tokyo Nishiogiminami 3-7-12 Nishiogiminami Palace 1 floor <売主>国土交通大臣(7)第003564号(株)東栄住宅杉並営業所〒167-0053 東京都杉並区西荻南3-7-12 西荻南パレス1階 |
