New Homes » Kanto » Tokyo » Nakano
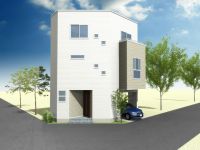 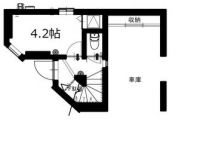
| | Nakano-ku, Tokyo 東京都中野区 |
| Seibu Shinjuku Line "Nogata" walk 6 minutes 西武新宿線「野方」歩6分 |
| ■ Color selection possible! ■ Is a positive per good because it is a good location in the south-west corner lot ■ Is a 6-minute walk from the "Nogata" station. Living environment is good! ■ Because with storage also in the garage, Also easy storage those of external ■カラーセレクト可能!■南西角地の好立地ですので陽当り良好です■「野方」駅まで徒歩6分です。生活環境良好です!■車庫内にも収納付きの為、外用の物も楽々収納 |
| ■ L-type system kitchen adopted ■ With happy dishwasher to wife ■ Winter warmth floor heating adopted ■L型システムキッチン採用■奥様にも嬉しい食洗機付き■冬は温か床暖房採用 |
Features pickup 特徴ピックアップ | | Corresponding to the flat-35S / Pre-ground survey / Energy-saving water heaters / Super close / It is close to the city / System kitchen / Bathroom Dryer / Yang per good / All room storage / Flat to the station / Siemens south road / A quiet residential area / Around traffic fewer / Or more before road 6m / Corner lot / Washbasin with shower / Toilet 2 places / South balcony / Double-glazing / Zenshitsuminami direction / Warm water washing toilet seat / The window in the bathroom / TV monitor interphone / Urban neighborhood / Mu front building / Ventilation good / All living room flooring / Built garage / Dish washing dryer / Water filter / Three-story or more / Living stairs / City gas / All rooms are two-sided lighting / Flat terrain / Floor heating フラット35Sに対応 /地盤調査済 /省エネ給湯器 /スーパーが近い /市街地が近い /システムキッチン /浴室乾燥機 /陽当り良好 /全居室収納 /駅まで平坦 /南側道路面す /閑静な住宅地 /周辺交通量少なめ /前道6m以上 /角地 /シャワー付洗面台 /トイレ2ヶ所 /南面バルコニー /複層ガラス /全室南向き /温水洗浄便座 /浴室に窓 /TVモニタ付インターホン /都市近郊 /前面棟無 /通風良好 /全居室フローリング /ビルトガレージ /食器洗乾燥機 /浄水器 /3階建以上 /リビング階段 /都市ガス /全室2面採光 /平坦地 /床暖房 | Price 価格 | | 43,800,000 yen 4380万円 | Floor plan 間取り | | 3LDK 3LDK | Units sold 販売戸数 | | 1 units 1戸 | Total units 総戸数 | | 1 units 1戸 | Land area 土地面積 | | 43.39 sq m (13.12 square meters) 43.39m2(13.12坪) | Building area 建物面積 | | 86.61 sq m (26.19 square meters), Among the first floor garage 13.18 sq m 86.61m2(26.19坪)、うち1階車庫13.18m2 | Driveway burden-road 私道負担・道路 | | Nothing, South 4m width, Southwest 8.8m width, West 3.6m width 無、南4m幅、南西8.8m幅、西3.6m幅 | Completion date 完成時期(築年月) | | April 2014 2014年4月 | Address 住所 | | Nakano-ku, Tokyo Nogata 3-10-4 東京都中野区野方3-10-4 | Traffic 交通 | | Seibu Shinjuku Line "Nogata" walk 6 minutes
Seibu Shinjuku Line "Numabukuro" walk 11 minutes 西武新宿線「野方」歩6分
西武新宿線「沼袋」歩11分
| Related links 関連リンク | | [Related Sites of this company] 【この会社の関連サイト】 | Person in charge 担当者より | | Person in charge of real-estate and building Hiroyuki Shiraishi Age: 30 Daigyokai Experience: 7 years Nice to meet you. Is Hiroyuki Shiraishi. We will go to help you are looking for out of your ideal with full force. Cherish the "Forrest Gump", We hope you will offer your time looking for fun you live. 担当者宅建白石 寛之年齢:30代業界経験:7年はじめまして。白石寛之です。お客様の理想のおうち探しのお手伝いを全力で行っていきます。『一期一会』を大切に、楽しいお住まい探しのお時間をご提供させて頂ければ幸いです。 | Contact お問い合せ先 | | TEL: 0800-808-9235 [Toll free] mobile phone ・ Also available from PHS
Caller ID is not notified
Please contact the "saw SUUMO (Sumo)"
If it does not lead, If the real estate company TEL:0800-808-9235【通話料無料】携帯電話・PHSからもご利用いただけます
発信者番号は通知されません
「SUUMO(スーモ)を見た」と問い合わせください
つながらない方、不動産会社の方は
| Building coverage, floor area ratio 建ぺい率・容積率 | | 70% ・ 200% 70%・200% | Time residents 入居時期 | | April 2014 schedule 2014年4月予定 | Land of the right form 土地の権利形態 | | Ownership 所有権 | Structure and method of construction 構造・工法 | | Wooden three-story (framing method) 木造3階建(軸組工法) | Use district 用途地域 | | One dwelling 1種住居 | Other limitations その他制限事項 | | Set-back: already, Fire zones, Site area minimum Yes, Shade limit Yes, Corner-cutting Yes, The third kind altitude district District planning area セットバック:済、防火地域、敷地面積最低限度有、日影制限有、隅切り有、第三種高度地区 地区計画区域 | Overview and notices その他概要・特記事項 | | Contact: Hiroyuki Shiraishi, Facilities: Public Water Supply, This sewage, City gas, Building confirmation number: No. 13UDI2S Ken 02430, Parking: Garage 担当者:白石 寛之、設備:公営水道、本下水、都市ガス、建築確認番号:第13UDI2S建02430号、駐車場:車庫 | Company profile 会社概要 | | <Mediation> Governor of Tokyo (1) No. 094064 (Ltd.) Smile planning Yubinbango173-0032 Itabashi-ku, Tokyo Oyaguchikami cho 38-1 Kasumi building first floor <仲介>東京都知事(1)第094064号(株)スマイルプランニング〒173-0032 東京都板橋区大谷口上町38-1 かすみビル1階 |
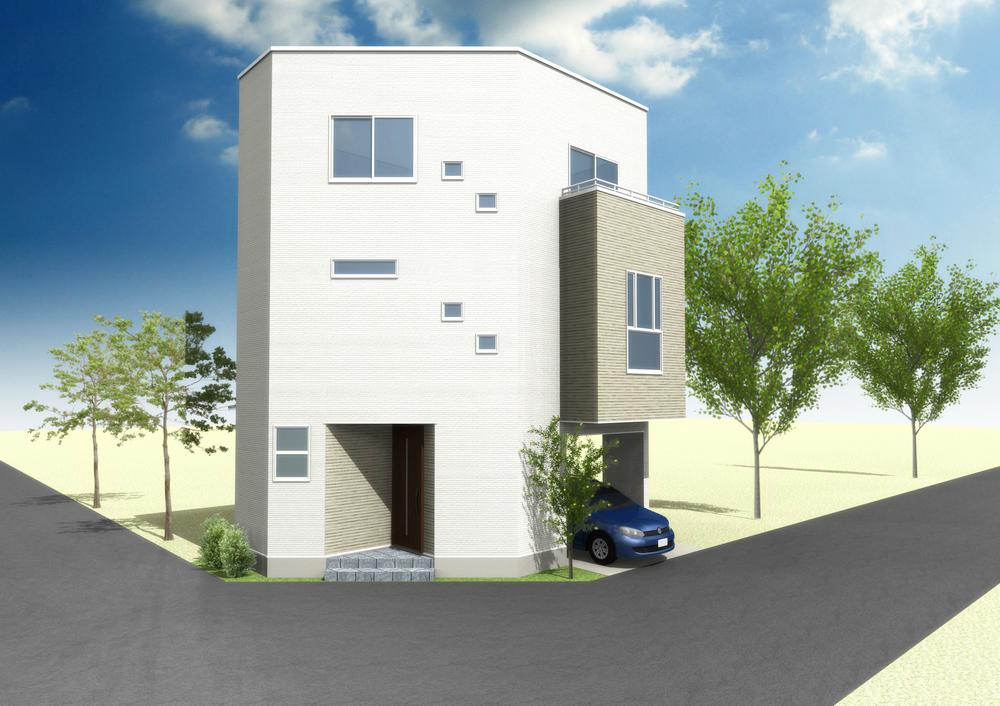 Rendering (appearance)
完成予想図(外観)
Floor plan間取り図  43,800,000 yen, 3LDK, Land area 43.39 sq m , Building area 86.61 sq m
4380万円、3LDK、土地面積43.39m2、建物面積86.61m2
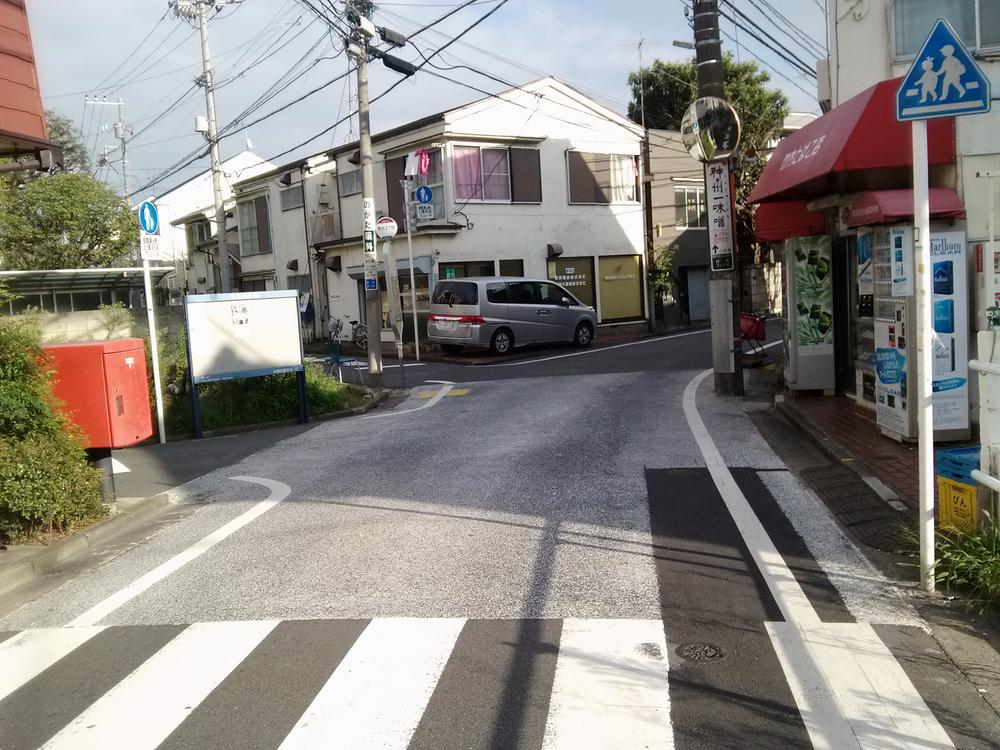 Local photos, including front road
前面道路含む現地写真
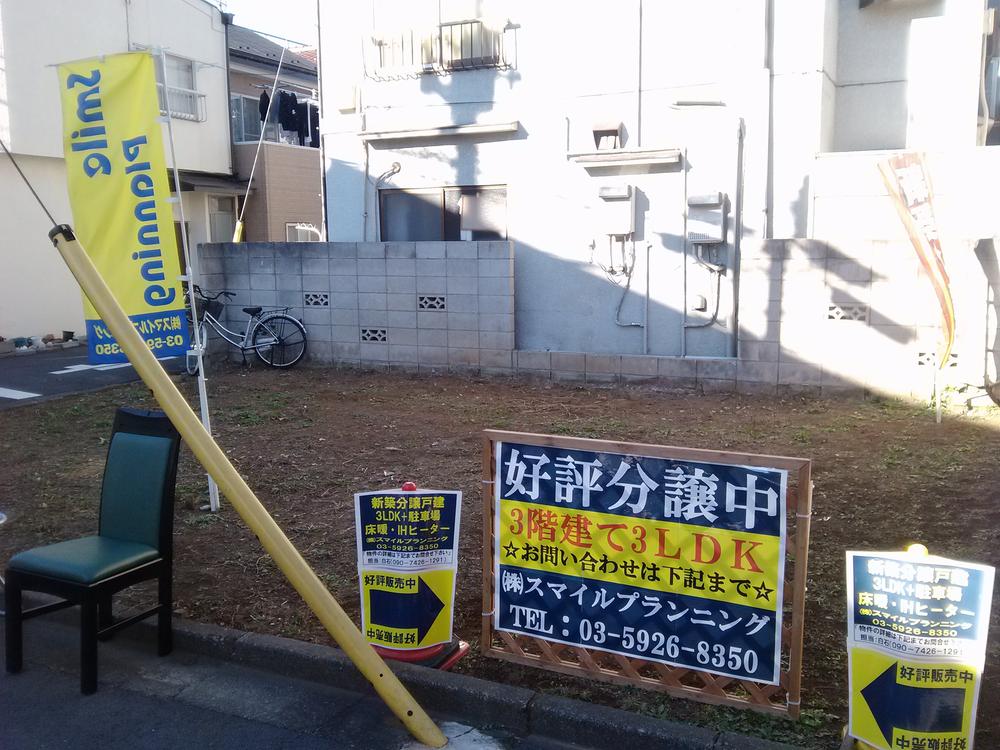 Local appearance photo
現地外観写真
Same specifications photos (living)同仕様写真(リビング) 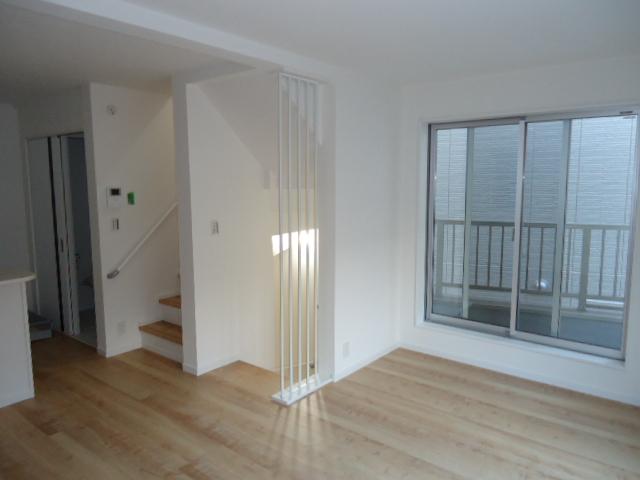 Construction Case photo
施工事例写真
Bathroom浴室 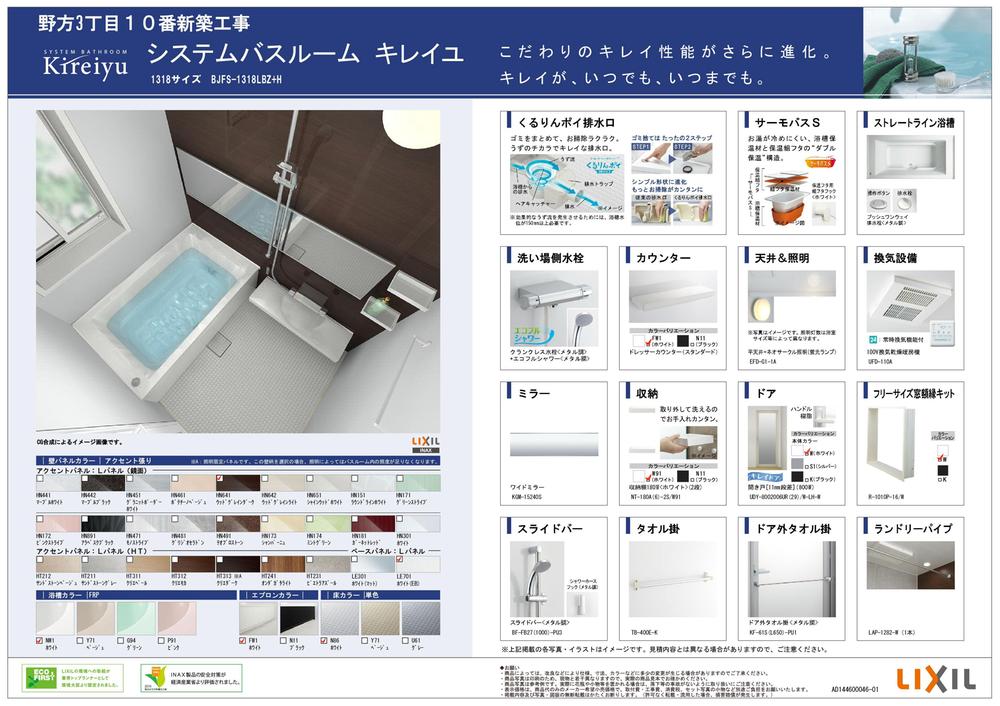 Bathroom materials
浴室資料
Kitchenキッチン 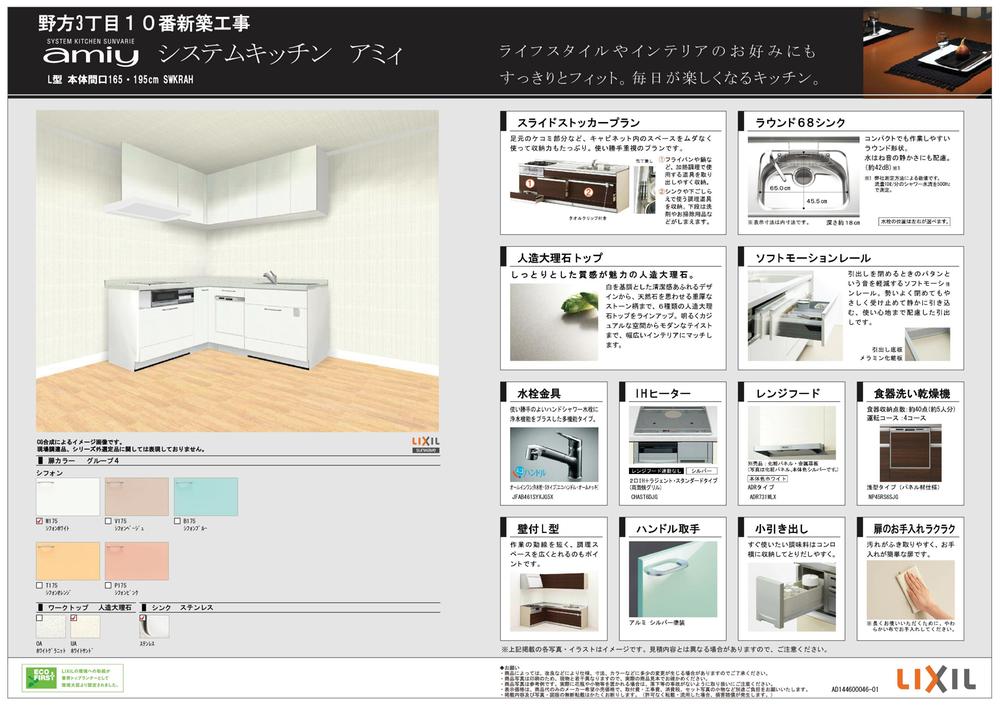 Kitchen materials
キッチン資料
Wash basin, toilet洗面台・洗面所 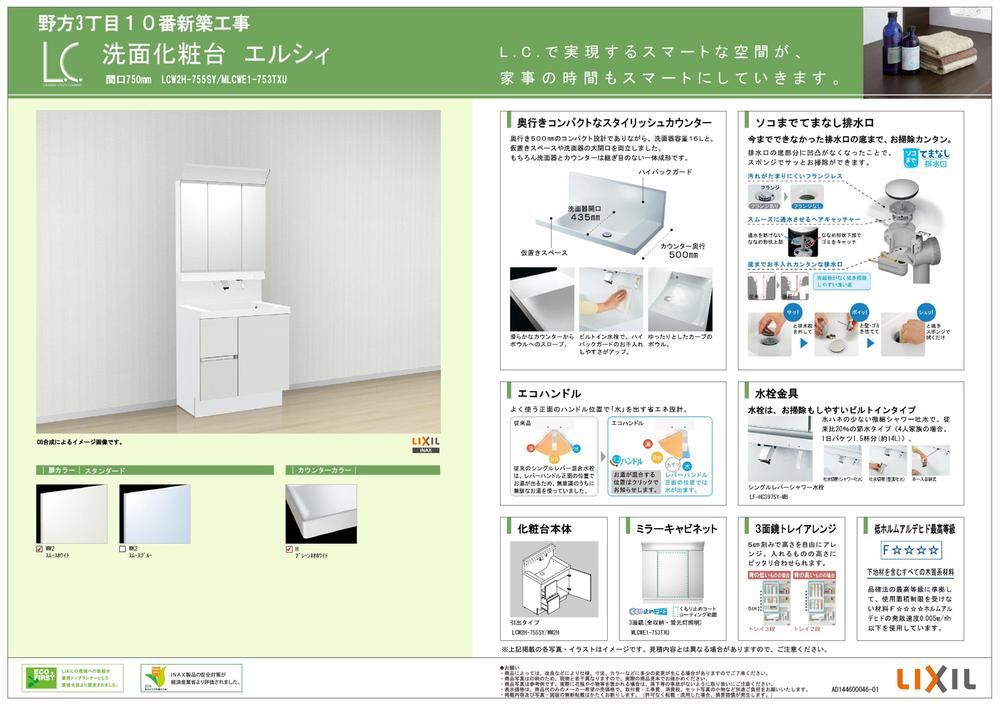 Vanity materials
洗面化粧台資料
Toiletトイレ 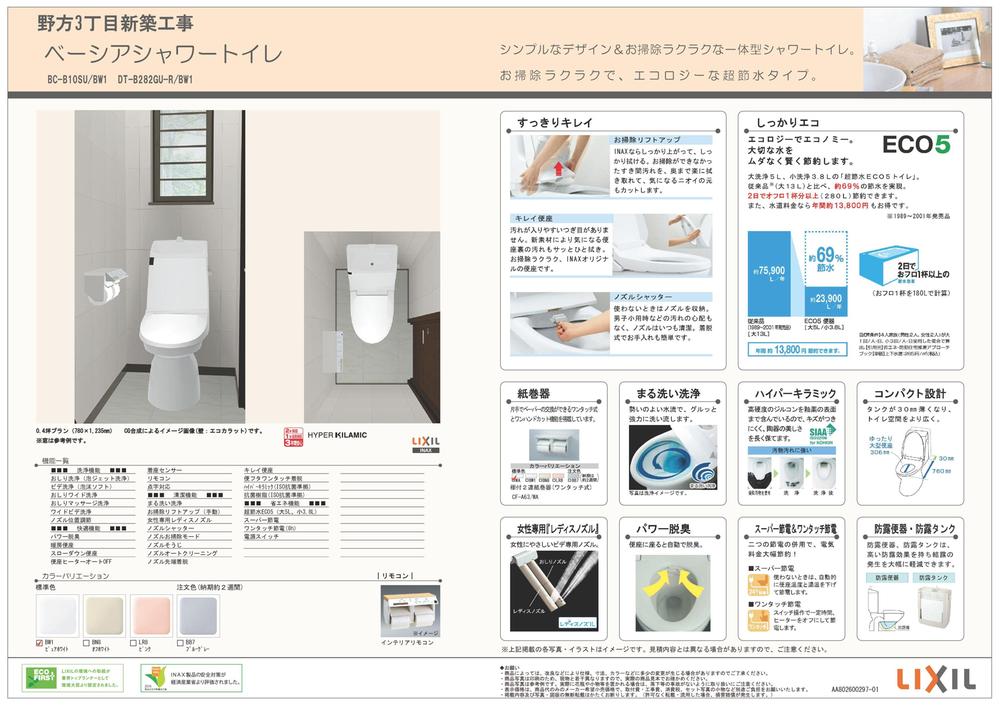 Toilet article
トイレ資料
Primary school小学校 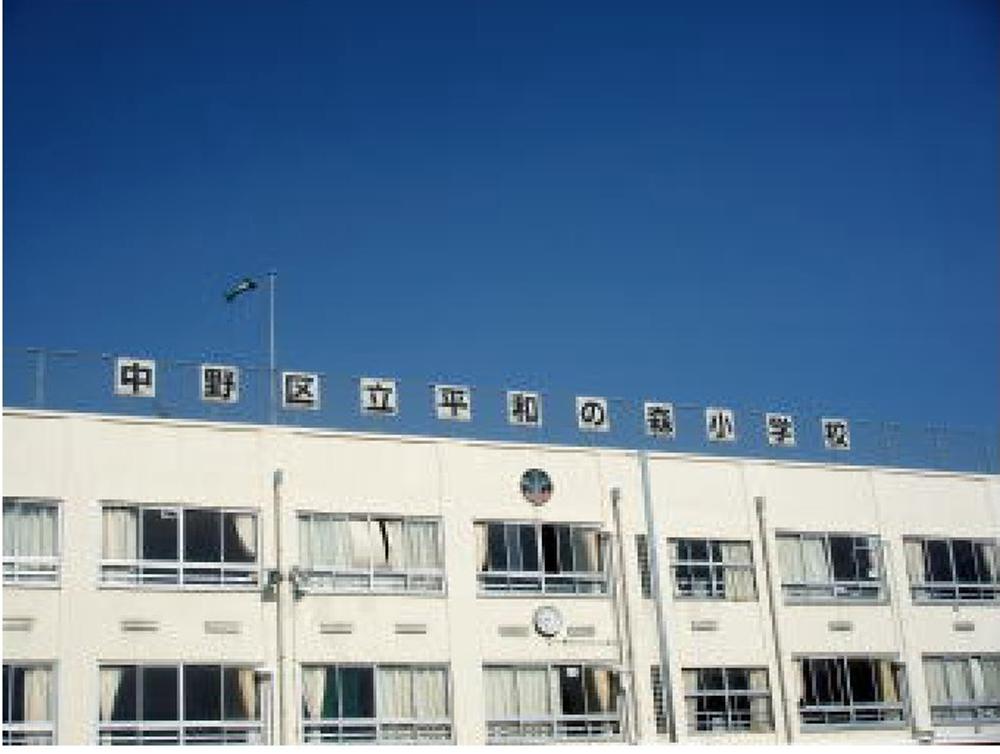 470m until the Forest Elementary School in Nakano ward peace
中野区立平和の森小学校まで470m
Rendering (introspection)完成予想図(内観) 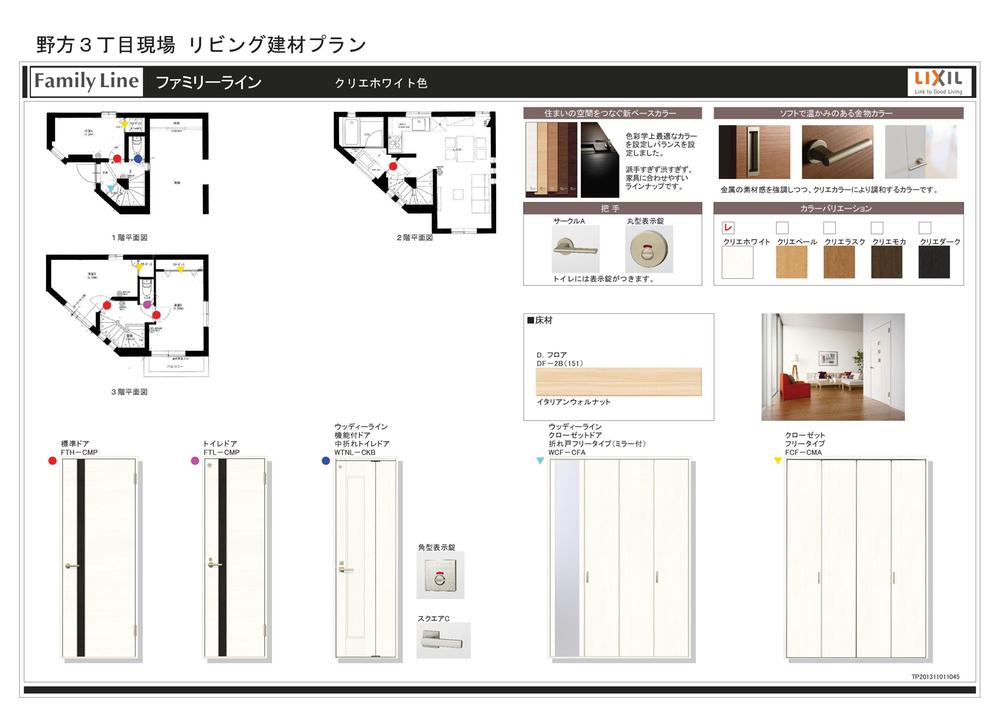 Interior joinery materials
内装建具資料
Same specifications photos (living)同仕様写真(リビング) 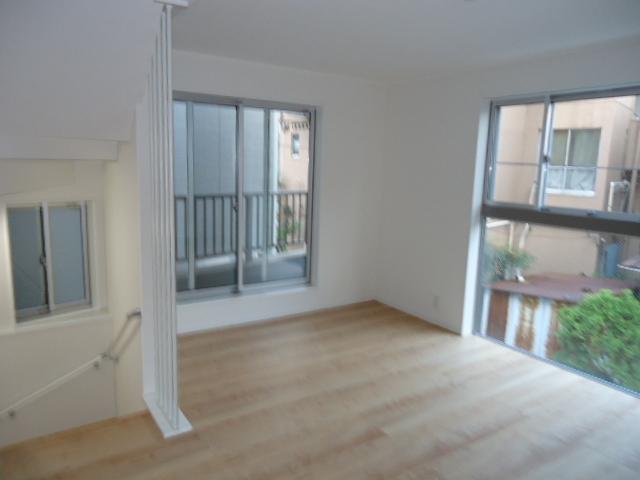 Construction Case photo
施工事例写真
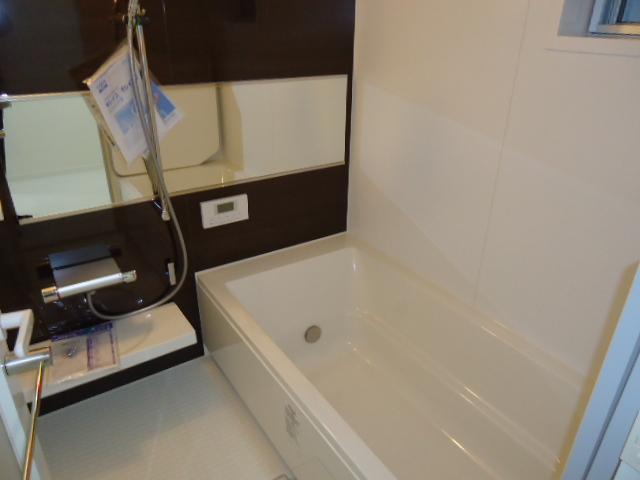 Same specifications photo (bathroom)
同仕様写真(浴室)
Same specifications photo (kitchen)同仕様写真(キッチン) 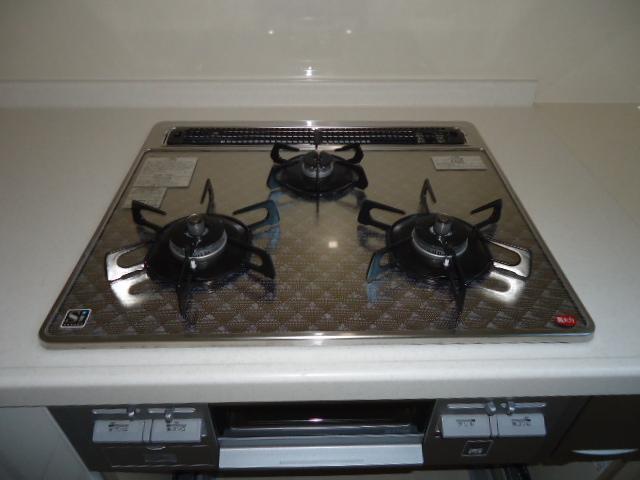 IH cooking heater
IHクッキングヒーター
Wash basin, toilet洗面台・洗面所 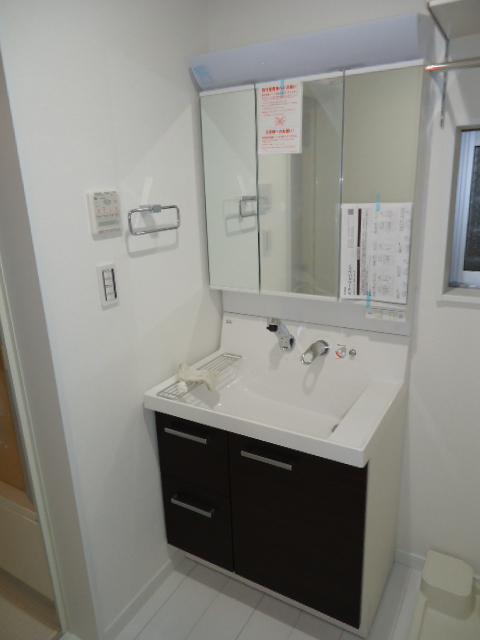 Same specifications vanity
同仕様洗面化粧台
Toiletトイレ 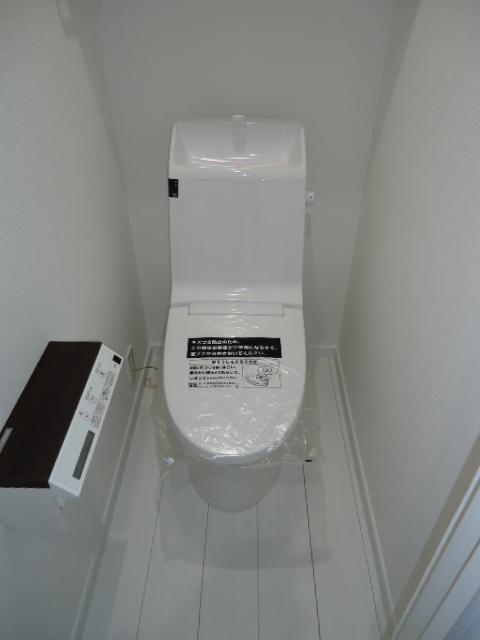 Same specifications toilet
同仕様トイレ
Junior high school中学校 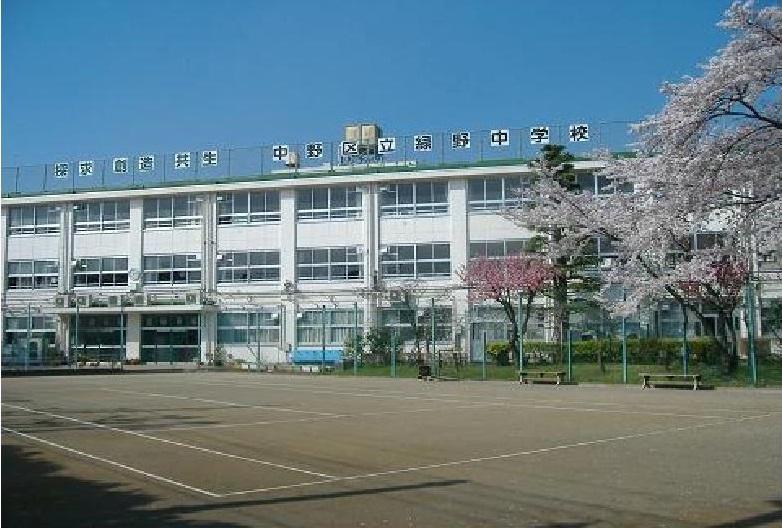 830m until Nakano Ward Greenfields Junior High School
中野区立緑野中学校まで830m
Other introspectionその他内観 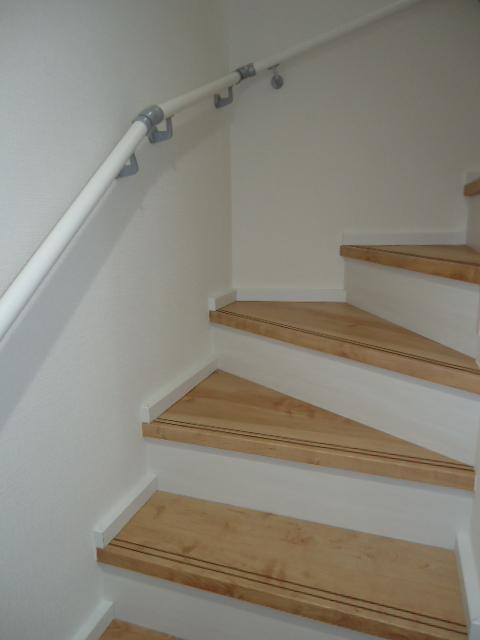 Same construction stairs photo
同施工階段写真
Same specifications photo (kitchen)同仕様写真(キッチン) 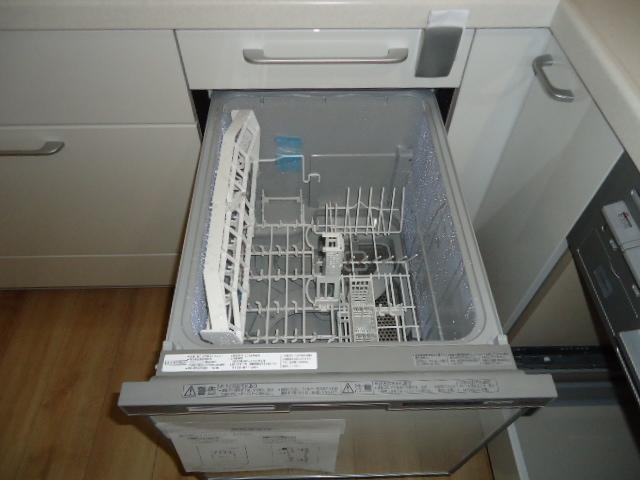 Dishwasher
食器洗い乾燥機
Same specifications photos (Other introspection)同仕様写真(その他内観) 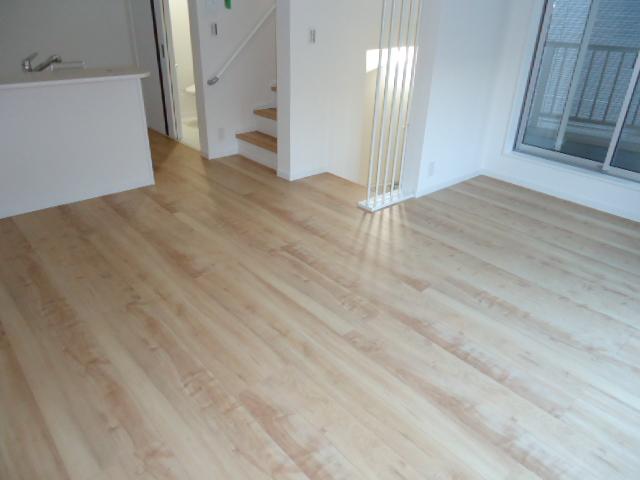 Flooring photo
床材写真
Same specifications photo (kitchen)同仕様写真(キッチン) 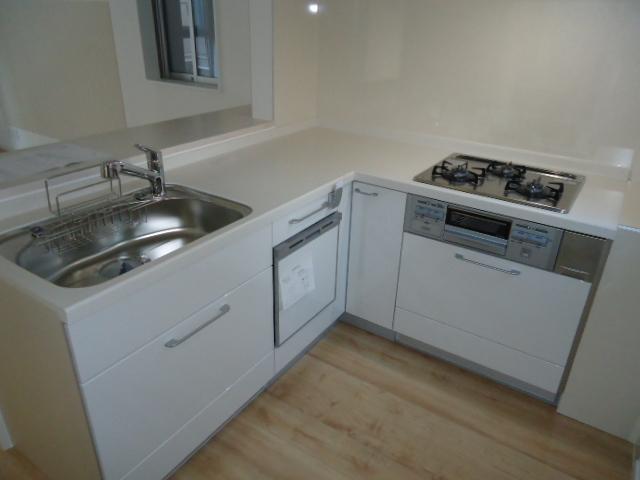 L-shaped kitchen
L型システムキッチン
Location
|






















