New Homes » Kanto » Tokyo » Nakano
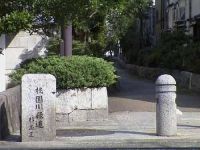 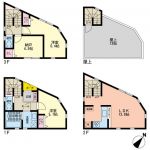
| | Nakano-ku, Tokyo 東京都中野区 |
| JR Chuo Line "Nakano" walk 8 minutes JR中央線「中野」歩8分 |
| New proposal of urban residential Nakano Station 8-minute walk! 13 Pledge roof balcony is in the garden, Design house towering on the site full of taking advantage of the characteristics of the Sky Living corner lot! 中野駅徒歩8分の都市型住宅の新提案!13帖のルーフバルコニーは庭であり、スカイリビング角地の特性を活かした敷地いっぱいにそびえるデザイン住宅! |
| ○ 1 floor / Allow at least 1 square meters bathroom of room while saving space! Entrance Hall also has a room, You can comfortably welcome visitors ○ 2 floor / There is a window a certain airy living in a three-way all that take advantage of the benefits of directing a corner lot in the L-shaped face-to-face kitchen, Worthy of the design to be felt more widely ○ 3 floor / The arranged firmly housed in each room, Complete two toilets, Livable easy-to-use considerations are happy ○ rooftop / 13 Pledge roof balcony of the washing clothes, Instead of the garden, Also as Sky Living, Ensure a breadth that can be used in multi-purpose ○ exterior design / Finish the powerful simple modern look that successfully taking advantage of the corner lot ○ Other / Flat 35 corresponding house of peace of mind ○1階/省スペースながらゆとりの1坪浴室を確保!エントランスホールもゆとりがあり、来客を気持ちよくお迎えできます○2階/L型対面キッチンで開放感のあるリビングを演出角地の利点を活かした三方全てに窓があり、より広く感じられる匠の設計○3階/各居室にしっかりと収納を設け、トイレを2つ完備した、使いやすく住みやすい配慮がうれしい○屋上階/13帖のルーフバルコニーは洗濯物干しに、庭の代わりに、またスカイリビングとして、多目的に利用できる広さを確保○外観デザイン/角地のメリットをうまく活かした迫力あるシンプルモダンな外観に仕上がります○その他/安心のフラット35対応住宅 |
Features pickup 特徴ピックアップ | | Corresponding to the flat-35S / Pre-ground survey / 2 along the line more accessible / Fiscal year Available / Super close / It is close to the city / System kitchen / Bathroom Dryer / Yang per good / All room storage / Flat to the station / Corner lot / Shaping land / Washbasin with shower / Face-to-face kitchen / 3 face lighting / Barrier-free / Toilet 2 places / Bathroom 1 tsubo or more / South balcony / Double-glazing / Zenshitsuminami direction / Otobasu / Warm water washing toilet seat / Underfloor Storage / The window in the bathroom / TV monitor interphone / High-function toilet / Urban neighborhood / Ventilation good / All living room flooring / Good view / Water filter / Three-story or more / Living stairs / City gas / Maintained sidewalk / roof balcony / Flat terrain / rooftop フラット35Sに対応 /地盤調査済 /2沿線以上利用可 /年度内入居可 /スーパーが近い /市街地が近い /システムキッチン /浴室乾燥機 /陽当り良好 /全居室収納 /駅まで平坦 /角地 /整形地 /シャワー付洗面台 /対面式キッチン /3面採光 /バリアフリー /トイレ2ヶ所 /浴室1坪以上 /南面バルコニー /複層ガラス /全室南向き /オートバス /温水洗浄便座 /床下収納 /浴室に窓 /TVモニタ付インターホン /高機能トイレ /都市近郊 /通風良好 /全居室フローリング /眺望良好 /浄水器 /3階建以上 /リビング階段 /都市ガス /整備された歩道 /ルーフバルコニー /平坦地 /屋上 | Price 価格 | | 45,800,000 yen 4580万円 | Floor plan 間取り | | 3LDK 3LDK | Units sold 販売戸数 | | 1 units 1戸 | Total units 総戸数 | | 1 units 1戸 | Land area 土地面積 | | 38.75 sq m (registration) 38.75m2(登記) | Building area 建物面積 | | 80.77 sq m 80.77m2 | Driveway burden-road 私道負担・道路 | | Nothing, North 3.3m width, East 5.7m width 無、北3.3m幅、東5.7m幅 | Completion date 完成時期(築年月) | | February 2014 2014年2月 | Address 住所 | | Nakano-ku, Tokyo Central 4 東京都中野区中央4 | Traffic 交通 | | JR Chuo Line "Nakano" walk 8 minutes
Tokyo Metro Marunouchi Line "Shin-Nakano" walk 2 minutes
Tokyo Metro Marunouchi Line "Higashi Koenji" walk 13 minutes JR中央線「中野」歩8分
東京メトロ丸ノ内線「新中野」歩2分
東京メトロ丸ノ内線「東高円寺」歩13分
| Person in charge 担当者より | | Personnel Daisuke Fukuda Age: 30 Daigyokai Experience: 7 years real estate information is in full of, As you are able to purchase through me, "Seriously, sincerely, In the knowledge that you are able to peace of mind, Information no other, The motto quickly. ", We thought that if Ikere looking for a house together. 担当者福田 大輔年齢:30代業界経験:7年不動産情報があふれる中、私を通して購入していただける様、「まじめに、誠実に、安心していただける知識で、他にはない情報を、いち早く」をモットーに、一緒に住宅をさがしていければと思っております。 | Contact お問い合せ先 | | TEL: 0800-805-4335 [Toll free] mobile phone ・ Also available from PHS
Caller ID is not notified
Please contact the "saw SUUMO (Sumo)"
If it does not lead, If the real estate company TEL:0800-805-4335【通話料無料】携帯電話・PHSからもご利用いただけます
発信者番号は通知されません
「SUUMO(スーモ)を見た」と問い合わせください
つながらない方、不動産会社の方は
| Building coverage, floor area ratio 建ぺい率・容積率 | | 80% ・ 400% 80%・400% | Time residents 入居時期 | | February 2014 schedule 2014年2月予定 | Land of the right form 土地の権利形態 | | Ownership 所有権 | Structure and method of construction 構造・工法 | | Wooden three-story (framing method) 木造3階建(軸組工法) | Use district 用途地域 | | Residential 近隣商業 | Other limitations その他制限事項 | | Setback: upon 4.85 sq m , Regulations have by the Landscape Act, Fire zones, Corner-cutting Yes セットバック:要4.85m2、景観法による規制有、防火地域、隅切り有 | Overview and notices その他概要・特記事項 | | Contact: Daisuke Fukuda, Facilities: Public Water Supply, This sewage, City gas, Building confirmation number: 25 Higashiboken 確第 0150 No., Parking: No 担当者:福田 大輔、設備:公営水道、本下水、都市ガス、建築確認番号:25東防建確第0150号、駐車場:無 | Company profile 会社概要 | | <Mediation> Governor of Tokyo (5) No. 070367 (Corporation) All Japan Real Estate Association (Corporation) metropolitan area real estate Fair Trade Council member (Ltd.) Aquos business two-part Yubinbango166-0001 Suginami-ku, Tokyo Asagayakita 4-10-8 <仲介>東京都知事(5)第070367号(公社)全日本不動産協会会員 (公社)首都圏不動産公正取引協議会加盟(株)アクオス営業二部〒166-0001 東京都杉並区阿佐谷北4-10-8 |
Park公園 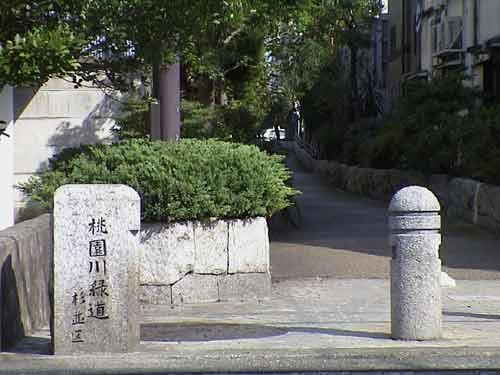 While it located not far to the terminal station "Nakano" station, Leaving a lush natural urban planning living environment better in ~ Nakano center ~ Photo: Taoyuan River green road
ターミナル駅「中野」駅に程近い立地ながら、緑あふれる自然を残した都市計画で住環境良好の ~ 中野区中央 ~ 写真:桃園川緑道
Floor plan間取り図 ![Floor plan. 45,800,000 yen, 3LDK, Land area 38.75 sq m , Building area 80.77 sq m [The entire floor plan] New proposal of urban design house! As a garden and a rooftop, Effective use as a living!](/images/tokyo/nakano/82e0660003.jpg) 45,800,000 yen, 3LDK, Land area 38.75 sq m , Building area 80.77 sq m [The entire floor plan] New proposal of urban design house! As a garden and a rooftop, Effective use as a living!
4580万円、3LDK、土地面積38.75m2、建物面積80.77m2 【全体間取図】都市型デザイン住宅の新提案!屋上を庭として、リビングとして有効活用!
Rendering (appearance)完成予想図(外観) 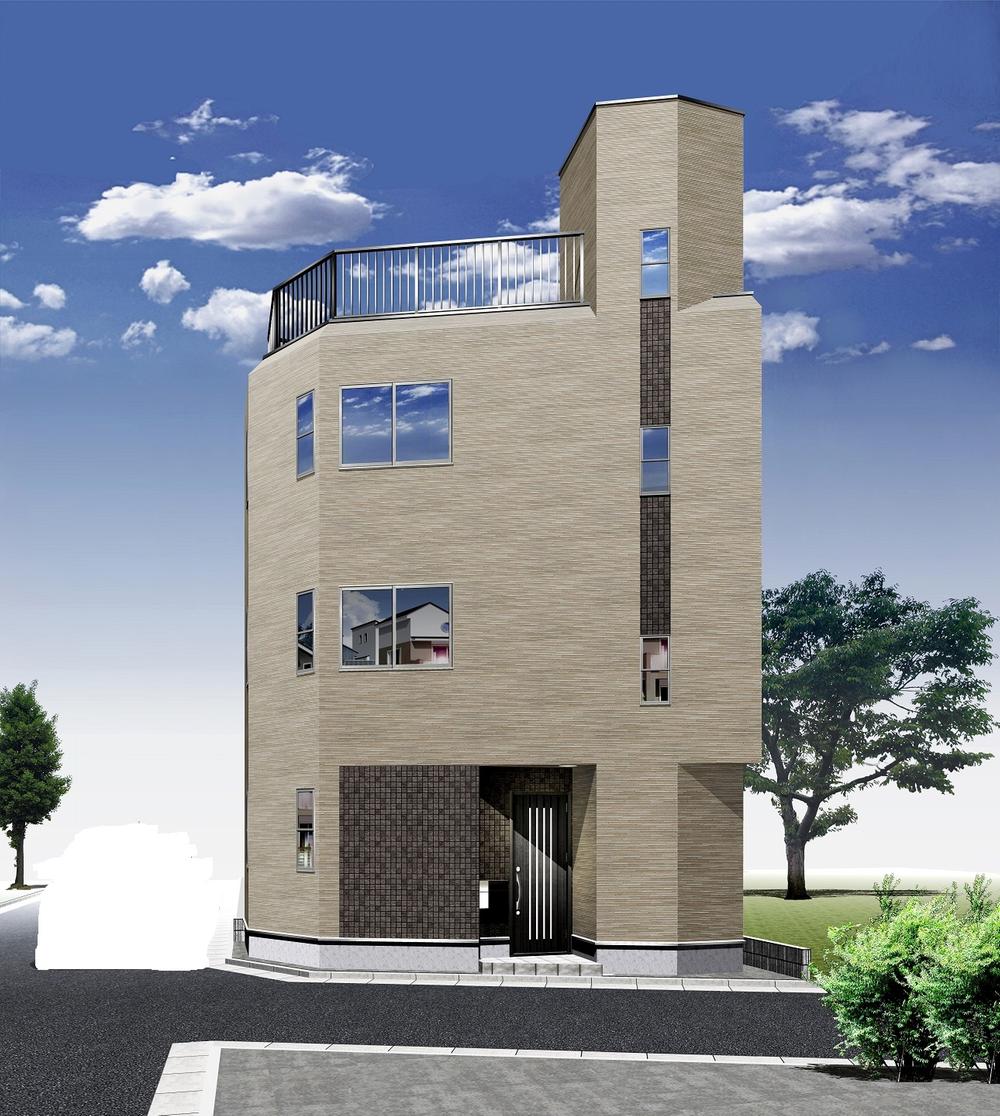 You finish the powerful appearance of merit were successfully taking advantage of the corner lot
角地のメリットをうまく活かした迫力ある外観に仕上がります
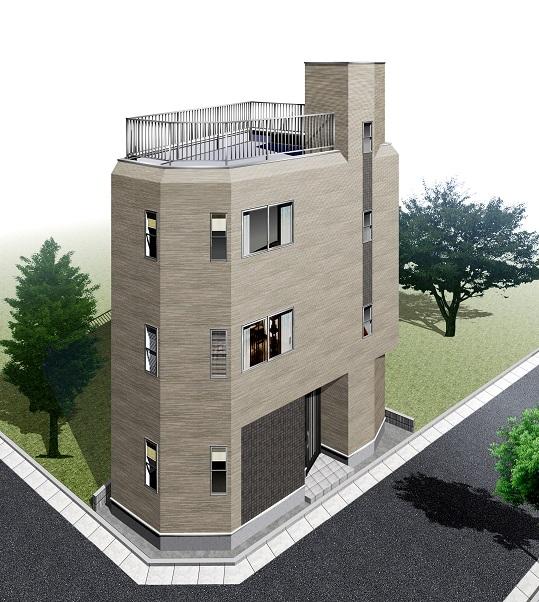 You finish the powerful appearance of merit were successfully taking advantage of the corner lot
角地のメリットをうまく活かした迫力ある外観に仕上がります
Same specifications photos (appearance)同仕様写真(外観) 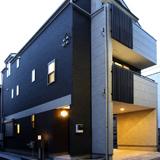 Same house builders and construction example photo
同ハウスメーカー施工例写真
Local appearance photo現地外観写真 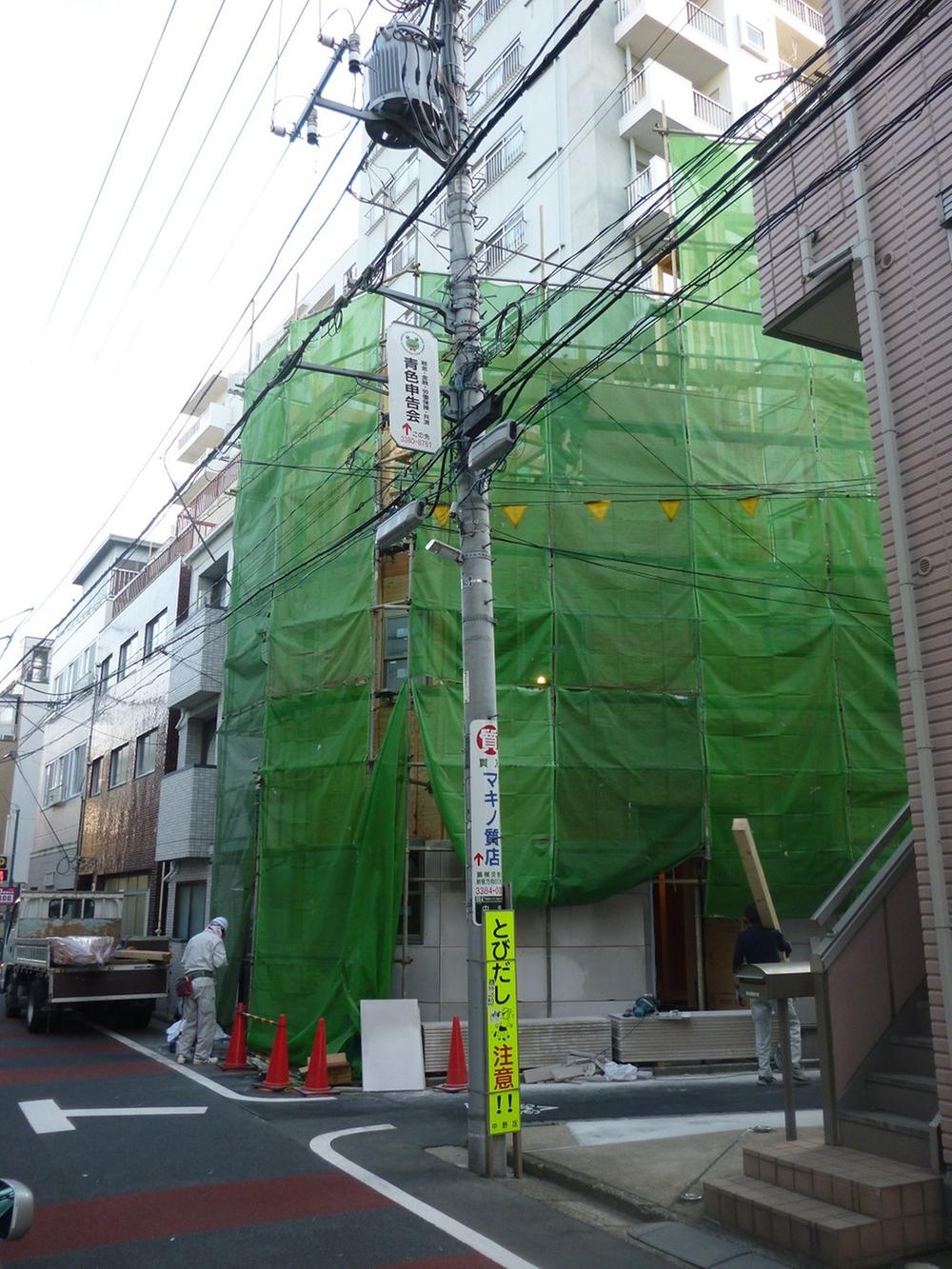 Design houses are under construction with the aim of completion in February 2014, towering in the northeast of the corner lot! At any time preview available One photo (November 2013) Shooting
北東の角地にそびえるデザイン住宅は2014年2月完成を目指して建築中!随時内見可能です写真(2013年11月)撮影
Local photos, including front road前面道路含む現地写真 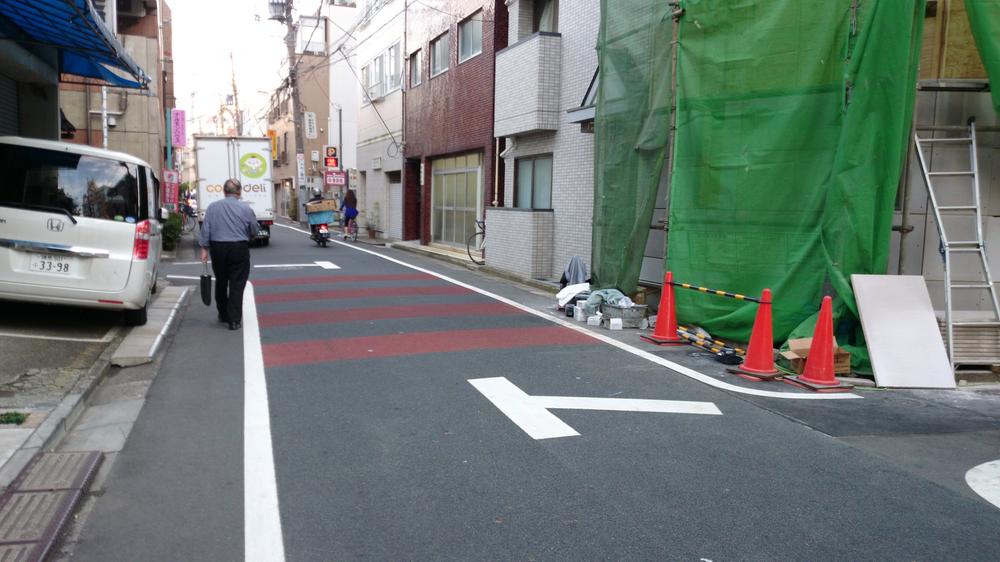 Spacious front road photo on the east side road 5.7m (11 May 2013) Shooting
東側公道5.7mに広々した前面道路写真(2013年11月)撮影
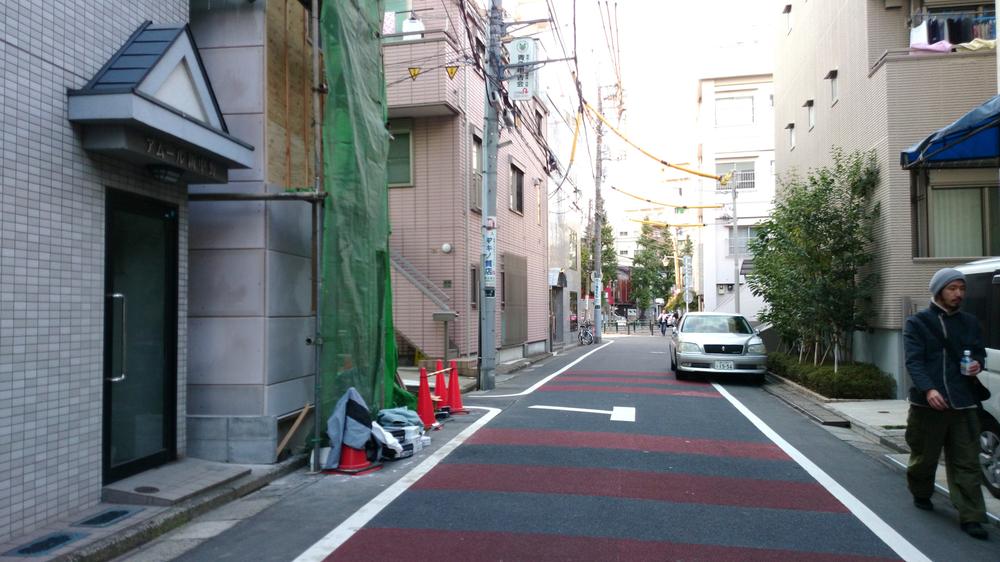 Spacious front road photo on the east side road 5.7m (11 May 2013) Shooting
東側公道5.7mに広々した前面道路写真(2013年11月)撮影
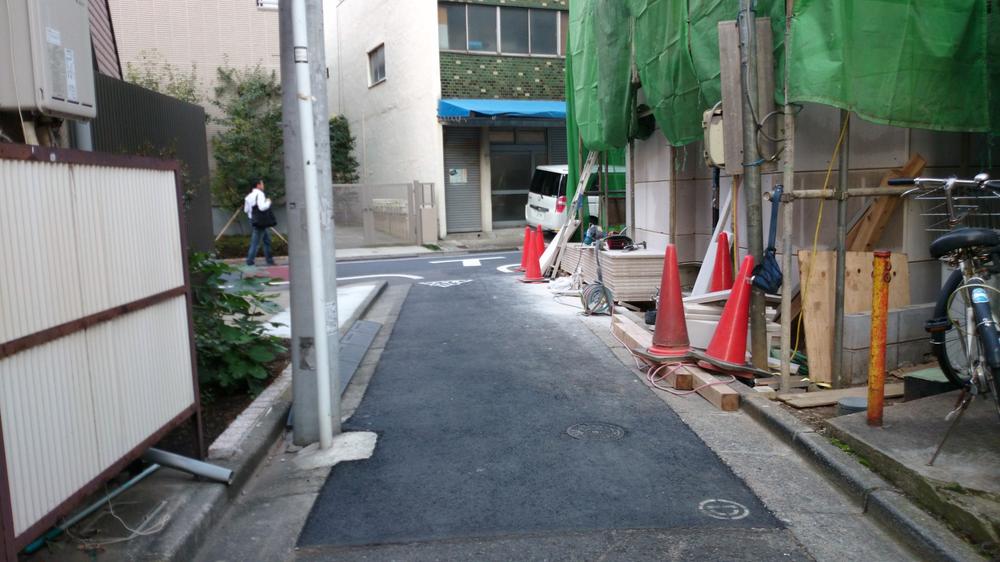 Front road photo of north 3.3m (11 May 2013) Shooting
北側3.3mの前面道路写真(2013年11月)撮影
Floor plan間取り図 ![Floor plan. 45,800,000 yen, 3LDK, Land area 38.75 sq m , Building area 80.77 sq m [1 Kaikan floor plan] Allow at least 1 square meters bathroom of room while saving space! Entrance Hall also has a room, You can comfortably welcome visitors](/images/tokyo/nakano/82e0660004.jpg) 45,800,000 yen, 3LDK, Land area 38.75 sq m , Building area 80.77 sq m [1 Kaikan floor plan] Allow at least 1 square meters bathroom of room while saving space! Entrance Hall also has a room, You can comfortably welcome visitors
4580万円、3LDK、土地面積38.75m2、建物面積80.77m2 【1階間取図】省スペースながらゆとりの1坪浴室を確保!エントランスホールもゆとりがあり、来客を気持ちよくお迎えできます
![Floor plan. 45,800,000 yen, 3LDK, Land area 38.75 sq m , Building area 80.77 sq m [2 Kaikan floor plan] There is a three-way all in the window also was taking advantage of the open produce a living with a sense of corner lot while small in the L-shaped face-to-face kitchen, Worthy of the design to be felt more widely](/images/tokyo/nakano/82e0660005.jpg) 45,800,000 yen, 3LDK, Land area 38.75 sq m , Building area 80.77 sq m [2 Kaikan floor plan] There is a three-way all in the window also was taking advantage of the open produce a living with a sense of corner lot while small in the L-shaped face-to-face kitchen, Worthy of the design to be felt more widely
4580万円、3LDK、土地面積38.75m2、建物面積80.77m2 【2階間取図】L型対面キッチンで小さいながらも開放感のあるリビングを演出角地の利点を活かした3方全てに窓があり、より広く感じられる匠の設計
![Floor plan. 45,800,000 yen, 3LDK, Land area 38.75 sq m , Building area 80.77 sq m [3 Kaikan floor plan] The arranged firmly housed in each room, Complete two toilets, Glad considerations livable easy-to-use](/images/tokyo/nakano/82e0660006.jpg) 45,800,000 yen, 3LDK, Land area 38.75 sq m , Building area 80.77 sq m [3 Kaikan floor plan] The arranged firmly housed in each room, Complete two toilets, Glad considerations livable easy-to-use
4580万円、3LDK、土地面積38.75m2、建物面積80.77m2 【3階間取図】各居室にしっかりと収納を設け、トイレを2つ完備した、使いやすく住みやすい配慮がうれしい
![Floor plan. 45,800,000 yen, 3LDK, Land area 38.75 sq m , Building area 80.77 sq m [Rooftop Kaikan floor plan] 13 Pledge roof balcony of the washing clothes, Instead of the garden, Also as Sky Living, Securing the width available for versatile](/images/tokyo/nakano/82e0660035.jpg) 45,800,000 yen, 3LDK, Land area 38.75 sq m , Building area 80.77 sq m [Rooftop Kaikan floor plan] 13 Pledge roof balcony of the washing clothes, Instead of the garden, Also as Sky Living, Securing the width available for versatile
4580万円、3LDK、土地面積38.75m2、建物面積80.77m2 【屋上階間取図】13帖のルーフバルコニーは洗濯物干しに、庭の代わりに、またスカイリビングとして、多目的に利用できる広さを確保
Same specifications photo (kitchen)同仕様写真(キッチン) 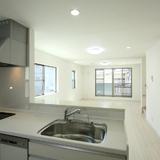 Same house builders and construction example photo
同ハウスメーカー施工例写真
Same specifications photos (living)同仕様写真(リビング) 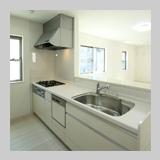 Same house builders and construction example photo
同ハウスメーカー施工例写真
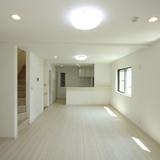 Same house builders and construction example photo
同ハウスメーカー施工例写真
Same specifications photos (Other introspection)同仕様写真(その他内観) 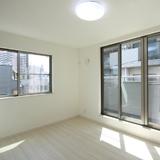 Same house builders and construction example photo
同ハウスメーカー施工例写真
Same specifications photo (bathroom)同仕様写真(浴室) 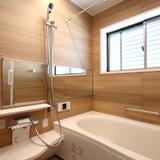 Same house builders and construction example photo
同ハウスメーカー施工例写真
Same specifications photos (Other introspection)同仕様写真(その他内観) 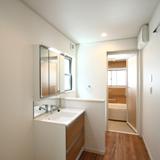 Same house builders and construction example photo
同ハウスメーカー施工例写真
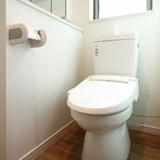 Same house builders and construction example photo
同ハウスメーカー施工例写真
Station駅 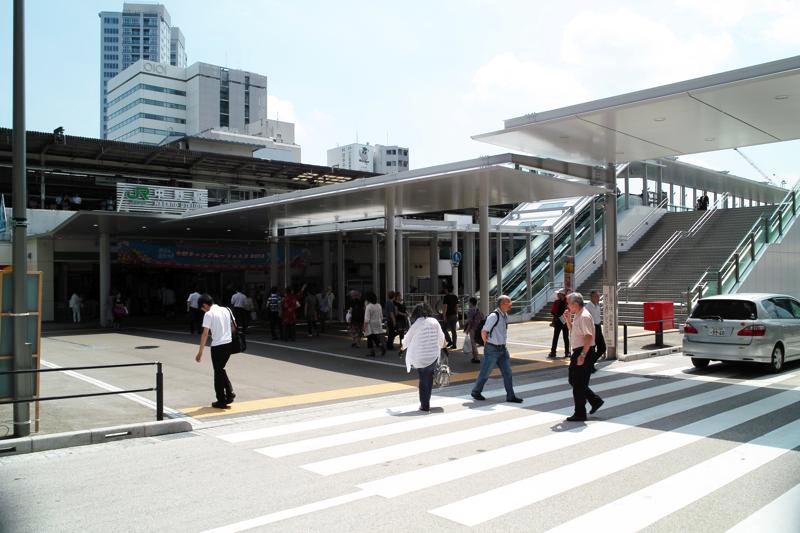 What is a 2-minute walk to JR of Terminal "Nakano" 8 minutes Marunouchi Line "Shin-Nakano" walk to the station station of 638m large-scale development in progress until JR Nakano Station!
JR中野駅まで638m 大規模開発進行中のJRのターミナル「中野」駅まで徒歩8分丸ノ内線「新中野」駅には何と徒歩2分です!
Location
| 


![Floor plan. 45,800,000 yen, 3LDK, Land area 38.75 sq m , Building area 80.77 sq m [The entire floor plan] New proposal of urban design house! As a garden and a rooftop, Effective use as a living!](/images/tokyo/nakano/82e0660003.jpg)







![Floor plan. 45,800,000 yen, 3LDK, Land area 38.75 sq m , Building area 80.77 sq m [1 Kaikan floor plan] Allow at least 1 square meters bathroom of room while saving space! Entrance Hall also has a room, You can comfortably welcome visitors](/images/tokyo/nakano/82e0660004.jpg)
![Floor plan. 45,800,000 yen, 3LDK, Land area 38.75 sq m , Building area 80.77 sq m [2 Kaikan floor plan] There is a three-way all in the window also was taking advantage of the open produce a living with a sense of corner lot while small in the L-shaped face-to-face kitchen, Worthy of the design to be felt more widely](/images/tokyo/nakano/82e0660005.jpg)
![Floor plan. 45,800,000 yen, 3LDK, Land area 38.75 sq m , Building area 80.77 sq m [3 Kaikan floor plan] The arranged firmly housed in each room, Complete two toilets, Glad considerations livable easy-to-use](/images/tokyo/nakano/82e0660006.jpg)
![Floor plan. 45,800,000 yen, 3LDK, Land area 38.75 sq m , Building area 80.77 sq m [Rooftop Kaikan floor plan] 13 Pledge roof balcony of the washing clothes, Instead of the garden, Also as Sky Living, Securing the width available for versatile](/images/tokyo/nakano/82e0660035.jpg)







