New Homes » Kanto » Tokyo » Nakano
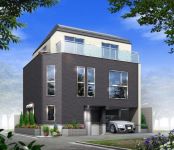 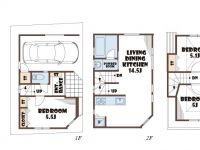
| | Nakano-ku, Tokyo 東京都中野区 |
| Tokyo Metro Marunouchi Line "Nakanoshinbashi" walk 8 minutes 東京メトロ丸ノ内線「中野新橋」歩8分 |
| The living also equipped with floor heating. Warm from the feet even in winter, The hotel's guests can enjoy. kitchen ・ bathroom ・ Because it is a floor plan that washroom was organized on the second floor, Housework flow line is likely to be smooth. リビングには床暖房も完備。冬でも足元から暖かく、快適にお過ごしいただけます。キッチン・浴室・洗面所が2階にまとまった間取りですので、家事動線がスムーズになりそうですね。 |
| 2 along the line more accessible, Super close, It is close to the city, System kitchen, Bathroom Dryer, All room storage, Double-glazing, Otobasu, Warm water washing toilet seat, loft, TV monitor interphone, Urban neighborhood, Dish washing dryer, Water filter, Three-story or more, City gas 2沿線以上利用可、スーパーが近い、市街地が近い、システムキッチン、浴室乾燥機、全居室収納、複層ガラス、オートバス、温水洗浄便座、ロフト、TVモニタ付インターホン、都市近郊、食器洗乾燥機、浄水器、3階建以上、都市ガス |
Features pickup 特徴ピックアップ | | 2 along the line more accessible / Super close / It is close to the city / System kitchen / Bathroom Dryer / All room storage / Double-glazing / Otobasu / Warm water washing toilet seat / loft / TV monitor interphone / Urban neighborhood / Dish washing dryer / Water filter / Three-story or more / City gas 2沿線以上利用可 /スーパーが近い /市街地が近い /システムキッチン /浴室乾燥機 /全居室収納 /複層ガラス /オートバス /温水洗浄便座 /ロフト /TVモニタ付インターホン /都市近郊 /食器洗乾燥機 /浄水器 /3階建以上 /都市ガス | Price 価格 | | 49,800,000 yen 4980万円 | Floor plan 間取り | | 3LDK 3LDK | Units sold 販売戸数 | | 1 units 1戸 | Land area 土地面積 | | 48.1 sq m (14.55 square meters) 48.1m2(14.55坪) | Building area 建物面積 | | 86.1 sq m (26.04 tsubo) (measured), Among the first floor garage 13.11 sq m 86.1m2(26.04坪)(実測)、うち1階車庫13.11m2 | Driveway burden-road 私道負担・道路 | | Nothing, West 3.8m width, South 2.7m width 無、西3.8m幅、南2.7m幅 | Completion date 完成時期(築年月) | | January 2014 2014年1月 | Address 住所 | | Nakano-ku, Tokyo Yayoi-cho 3 東京都中野区弥生町3 | Traffic 交通 | | Tokyo Metro Marunouchi Line "Nakanoshinbashi" walk 8 minutes
Toei Oedo Line "Nishi Chome" walk 13 minutes
Tokyo Metro Marunouchi Line "Nakanofujimicho" walk 13 minutes 東京メトロ丸ノ内線「中野新橋」歩8分
都営大江戸線「西新宿五丁目」歩13分
東京メトロ丸ノ内線「中野富士見町」歩13分
| Person in charge 担当者より | | Rep Kunimi Daijiro 担当者国見 大次郎 | Contact お問い合せ先 | | MHK (Ltd.) TEL: 03-5790-9103 Please contact as "saw SUUMO (Sumo)" MHK(株)TEL:03-5790-9103「SUUMO(スーモ)を見た」と問い合わせください | Building coverage, floor area ratio 建ぺい率・容積率 | | 60% ・ 160% 60%・160% | Time residents 入居時期 | | February 2014 schedule 2014年2月予定 | Land of the right form 土地の権利形態 | | Ownership 所有権 | Structure and method of construction 構造・工法 | | Wooden three-story 木造3階建 | Use district 用途地域 | | One middle and high 1種中高 | Other limitations その他制限事項 | | Height district, Quasi-fire zones 高度地区、準防火地域 | Overview and notices その他概要・特記事項 | | Contact: Kunimi Daijiro, Facilities: Public Water Supply, This sewage, City gas, Building confirmation number: No. 00955, Parking: Garage 担当者:国見 大次郎、設備:公営水道、本下水、都市ガス、建築確認番号:第00955号、駐車場:車庫 | Company profile 会社概要 | | <Mediation> Governor of Tokyo (1) No. 093827 MHK (Ltd.) Yubinbango169-0073, Shinjuku-ku, Tokyo Hyakunincho 2-13-15 <仲介>東京都知事(1)第093827号MHK(株)〒169-0073 東京都新宿区百人町2-13-15 |
Rendering (appearance)完成予想図(外観) 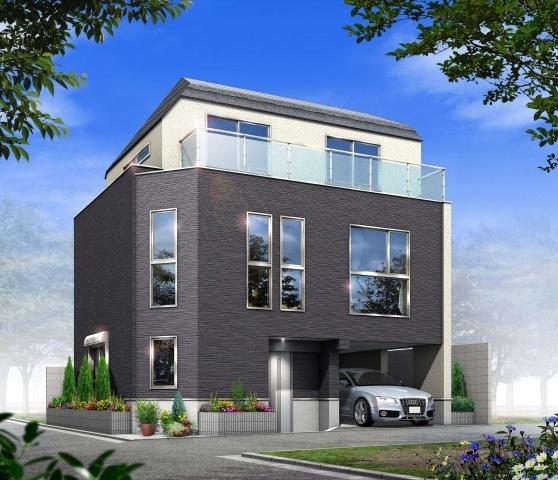 Appearance Perth
外観パース
Floor plan間取り図 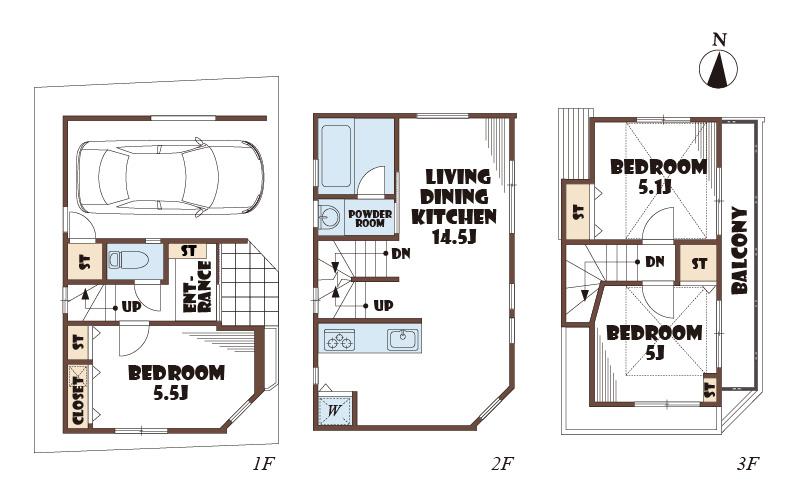 49,800,000 yen, 3LDK, Land area 48.1 sq m , Building area 86.1 sq m
4980万円、3LDK、土地面積48.1m2、建物面積86.1m2
Supermarketスーパー 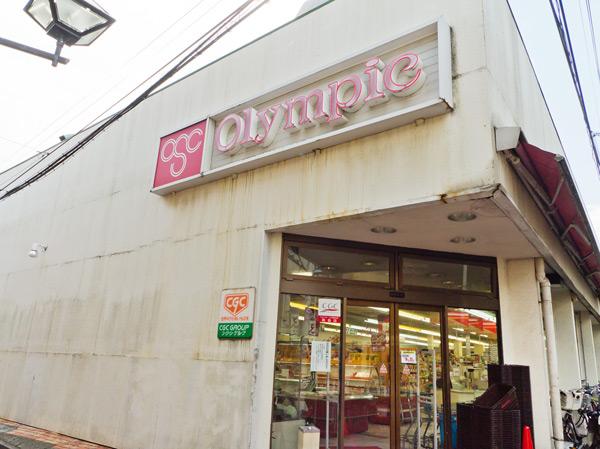 121m to Olympic Nakano Yayoi-cho shop
Olympic中野弥生町店まで121m
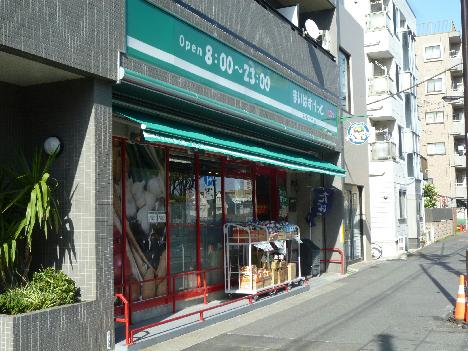 Maibasuketto 165m until Nakano Yayoi-cho 3-chome
まいばすけっと中野弥生町3丁目店まで165m
Hospital病院 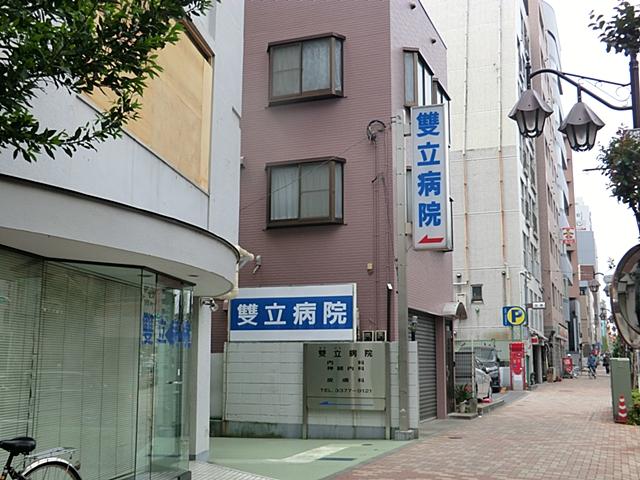 770m until the medical corporation Association 雙立 Board 雙立 hospital
医療法人社団雙立会雙立病院まで770m
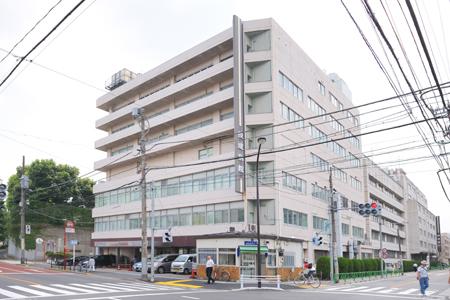 Until Ritsushokoseikaifuzokukoseibyoin 850m
立正佼成会附属佼成病院まで850m
Post office郵便局 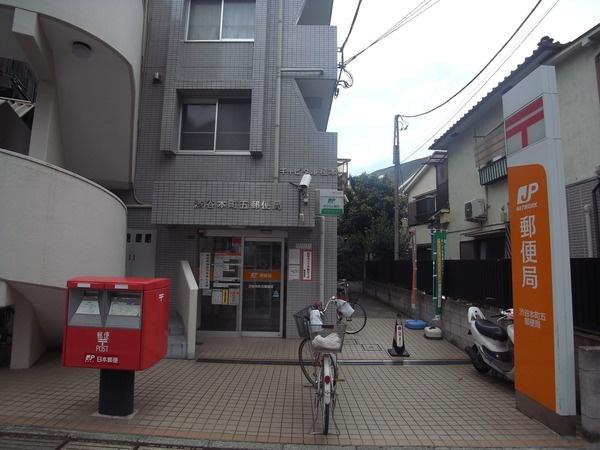 681m to Shibuya Honcho five post office
渋谷本町五郵便局まで681m
Location
|








