New Homes » Kanto » Tokyo » Nakano
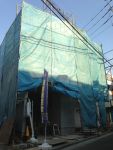 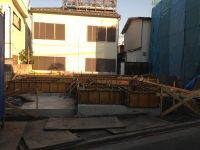
| | Nakano-ku, Tokyo 東京都中野区 |
| Seibu Shinjuku Line "Nogata" walk 10 minutes 西武新宿線「野方」歩10分 |
| Southwestward, LDK15 tatami mats or more, Face-to-face kitchen, roof balcony, Floor heating, System kitchen, Measures to conserve energy, Vibration Control ・ Seismic isolation ・ Earthquake resistant, Bathroom Dryer, Toilet 2 places, 2-story, Hot water washing flights 南西向き、LDK15畳以上、対面式キッチン、ルーフバルコニー、床暖房、システムキッチン、省エネルギー対策、制震・免震・耐震、浴室乾燥機、トイレ2ヶ所、2階建、温水洗浄便 |
Features pickup 特徴ピックアップ | | Measures to conserve energy / Vibration Control ・ Seismic isolation ・ Earthquake resistant / System kitchen / Bathroom Dryer / LDK15 tatami mats or more / Face-to-face kitchen / Toilet 2 places / 2-story / Warm water washing toilet seat / loft / The window in the bathroom / TV monitor interphone / Southwestward / Dish washing dryer / Water filter / Living stairs / City gas / roof balcony / Floor heating 省エネルギー対策 /制震・免震・耐震 /システムキッチン /浴室乾燥機 /LDK15畳以上 /対面式キッチン /トイレ2ヶ所 /2階建 /温水洗浄便座 /ロフト /浴室に窓 /TVモニタ付インターホン /南西向き /食器洗乾燥機 /浄水器 /リビング階段 /都市ガス /ルーフバルコニー /床暖房 | Event information イベント情報 | | Local sales meetings (Please be sure to ask in advance) schedule / Every Saturday, Sunday and public holidays time / 10:00 ~ 17:00 we have a weekly Saturday and Sunday sales events. Even because it is possible guidance on weekdays, Please feel free to contact us. 現地販売会(事前に必ずお問い合わせください)日程/毎週土日祝時間/10:00 ~ 17:00毎週土日販売会をしております。平日でもご案内可能ですので、お気軽にお問合せください。 | Price 価格 | | 46,500,000 yen ~ 49,800,000 yen 4650万円 ~ 4980万円 | Floor plan 間取り | | 2LDK + S (storeroom) ~ 3LDK 2LDK+S(納戸) ~ 3LDK | Units sold 販売戸数 | | 3 units 3戸 | Total units 総戸数 | | 3 units 3戸 | Land area 土地面積 | | 60.06 sq m ~ 62.82 sq m 60.06m2 ~ 62.82m2 | Building area 建物面積 | | 82.61 sq m ~ 96.89 sq m 82.61m2 ~ 96.89m2 | Driveway burden-road 私道負担・道路 | | Road width: 3.6m, No pavement, South driveway about 3m, Driveway burden area 0.48 ~ 7.04 sq m 道路幅:3.6m、無舗装、南側私道約3m、私道負担面積0.48 ~ 7.04m2 | Completion date 完成時期(築年月) | | 2013 late December 2013年12月下旬 | Address 住所 | | Nakano-ku, Tokyo, Yamato-cho, 2-35 東京都中野区大和町2-35 | Traffic 交通 | | Seibu Shinjuku Line "Nogata" walk 10 minutes
JR Chuo Line "Koenji" walk 14 minutes 西武新宿線「野方」歩10分
JR中央線「高円寺」歩14分
| Related links 関連リンク | | [Related Sites of this company] 【この会社の関連サイト】 | Person in charge 担当者より | | Rep Yokokura Sachiko bright has risked mind a cheerful service! (It is in the study day-to-day expertise! ! ) Local guidance, Billing, etc. More Information, At any time please feel free to contact us 担当者横倉 佐知子明るく元気な接客を心懸けています!(専門知識も日々勉強中です!!)現地のご案内、詳細資料のご請求等、いつでもお気軽にご相談ください | Contact お問い合せ先 | | TEL: 0800-603-4657 [Toll free] mobile phone ・ Also available from PHS
Caller ID is not notified
Please contact the "saw SUUMO (Sumo)"
If it does not lead, If the real estate company TEL:0800-603-4657【通話料無料】携帯電話・PHSからもご利用いただけます
発信者番号は通知されません
「SUUMO(スーモ)を見た」と問い合わせください
つながらない方、不動産会社の方は
| Building coverage, floor area ratio 建ぺい率・容積率 | | Kenpei rate: 60%, Volume ratio: 150% 建ペい率:60%、容積率:150% | Time residents 入居時期 | | Three months after the contract 契約後3ヶ月 | Land of the right form 土地の権利形態 | | Ownership 所有権 | Structure and method of construction 構造・工法 | | Wooden 2-story, Wooden three-story 木造2階建、木造3階建 | Use district 用途地域 | | One low-rise 1種低層 | Overview and notices その他概要・特記事項 | | Contact: Yokokura Sachiko, Building confirmation number: H25SHC114325 BNV 確済 13-1399 BNV 確済 13-1400 担当者:横倉 佐知子、建築確認番号:H25SHC114325 BNV確済13-1399 BNV確済13-1400 | Company profile 会社概要 | | <Mediation> Governor of Tokyo (1) No. 094444 (Ltd.) Marvelous Yubinbango151-0053, Shibuya-ku, Tokyo Yoyogi 5-67-5 <仲介>東京都知事(1)第094444号(株)マーベラス〒151-0053 東京都渋谷区代々木5-67-5 |
Local appearance photo現地外観写真 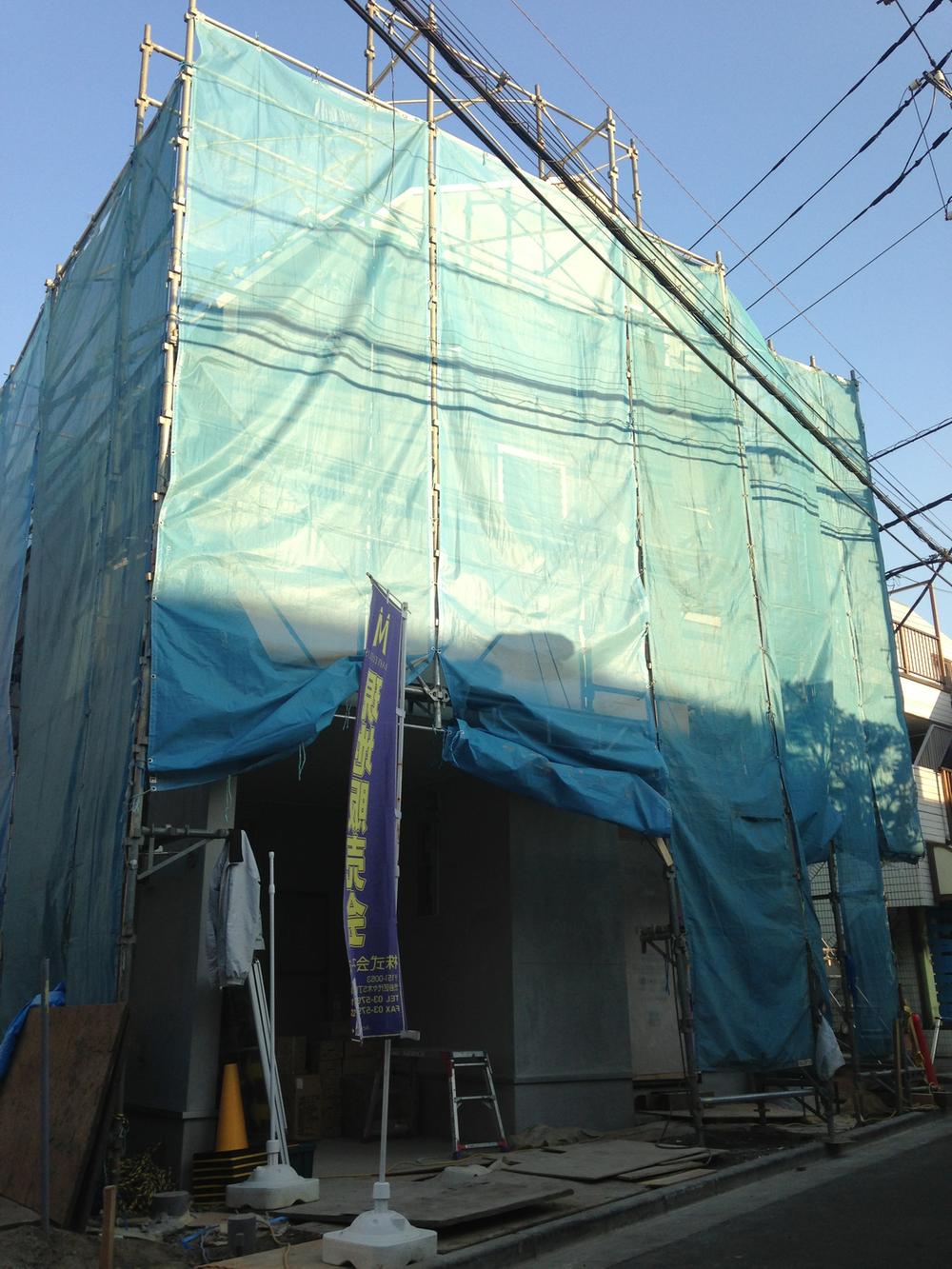 Local (11 May 2013) Shooting
現地(2013年11月)撮影
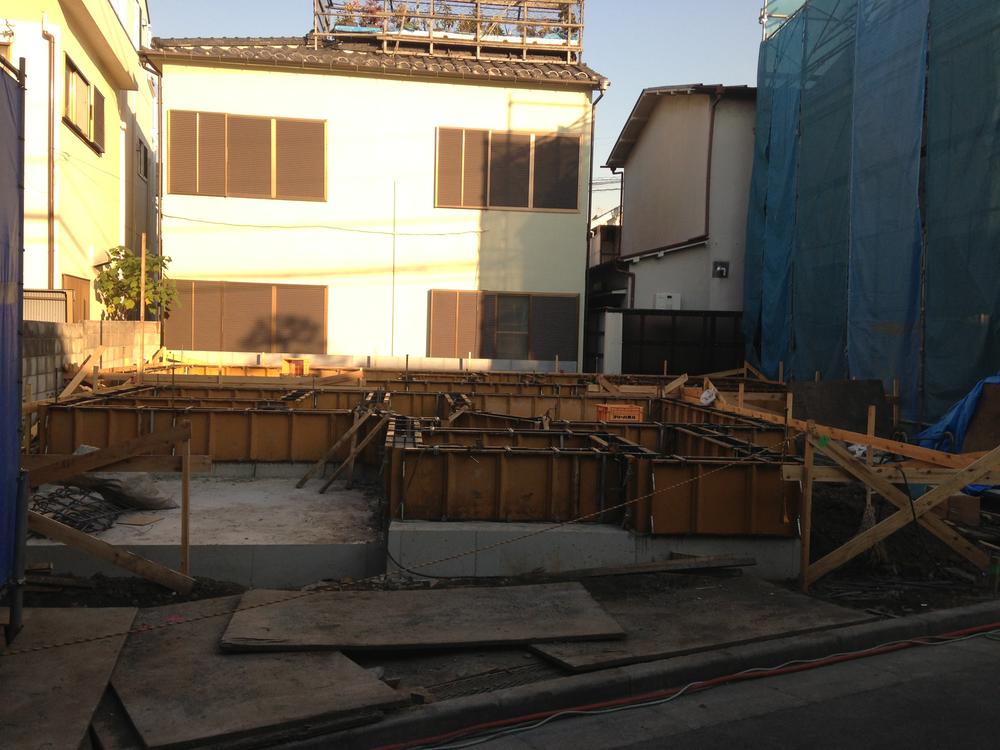 Local (11 May 2013) Shooting
現地(2013年11月)撮影
Kitchenキッチン 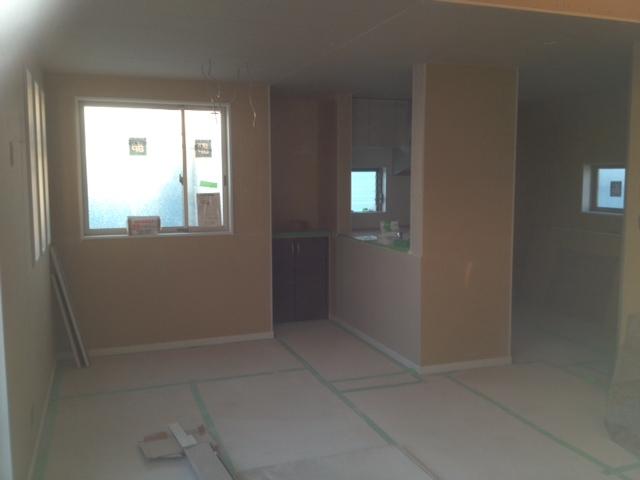 Indoor (11 May 2013) Shooting
室内(2013年11月)撮影
Floor plan間取り図 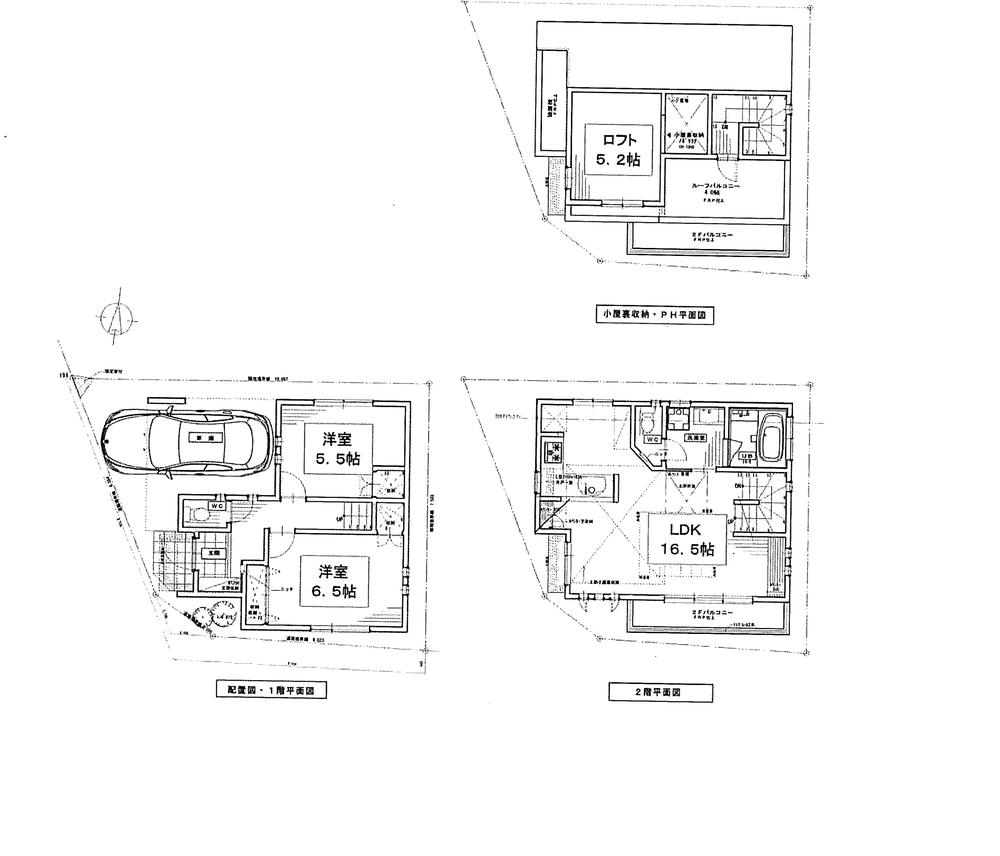 (A Building), Price 49,800,000 yen, 2LDK+S, Land area 62.82 sq m , Building area 82.61 sq m
(A号棟)、価格4980万円、2LDK+S、土地面積62.82m2、建物面積82.61m2
Livingリビング 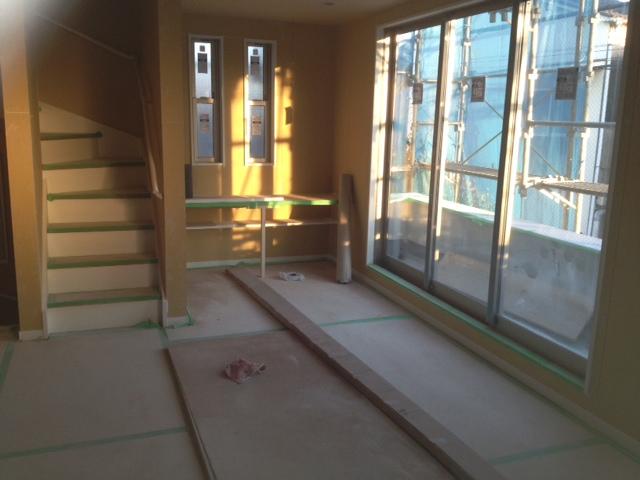 Indoor (11 May 2013) Shooting
室内(2013年11月)撮影
Local photos, including front road前面道路含む現地写真 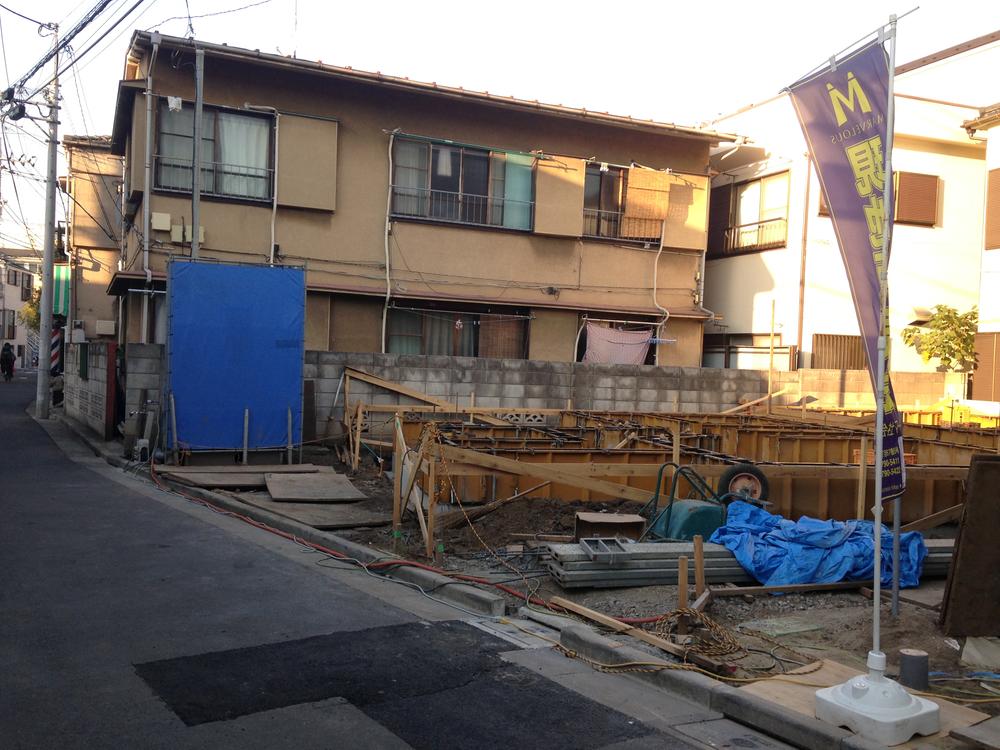 Local (11 May 2013) Shooting
現地(2013年11月)撮影
Balconyバルコニー 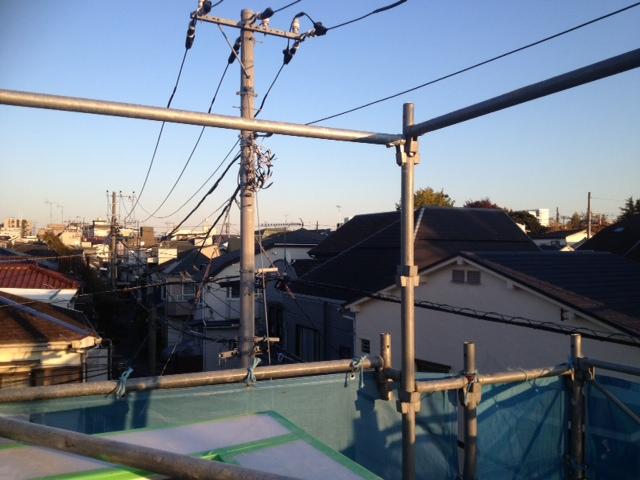 Local (11 May 2013) Shooting
現地(2013年11月)撮影
Kindergarten ・ Nursery幼稚園・保育園 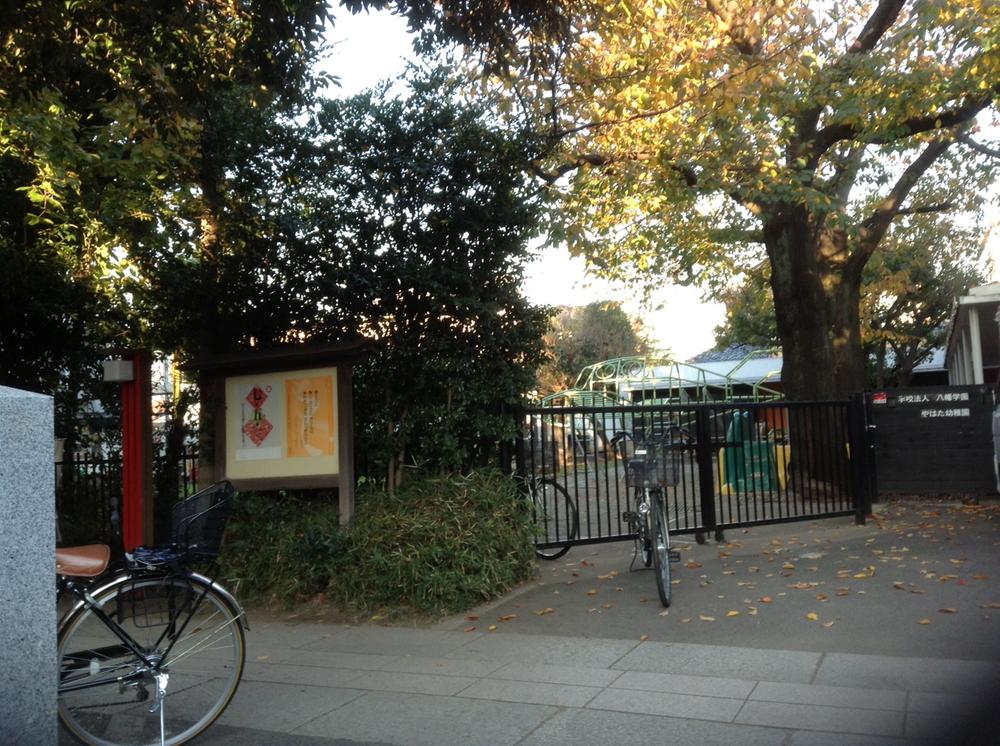 Hachiman 200m to kindergarten
やはた幼稚園まで200m
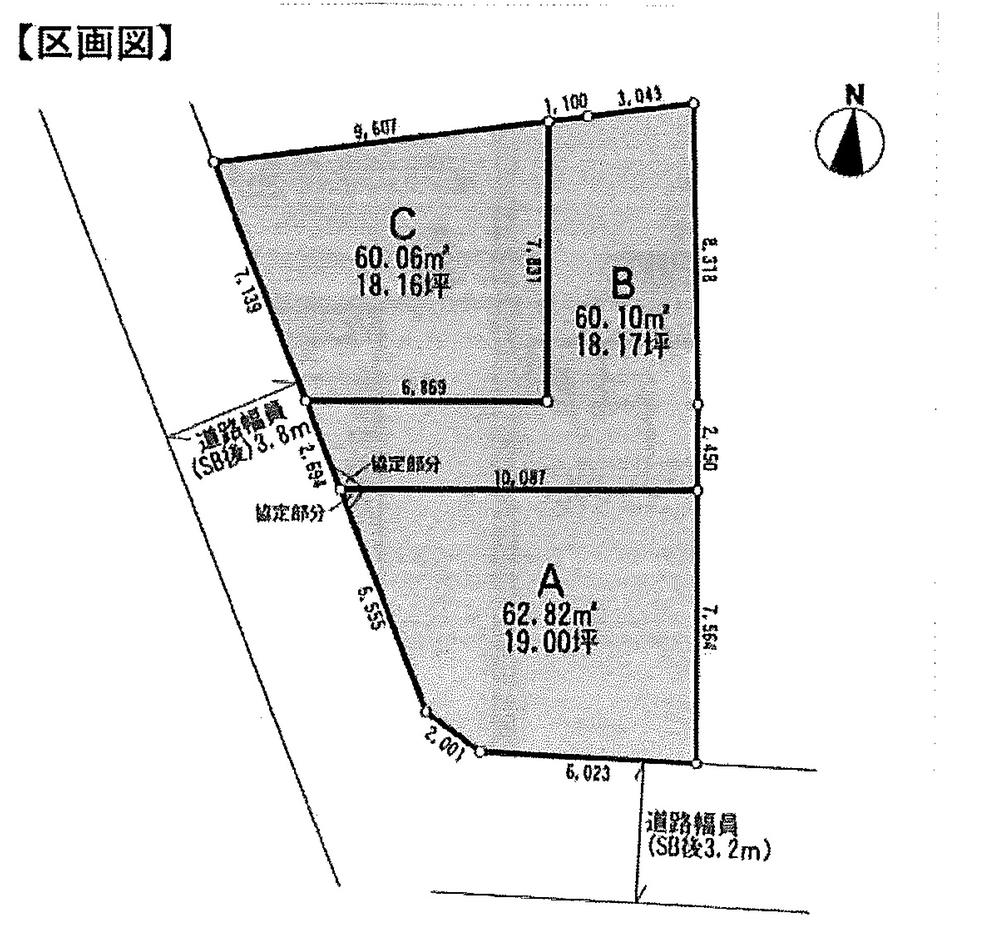 The entire compartment Figure
全体区画図
Floor plan間取り図 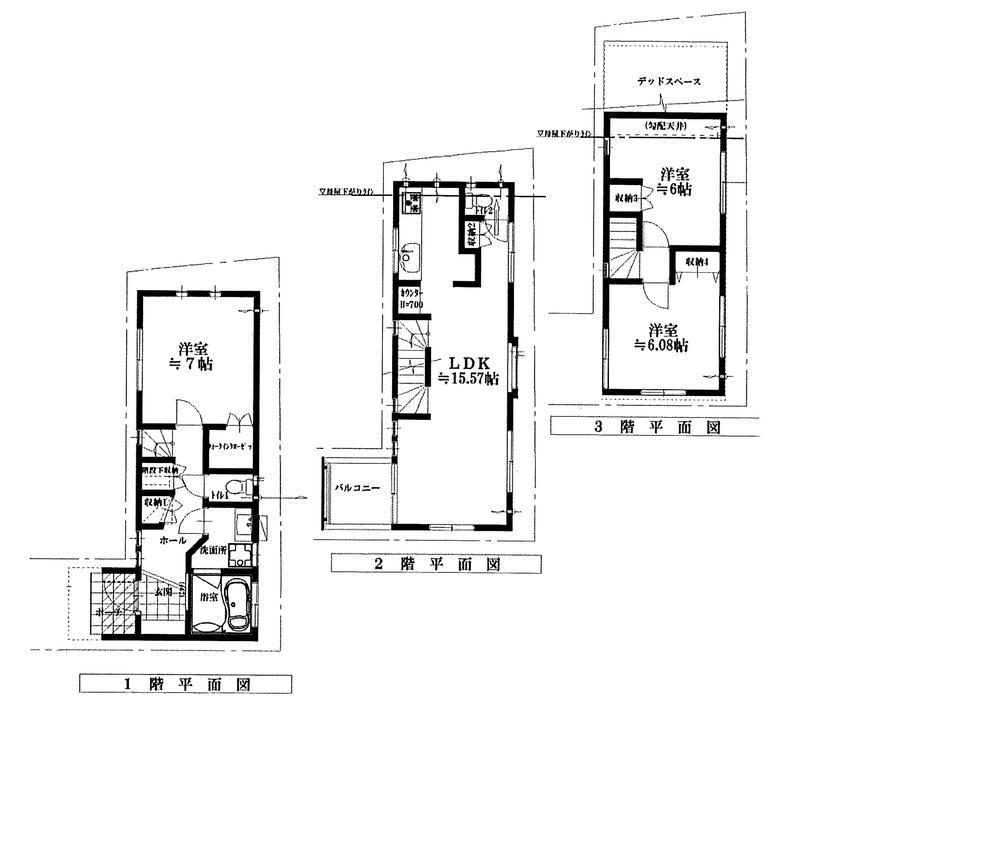 (B Building), Price 46,500,000 yen, 3LDK, Land area 60.1 sq m , Building area 83.85 sq m
(B号棟)、価格4650万円、3LDK、土地面積60.1m2、建物面積83.85m2
Other Environmental Photoその他環境写真 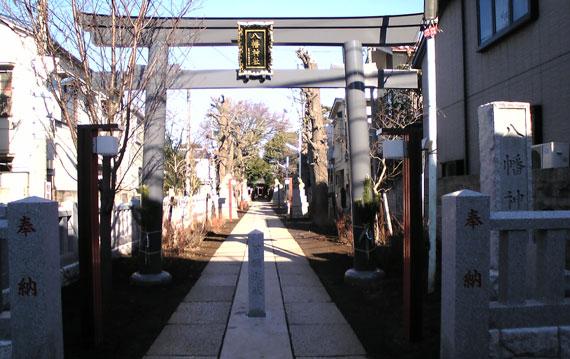 200m to Hachiman Shrine
八幡神社まで200m
Floor plan間取り図 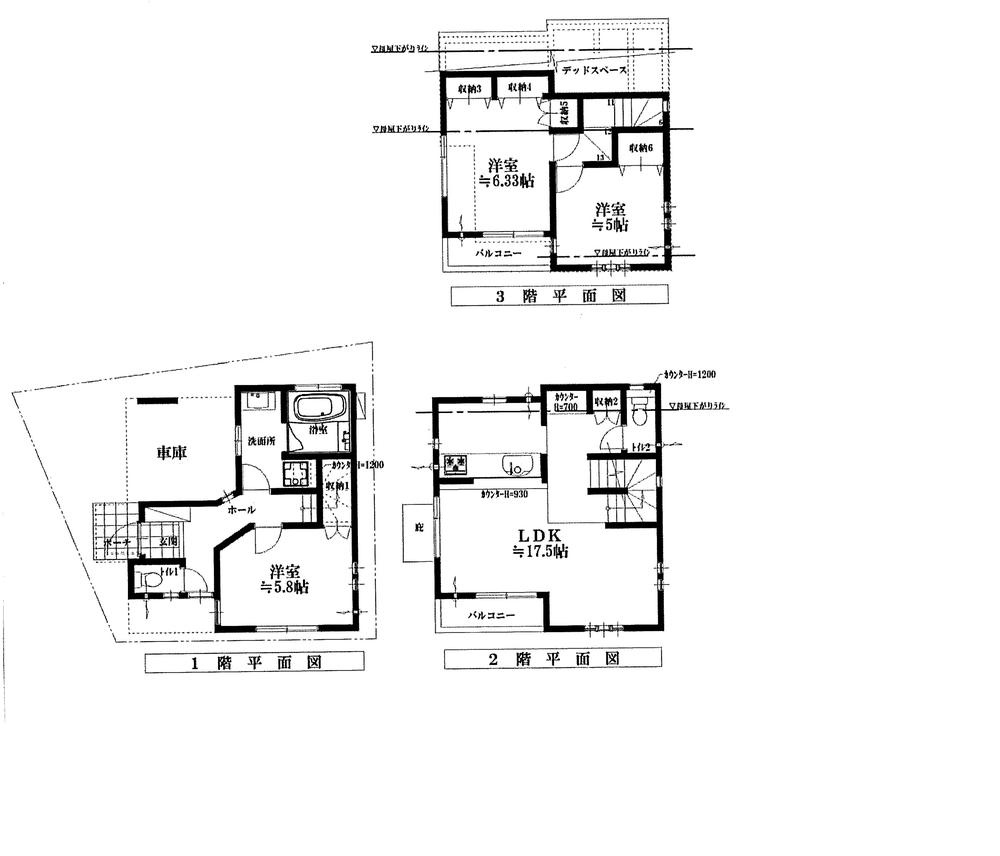 (C Building), Price 49,800,000 yen, 3LDK, Land area 60.06 sq m , Building area 96.89 sq m
(C号棟)、価格4980万円、3LDK、土地面積60.06m2、建物面積96.89m2
Primary school小学校 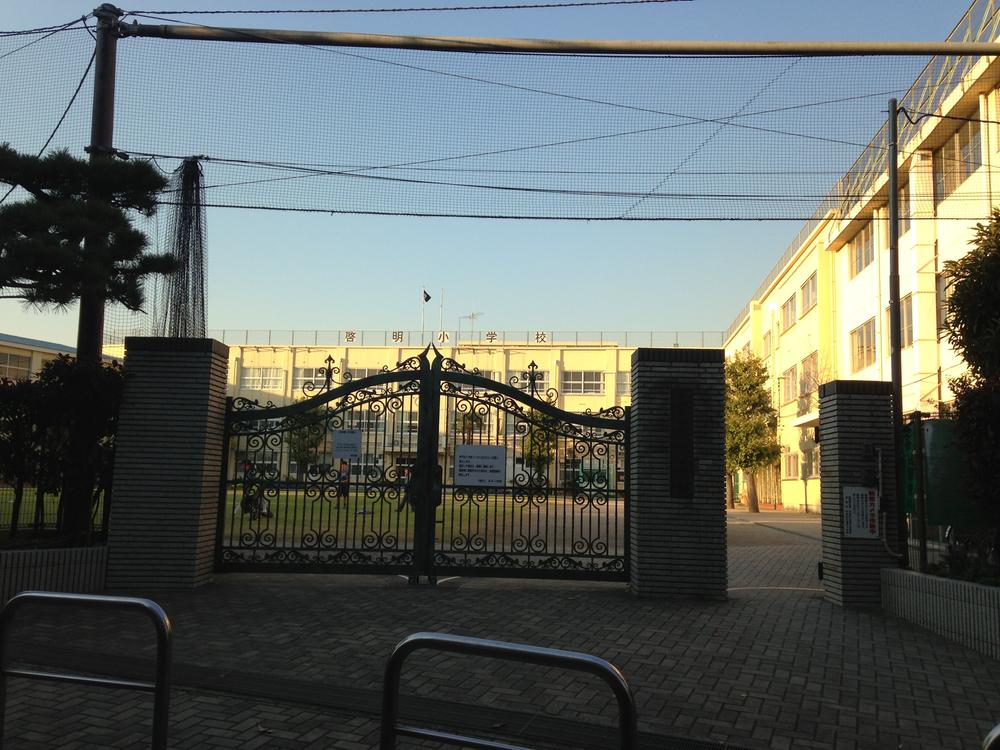 Keimyung until elementary school 490m
啓明小学校まで490m
Location
|














