New Homes » Kanto » Tokyo » Nakano
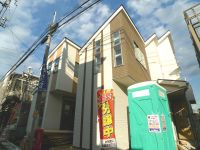 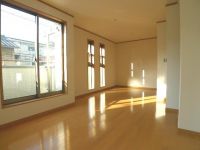
| | Nakano-ku, Tokyo 東京都中野区 |
| Seibu Shinjuku Line "Numabukuro" walk 6 minutes 西武新宿線「沼袋」歩6分 |
| ◇ convenient location of Numabukuro Station 6-minute walk It is a quiet residential area with a calm ◇ living floor heating, Such as bathroom dryer ◇ accustomed to the finished model building visit. Please feel free to contact us ◇沼袋駅徒歩6分の便利な立地 落ち着きある閑静な住宅街です◇リビング床暖房、浴室乾燥機など◇完成モデル棟ご覧になれます。お気軽にお問い合わせください |
| Construction housing performance with evaluation, Design house performance with evaluation, Corresponding to the flat-35S, Pre-ground survey, Energy-saving water heaters, It is close to the city, System kitchen, Bathroom Dryer, A quiet residential area, Shaping land, Washbasin with shower, Face-to-face kitchen, Toilet 2 places, Bathroom 1 tsubo or more, 2-story, South balcony, Double-glazing, Zenshitsuminami direction, Warm water washing toilet seat, Underfloor Storage, The window in the bathroom, TV monitor interphone, All living room flooring, Water filter, Living stairs, City gas, All rooms are two-sided lighting, Floor heating 建設住宅性能評価付、設計住宅性能評価付、フラット35Sに対応、地盤調査済、省エネ給湯器、市街地が近い、システムキッチン、浴室乾燥機、閑静な住宅地、整形地、シャワー付洗面台、対面式キッチン、トイレ2ヶ所、浴室1坪以上、2階建、南面バルコニー、複層ガラス、全室南向き、温水洗浄便座、床下収納、浴室に窓、TVモニタ付インターホン、全居室フローリング、浄水器、リビング階段、都市ガス、全室2面採光、床暖房 |
Features pickup 特徴ピックアップ | | Construction housing performance with evaluation / Design house performance with evaluation / Corresponding to the flat-35S / Pre-ground survey / Energy-saving water heaters / It is close to the city / System kitchen / Bathroom Dryer / A quiet residential area / Shaping land / Washbasin with shower / Face-to-face kitchen / Toilet 2 places / Bathroom 1 tsubo or more / 2-story / South balcony / Double-glazing / Zenshitsuminami direction / Warm water washing toilet seat / Underfloor Storage / The window in the bathroom / TV monitor interphone / All living room flooring / Water filter / Living stairs / City gas / All rooms are two-sided lighting / Floor heating 建設住宅性能評価付 /設計住宅性能評価付 /フラット35Sに対応 /地盤調査済 /省エネ給湯器 /市街地が近い /システムキッチン /浴室乾燥機 /閑静な住宅地 /整形地 /シャワー付洗面台 /対面式キッチン /トイレ2ヶ所 /浴室1坪以上 /2階建 /南面バルコニー /複層ガラス /全室南向き /温水洗浄便座 /床下収納 /浴室に窓 /TVモニタ付インターホン /全居室フローリング /浄水器 /リビング階段 /都市ガス /全室2面採光 /床暖房 | Price 価格 | | 43,500,000 yen ~ 44,800,000 yen 4350万円 ~ 4480万円 | Floor plan 間取り | | 3LDK 3LDK | Units sold 販売戸数 | | 2 units 2戸 | Total units 総戸数 | | 2 units 2戸 | Land area 土地面積 | | 68.21 sq m ~ 69.9 sq m (measured) 68.21m2 ~ 69.9m2(実測) | Building area 建物面積 | | 72.45 sq m ~ 74.52 sq m (measured) 72.45m2 ~ 74.52m2(実測) | Driveway burden-road 私道負担・道路 | | West about 4m (public road) 西側約4m(公道) | Completion date 完成時期(築年月) | | January 2014 will 2014年1月予定 | Address 住所 | | Nakano-ku, Tokyo Numabukuro 4-8-5 東京都中野区沼袋4-8-5 | Traffic 交通 | | Seibu Shinjuku Line "Numabukuro" walk 6 minutes
Seibu Shinjuku Line "Nogata" walk 12 minutes 西武新宿線「沼袋」歩6分
西武新宿線「野方」歩12分
| Related links 関連リンク | | [Related Sites of this company] 【この会社の関連サイト】 | Contact お問い合せ先 | | Tokyo Living Corporation Tanashi business center TEL: 0120-595598 [Toll free] Please contact the "saw SUUMO (Sumo)" トーキョーリビング(株)田無営業センターTEL:0120-595598【通話料無料】「SUUMO(スーモ)を見た」と問い合わせください | Building coverage, floor area ratio 建ぺい率・容積率 | | Kenpei rate: 60%, Volume ratio: 150% 建ペい率:60%、容積率:150% | Time residents 入居時期 | | January 2014 2014年1月 | Land of the right form 土地の権利形態 | | Ownership 所有権 | Structure and method of construction 構造・工法 | | Wooden 2-story 木造2階建 | Use district 用途地域 | | One low-rise 1種低層 | Overview and notices その他概要・特記事項 | | Building confirmation number: No. HPA-13-05293-1 other 建築確認番号:第HPA-13-05293-1号他 | Company profile 会社概要 | | <Mediation> Governor of Tokyo (2) No. 086119 Tokyo Living Corporation Tanashi business center Yubinbango188-0011 Tokyo Nishitokyo Tanashi-cho 7-2-1 <仲介>東京都知事(2)第086119号トーキョーリビング(株)田無営業センター〒188-0011 東京都西東京市田無町7-2-1 |
Local appearance photo現地外観写真 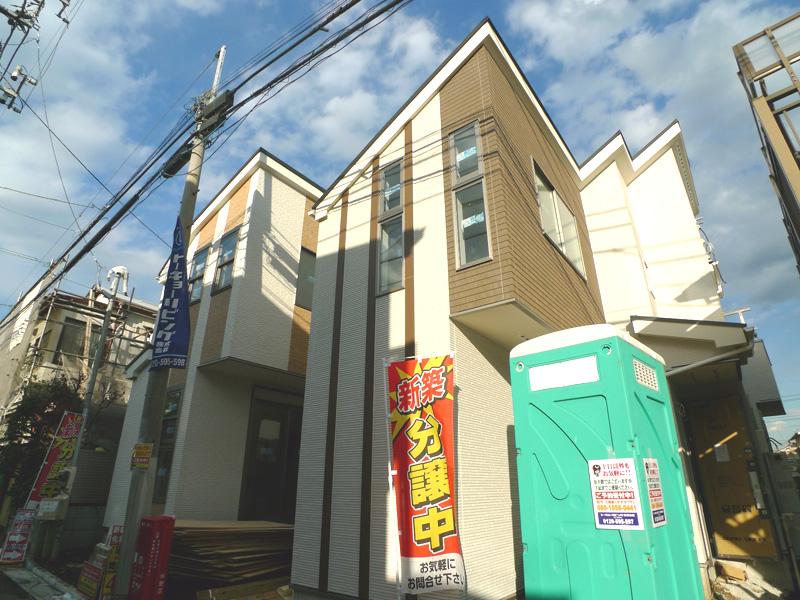 Building exterior photo
建物外観写真
Same specifications photos (living)同仕様写真(リビング) 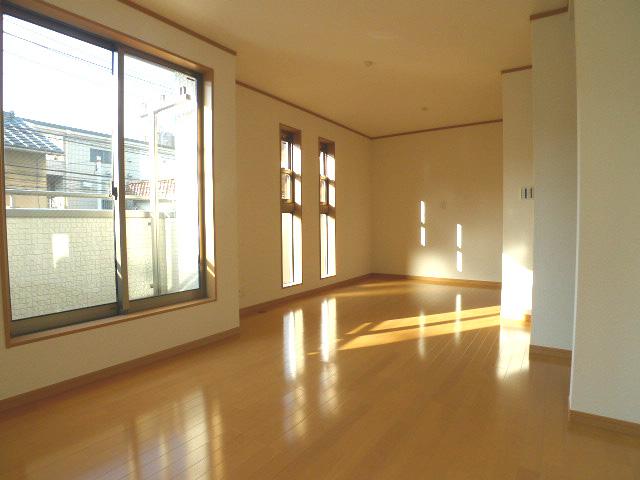 Living room (complete construction cases)
リビングルーム(完成施工例)
Same specifications photo (kitchen)同仕様写真(キッチン) 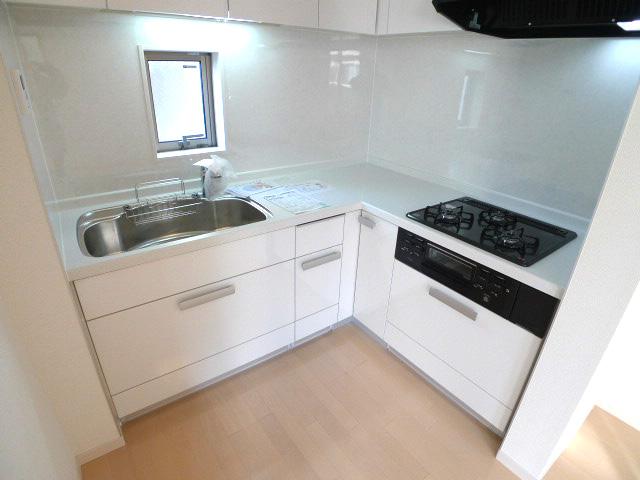 Kitchen (complete construction cases)
キッチン(完成施工例)
Floor plan間取り図 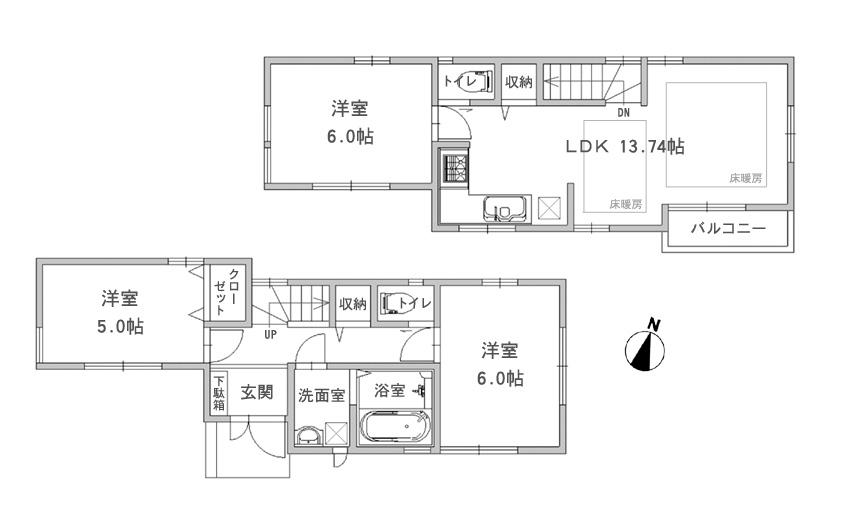 (1 Building), Price 44,800,000 yen, 3LDK, Land area 68.21 sq m , Building area 72.45 sq m
(1号棟)、価格4480万円、3LDK、土地面積68.21m2、建物面積72.45m2
Same specifications photos (living)同仕様写真(リビング) 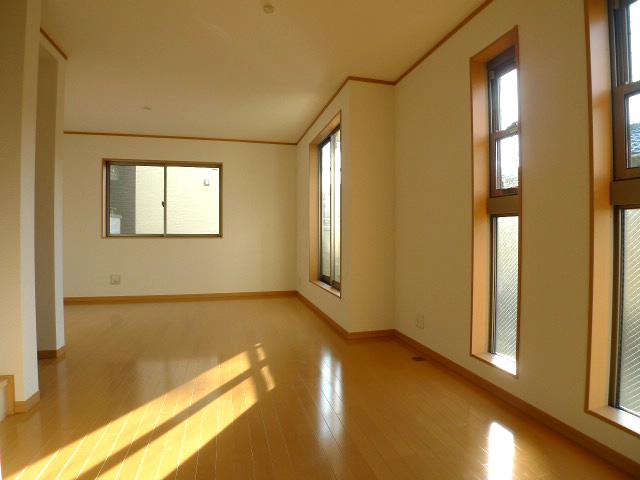 Living room (complete construction cases)
リビングルーム(完成施工例)
Same specifications photo (bathroom)同仕様写真(浴室) 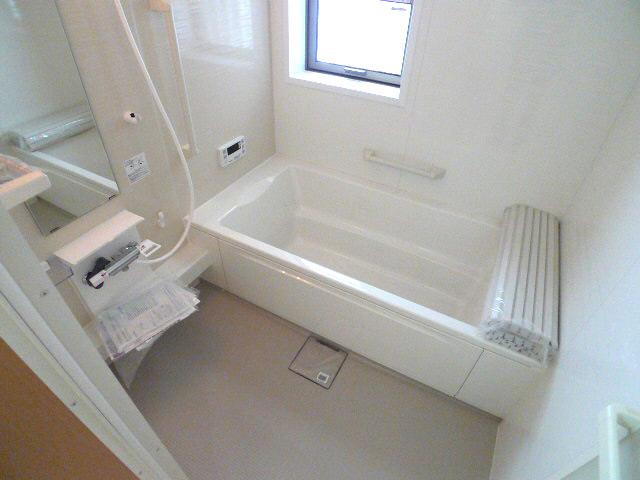 Bathroom (complete construction cases)
バスルーム(完成施工例)
Same specifications photos (Other introspection)同仕様写真(その他内観) 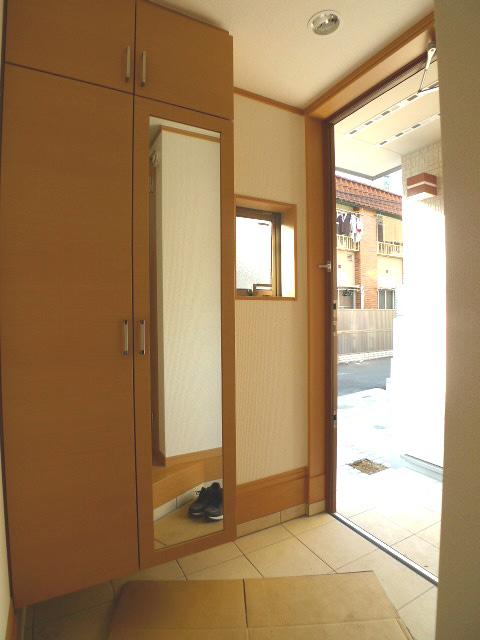 Entrance (complete construction cases)
玄関(完成施工例)
The entire compartment Figure全体区画図 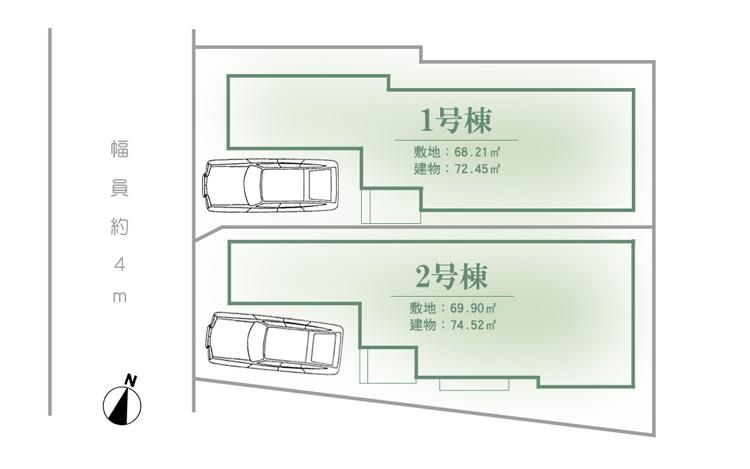 Compartment overall view
区画全体図
Floor plan間取り図 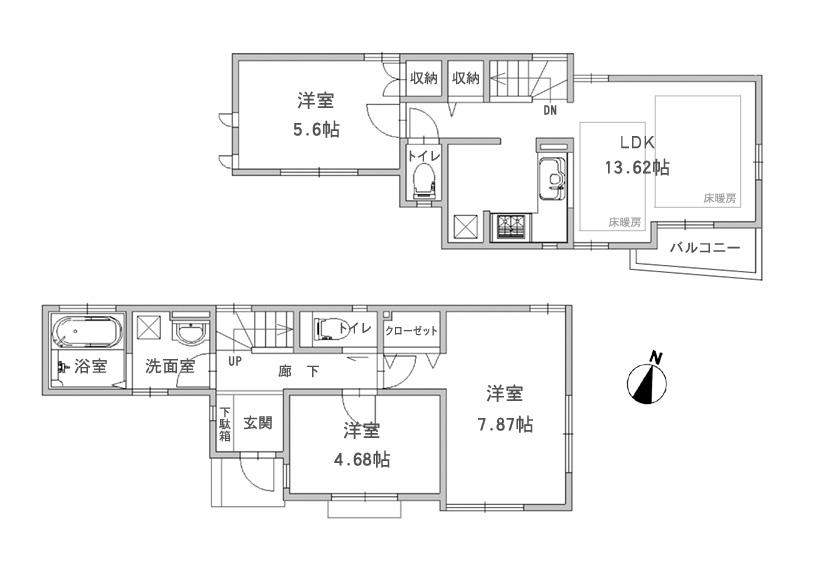 (Building 2), Price 43,500,000 yen, 3LDK, Land area 69.9 sq m , Building area 74.52 sq m
(2号棟)、価格4350万円、3LDK、土地面積69.9m2、建物面積74.52m2
Same specifications photos (Other introspection)同仕様写真(その他内観) 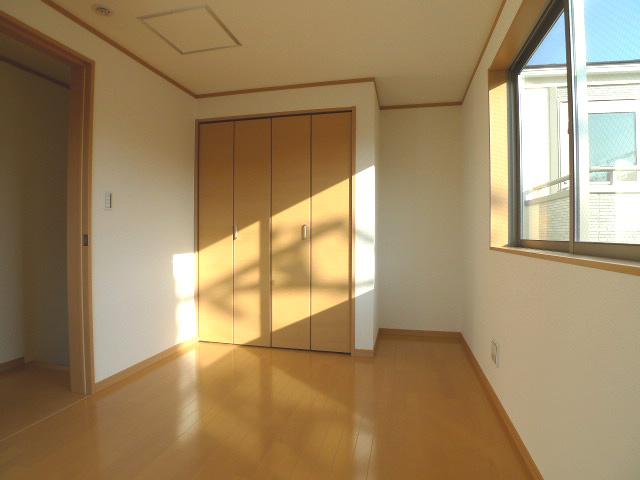 Western-style (complete construction cases)
洋室(完成施工例)
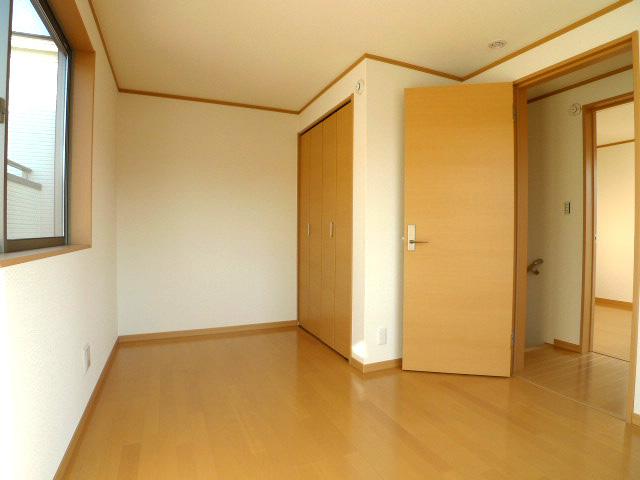 Western-style (complete construction cases)
洋室(完成施工例)
Location
|












