New Homes » Kanto » Tokyo » Nakano
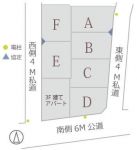 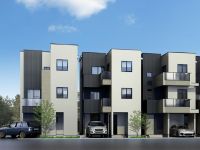
| | Nakano-ku, Tokyo 東京都中野区 |
| Tokyo Metro Marunouchi Line "Nakanofujimicho" walk 5 minutes 東京メトロ丸ノ内線「中野富士見町」歩5分 |
| Floor plan with an emphasis on the size of the storage and balcony. Master bedroom is widely LDK also become open space. Actually Please refer to the size of the different specifications and balcony is a typical ready-built. 収納とバルコニーの大きさを重視した間取り。主寝室が広くLDKも開放的な空間になっています。一般的な建売とは違う仕様やバルコニーの広さを実際にご覧ください。 |
| Fine ・ and ・ Partners specializing in high popular area in Tokyo, We specializes in information. If the customer is in the Looking to become a dwelling in this area, Please also look at certainly once our home page. Customer information is not that you have a look to this, "Large number" I am allowed to guide you. This information is generally not "information out on the table as a non-public" often heard, It will still be the "information that has been warmed under water.". Specializing in those areas, Precisely because we are allowed to guide you to so many of our customers to this, We preferentially obtained such "information of underwater". I'd love to, Fine ・ and ・ Not please leave it to partners. ファイン・アンド・パートナーは都内でも人気の高いエリアに特化した、情報を専門に扱っております。お客様が当エリアで住まいをお探しになるのであれば、是非一度当社のホームページもご覧ください。お客様がこれまでご覧になったことが無い情報を、“多数”ご案内させていただいております。これらの情報は一般的によく耳にする『未公開として表に出る情報』ではなく、まだ『水面下で温められている情報』となります。当エリアに特化し、これまで本当に多くのお客様にご案内させていただいたからこそ、このような『水面下の情報』を優先的に得られるのです。是非、ファイン・アンド・パートナーにお任せくださいませ。 |
Features pickup 特徴ピックアップ | | Measures to conserve energy / Pre-ground survey / Vibration Control ・ Seismic isolation ・ Earthquake resistant / 2 along the line more accessible / LDK18 tatami mats or more / Fiscal year Available / Energy-saving water heaters / Super close / Facing south / System kitchen / Bathroom Dryer / Yang per good / All room storage / Flat to the station / Siemens south road / A quiet residential area / Or more before road 6m / Corner lot / Starting station / Shaping land / Washbasin with shower / Face-to-face kitchen / Wide balcony / Barrier-free / Toilet 2 places / Bathroom 1 tsubo or more / South balcony / The window in the bathroom / Atrium / TV monitor interphone / All living room flooring / Dish washing dryer / Walk-in closet / Water filter / Three-story or more / City gas / All rooms are two-sided lighting / Flat terrain / Floor heating 省エネルギー対策 /地盤調査済 /制震・免震・耐震 /2沿線以上利用可 /LDK18畳以上 /年度内入居可 /省エネ給湯器 /スーパーが近い /南向き /システムキッチン /浴室乾燥機 /陽当り良好 /全居室収納 /駅まで平坦 /南側道路面す /閑静な住宅地 /前道6m以上 /角地 /始発駅 /整形地 /シャワー付洗面台 /対面式キッチン /ワイドバルコニー /バリアフリー /トイレ2ヶ所 /浴室1坪以上 /南面バルコニー /浴室に窓 /吹抜け /TVモニタ付インターホン /全居室フローリング /食器洗乾燥機 /ウォークインクロゼット /浄水器 /3階建以上 /都市ガス /全室2面採光 /平坦地 /床暖房 | Event information イベント情報 | | Local sales meetings (please visitors to direct local) schedule / Every Saturday, Sunday and public holidays time / 10:30 ~ 17:30 現地販売会(直接現地へご来場ください)日程/毎週土日祝時間/10:30 ~ 17:30 | Property name 物件名 | | F & P selection Nakano-ku Yayoi-cho 5-chome F&P selection 中野区弥生町5丁目 | Price 価格 | | 56,300,000 yen ~ 59,800,000 yen 5630万円 ~ 5980万円 | Floor plan 間取り | | 4LDK ~ 5LDK 4LDK ~ 5LDK | Units sold 販売戸数 | | 5 units 5戸 | Total units 総戸数 | | 6 units 6戸 | Land area 土地面積 | | 61.07 sq m ~ 66.19 sq m (measured) 61.07m2 ~ 66.19m2(実測) | Building area 建物面積 | | 109.35 sq m ~ 121.16 sq m (measured) 109.35m2 ~ 121.16m2(実測) | Driveway burden-road 私道負担・道路 | | Road width: 4m ~ 6m, Asphaltic pavement 道路幅:4m ~ 6m、アスファルト舗装 | Completion date 完成時期(築年月) | | 2013 late December plans 2013年12月下旬予定 | Address 住所 | | Nakano-ku, Tokyo Yayoi-cho, 5-8-4 東京都中野区弥生町5-8-4 | Traffic 交通 | | Tokyo Metro Marunouchi Line "Nakanofujimicho" walk 5 minutes
Tokyo Metro Marunouchi Line "Shin-Nakano" walk 17 minutes
Tokyo Metro Marunouchi Line "Honancho" walk 12 minutes 東京メトロ丸ノ内線「中野富士見町」歩5分
東京メトロ丸ノ内線「新中野」歩17分
東京メトロ丸ノ内線「方南町」歩12分
| Related links 関連リンク | | [Related Sites of this company] 【この会社の関連サイト】 | Person in charge 担当者より | | Person in charge of real-estate and building stationery Kun row Age: 30 Daigyokai Experience: 15 years for many years taking advantage of the sales experience, With the times in the easy-to-understand business to customers who have borne in mind from the beginning to catch precisely what customers demand in the life style of the values and family to diversify we will introduce the property to meet in it. 担当者宅建雛形 訓行年齢:30代業界経験:15年長年の営業経験を生かし、当初から心掛けているお客様に解りやすい営業で時代とともに多様化する価値観や家族のライフスタイルの中でお客様が求めるものを的確にキャッチしそれに見合う物件をご紹介致します。 | Contact お問い合せ先 | | TEL: 0800-602-6053 [Toll free] mobile phone ・ Also available from PHS
Caller ID is not notified
Please contact the "saw SUUMO (Sumo)"
If it does not lead, If the real estate company TEL:0800-602-6053【通話料無料】携帯電話・PHSからもご利用いただけます
発信者番号は通知されません
「SUUMO(スーモ)を見た」と問い合わせください
つながらない方、不動産会社の方は
| Building coverage, floor area ratio 建ぺい率・容積率 | | Kenpei rate: 60%, Volume ratio: 200% 建ペい率:60%、容積率:200% | Time residents 入居時期 | | 2013 late December plans 2013年12月下旬予定 | Land of the right form 土地の権利形態 | | Ownership 所有権 | Structure and method of construction 構造・工法 | | Wooden three-story 木造3階建 | Use district 用途地域 | | One dwelling 1種住居 | Land category 地目 | | Residential land 宅地 | Other limitations その他制限事項 | | Quasi-fire zones 準防火地域 | Overview and notices その他概要・特記事項 | | Contact: Stationery Kungyo, Building confirmation number: day living Review 確第 13130033 No. other 担当者:雛形 訓行、建築確認番号:日住評確第13130033号他 | Company profile 会社概要 | | <Mediation> Governor of Tokyo (1) No. 093121 (Ltd.) Fine ・ and ・ Partner Yubinbango166-0003 Suginami-ku, Tokyo Koenjiminami 4-23-5 <仲介>東京都知事(1)第093121号(株)ファイン・アンド・パートナー〒166-0003 東京都杉並区高円寺南4-23-5 |
The entire compartment Figure全体区画図 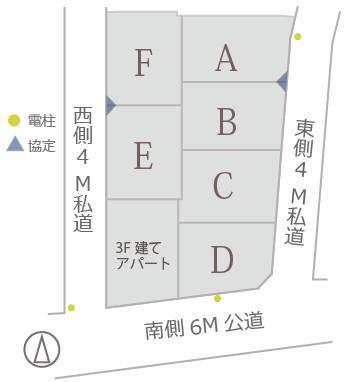 Compartment figure
区画図
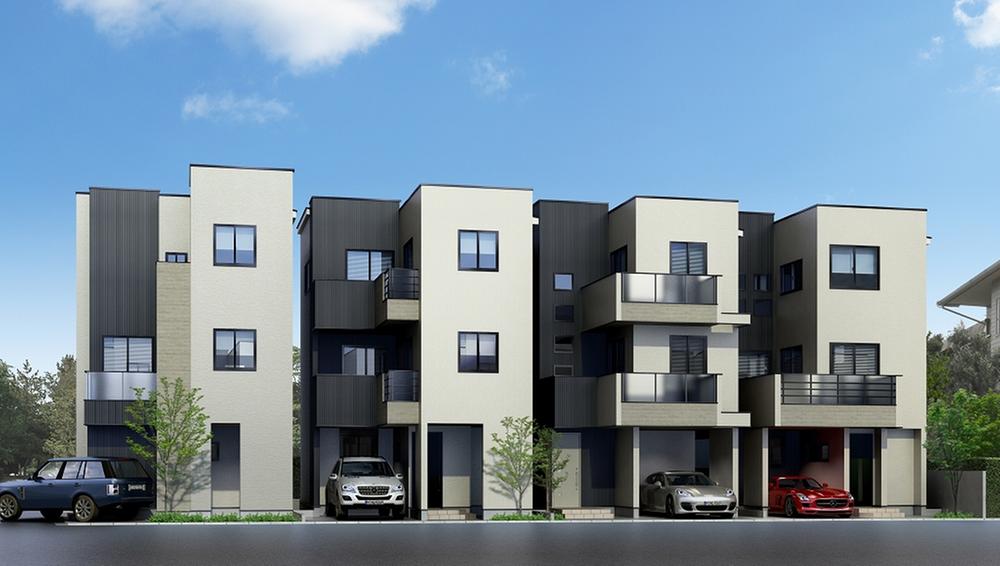 Rendering
完成予想図
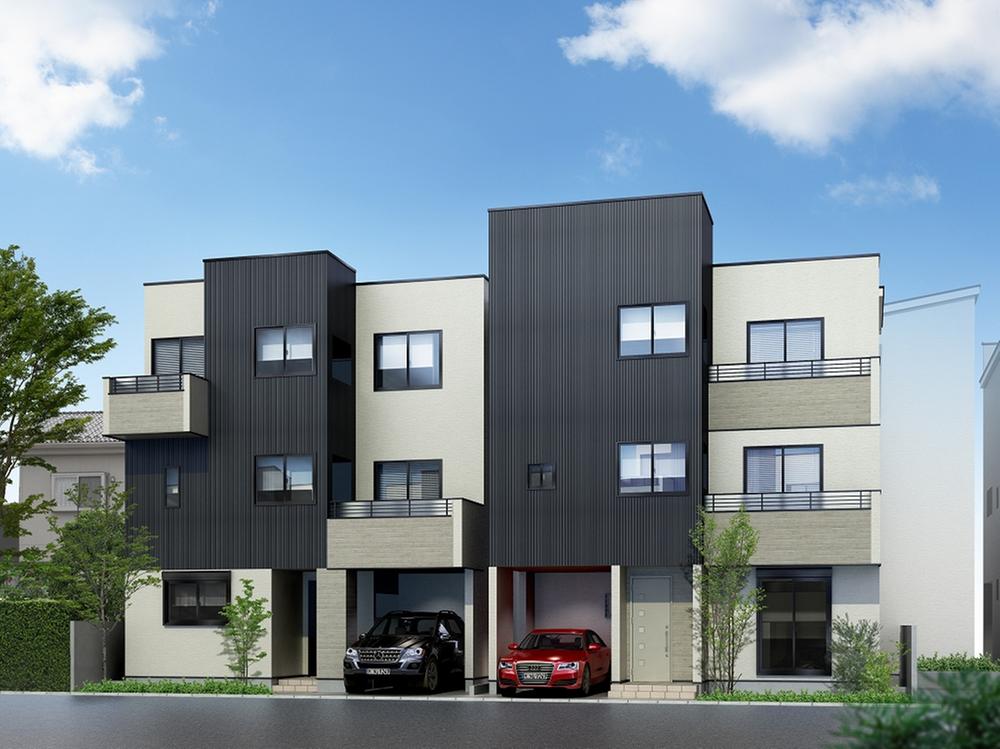 Rendering
完成予想図
Same specifications photos (living)同仕様写真(リビング) 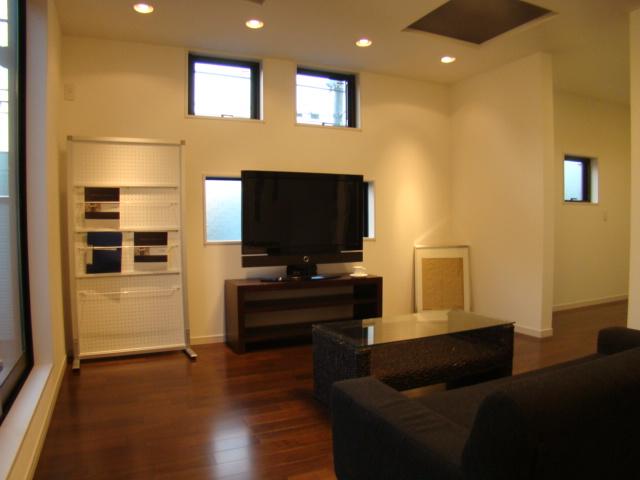 Same specifications
同仕様
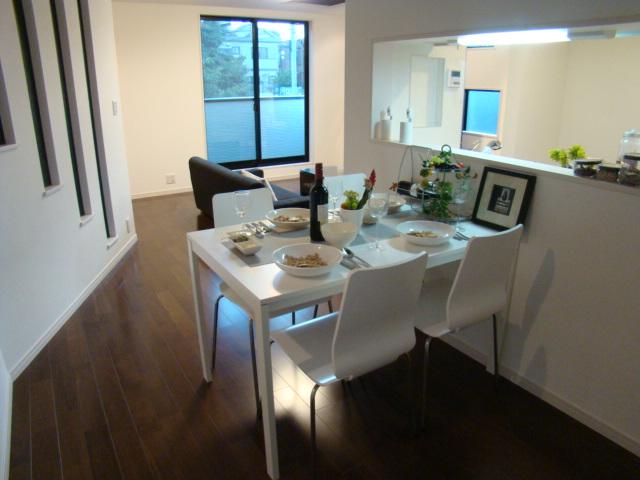 Same specifications
同仕様
Same specifications photo (kitchen)同仕様写真(キッチン) 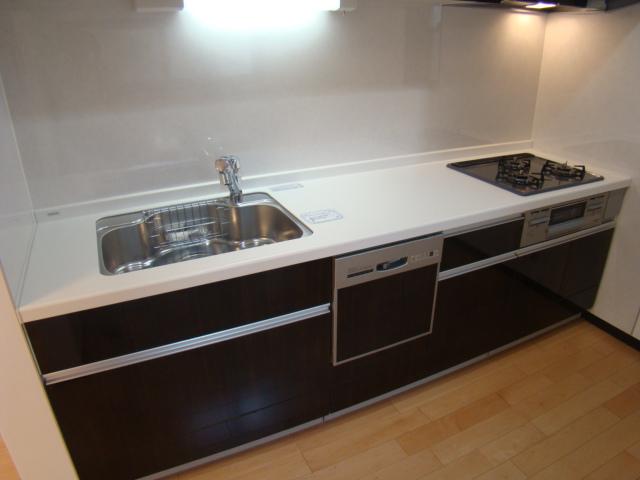 Same specifications
同仕様
Same specifications photo (bathroom)同仕様写真(浴室) 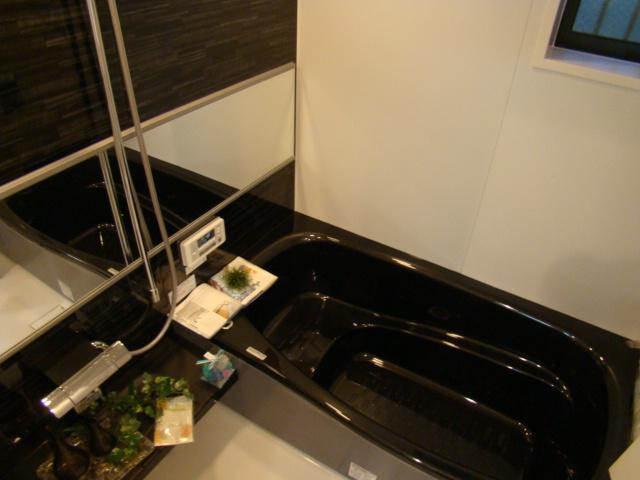 Same specifications
同仕様
Same specifications photos (Other introspection)同仕様写真(その他内観) 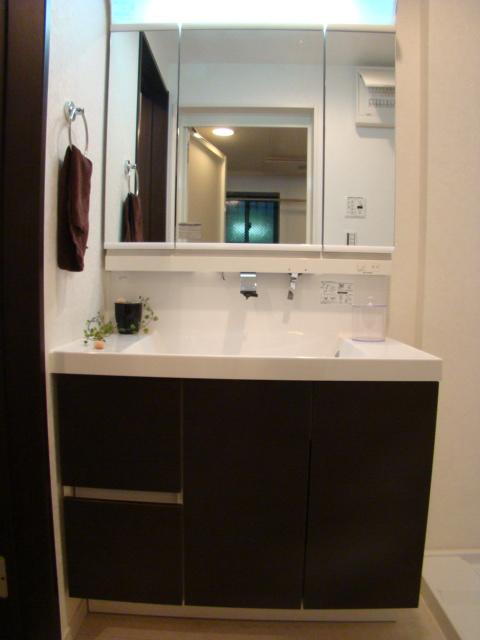 Same specifications
同仕様
Floor plan間取り図 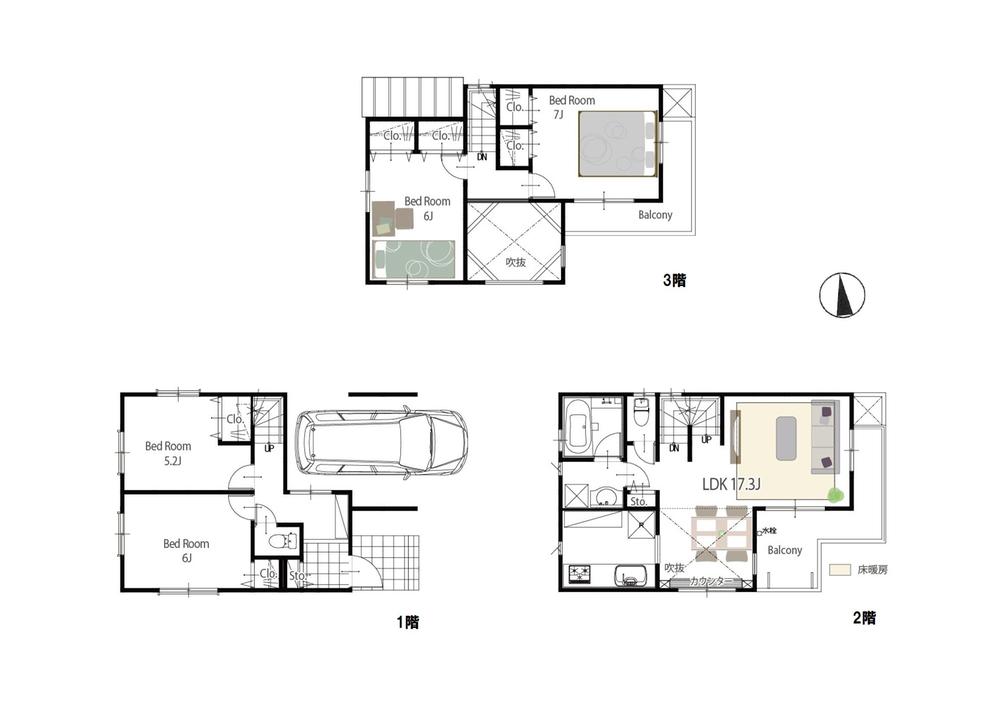 (B Building), Price 56,800,000 yen, 4LDK, Land area 66.19 sq m , Building area 109.35 sq m
(B号棟)、価格5680万円、4LDK、土地面積66.19m2、建物面積109.35m2
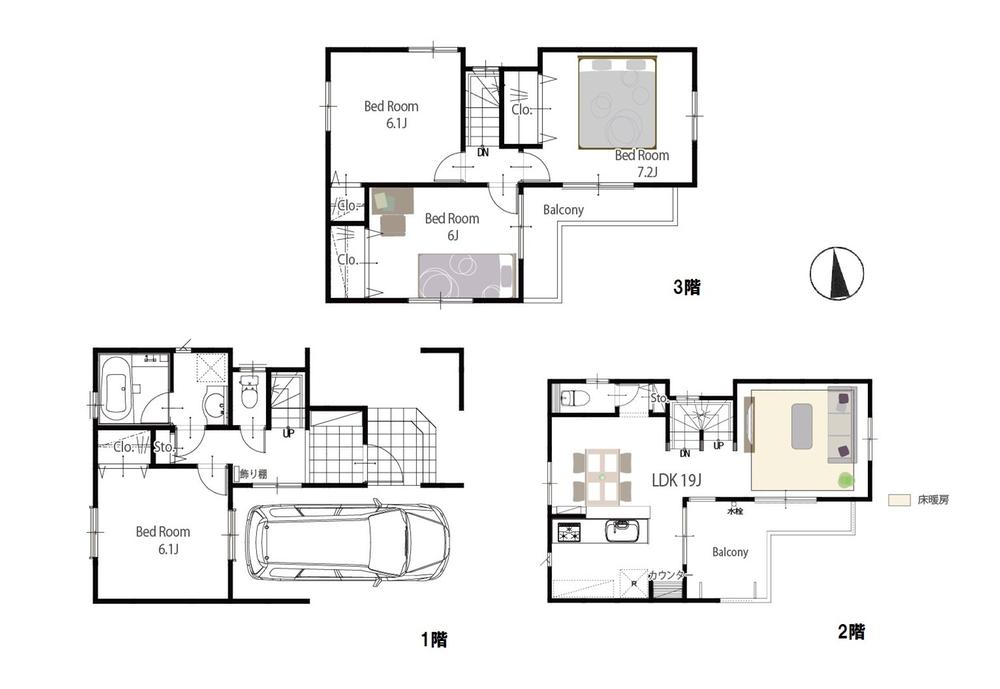 (C Building), Price 56,800,000 yen, 4LDK, Land area 66.03 sq m , Building area 114.4 sq m
(C号棟)、価格5680万円、4LDK、土地面積66.03m2、建物面積114.4m2
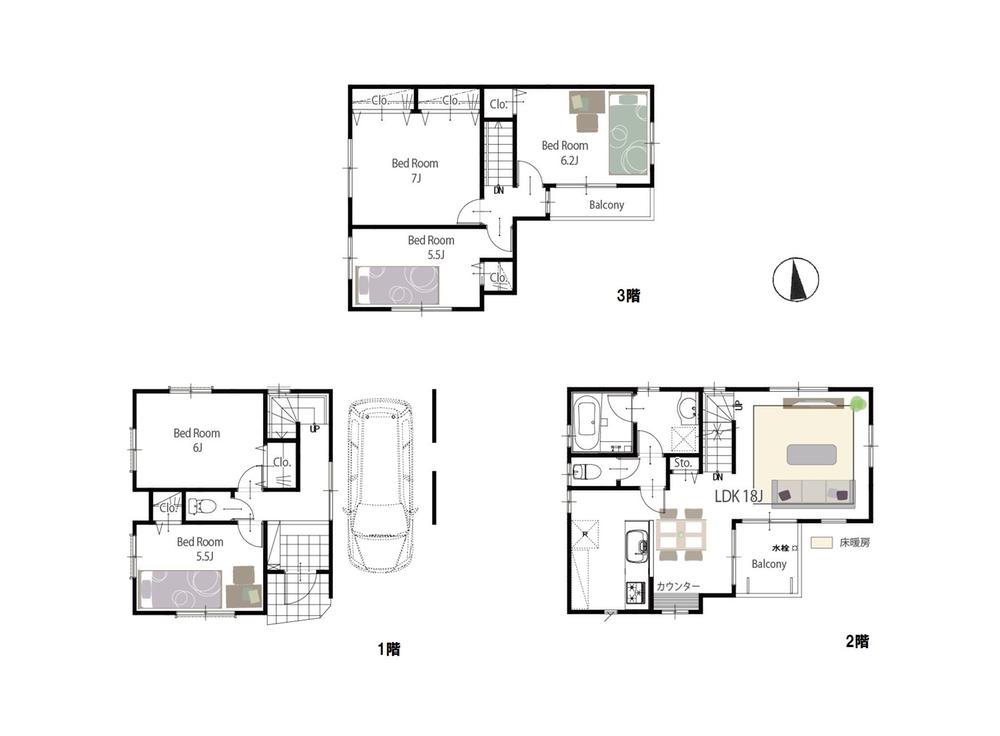 (D Building), Price 59,800,000 yen, 5LDK, Land area 61.07 sq m , Building area 121.16 sq m
(D号棟)、価格5980万円、5LDK、土地面積61.07m2、建物面積121.16m2
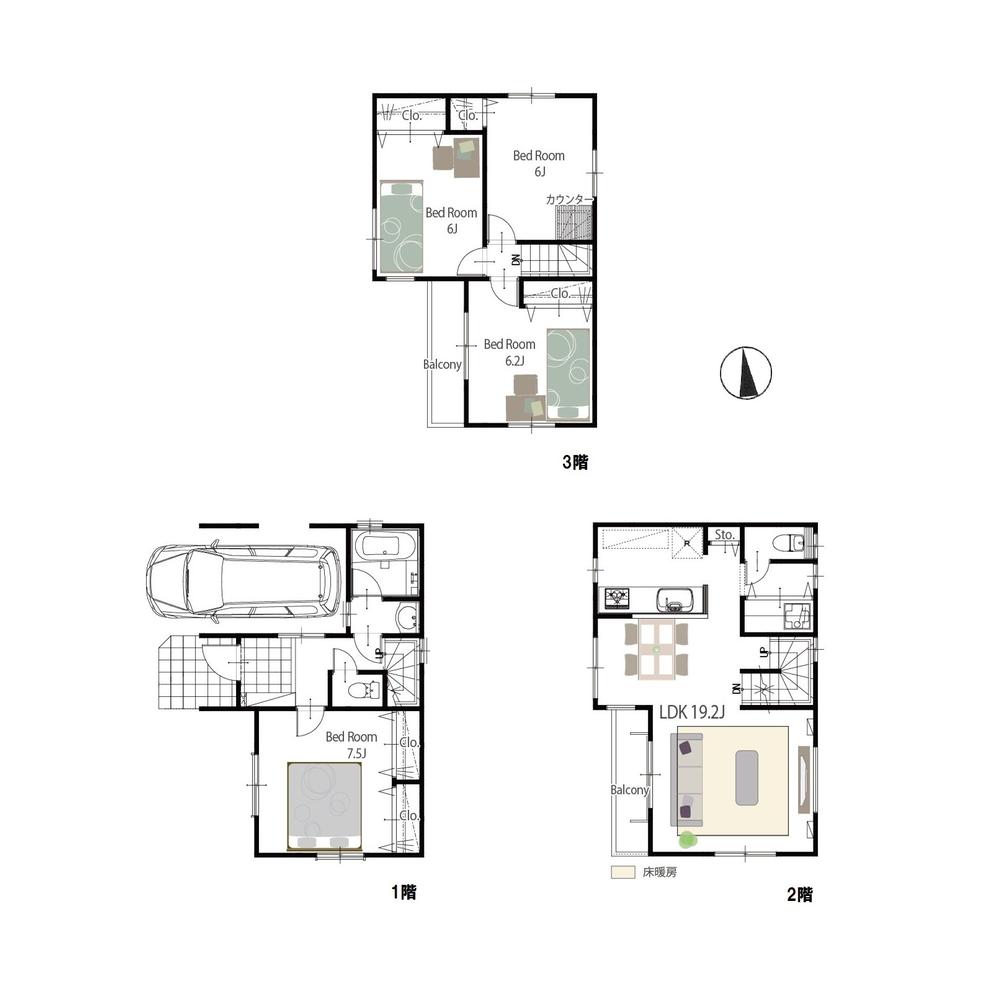 (E Building), Price 56,300,000 yen, 4LDK, Land area 66.12 sq m , Building area 111.78 sq m
(E号棟)、価格5630万円、4LDK、土地面積66.12m2、建物面積111.78m2
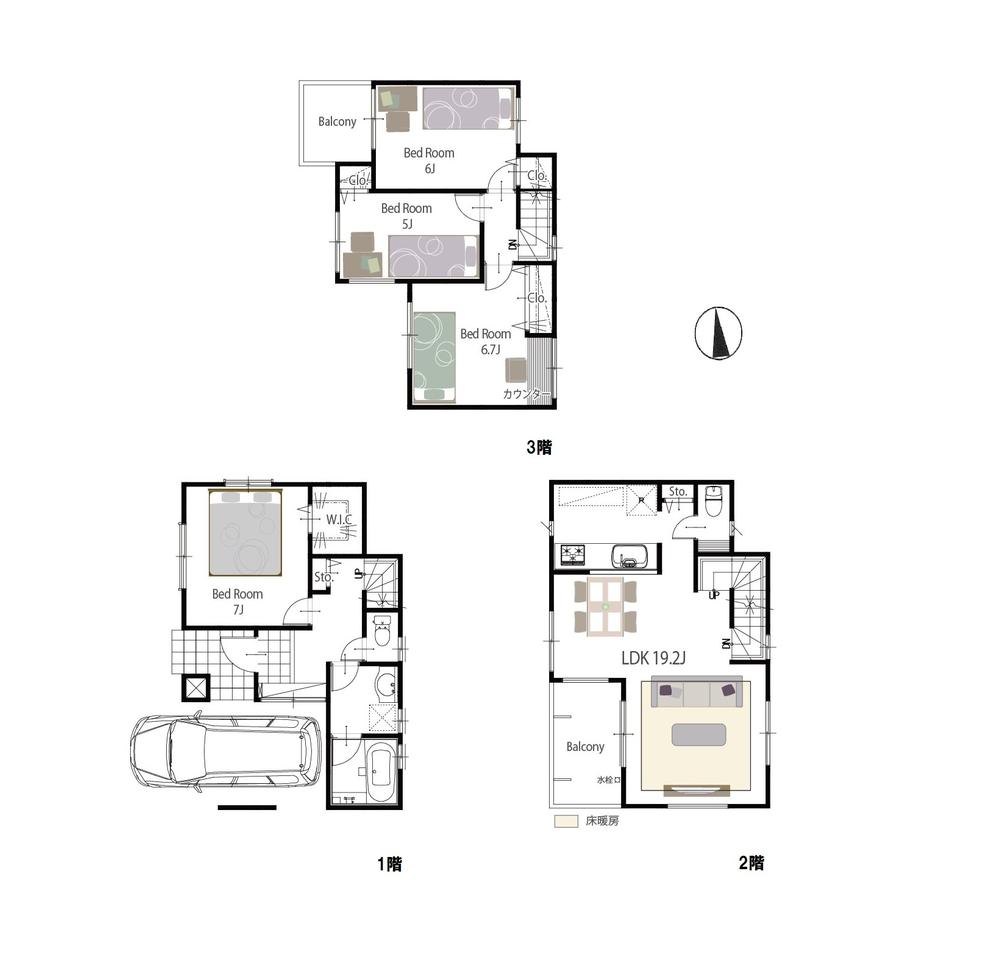 (F Building), Price 56,800,000 yen, 4LDK, Land area 66.17 sq m , Building area 109.95 sq m
(F号棟)、価格5680万円、4LDK、土地面積66.17m2、建物面積109.95m2
Same specifications photos (Other introspection)同仕様写真(その他内観) 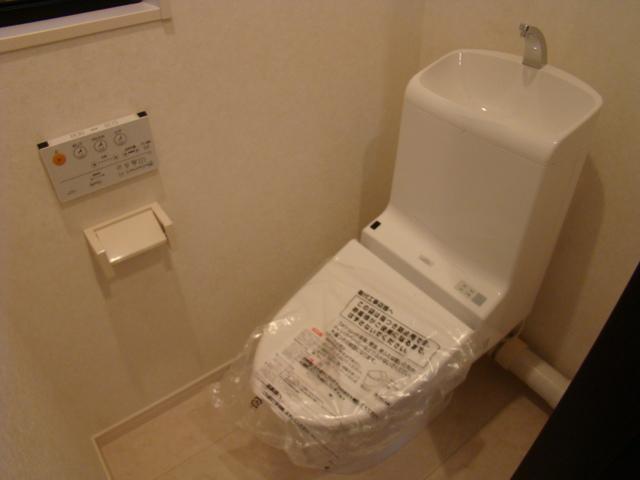 Same specifications
同仕様
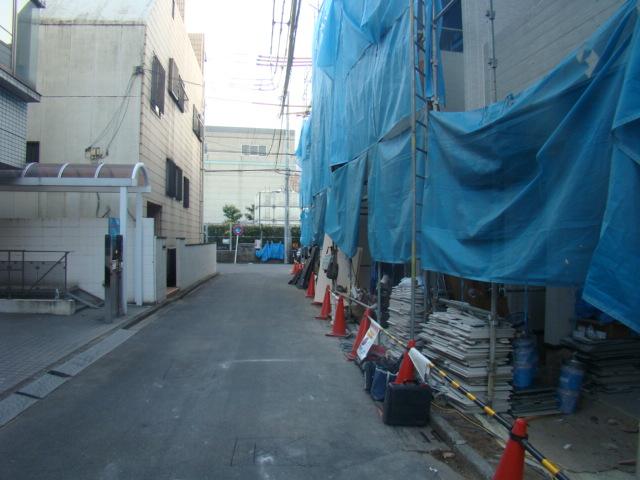 Local photos, including front road
前面道路含む現地写真
Supermarketスーパー 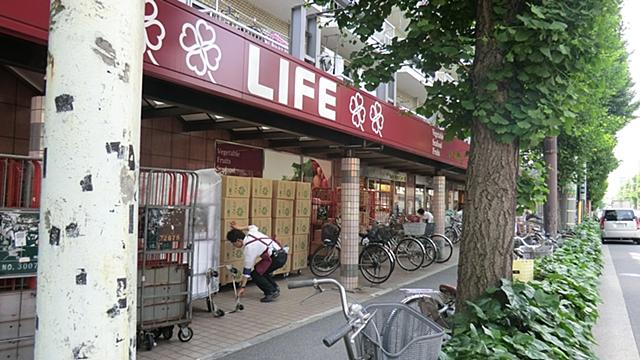 Until Life Minamidai shop 721m
ライフ南台店まで721m
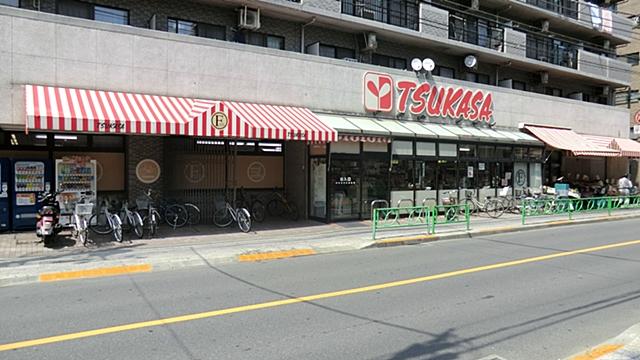 TSUKASA 812m until Nakano Yayoi-cho shop
TSUKASA中野弥生町店まで812m
Home centerホームセンター 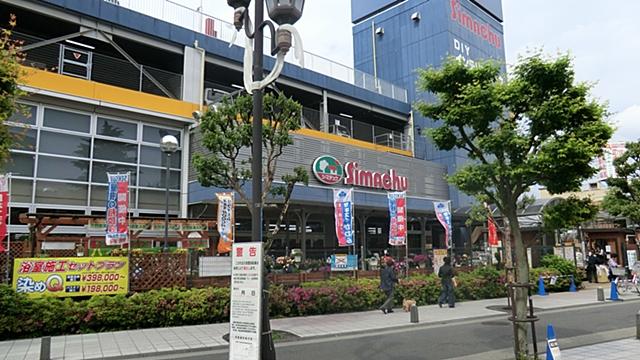 Shimachu Co., Ltd. Holmes 753m to Nakano head office
島忠ホームズ中野本店まで753m
Junior high school中学校 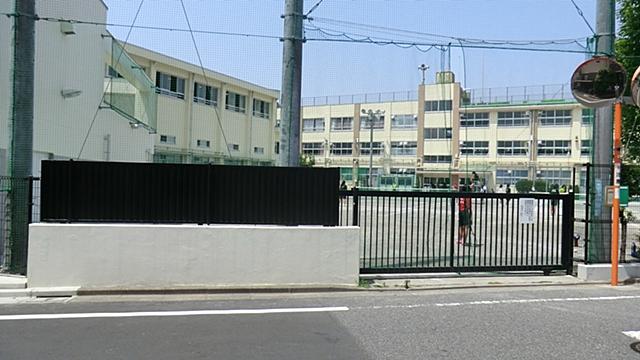 796m to Suginami Ward Minaminakano Junior High School
杉並区立南中野中学校まで796m
Primary school小学校 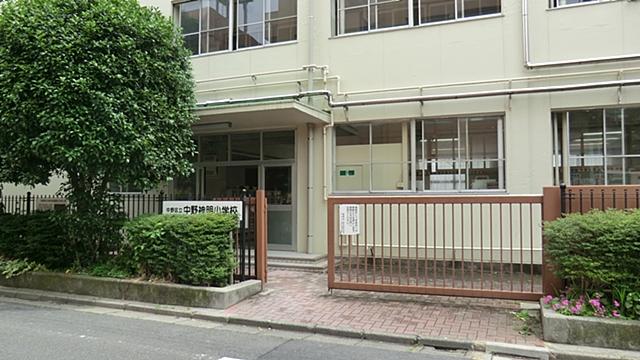 Nakano 530m to stand Nakano Shinmei Elementary School
中野区立中野神明小学校まで530m
Kindergarten ・ Nursery幼稚園・保育園 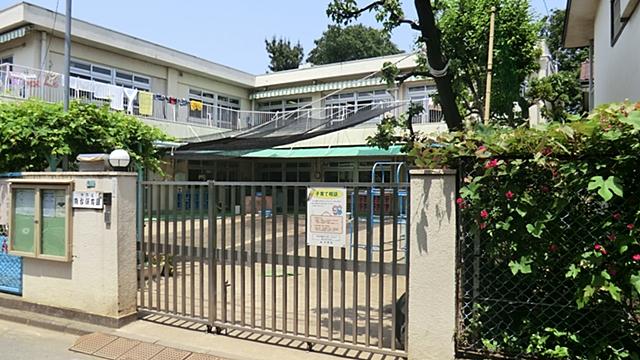 Minamidai 572m to nursery school
南台保育園まで572m
Park公園 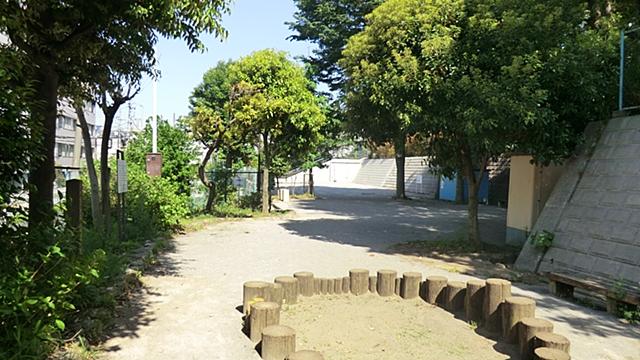 387m to log park
丸太公園まで387m
The entire compartment Figure全体区画図 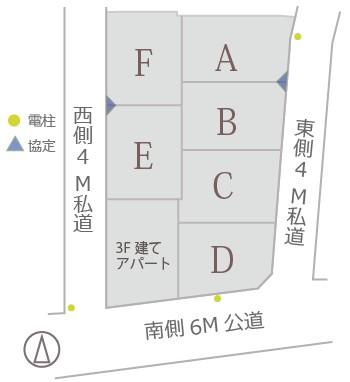 Compartment figure
区画図
Kindergarten ・ Nursery幼稚園・保育園 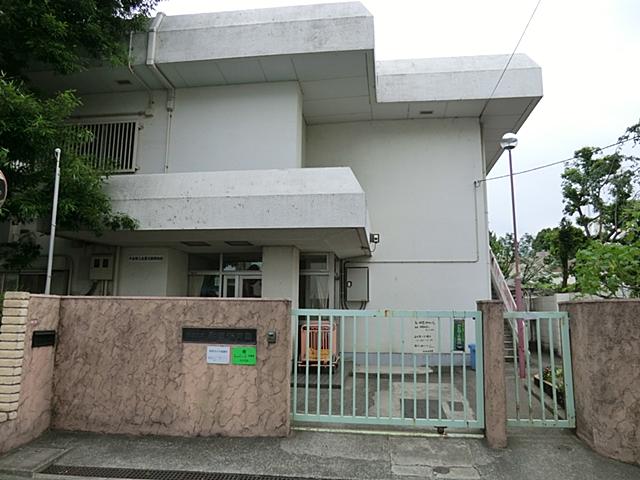 654m to Wada nursery
和田保育園まで654m
Park公園 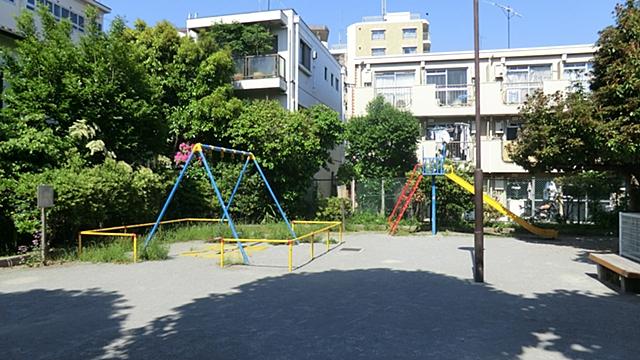 154m to Renge park
れんげ公園まで154m
Location
|


























