New Homes » Kanto » Tokyo » Nakano
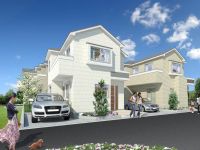 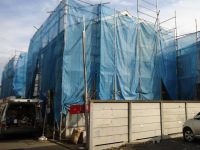
| | Nakano-ku, Tokyo 東京都中野区 |
| Seibu Shinjuku Line "Saginomiya" walk 10 minutes 西武新宿線「鷺ノ宮」歩10分 |
| System kitchen, All room storage, Around traffic fewerese-style room, Washbasin with shower, Face-to-face kitchen, Toilet 2 places, 2-story, Double-glazing, Warm water washing toilet seat, Underfloor Storage, The window in the bathroom, With a TV monitor システムキッチン、全居室収納、周辺交通量少なめ、和室、シャワー付洗面台、対面式キッチン、トイレ2ヶ所、2階建、複層ガラス、温水洗浄便座、床下収納、浴室に窓、TVモニタ付 |
| ■ Popular face-to-face kitchen ■ The first floor living room ■ Spacious young leaves park near the children gather on weekends ■人気の対面キッチン■1階リビング■週末には子供たちが集まる広々した若葉公園至近 |
Features pickup 特徴ピックアップ | | System kitchen / All room storage / Around traffic fewer / Japanese-style room / Washbasin with shower / Face-to-face kitchen / Toilet 2 places / 2-story / Double-glazing / Warm water washing toilet seat / Underfloor Storage / The window in the bathroom / TV monitor interphone / City gas / Flat terrain システムキッチン /全居室収納 /周辺交通量少なめ /和室 /シャワー付洗面台 /対面式キッチン /トイレ2ヶ所 /2階建 /複層ガラス /温水洗浄便座 /床下収納 /浴室に窓 /TVモニタ付インターホン /都市ガス /平坦地 | Event information イベント情報 | | Local sales meetings (please visitors to direct local) schedule / Every Saturday, Sunday and public holidays time / 10:00 ~ 17:00 have Saturday and Sunday sales events even so we have guidance on weekdays, Please feel free to contact us. 現地販売会(直接現地へご来場ください)日程/毎週土日祝時間/10:00 ~ 17:00土日販売会してます平日でもご案内しておりますので、お気軽にお問合せください。 | Price 価格 | | 44,800,000 yen ~ 51,300,000 yen 4480万円 ~ 5130万円 | Floor plan 間取り | | 3LDK ~ 4LDK 3LDK ~ 4LDK | Units sold 販売戸数 | | 4 units 4戸 | Total units 総戸数 | | 5 units 5戸 | Land area 土地面積 | | 85 sq m ~ 94.57 sq m 85m2 ~ 94.57m2 | Building area 建物面積 | | 75.97 sq m ~ 88.29 sq m 75.97m2 ~ 88.29m2 | Driveway burden-road 私道負担・道路 | | Road width: 3.7m ~ 4.0m, East about 4m public roads (42, paragraph 2) the north side about 4m public roads (42, paragraph 2) 道路幅:3.7m ~ 4.0m、東側約4m公道(42条2項)北側約4m公道(42条2項) | Completion date 完成時期(築年月) | | January 2014 late schedule 2014年1月下旬予定 | Address 住所 | | Nakano-ku, Tokyo Saginomiya 5-7-16 東京都中野区鷺宮5-7-16 | Traffic 交通 | | Seibu Shinjuku Line "Saginomiya" walk 10 minutes 西武新宿線「鷺ノ宮」歩10分
| Related links 関連リンク | | [Related Sites of this company] 【この会社の関連サイト】 | Person in charge 担当者より | | Rep Yokokura Sachiko bright has risked mind a cheerful service! (It is in the study day-to-day expertise! ! ) Local guidance, Billing, etc. More Information, At any time please feel free to contact us 担当者横倉 佐知子明るく元気な接客を心懸けています!(専門知識も日々勉強中です!!)現地のご案内、詳細資料のご請求等、いつでもお気軽にご相談ください | Contact お問い合せ先 | | TEL: 0800-603-4657 [Toll free] mobile phone ・ Also available from PHS
Caller ID is not notified
Please contact the "saw SUUMO (Sumo)"
If it does not lead, If the real estate company TEL:0800-603-4657【通話料無料】携帯電話・PHSからもご利用いただけます
発信者番号は通知されません
「SUUMO(スーモ)を見た」と問い合わせください
つながらない方、不動産会社の方は
| Building coverage, floor area ratio 建ぺい率・容積率 | | Kenpei rate: 50% ・ Hundred percent 建ペい率:50%・100% | Time residents 入居時期 | | Three months after the contract 契約後3ヶ月 | Land of the right form 土地の権利形態 | | Ownership 所有権 | Structure and method of construction 構造・工法 | | Wooden 2-story (framing method) 木造2階建(軸組工法) | Use district 用途地域 | | One low-rise 1種低層 | Land category 地目 | | Residential land 宅地 | Overview and notices その他概要・特記事項 | | Contact: Yokokura Sachiko, Building confirmation number: HPA-13-03182-1 HPA-13-02915-1 HPA-13-03160-1 HPA-13-03161-1 担当者:横倉 佐知子、建築確認番号:HPA-13-03182-1 HPA-13-02915-1 HPA-13-03160-1 HPA-13-03161-1 | Company profile 会社概要 | | <Mediation> Governor of Tokyo (1) No. 094444 (Ltd.) Marvelous Yubinbango151-0053, Shibuya-ku, Tokyo Yoyogi 5-67-5 <仲介>東京都知事(1)第094444号(株)マーベラス〒151-0053 東京都渋谷区代々木5-67-5 |
Rendering (appearance)完成予想図(外観) 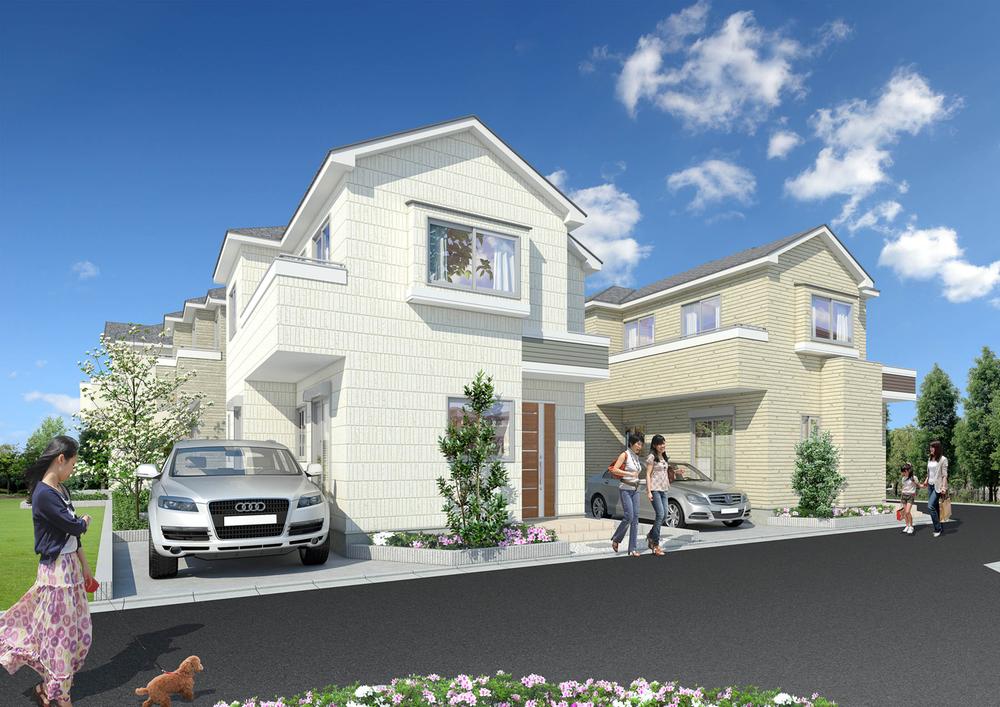 Rendering
完成予想図
Local appearance photo現地外観写真 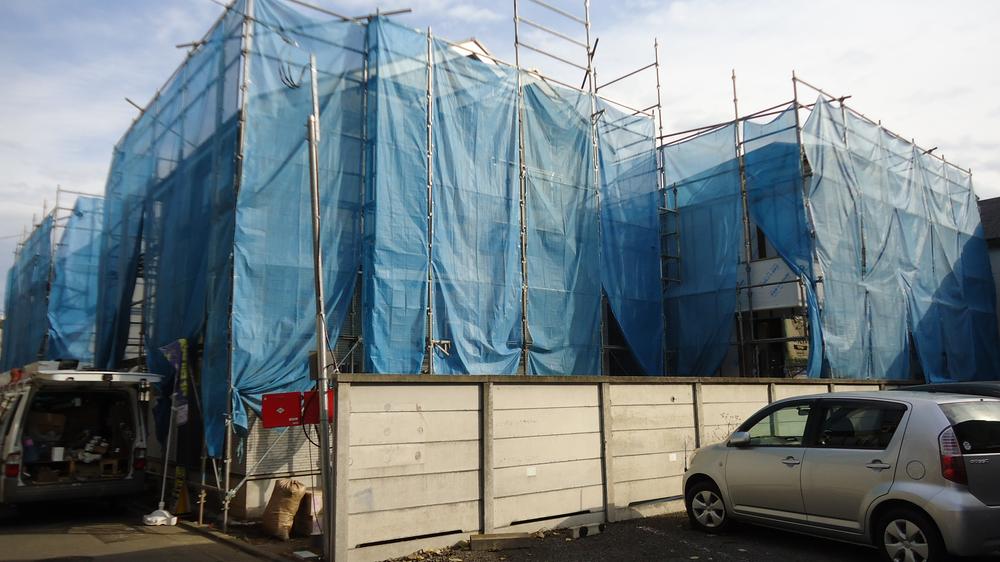 Local (11 May 2013) Shooting
現地(2013年11月)撮影
Local photos, including front road前面道路含む現地写真 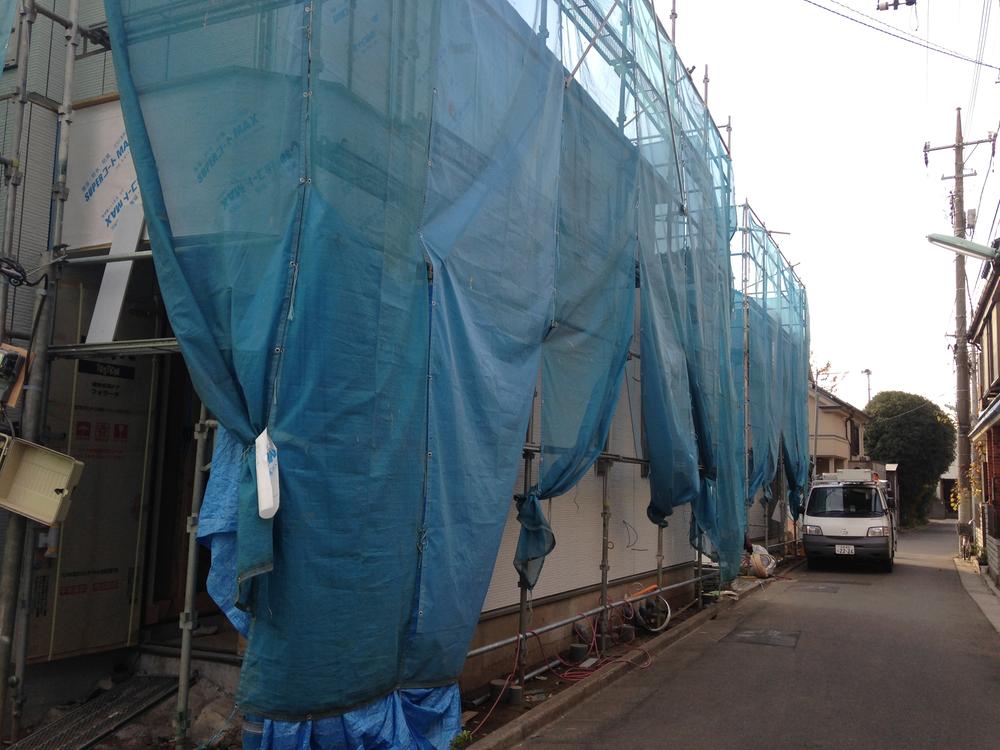 Local (11 May 2013) Shooting
現地(2013年11月)撮影
Floor plan間取り図 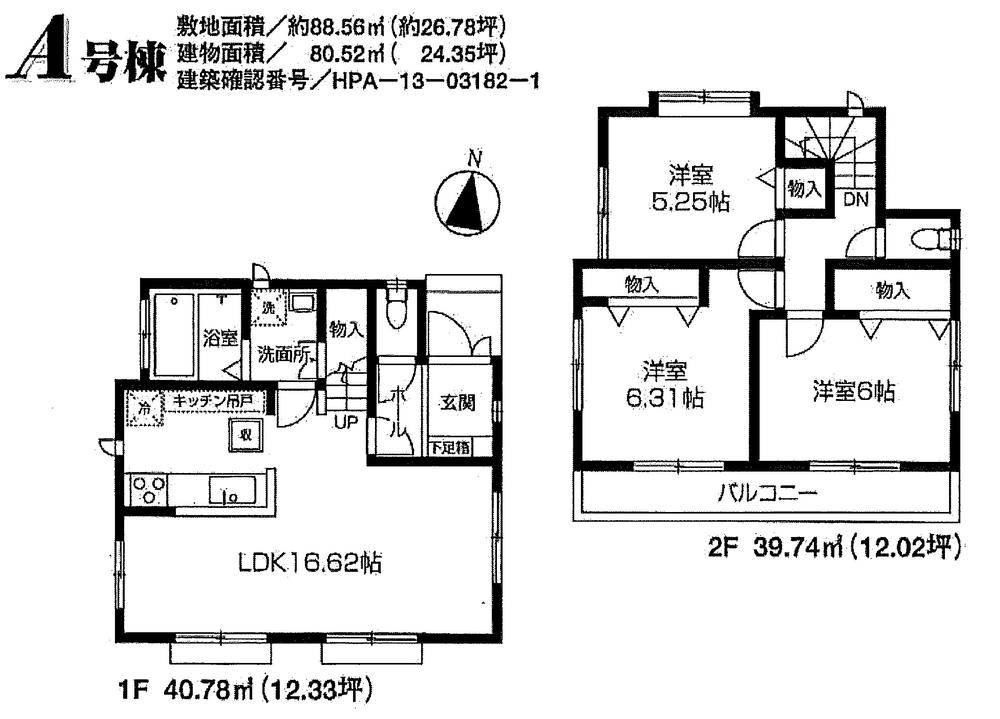 (A Building), Price 49,800,000 yen, 3LDK, Land area 88.56 sq m , Building area 80.52 sq m
(A号棟)、価格4980万円、3LDK、土地面積88.56m2、建物面積80.52m2
Same specifications photos (living)同仕様写真(リビング) 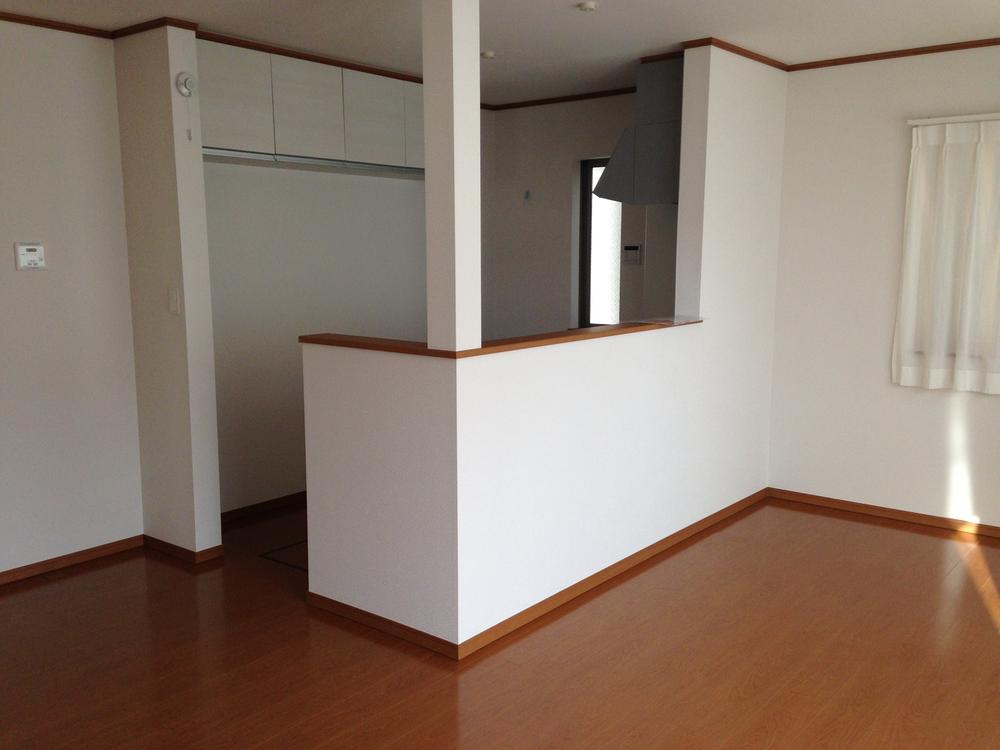 Same specifications
同仕様
Same specifications photo (bathroom)同仕様写真(浴室) 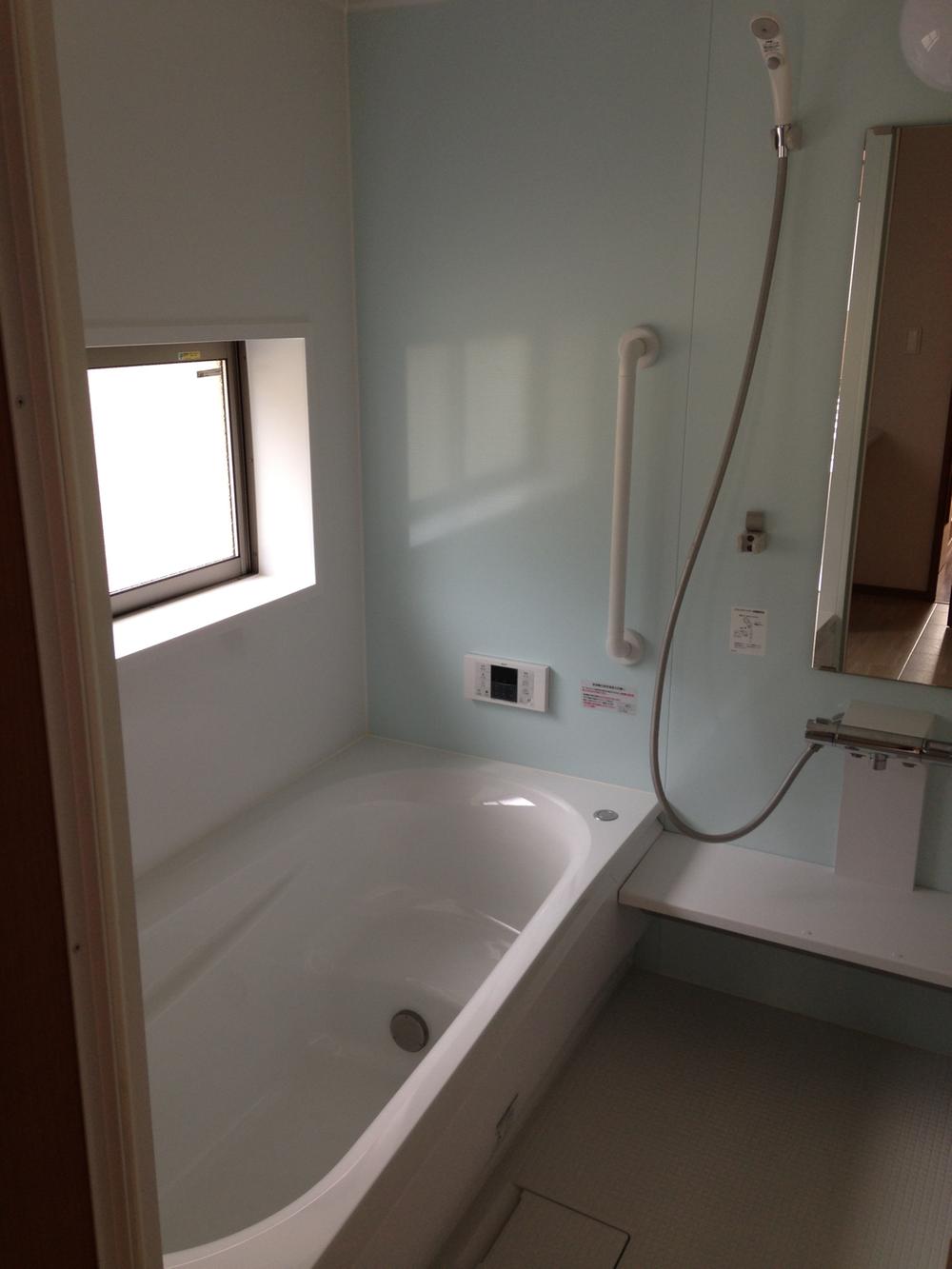 Same specifications
同仕様
Same specifications photo (kitchen)同仕様写真(キッチン) 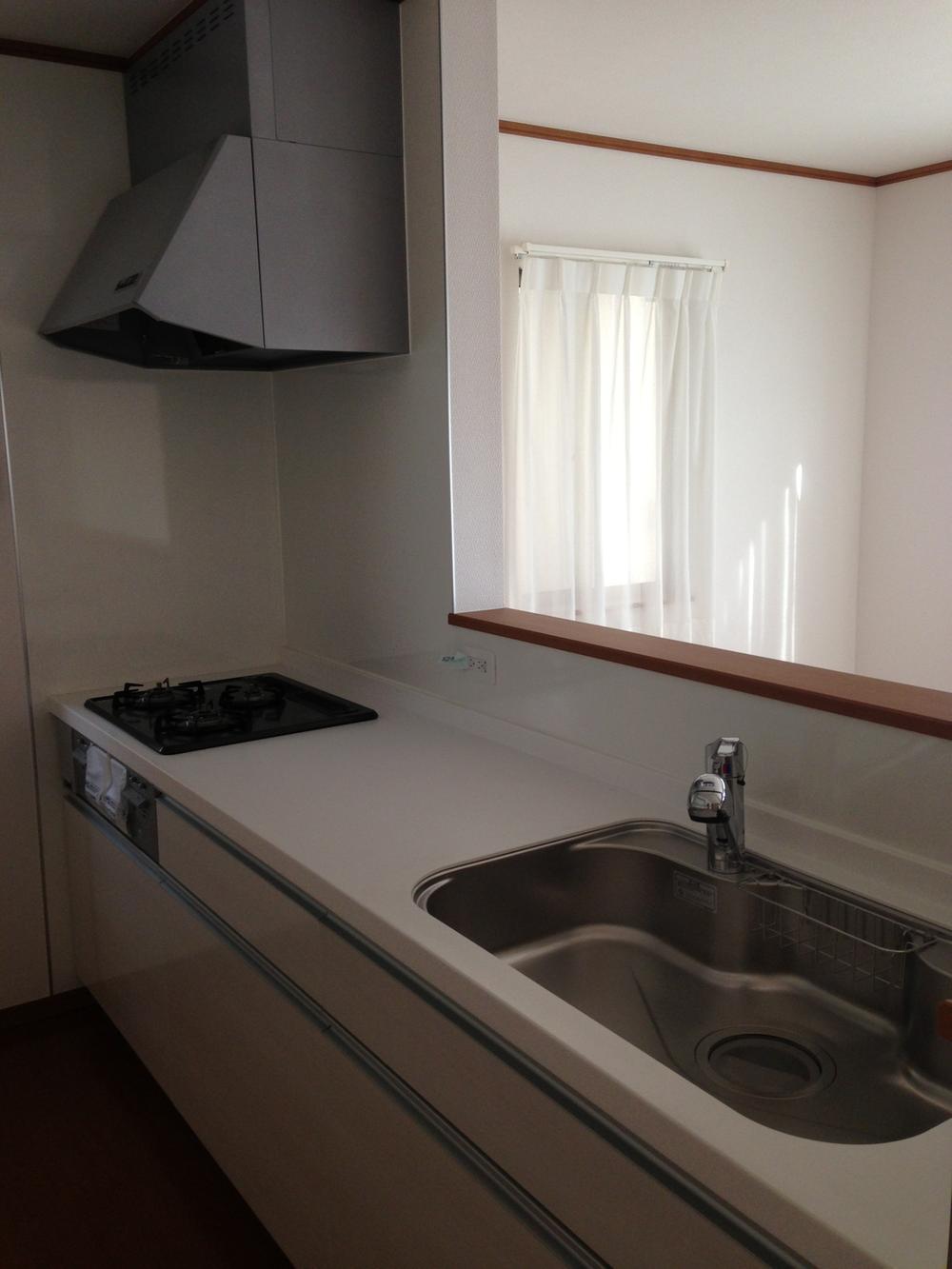 Same specifications
同仕様
Local photos, including front road前面道路含む現地写真 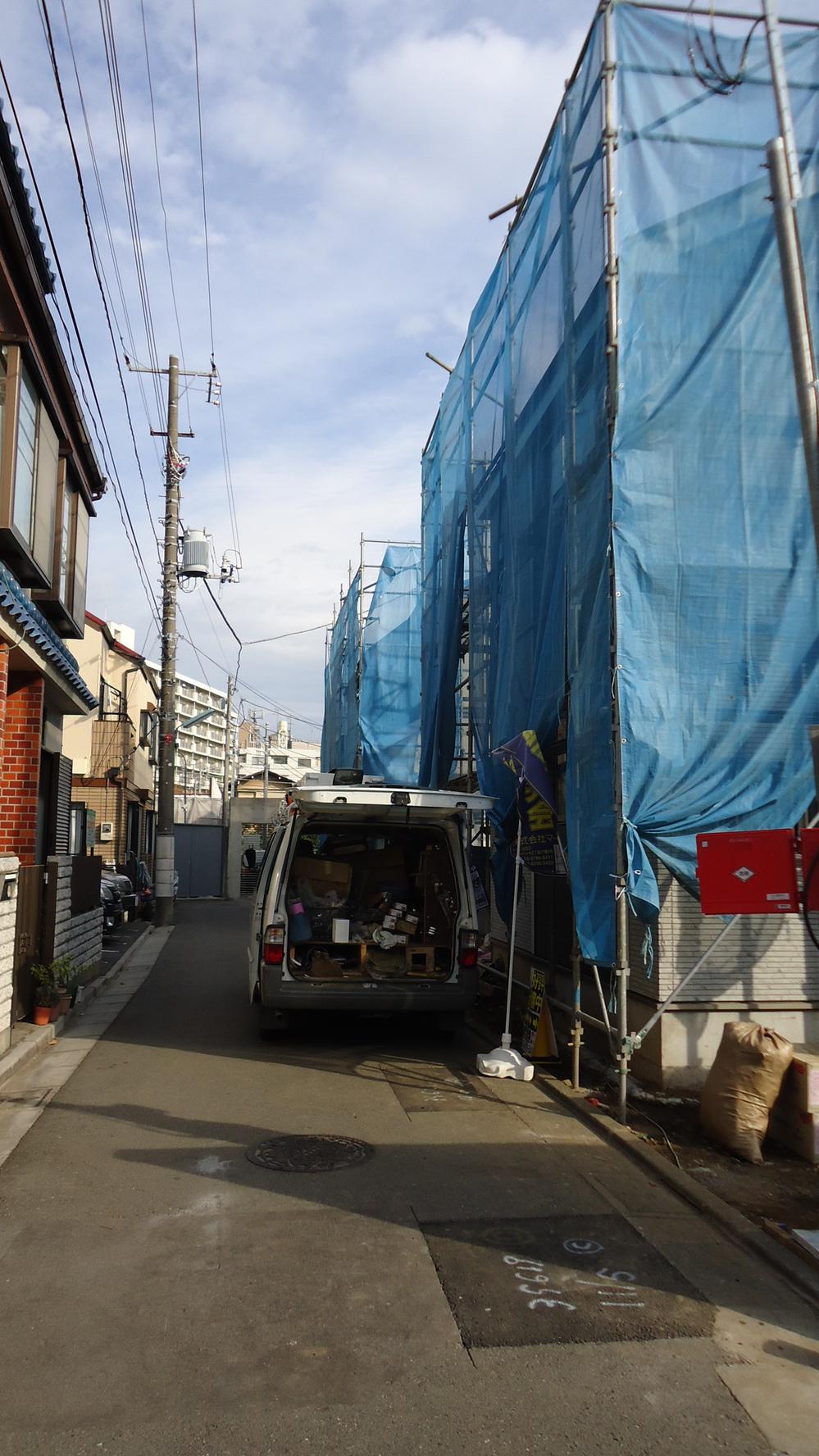 Local (11 May 2013) Shooting
現地(2013年11月)撮影
Kindergarten ・ Nursery幼稚園・保育園 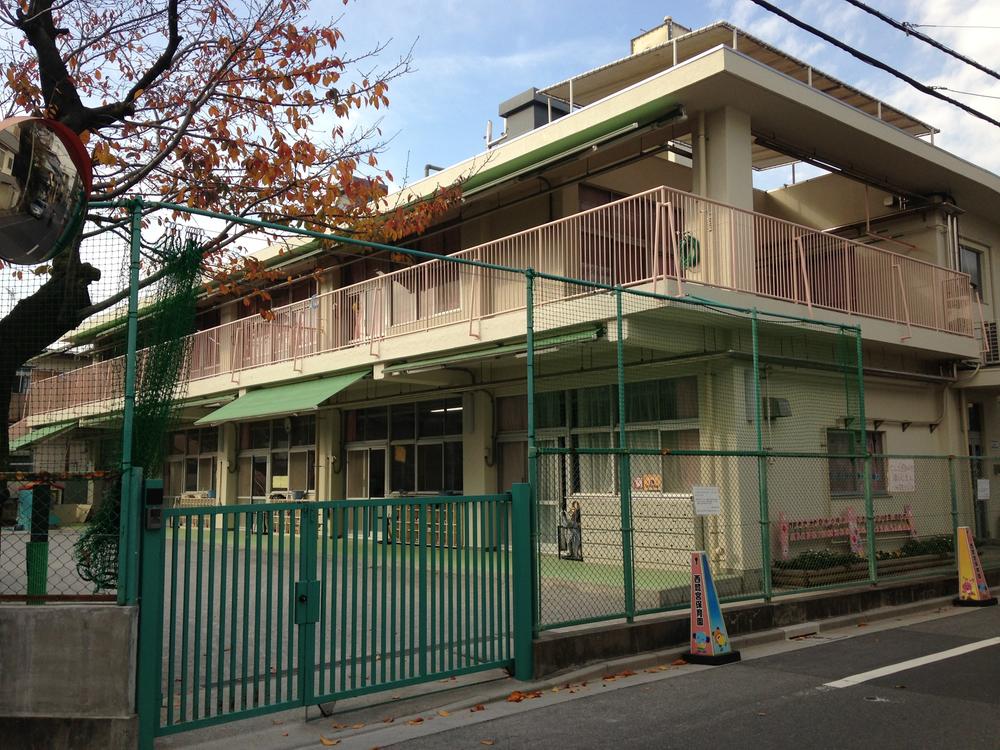 140m to the west Saginomiya nursery
西鷺宮保育園まで140m
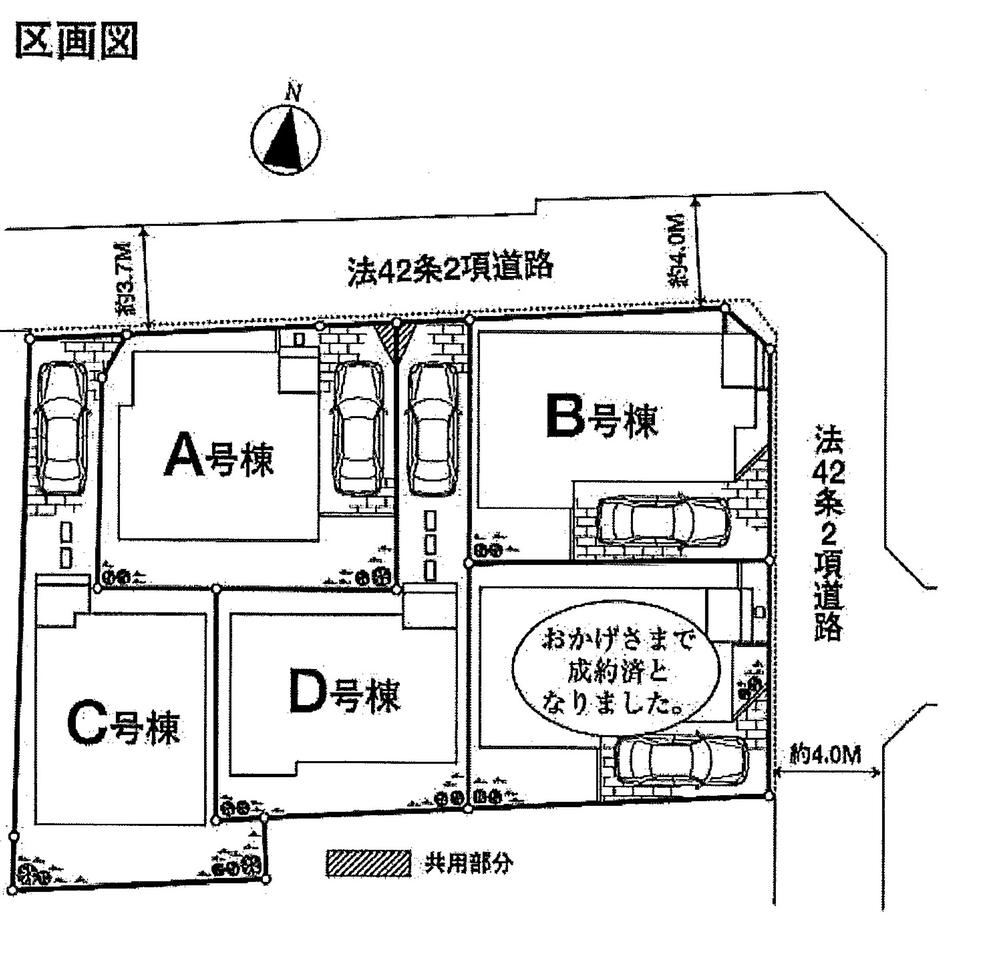 The entire compartment Figure
全体区画図
Park公園 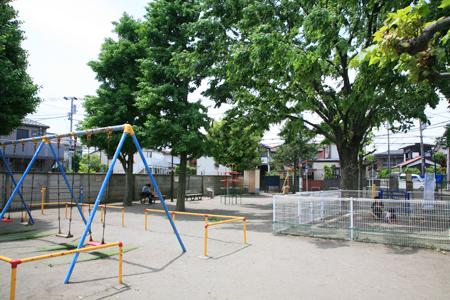 290m until the young leaves park
若葉公園まで290m
Location
|












