New Homes » Kanto » Tokyo » Nakano
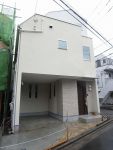 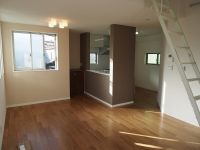
| | Nakano-ku, Tokyo 東京都中野区 |
| JR Chuo Line "Koenji" walk 14 minutes JR中央線「高円寺」歩14分 |
| Seibu Shinjuku Line "Nogata" station a 10-minute walk a central line "Koenji" station walk 14 minutes ○ small ・ Within a 5-minute walk from the junior high school, Many child-rearing to happy living environment ○ bright floor plan of the total room dihedral lighting of the park 西武新宿線「野方」駅 徒歩10分中央線「高円寺」駅 徒歩14分○小・中学校まで徒歩5分圏内、公園の多い子育てに嬉しい住環境○全居室2面採光の明るい間取り |
| 2 along the line more accessible, Yang per good, Siemens south road, A quiet residential area, City gas, Flat terrain, System kitchen, All room storage, LDK15 tatami mats or more, Toilet 2 places, Warm water washing toilet seat, TV monitor interphone, All living room flooring, Living stairs, All rooms are two-sided lighting 2沿線以上利用可、陽当り良好、南側道路面す、閑静な住宅地、都市ガス、平坦地、システムキッチン、全居室収納、LDK15畳以上、トイレ2ヶ所、温水洗浄便座、TVモニタ付インターホン、全居室フローリング、リビング階段、全室2面採光 |
Features pickup 特徴ピックアップ | | 2 along the line more accessible / System kitchen / Yang per good / All room storage / Siemens south road / A quiet residential area / LDK15 tatami mats or more / Toilet 2 places / Warm water washing toilet seat / TV monitor interphone / All living room flooring / Living stairs / City gas / All rooms are two-sided lighting / Flat terrain 2沿線以上利用可 /システムキッチン /陽当り良好 /全居室収納 /南側道路面す /閑静な住宅地 /LDK15畳以上 /トイレ2ヶ所 /温水洗浄便座 /TVモニタ付インターホン /全居室フローリング /リビング階段 /都市ガス /全室2面採光 /平坦地 | Price 価格 | | 46,500,000 yen ~ 49,800,000 yen 4650万円 ~ 4980万円 | Floor plan 間取り | | 2LDK + S (storeroom) ~ 3LDK 2LDK+S(納戸) ~ 3LDK | Units sold 販売戸数 | | 3 units 3戸 | Total units 総戸数 | | 3 units 3戸 | Land area 土地面積 | | 60.06 sq m ~ 62.82 sq m (measured) 60.06m2 ~ 62.82m2(実測) | Building area 建物面積 | | 72.7 sq m ~ 96.89 sq m (measured) 72.7m2 ~ 96.89m2(実測) | Driveway burden-road 私道負担・道路 | | West 3.6m public road, South 3m public road, Setback Yes (A Building 7.04m2 ・ B Building 0.48m2 ・ C Building 1.28m2) 西3.6m公道、南3m公道、セットバック有(A号棟7.04m2・B号棟0.48m2・C号棟1.28m2) | Completion date 完成時期(築年月) | | December 2013 2013年12月 | Address 住所 | | Nakano-ku, Tokyo, Yamato-cho, 2 東京都中野区大和町2 | Traffic 交通 | | JR Chuo Line "Koenji" walk 14 minutes
Seibu Shinjuku Line "Nogata" walk 10 minutes
Seibu Shinjuku Line "Toritsukasei" walk 14 minutes JR中央線「高円寺」歩14分
西武新宿線「野方」歩10分
西武新宿線「都立家政」歩14分
| Related links 関連リンク | | [Related Sites of this company] 【この会社の関連サイト】 | Person in charge 担当者より | | The person in charge Inoue Yuchi Age: 20s customers determined that thing and we will support every effort to meet and always thought the best of my home and what the. Anything please consult. 担当者井上 祐地年齢:20代お客様の求めている物は何なのかを常に考え最高のマイホームと出会えるよう全力でサポートさせて頂きます。何でもご相談ください。 | Contact お問い合せ先 | | TEL: 0800-603-0512 [Toll free] mobile phone ・ Also available from PHS
Caller ID is not notified
Please contact the "saw SUUMO (Sumo)"
If it does not lead, If the real estate company TEL:0800-603-0512【通話料無料】携帯電話・PHSからもご利用いただけます
発信者番号は通知されません
「SUUMO(スーモ)を見た」と問い合わせください
つながらない方、不動産会社の方は
| Building coverage, floor area ratio 建ぺい率・容積率 | | Building coverage: 60%, Volume ratio: 150% 建ぺい率:60%、容積率:150% | Time residents 入居時期 | | Consultation 相談 | Land of the right form 土地の権利形態 | | Ownership 所有権 | Structure and method of construction 構造・工法 | | A Building wooden 2-story ・ BC Building wooden three-story A号棟木造2階建・BC号棟木造3階建 | Use district 用途地域 | | One low-rise 1種低層 | Land category 地目 | | Residential land 宅地 | Overview and notices その他概要・特記事項 | | Contact: Inoue Yuchi, Building confirmation number: 201312 担当者:井上 祐地、建築確認番号:201312 | Company profile 会社概要 | | <Mediation> Governor of Tokyo (9) No. 041553 (Corporation) All Japan Real Estate Association (Corporation) metropolitan area real estate Fair Trade Council member Showa building (Ltd.) Yubinbango167-0053 Suginami-ku, Tokyo Nishiogiminami 3-18-15 <仲介>東京都知事(9)第041553号(公社)全日本不動産協会会員 (公社)首都圏不動産公正取引協議会加盟昭和建物(株)〒167-0053 東京都杉並区西荻南3-18-15 |
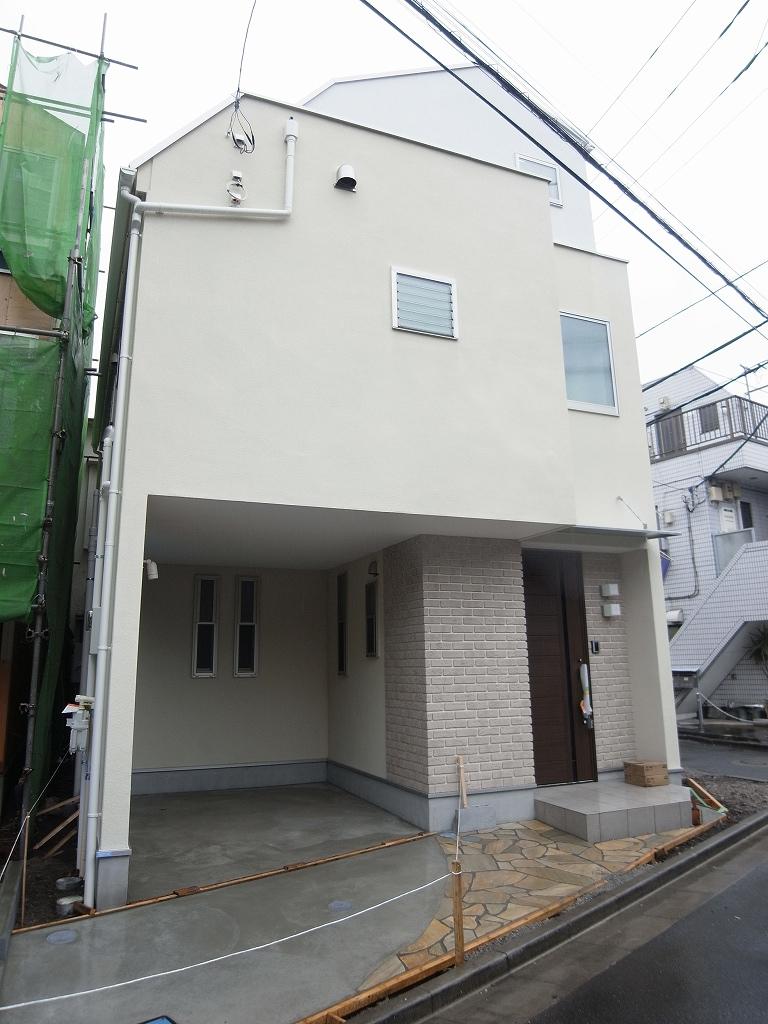 Local appearance photo
現地外観写真
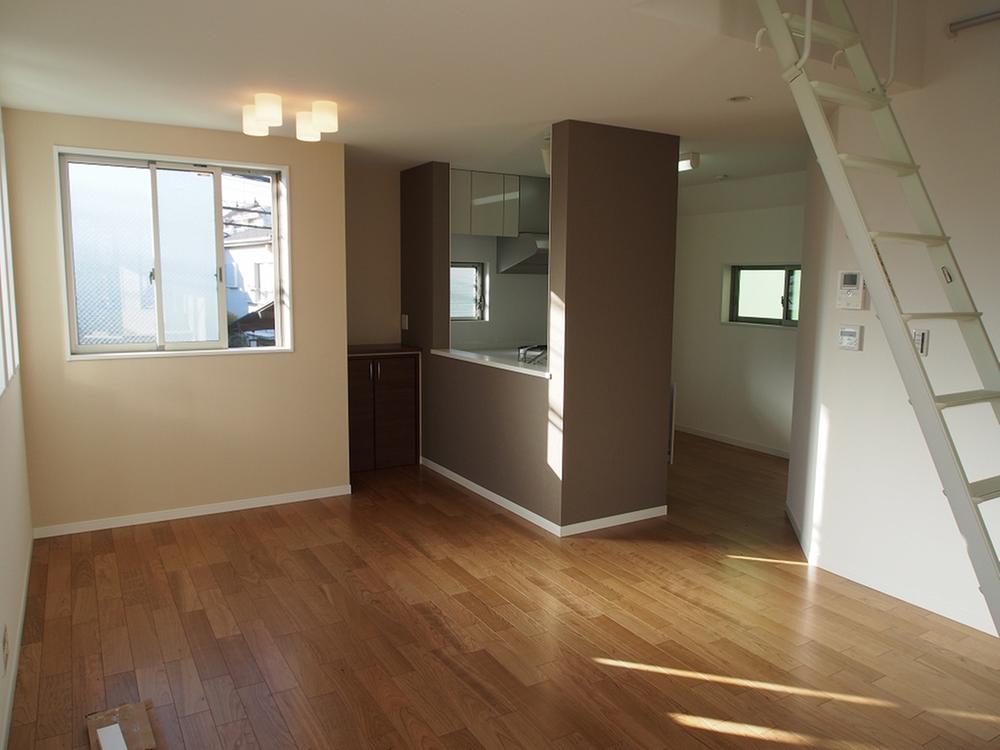 Living
リビング
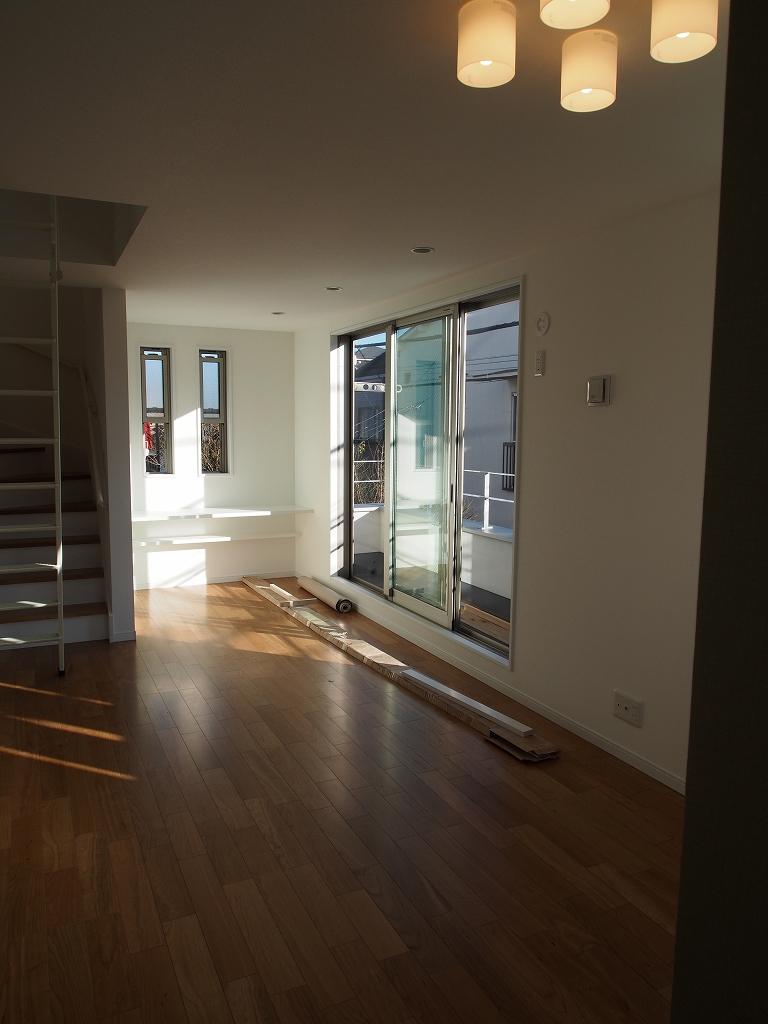 Living
リビング
Floor plan間取り図 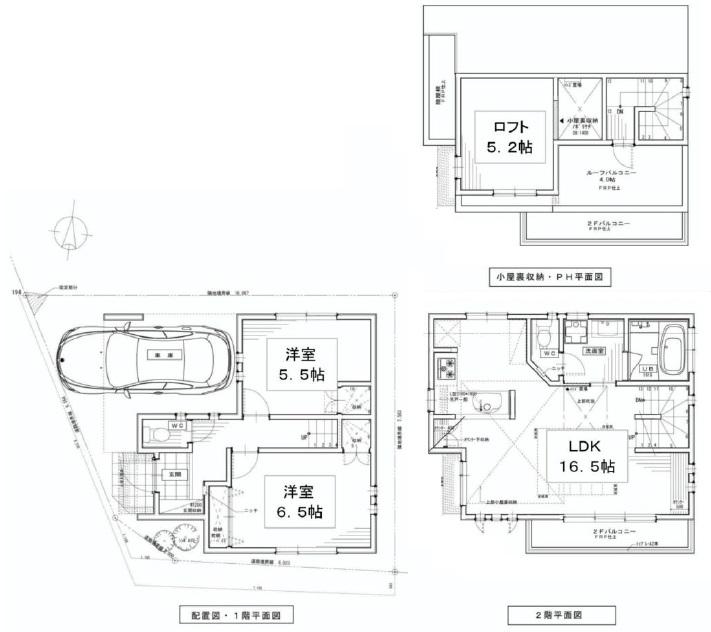 (A Building), Price 49,800,000 yen, 2LDK+S, Land area 62.82 sq m , Building area 72.7 sq m
(A号棟)、価格4980万円、2LDK+S、土地面積62.82m2、建物面積72.7m2
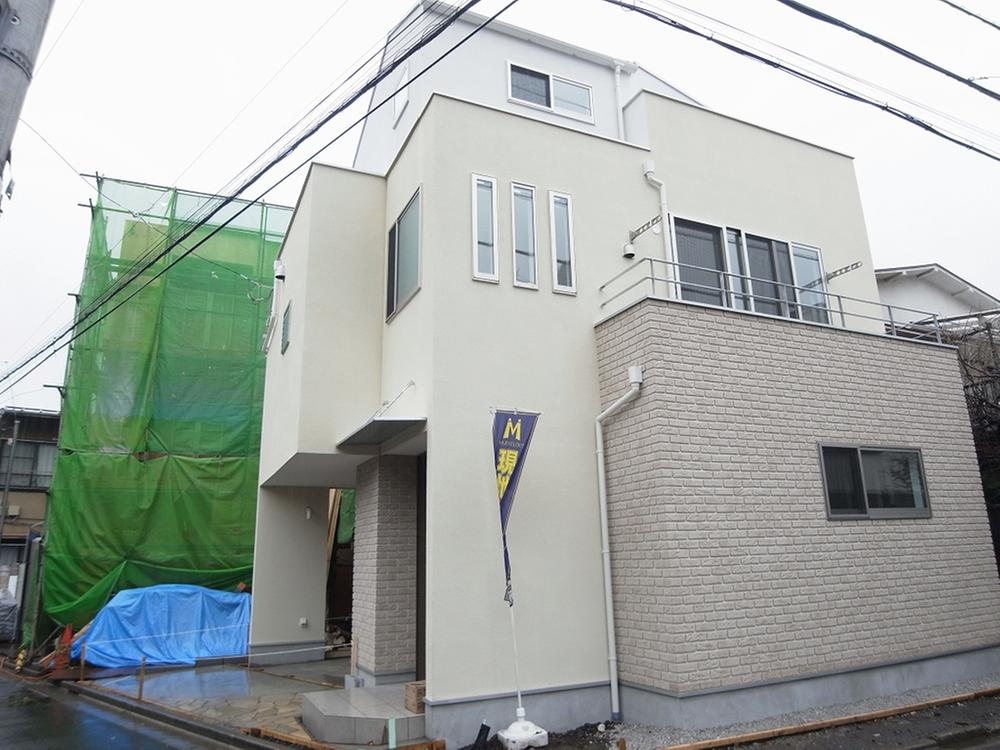 Local appearance photo
現地外観写真
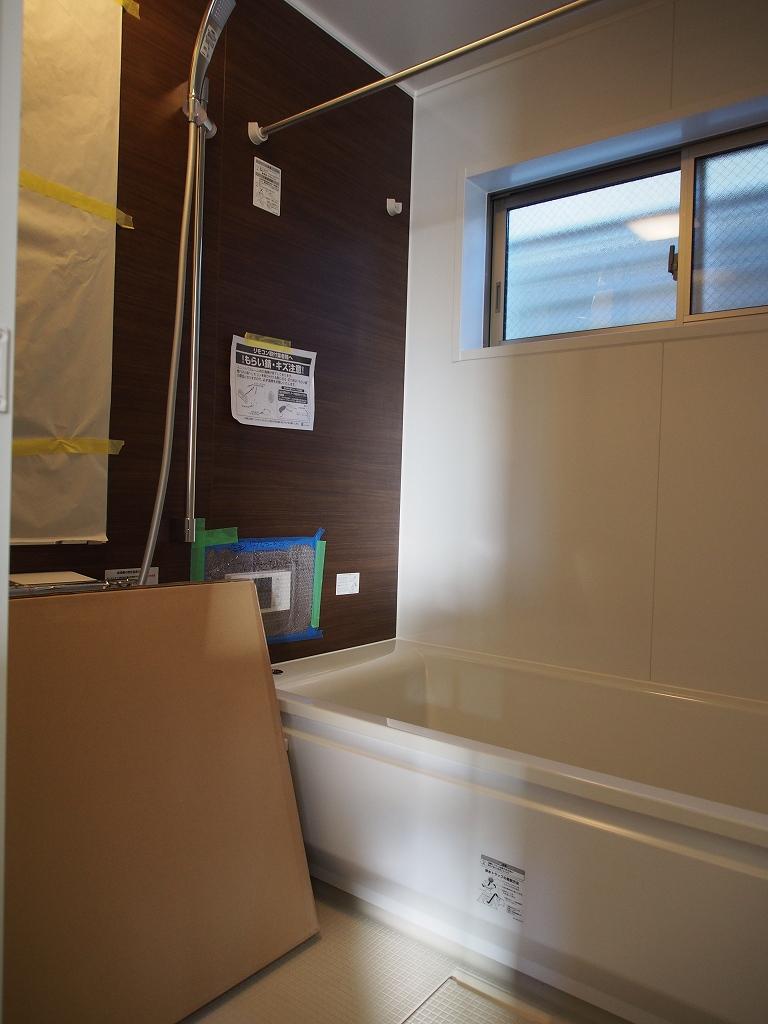 Bathroom
浴室
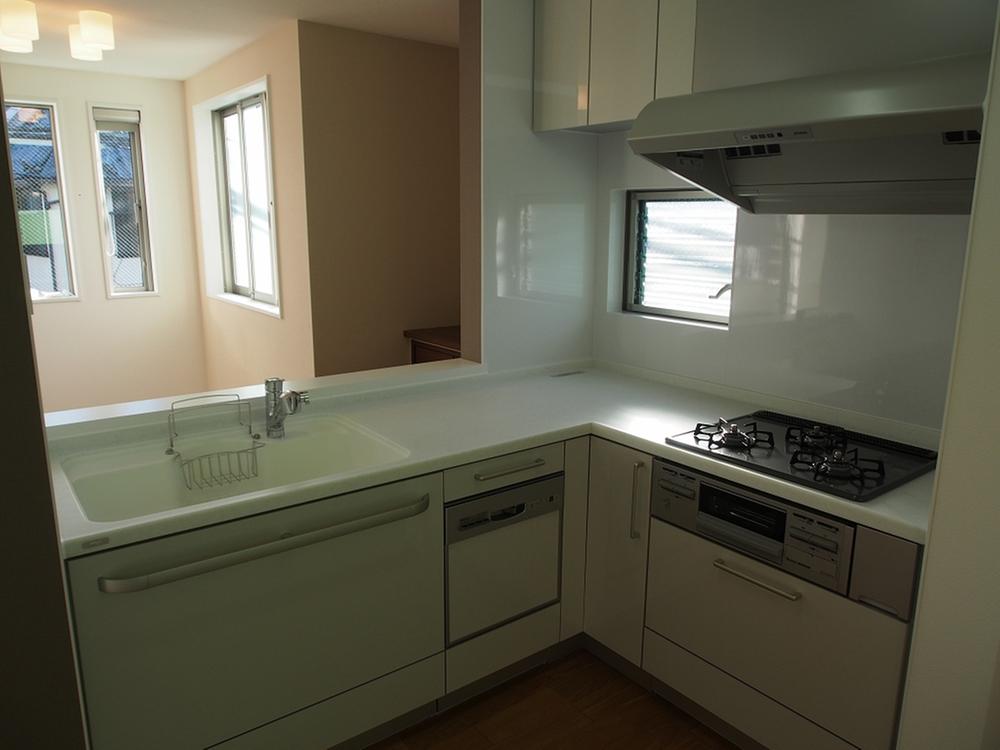 Kitchen
キッチン
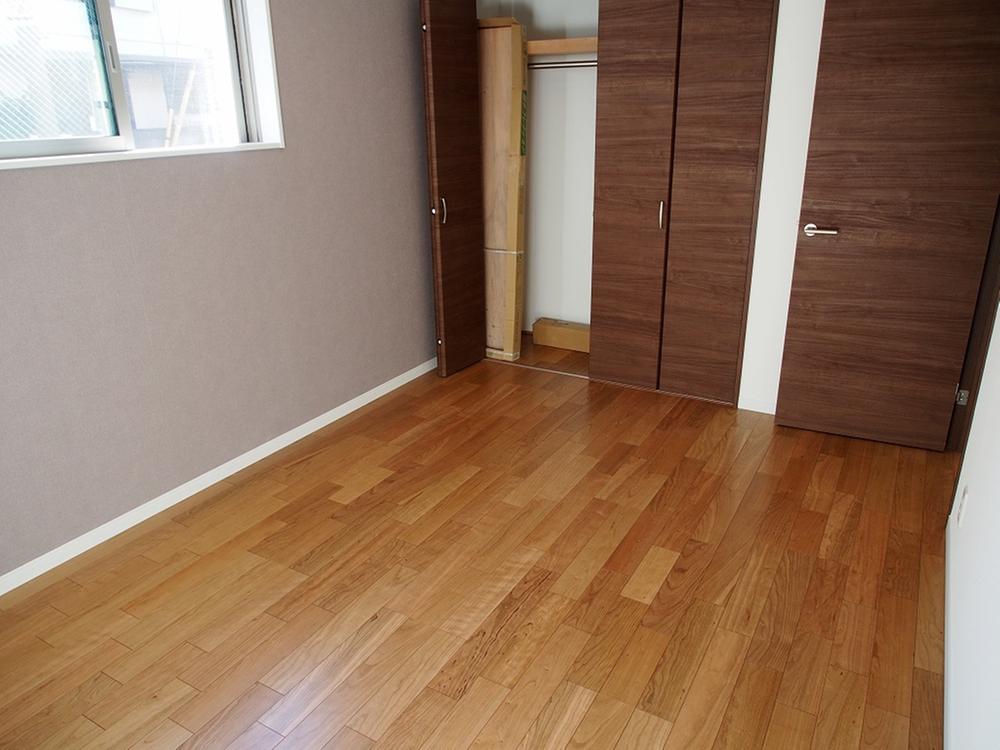 Non-living room
リビング以外の居室
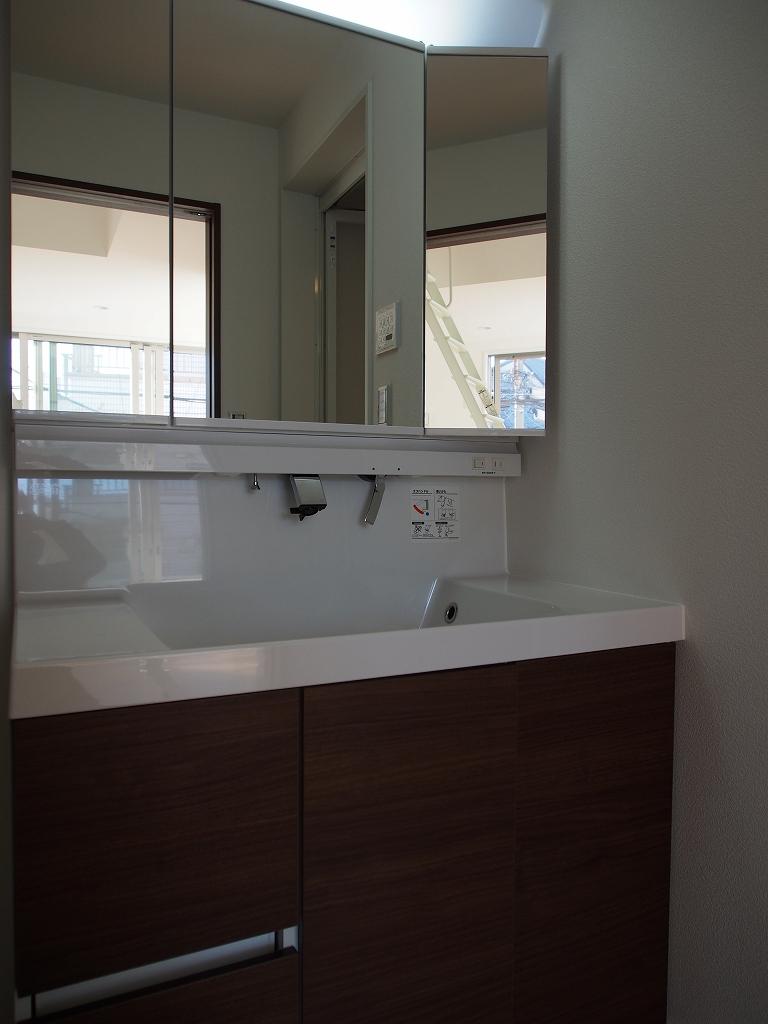 Wash basin, toilet
洗面台・洗面所
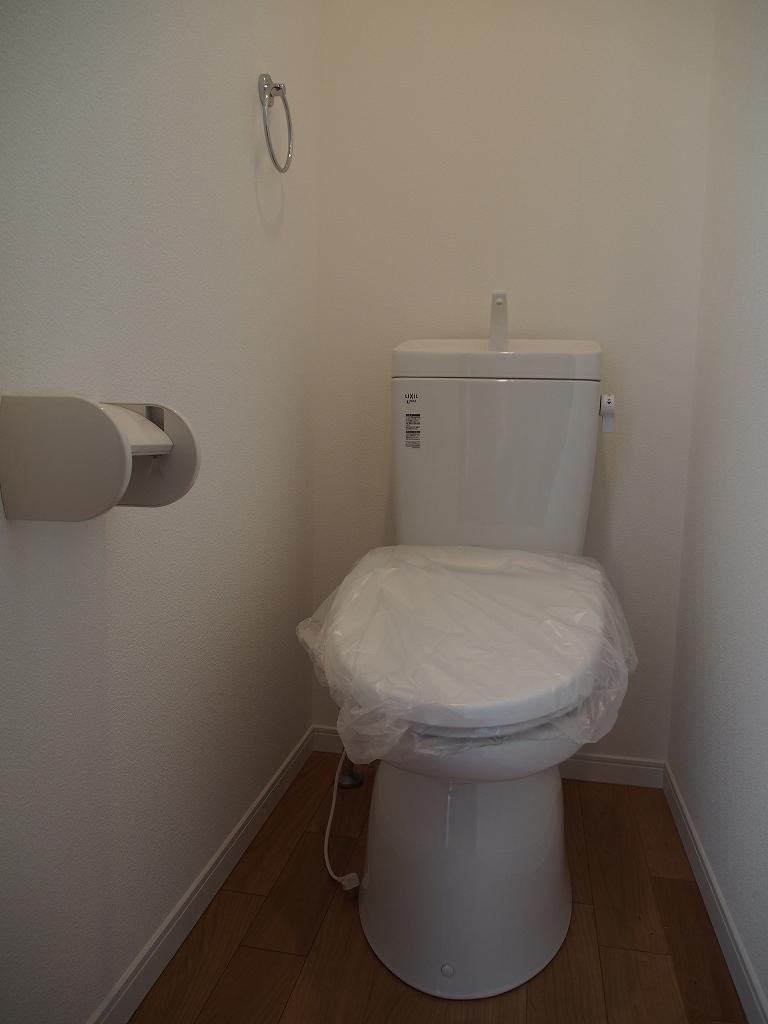 Toilet
トイレ
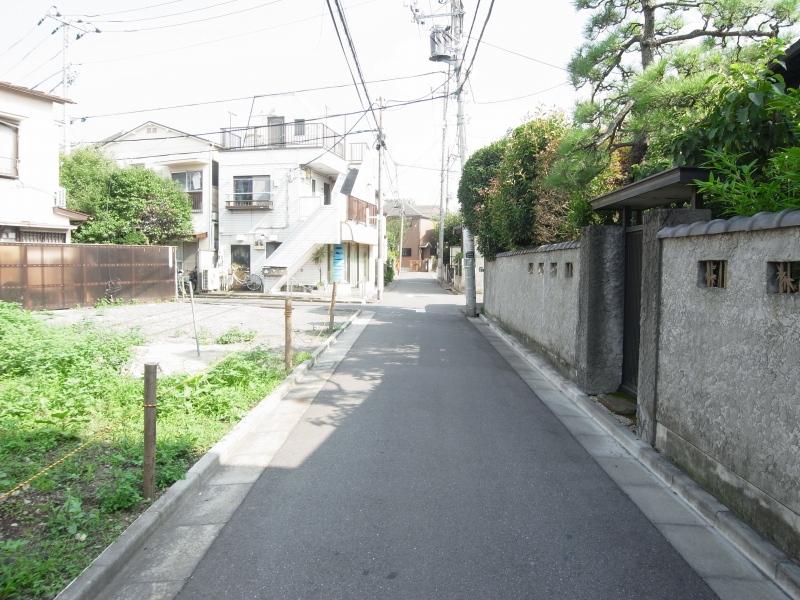 Local photos, including front road
前面道路含む現地写真
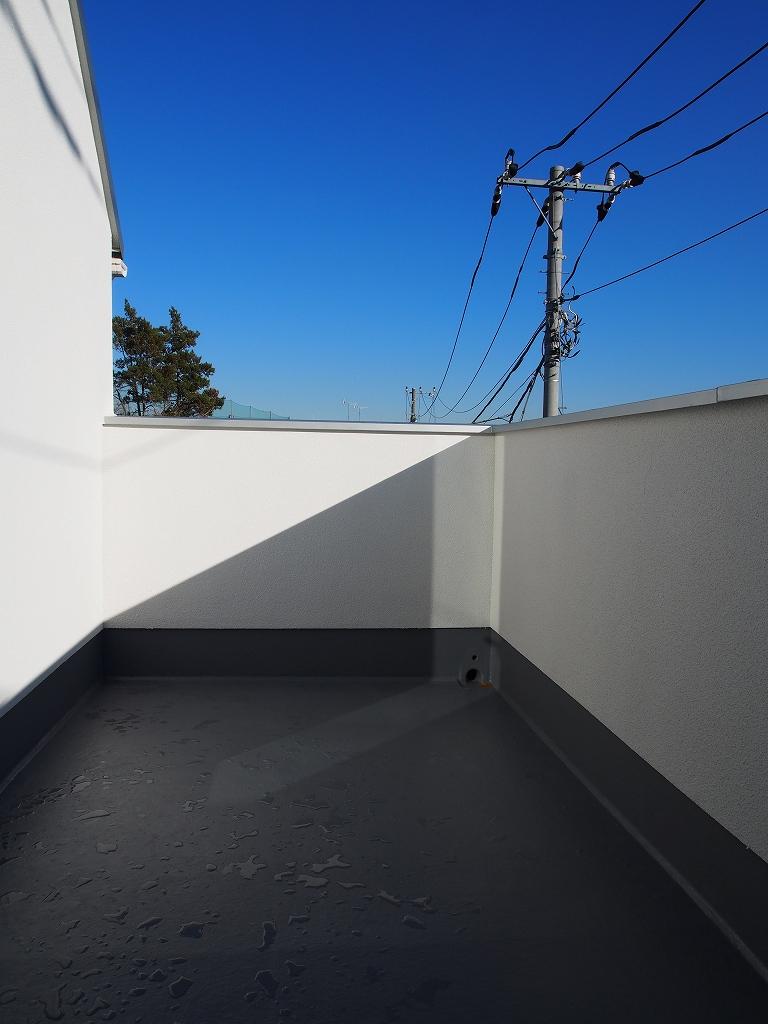 Balcony
バルコニー
Supermarketスーパー 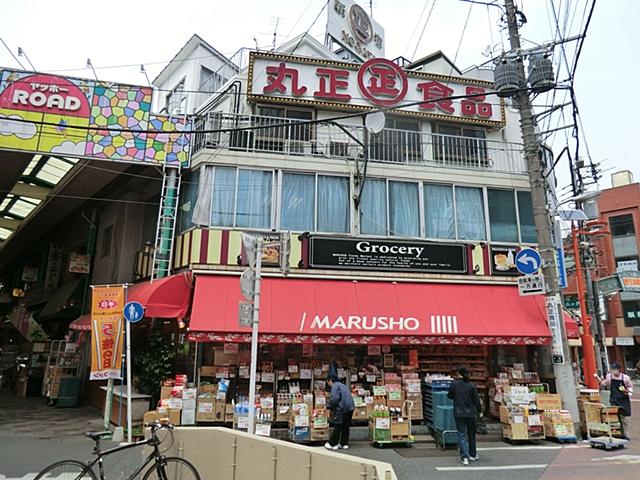 20m to Marusho food Nogata shop
丸正食品野方店まで20m
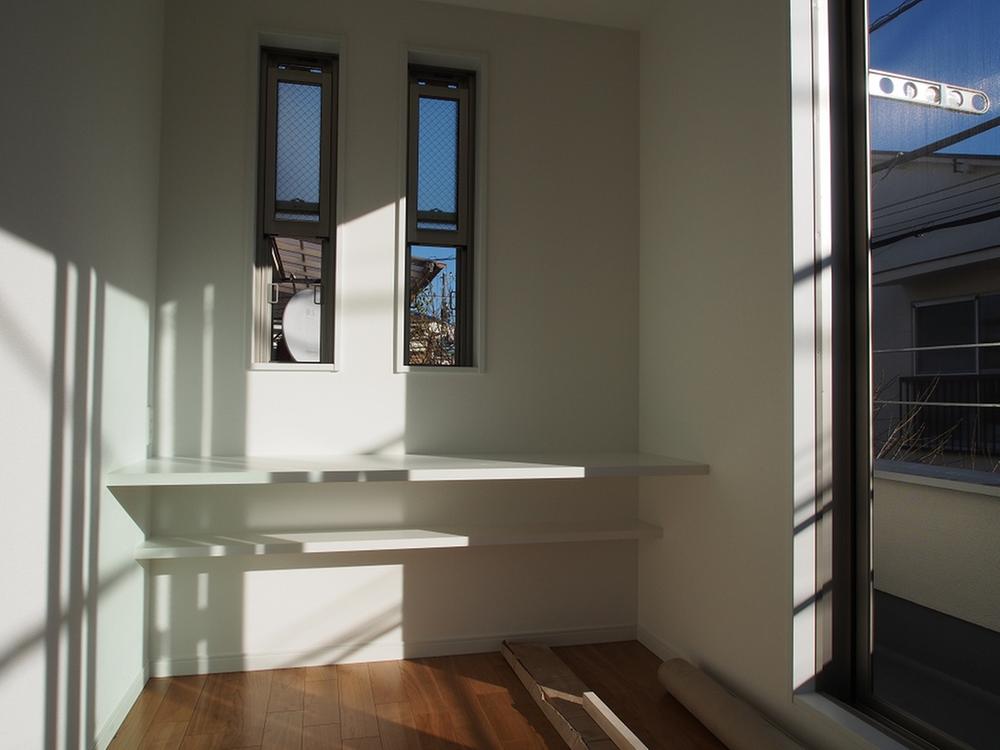 Other introspection
その他内観
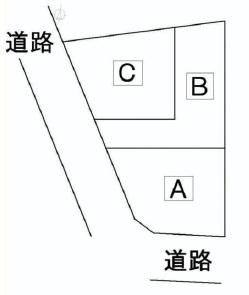 The entire compartment Figure
全体区画図
Floor plan間取り図 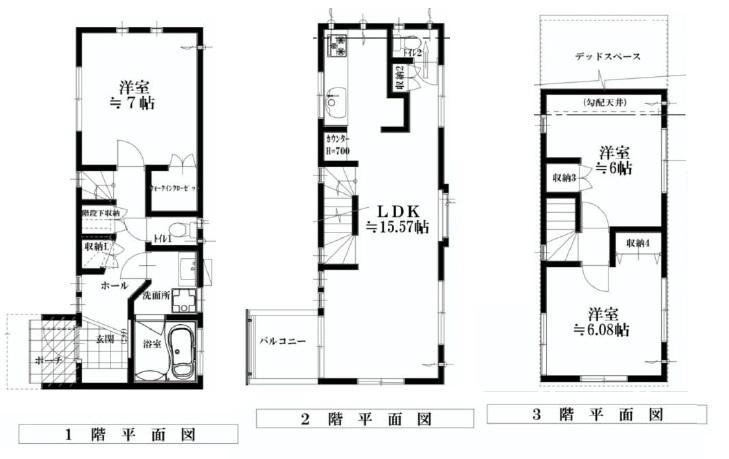 (B Building), Price 46,500,000 yen, 3LDK, Land area 60.1 sq m , Building area 83.85 sq m
(B号棟)、価格4650万円、3LDK、土地面積60.1m2、建物面積83.85m2
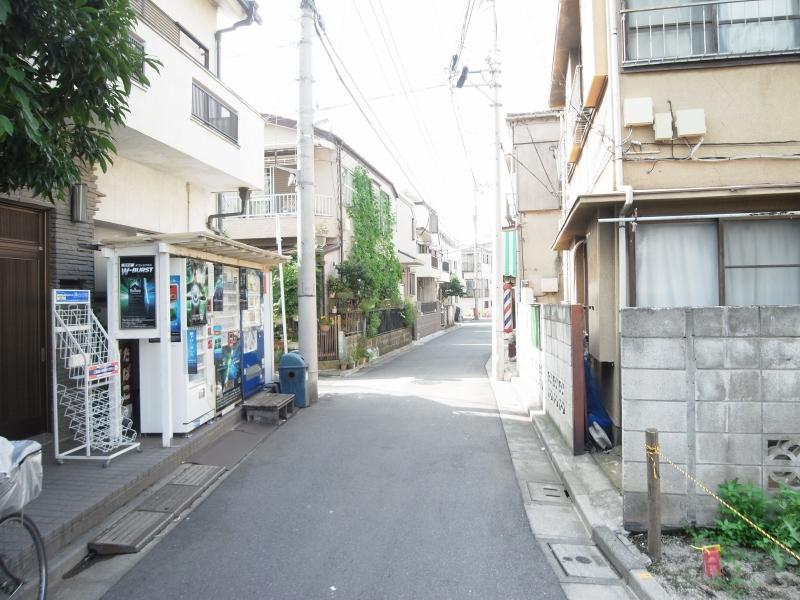 Local photos, including front road
前面道路含む現地写真
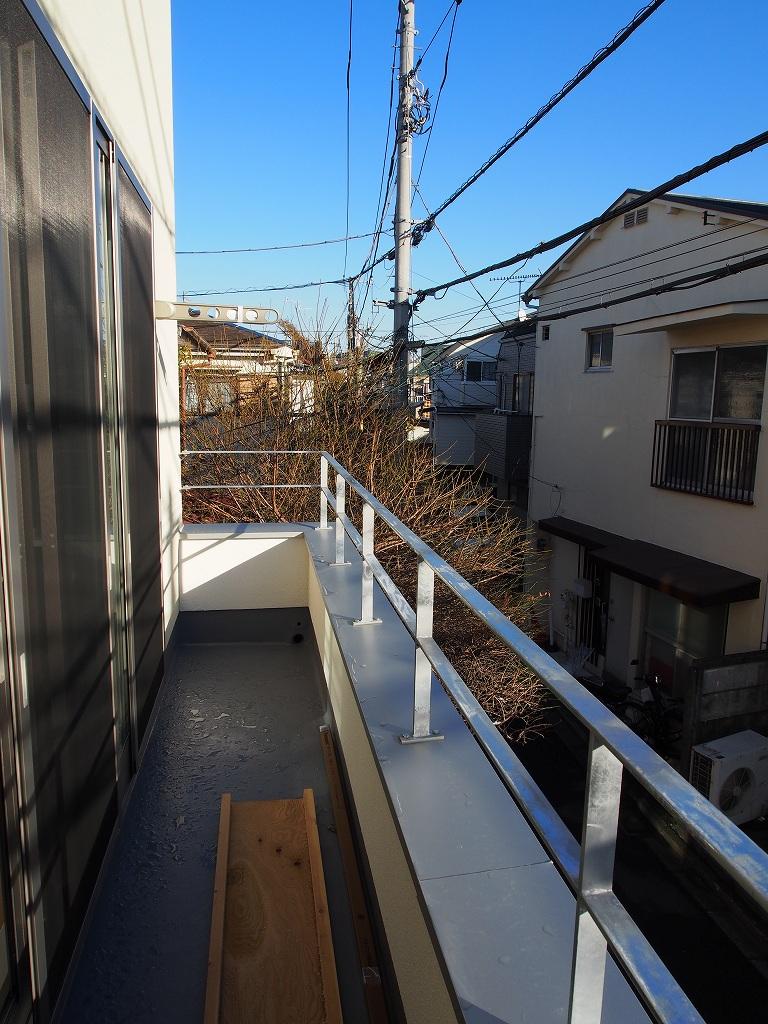 Balcony
バルコニー
Junior high school中学校 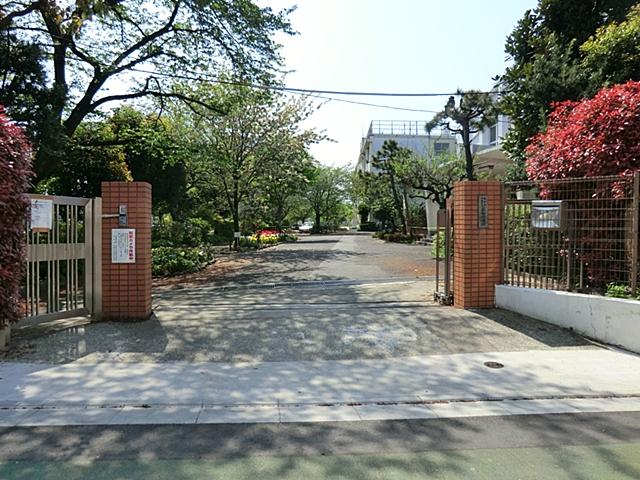 Nakano 269m to stand fourth junior high school
中野区立第四中学校まで269m
Other introspectionその他内観 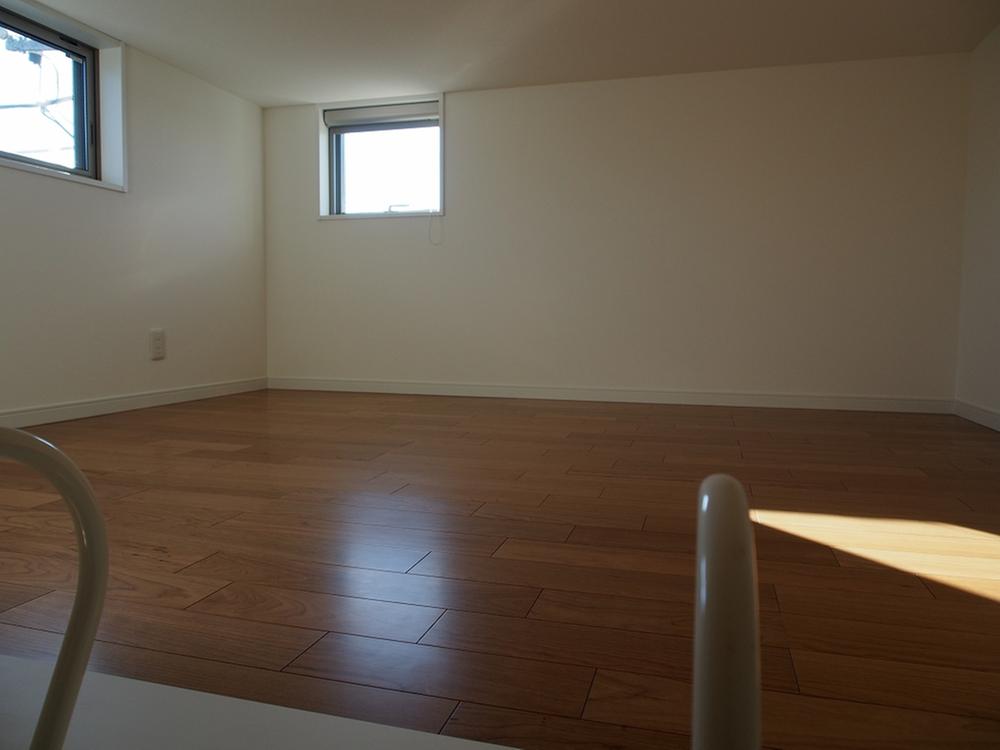 loft
ロフト
Floor plan間取り図 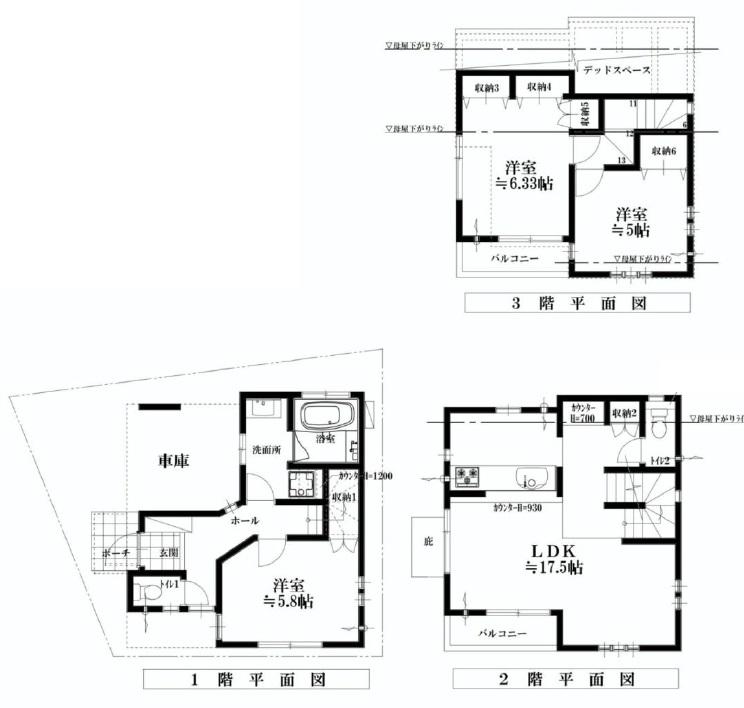 (C Building), Price 49,800,000 yen, 3LDK, Land area 60.06 sq m , Building area 96.89 sq m
(C号棟)、価格4980万円、3LDK、土地面積60.06m2、建物面積96.89m2
Location
|






















