New Homes » Kanto » Tokyo » Nakano
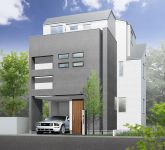 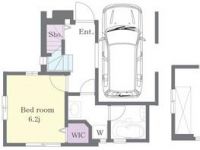
| | Nakano-ku, Tokyo 東京都中野区 |
| JR Chuo Line "Higashi-Nakano" walk 9 minutes JR中央線「東中野」歩9分 |
| Local open house held in! A sophisticated design house! There is a living-dining about 19 quires atrium! Walk-in closet, Face-to-face kitchen! 現地オープンハウス開催中!洗練されたデザイン住宅です!リビングダイニング約19帖吹き抜け有り!ウォークインクローゼット、対面キッチン! |
Features pickup 特徴ピックアップ | | Corresponding to the flat-35S / Pre-ground survey / 2 along the line more accessible / LDK18 tatami mats or more / It is close to the city / System kitchen / Bathroom Dryer / Yang per good / A quiet residential area / Shaping land / Face-to-face kitchen / Toilet 2 places / Bathroom 1 tsubo or more / Double-glazing / TV monitor interphone / Ventilation good / All living room flooring / Dish washing dryer / Walk-in closet / Water filter / Three-story or more / City gas / Flat terrain / Floor heating フラット35Sに対応 /地盤調査済 /2沿線以上利用可 /LDK18畳以上 /市街地が近い /システムキッチン /浴室乾燥機 /陽当り良好 /閑静な住宅地 /整形地 /対面式キッチン /トイレ2ヶ所 /浴室1坪以上 /複層ガラス /TVモニタ付インターホン /通風良好 /全居室フローリング /食器洗乾燥機 /ウォークインクロゼット /浄水器 /3階建以上 /都市ガス /平坦地 /床暖房 | Price 価格 | | 58,800,000 yen 5880万円 | Floor plan 間取り | | 3LDK 3LDK | Units sold 販売戸数 | | 1 units 1戸 | Total units 総戸数 | | 1 units 1戸 | Land area 土地面積 | | 64.19 sq m (19.41 tsubo) (measured) 64.19m2(19.41坪)(実測) | Building area 建物面積 | | 103.24 sq m (31.22 tsubo) (measured), Among the first floor garage 11.76 sq m 103.24m2(31.22坪)(実測)、うち1階車庫11.76m2 | Driveway burden-road 私道負担・道路 | | Nothing, North 4m width 無、北4m幅 | Completion date 完成時期(築年月) | | January 2014 2014年1月 | Address 住所 | | Nakano-ku, Tokyo Higashi-Nakano 2 東京都中野区東中野2 | Traffic 交通 | | JR Chuo Line "Higashi-Nakano" walk 9 minutes
Tokyo Metro Marunouchi Line "Nakanosakaue" walk 12 minutes JR中央線「東中野」歩9分
東京メトロ丸ノ内線「中野坂上」歩12分
| Related links 関連リンク | | [Related Sites of this company] 【この会社の関連サイト】 | Person in charge 担当者より | | Personnel Daisuke Hasegawa Age: 20 Daigyokai experience: 2 years property looking and funding plan to thoroughly support. "Looking at this wayside" and "budget is so much", etc., Please feel free to contact us. 担当者長谷川大輔年齢:20代業界経験:2年物件探しや資金計画を徹底サポート。「この沿線で探している」や「予算はこれくらい」など、お気軽にお問い合わせ下さい。 | Contact お問い合せ先 | | TEL: 0120-080192 [Toll free] Please contact the "saw SUUMO (Sumo)" TEL:0120-080192【通話料無料】「SUUMO(スーモ)を見た」と問い合わせください | Building coverage, floor area ratio 建ぺい率・容積率 | | 60% ・ 150% 60%・150% | Time residents 入居時期 | | January 2014 2014年1月 | Land of the right form 土地の権利形態 | | Ownership 所有権 | Structure and method of construction 構造・工法 | | Wooden three-story (framing method) 木造3階建(軸組工法) | Use district 用途地域 | | One low-rise 1種低層 | Overview and notices その他概要・特記事項 | | Contact: Daisuke Hasegawa, Facilities: Public Water Supply, This sewage, City gas, Building confirmation number: No. 13ABNT-01-0240, Parking: Garage 担当者:長谷川大輔、設備:公営水道、本下水、都市ガス、建築確認番号:第13ABNT-01-0240号、駐車場:車庫 | Company profile 会社概要 | | <Mediation> Governor of Tokyo (2) No. 084527 (Corporation) All Japan Real Estate Association (Corporation) metropolitan area real estate Fair Trade Council member Pitattohausu Higashi-Nakano South Exit Store Co., Isle ・ Trust Yubinbango164-0003 Nakano-ku, Tokyo Higashi-Nakano 1-13-25 <仲介>東京都知事(2)第084527号(公社)全日本不動産協会会員 (公社)首都圏不動産公正取引協議会加盟ピタットハウス東中野南口店(株)アイル・トラスト〒164-0003 東京都中野区東中野1-13-25 |
Rendering (appearance)完成予想図(外観) 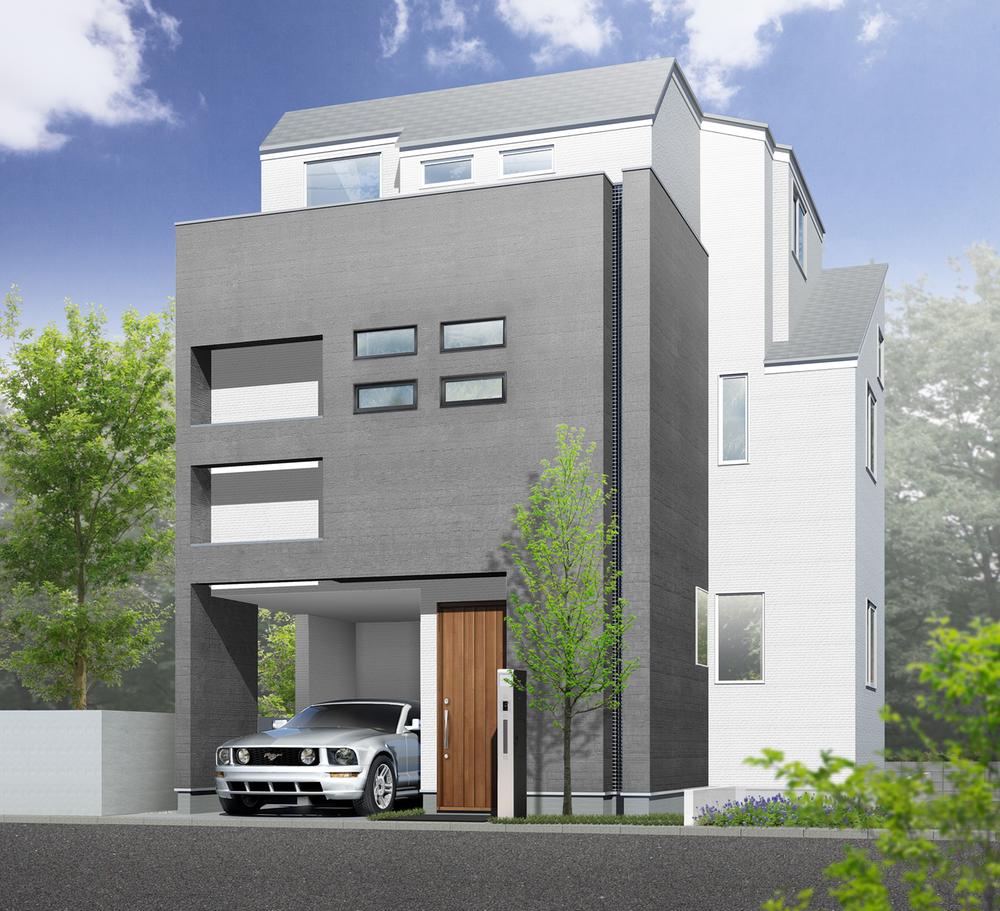 Rendering
完成予想図
Floor plan間取り図  58,800,000 yen, 3LDK, Land area 64.19 sq m , Building area 103.24 sq m 3LDK + garage, Walk-in closet, Shoes-in closet
5880万円、3LDK、土地面積64.19m2、建物面積103.24m2 3LDK+車庫、ウオークインクローゼット、シューズインクローゼット
Local appearance photo現地外観写真 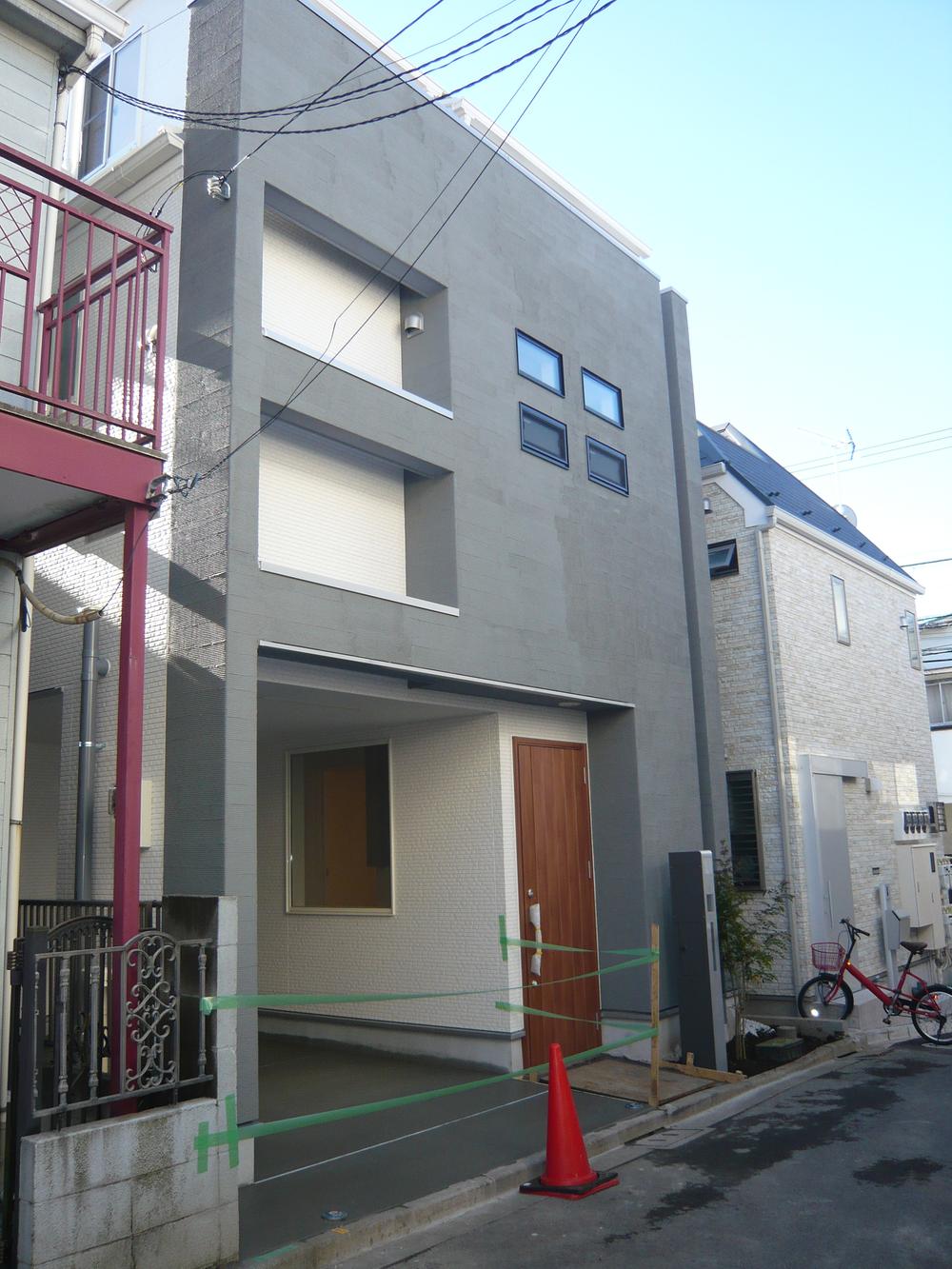 Local (December 22, 2013) Shooting
現地(2013年12月22日)撮影
Livingリビング 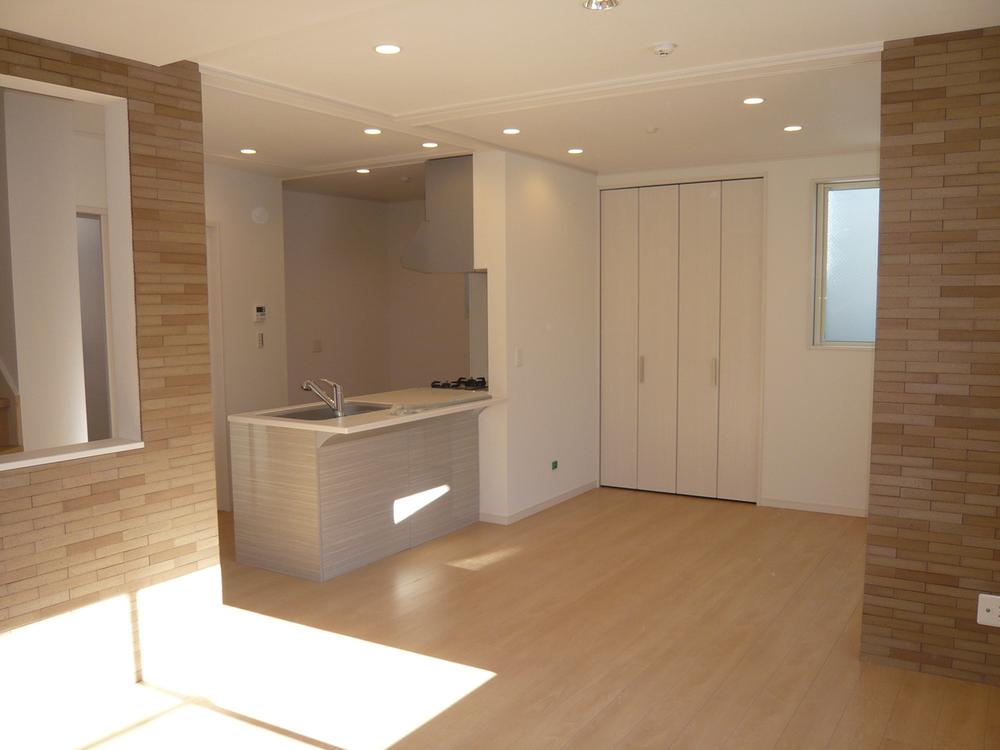 Interior before living (December 22, 2013) Shooting
内装前リビング(2013年12月22日)撮影
Non-living roomリビング以外の居室 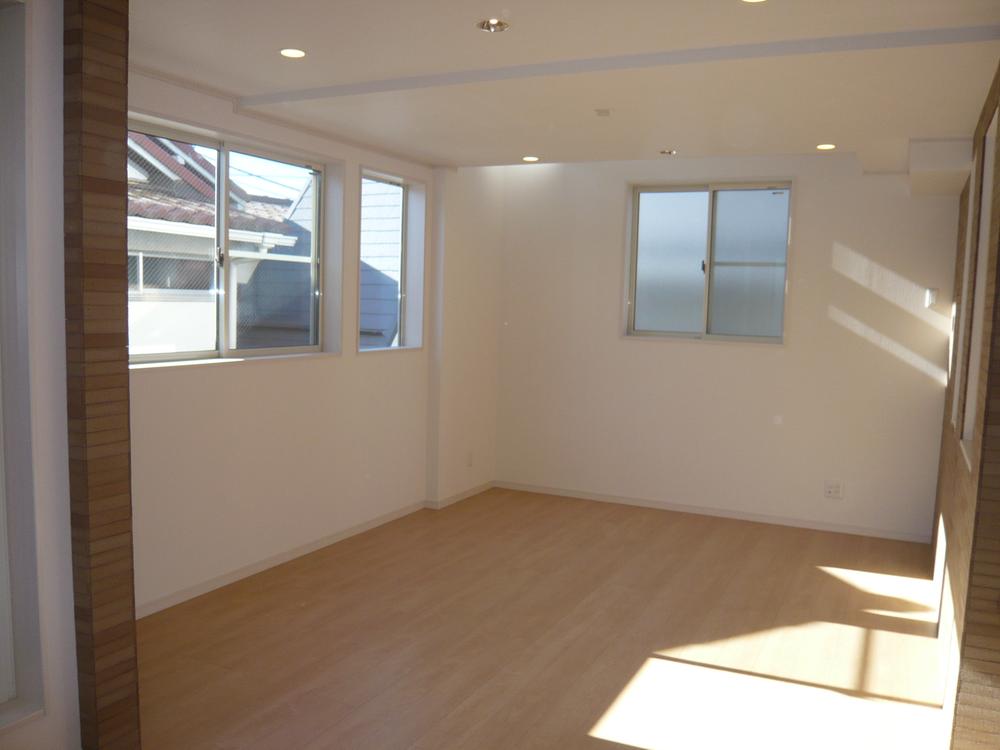 Indoor (December 22, 2013) Shooting
室内(2013年12月22日)撮影
Local photos, including front road前面道路含む現地写真 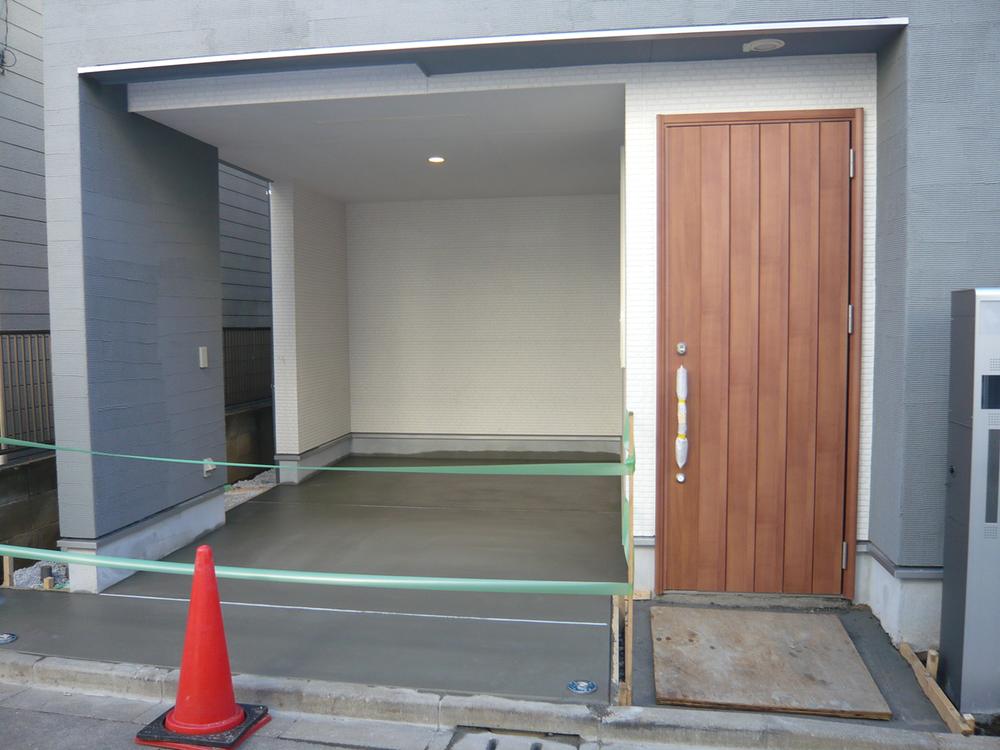 Local (December 22, 2013) Shooting
現地(2013年12月22日)撮影
Station駅 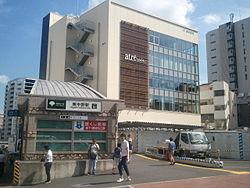 720m to Higashi-Nakano Station
東中野駅まで720m
Non-living roomリビング以外の居室 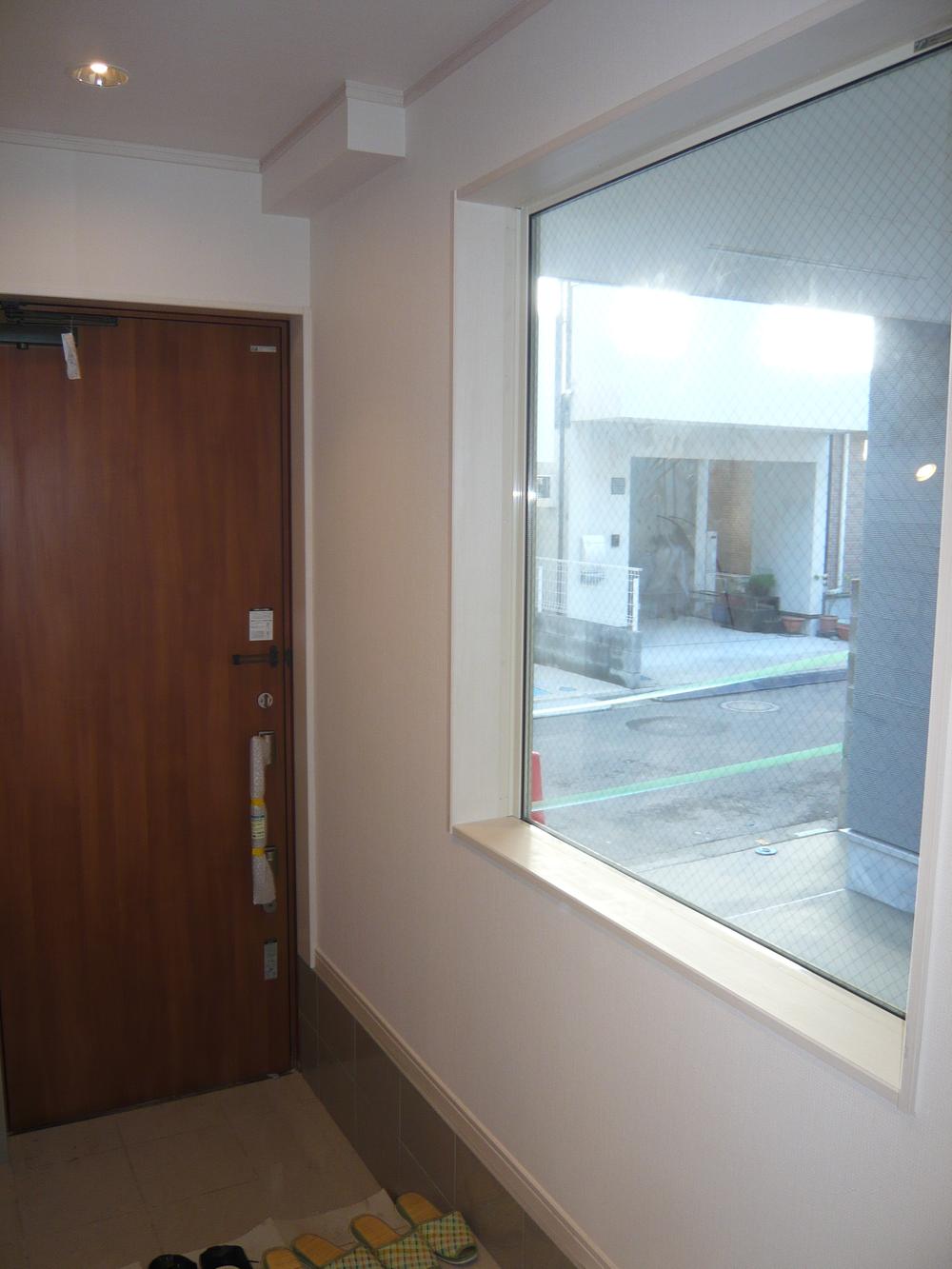 Indoor (December 22, 2013) Shooting
室内(2013年12月22日)撮影
Station駅 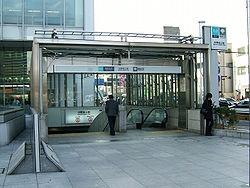 Until Nakanosakaue 960m
中野坂上まで960m
Non-living roomリビング以外の居室 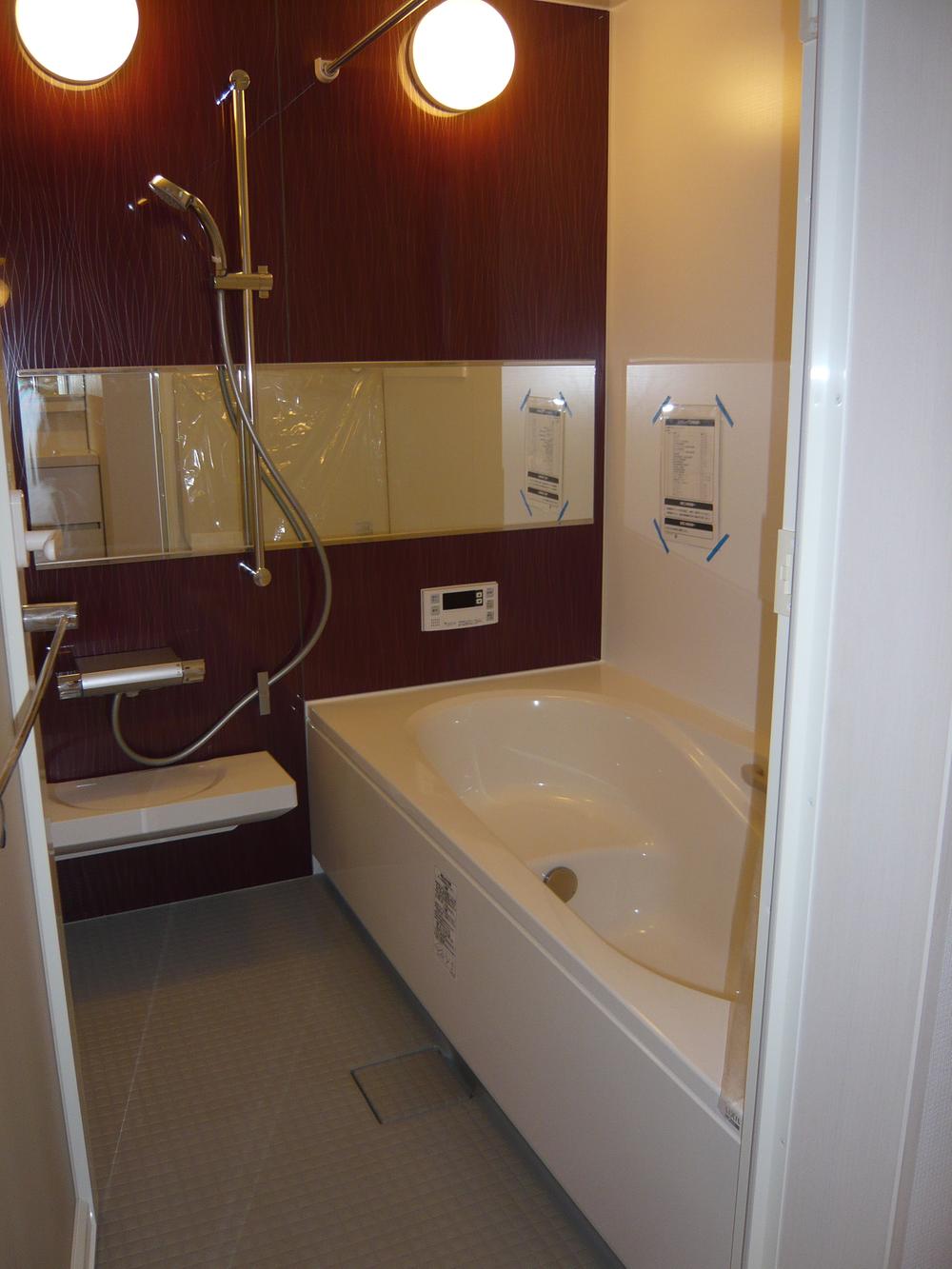 Indoor (December 22, 2013) Shooting
室内(2013年12月22日)撮影
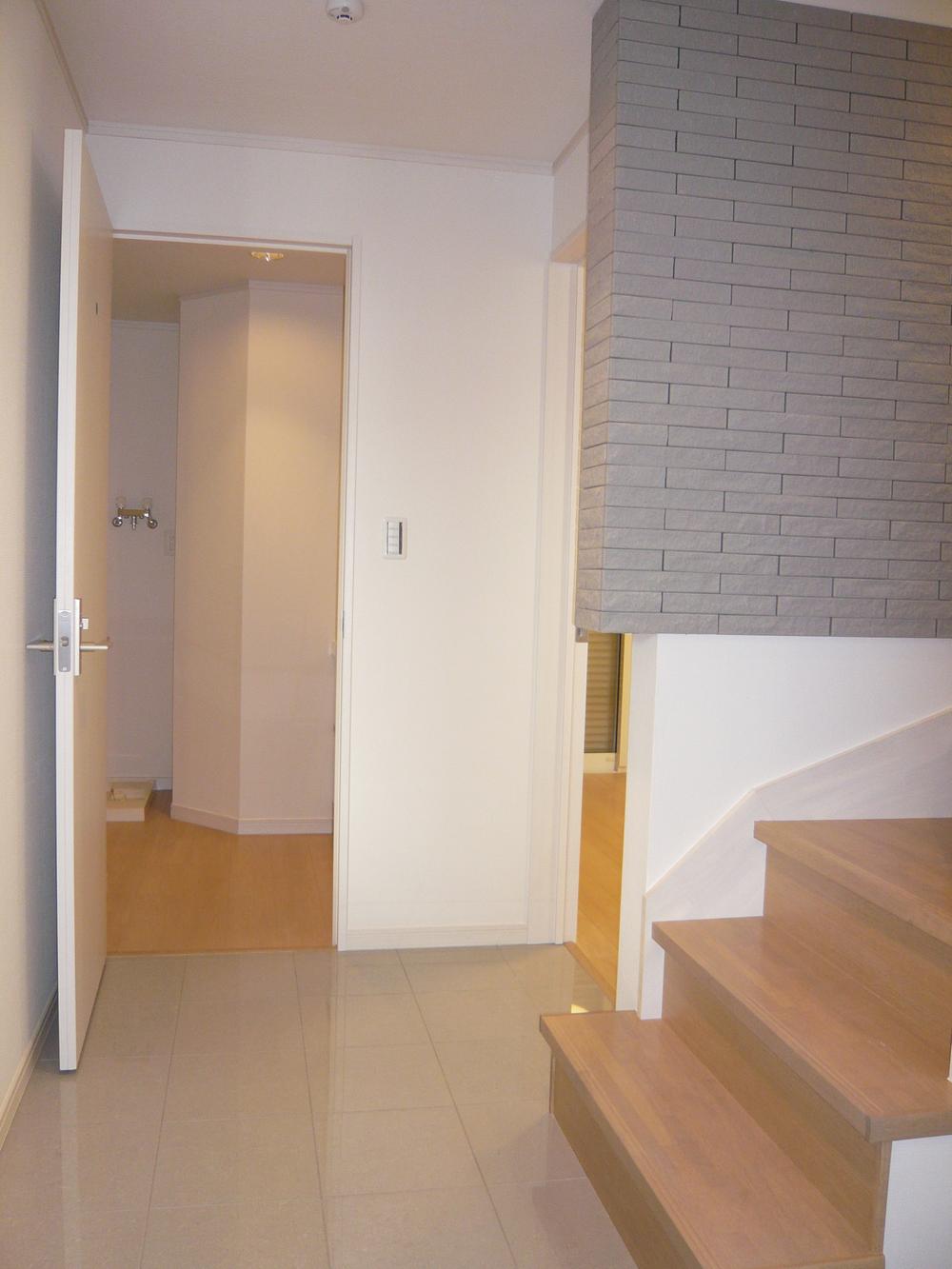 Indoor (December 22, 2013) Shooting
室内(2013年12月22日)撮影
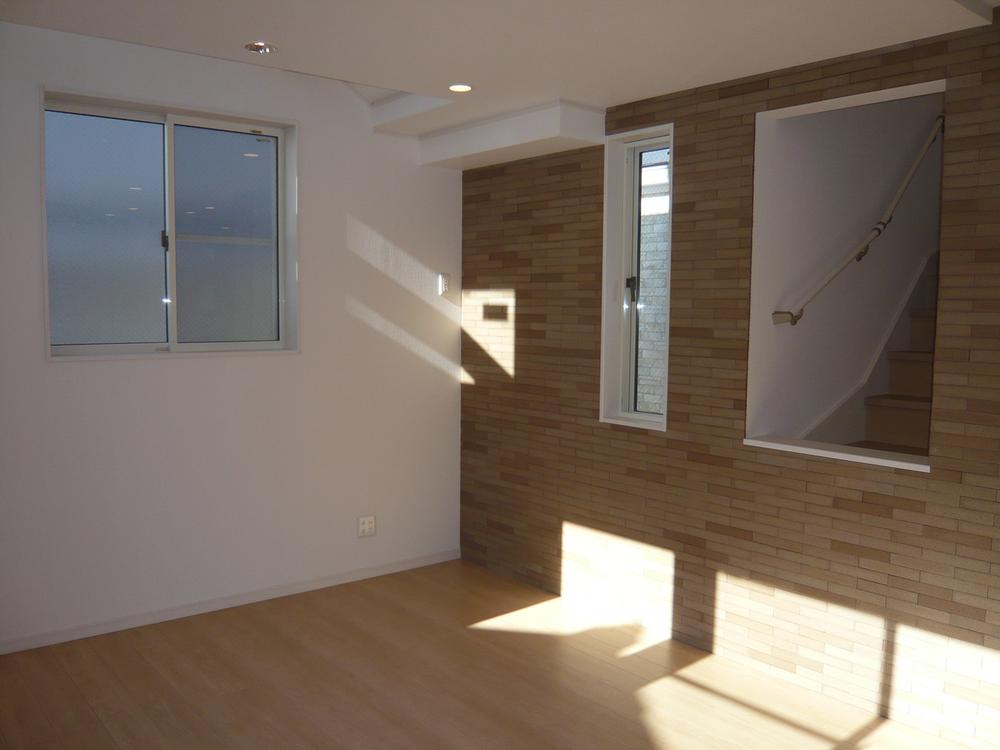 Indoor (December 22, 2013) Shooting
室内(2013年12月22日)撮影
Location
|













