New Homes » Kanto » Tokyo » Nakano
 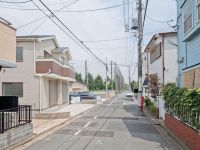
| | Nakano-ku, Tokyo 東京都中野区 |
| Seibu Shinjuku Line "Nogata" walk 9 minutes 西武新宿線「野方」歩9分 |
| It was price revision. Iida Group Holdings Home is recommended Property Trade Center. 価格改定しました。飯田グループホールディングス ホームトレードセンターのおすすめ物件です。 |
| ■ Building the completed! ■ Adopt a face-to-face kitchen and living-in stairs. ■ 9-minute walk from the nogata station, While there is also the smooth location access to the ring seven, The surrounding environment is calm. ■建物完成済み!■対面キッチンやリビングイン階段を採用。■野方駅からは徒歩9分、環七までのアクセスもスムーズな立地にありながら、周辺の環境は落ち着いています。 |
Features pickup 特徴ピックアップ | | Construction housing performance with evaluation / Design house performance with evaluation / Year Available / Immediate Available / LDK18 tatami mats or more / System kitchen / Around traffic fewer / Face-to-face kitchen / Barrier-free / Bathroom 1 tsubo or more / 2-story / South balcony / Water filter / City gas 建設住宅性能評価付 /設計住宅性能評価付 /年内入居可 /即入居可 /LDK18畳以上 /システムキッチン /周辺交通量少なめ /対面式キッチン /バリアフリー /浴室1坪以上 /2階建 /南面バルコニー /浄水器 /都市ガス | Price 価格 | | 45,800,000 yen ~ 47,800,000 yen 4580万円 ~ 4780万円 | Floor plan 間取り | | 3LDK 3LDK | Units sold 販売戸数 | | 2 units 2戸 | Total units 総戸数 | | 3 units 3戸 | Land area 土地面積 | | 97.26 sq m ~ 101.42 sq m 97.26m2 ~ 101.42m2 | Building area 建物面積 | | 81.46 sq m ~ 88.19 sq m 81.46m2 ~ 88.19m2 | Completion date 完成時期(築年月) | | July 2013 2013年7月 | Address 住所 | | Nakano-ku, Tokyo Maruyama 1-chome 東京都中野区丸山1丁目 | Traffic 交通 | | Seibu Shinjuku Line "Nogata" walk 9 minutes
Seibu Shinjuku Line "Numabukuro" walk 14 minutes 西武新宿線「野方」歩9分
西武新宿線「沼袋」歩14分
| Related links 関連リンク | | [Related Sites of this company] 【この会社の関連サイト】 | Person in charge 担当者より | | Person in charge of real-estate and building FP real estate consulting skills registrant Yano Takaaki Age: 30 Daigyokai experience: as of 10-year real estate professional, I try every day to accurately can advice with respect to the My Home Purchase of a dream of everyone. Please leave us! 担当者宅建FP不動産コンサルティング技能登録者矢野 貴章年齢:30代業界経験:10年不動産のプロフェッショナルとして、皆様の夢のマイホーム購入に関して的確にアドバイスが出来るよう日々心がけております。是非お任せ下さい! | Contact お問い合せ先 | | TEL: 0800-602-4686 [Toll free] mobile phone ・ Also available from PHS
Caller ID is not notified
Please contact the "saw SUUMO (Sumo)"
If it does not lead, If the real estate company TEL:0800-602-4686【通話料無料】携帯電話・PHSからもご利用いただけます
発信者番号は通知されません
「SUUMO(スーモ)を見た」と問い合わせください
つながらない方、不動産会社の方は
| Building coverage, floor area ratio 建ぺい率・容積率 | | Building coverage: 60%, Volume ratio: 150% 建ぺい率:60%、容積率:150% | Time residents 入居時期 | | Immediate available 即入居可 | Land of the right form 土地の権利形態 | | Ownership 所有権 | Structure and method of construction 構造・工法 | | Wooden 2-story 木造2階建 | Use district 用途地域 | | One low-rise 1種低層 | Land category 地目 | | Residential land 宅地 | Overview and notices その他概要・特記事項 | | Contact: Yano Takaaki 担当者:矢野 貴章 | Company profile 会社概要 | | <Mediation> Minister of Land, Infrastructure and Transport (1) No. 008 044 Home Trade Center Co., Ltd. Yubinbango180-0023 Musashino-shi, Tokyo Kyonan-cho, 3-13-14 <仲介>国土交通大臣(1)第008044号ホームトレードセンター(株)〒180-0023 東京都武蔵野市境南町3-13-14 |
Local appearance photo現地外観写真 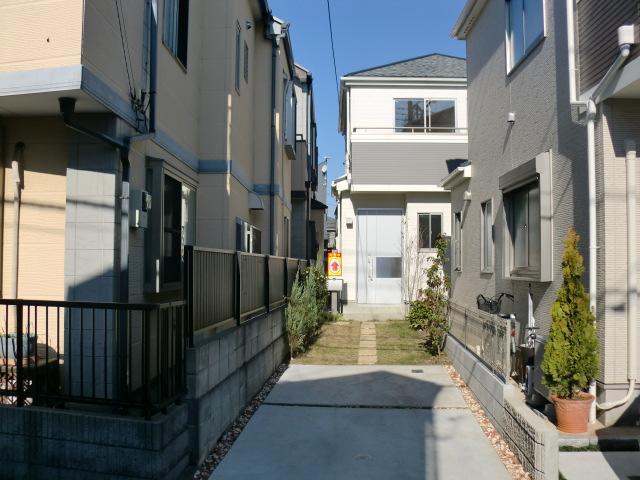 Local appearance
現地外観
Local photos, including front road前面道路含む現地写真 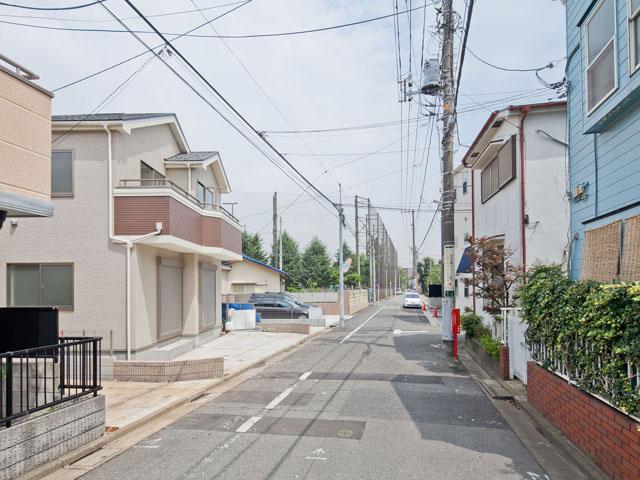 Local streets
現地の街並み
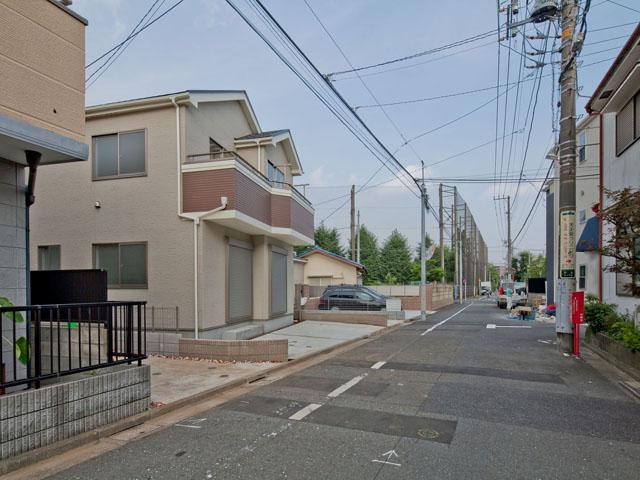 Local streets
現地の街並み
Floor plan間取り図 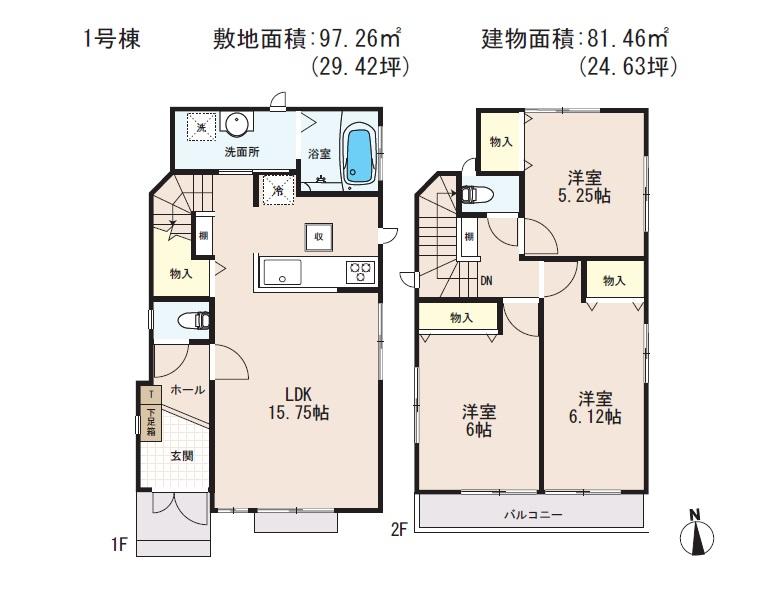 (1 Building), Price 45,800,000 yen, 3LDK, Land area 97.26 sq m , Building area 81.46 sq m
(1号棟)、価格4580万円、3LDK、土地面積97.26m2、建物面積81.46m2
Local appearance photo現地外観写真 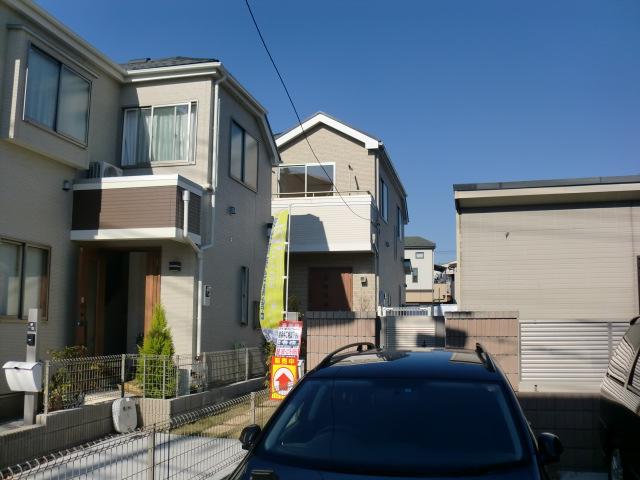 Local appearance
現地外観
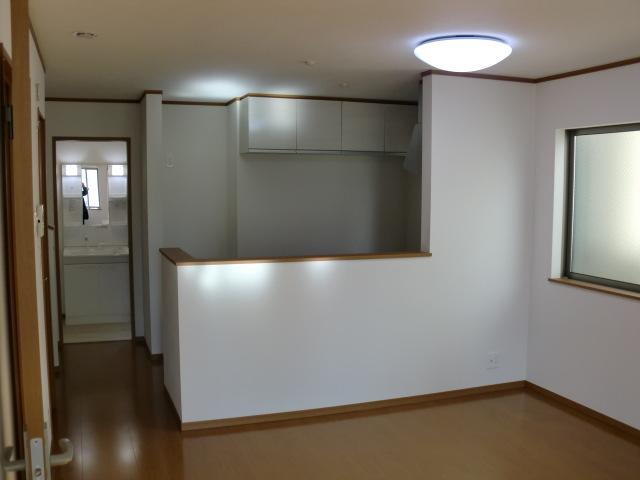 Living
リビング
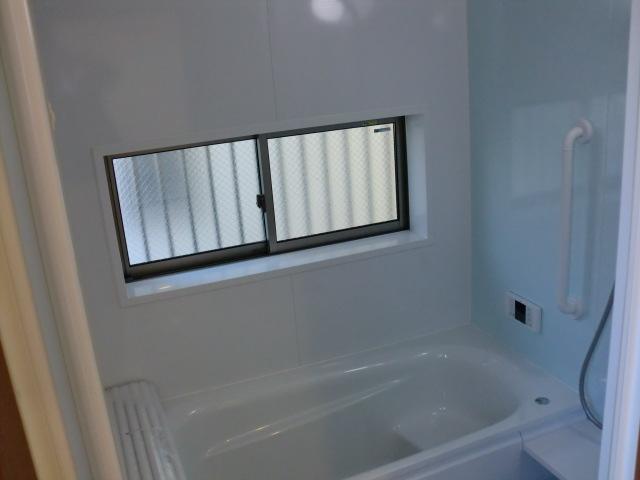 Bathroom
浴室
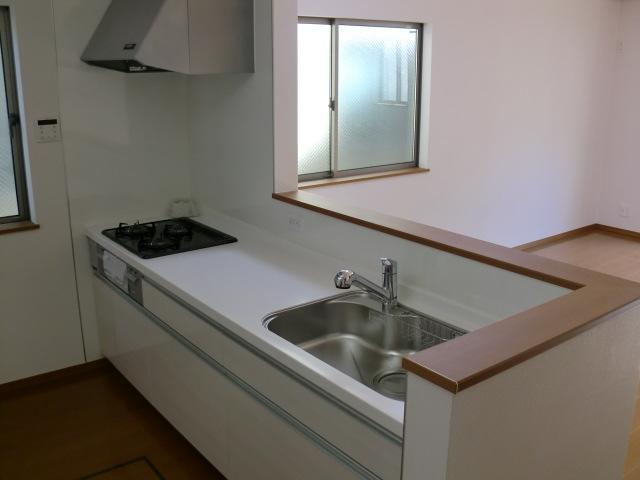 Kitchen
キッチン
Wash basin, toilet洗面台・洗面所 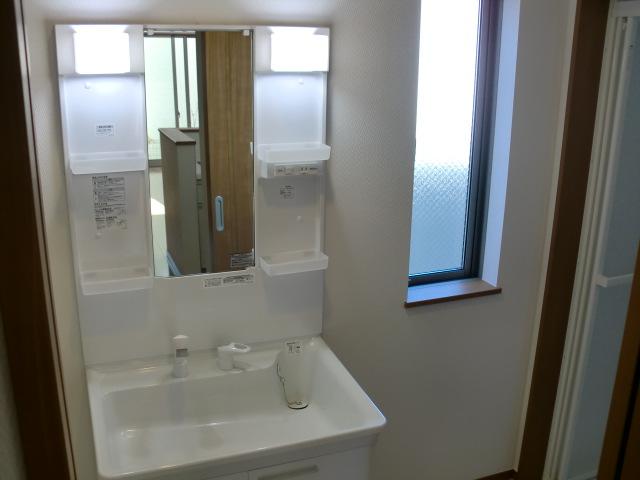 Sanitary room
サニタリールーム
Local photos, including front road前面道路含む現地写真 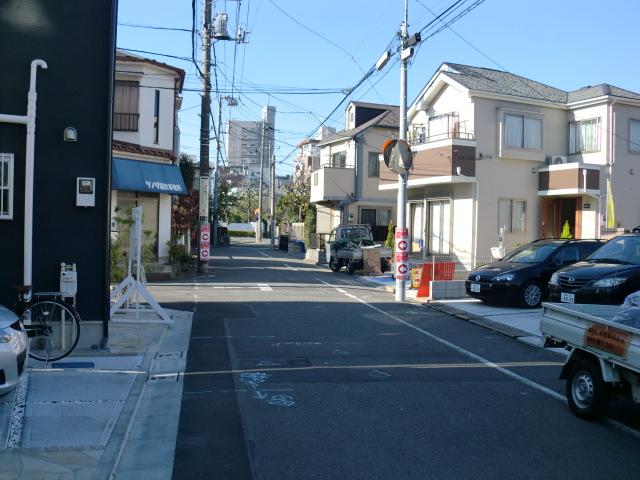 Local streets
現地の街並み
Parking lot駐車場 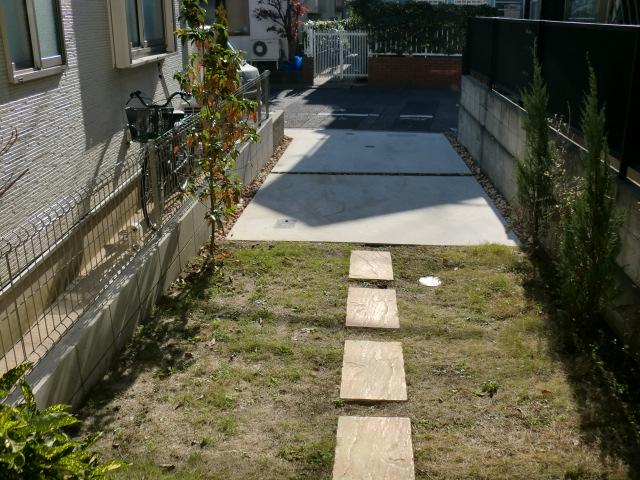 Local streets
現地の街並み
Otherその他 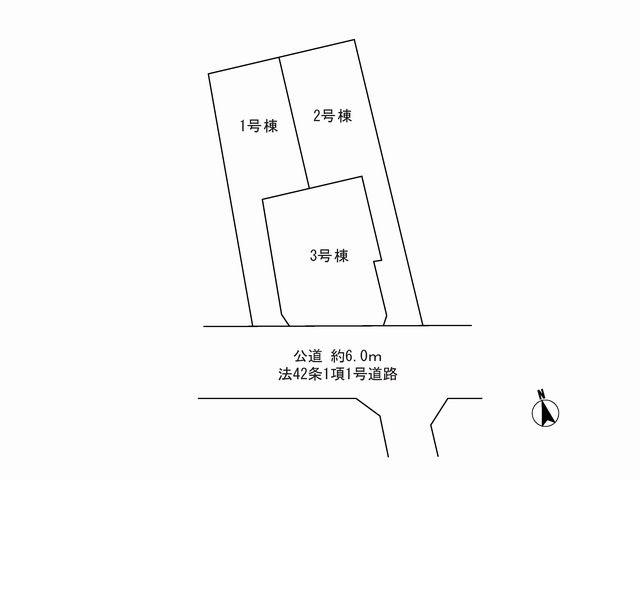 The entire compartment Figure
全体区画図
Floor plan間取り図 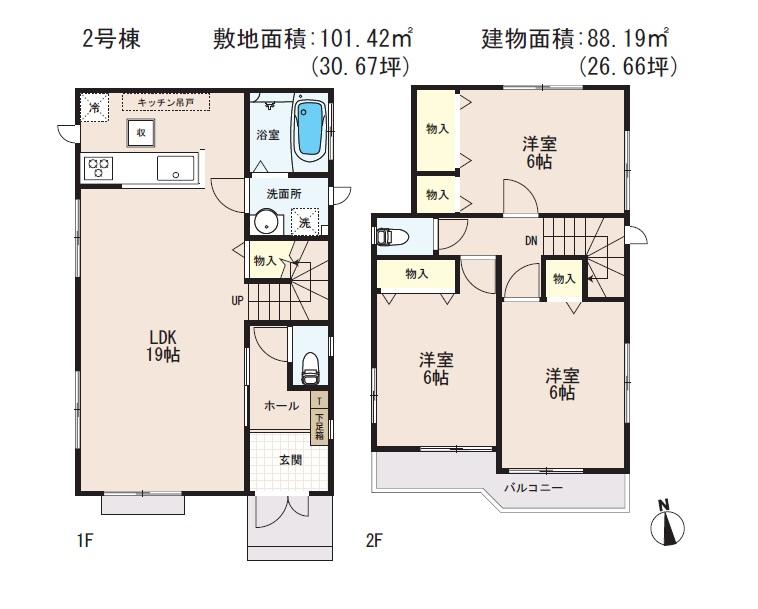 (Building 2), Price 47,800,000 yen, 3LDK, Land area 101.42 sq m , Building area 88.19 sq m
(2号棟)、価格4780万円、3LDK、土地面積101.42m2、建物面積88.19m2
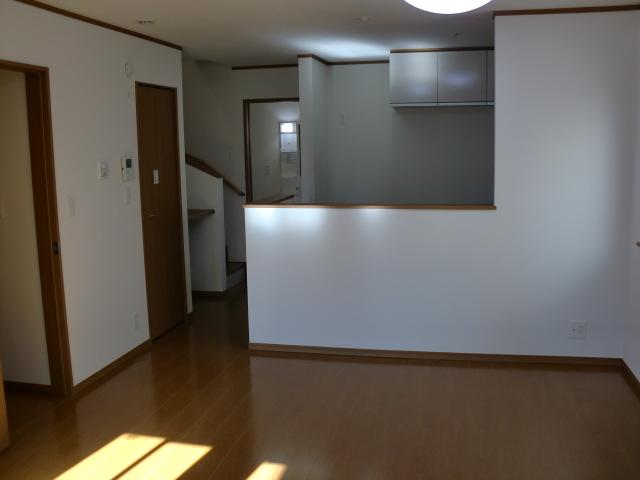 Living
リビング
Kitchenキッチン 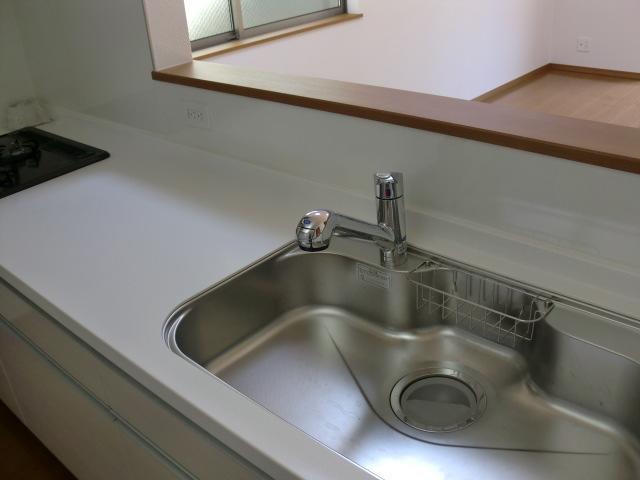 Kitchen with water purifier
キッチンは浄水器付
Otherその他 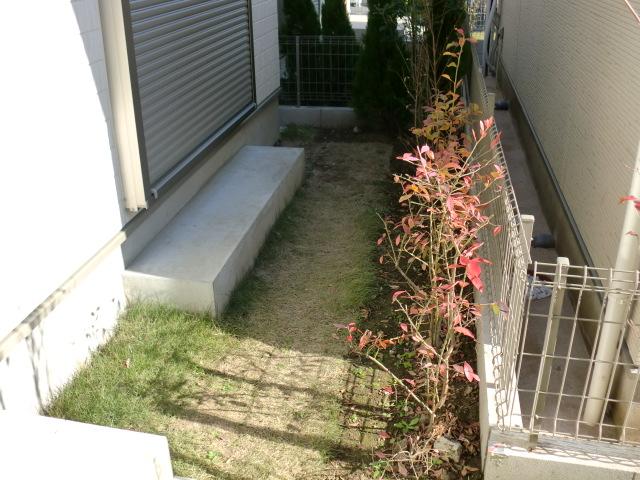 Garden that contains the planting
植栽の入った庭
Location
|

















