New Homes » Kanto » Tokyo » Nakano
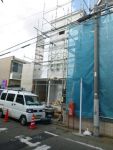 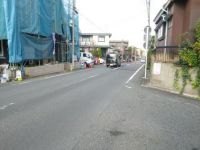
| | Nakano-ku, Tokyo 東京都中野区 |
| Toei Oedo Line "New Ekoda" walk 12 minutes 都営大江戸線「新江古田」歩12分 |
| Facing south Corner lot LDK floor heating Unit bus with ventilation dryer Room Partial pair glass EV car outlet 南向き 角地 LDK床暖房 換気乾燥機付ユニットバス 居室部分ペアガラス EV車用コンセント |
| Please feel free to contact us if you have any questions please visit hope etc.. ご質問ご見学希望等ございましたらお気軽にお問い合わせください。 |
Features pickup 特徴ピックアップ | | LDK18 tatami mats or more / Facing south / Bathroom Dryer / Yang per good / A quiet residential area / Corner lot / Bathroom 1 tsubo or more / Ventilation good / Three-story or more / Floor heating LDK18畳以上 /南向き /浴室乾燥機 /陽当り良好 /閑静な住宅地 /角地 /浴室1坪以上 /通風良好 /3階建以上 /床暖房 | Price 価格 | | 61,300,000 yen 6130万円 | Floor plan 間取り | | 4LDK 4LDK | Units sold 販売戸数 | | 1 units 1戸 | Total units 総戸数 | | 1 units 1戸 | Land area 土地面積 | | 82.36 sq m (registration) 82.36m2(登記) | Building area 建物面積 | | 108.05 sq m (registration) 108.05m2(登記) | Driveway burden-road 私道負担・道路 | | Nothing, South 6m width 無、南6m幅 | Completion date 完成時期(築年月) | | November 2013 2013年11月 | Address 住所 | | Nakano-ku, Tokyo Ekoda 1 東京都中野区江古田1 | Traffic 交通 | | Toei Oedo Line "New Ekoda" walk 12 minutes
Seibu Shinjuku Line "Araiyakushimae" walk 16 minutes
Seibu Ikebukuro Line "Sakuradai" walk 27 minutes 都営大江戸線「新江古田」歩12分
西武新宿線「新井薬師前」歩16分
西武池袋線「桜台」歩27分
| Related links 関連リンク | | [Related Sites of this company] 【この会社の関連サイト】 | Person in charge 担当者より | | Personnel Nakamura Mitsugu age: while considering the request of the 40's customers first, Purchase ・ Please let me help you with the sale activity. 担当者中村 貢年齢:40代お客様のご要望を第一に考えながら、購入・売却活動のお手伝いをさせて頂きます。 | Contact お問い合せ先 | | TEL: 0800-603-0575 [Toll free] mobile phone ・ Also available from PHS
Caller ID is not notified
Please contact the "saw SUUMO (Sumo)"
If it does not lead, If the real estate company TEL:0800-603-0575【通話料無料】携帯電話・PHSからもご利用いただけます
発信者番号は通知されません
「SUUMO(スーモ)を見た」と問い合わせください
つながらない方、不動産会社の方は
| Building coverage, floor area ratio 建ぺい率・容積率 | | 60% ・ 150% 60%・150% | Time residents 入居時期 | | Consultation 相談 | Land of the right form 土地の権利形態 | | Ownership 所有権 | Structure and method of construction 構造・工法 | | Wooden three-story 木造3階建 | Use district 用途地域 | | One low-rise 1種低層 | Overview and notices その他概要・特記事項 | | Contact: Nakamura Mitsugu, Facilities: Public Water Supply, This sewage, City gas, Building confirmation number: No. 13UD11S Ken 00788, Parking: car space 担当者:中村 貢、設備:公営水道、本下水、都市ガス、建築確認番号:第13UD11S建00788号、駐車場:カースペース | Company profile 会社概要 | | <Mediation> Minister of Land, Infrastructure and Transport (3) No. 006,185 (one company) National Housing Industry Association (Corporation) metropolitan area real estate Fair Trade Council member Asahi Housing Corporation Shinjuku 160-0023 Tokyo Nishi-Shinjuku, Shinjuku-ku, 1-19-6 Shinjuku Yamate building 7th floor <仲介>国土交通大臣(3)第006185号(一社)全国住宅産業協会会員 (公社)首都圏不動産公正取引協議会加盟朝日住宅(株)新宿店〒160-0023 東京都新宿区西新宿1-19-6 山手新宿ビル7階 |
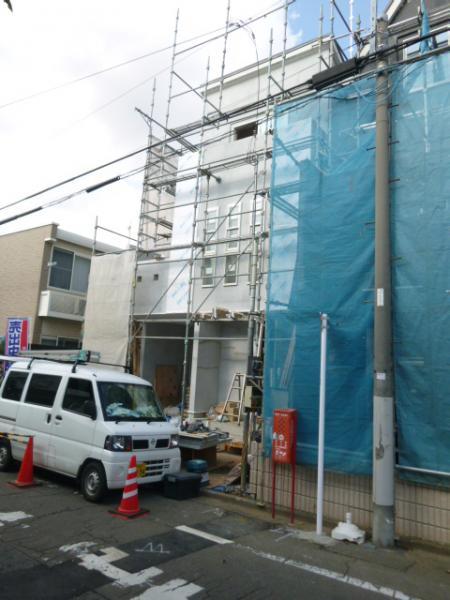 Local appearance photo
現地外観写真
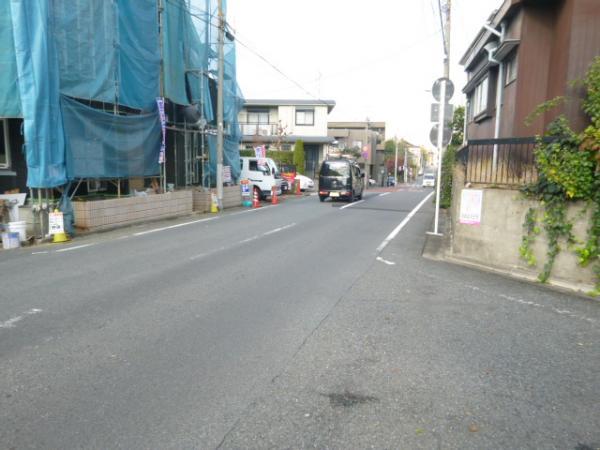 Local appearance photo
現地外観写真
Floor plan間取り図 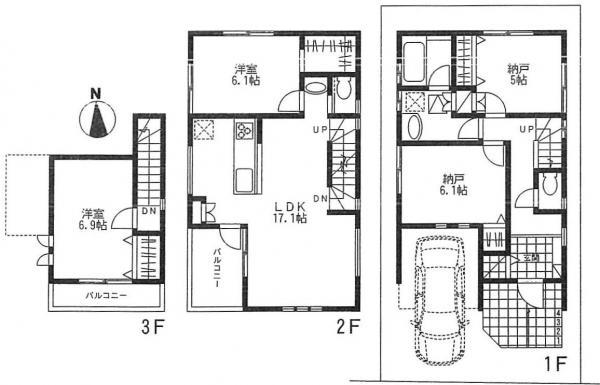 61,300,000 yen, 4LDK, Land area 82.36 sq m , Building area 108.05 sq m
6130万円、4LDK、土地面積82.36m2、建物面積108.05m2
Primary school小学校 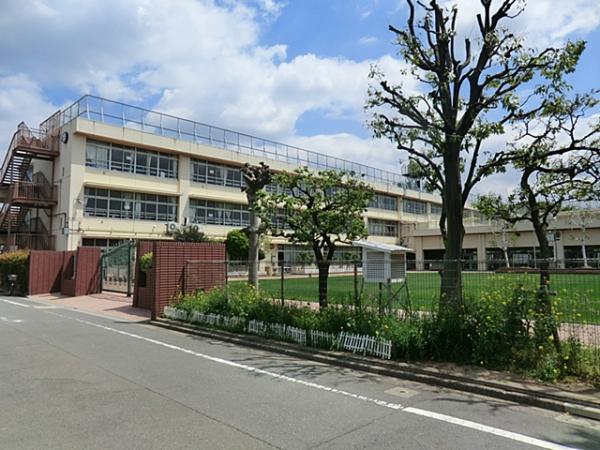 450m to Gangwon elementary school
江原小学校まで450m
Compartment figure区画図 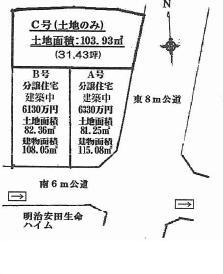 61,300,000 yen, 4LDK, Land area 82.36 sq m , Building area 108.05 sq m
6130万円、4LDK、土地面積82.36m2、建物面積108.05m2
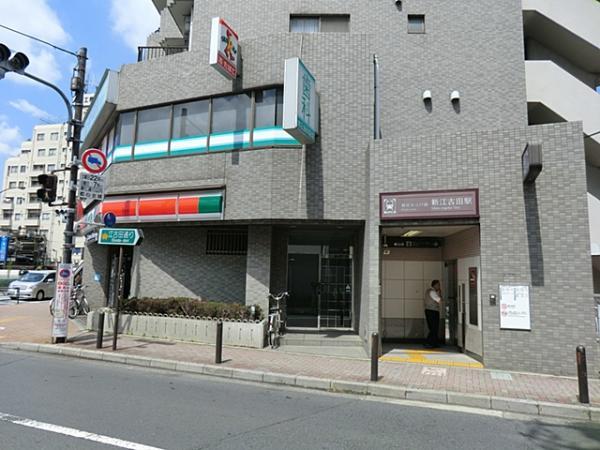 Access view
交通アクセス図
Junior high school中学校 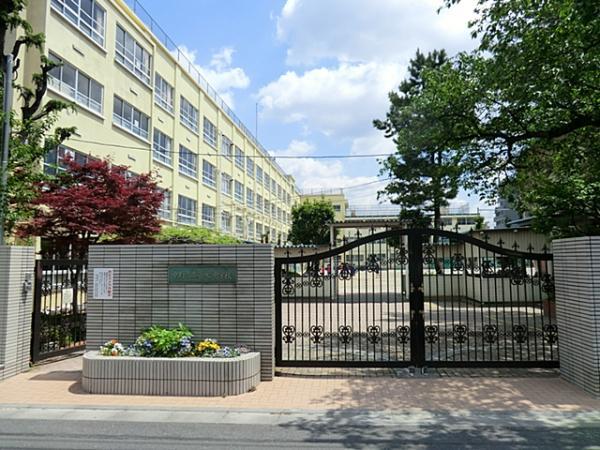 550m until the seventh junior high school
第七中学校まで550m
Other Environmental Photoその他環境写真 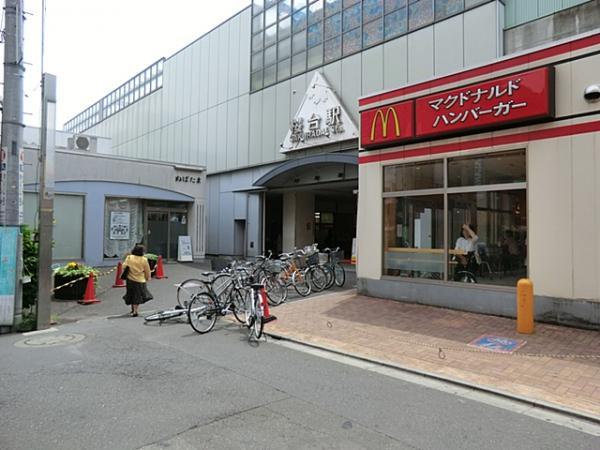 Seibu Railway Sakuradai 2160m to the Train Station
西武鉄道桜台駅まで2160m
Police station ・ Police box警察署・交番 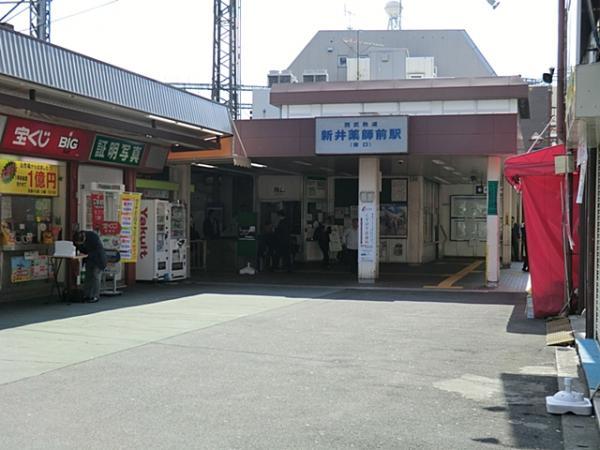 Seibu Railway Araiyakushimae 1280m to the Train Station
西武鉄道新井薬師前駅まで1280m
Supermarketスーパー 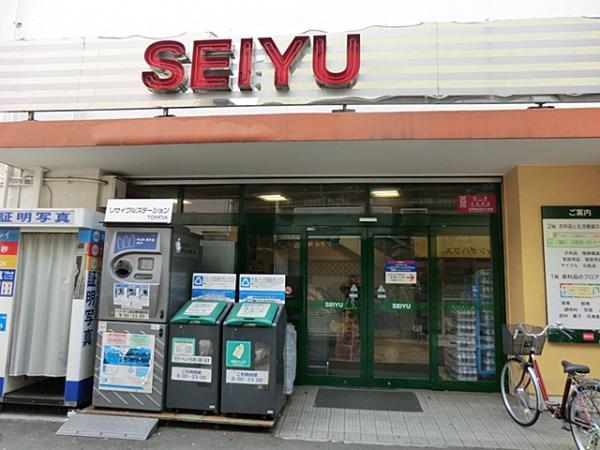 1400m to Seiyu Numabukuro shop
西友沼袋店まで1400m
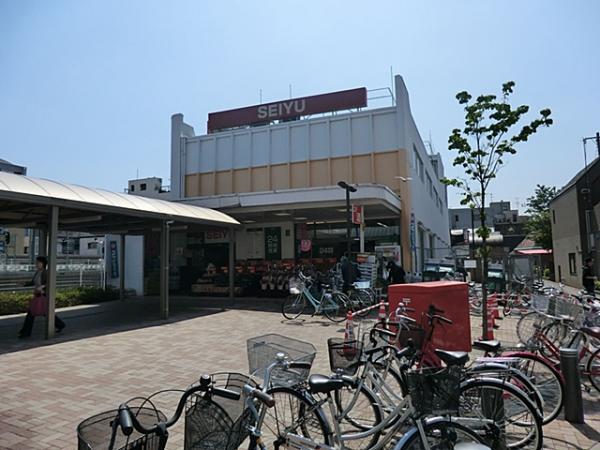 Seiyu 1200m to the east, Nagasaki shop
西友東長崎店まで1200m
Kindergarten ・ Nursery幼稚園・保育園 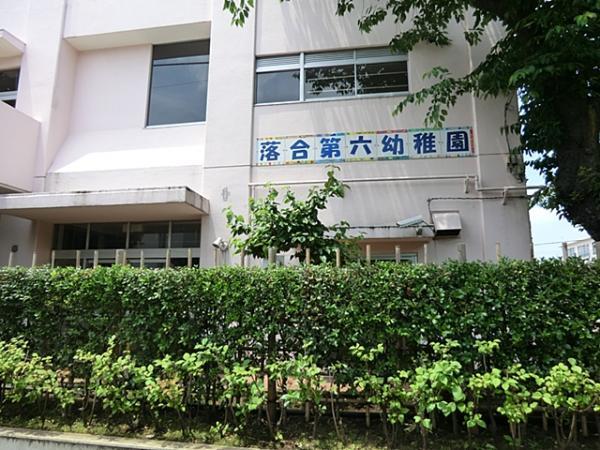 500m to Ochiai sixth kindergarten
落合第六幼稚園まで500m
Location
|













