New Homes » Kanto » Tokyo » Nakano
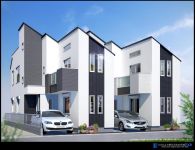 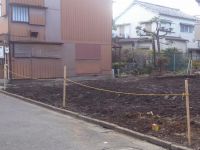
| | Nakano-ku, Tokyo 東京都中野区 |
| Seibu Shinjuku Line "Toritsukasei" walk 6 minutes 西武新宿線「都立家政」歩6分 |
| Color is select possible! We will build you a specification equipment good building of the 2-story! LDK about 20 Pledge of 4LDK + garage + Rooftop! We will from time to time presentation so feel free to have your voice only please! カラーセレクト可能です!2階建の仕様設備良い建物をお建て致します!LDK約20帖の4LDK+車庫+屋上です!随時プレゼンテーション致しますのでお気軽にお声がけ下さい! |
Features pickup 特徴ピックアップ | | Corresponding to the flat-35S / Pre-ground survey / LDK18 tatami mats or more / It is close to the city / System kitchen / Bathroom Dryer / Yang per good / All room storage / Flat to the station / A quiet residential area / Shaping land / Washbasin with shower / Face-to-face kitchen / Toilet 2 places / Bathroom 1 tsubo or more / 2-story / Double-glazing / Warm water washing toilet seat / TV with bathroom / The window in the bathroom / TV monitor interphone / Ventilation good / All living room flooring / Dish washing dryer / Walk-in closet / Water filter / City gas / roof balcony / Flat terrain / Floor heating フラット35Sに対応 /地盤調査済 /LDK18畳以上 /市街地が近い /システムキッチン /浴室乾燥機 /陽当り良好 /全居室収納 /駅まで平坦 /閑静な住宅地 /整形地 /シャワー付洗面台 /対面式キッチン /トイレ2ヶ所 /浴室1坪以上 /2階建 /複層ガラス /温水洗浄便座 /TV付浴室 /浴室に窓 /TVモニタ付インターホン /通風良好 /全居室フローリング /食器洗乾燥機 /ウォークインクロゼット /浄水器 /都市ガス /ルーフバルコニー /平坦地 /床暖房 | Event information イベント情報 | | Local sales meeting schedule / Every Saturday, Sunday and public holidays time / 11:00 ~ 17:00 現地販売会日程/毎週土日祝時間/11:00 ~ 17:00 | Price 価格 | | 55,800,000 yen ・ 56,800,000 yen 5580万円・5680万円 | Floor plan 間取り | | 4LDK 4LDK | Units sold 販売戸数 | | 2 units 2戸 | Total units 総戸数 | | 2 units 2戸 | Land area 土地面積 | | 79.66 sq m ・ 79.67 sq m (24.09 tsubo ・ 24.10 tsubo) (measured) 79.66m2・79.67m2(24.09坪・24.10坪)(実測) | Building area 建物面積 | | 97.93 sq m (29.62 tsubo) (measured) 97.93m2(29.62坪)(実測) | Driveway burden-road 私道負担・道路 | | Road width: 4m, Asphaltic pavement 道路幅:4m、アスファルト舗装 | Completion date 完成時期(築年月) | | April 2014 late schedule 2014年4月下旬予定 | Address 住所 | | Nakano-ku, Tokyo Wakamiya 3 東京都中野区若宮3 | Traffic 交通 | | Seibu Shinjuku Line "Toritsukasei" walk 6 minutes
Seibu Shinjuku Line "Saginomiya" walk 13 minutes
Seibu Shinjuku Line "Nogata" walk 13 minutes 西武新宿線「都立家政」歩6分
西武新宿線「鷺ノ宮」歩13分
西武新宿線「野方」歩13分
| Related links 関連リンク | | [Related Sites of this company] 【この会社の関連サイト】 | Person in charge 担当者より | | Personnel Daisuke Hasegawa Age: 20 Daigyokai experience: 2 years property looking and funding plan to thoroughly support. "Looking at this wayside" and "budget is so much", etc., Please feel free to contact us. 担当者長谷川大輔年齢:20代業界経験:2年物件探しや資金計画を徹底サポート。「この沿線で探している」や「予算はこれくらい」など、お気軽にお問い合わせ下さい。 | Contact お問い合せ先 | | TEL: 0120-080192 [Toll free] Please contact the "saw SUUMO (Sumo)" TEL:0120-080192【通話料無料】「SUUMO(スーモ)を見た」と問い合わせください | Building coverage, floor area ratio 建ぺい率・容積率 | | Kenpei rate: 60%, Volume ratio: 150% 建ペい率:60%、容積率:150% | Time residents 入居時期 | | May 2014 early schedule 2014年5月初旬予定 | Land of the right form 土地の権利形態 | | Ownership 所有権 | Structure and method of construction 構造・工法 | | Wooden 2-story (framing method) 木造2階建(軸組工法) | Use district 用途地域 | | One low-rise 1種低層 | Overview and notices その他概要・特記事項 | | Contact: Daisuke Hasegawa, Building confirmation number: first 13UDI2T denominated 0172 issue other 担当者:長谷川大輔、建築確認番号:第13UDI2T建0172号他 | Company profile 会社概要 | | <Mediation> Governor of Tokyo (2) No. 084527 (Corporation) All Japan Real Estate Association (Corporation) metropolitan area real estate Fair Trade Council member Pitattohausu Higashi-Nakano South Exit Store Co., Isle ・ Trust Yubinbango164-0003 Nakano-ku, Tokyo Higashi-Nakano 1-13-25 <仲介>東京都知事(2)第084527号(公社)全日本不動産協会会員 (公社)首都圏不動産公正取引協議会加盟ピタットハウス東中野南口店(株)アイル・トラスト〒164-0003 東京都中野区東中野1-13-25 |
Rendering (appearance)完成予想図(外観) 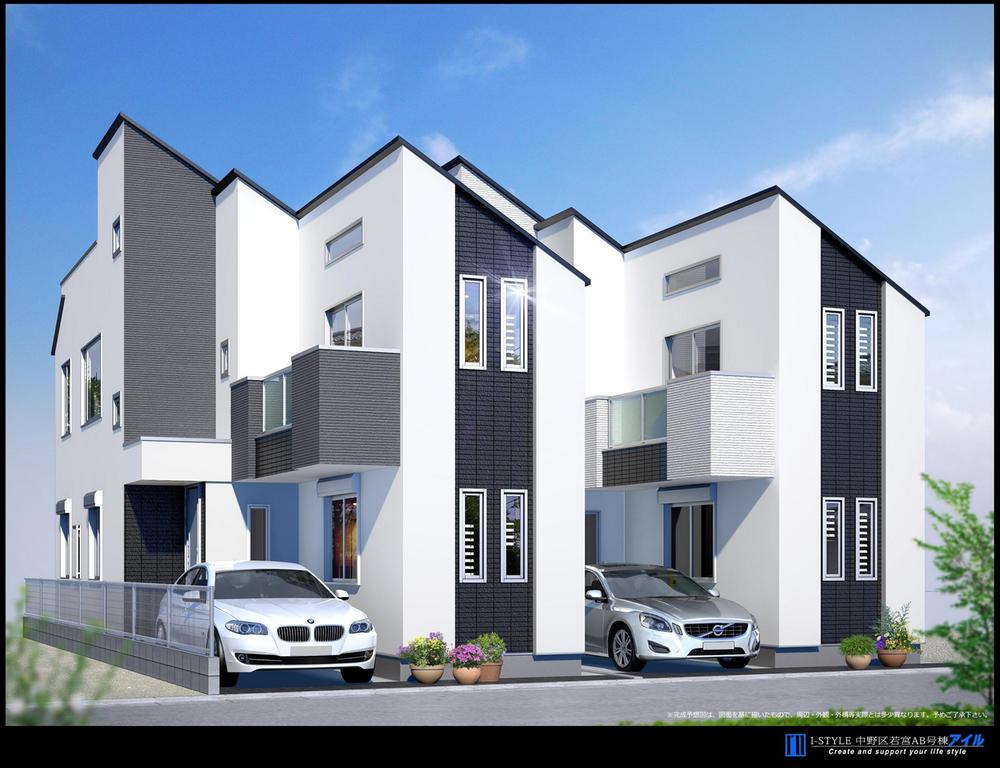 A ・ B Building Rendering
A・B号棟完成予想図
Local appearance photo現地外観写真 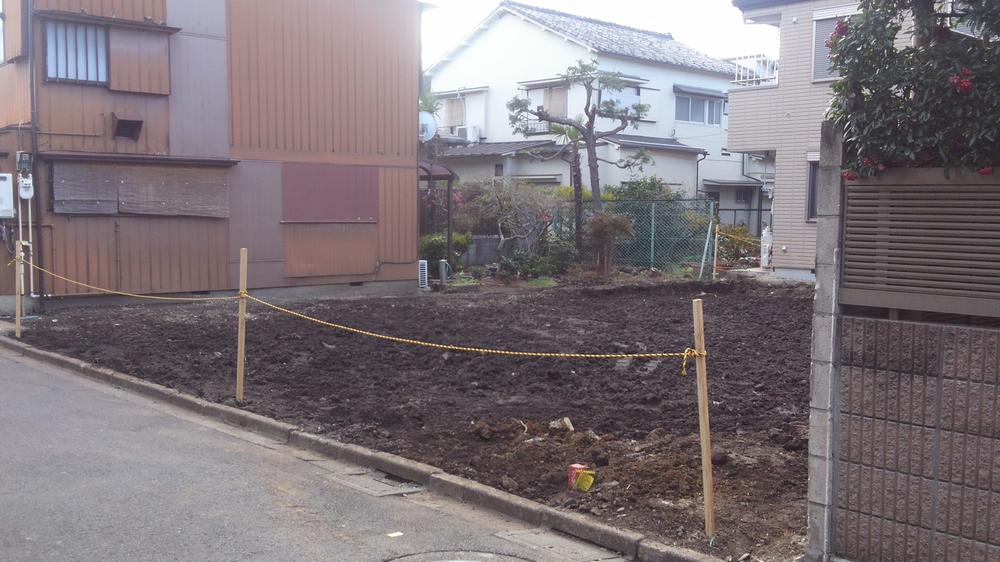 Local (12 May 2013) Shooting
現地(2013年12月)撮影
Local photos, including front road前面道路含む現地写真 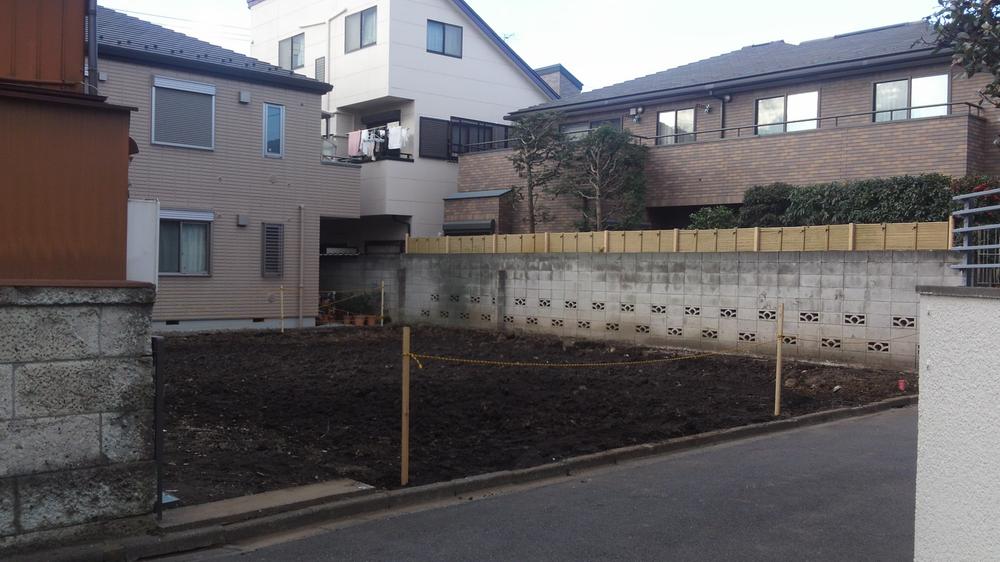 Local (12 May 2013) Shooting
現地(2013年12月)撮影
Floor plan間取り図 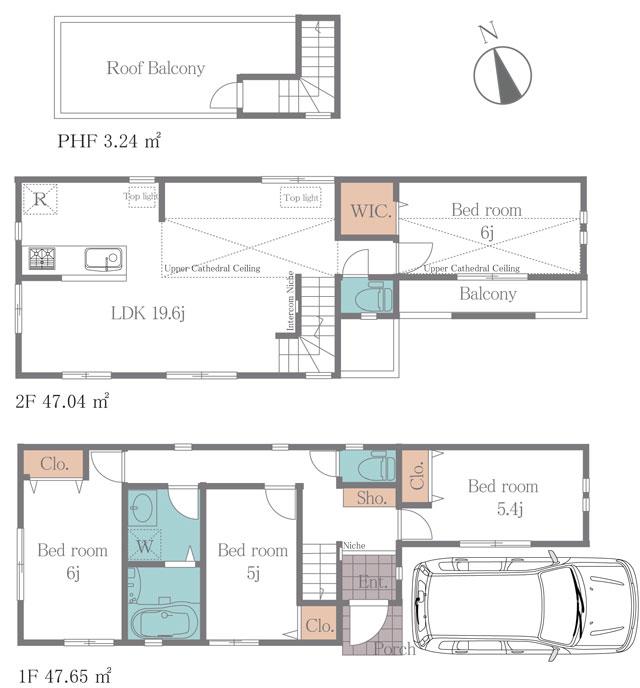 Price 55,800,000 yen, 4LDK, Land area 79.66 sq m , Building area 97.93 sq m
価格5580万円、4LDK、土地面積79.66m2、建物面積97.93m2
Same specifications photos (living)同仕様写真(リビング) 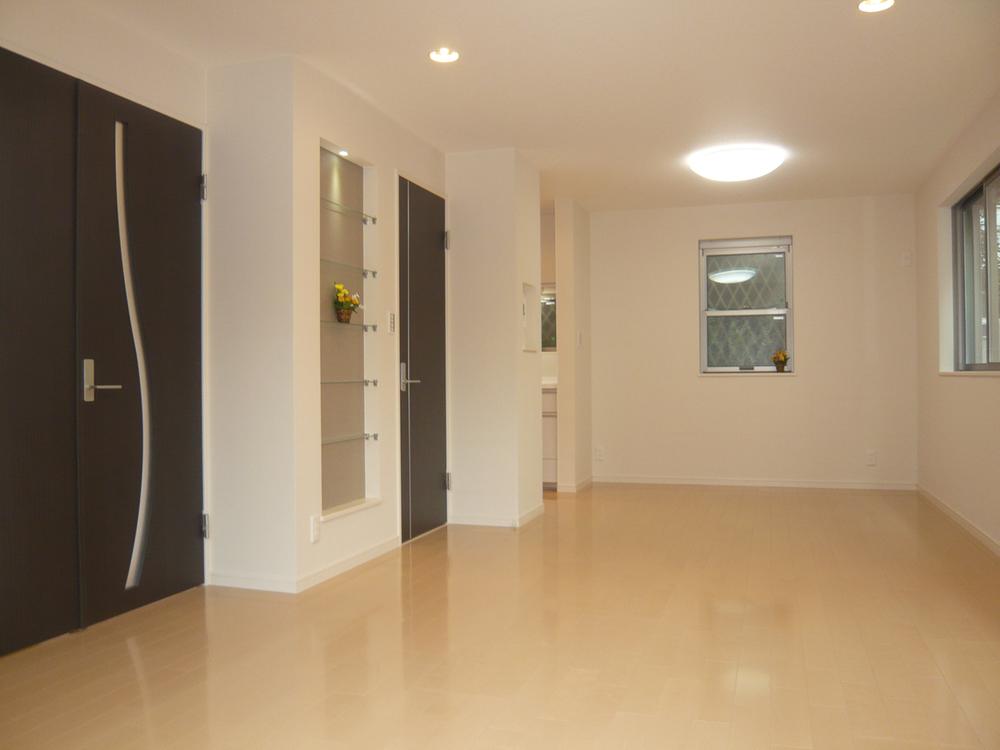 Same specifications
同仕様
Same specifications photo (bathroom)同仕様写真(浴室) 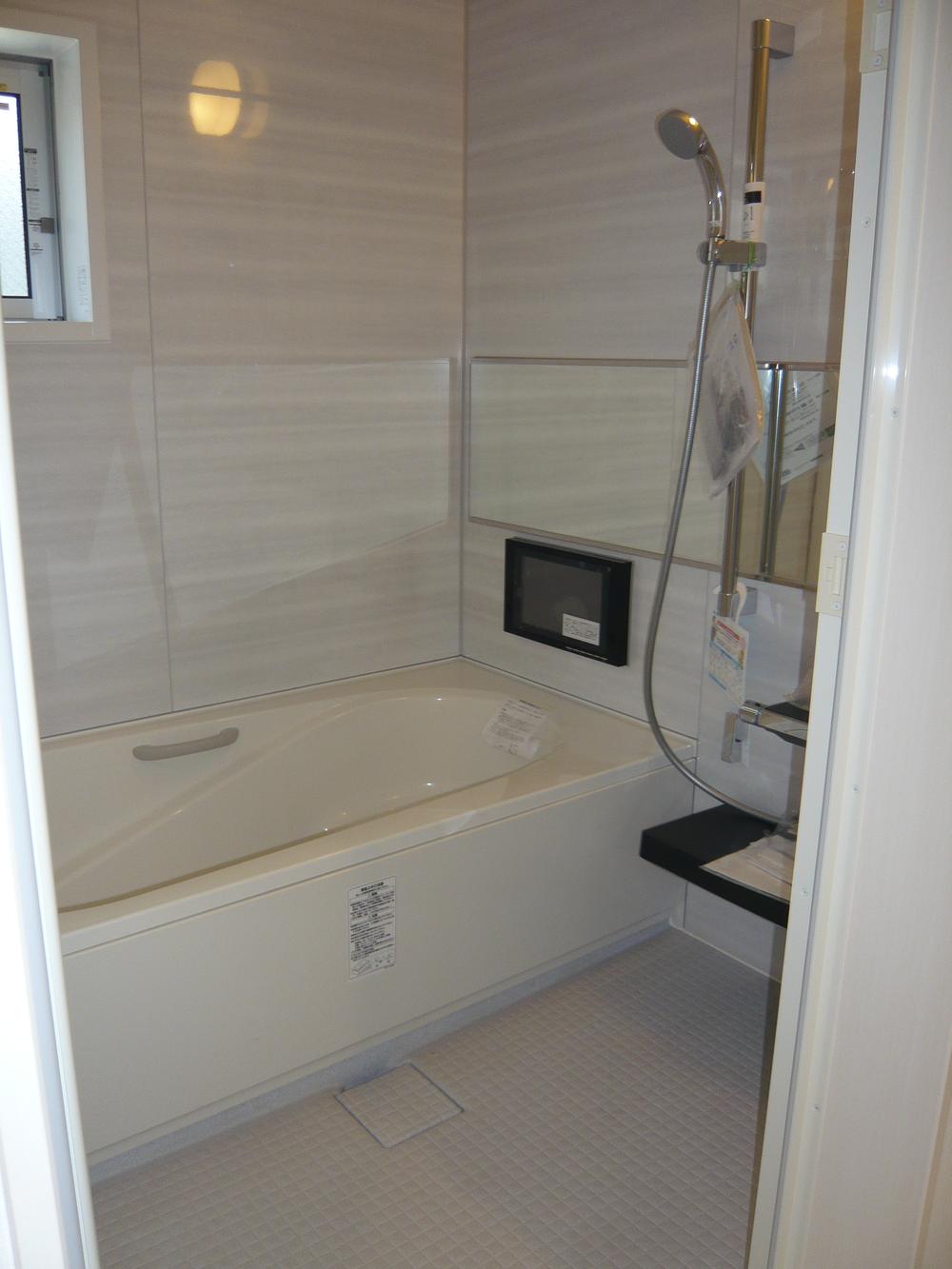 Same specifications
同仕様
Same specifications photo (kitchen)同仕様写真(キッチン) 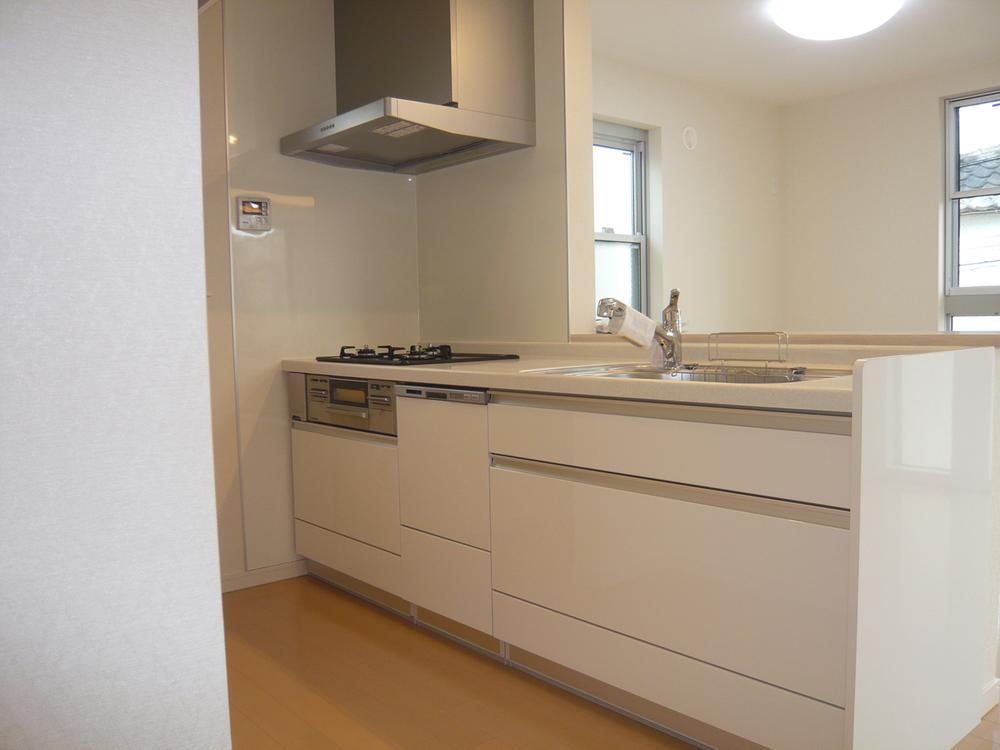 Same specifications
同仕様
Station駅 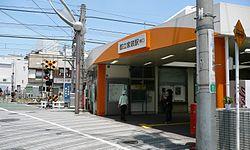 480m until Toritsukasei Station
都立家政駅まで480m
Same specifications photos (Other introspection)同仕様写真(その他内観) 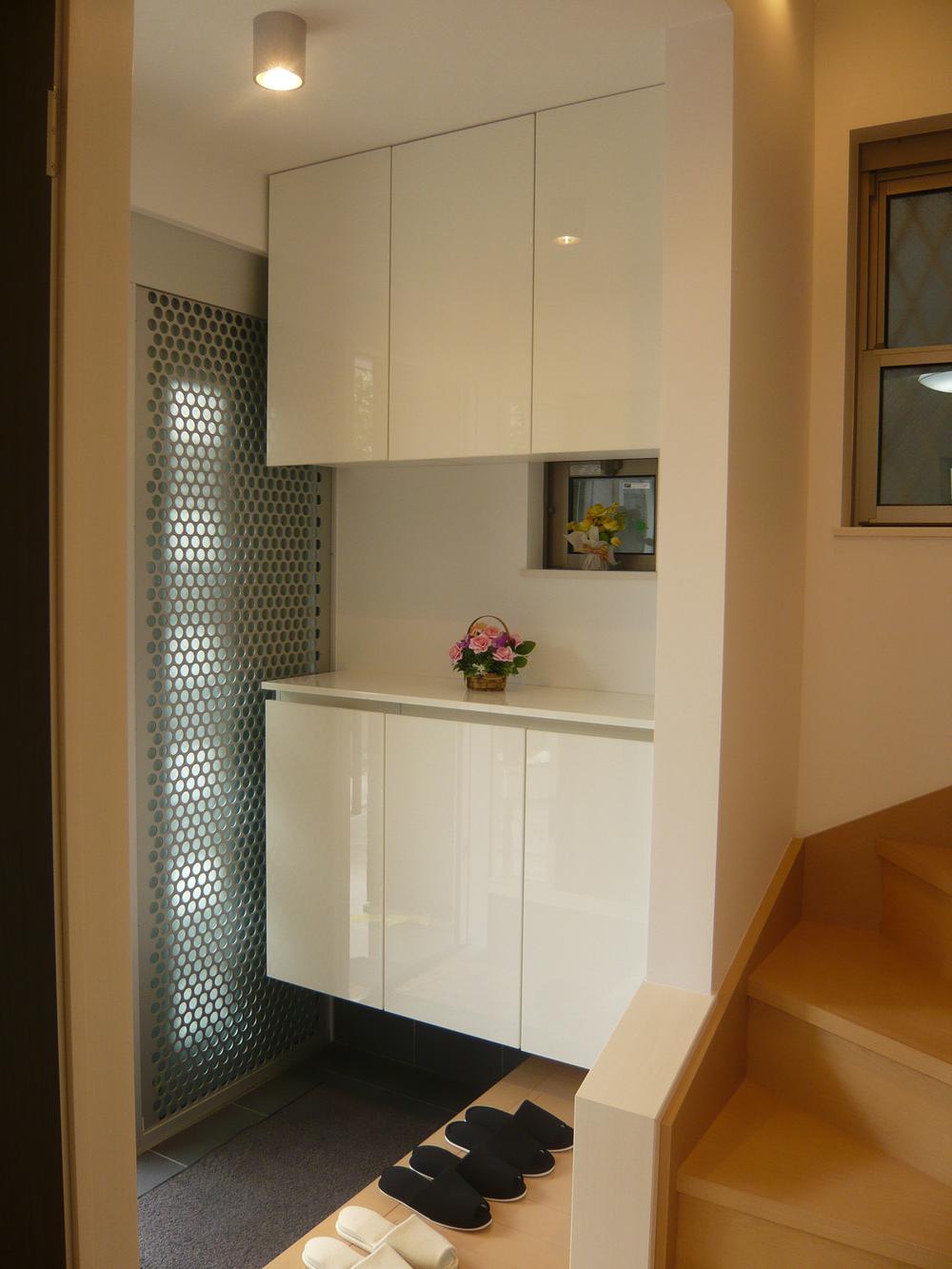 Same specifications shoe box
同仕様シューズボックス
The entire compartment Figure全体区画図 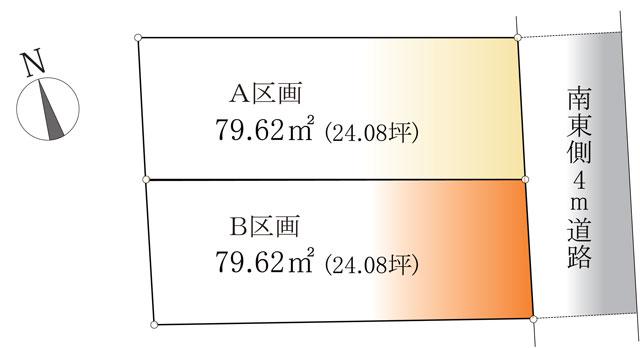 Compartment drawings
区画図面
Otherその他 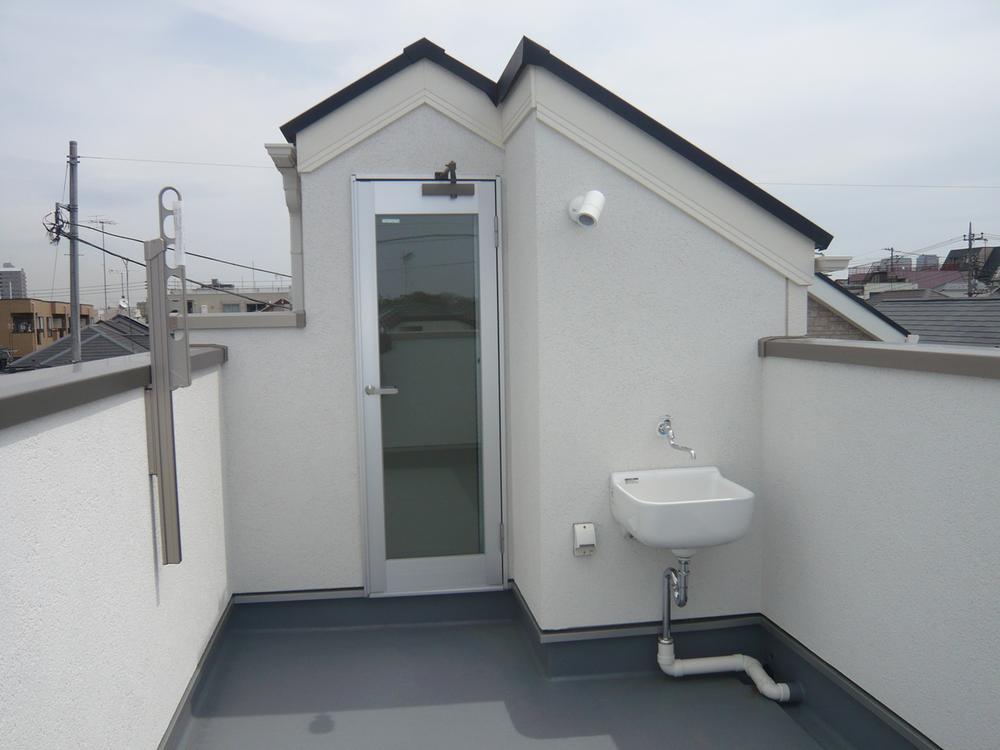 Same specifications rooftop
同仕様屋上
Same specifications photo (kitchen)同仕様写真(キッチン) 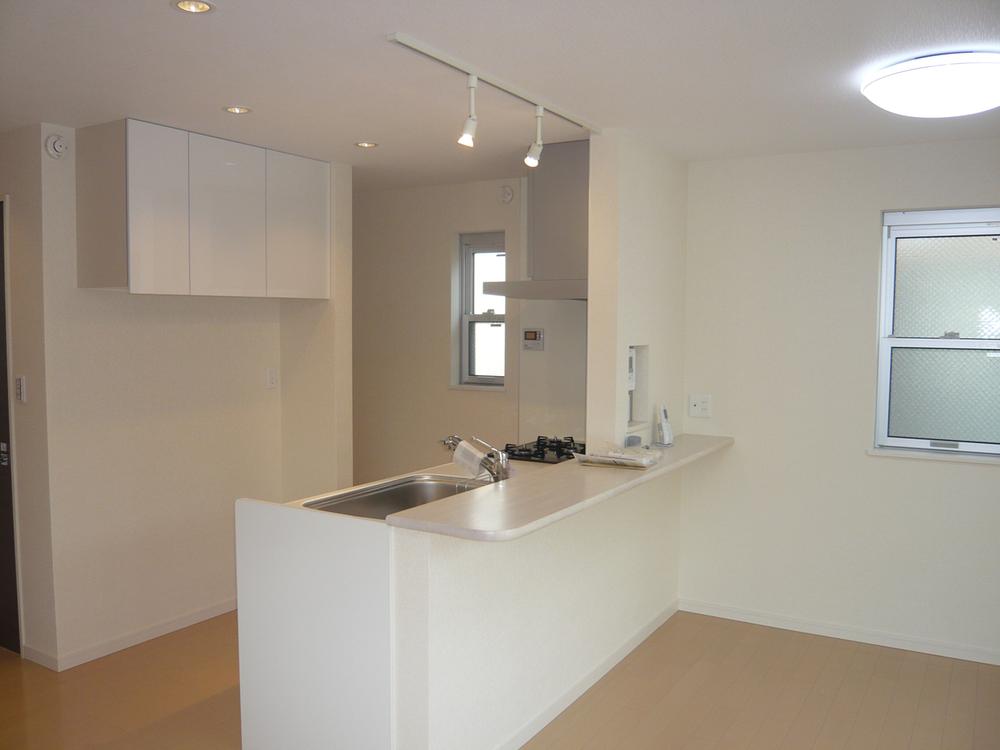 Same specifications
同仕様
Station駅 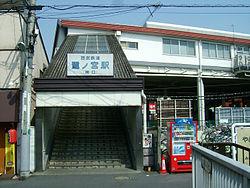 1040m to saginomiya station
鷺ノ宮駅まで1040m
Same specifications photos (Other introspection)同仕様写真(その他内観) 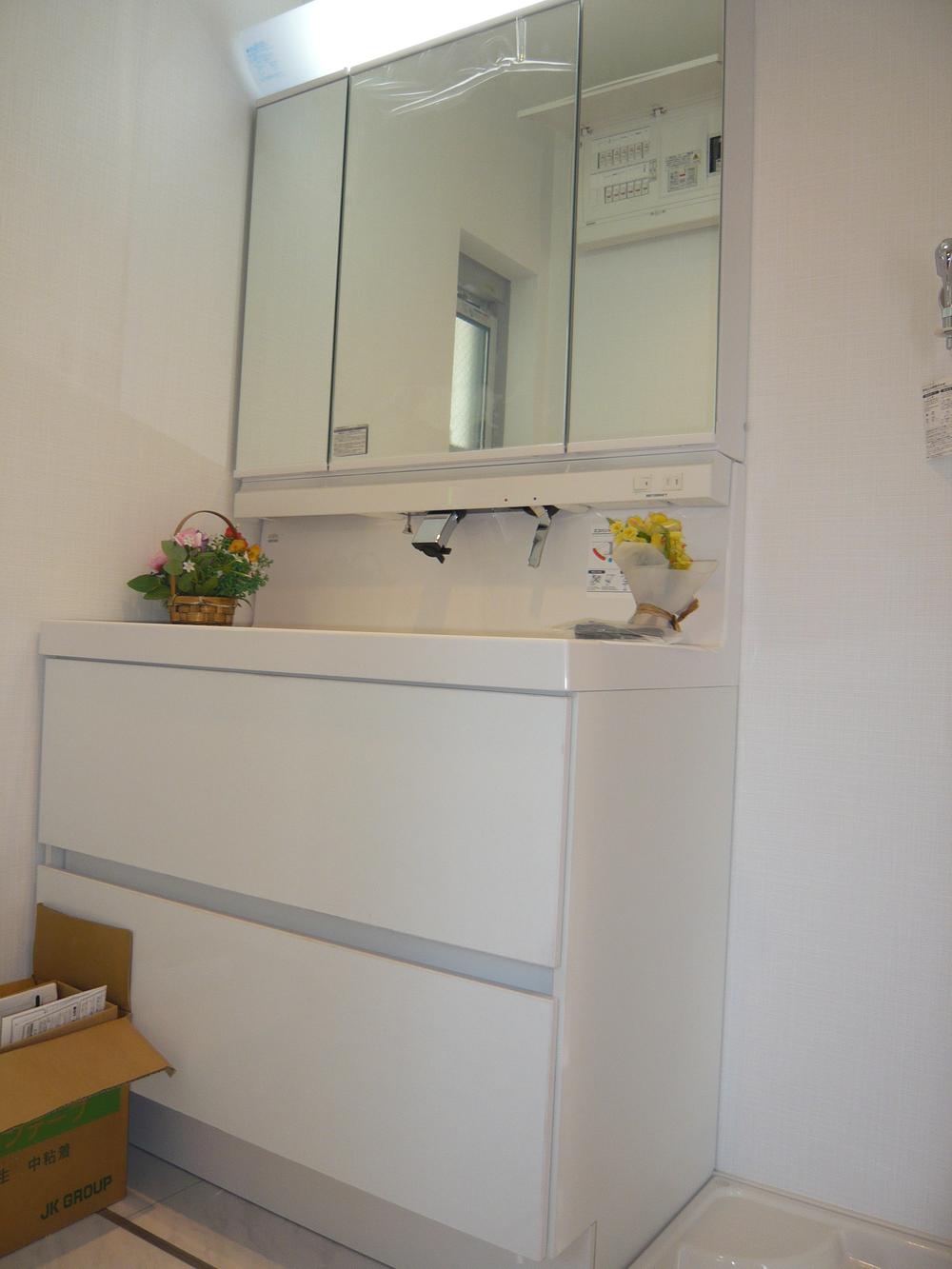 Same specifications basin
同仕様洗面
Otherその他 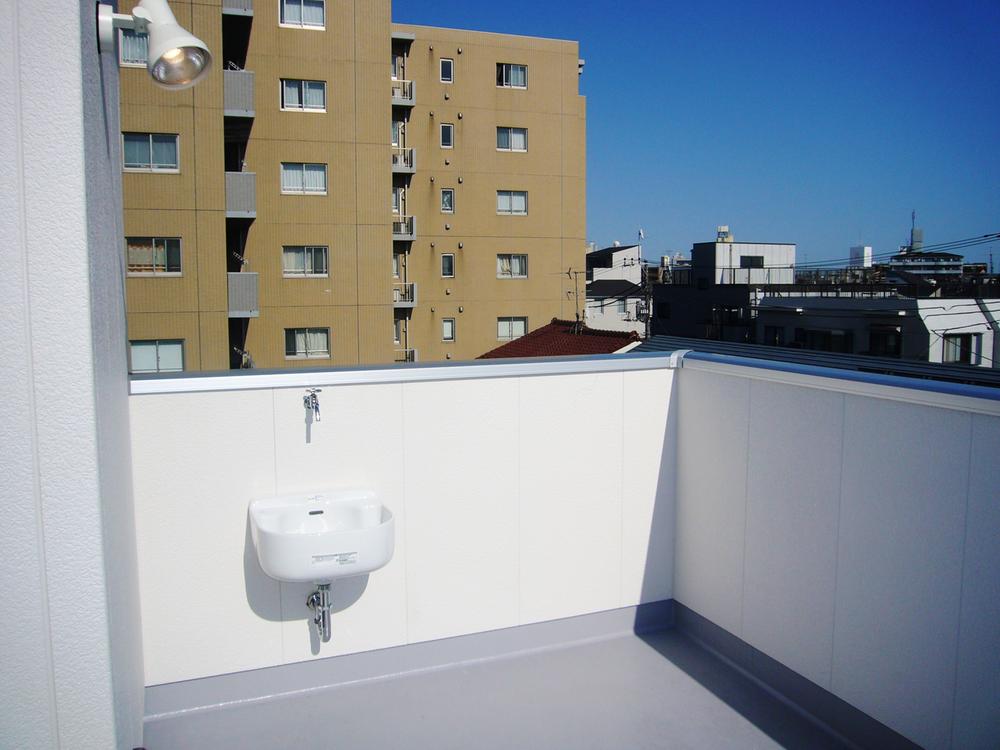 Same specifications rooftop
同仕様屋上
Same specifications photos (Other introspection)同仕様写真(その他内観) 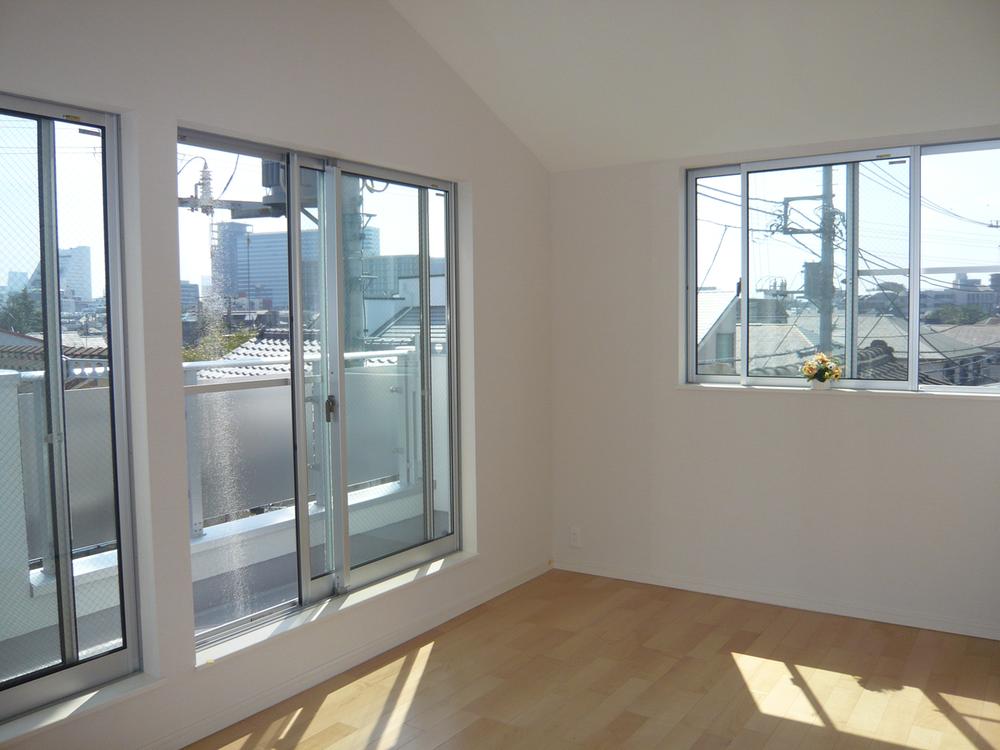 Same specifications room
同仕様居室
Location
| 
















