New Homes » Kanto » Tokyo » Nakano
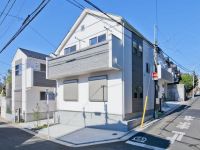 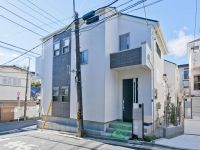
| | Nakano-ku, Tokyo 東京都中野区 |
| Seibu Shinjuku Line "Saginomiya" walk 9 minutes 西武新宿線「鷺ノ宮」歩9分 |
| ◆ Super 2-minute walk ・ Elementary school 3-minute walk ・ Improvement of living facilities ◆ ◇ southeast corner lot ・ Sunny ◇ ◆ Floor heating ◆ ◇ excellent storage capacity of Grenier ◇ ◆ Wide balcony ◆ ◇ serene Japanese-style ◇ ◆スーパー徒歩2分・小学校徒歩3分・充実の生活施設◆◇東南角地・日当たり良好◇◆床暖房◆◇収納力抜群のグルニエ◇◆ワイドバルコニー◆◇落ち着きのある和室◇ |
Features pickup 特徴ピックアップ | | Construction housing performance with evaluation / 2 along the line more accessible / Super close / It is close to the city / System kitchen / Bathroom Dryer / Yang per good / All room storage / Siemens south road / A quiet residential area / Corner lot / Japanese-style room / Shaping land / Face-to-face kitchen / Toilet 2 places / 2-story / Southeast direction / Underfloor Storage / The window in the bathroom / Urban neighborhood / Ventilation good / Water filter / City gas / All rooms are two-sided lighting / Maintained sidewalk / Flat terrain / Attic storage / Floor heating 建設住宅性能評価付 /2沿線以上利用可 /スーパーが近い /市街地が近い /システムキッチン /浴室乾燥機 /陽当り良好 /全居室収納 /南側道路面す /閑静な住宅地 /角地 /和室 /整形地 /対面式キッチン /トイレ2ヶ所 /2階建 /東南向き /床下収納 /浴室に窓 /都市近郊 /通風良好 /浄水器 /都市ガス /全室2面採光 /整備された歩道 /平坦地 /屋根裏収納 /床暖房 | Price 価格 | | 48,800,000 yen 4880万円 | Floor plan 間取り | | 4LDK 4LDK | Units sold 販売戸数 | | 1 units 1戸 | Total units 総戸数 | | 4 units 4戸 | Land area 土地面積 | | 77.13 sq m (registration) 77.13m2(登記) | Building area 建物面積 | | 77.42 sq m (registration) 77.42m2(登記) | Driveway burden-road 私道負担・道路 | | Nothing, East 4.5m width, South 5.4m width 無、東4.5m幅、南5.4m幅 | Completion date 完成時期(築年月) | | October 2013 2013年10月 | Address 住所 | | Nakano-ku, Tokyo Wakamiya 2 東京都中野区若宮2 | Traffic 交通 | | Seibu Shinjuku Line "Saginomiya" walk 9 minutes
Seibu Shinjuku Line "Toritsukasei" walk 11 minutes
JR Chuo Line "Asagaya" bus 6 minutes egret 1-chome, walk 6 minutes 西武新宿線「鷺ノ宮」歩9分
西武新宿線「都立家政」歩11分
JR中央線「阿佐ヶ谷」バス6分白鷺1丁目歩6分
| Person in charge 担当者より | | Rep FP Kamoshita Tomoko Age: 20 Daigyokai experience: six years Tomoko Kamoshita. Because often your meeting is over a long period of time, Service, such as who can comfortably stay even a little to everyone, We are trying to create an environment. In was surrounded by flowers store, We look forward to welcoming everyone. 担当者FP鴨下 智子年齢:20代業界経験:6年鴨下智子です。お打合せが長時間に渡ることも多い為、皆様に少しでも快適にお過ごし頂けるような接客、環境作りを心掛けております。お花に囲まれた店内にて、皆様のお越しをお待ちしております。 | Contact お問い合せ先 | | TEL: 0800-603-4772 [Toll free] mobile phone ・ Also available from PHS
Caller ID is not notified
Please contact the "saw SUUMO (Sumo)"
If it does not lead, If the real estate company TEL:0800-603-4772【通話料無料】携帯電話・PHSからもご利用いただけます
発信者番号は通知されません
「SUUMO(スーモ)を見た」と問い合わせください
つながらない方、不動産会社の方は
| Building coverage, floor area ratio 建ぺい率・容積率 | | 60% ・ 150% 60%・150% | Time residents 入居時期 | | Immediate available 即入居可 | Land of the right form 土地の権利形態 | | Ownership 所有権 | Structure and method of construction 構造・工法 | | Wooden 2-story 木造2階建 | Use district 用途地域 | | One low-rise 1種低層 | Other limitations その他制限事項 | | Quasi-fire zones 準防火地域 | Overview and notices その他概要・特記事項 | | Contact: Kamoshita Tomoko, Facilities: This sewage, City gas, Building confirmation number: No. H25SHC106816, Parking: Garage 担当者:鴨下 智子、設備:本下水、都市ガス、建築確認番号:H25SHC106816号、駐車場:車庫 | Company profile 会社概要 | | <Mediation> Governor of Tokyo (1) No. 095069 (Ltd.) Total House collection Yubinbango166-0003 Suginami-ku, Tokyo Koenjiminami 4-27-7 <仲介>東京都知事(1)第095069号(株)トータルハウスコレクション〒166-0003 東京都杉並区高円寺南4-27-7 |
Local appearance photo現地外観写真 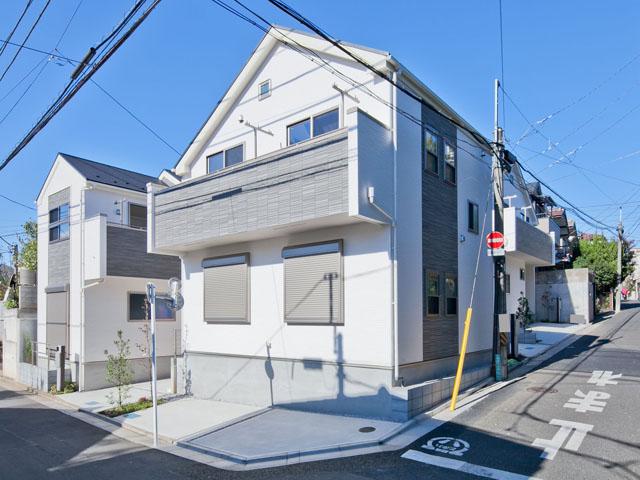 Building 3 So it has become a south road sunny 4LDK.
3号棟 南道路となっているので日当たり良好な4LDK。
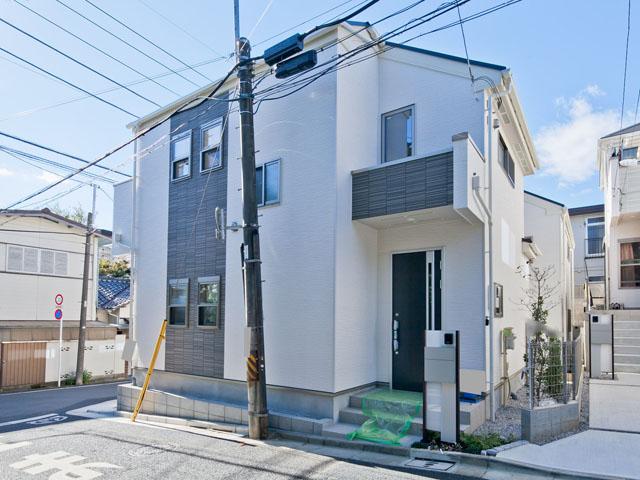 Building 3 It is a photograph from the reverse side. Because there are other photos, Please contact us.
3号棟 逆側からの写真です。その他の写真も御座いますので、お問い合わせください。
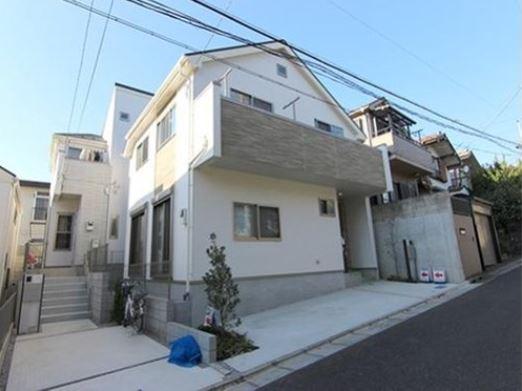 1 Building Here is the East road, Since there is a passage on the south side, Sunny.
1号棟 こちらは東道路ですが、南側に通路がありますので、日当たり良好。
Floor plan間取り図 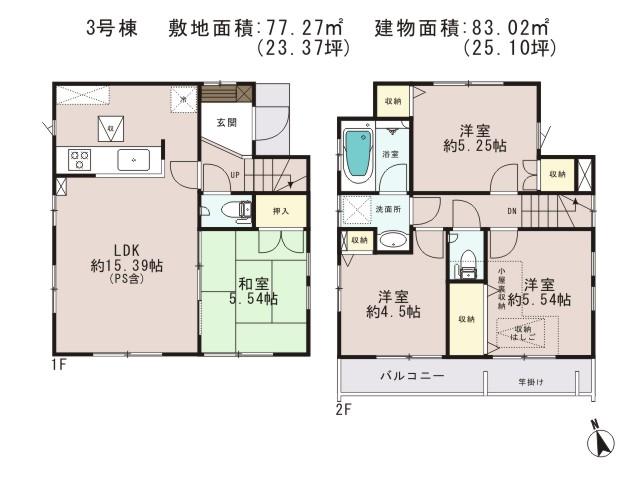 48,800,000 yen, 4LDK, Land area 77.13 sq m , Building area 77.42 sq m 3 Building floor plan
4880万円、4LDK、土地面積77.13m2、建物面積77.42m2 3号棟間取図
Livingリビング 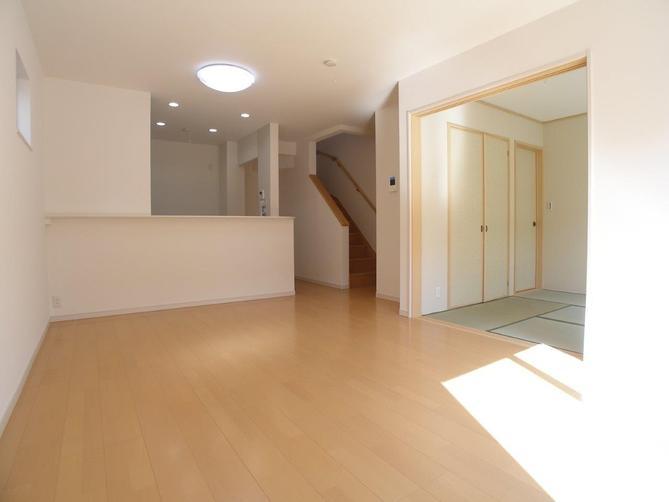 Same specifications
同仕様
Bathroom浴室 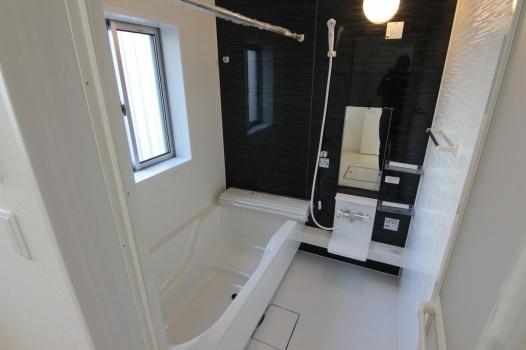 Same specifications
同仕様
Kitchenキッチン  Same specifications
同仕様
Non-living roomリビング以外の居室 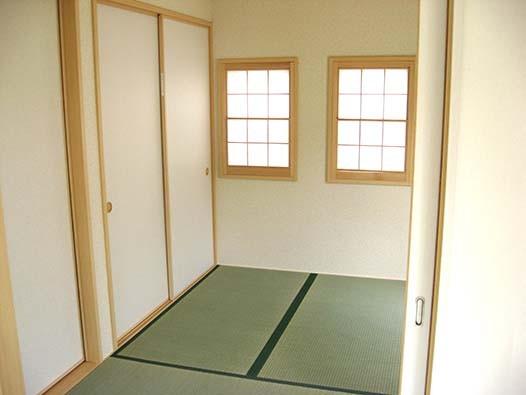 Japanese-style room Same specifications
和室 同仕様
Local photos, including front road前面道路含む現地写真 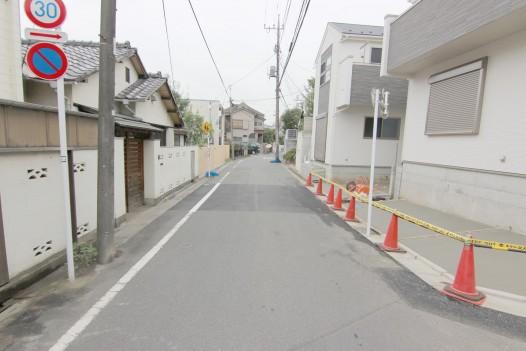 South 5.45m public road Since the car as little you can effortlessly garage.
南側5.45m公道 車通りも少ないので車庫入れも楽々できます。
Station駅 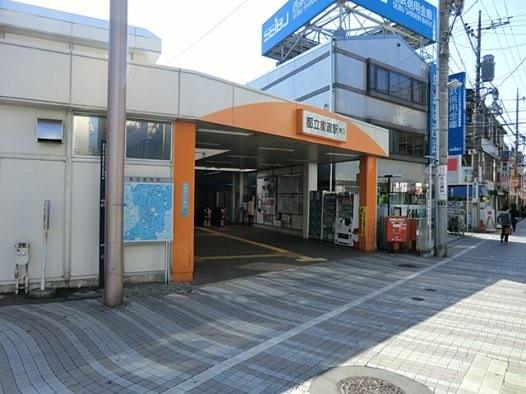 Seibu Shinjuku Line 850m to "Toritsukasei" station
西武新宿線『都立家政』駅まで850m
Same specifications photos (Other introspection)同仕様写真(その他内観) 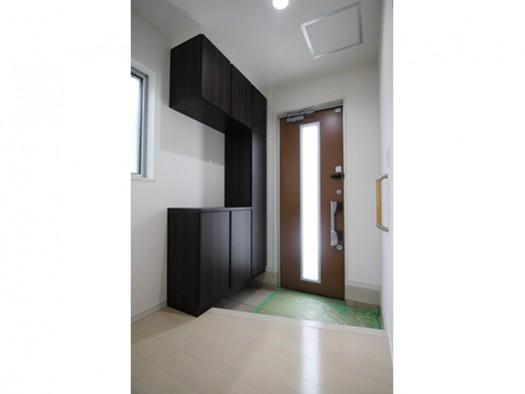 Same specifications
同仕様
Compartment figure区画図 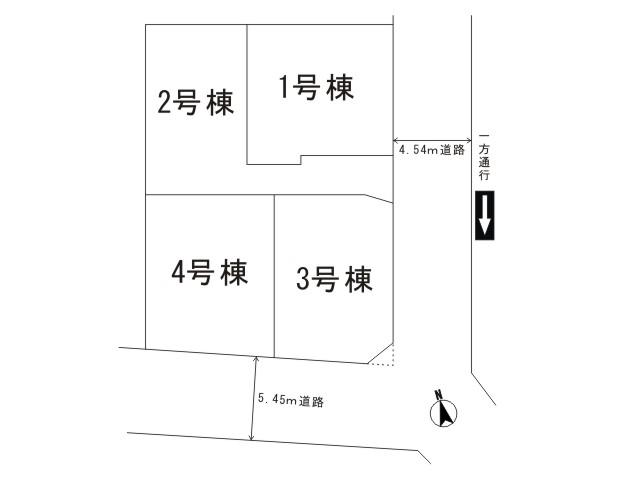 48,800,000 yen, 4LDK, Land area 77.13 sq m , Building area 77.42 sq m whole compartment view
4880万円、4LDK、土地面積77.13m2、建物面積77.42m2 全体区画図
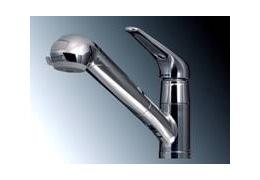 Other
その他
Floor plan間取り図 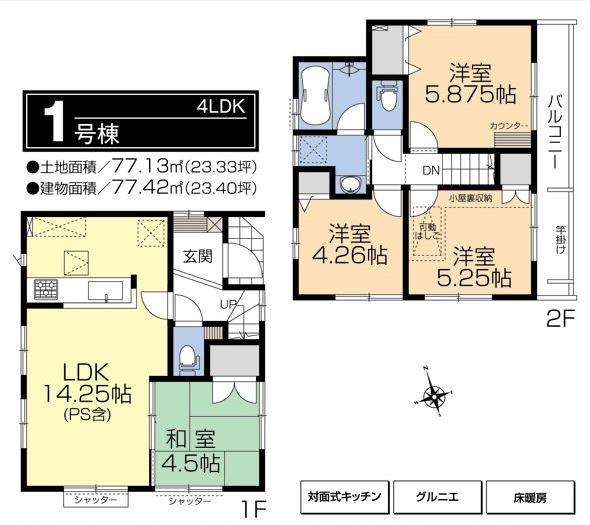 48,800,000 yen, 4LDK, Land area 77.13 sq m , Building area 77.42 sq m 1 Building floor plan
4880万円、4LDK、土地面積77.13m2、建物面積77.42m2 1号棟間取図
Kitchenキッチン 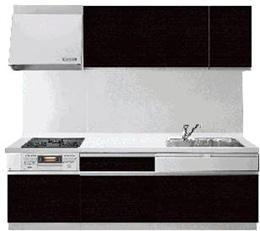 Same specifications
同仕様
Non-living roomリビング以外の居室 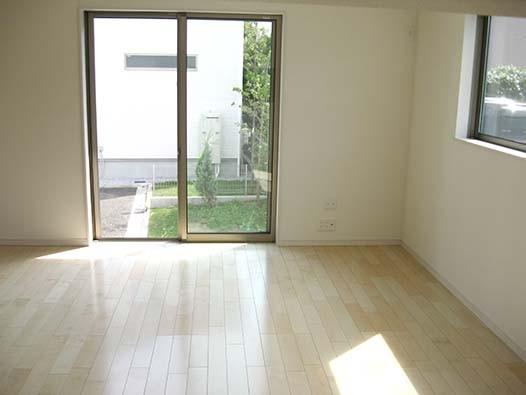 Same specifications room
同仕様 居室
Local photos, including front road前面道路含む現地写真 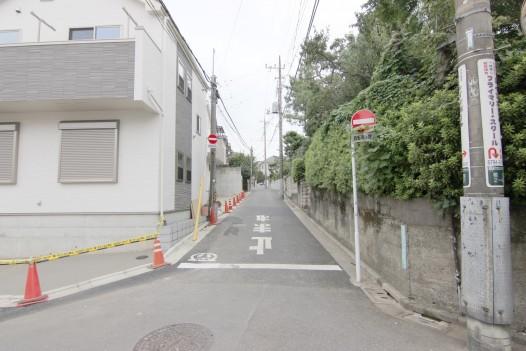 East 4.54m public road It is safe even less even car street the other hand, since the is the exit of the traffic.
東側4.54m公道 一方通行の出口ですのでさらに車通りも少なく安心ですね。
Station駅 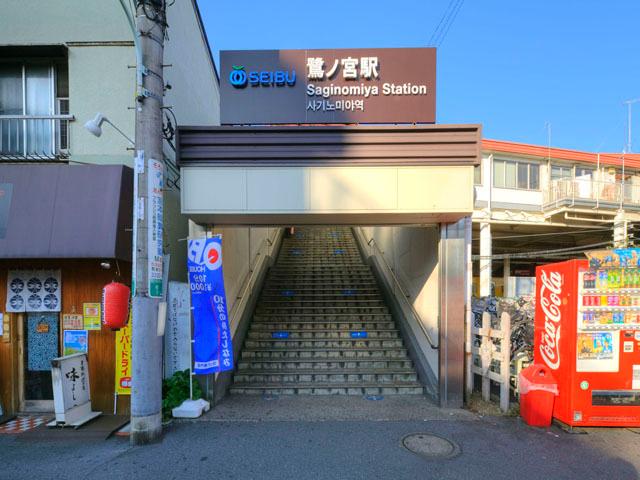 Seibu Shinjuku Line "Saginomiya" 750m to the station
西武新宿線『鷺ノ宮』駅まで750m
Otherその他  Same specifications
同仕様
Same specifications photo (kitchen)同仕様写真(キッチン) 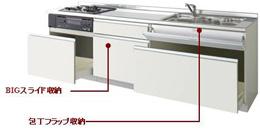 Same specifications
同仕様
Junior high school中学校 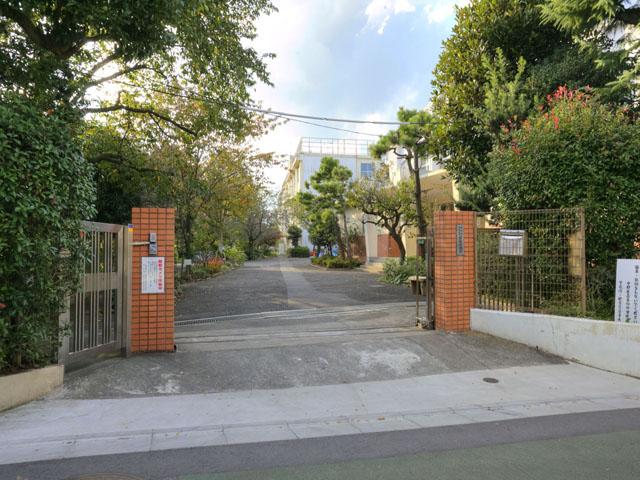 900m until the fourth junior high school
第四中学校まで900m
Location
| 





















