New Homes » Kanto » Tokyo » Nakano
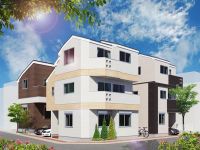 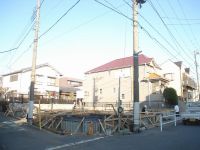
| | Nakano-ku, Tokyo 東京都中野区 |
| Toei Oedo Line "New Ekoda" walk 9 minutes 都営大江戸線「新江古田」歩9分 |
| ◎ Sumaeru be a two households provided 1 room Japanese-style plan (1 Building) ◎ 2 floor good happy housework flow line to the wife a collection of water around to the plan (Building 3) ◎ south 8m public road, Siemens on the west side 4m public roads. ◎和室を1部屋設けた2世帯としても住まえるプラン(1号棟)◎2階に水廻りを集めた奥様に嬉しい家事動線の良いプラン(3号棟)◎南側8m公道、西側4m公道に面す。 |
| Pre-ground survey, Vibration Control ・ Seismic isolation ・ Earthquake resistant, 2 along the line more accessible, Fiscal year Available, Super close, Facing south, System kitchen, Bathroom Dryer, Yang per good, All room storage, Flat to the station, Siemens south road, A quiet residential area, LDK15 tatami mats or more, Around traffic fewer, Or more before road 6m, Corner lotese-style room, Shaping land, Washbasin with shower, Face-to-face kitchen, Barrier-free, Toilet 2 places, Bathroom 1 tsubo or more, 2-story, South balcony, Double-glazing, Zenshitsuminami direction, Otobasu, Warm water washing toilet seat, Underfloor Storage, The window in the bathroom, Atrium, TV monitor interphone, Leafy residential area, Ventilation good, All living room flooring, Dish washing dryer, Water filter, Three-story or more, Living stairs, City gas, Flat terrain, Attic storage 地盤調査済、制震・免震・耐震、2沿線以上利用可、年度内入居可、スーパーが近い、南向き、システムキッチン、浴室乾燥機、陽当り良好、全居室収納、駅まで平坦、南側道路面す、閑静な住宅地、LDK15畳以上、周辺交通量少なめ、前道6m以上、角地、和室、整形地、シャワー付洗面台、対面式キッチン、バリアフリー、トイレ2ヶ所、浴室1坪以上、2階建、南面バルコニー、複層ガラス、全室南向き、オートバス、温水洗浄便座、床下収納、浴室に窓、吹抜け、TVモニタ付インターホン、緑豊かな住宅地、通風良好、全居室フローリング、食器洗乾燥機、浄水器、3階建以上、リビング階段、都市ガス、平坦地、屋根裏収納 |
Features pickup 特徴ピックアップ | | Pre-ground survey / Vibration Control ・ Seismic isolation ・ Earthquake resistant / 2 along the line more accessible / Fiscal year Available / Super close / Facing south / System kitchen / Bathroom Dryer / Yang per good / All room storage / Flat to the station / Siemens south road / A quiet residential area / LDK15 tatami mats or more / Around traffic fewer / Or more before road 6m / Corner lot / Japanese-style room / Shaping land / Washbasin with shower / Face-to-face kitchen / Barrier-free / Toilet 2 places / Bathroom 1 tsubo or more / 2-story / South balcony / Double-glazing / Zenshitsuminami direction / Otobasu / Warm water washing toilet seat / Underfloor Storage / The window in the bathroom / Atrium / TV monitor interphone / Leafy residential area / Ventilation good / All living room flooring / Dish washing dryer / Water filter / Three-story or more / Living stairs / City gas / Flat terrain / Attic storage 地盤調査済 /制震・免震・耐震 /2沿線以上利用可 /年度内入居可 /スーパーが近い /南向き /システムキッチン /浴室乾燥機 /陽当り良好 /全居室収納 /駅まで平坦 /南側道路面す /閑静な住宅地 /LDK15畳以上 /周辺交通量少なめ /前道6m以上 /角地 /和室 /整形地 /シャワー付洗面台 /対面式キッチン /バリアフリー /トイレ2ヶ所 /浴室1坪以上 /2階建 /南面バルコニー /複層ガラス /全室南向き /オートバス /温水洗浄便座 /床下収納 /浴室に窓 /吹抜け /TVモニタ付インターホン /緑豊かな住宅地 /通風良好 /全居室フローリング /食器洗乾燥機 /浄水器 /3階建以上 /リビング階段 /都市ガス /平坦地 /屋根裏収納 | Property name 物件名 | | Gangwon-cho Newly built condominiums 江原町 新築分譲住宅 | Price 価格 | | 53,800,000 yen ~ 55,800,000 yen 5380万円 ~ 5580万円 | Floor plan 間取り | | 4LDK 4LDK | Units sold 販売戸数 | | 3 units 3戸 | Total units 総戸数 | | 3 units 3戸 | Land area 土地面積 | | 62.77 sq m ~ 79.32 sq m 62.77m2 ~ 79.32m2 | Building area 建物面積 | | 92.43 sq m ~ 106.14 sq m 92.43m2 ~ 106.14m2 | Driveway burden-road 私道負担・道路 | | West about 4m public road South about 8m public road 西側約4m公道 南側約8m公道 | Completion date 完成時期(築年月) | | 2014 end of February schedule 2014年2月末予定 | Address 住所 | | Nakano-ku, Tokyo Gangwon-cho 1 東京都中野区江原町1 | Traffic 交通 | | Toei Oedo Line "New Ekoda" walk 9 minutes
Seibu Ikebukuro Line "Higashi Nagasaki" walk 14 minutes 都営大江戸線「新江古田」歩9分
西武池袋線「東長崎」歩14分
| Person in charge 担当者より | | Person in charge of real-estate and building Hosaka Hiromi Age: 50 Daigyokai Experience: 20 years of land, House, It can handle regardless Mansion. 担当者宅建保坂 博美年齢:50代業界経験:20年土地、戸建て、マンション問わず取り扱えます。 | Contact お問い合せ先 | | TEL: 0800-603-3419 [Toll free] mobile phone ・ Also available from PHS
Caller ID is not notified
Please contact the "saw SUUMO (Sumo)"
If it does not lead, If the real estate company TEL:0800-603-3419【通話料無料】携帯電話・PHSからもご利用いただけます
発信者番号は通知されません
「SUUMO(スーモ)を見た」と問い合わせください
つながらない方、不動産会社の方は
| Time residents 入居時期 | | March 2014 schedule 2014年3月予定 | Land of the right form 土地の権利形態 | | Ownership 所有権 | Structure and method of construction 構造・工法 | | Two-story wooden (3 Building) 木造2階建て(3号棟) | Use district 用途地域 | | One low-rise 1種低層 | Land category 地目 | | Residential land 宅地 | Overview and notices その他概要・特記事項 | | Contact: Hosaka Hiromi, Building confirmation number: No. 13UDI2T Ken 01502 (1 Building) 担当者:保坂 博美、建築確認番号:第13UDI2T建01502号(1号棟) | Company profile 会社概要 | | <Mediation> Governor of Tokyo (2) No. 083,000 (one company) Real Estate Association (Corporation) metropolitan area real estate Fair Trade Council member Century 21 (Ltd.) General Ju販 Division 1 Yubinbango166-0002 Suginami-ku, Tokyo Koenjikita 2-6-2 Koenji Center Building 2F <仲介>東京都知事(2)第083000号(一社)不動産協会会員 (公社)首都圏不動産公正取引協議会加盟センチュリー21(株)総合住販 1課〒166-0002 東京都杉並区高円寺北2-6-2 高円寺センタービル2階 |
Rendering (appearance)完成予想図(外観) 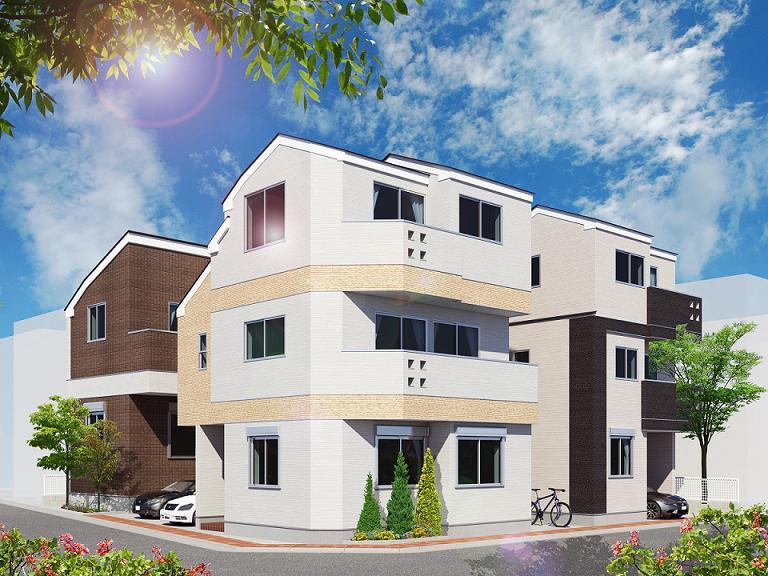 Rendering
完成予想図
Local appearance photo現地外観写真 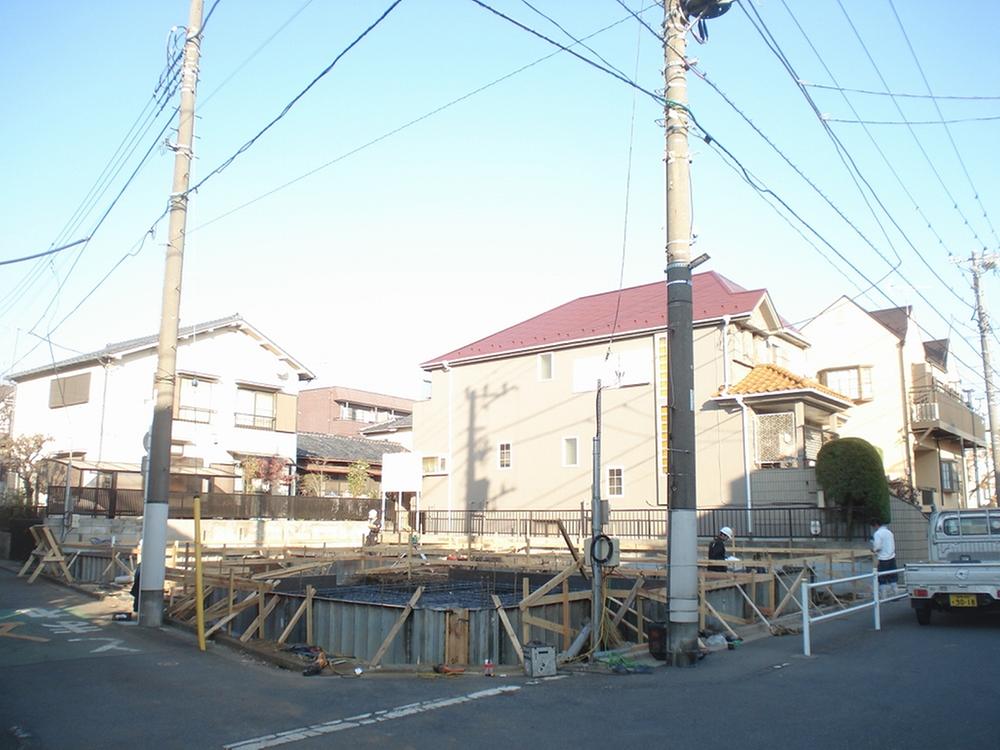 Local (12 May 2013) Shooting
現地(2013年12月)撮影
Local photos, including front road前面道路含む現地写真 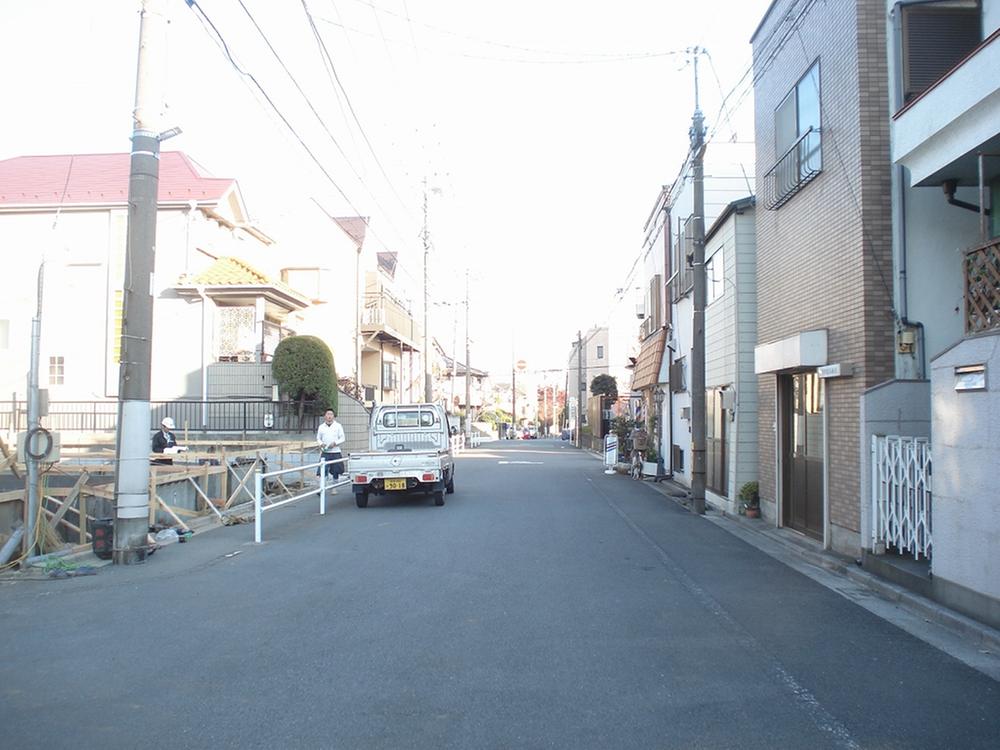 Local (12 May 2013) Shooting
現地(2013年12月)撮影
Floor plan間取り図 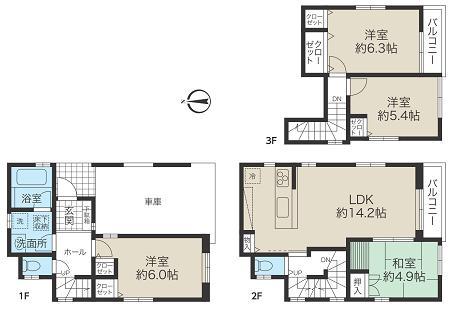 (1 Building), Price 53,800,000 yen, 4LDK, Land area 66.53 sq m , Building area 106.14 sq m
(1号棟)、価格5380万円、4LDK、土地面積66.53m2、建物面積106.14m2
Supermarketスーパー 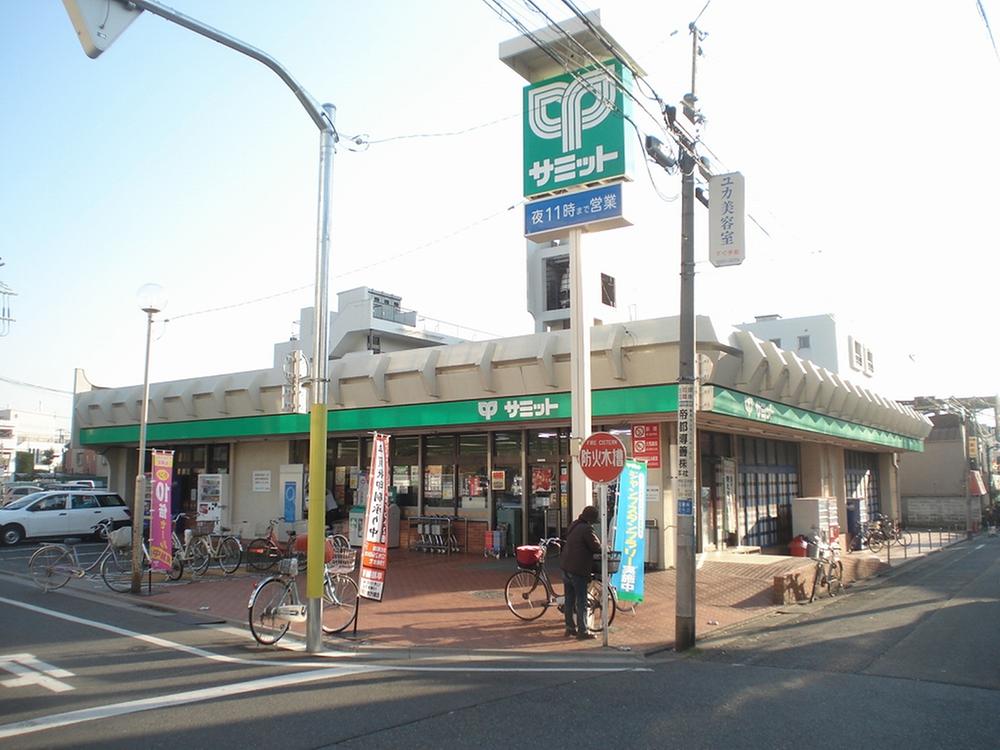 384m Summit store up to Summit store Gangwon-cho shop Gangwon Machiten
サミットストア江原町店まで384m サミットストア江原町店
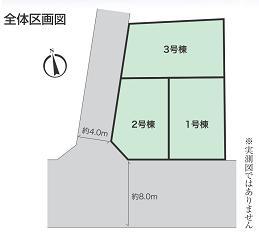 The entire compartment Figure
全体区画図
Floor plan間取り図 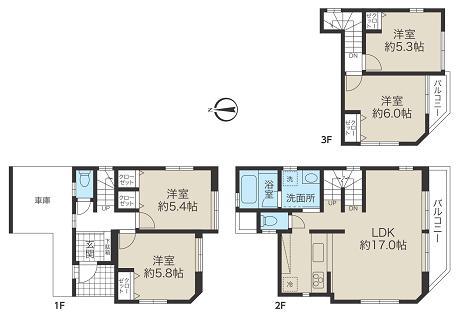 (Building 2), Price 55,800,000 yen, 4LDK, Land area 62.77 sq m , Building area 103.9 sq m
(2号棟)、価格5580万円、4LDK、土地面積62.77m2、建物面積103.9m2
Primary school小学校 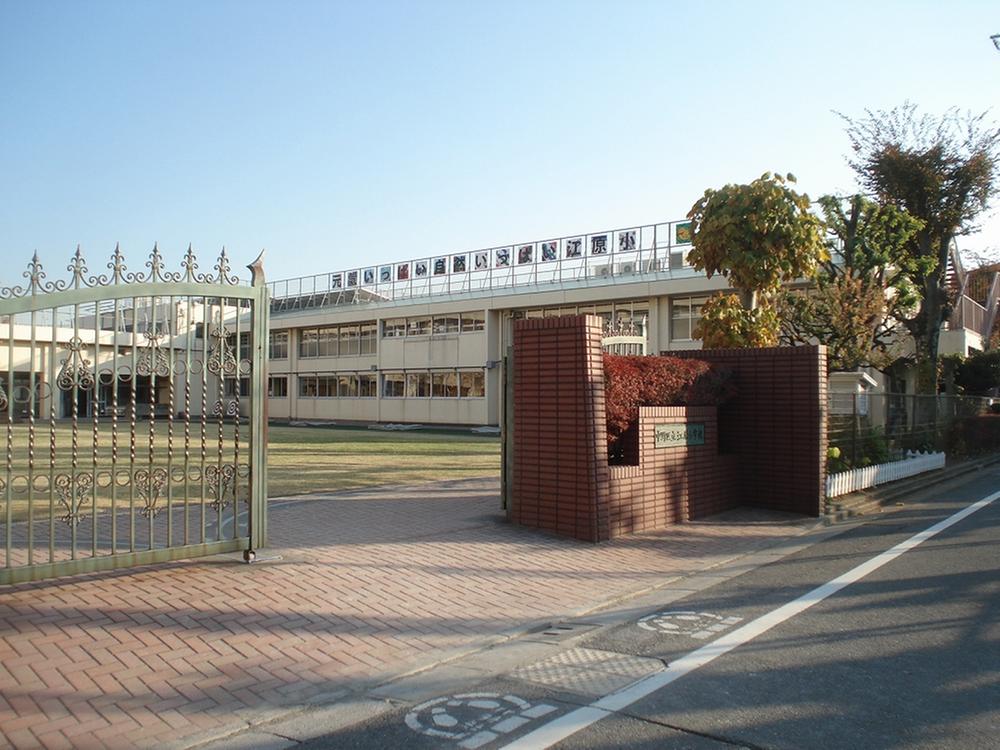 Nakano 80m Nakano Ward Gangwon elementary school to stand Gangwon elementary school
中野区立江原小学校まで80m 中野区立江原小学校
Floor plan間取り図 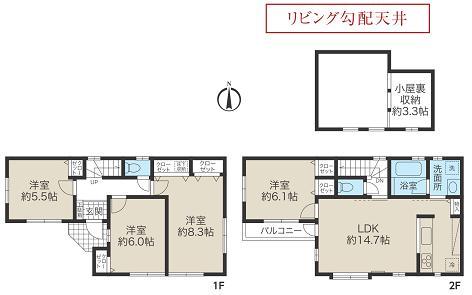 (3 Building), Price 54,800,000 yen, 4LDK, Land area 79.32 sq m , Building area 92.43 sq m
(3号棟)、価格5480万円、4LDK、土地面積79.32m2、建物面積92.43m2
Station駅 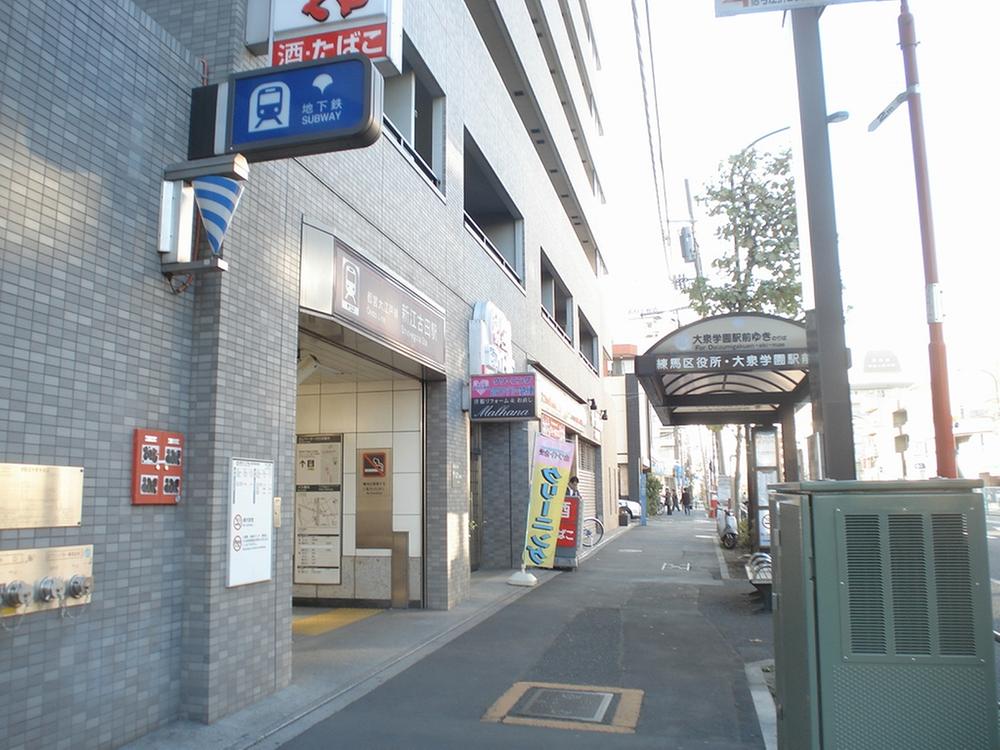 700m Toei Oedo line to new Ekoda "new Ekoda" station
新江古田まで700m 都営大江戸線「新江古田」駅
Location
|











