New Homes » Kanto » Tokyo » Nakano
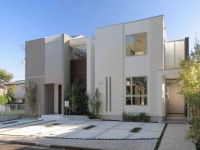 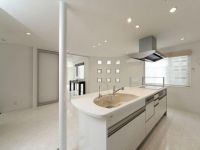
| | Nakano-ku, Tokyo 東京都中野区 |
| Seibu Shinjuku Line "Saginomiya" walk 7 minutes 西武新宿線「鷺ノ宮」歩7分 |
| «There is the roof of the Dongsheng construction construction home Egret 2-chome All three buildings »design is a matter of course, Inside the "seismic" + "seismic" = strong spirit building frame ≪ 東勝建設施工の屋上の有る家 白鷺2丁目 全3棟 ≫デザイン性はもちろんの事、内部は「耐震」+「制震」=強い精神躯体 |
| □ Good access of 2-wire 2 Station use! □ Rooftop reading and BBQ available for multi-purpose ... □ Housing wealth! Convenient loft is also standard equipment! □ The building, Is "Dongsheng construction" construction of reputation! Your local There is also a showroom □ Household earthquake damper! Please feel free to contact us. □2線2駅利用の好アクセス!□多用途に利用可能な屋上読書やBBQ…□収納豊富!便利なロフトも標準装備!□建物は、評判の「東勝建設」施工です!お近くにショールームもございます□家まるごと地震ダンパー!お気軽にお問合せ下さい。 |
Features pickup 特徴ピックアップ | | Pre-ground survey / 2 along the line more accessible / Super close / It is close to the city / Facing south / Bathroom Dryer / Yang per good / A quiet residential area / LDK15 tatami mats or more / Around traffic fewer / Bathroom 1 tsubo or more / 2-story / 2 or more sides balcony / South balcony / Double-glazing / The window in the bathroom / Atrium / Leafy residential area / Dish washing dryer / Water filter / City gas / A large gap between the neighboring house / Maintained sidewalk / roof balcony / Attic storage / Floor heating 地盤調査済 /2沿線以上利用可 /スーパーが近い /市街地が近い /南向き /浴室乾燥機 /陽当り良好 /閑静な住宅地 /LDK15畳以上 /周辺交通量少なめ /浴室1坪以上 /2階建 /2面以上バルコニー /南面バルコニー /複層ガラス /浴室に窓 /吹抜け /緑豊かな住宅地 /食器洗乾燥機 /浄水器 /都市ガス /隣家との間隔が大きい /整備された歩道 /ルーフバルコニー /屋根裏収納 /床暖房 | Price 価格 | | 54,500,000 yen 5450万円 | Floor plan 間取り | | 3LDK 3LDK | Units sold 販売戸数 | | 1 units 1戸 | Total units 総戸数 | | 3 units 3戸 | Land area 土地面積 | | 81 sq m (24.50 tsubo) (measured) 81m2(24.50坪)(実測) | Building area 建物面積 | | 81.65 sq m (24.69 tsubo) (Registration) 81.65m2(24.69坪)(登記) | Driveway burden-road 私道負担・道路 | | Nothing, East 3.8m width (contact the road width 2.5m) 無、東3.8m幅(接道幅2.5m) | Completion date 完成時期(築年月) | | February 2014 2014年2月 | Address 住所 | | Nakano-ku, Tokyo egret 2 東京都中野区白鷺2 | Traffic 交通 | | Seibu Shinjuku Line "Saginomiya" walk 7 minutes
JR Chuo Line "Asagaya" walk 23 minutes
Seibu Shinjuku Line "Toritsukasei" walk 14 minutes 西武新宿線「鷺ノ宮」歩7分
JR中央線「阿佐ヶ谷」歩23分
西武新宿線「都立家政」歩14分
| Person in charge 担当者より | | Rep Takeshi Sato 担当者佐藤剛史 | Contact お問い合せ先 | | TEL: 0800-603-3448 [Toll free] mobile phone ・ Also available from PHS
Caller ID is not notified
Please contact the "saw SUUMO (Sumo)"
If it does not lead, If the real estate company TEL:0800-603-3448【通話料無料】携帯電話・PHSからもご利用いただけます
発信者番号は通知されません
「SUUMO(スーモ)を見た」と問い合わせください
つながらない方、不動産会社の方は
| Building coverage, floor area ratio 建ぺい率・容積率 | | Fifty percent ・ 150% 50%・150% | Time residents 入居時期 | | February 2014 schedule 2014年2月予定 | Land of the right form 土地の権利形態 | | Ownership 所有権 | Structure and method of construction 構造・工法 | | Wooden 2-story 木造2階建 | Use district 用途地域 | | One low-rise 1種低層 | Other limitations その他制限事項 | | Setback: upon セットバック:要 | Overview and notices その他概要・特記事項 | | The person in charge: Takeshi Sato, Facilities: Public Water Supply, This sewage, City gas, Building confirmation number: No. H25 confirmation architecture KBI04801 other, Parking: car space 担当者:佐藤剛史、設備:公営水道、本下水、都市ガス、建築確認番号:第H25確認建築KBI04801号他、駐車場:カースペース | Company profile 会社概要 | | <Mediation> Governor of Tokyo (2) No. 082920 (Corporation) Tokyo Metropolitan Government Building Lots and Buildings Transaction Business Association (Corporation) metropolitan area real estate Fair Trade Council member am tick (Ltd.) Kichijoji headquarters sales department Yubinbango180-0002 Musashino-shi, Tokyo Kichijojihigashi cho 1-19-21 <仲介>東京都知事(2)第082920号(公社)東京都宅地建物取引業協会会員 (公社)首都圏不動産公正取引協議会加盟アムティック(株)吉祥寺本社営業部〒180-0002 東京都武蔵野市吉祥寺東町1-19-21 |
Local appearance photo現地外観写真 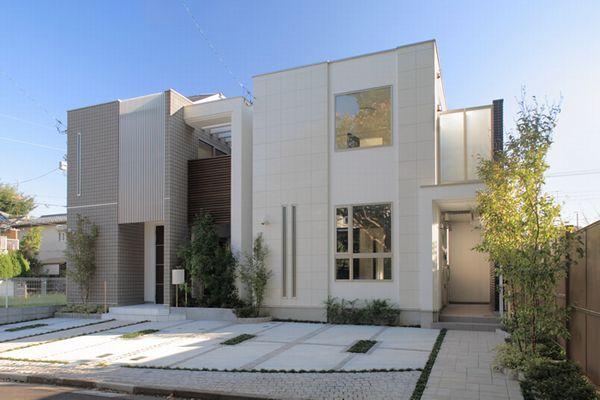 Enforcement example photo
施行例写真
Same specifications photo (kitchen)同仕様写真(キッチン) 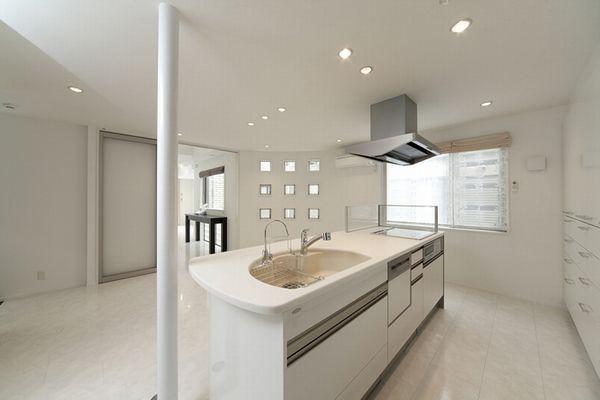 Enforcement example photo
施行例写真
Same specifications photo (bathroom)同仕様写真(浴室) 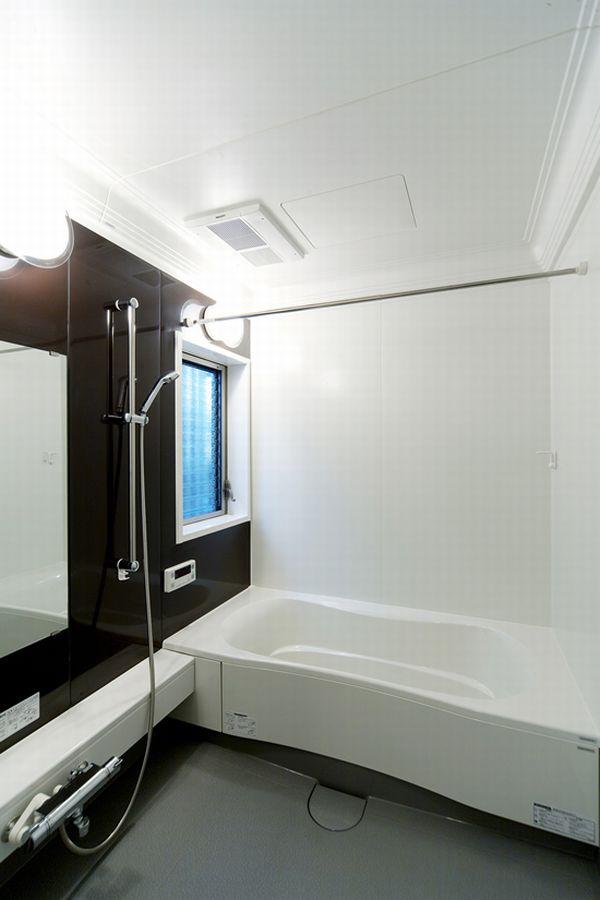 Enforcement example photo
施行例写真
Floor plan間取り図 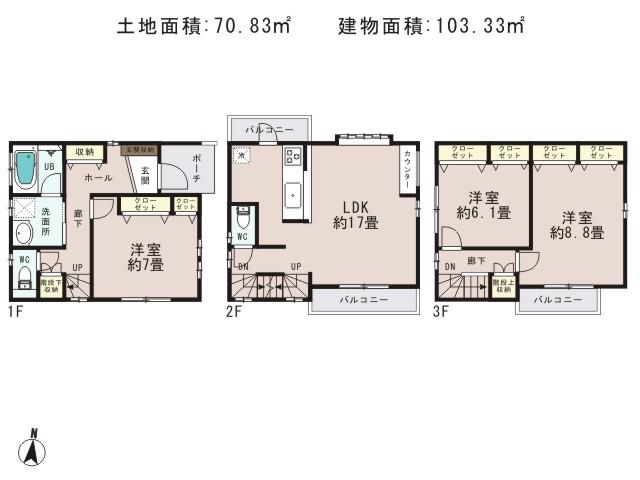 54,500,000 yen, 3LDK, Land area 81 sq m , Building area 81.65 sq m A Building Floor plan
5450万円、3LDK、土地面積81m2、建物面積81.65m2 A号棟 間取り
Same specifications photos (living)同仕様写真(リビング) 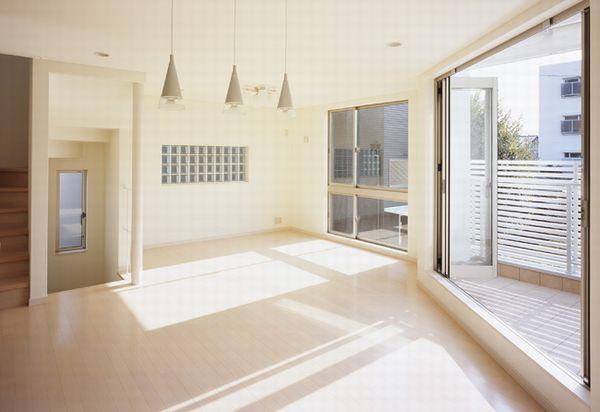 Enforcement example photo
施行例写真
Same specifications photo (kitchen)同仕様写真(キッチン) 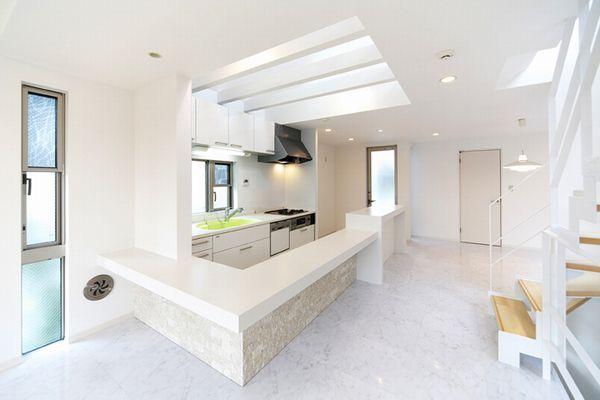 Enforcement example photo
施行例写真
Wash basin, toilet洗面台・洗面所 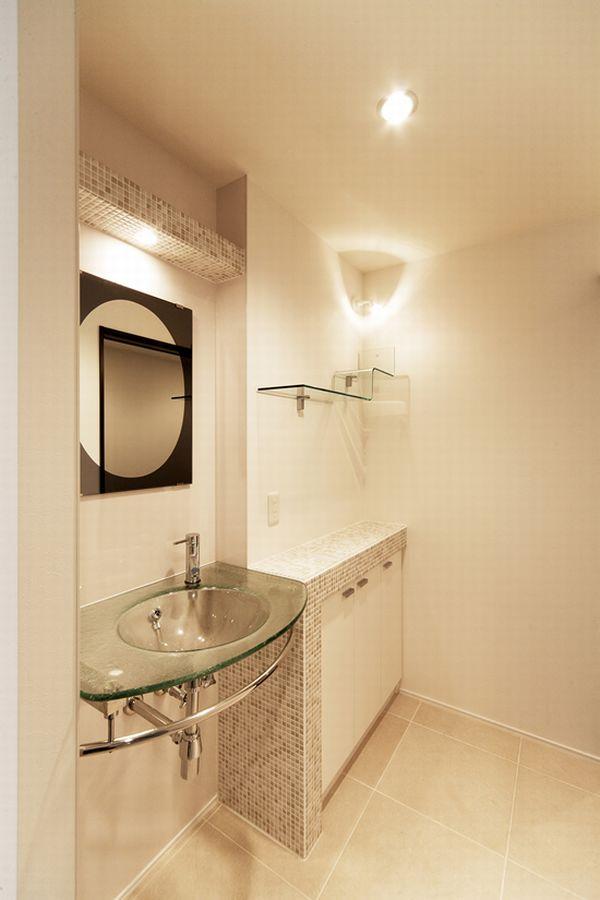 Enforcement example photo
施行例写真
Toiletトイレ 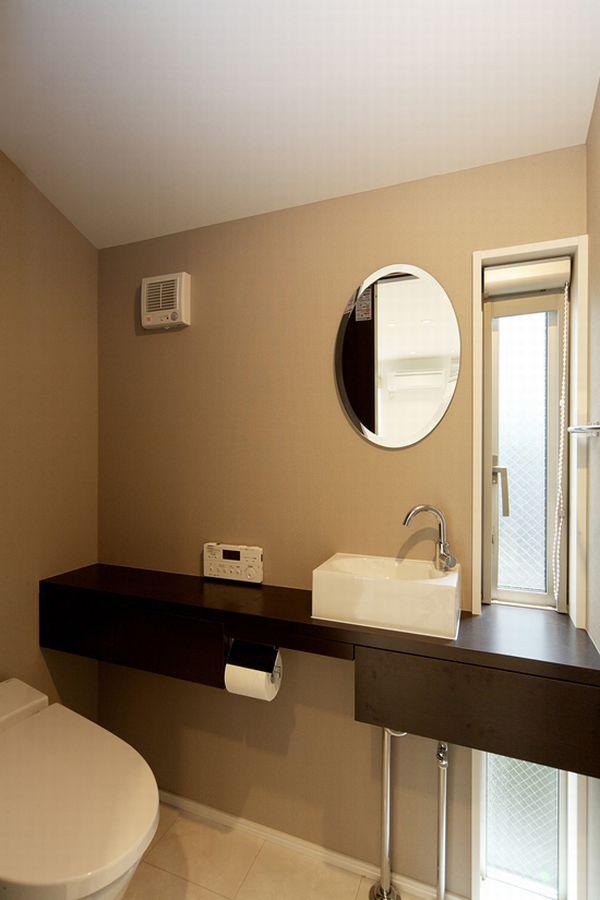 Enforcement example photo
施行例写真
Kindergarten ・ Nursery幼稚園・保育園 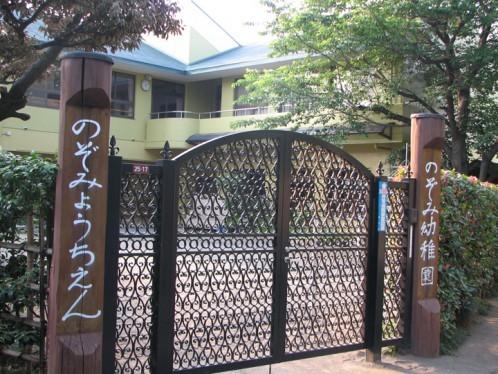 Nozomi 795m to kindergarten
のぞみ幼稚園まで795m
Compartment figure区画図 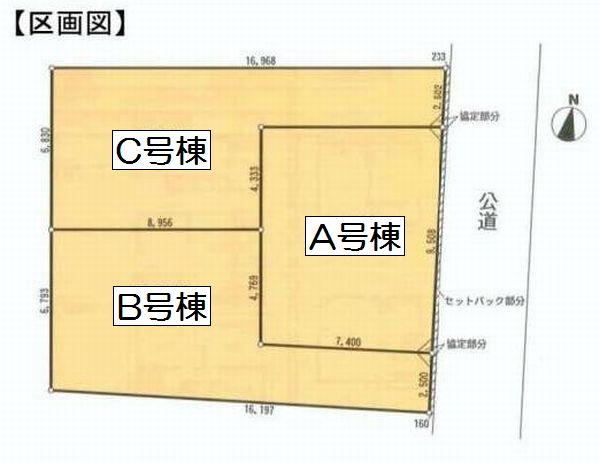 54,500,000 yen, 3LDK, Land area 81 sq m , Building area 81.65 sq m
5450万円、3LDK、土地面積81m2、建物面積81.65m2
Floor plan間取り図 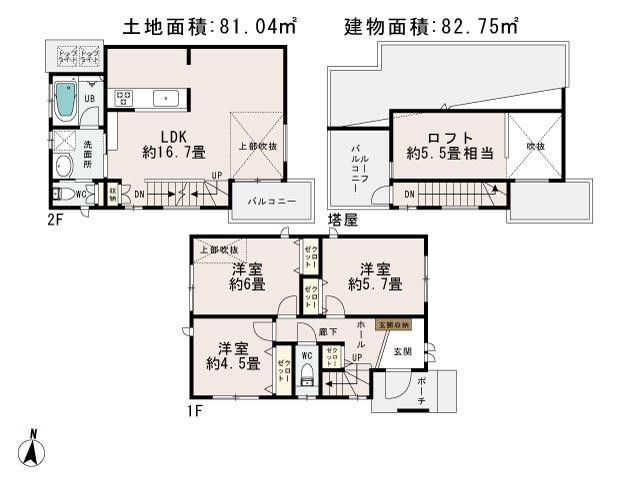 54,500,000 yen, 3LDK, Land area 81 sq m , Building area 81.65 sq m B Building Floor plan
5450万円、3LDK、土地面積81m2、建物面積81.65m2 B号棟 間取り
Same specifications photos (living)同仕様写真(リビング) 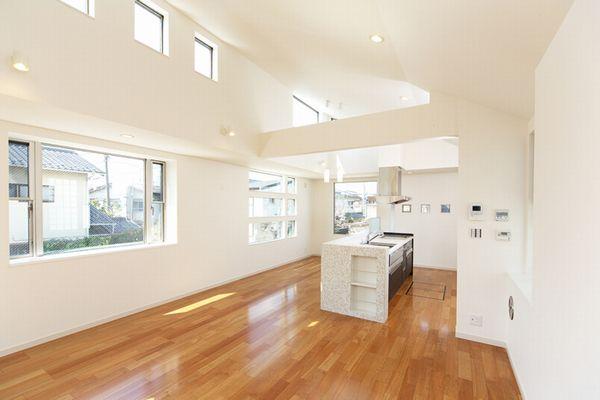 Enforcement example photo
施行例写真
Kindergarten ・ Nursery幼稚園・保育園 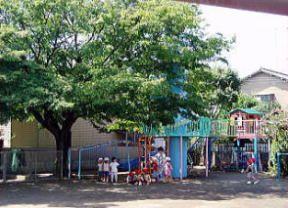 Chidori 986m to kindergarten
ちどり幼稚園まで986m
Floor plan間取り図 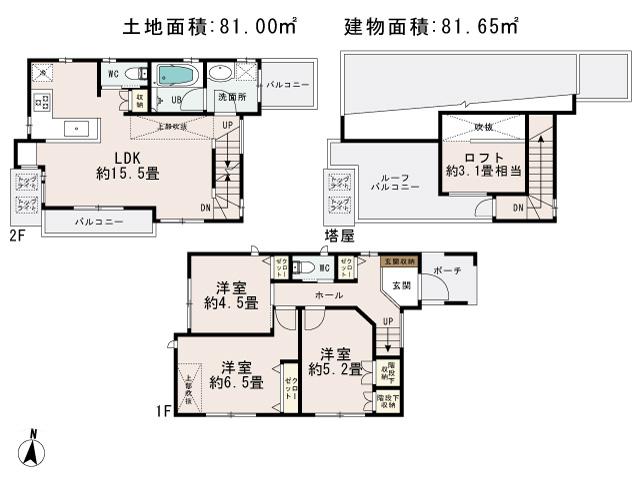 C Building Floor plan
C号棟 間取り
Kindergarten ・ Nursery幼稚園・保育園 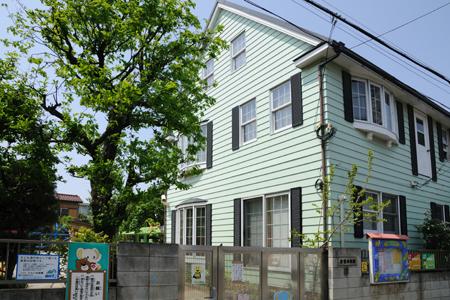 Wakaba to kindergarten 934m
ワカバ幼稚園まで934m
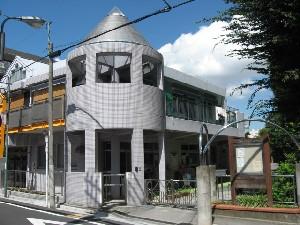 Egret 353m to nursery school
白鷺保育園まで353m
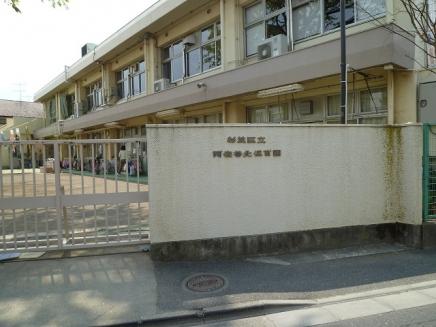 Asagayakita 742m to nursery school
阿佐谷北保育園まで742m
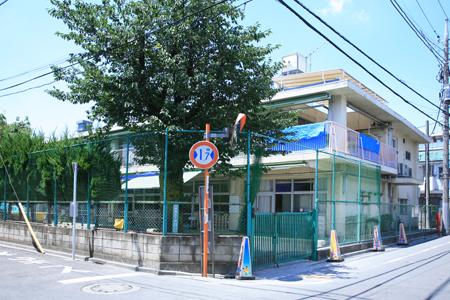 1088m to the west Saginomiya nursery
西鷺宮保育園まで1088m
Primary school小学校 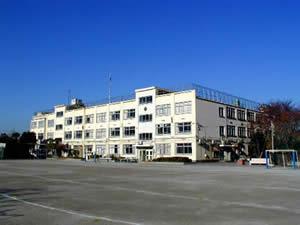 Nishinakano until elementary school 572m
西中野小学校まで572m
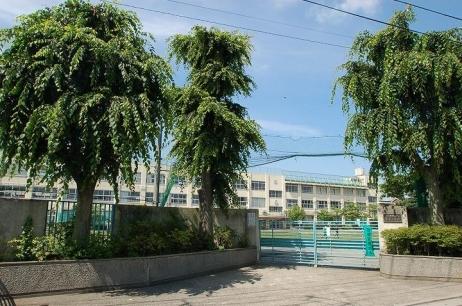 628m until Nakano ward Wakamiya elementary school
中野区立 若宮小学校まで628m
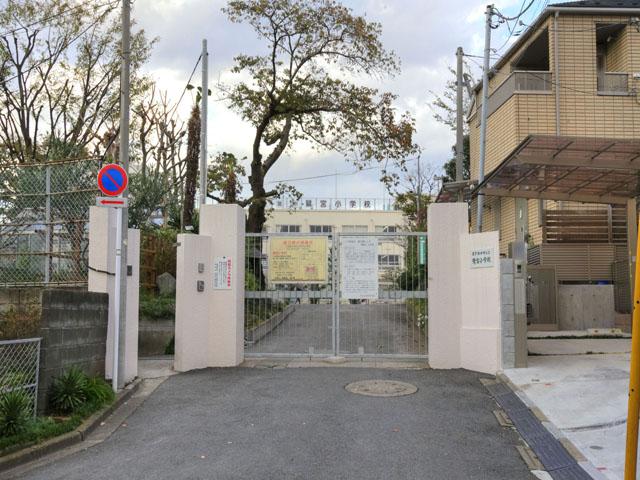 Nakano Ward Saginomiya to elementary school 872m
中野区立 鷺宮小学校まで872m
Location
| 





















