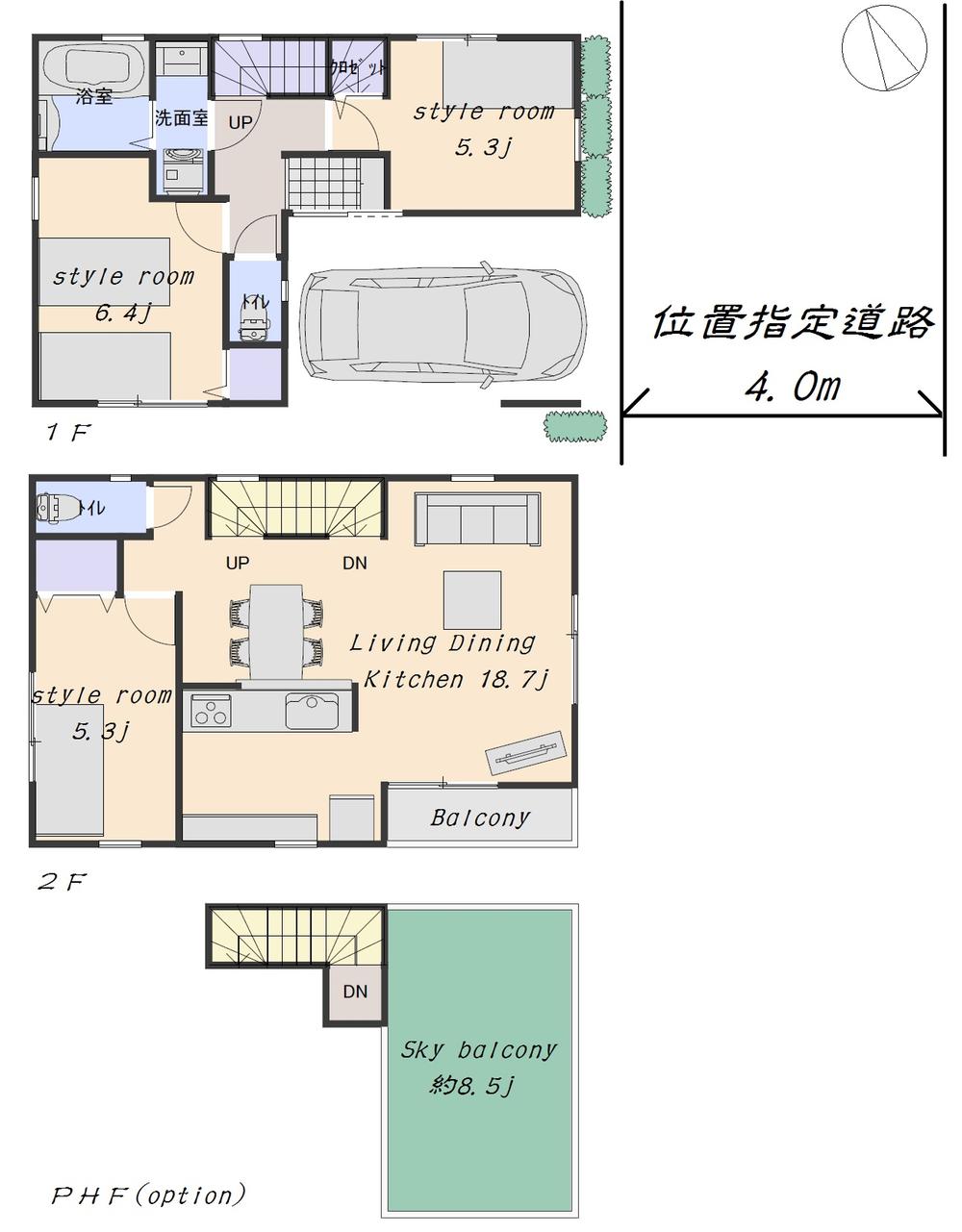|
|
Nakano-ku, Tokyo
東京都中野区
|
|
JR Chuo Line "Nakano" walk 9 minutes
JR中央線「中野」歩9分
|
|
■ Bright way from Nakano Station ■ Nakano Sun Mall, It is the way to go with a roof of Broadway ■ Building plan change be accepted ■ 3-story plan also possible consultation ■ Spacious per front road firmly 4m
■中野駅から明るい道のり■中野サンモール、ブロードウェイの屋根付の道のりです■建物プラン変更受付可■3階建てプランもご相談可能■前面道路しっかり4mにつき広々
|
Features pickup 特徴ピックアップ | | 2 along the line more accessible / LDK18 tatami mats or more / Energy-saving water heaters / Super close / It is close to the city / System kitchen / Yang per good / All room storage / Flat to the station / A quiet residential area / Around traffic fewer / Shaping land / Washbasin with shower / Face-to-face kitchen / Wide balcony / Toilet 2 places / Bathroom 1 tsubo or more / 2-story / Southeast direction / South balcony / Otobasu / Warm water washing toilet seat / The window in the bathroom / TV monitor interphone / Urban neighborhood / All living room flooring / Built garage / City gas / Located on a hill / roof balcony 2沿線以上利用可 /LDK18畳以上 /省エネ給湯器 /スーパーが近い /市街地が近い /システムキッチン /陽当り良好 /全居室収納 /駅まで平坦 /閑静な住宅地 /周辺交通量少なめ /整形地 /シャワー付洗面台 /対面式キッチン /ワイドバルコニー /トイレ2ヶ所 /浴室1坪以上 /2階建 /東南向き /南面バルコニー /オートバス /温水洗浄便座 /浴室に窓 /TVモニタ付インターホン /都市近郊 /全居室フローリング /ビルトガレージ /都市ガス /高台に立地 /ルーフバルコニー |
Price 価格 | | 53,800,000 yen 5380万円 |
Floor plan 間取り | | 3LDK 3LDK |
Units sold 販売戸数 | | 1 units 1戸 |
Total units 総戸数 | | 1 units 1戸 |
Land area 土地面積 | | 67.75 sq m (registration) 67.75m2(登記) |
Building area 建物面積 | | 96.36 sq m (measured) 96.36m2(実測) |
Driveway burden-road 私道負担・道路 | | Nothing, East 4m width 無、東4m幅 |
Completion date 完成時期(築年月) | | August 2014 2014年8月 |
Address 住所 | | Nakano-ku, Tokyo Arai 1 東京都中野区新井1 |
Traffic 交通 | | JR Chuo Line "Nakano" walk 9 minutes
Seibu Shinjuku Line "Araiyakushimae" walk 9 minutes JR中央線「中野」歩9分
西武新宿線「新井薬師前」歩9分
|
Contact お問い合せ先 | | (Ltd.) House partner TEL: 0800-603-7858 [Toll free] mobile phone ・ Also available from PHS
Caller ID is not notified
Please contact the "saw SUUMO (Sumo)"
If it does not lead, If the real estate company (株)ハウスパートナーTEL:0800-603-7858【通話料無料】携帯電話・PHSからもご利用いただけます
発信者番号は通知されません
「SUUMO(スーモ)を見た」と問い合わせください
つながらない方、不動産会社の方は
|
Building coverage, floor area ratio 建ぺい率・容積率 | | 80% ・ 240 percent 80%・240% |
Time residents 入居時期 | | August 2014 schedule 2014年8月予定 |
Land of the right form 土地の権利形態 | | Ownership 所有権 |
Structure and method of construction 構造・工法 | | Wooden 2-story 木造2階建 |
Use district 用途地域 | | Residential 近隣商業 |
Other limitations その他制限事項 | | Height district, Fire zones 高度地区、防火地域 |
Overview and notices その他概要・特記事項 | | Facilities: Public Water Supply, This sewage, City gas, Building confirmation number: Building plan change be accepted, Parking: Garage 設備:公営水道、本下水、都市ガス、建築確認番号:建物プラン変更受付可、駐車場:車庫 |
Company profile 会社概要 | | <Marketing alliance (mediated)> Governor of Tokyo (2) No. 085,102 (one company) Property distribution management Association (Corporation) metropolitan area real estate Fair Trade Council member (Ltd.) House partner Yubinbango101-0031, Chiyoda-ku, Tokyo Higashi-Kanda 1-8-4-801 <販売提携(媒介)>東京都知事(2)第085102号(一社)不動産流通経営協会会員 (公社)首都圏不動産公正取引協議会加盟(株)ハウスパートナー〒101-0031 東京都千代田区東神田1-8-4-801 |

